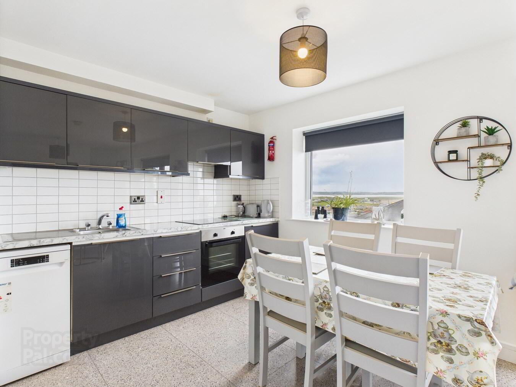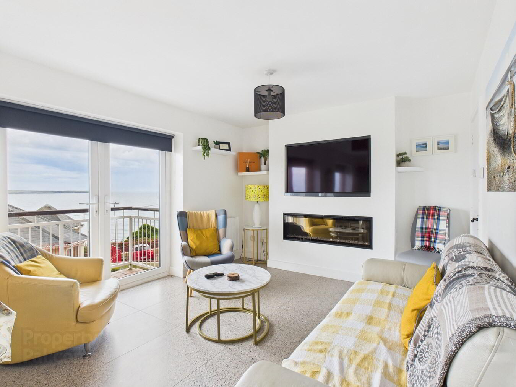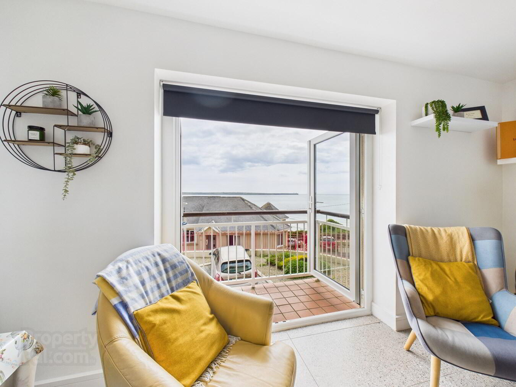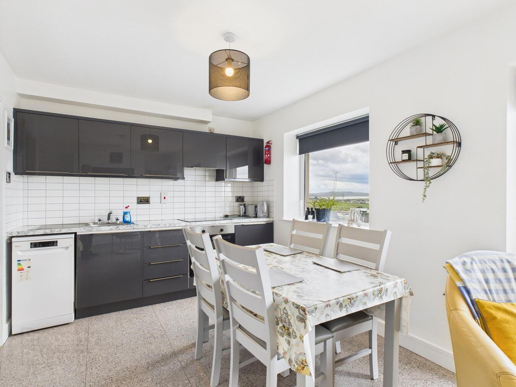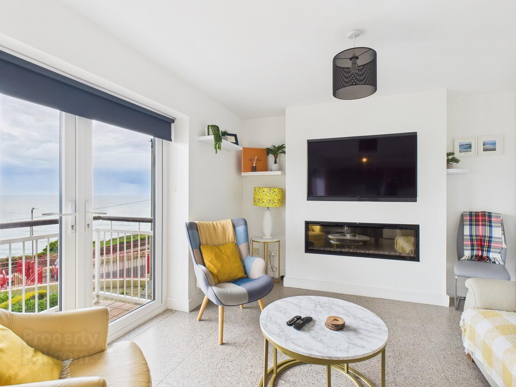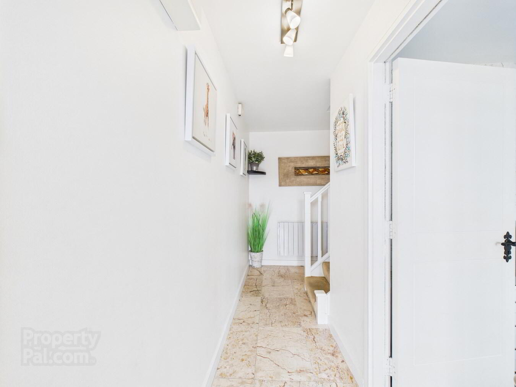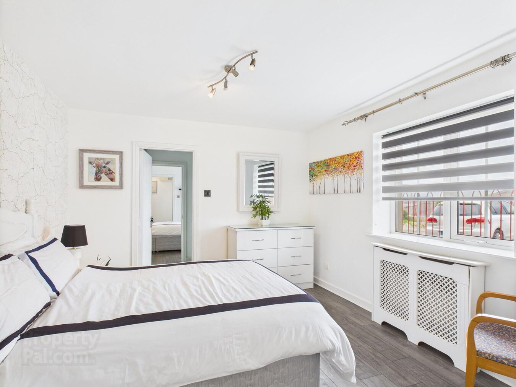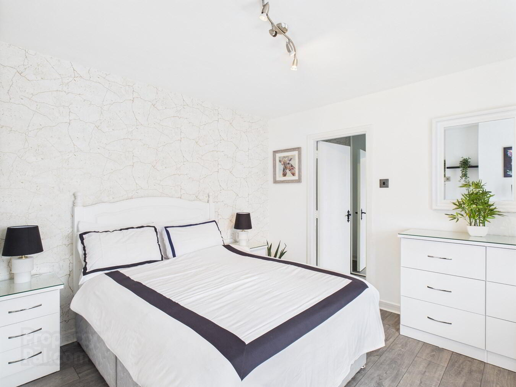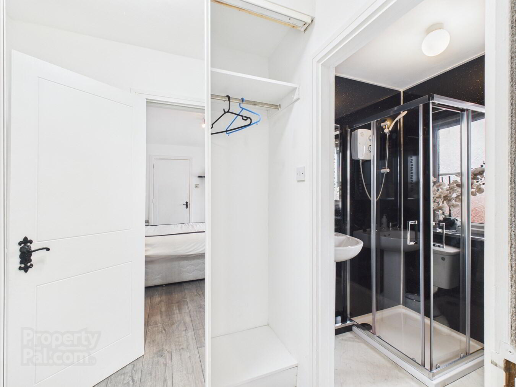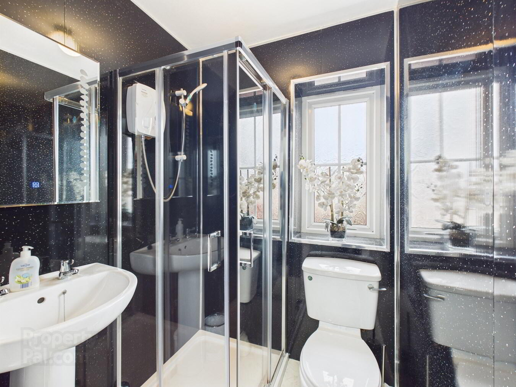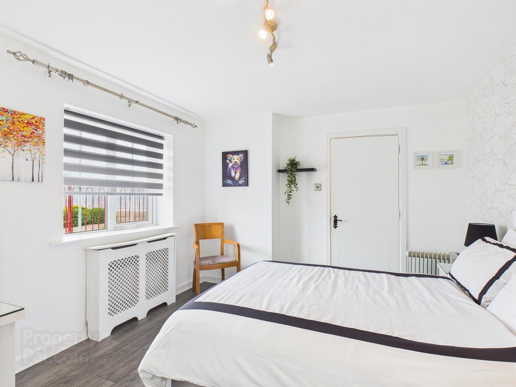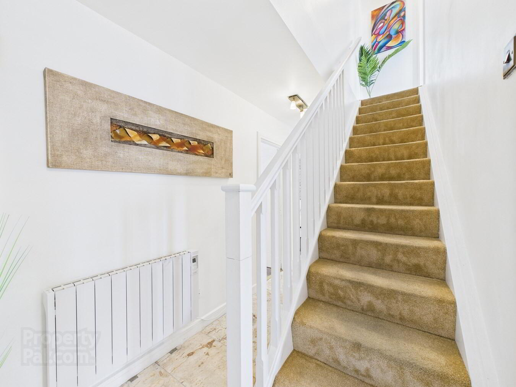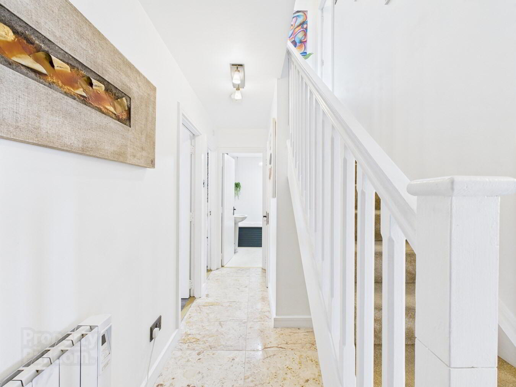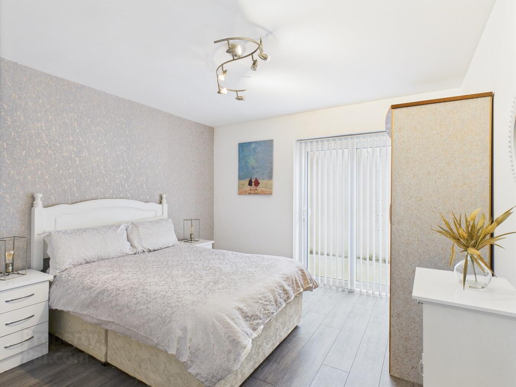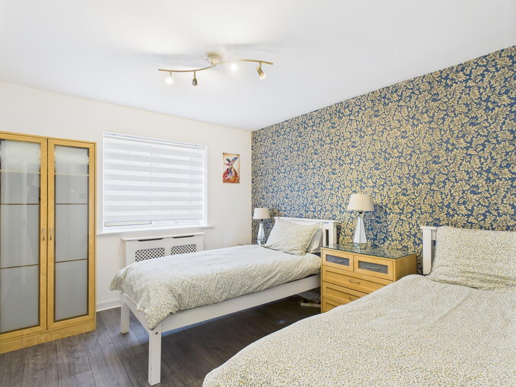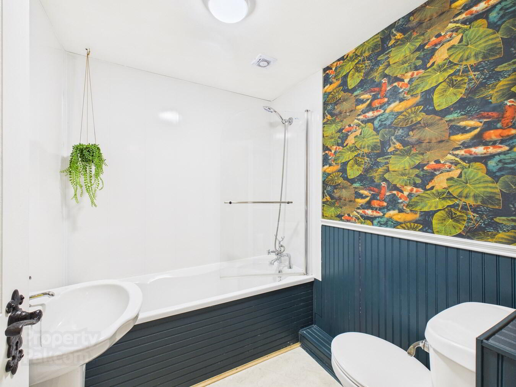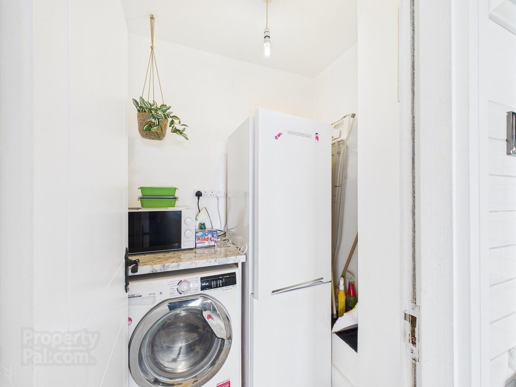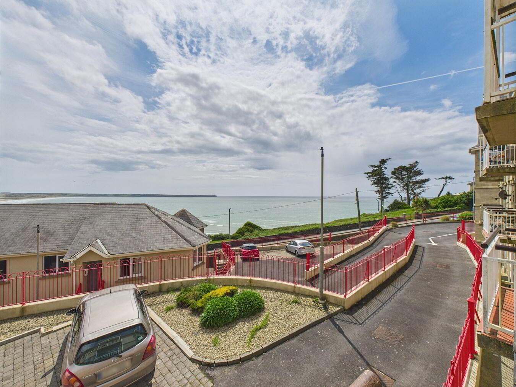18 Appollonian Suites Church Road,
Tramore, X91AE75
3 Bed Apartment
Price €325,000
3 Bedrooms
2 Bathrooms
Property Overview
Status
For Sale
Style
Apartment
Bedrooms
3
Bathrooms
2
Property Features
Tenure
Freehold
Property Financials
Price
€325,000
Stamp Duty
€3,250*²
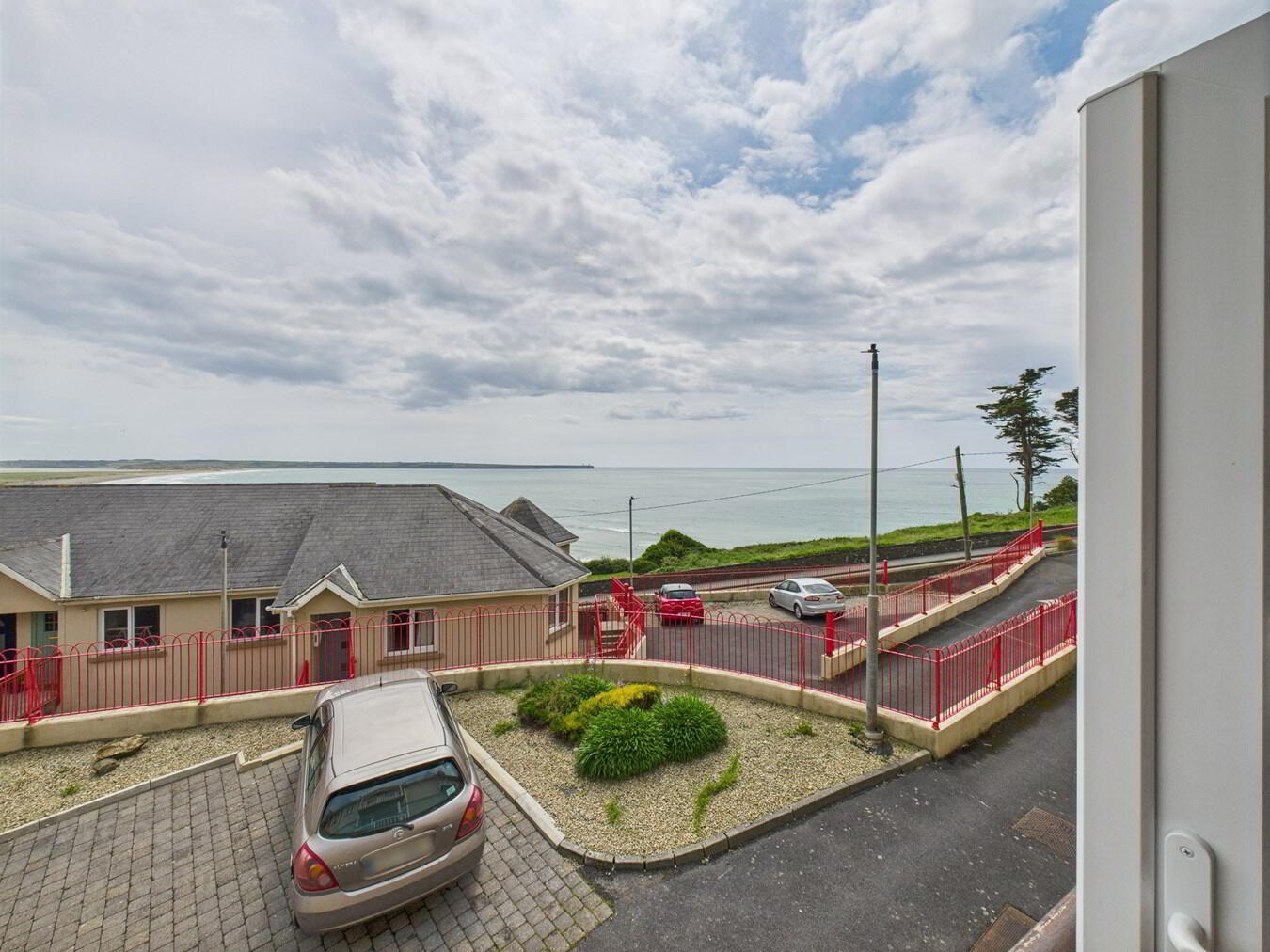
Perched on Galwey's Hill in the heart of Tramore town, this exceptional 3-bedroom duplex apartment offers a rare opportunity to enjoy breathtaking panoramic views of Tramore Bay. From sunrise to sunset, the ever-changing seascape becomes a daily masterpiece, visible from the first floor open-plan living area and private balcony. Whether you're entertaining guests or enjoying a quiet morning coffee, the stunning coastal backdrop is sure to impress.
Set within a secure gated private complex with on-site parking, this duplex is presented in turn-key condition and thoughtfully designed with both comfort and functionality in mind, with the layout cleverly arranged across two levels. The ground floor welcomes you with an entrance hall that leads to three generously proportioned double bedrooms, including a master en suite, along with a main bathroom.
Upstairs, the first floor living space truly comes into its own. The spaciouos open-plan kitchen, dining, and living area is bathed in natural light, thanks to large windows that frame uninterrupted sea views. A utility room adds convenience, while the adjoining balcony provides the perfect spot to relax, dine al fresco, or simply soak up the coastal ambiance. The thoughtful design effortlessly balances sociable space with peaceful privacy. The property has recently been upgraded with new windows, a stylish front door, and new radiators, enhancing both comfort and energy efficiency.
The location is nothing short of superb. Step outside and you are immediately immersed in the charm of Tramore’s vibrant town centre. Enjoy artisan coffee at The Vee Café, fresh-baked pastries from the famed Seagull Bakery, or evening drinks at the welcoming Victoria House Pub—all just moments from your doorstep. The pedestrian-friendly plaza fosters a warm community atmosphere, adding to the area’s already undeniable appeal.
With the beach and promenade only a short stroll away, this property delivers the full seaside lifestyle package. Explore scenic coastal walks along the Doneraile, unwind in the tranquil Japanese Gardens, or take in the fresh sea air from your balcony. Whether you're seeking a chic holiday escape, a savvy investment, or a stylish home to downsize in comfort, this beautifully located duplex is a unique opportunity to embrace life by the sea.
Ground Floor:Entrance Hall:
0.86m x 4.30m (2' 10" x 14' 1") The entrance hall is bright and welcoming, creating an inviting ambiance that sets the tone for the rest of the property, with beautiful tiled flooring adding a touch of elegance and sophistication.
Bedroom 1:
3.33m x 3.82m (10' 11" x 12' 6") This bright and spacious master bedroom features a large window allowing plenty of natural light finished in neutral tones with laminate timber flooring, creating a calm and inviting space. Featuring a walk-in wardrobe providing ample storage ensuring the space remains clutter-free, promoting a sense of tranquility and order.
En suite:
1.50m x 1.51m (4' 11" x 4' 11") The master bedroom is complemented by a beautifully appointed ensuite, fully tiled creating a sleek and modern look. Featuring a shower unit, a WC and wash hand basin.
Bedroom 2:
3.60m x 3.32m (11' 10" x 10' 11") Bright spacious double bedroom featuring laminate timber flooring and built in wardrobes.
Bedroom 3:
3.58m x 3.08m (11' 9" x 10' 1") Bright spacious double bedroom featuring laminate timber flooring.
Bathroom:
1.82m x 2.09m (6' 0" x 6' 10") This stylish bathroom combines contemporary simplicity with beautifully designed elements, featuring wall panelling, a bath with an overhead shower, WC, and wash hand basin.
First Floor:
Landing:
0.89m x 0.99m (2' 11" x 3' 3") Carpet flooring.
Open Plan Kitchen/Dining/Living Room:
3.34m x 6.51m (10' 11" x 21' 4") This bright and airy open-plan kitchen, dining, and living area offers contemporary coastal living at its finest. The sleek, well-appointed kitchen features high-gloss cabinetry and a large picture window that floods the space with natural light while offering far-reaching views across the coastline. Tiled flooring runs throughout, enhancing the sense of flow and modern style.
The living area is equally impressive, showcasing a striking media wall with a built-in electric fire, perfect for cosy evenings. Expansive glazing frames stunning, uninterrupted sea views, while large sliding doors open onto a balcony, creating a seamless connection between indoor comfort and the captivating coastal scenery. An ideal setting for both relaxation and entertaining.
Utility Room:
1.39m x 1.63m (4' 7" x 5' 4") Convenient utility room with tiled flooring, plumbed for appliances.
Outside and Services:
Features:
Beautifully presented three bedroom duplex apartment with breathtaking sea views.
Spacious open-plan living area on first floor.
Three generous double bedrooms.
Set within a secure, gated private complex with on-site parking.
Recent upgrades include new windows, new front door and new radiators.
Double glazed windows throughout.
Electric storage heating.
Management fees applicable.
Within easy walking distance of Tramore Beach, the scenic Doneraile Walk, the vibrant town centre, a variety of shops, and bus route.

Click here to view the 3D tour

