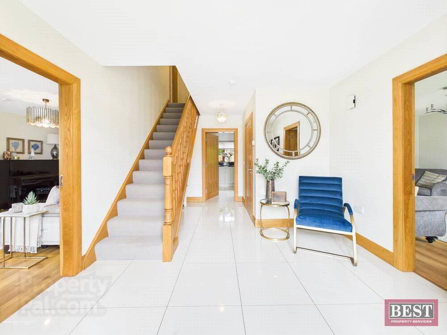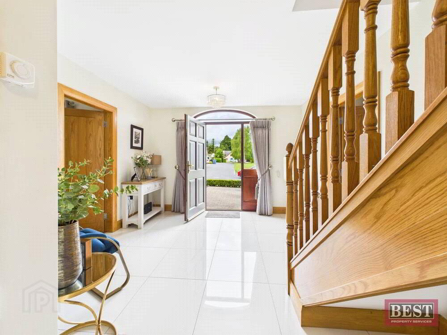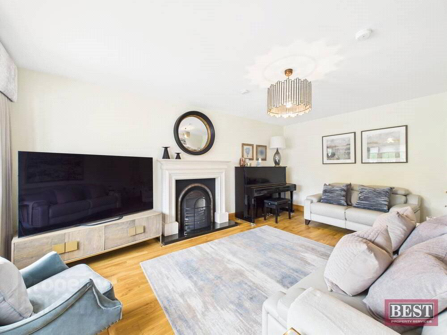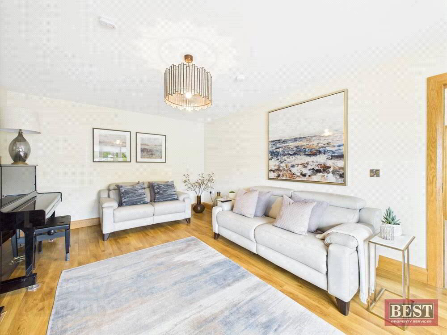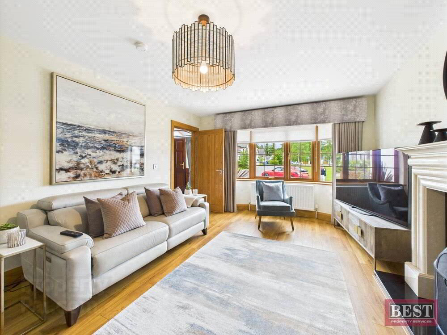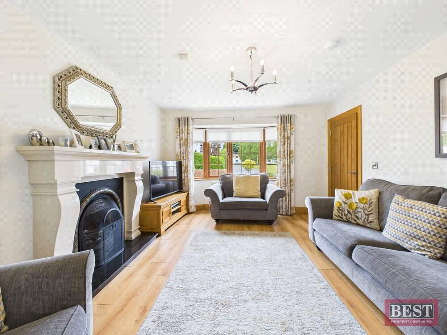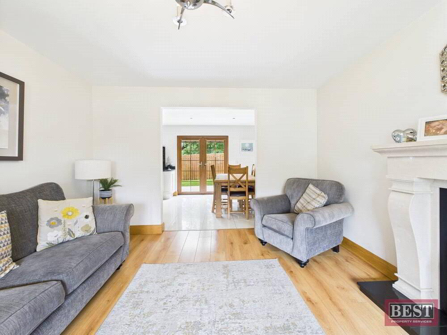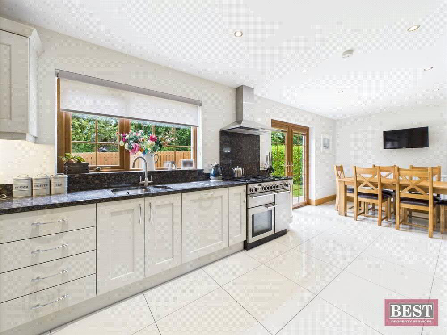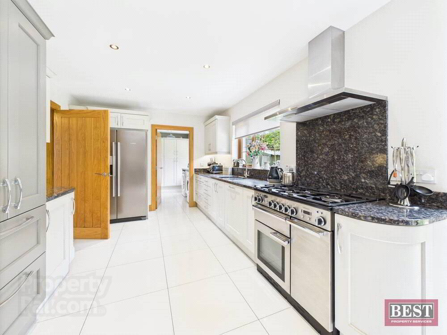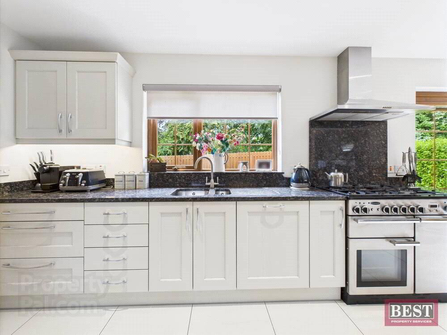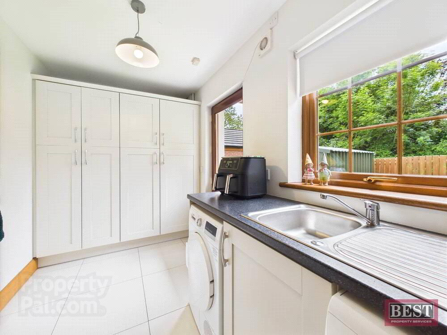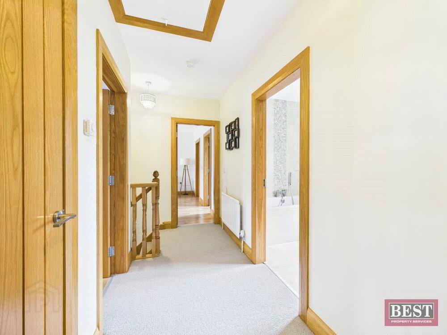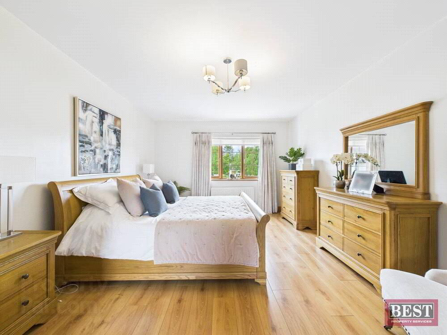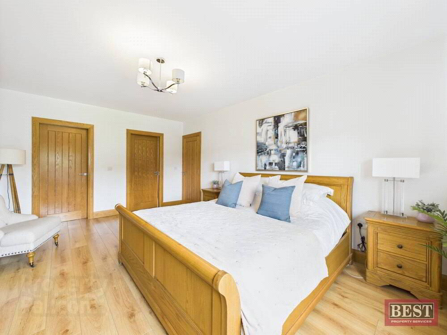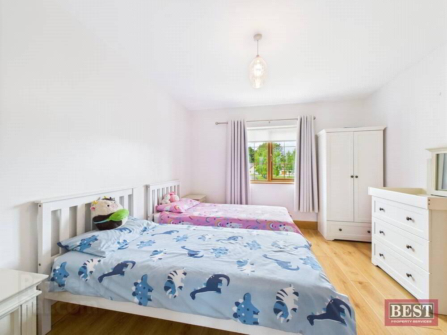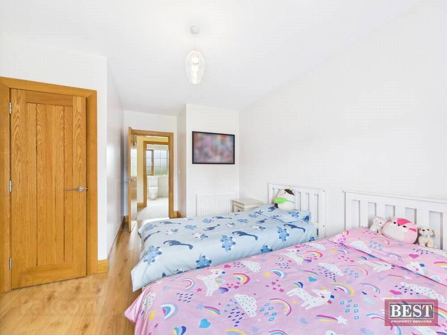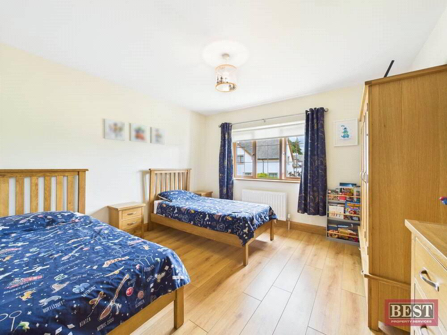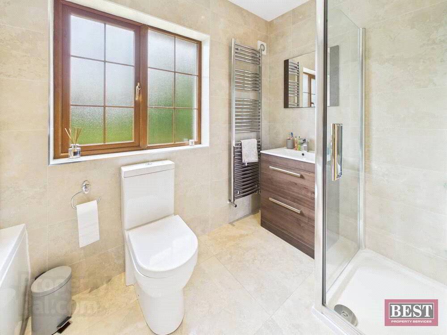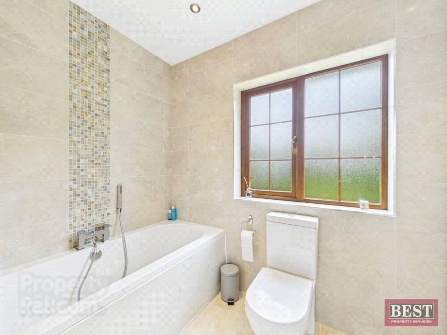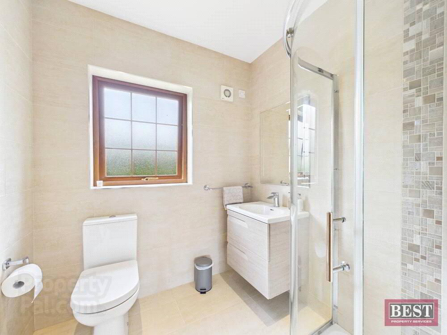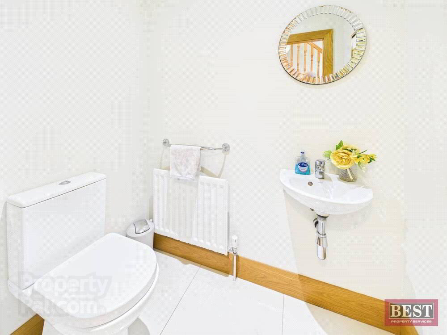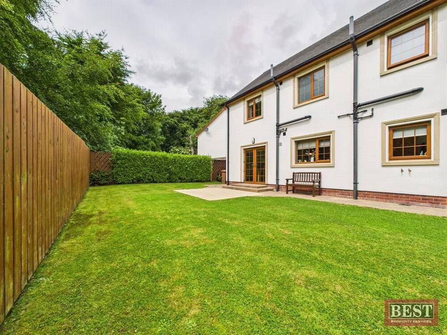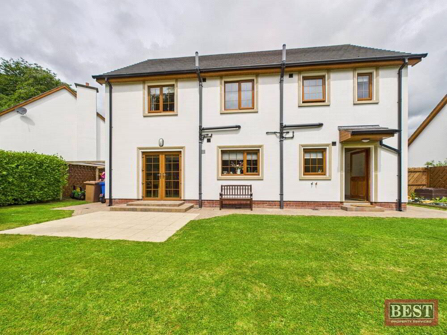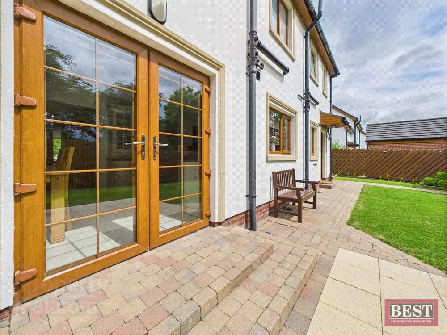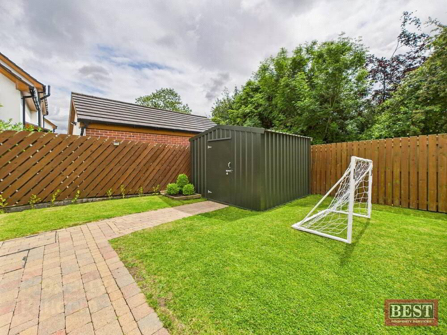34 Rathdallan,
Warrenpoint, Newry, BT34 3UQ
4 Bed Detached House
Guide Price £495,000
4 Bedrooms
2 Bathrooms
2 Receptions
Property Overview
Status
For Sale
Style
Detached House
Bedrooms
4
Bathrooms
2
Receptions
2
Property Features
Tenure
Not Provided
Energy Rating
Broadband
*³
Property Financials
Price
Guide Price £495,000
Stamp Duty
Rates
£2,234.32 pa*¹
Typical Mortgage
Legal Calculator
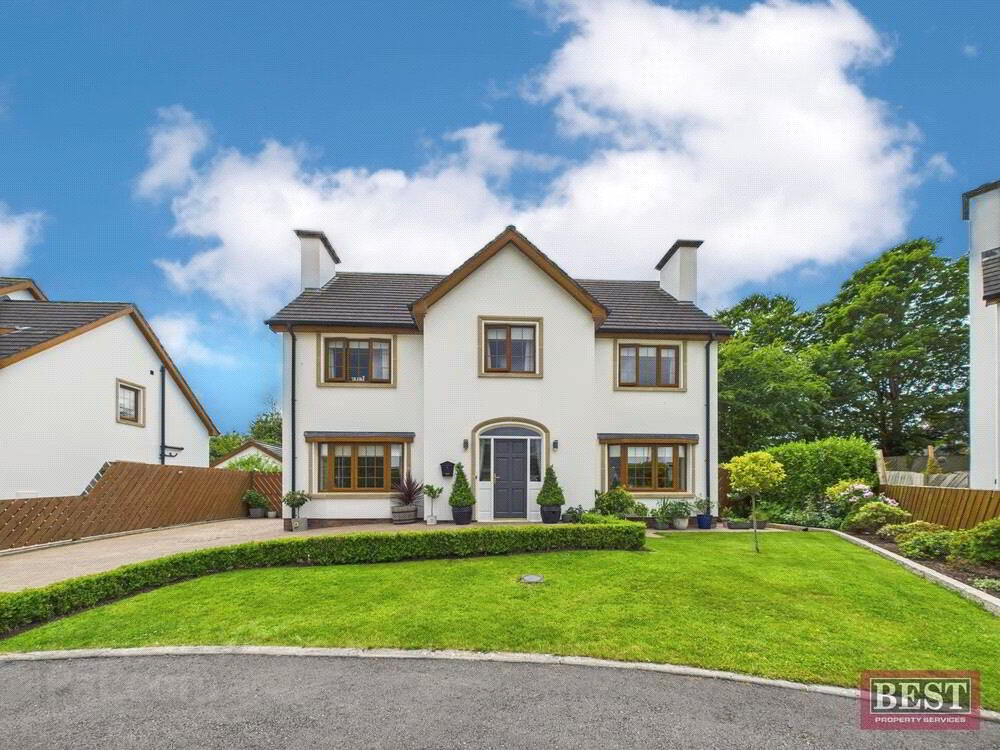
Features
- FANTASTIC FOUR BEDROOM DETACHED FAMILY HOME IN AN EXCELLENT LOCATION
- Entrance Level Accommodation: Entrance Hallway, Lounge, Living Room, Kitchen/Dining Area, Laundry Room, Separate W.C.
- First Floor Accommodation: Spacious Landing, Four Double Bedrooms - Main Bedroom has Ensuite Shower Room & Dressing Room, Family Bathroom.
- Wired for intruder alarm. Attic Parially Floored.
- Solid wooden flooring.
- Gas Fired Central Heating. Pvc Double Glazing.
- Gardens laid in lawn to the front with a variety of plants and shrubs.
- South facing garden to the rear which is laid in lawn with a patio area. Corrugated shed with electric. Timber fencing to rear boundaries.
- Blinds included within sale.
Welcoming new to the market this beautiful Detached Family Home in the much sought after Well Road, Rathdallan. Located a short distance from the coast and Warrenpoint Town Centre which is a picturesque seaside town of Warrenpoint whilst only a short drive from Newry City Centre, offering a range of amenities necessary for daily life with a number of quality Primary & Secondary Schools nearby.
Accommodation on the ground floor consists of an entrance hall with tiled flooring. The lounge is located to the left hand side and has wood flooring and a feature fireplace with a decorative inset and open fire. To the right hand side there is a living room with wooden flooring and feature fireplace with decorative inset and open fire which is open plan to the kitchen/dining area. The kitchen/dining area has a range of upper and lower level units with integrated appliances included with space for fridge freezer. Adjacent to the kitchen you will find a fully fitted utility room with space for a washing machine and tumble drier and access to the rear garden. There is also a separate w.c. on this level. On the first floor you will find four double bedrooms (one with a dressing room and an ensuite shower room), the family bathroom is also located on this level and consists of a three piece suite with a separate shower cubicle.
Externally the property has been maintained to a high standard, to the front there is a driveway large enough for several cars and lawns to the front and rear laid in grass with mature hedging and shrubs. The rear of the property has a lovely paved patio ideal for socialising and cooking outdoors along with timber fencing to boundaries.

Click here to view the 3D tour

