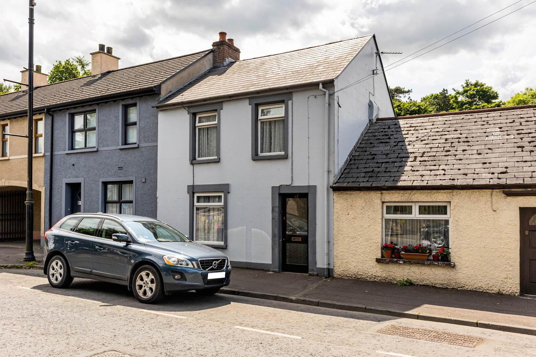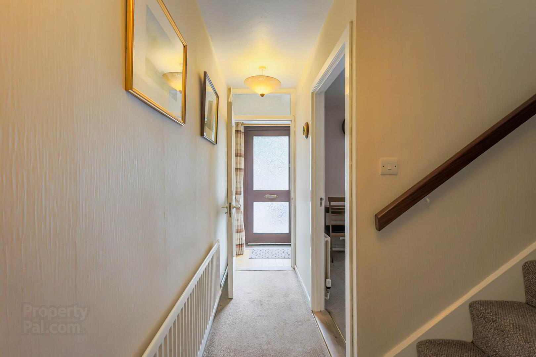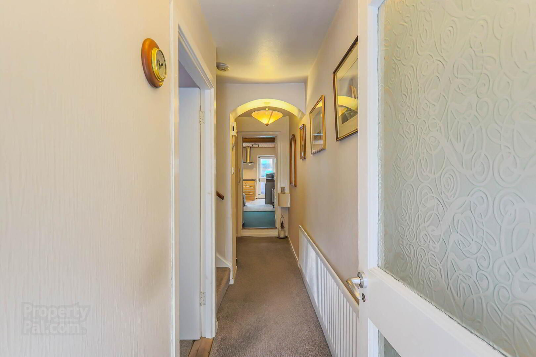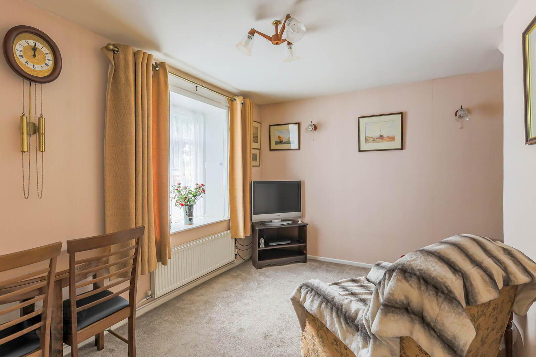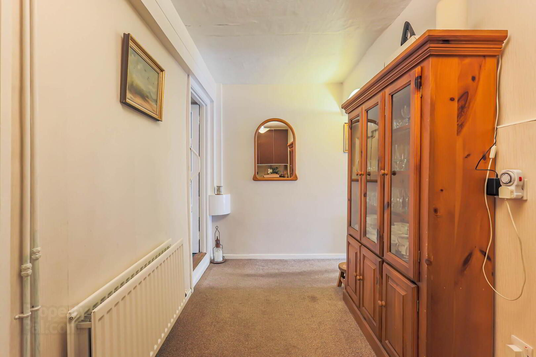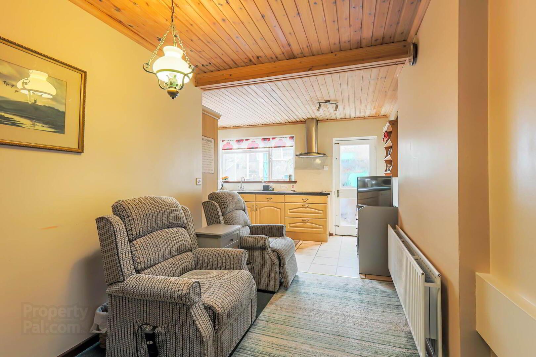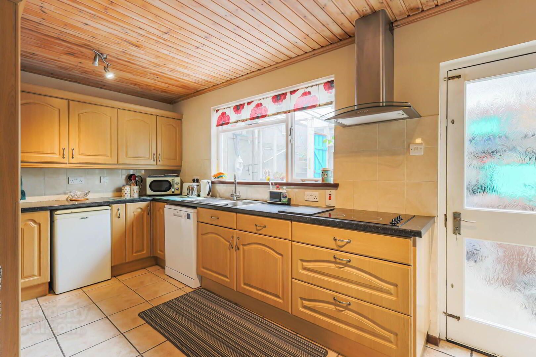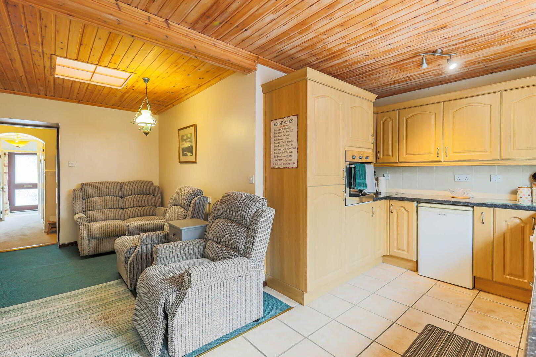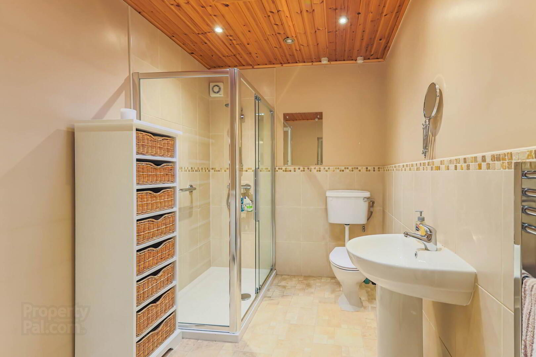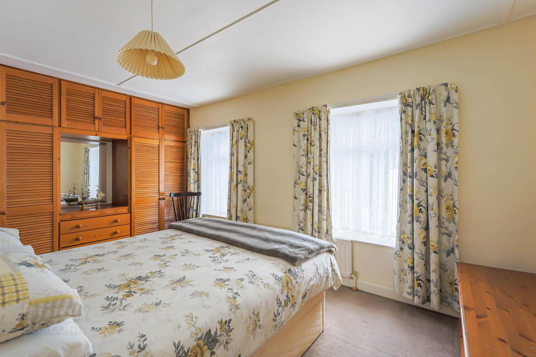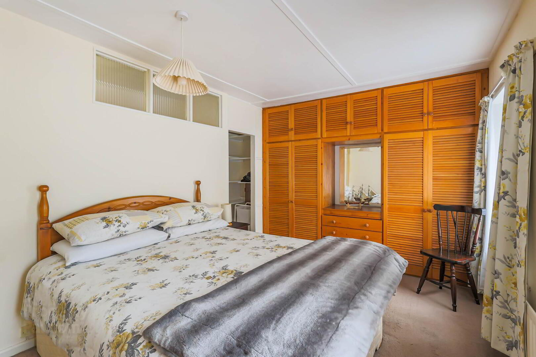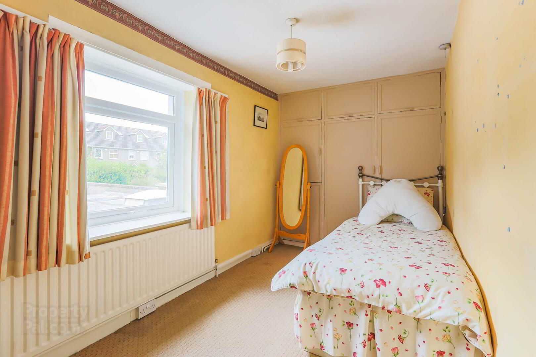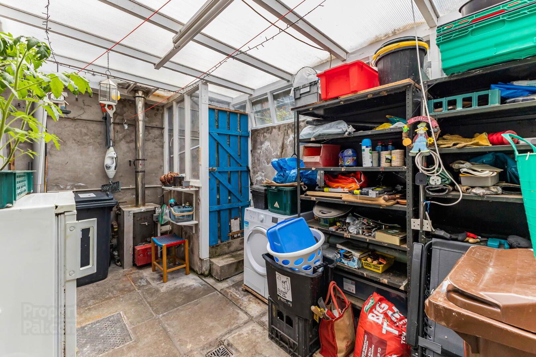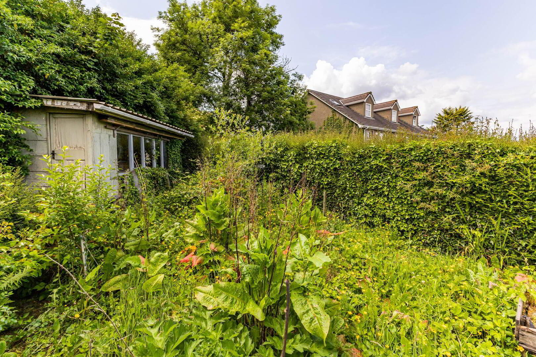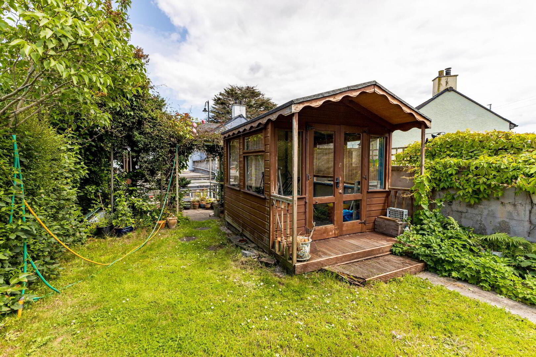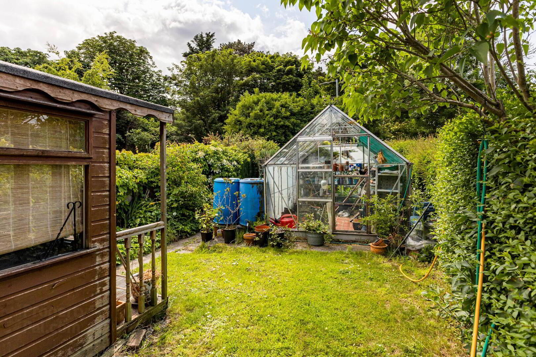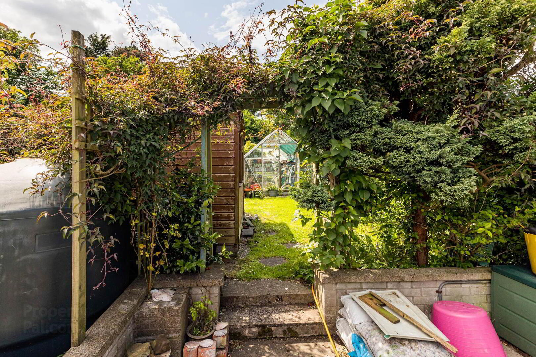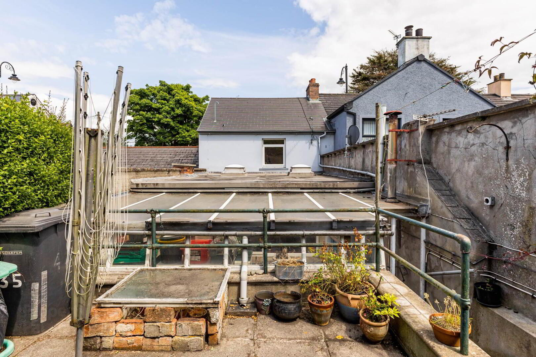47 Killinchy Street,
Comber, Newtownards, BT23 5AP
2 Bed Mid-terrace House
Offers Around £130,000
2 Bedrooms
1 Reception
Property Overview
Status
For Sale
Style
Mid-terrace House
Bedrooms
2
Receptions
1
Property Features
Tenure
Not Provided
Energy Rating
Heating
Oil
Broadband
*³
Property Financials
Price
Offers Around £130,000
Stamp Duty
Rates
£1,096.87 pa*¹
Typical Mortgage
Legal Calculator
In partnership with Millar McCall Wylie
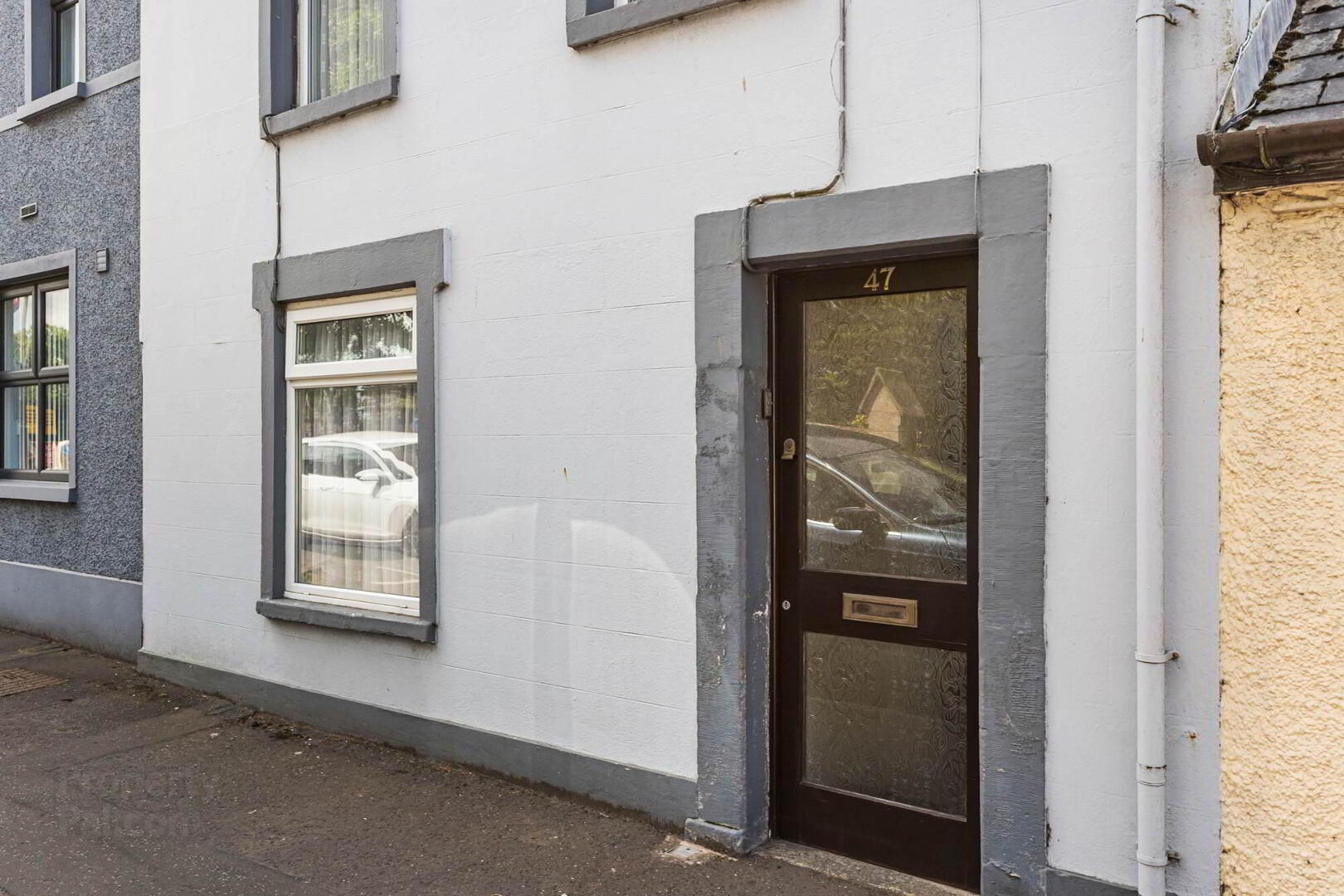
Features
- Charming Two Bed Mid Terrace Nestled in Vibrant Town of Comber
- Close to Many Local Amenities Including Shops, Cafes, Schools, Churches and Excellent Transport Links
- Ideal Location for Commuting to Belfast and Surrounding Towns
- Family Lounge
- Kitchen / Dining with Fully Fitted Kitchen and Ample Living or Dining Space
- Downstairs Bathroom
- Two Excellent Sized Bedrooms with Built in Storage
- Fully Enclosed Rear Garden with Mature Planting, Lawns and Paved Patio Areas all Ideal for Outdoor Entertaining, Young Children and Pets Alike
- Oil Fired Central Heating
- Excellent Opportunity for First Time Buyer, Investor and Thise Who Want to Put a personal Stamp on Their Property
- Early Viewing Highly Recommended
- Broadband Ultra-Fast
Comber provides convenience to many local amenities including shops, cafes, schools, churches and excellent transport links. The thriving town has a strong sense of community, known for its bustling weekly market, local heritage and proximity to beautiful countryside and coastal areas. It is the ideal location for commuters while still retaining the charm of a quieter lifestyle.
Accommodation in brief consists of entrance hallway, leading to ideal dining area, family lounge, kitchen / dining area with access to rear covered courtyard, downstairs bathroom and two excellent sized bedrooms to the first floor.
Externally, the property boasts an extensive fully enclosed rear garden with mature planting, lawn and paved patio area ideal for outdoor entertaining. Further benefits include oil fired central heating.
While this property would benefit from some updating, it presents a fantastic opportunity to create a modern and stylish living space. Don’t miss out on this excellent opportunity, early viewing highly recommended.
Entrance
- Solid wood front door with frosted glass inset
- ENTRANCE PORCH
- Porcelain tiled floor
Ground Floor
- ENTRANCE HALLWAY
- Wooden door with frosted glass inset carpet
- LOUNGE
- 2.77m x 3.78m (9' 1" x 12' 5")
Outlook to front, carpet, wall lights - DINING/HALLWAY
- 1.91m x 5.03m (6' 3" x 16' 6")
Understairs storage / could also be utilised as an office / snug - SHOWER ROOM
- 3.12m x 2.11m (10' 3" x 6' 11")
Wooden panelled ceiling, recessed spotlights, walk in double shower with glass sliding door and thermostatically controlled shower, low flush WC, extractor fan, pedestal sink and chrome mixer tap, chrome heated towel rail, part tiled walls - KITCHEN/LIVING/DINING
- 5.77m x 5.03m (18' 11" x 16' 6")
KITCHEN - Porcelain tiled floor, part tiled walls, outlook to rear, wooden back door to rear courtyard, range of low and high level units with laminate work tops, integrated Whirlpool electric oven / grill, space for fridge / freezer, space for dishwasher, single stainless steel sink and drainer with chrome mixer tap, four ring Whirlpool electric hob, extractor fan, heating control
LIVING/DINING - Wood panel ceiling, carpet - COVERED COURTYARD
- 2.77m x 5.03m (9' 1" x 16' 6")
Boiler, bin storage, excellent storage, can be utilised as utility area - STAIRS TO 1ST FLOOR / LANDING
- Carpet, access to roof space
First Floor
- BEDROOM (1)
- 2.82m x 5.03m (9' 3" x 16' 6")
Outlook to front, carpet, extensive range od built in wardrobes, walk in storage area with shelves - BEDROOM (2)
- 2.13m x 5.03m (7' 0" x 16' 6")
Outlook to rear, carpet, extensive range of built in storage
Outside
- Fully enclosed rear garden with mature planting, steps leading to upper level, oil tank, outside water, paved patio area, lawned area with summer house, green house, shed, access gate to the rear of the property.
Directions
From The Square in Comber, head along Killinchy Street and number 47 is on the right-hand side.


