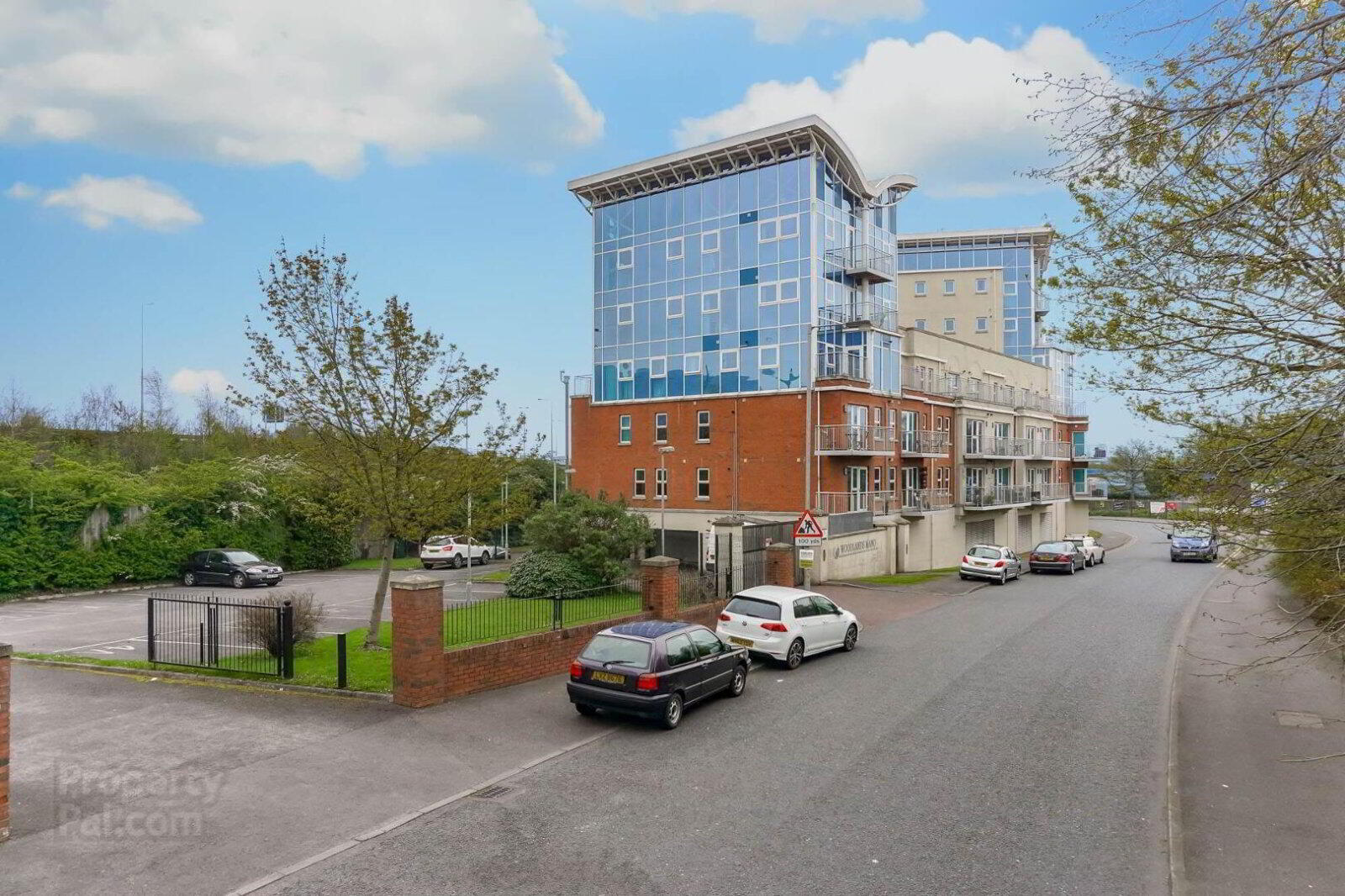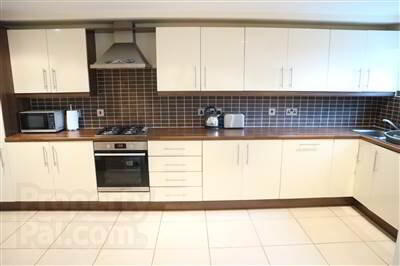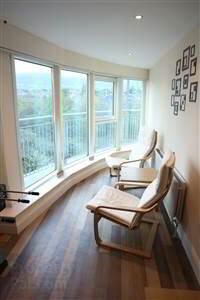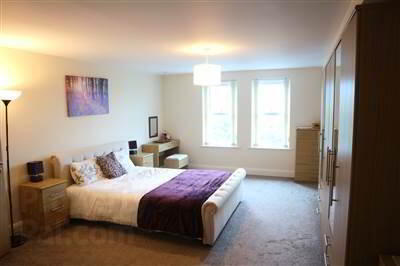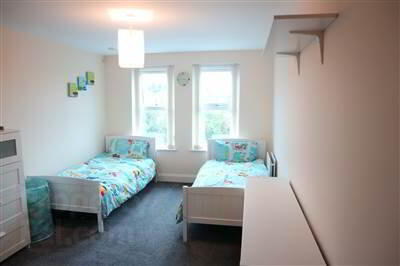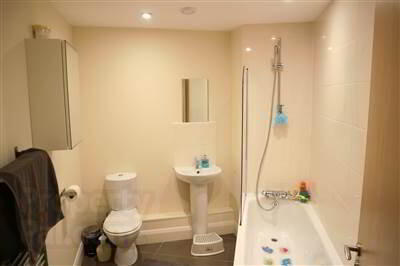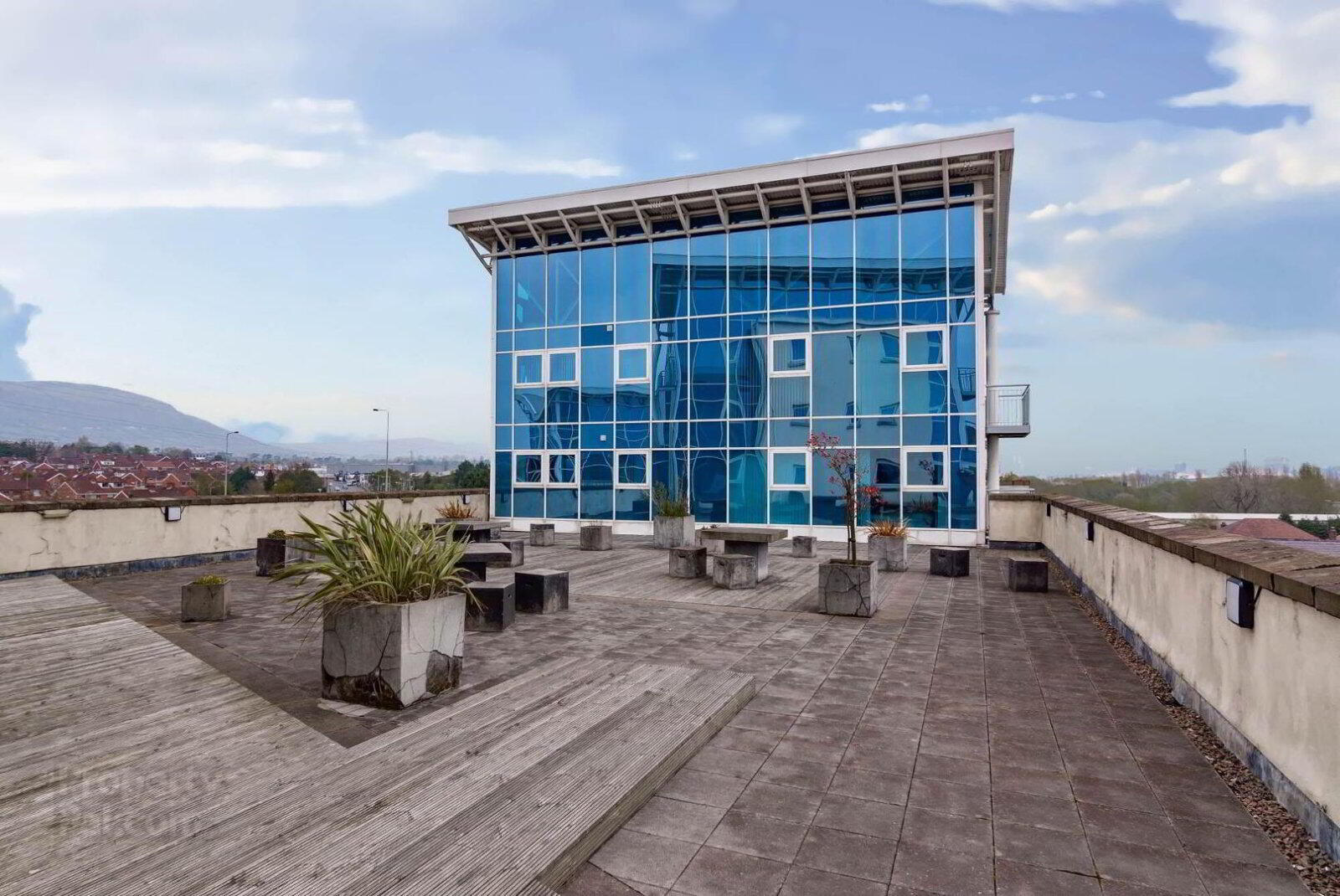30 Woodlands Manor,
Stockmans Lane, Belfast, BT9 7GL
3 Bed Apartment / Flat
Asking Price £177,000
3 Bedrooms
2 Bathrooms
Property Overview
Status
For Sale
Style
Apartment / Flat
Bedrooms
3
Bathrooms
2
Property Features
Tenure
Not Provided
Energy Rating
Heating
Gas
Property Financials
Price
Asking Price £177,000
Stamp Duty
Rates
Not Provided*¹
Typical Mortgage
Legal Calculator
In partnership with Millar McCall Wylie
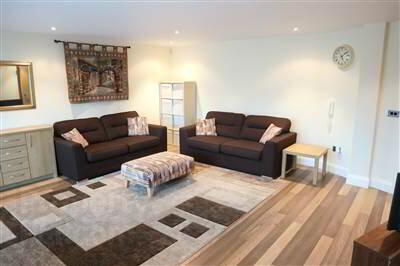
Features
- Fabulous third floor apartment in most convenient and popular location
- Bright and spacious accommodation throughout suitable to a range of buyers
- Generous living room with wood effect flooring open plan to study area/annex
- Modern fitted kitchen with excellent range of units and integrated appliances
- Family bathroom with modern white suite
- Three excellent bedrooms including principal with en suite shower room
- Air Exchange System
- Residents car parking, balcony off living room with Westerly aspect
- Mains gas central heating, uPVC double glazed, lift and stairs access
- Communal entrance with lift and staircase to Third Floor
- Reception Hall
- 10.46m x 1.47m (34'4" x 4'10")
Wood effect flooring, airing cupboard with gas boiler - Living/Dining
- 6.48m x 4.9m (21'3" x 16'1")
Wood effect floor, uPVC door to balcony. Open to - Annex
- 3.8m x 2.03m (12'6" x 6'8")
Matching wood effect flooring - Kitchen
- 5.23m x 2.44m (17'2" x 8'0")
Modern fitted kitchen with range of high and low level units, sink unit with mixer taps, integrated stainless steel oven and four ring gas hob, extractor hood, integrated dishwasher, washing machine and fridge freezer. Ceramic tiled floor, part tiled walls. - Bathroom
- 2.62m x 1.98m (8'7" x 6'6")
White suite comprising WC, wash hand basin, P-shaped bath with mixer tap and hand shower. Chrome heated towel rial, ceramic tiled floor - Bedroom One
- 6.83m x 3.96m (22'5" x 12'12")
(At widest points, to include En Suite) - En Suite
- White suite comprising WC, wash hand basin, heated towel rail, corner shower cubicle.
- Bedroom Two
- 4.37m x 2.97m (14'4" x 9'9")
- Bedroom Three
- 5.23m x 2.4m (17'2" x 7'10")
- Outside
- Electric entrance gates to residents car parking, communal gardens in lawns.


