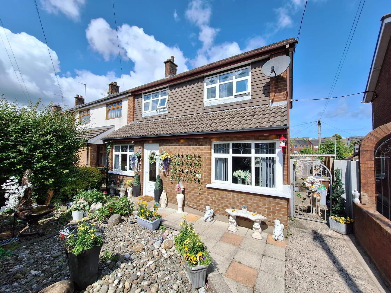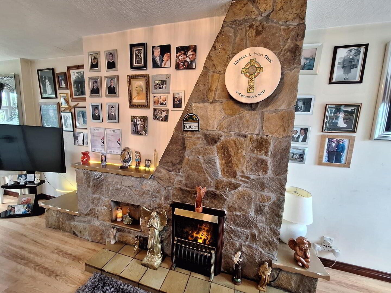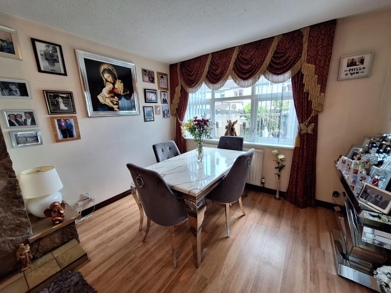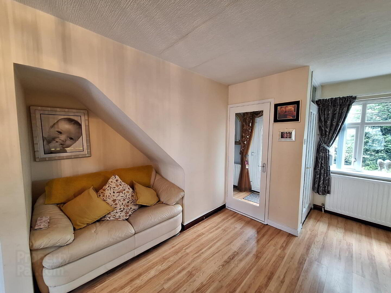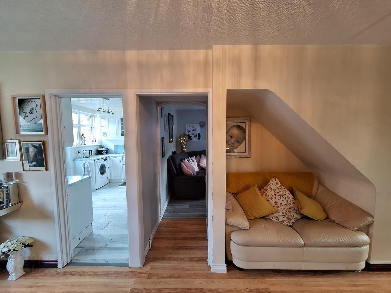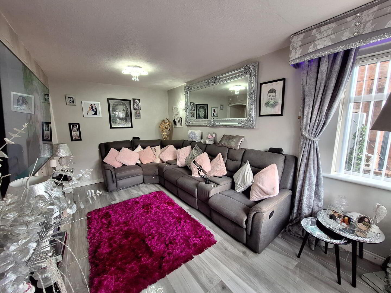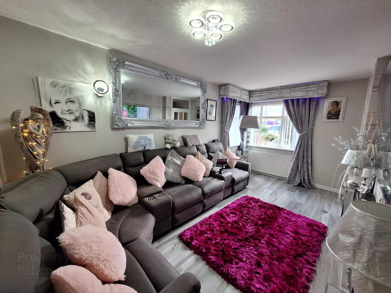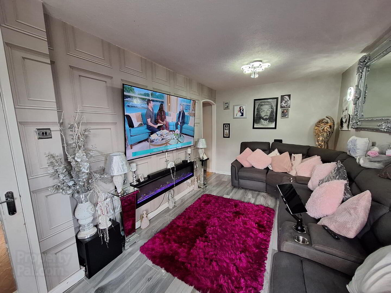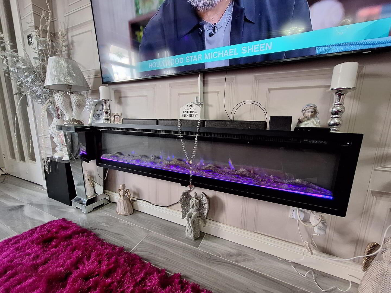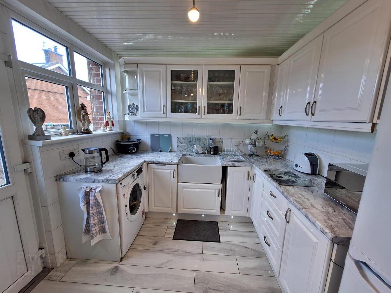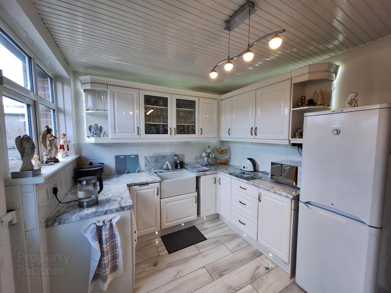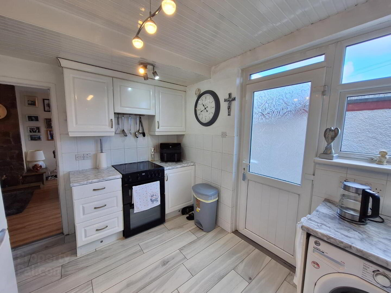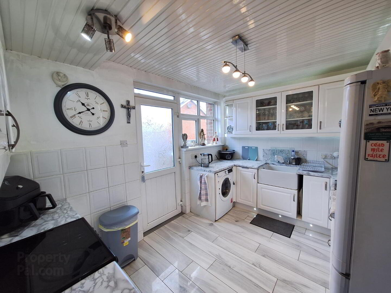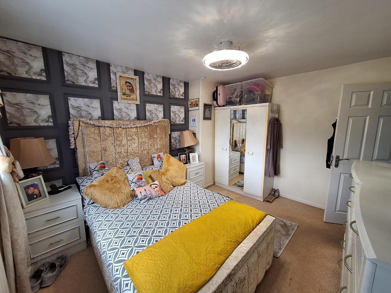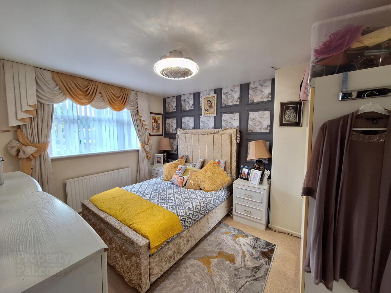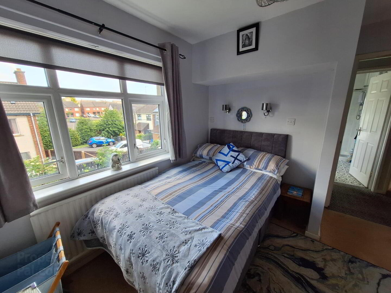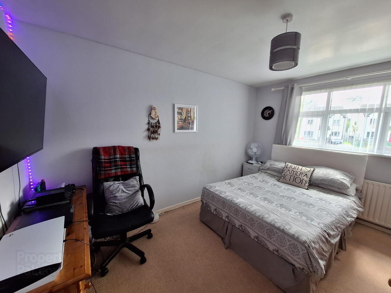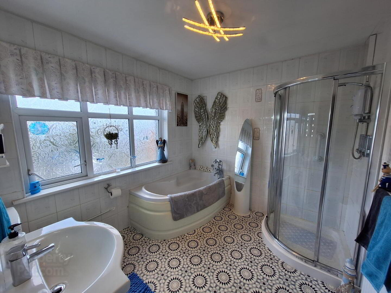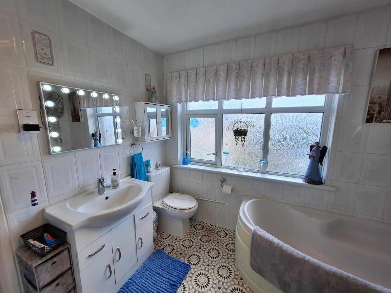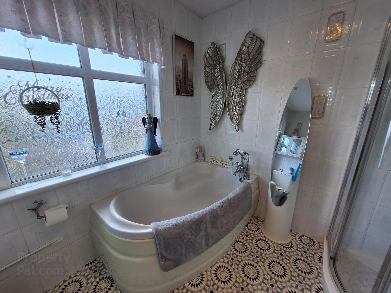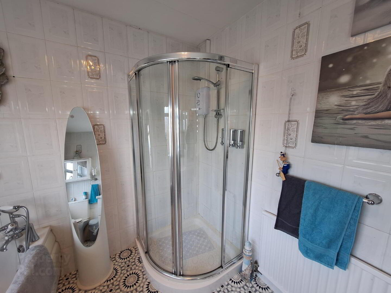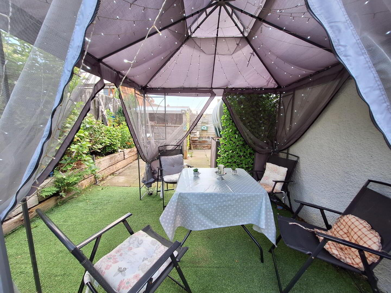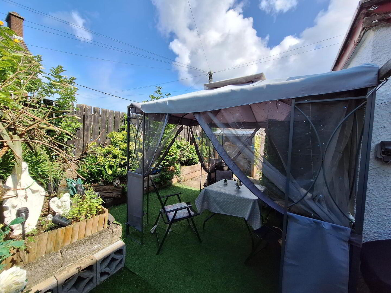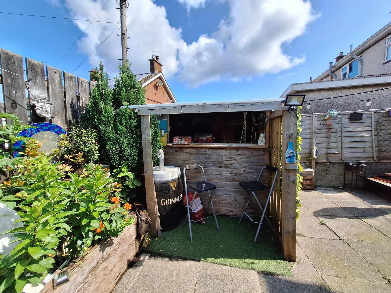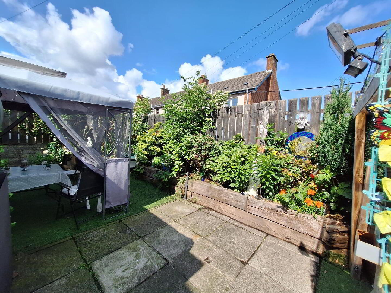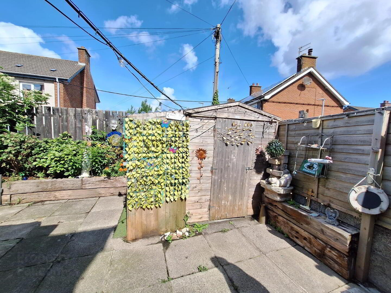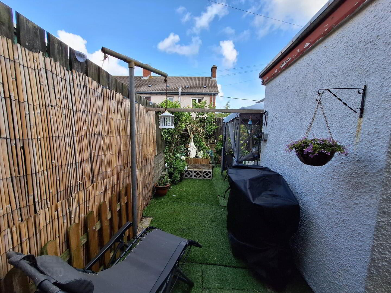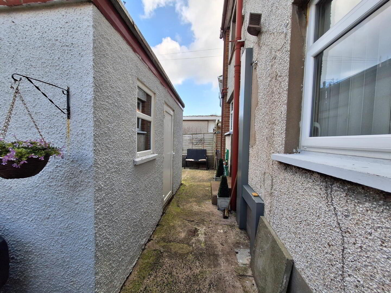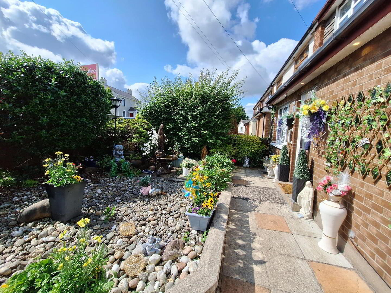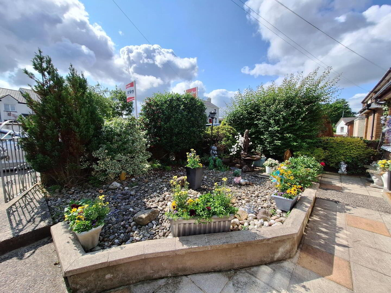23 McAuley Park,
Ballycastle, BT54 6EJ
3 Bed Terrace House
Offers Around £159,950
3 Bedrooms
1 Bathroom
2 Receptions
Property Overview
Status
For Sale
Style
Terrace House
Bedrooms
3
Bathrooms
1
Receptions
2
Property Features
Tenure
Not Provided
Energy Rating
Heating
Oil
Broadband
*³
Property Financials
Price
Offers Around £159,950
Stamp Duty
Rates
£792.83 pa*¹
Typical Mortgage
Legal Calculator
Property Engagement
Views Last 7 Days
355
Views Last 30 Days
1,585
Views All Time
3,982
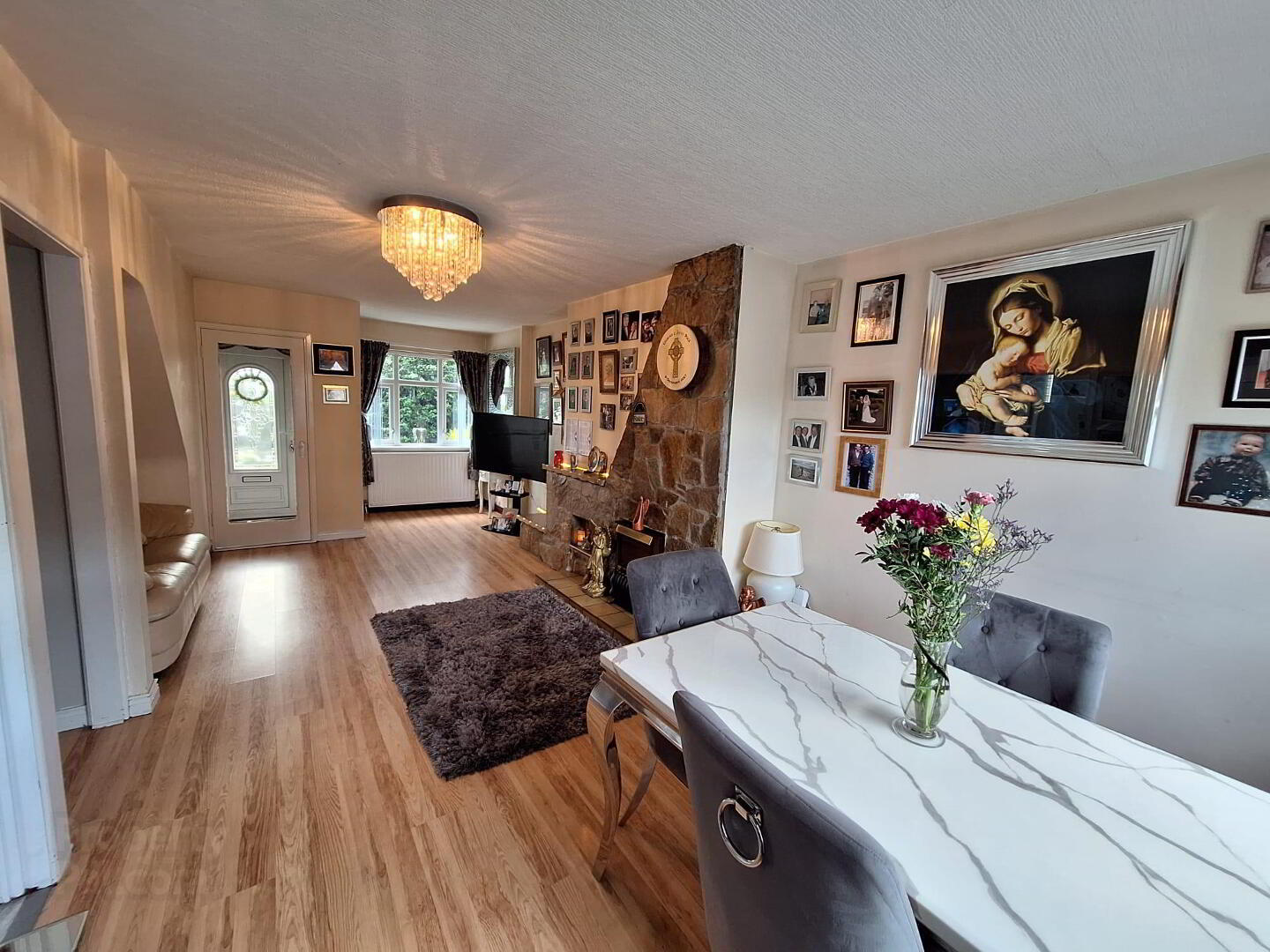
Additional Information
- 3 bedroom 2 reception room accommodation.
- Short distance from the centre or Ballycastle with it's numerous amenities.
- Bright and spacious living accommodation.
- South facing garden to the front.
- Upvc double glazed windows.
- v
- Very well maintained by the current owners.
- Viewing highly recommended!
We are pleased to offer for sale this 3 bedroom 2 reception room terrace house in McAuley Park, just a short distance from the centre of Ballycastle with it’s numerous amenities. The property benefits from having 2 reception rooms and has been very well cared for by the current owners. This is sure to appeal to a range of prospective buyers including first time buyers, downsizers, home movers etc.
Viewing highly recommended!
- Entrance Hall:
- With laminate flooring.
- Lounge:
- 7.52m x 3.15m (24'8 x 10'4)
With a feature stone fireplace, tiled hearth and laminate flooring. - Dining Room:
- 4.9m x 2.67m (16'1 x 8'9)
With T.V. point and laminate flooring. - Kitchen:
- 3.66m x 2.59m (12'0 x 8'6)
With a range of eye and low level units, corner display shelving, concealed lighting, Belfast sink unit, space for a cooker, plumbed for an automatic dishwasher, tiled between the worktop and the eye level units, tiled floor and a glass panelled door. - First Floor Landing Area:
- With a spacious shelved airing cupboard, access to the roof space via Slingsby style ladder.
- Bedroom 1:
- 3.71m x 6.12m (12'2 x 20'1)
With a built in wardrobe. - Bedroom 2:
- 2.77m x 2.62m (9'1 x 8'7)
- Bathroom & WC Combined:
- 2.64m x 2.46m (8'8 x 8'1)
With WC, vanity unit with was hand basin, bath with telephone hand shower, fully tiled shower cubicle with ‘Redring Expressions 500’ electric shower, shaver point, fully tiled walls. - Bedroom 3:
- 3.84m x 2.69m (12'7 x 8'10)
With a built in wardrobe. - EXTERIOR FEATURES:
- Boiler House:
- 3.68m x 1.57m (12'1 x 5'2)
With power points and lights, plumbed for an automatic washing machine and space for a tumble dryer. - Spacious garden area to the rear fence enclosed.
- Paved patio area with fully stocked raised shrub beds.
- Garden shed to the rear.
- South facing front garden wall and gate enclosed.
- Raised stone bed with mature shrubs to the front.
- Outside lights and a tap.
Directions
Leave Ballycastle Diamond along Market Street, continuing straight at the mini roundabout and past the Eurospar Supermarket on the left, the property is fronting the road on the right hand side.

