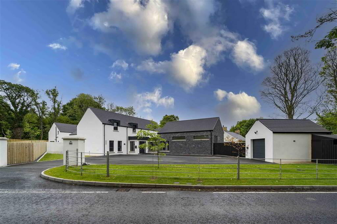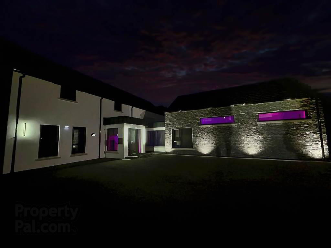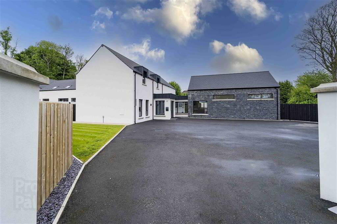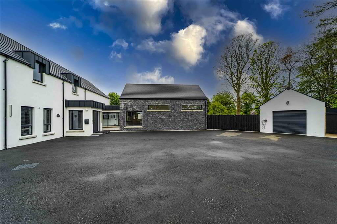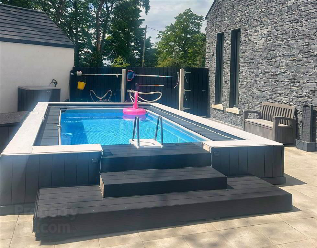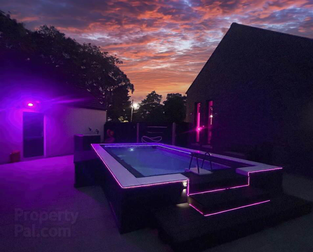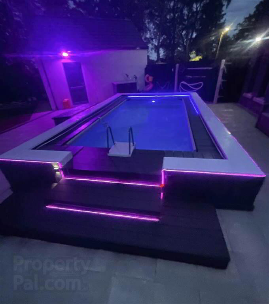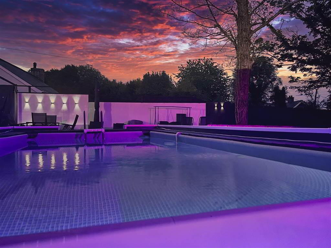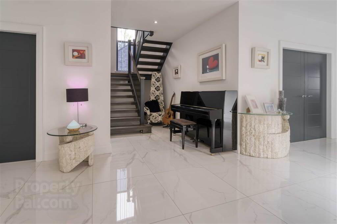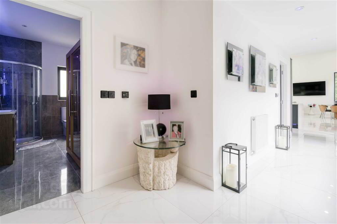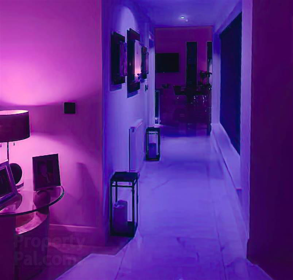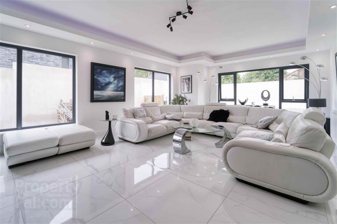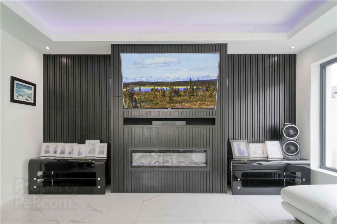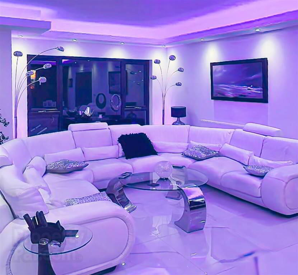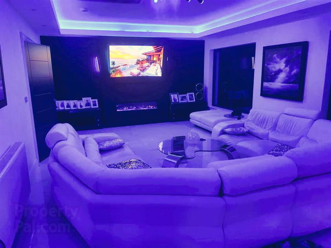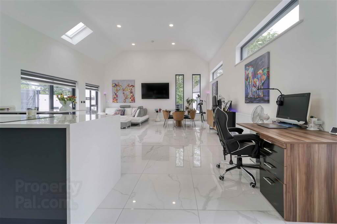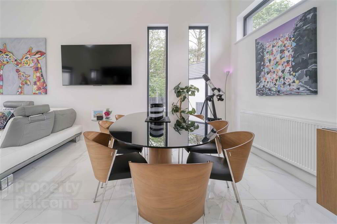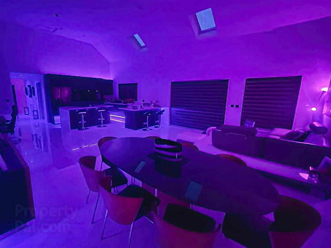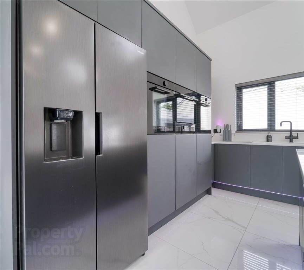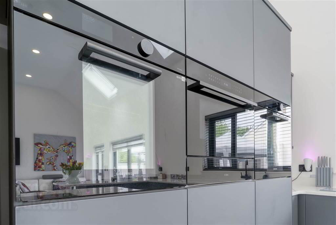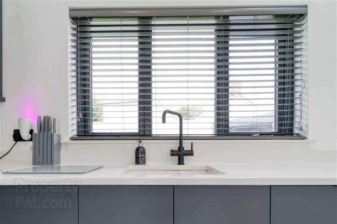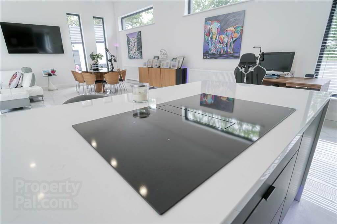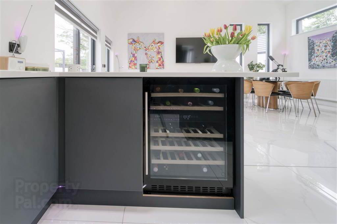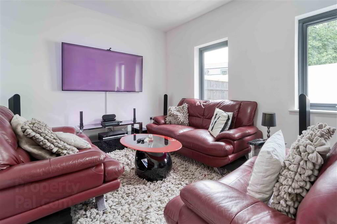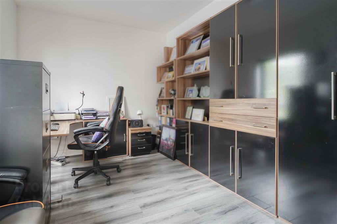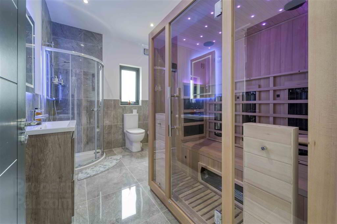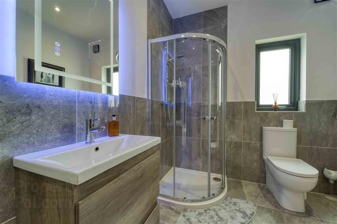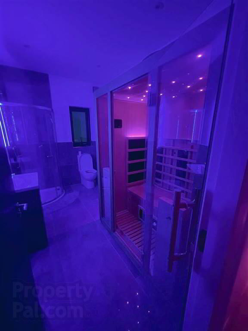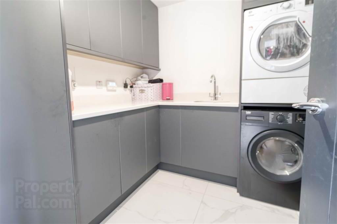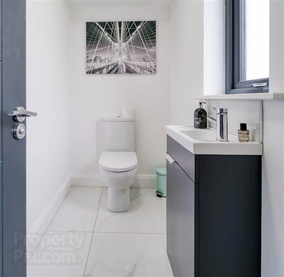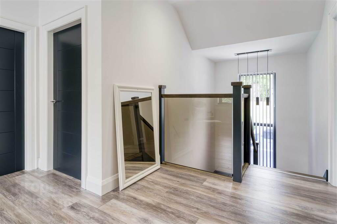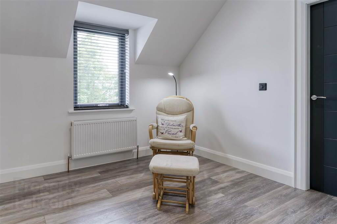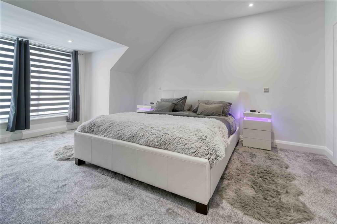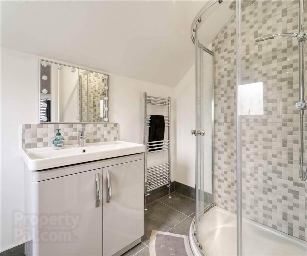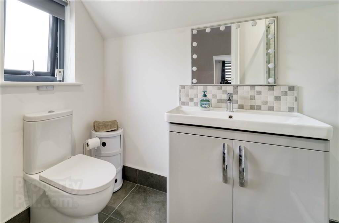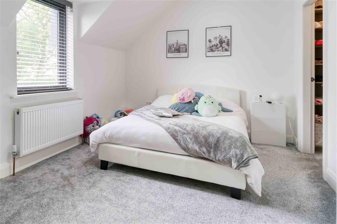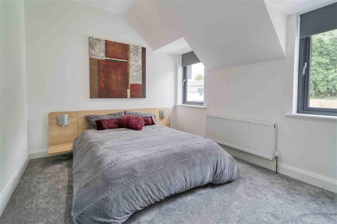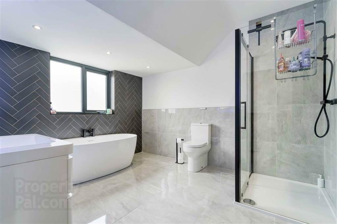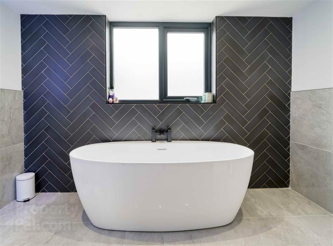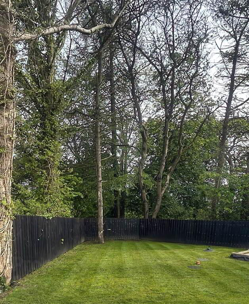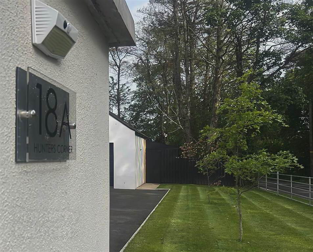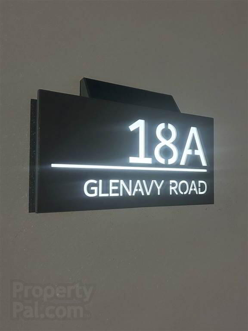Hunters Corner, 18a Glenavy Road,
Lisburn, BT28 3UP
Detached House
Offers Over £725,000
Property Overview
Status
For Sale
Style
Detached House
Property Features
Tenure
Freehold
Energy Rating
Heating
Oil
Property Financials
Price
Offers Over £725,000
Stamp Duty
Rates
£2,956.85 pa*¹
Typical Mortgage
Legal Calculator
In partnership with Millar McCall Wylie
Property Engagement
Views Last 7 Days
700
Views Last 30 Days
30,625
Views All Time
69,190
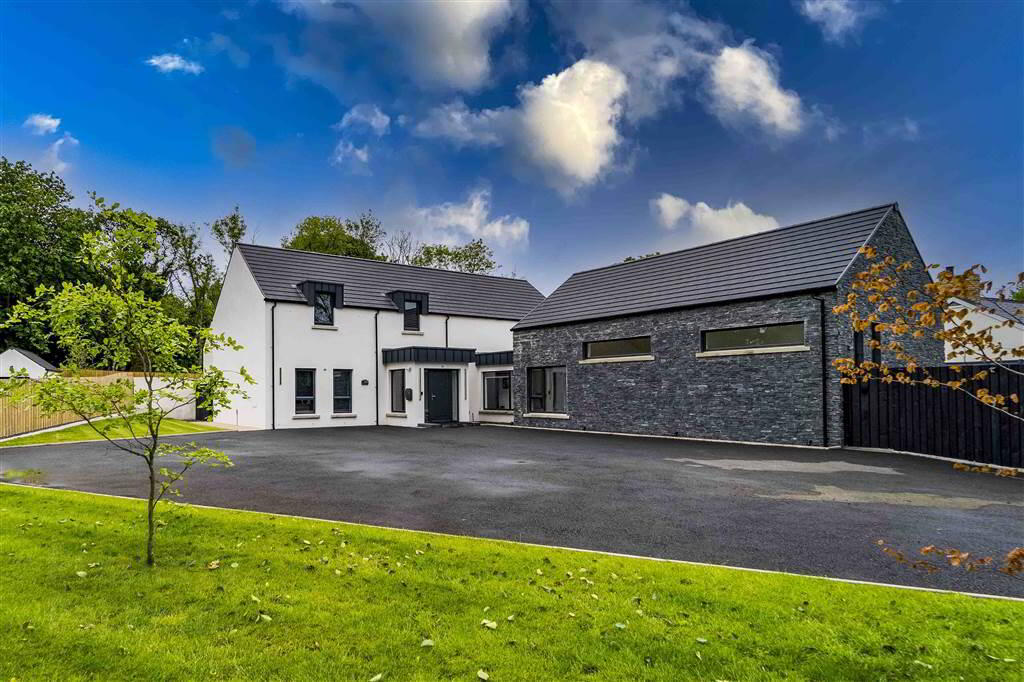 A truly stunning detached family home fronting onto the Glenavy Road on the fringe of the city centre. Set at the front of a small cluster of three detached homes this wonderful home offers approximately 3,000 sq ft of fantastic family accommodation that is well proportioned and offers the flexibility of up to 5 double bedrooms. This superb house offers very high specification living and is only a few minutes drive from city centre and the vast array of amenities such as schools, shopping, restaurants that Lisburn has to offer.
A truly stunning detached family home fronting onto the Glenavy Road on the fringe of the city centre. Set at the front of a small cluster of three detached homes this wonderful home offers approximately 3,000 sq ft of fantastic family accommodation that is well proportioned and offers the flexibility of up to 5 double bedrooms. This superb house offers very high specification living and is only a few minutes drive from city centre and the vast array of amenities such as schools, shopping, restaurants that Lisburn has to offer.There are a plethora of features that come with this home that only enhance the living experience in this home including an outdoor heated swimming pool, large open plan kitchen/dining/living and a 3 person infra-red sauna. There is a high specification finish throughout including Wi-Fi enabled remote heating controls, remote control blinds and colour changing LED strip lighting in multiple rooms plus oil-fired central heating. Whilst still under a structural warranty this magnificent home needs to be seen to be believed. Viewing is essential to fully appreciate what this home has to offer.
The accommodation comprises:
Ground Floor - Hall, lounge, open plan living/kitchen/dining, utility room, cloakroom with WC, shower room with 3 person infra-red sauna, snug/bedroom 4, home office/bedroom 5.
First Floor - Open landing, bedroom 1 with ensuite shower room and dressing room, bedroom 2 with dressing room, bedroom 3 and large family bathroom.
Outside
Large tarmac driveway and parking area to front with power placed for electric gates. Front gardens in lawn. Multi-coloured outdoor lighting. Detached garage 13' 1" x 17' 9" (3.977m x 5.402m) with electric remote control roller door, light and power. Composite half double glazed pedestrian door. Fully enclosed rear garden in lawn.
Inground Swimming Pool
18' 0" x 9' 0" (5.49m x 2.74m) fully heated and filtered pool with steps up and surrounding lighting. Two garden areas in lawn. Concrete base for shed. Extensive patio areas. Outdoor wood burning stove. Outside lighting and taps.
Ground Floor
- HALL:
- Composite door with matching side panels. Large porcelain tiled floor. Recessed spotlights. Ash staircase with glazed balustrades.
- LOUNGE:
- 7.388m x 4.593m (24' 3" x 15' 1")
Feature media wall with glass front flame effect electric fire. Porcelain tiled floor. Recessed spotlights. Lighting plinth with colour changing LED strip lighting. - OPEN KITCHEN/DINING/LIVING AREA:
- 9.509m x 6.356m (31' 2" x 20' 10")
Large open plan area with vaulted ceiling, recessed spotlights and skylights. Range of high and low level grey handleless soft close units with contrasting quartz worktops and upstands with pull-up plug and USB sockets. Matching island unit with 'Elica' 4 ring induction hob and extractor unit. Built-in storage and breakfast bar with integrated 'pop up' multi-plug/USB socket. One and a half inset 'Caple' sink unit with mixer tap with boiling water function and quartz drainer. Built-in storage and breakfast bar. 3 eye-level Samsung electric ovens and 'CDA' warming drawer. Space and plumbed for American style fridge freezer. Integrated 'Bosch' dishwasher, space for wine cooler. Large porcelain tiled floor continued throughout. LED multi-coloured strip lighting at kickboards, above units and under island and breakfast bar. Access to roofspace storage. TV point for wall mounted TV. Sliding PVC door to outside. - REAR LOBBY:
- Composite half PVC double glazed rear door, recessed spotlights, large porcelain tiled floor.
- UTILITY ROOM:
- 2.177m x 2.405m (7' 2" x 7' 11")
Range of high and low level grey units with contrasting quartz worktops and upstands. Inset stainless steel sink unit with mixer tap. Plumbed for washing machine. Space for tumble dryer. Large porcelain tiled floor. Extractor fan. - CLOAKROOM:
- Low flush WC. Vanity unit with mixer tap and tiled splashback. Large porcelain tiled floor.
- SHOWER ROOM:
- Fully tiled corner shower with mains fittings. Vanity sink unit with mixer tap. 3 person infra-red sauna. Recessed spotlights. Half tiled walls. Tiled floor. Chrome towel radiator. Extractor fan.
- FAMILY ROOM/BEDROOM 4:
- 2.897m x 5.911m (9' 6" x 19' 5")
Laminate floor. - STUDY/BEDROOM 5:
- 3.746m x 2.948m (12' 3" x 9' 8")
Laminate floor.
First Floor
- LANDING:
- Open landing with access to roofspace via folding wooden ladder. Recessed spotlights. Large walk-in hotpress.
- BEDROOM 1:
- 7.416m x 5.392m (24' 4" x 17' 8")
Recessed spotlights. TV point for wall mounted TV. Walk-in dressing room with fitted hanging space, drawers and dresser. Recessed spotlights. - ENSUITE SHOWER ROOM:
- Corner shower with mains fittings to include telephone and drench shower heads. Large vanity unit with mixer tap and tiled splashback. Low flush WC. Tiled floor and skirting. Chrome towel radiator. Recessed spotlights. Extractor.
- BEDROOM 2:
- 4.54m x 2.93m (14' 11" x 9' 7")
Walk-in wardrobe. - BEDROOM 3:
- 4.398m x 2.887m (14' 5" x 9' 6")
Recessed spotlights. - BATHROOM:
- Large family bathroom with free standing egg shaped bath with waterfall mixer tap. Vanity sink unit with waterfall mixer tap. Low flush WC. Fully tiled corner shower with mains fittings to include telephone and drench shower heads. Large towel radiator. Feature tiled wall. Remaining walls half tiled. Tiled floor. Recessed spotlights. Extractor fan.
Directions
On the Glenavy Road.


