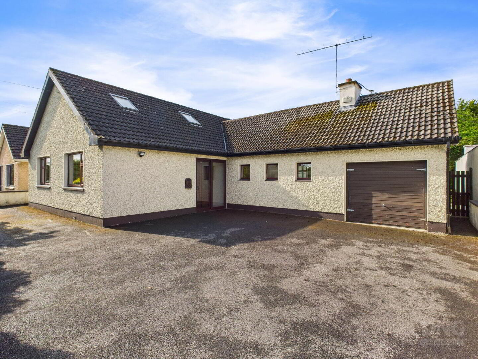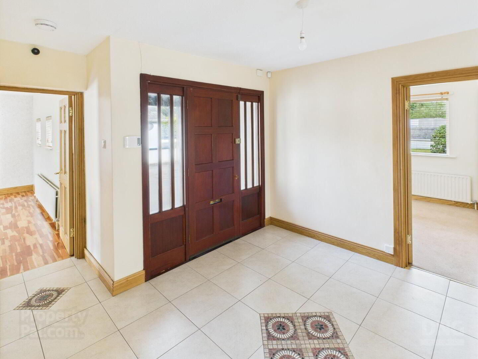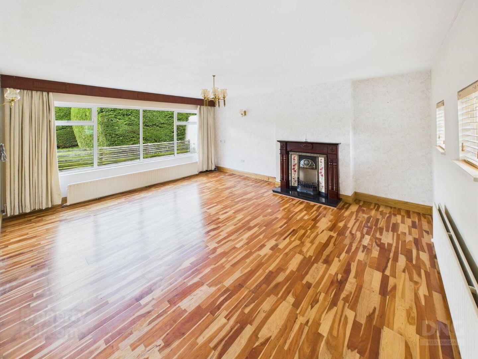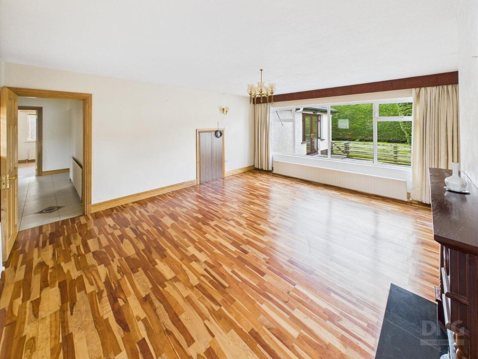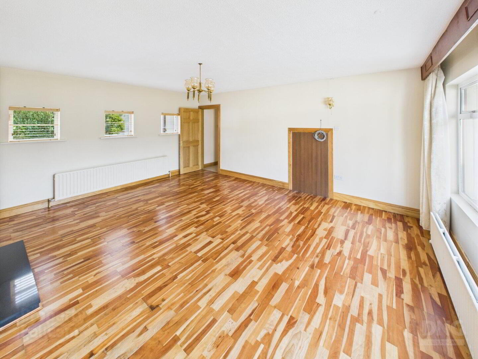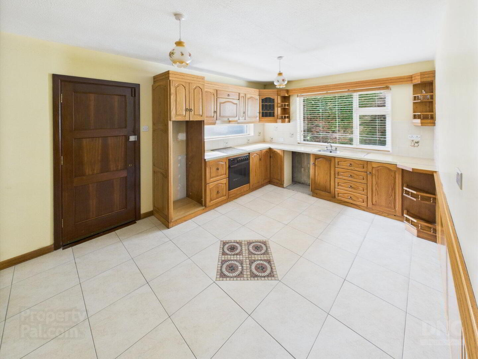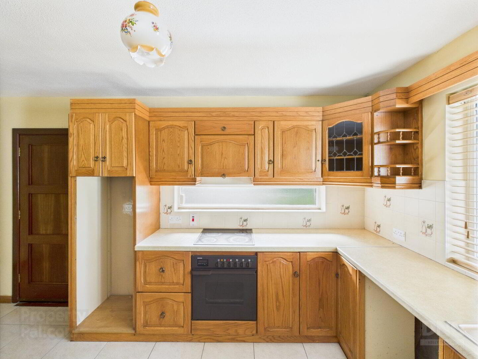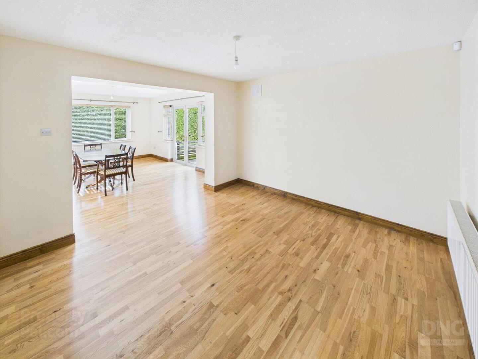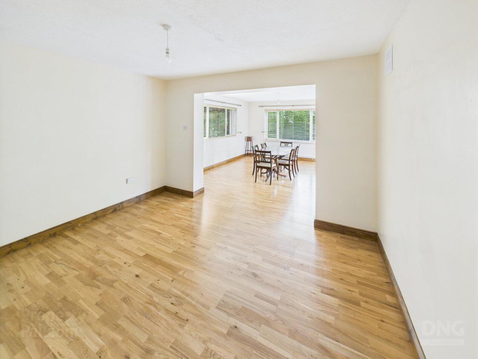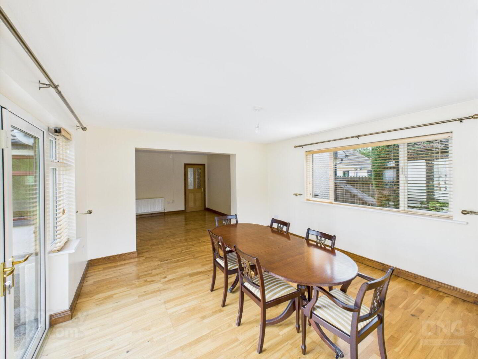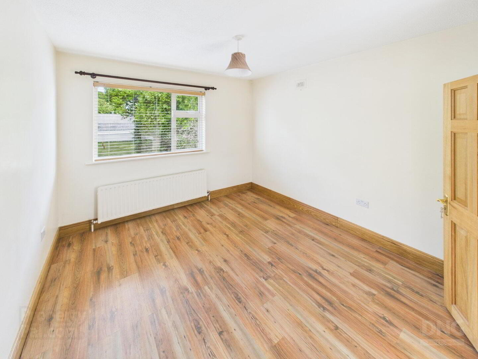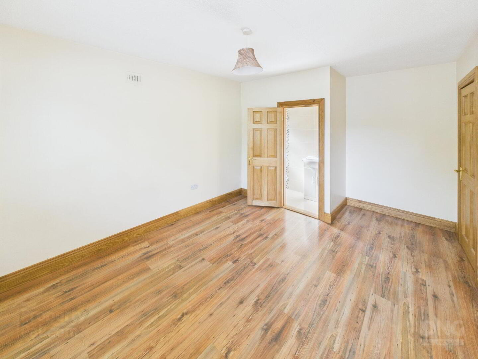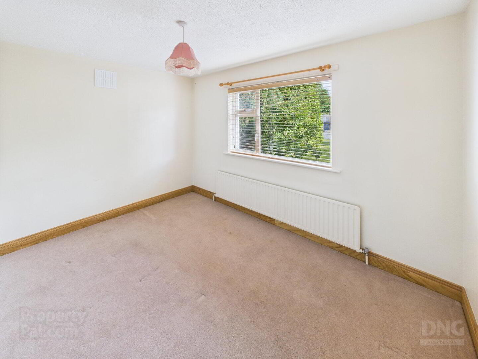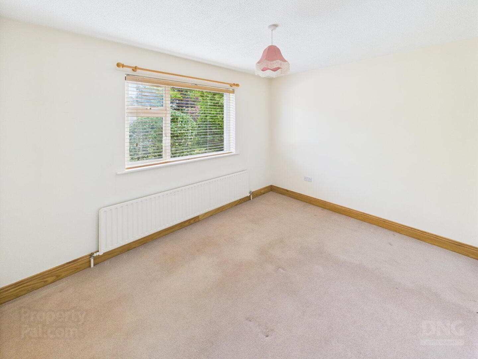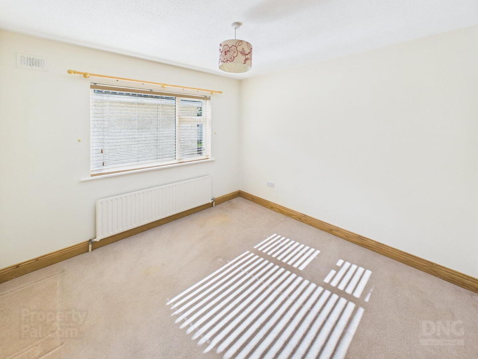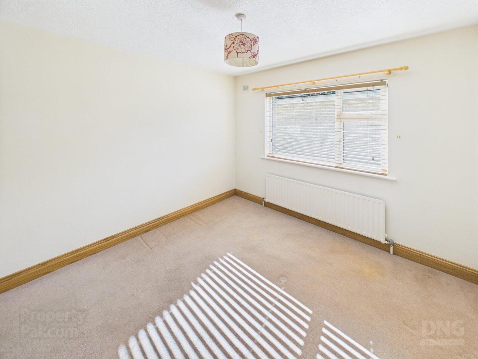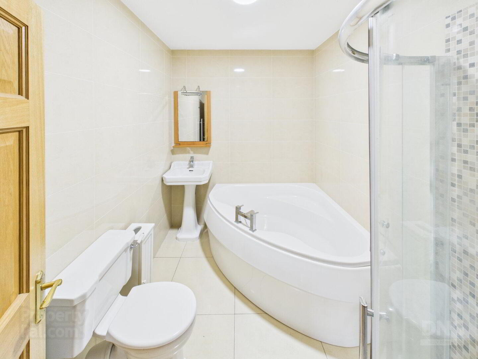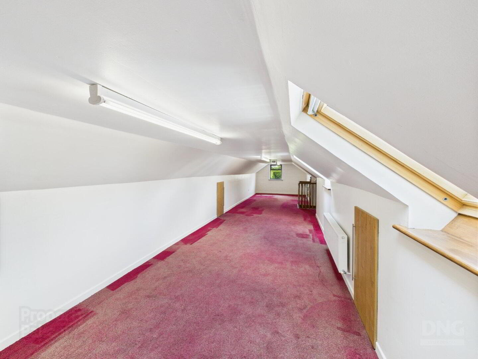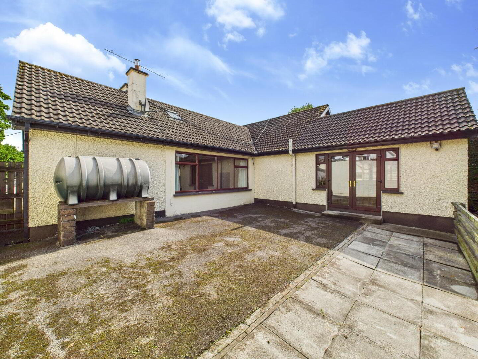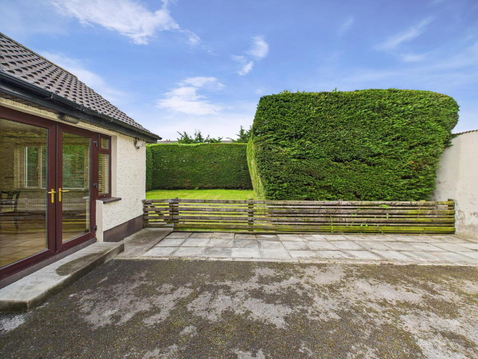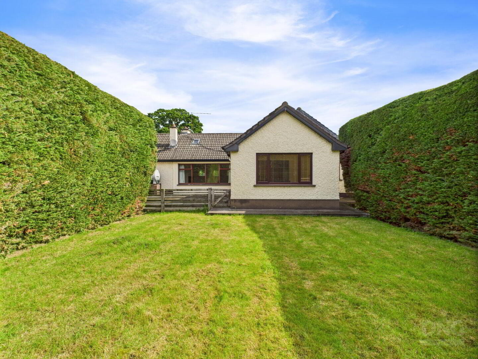Church Road,
Tullamore, R35YE16
3 Bed Bungalow
Asking Price €400,000
3 Bedrooms
2 Bathrooms
2 Receptions
Property Overview
Status
For Sale
Style
Bungalow
Bedrooms
3
Bathrooms
2
Receptions
2
Property Features
Size
147 sq m (1,582 sq ft)
Tenure
Not Provided
Energy Rating

Property Financials
Price
Asking Price €400,000
Stamp Duty
€4,000*²
Property Engagement
Views All Time
43
 DNG Kelly Duncan is proud to present to the market this superb three-bedroom detached bungalow, ideally located on Church Road, Tullamore, Co. Offaly.
DNG Kelly Duncan is proud to present to the market this superb three-bedroom detached bungalow, ideally located on Church Road, Tullamore, Co. Offaly. Set behind electric gated access, the property is approached via a tarmacadam driveway offering ample off-street parking and includes an adjoining garage. A secure gated side entrance leads to a beautifully maintained south-facing rear garden with mature planting and complete privacy.
This exceptional home enjoys an enviable residential setting just moments from Tullamore Town Centre, Tullamore Retail Park, and the Tullamore Town Bypass, placing all town amenities within easy reach. Tullamore Train Station is less than a 10-minute walk, offering regular rail services on the Dublin–Galway and Dublin–Westport/Ballina lines—ideal for commuters. The N52 Tullamore Bypass connects quickly to the M6 motorway, providing efficient road access to both Dublin and Galway. Families will appreciate the nearby selection of primary and secondary schools, and the Midlands Regional Hospital is also within walking distance. Tullamore Retail Park and a wide range of shops, cafés, and services in the town centre further enhance the convenience of this prime location.
Accommodation is generously proportioned and comprises an entrance porch, entrance hallway, three double bedrooms (one complete with ensuite), a family bathroom, kitchen/dining area, sitting room, living room, and a formal dining/sunroom. The attic has been converted and offers excellent additional space, suitable for use as a children’s playroom, home office, or creative studio.
Viewings for this exceptional property are available by appointment only through the Sole Selling Agents, DNG Kelly Duncan. To arrange your private viewing, please contact us at 057 93 25050.
DNG Kelly Duncan – Your Trusted Real Estate Partner.
Rooms
Entrance Porch
Bright entrance porch with tiled flooring, globe light fitting, and glass panel sliding doors.
Entrance Hall
Spacious and welcoming entrance hallway featuring a solid teak front door with side lights, tiled flooring, LED lighting, and radiator.
Sitting Room
A bright, dual-aspect sitting room filled with natural light, complete with semi-solid timber flooring, open fireplace with timber surround, cast-iron insert, tiled inlay, and black granite hearth. Includes two radiators, TV point, ample electrical sockets, and access to under-stairs storage.
Kitchen /Dining Room
Dual-aspect room with floor and eye-level solid fitted kitchen units, tiled splashback, integrated oven, hob, and extractor fan. Finished with wall panelling, radiator, and a side access door.
Living Room
Finished in semi-solid timber flooring with radiator and ample sockets. Opens into the dining/sunroom.
Dining/Sunroom
A bright, triple-aspect space ideal for formal dining or relaxation. Features French doors with side lights opening to a south-facing rear garden and paved patio. Includes radiator and ample sockets.
Bedroom 1
Front-facing double bedroom with laminate timber flooring, radiator, and ample sockets.
Ensuite Toilet
Fully tiled, with wash-hand basin and vanity unit, toilet, and window.
Bedroom 2
Front-facing double bedroom with carpet flooring, radiator, and ample sockets.
Bedroom 3
Side-facing double bedroom with carpet flooring, radiator, and ample sockets.
Bathroom
Fully tiled bathroom with feature corner bath, wash-hand basin, electric pump shower, toilet, heated towel rail, LED lighting, and extractor fan.
Converted Attic Space
A versatile and spacious converted attic featuring carpet flooring, two VELUX windows, gable window, two radiators, ample sockets, and access to under-eaves storage.
Garage
Block-built garage complete with power supply, ideal for storage, workshop use, or potential conversion.

