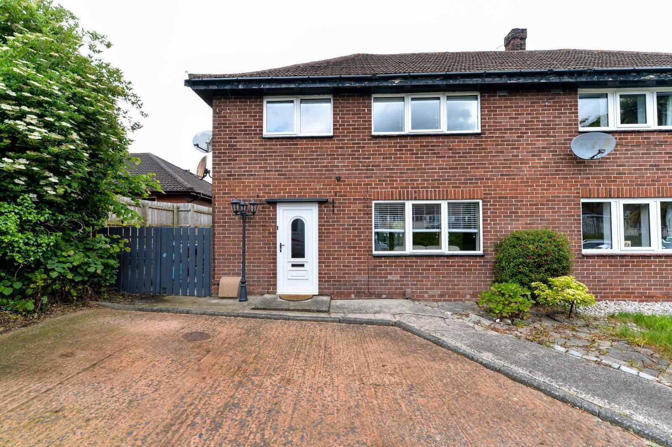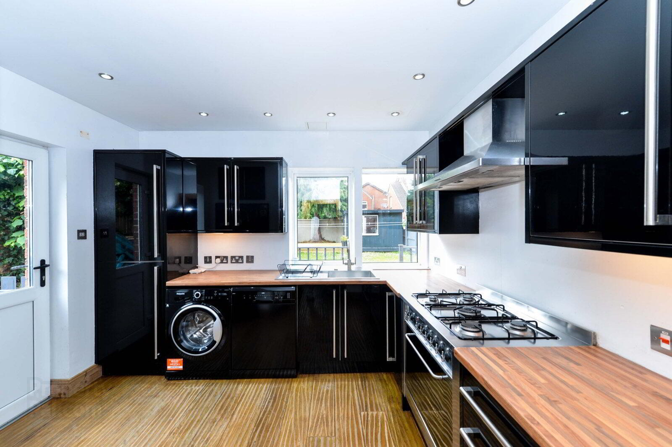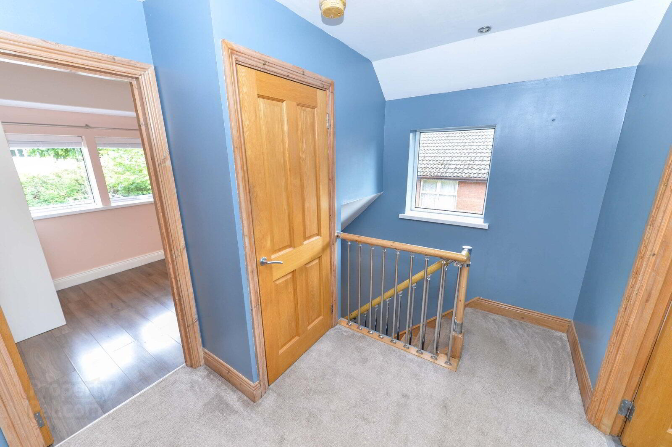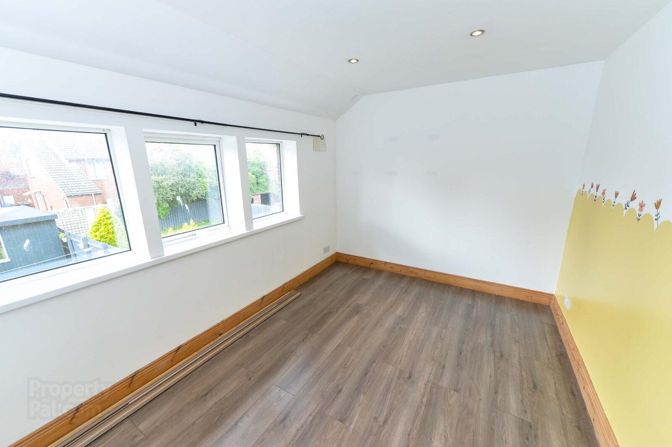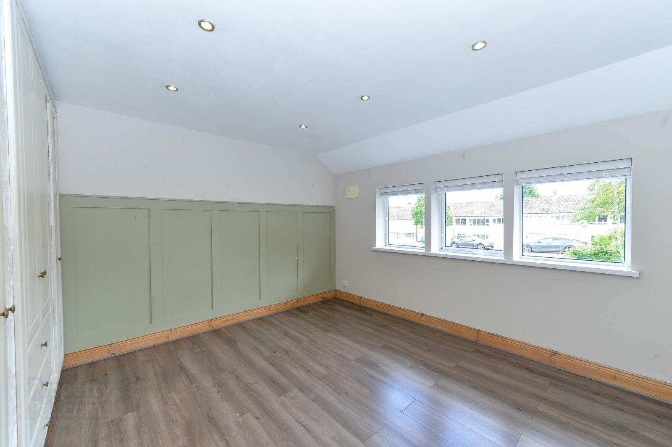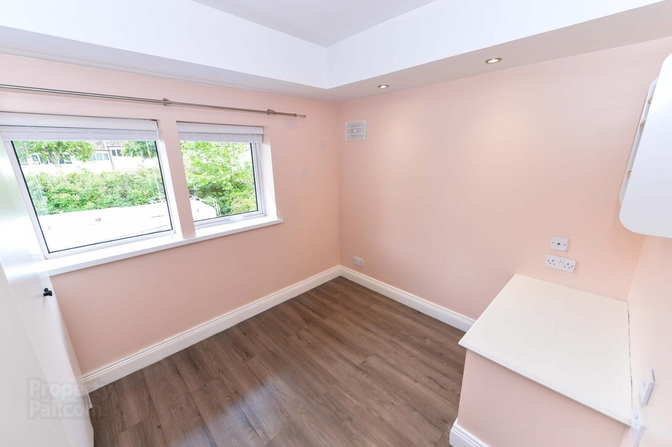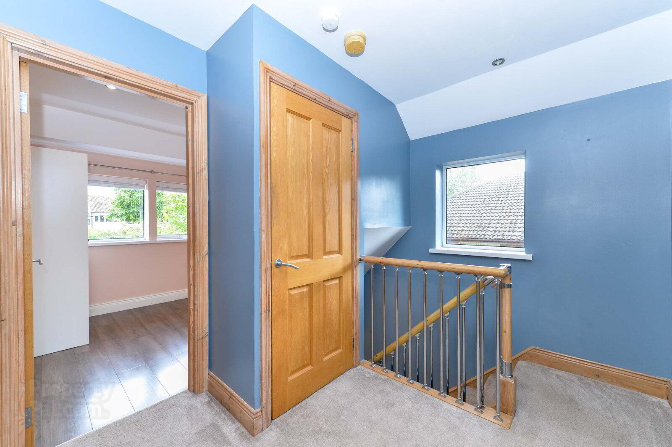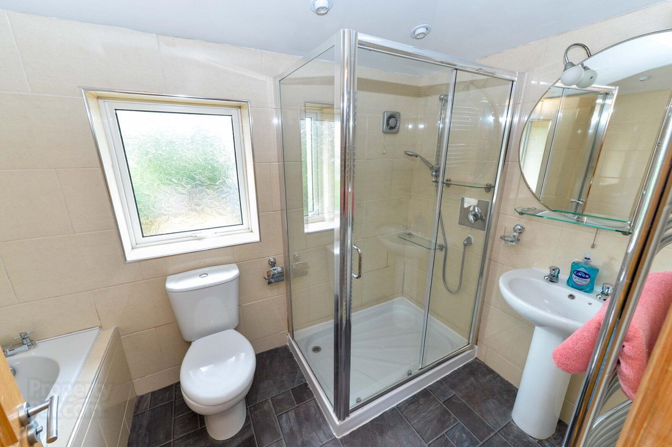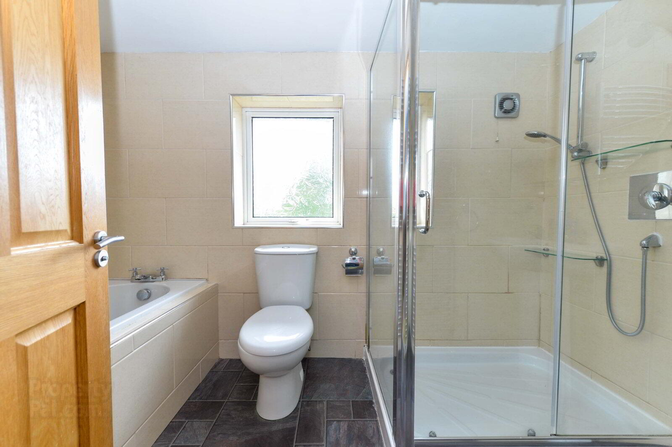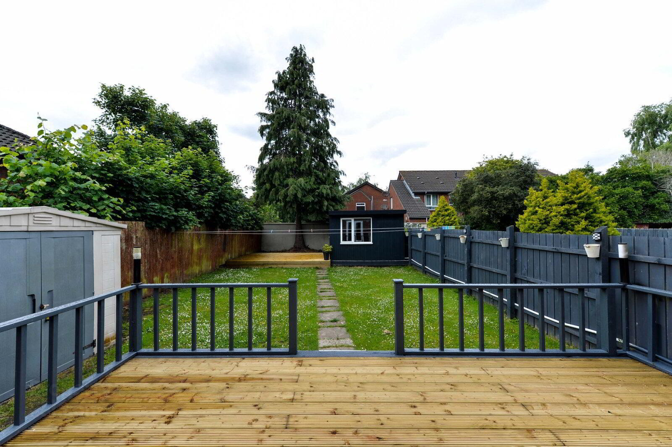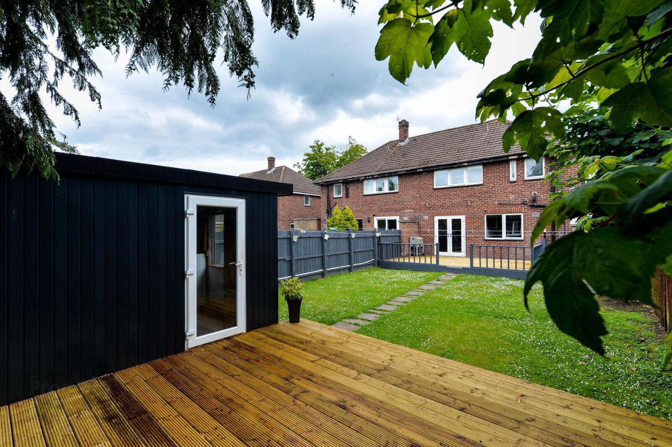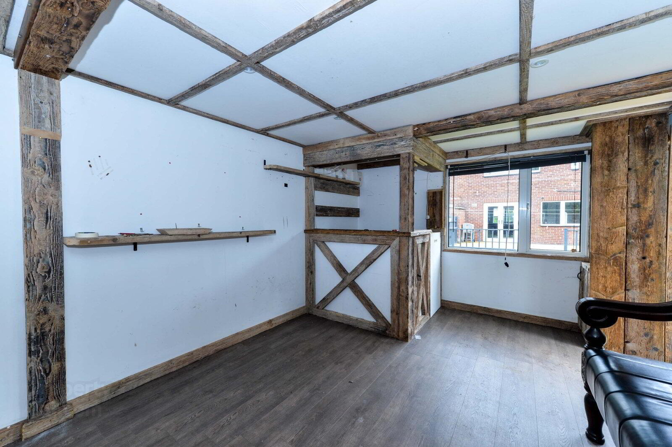326 Holywood Road,
Belfast, BT4 1SG
3 Bed Semi-detached House
£1,200 per month
3 Bedrooms
1 Bathroom
1 Reception
Property Overview
Status
To Let
Style
Semi-detached House
Bedrooms
3
Bathrooms
1
Receptions
1
Available From
Now
Property Features
Furnishing
Unfurnished
Energy Rating
Broadband
*³
Property Financials
Rent
£1,200 per month
Property Engagement
Views All Time
608
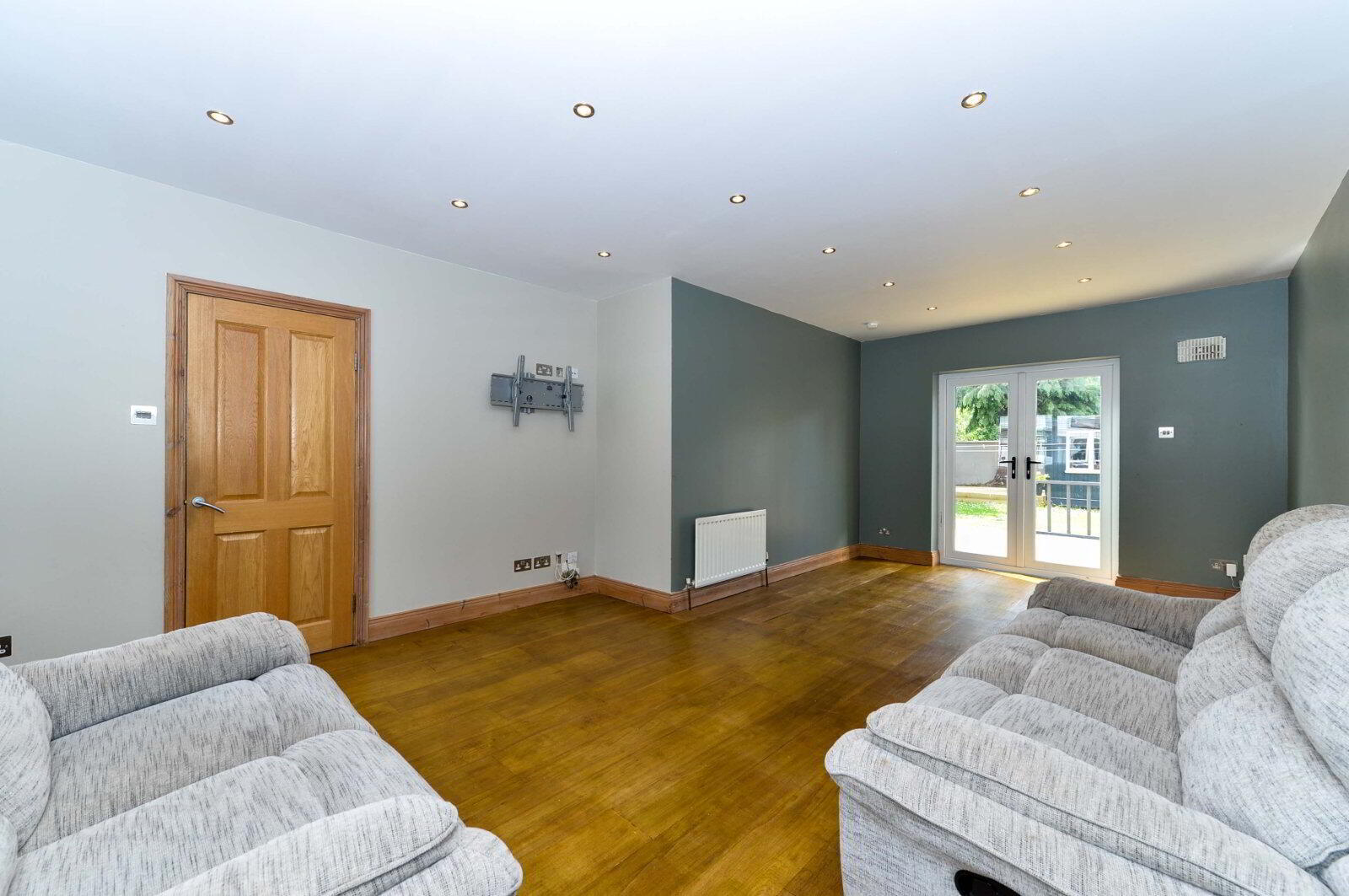
Features
- UNFURNISHED
- RENT £1200 + RATES
- 3 Bedrooms
- Bright Living Room With Access To Private Rear Garden
- Modern Fitted Kitchen
- Spacious Family Bathroom
- Gas Fired Central Heating System/Double Glazing
- Private Rear Garden With Outhouse And Decking Areas
- Front Garden In Paving
Key Accompanied Viewings Through Branch
This delightful red brick Semi-Detached home sets back off the Holywood Road within East Belfast.
Finished to an excellent standard throughout, this superb property is available for immediate occupation.
Of particular note is the private, surprisingly quiet garden to rear, perfect to enjoy in the better weather with outhouse and 2 decking areas to relax and follow the sun.
Gated area to the side of the house for storage.
The location itself is hugely convenient as a wealth of day to day amenities and attractions are all on your doorstep.
Both Belmont & Ballyhackamore Villages are close by whilst Belfast City Centre is easily accessible for the daily commuter.
To arrange a suitable viewing, please contact the branch on 028 90 655555.
- Entrance Hall
- Upvc external door. Wood effect laminate flooring. Stairs to first floor landing. Storage.
- Spacious Living Room
- Bright spacious living room with laminate wood effect flooring, Recessed lighting. Radiator. Upvc patio doors leading out to decking area and private rear garden.
- Modern Kitchen
- This modern kitchen offers ample wall and floor units in a black high gloss finish with chrome furnishings. Wood effect work surfaces. Single drainer stainless steel sink unit with chrome mixer tap. Appliances include bespoke 5 ring gas hob and chrome double oven, fridge freezer with water dispenser, washing machine, dishwasher and chimney style stainless steel extractor hood. Wall and floor tiling. Upvc door to garden and storage. Recessed lighting. Radiator.
- FIRST FLOOR
- Stairs and bespoke banister leading to landing with walk in storage. Power and light.
- Bedroom 1
- Double bedroom with laminate wood effect flooring. Radiator. Wardrobes. Recessed lighting.
- Bedroom 2
- Double bedroom with laminate wood effect flooring. Radiator. Recessed lighting.
- Bedroom 3
- Laminate wood effect flooring. Radiator. Recessed lighting.
- Family Bathroom
- Family bathroom comprising white panel bath with chrome mixer tap, low flush wc., white pedestal wash hand basin with chrome taps. Walk in shower enclosure with thermostatically controlled shower and chrome doors. Wall tiling. Extractor fan. Recessed lighting. Chrome ladder style radiator.
- HEATING
- Gas fired central heating system. Upvc double glazing throughout.
- EXTERNAL
- Private rear garden in lawns and shrubs. 2 Decking areas. External lights. Outhouse with power and lighting. Rear side paved area secured for storage. Gated. Front garden in paving.


