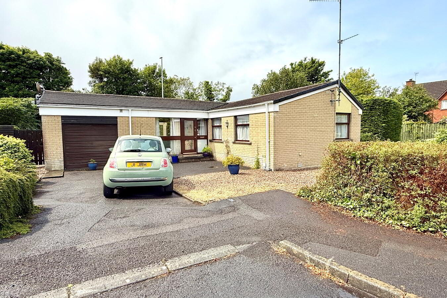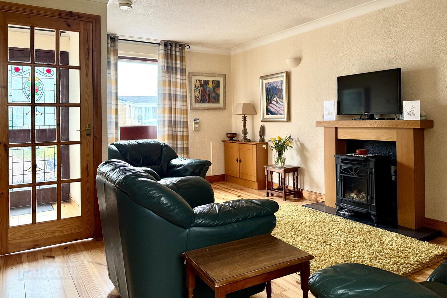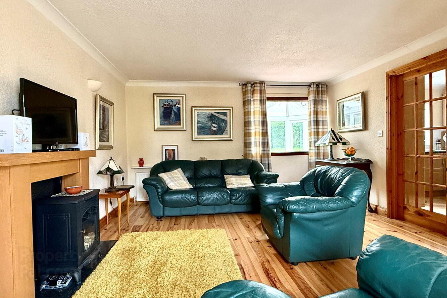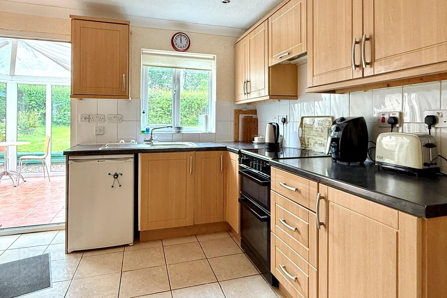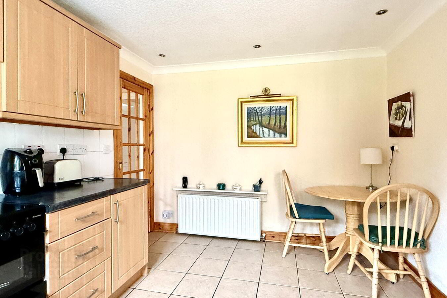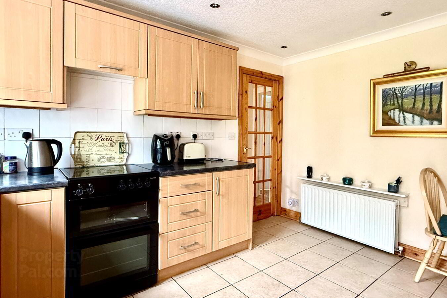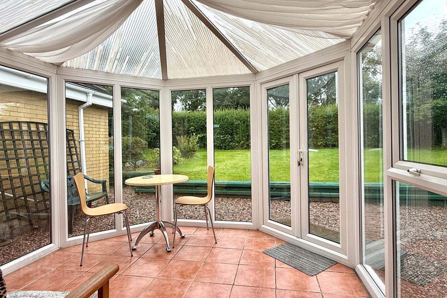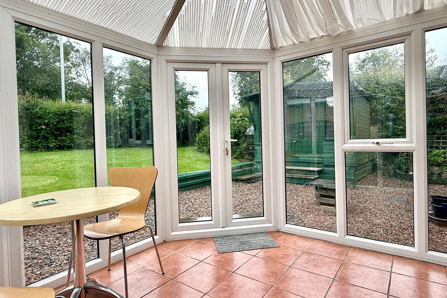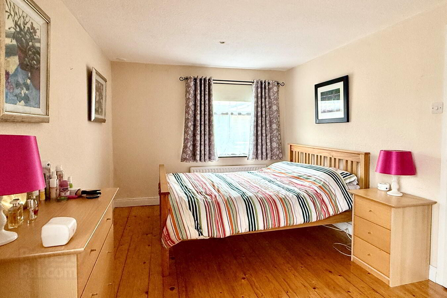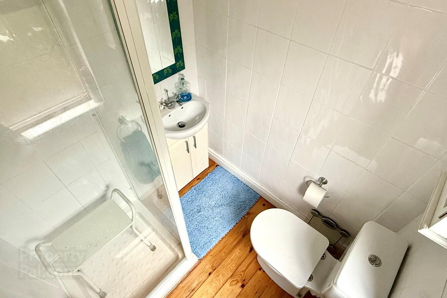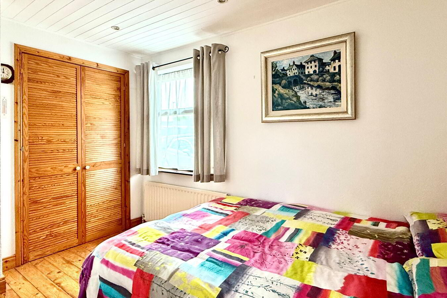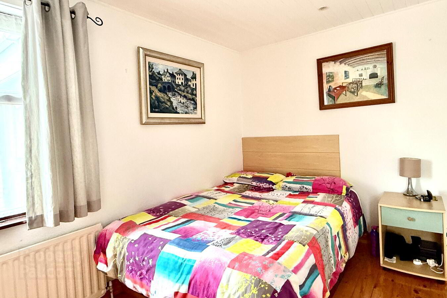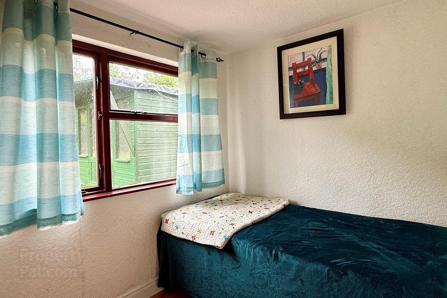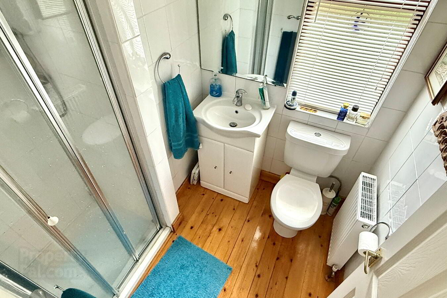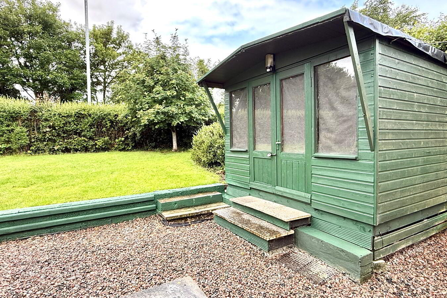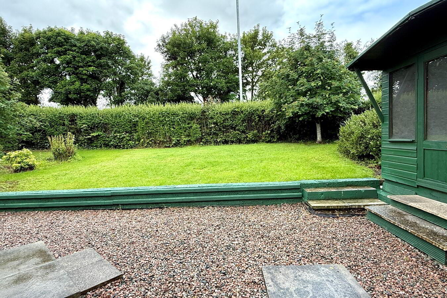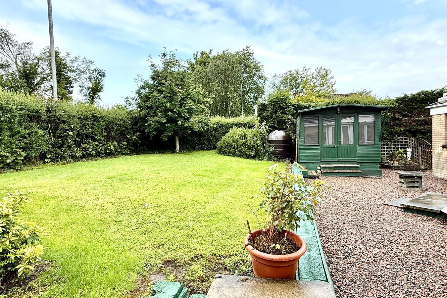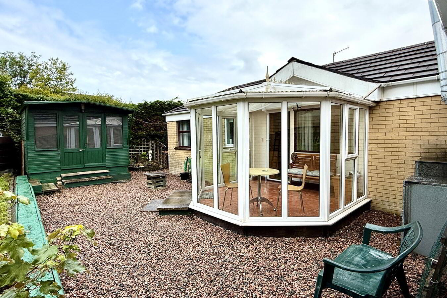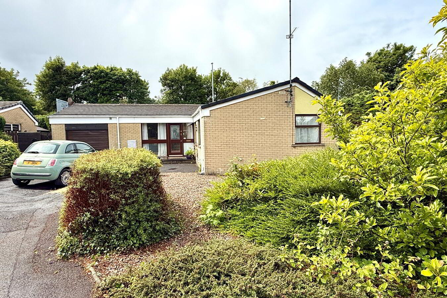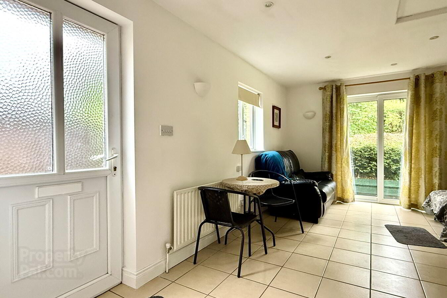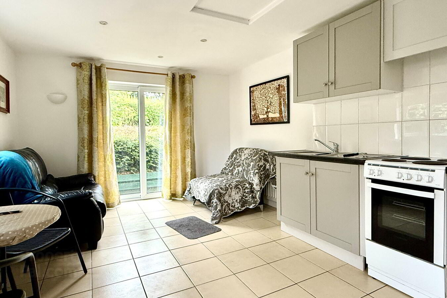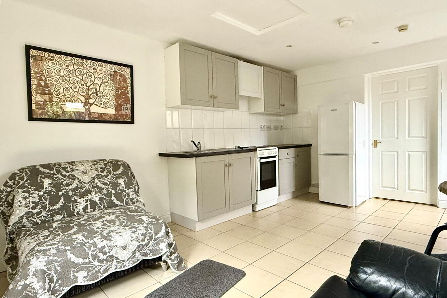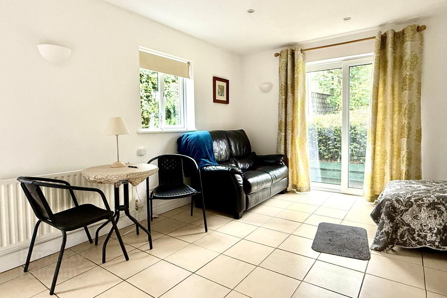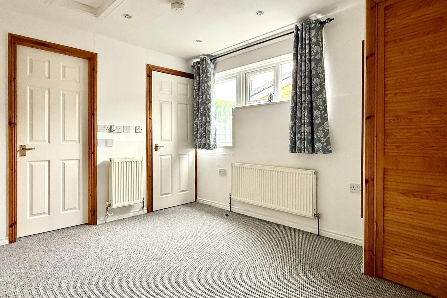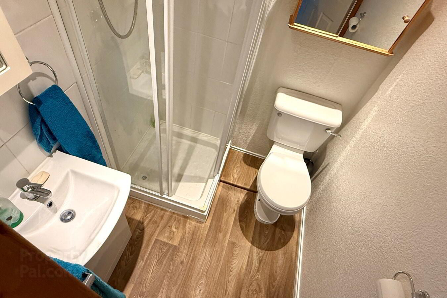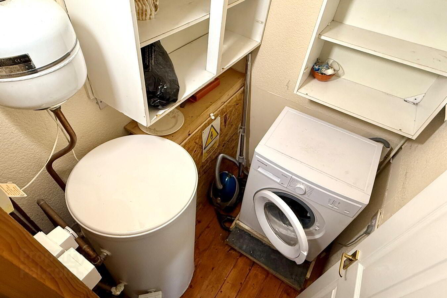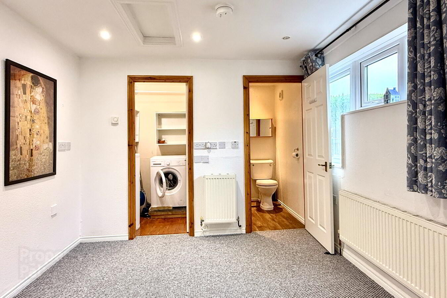3 Kernan Grove,
Portadown, BT63 5RX
3 Bed Detached Bungalow
Guide Price £195,000
3 Bedrooms
3 Bathrooms
2 Receptions
Property Overview
Status
For Sale
Style
Detached Bungalow
Bedrooms
3
Bathrooms
3
Receptions
2
Property Features
Tenure
Not Provided
Energy Rating
Broadband
*³
Property Financials
Price
Guide Price £195,000
Stamp Duty
Rates
£950.31 pa*¹
Typical Mortgage
Legal Calculator
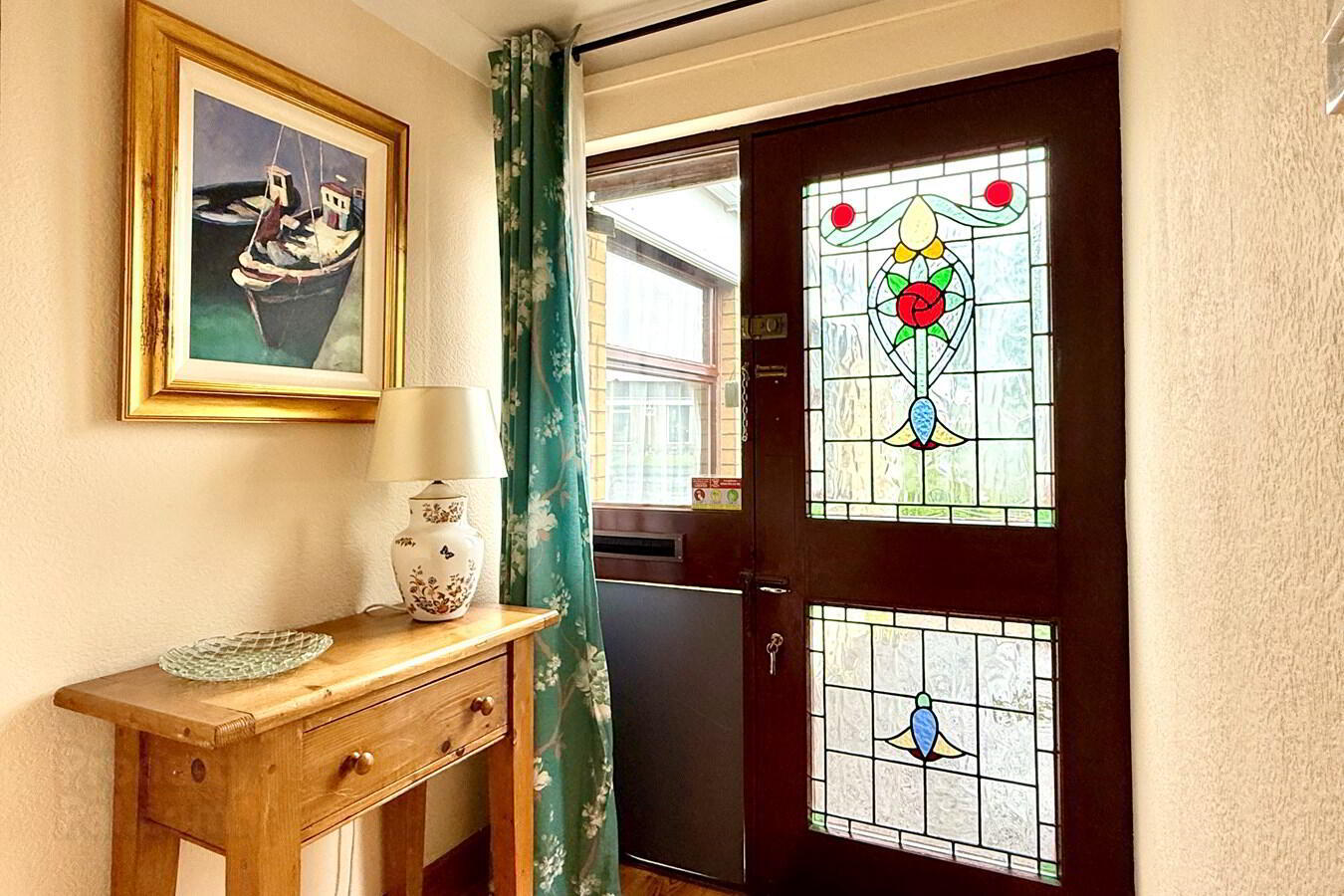
Features
- Entrance hall
- Lounge with ornamental fireplace
- Oak effect kitchen with dining area
- Conservatory
- Three bedrooms (master with en-suite)
- Shower Room
- Double glazed windows
- Oil fired heating
- One bedroom 'Granny Flat'
- Rear garden laid in lawn
We are delighted to present this three bedroom detached bungalow, ideally situated in a highly sought-after residential area convenient to Craigavon Area Hospital, ALMAC, and a wide range of local amenities. Offering ease of access to the M1 motorway, Portadown Centre & Rushmere, this property is perfectly located.
The main residence offers good accommodation, comprising a spacious lounge, a kitchen with dining area, a conservatory overlooking the rear garden, three bedrooms (the master has an Ensuite shower room), and a main shower room – all thoughtfully laid out to suit modern family living.
A standout feature of this property is the attached, self-contained granny flat. This versatile space includes a comfortable living and kitchen area with modern kitchen, one double bedroom, and a modern finish throughout. Ideal for extended family living, guest accommodation, or as a potential rental opportunity to generate additional income.
Key Features:
Detached bungalow in a popular and convenient location
Spacious lounge, kitchen, and conservatory
Three bedrooms and shower room in main residence
Attached one-bedroom granny flat with kitchen/living area
Flexible accommodation ideal for multi-generational living or rental income
Close to Craigavon Area Hospital, ALMAC, and M1 motorway
This is a rare opportunity to purchase a well-maintained bungalow with added flexibility to suit a variety of living arrangements or investment needs. Early viewing is highly recommended.
Entrance Hall5' 4" x 5' 1" (1.63m x 1.55m) Mahogany front door with stained glass panels
Lounge
17' 7" x 13' 2" (5.36m x 4.01m) Ornamental fireplace with oak surround, electric fire, solid pine floor
Kitchen
12' 3" x 9' 6" (3.73m x 2.90m) Oak effect kitchen with high & low level units, extractor fan, cooker, fridge, stainless steel sink, partially tiled walls, tiled floor, dining area, door to conservatory
Conservatory
10' 0" x 9' 9" (3.05m x 2.97m) PVC double glazed, tiled floor, patio doors
Rear Hall
6' 0" x 2' 10" (1.83m x 0.86m) Plumbed for washing machine, cloaks cupboard, hot press
Bedroom 1
17' 8" x 9' 6" (5.38m x 2.90m)
En-suite
5' 4" x 5' 0" (1.63m x 1.52m) White suite comprising corner shower cubicle, wash hand basin with vanity unit, w.c., fully tiled walls
Bedroom 2
11' 0" x 8' 5" (3.35m x 2.57m)
Bedroom 3
8' 8" x 6' 6" (2.64m x 1.98m) Built-in wardrobe
Shower Room
5' 6" x 4' 9" (1.68m x 1.45m) White suite comprising walk-in shower, wash hand basin with vanity unit, w.c., fully tiled walls
Outside
Front garden in pink pebbles and shrubs
Tarmac driveway
Pebbled area at rear leading to lawn
Summer house
Granny Flat
Lounge/Kitchen 16' 2" x 11' 0" (4.93m x 3.35m) Grey coloured kitchen with high & low level units, cooker, extractor fan, 1½ bowl stainless steel sink, fridge/freezer, partially tiled walls, dining area open plan to living area with patio doors
Bedroom
12' 0" x 9' 7" (3.66m x 2.92m) Built-in wardrobe
Shower Room
4' 10" x 4' 10" (1.47m x 1.47m) White suite comprising corner shower cubicle, wash hand basin with vanity unit, w.c., partially tiled walls
Utility Room
5' 0" x 4' 5" (1.52m x 1.35m) Plumbed for washing machine, hot water cylinder


