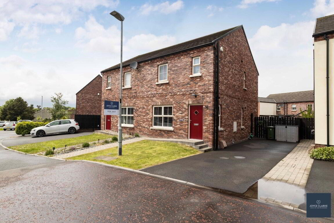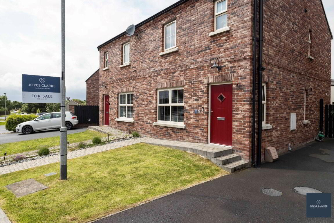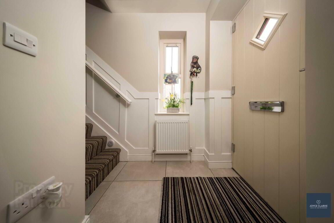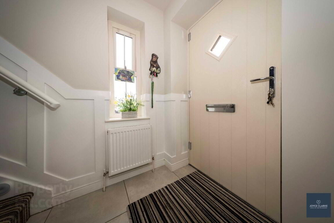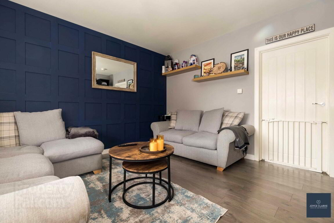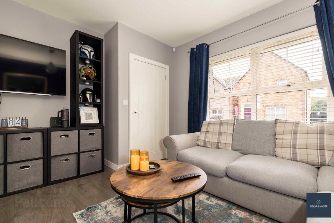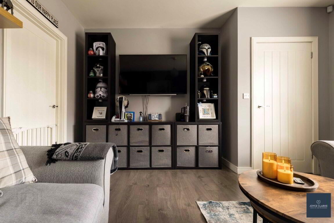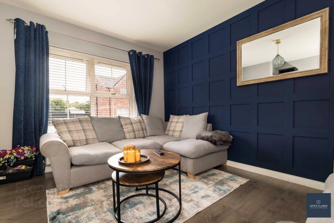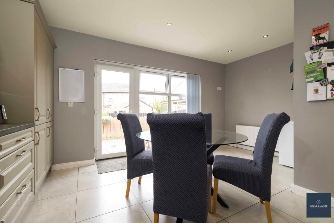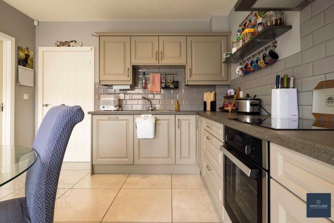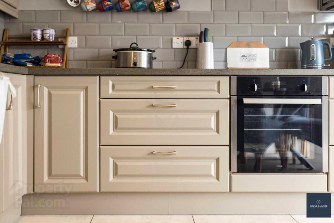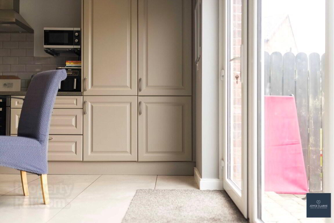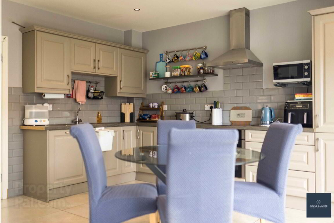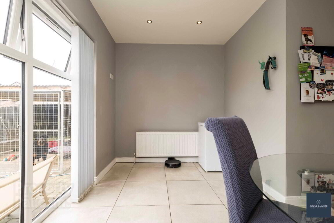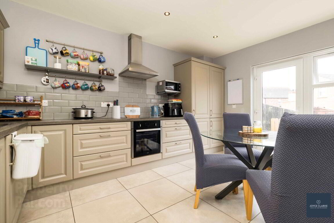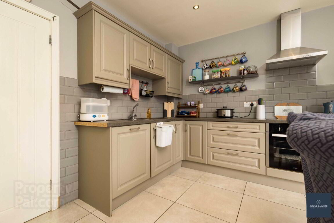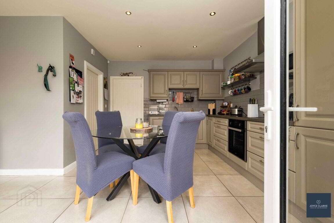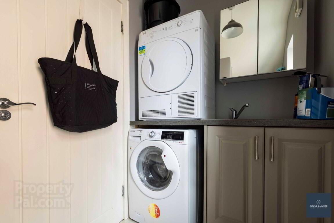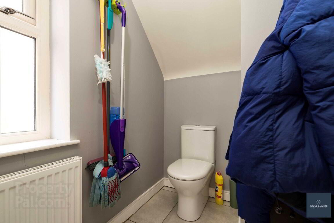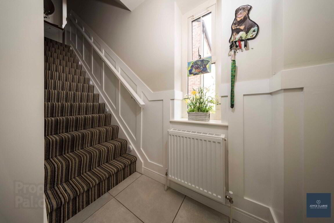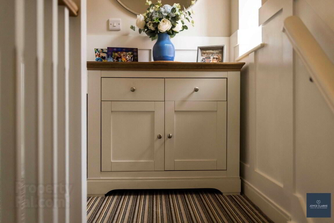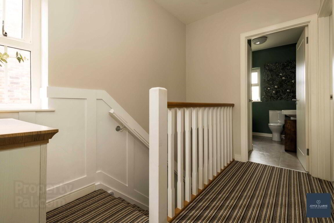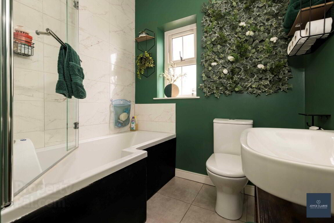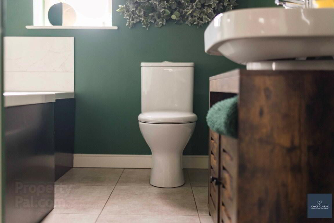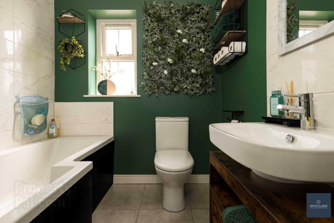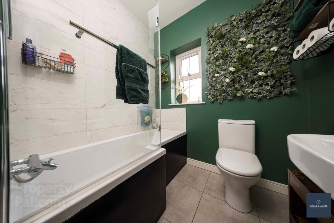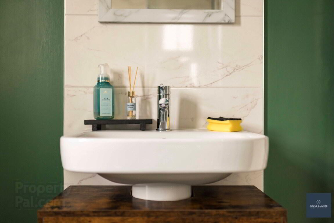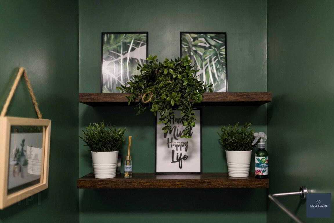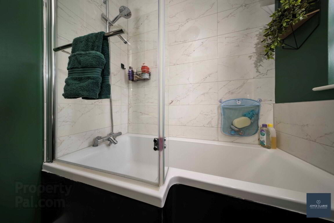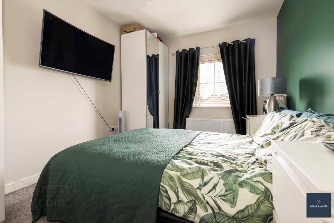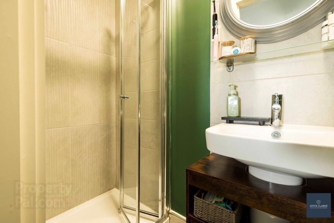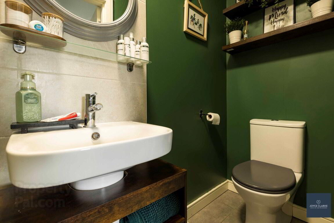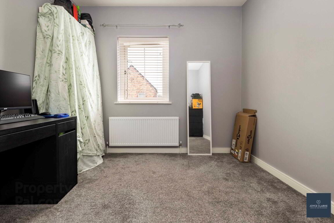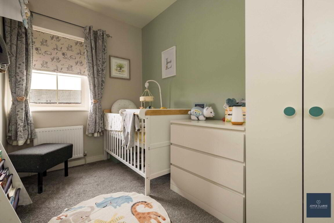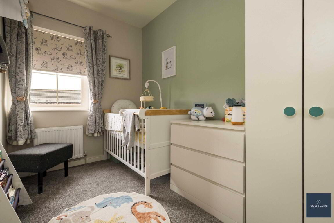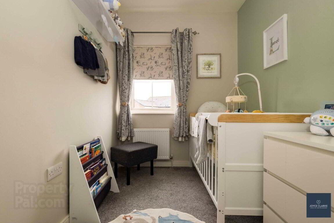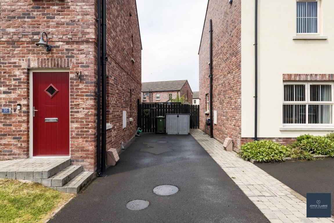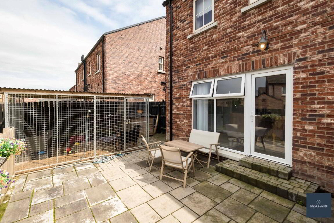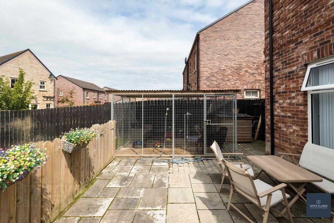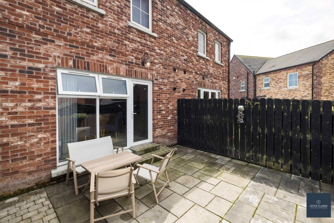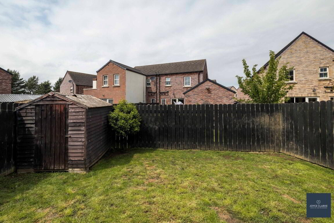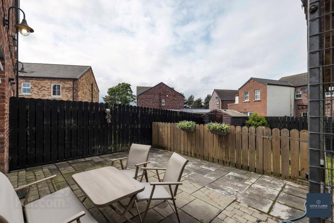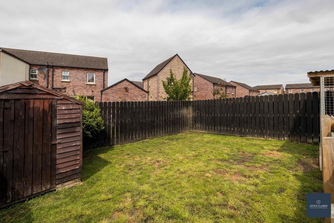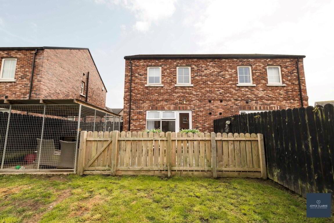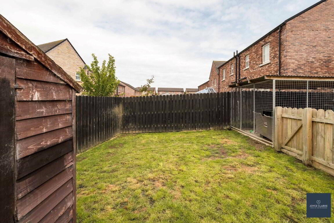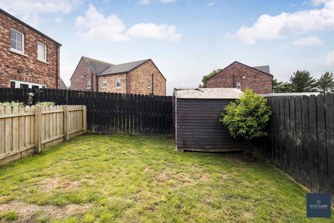16 Moyraverty Close,
Craigavon, BT65 5GU
3 Bed Semi-detached House
Sale agreed
3 Bedrooms
3 Bathrooms
1 Reception
Property Overview
Status
Sale Agreed
Style
Semi-detached House
Bedrooms
3
Bathrooms
3
Receptions
1
Property Features
Tenure
Freehold
Energy Rating
Broadband
*³
Property Financials
Price
Last listed at Offers Around £169,950
Rates
£923.91 pa*¹
Property Engagement
Views Last 7 Days
90
Views Last 30 Days
765
Views All Time
6,574
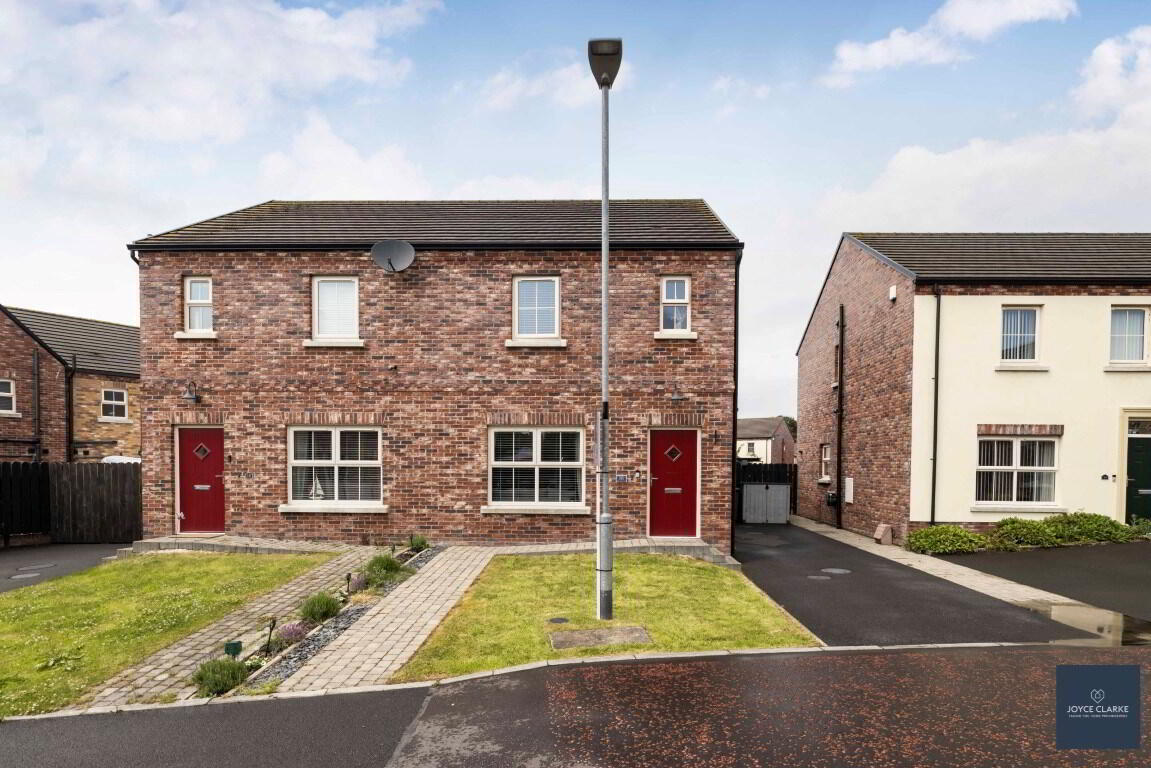
Additional Information
- Beautiful red brick semi detached home in a highly regarded development
- Energy efficient home 'B' 82 Rating
- Living room with feature wall panelling
- Three well proportioned bedrooms
- Open plan kitchen dining with an excellent range of integrated appliances
- Ground floor WC with utility area
- Family bathroom with shower over bath
- Fully enclosed rear garden laid in lawn with paved patio
- Tarmac driveway to side
Welcome to 16 Moyraverty Close, Craigavon, the perfect first time buyers home in a highly sought after development! This well presented home has lovely features such as wall panelling to the hall creating quite the impression when you walk in. Built using a beautiful red brick, this semi detached home comprises of living room with attractive wall panelling, open plan kitchen dining with a range of integrated appliances, WC with utility area on the ground floor. Upstairs there are three well laid out bedrooms, the master having an en suite shower room. The family bathroom has shower over bath. Enjoy sunny days on your patio to the rear, with fully enclosed garden laid in lawn. A tarmac driveway sits to the side offering generous parking. Contact the sales team to arrange your viewing without delay.
ENTRANCE HALLComposite entrance door with feature glazed panel. Feature wall pannelling. Double panel radiator. Tiled flooring. Alarm panel.
LIVING ROOM
3.92m x 4m (12' 10" x 13' 1")
Front aspect reception room with wall panelling to feature wall. Wood effect laminate flooring. Double panel radiator. TV and telephone points.
KITCHEN DINER
4.95m x 4.47m (16' 3" x 14' 8") (MAX)
Bright and spacious kitchen diner with additional living space. Range of high and low level kitchen cabinets including saucepan drawers and larder style unit. Range of appliances include electric oven, four ring electric hob with stainless steel extractor canopy above, integrated fridge freezer and dishwasher. Stainless steel one and half bowl sink and drainage unit. Tiled flooring and splashback. Double panel radiator. TV point for wall mounted TV. Recessed lighting. Large glazed panels and patio door giving access to rear garden.
GROUND FLOOR WC/UTILITY
1.46m x 2.99m (4' 9" x 9' 10") (MAX)
Dual flush WC. Stainless steel sink and drainage unit with double cupboard below and space for washing machine. Window providing natural light. Single panel radiator. Tiled flooring.
FIRST FLOOR LANDING
Feature wall panelling. Access to attic.
MASTER BEDROOM
2.84m x 4.04m (9' 4" x 13' 3")
Rear aspect double bedroom. TV point. Single panel radiator.
ENSUITE
2.84m x 4.04m (9' 4" x 13' 3")
Tiled shower enclosure with mains fed shower, dual flush WC and wash hand basin with pedestal. Tiled flooring and floor to ceiling splashback. Single panel radiator. Extractor fan.
BEDROOM TWO
2.8m x 3.46m (9' 2" x 11' 4")
Front aspect double bedroom. Single panel radiator.
BEDROOM THREE
2.00m x 2.96m (6' 7" x 9' 9")
Rear aspect bedroom. Single panel radiator.
FAMILY BATHROOM
1.97m x 2.48m (6' 6" x 8' 2")
Family bathroom comprising L shaped bath with shower head attachment and shower screen, dual flush WC and wash hand basin with pedestal. Tiled flooring, wall tiling to bath area and floor to ceiling splashback. Heated towel rail. Extractor fan. Access to storage closet with radiator.
OUTSIDE
FRONT GARDEN
Front garden laid in lawn with brick paved pathway leading to front door. Outside light and tap.
REAR GARDEN
Fully enclosed rear garden with gated access to driveway. Paved patio area with separate fenced off lawn area.


