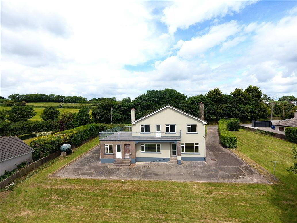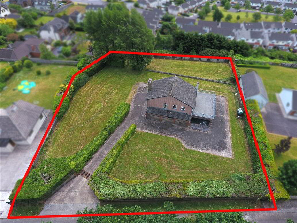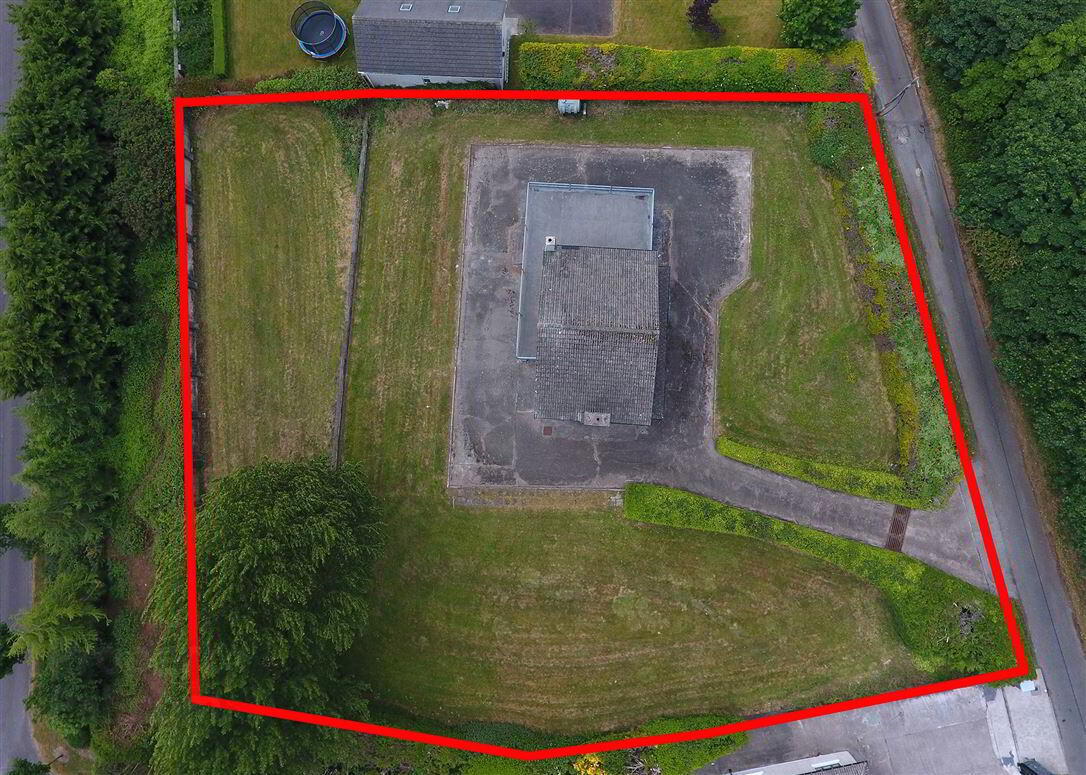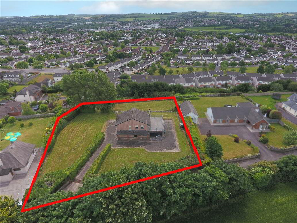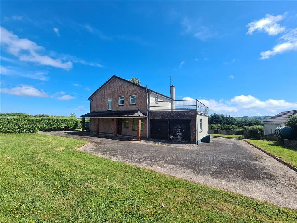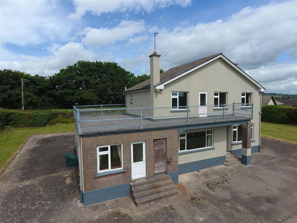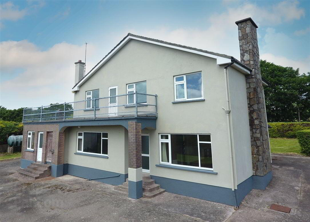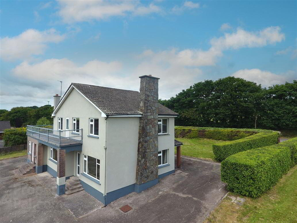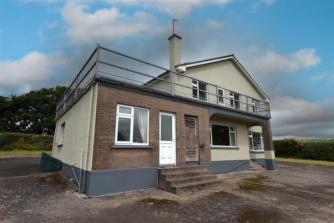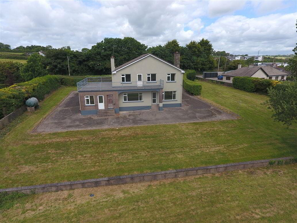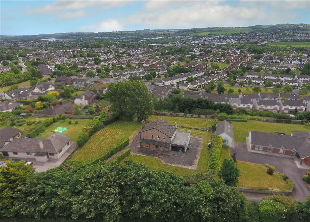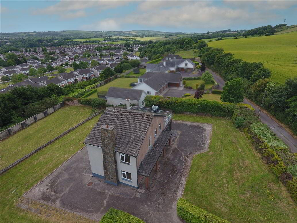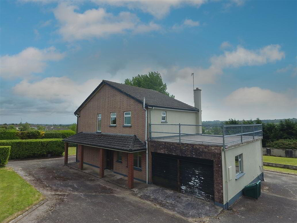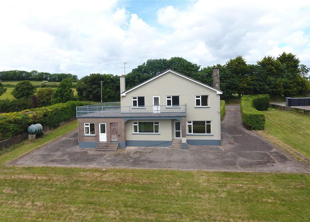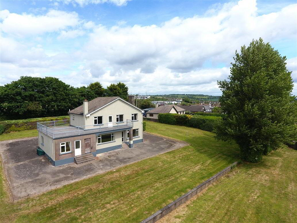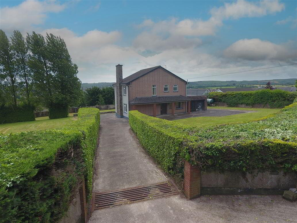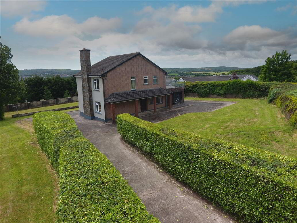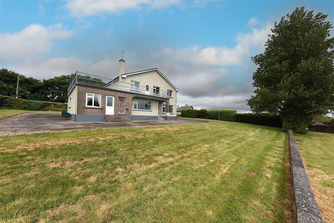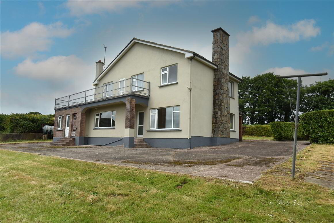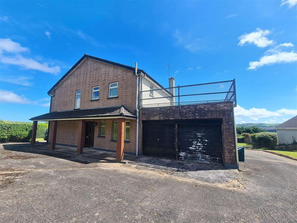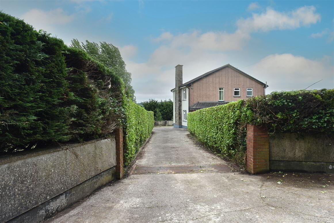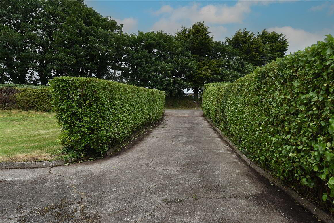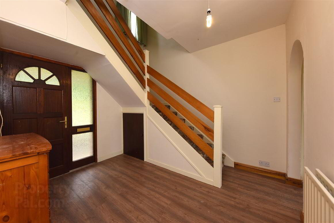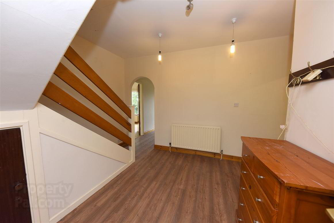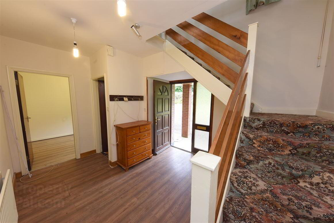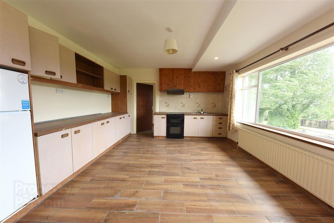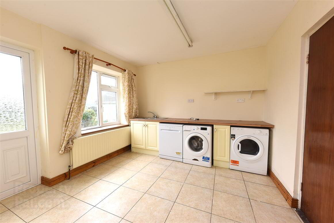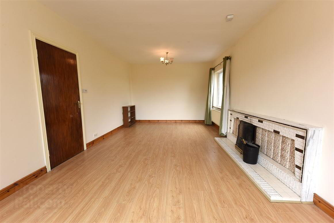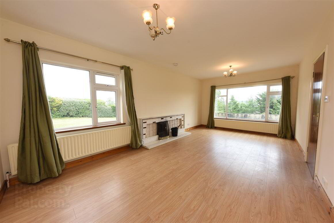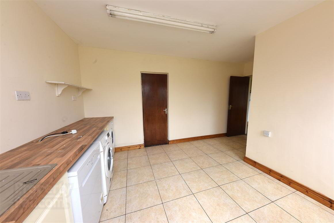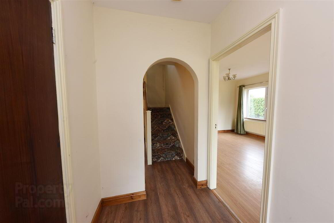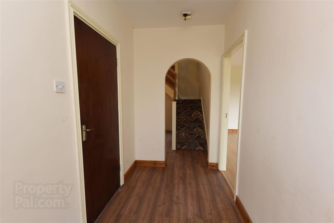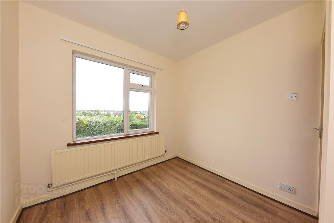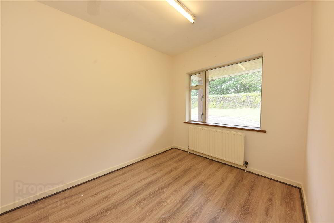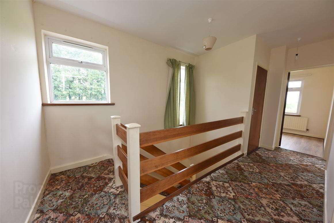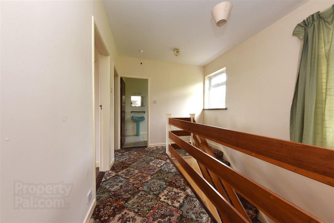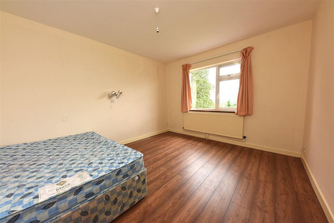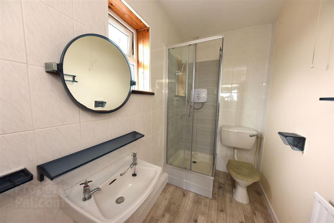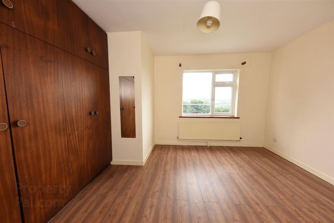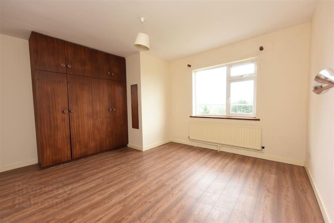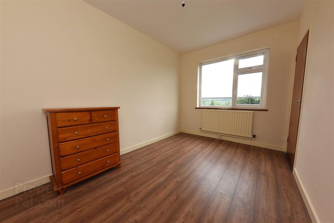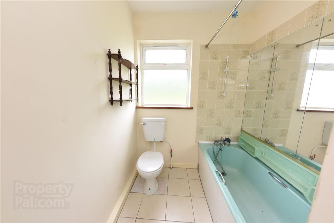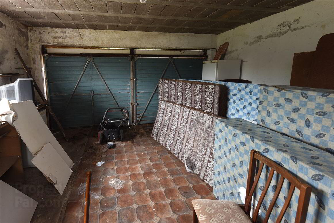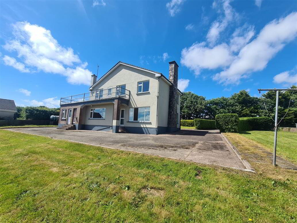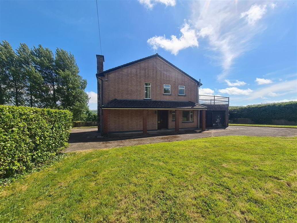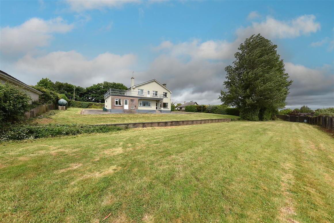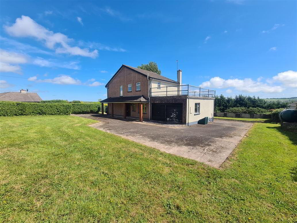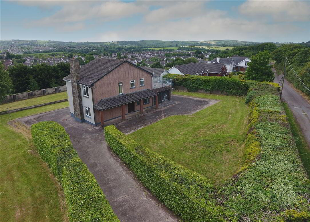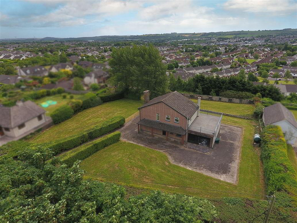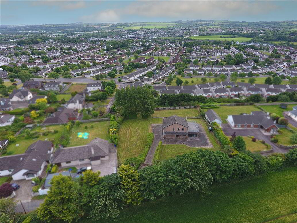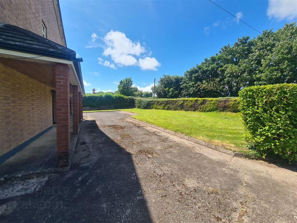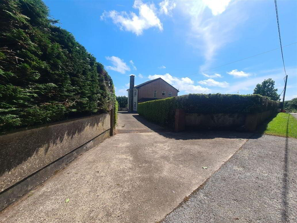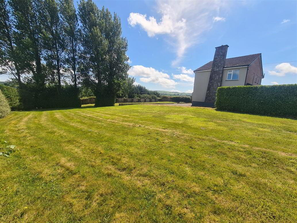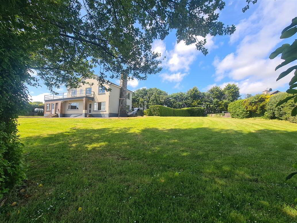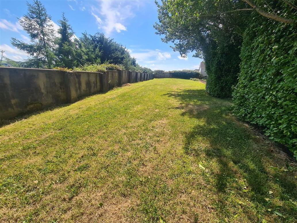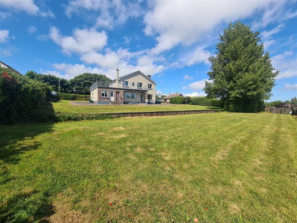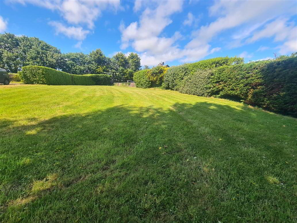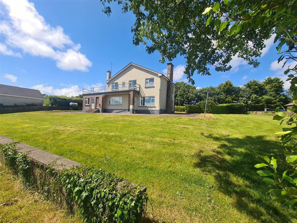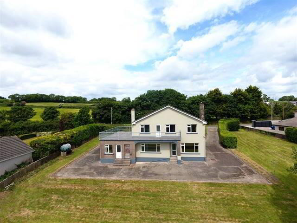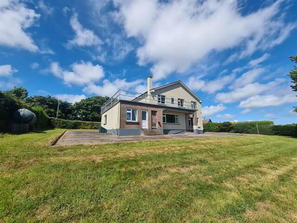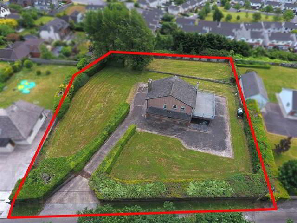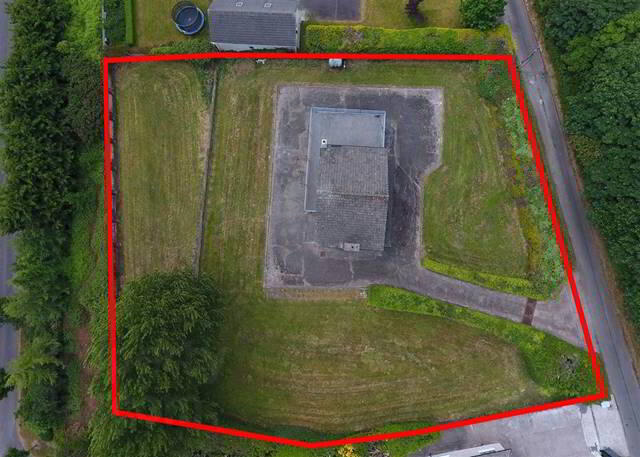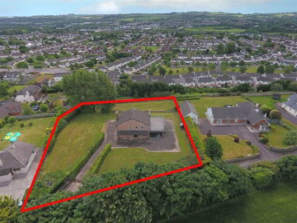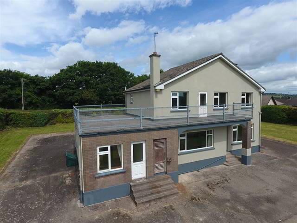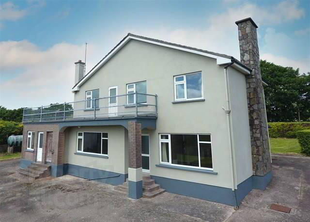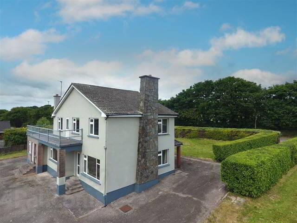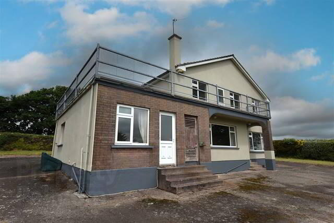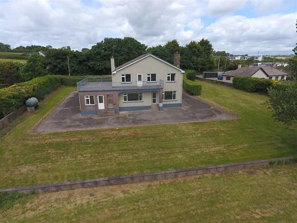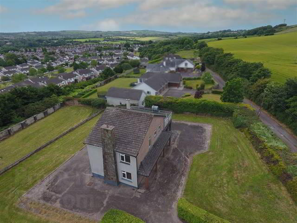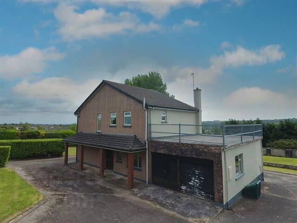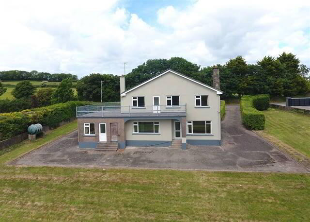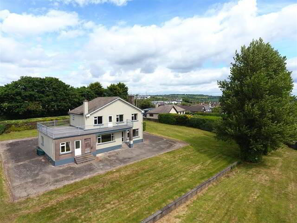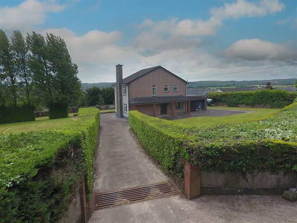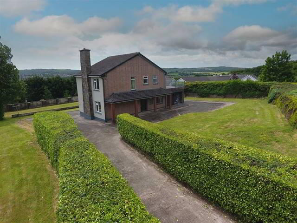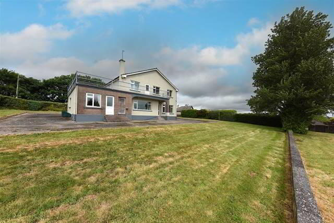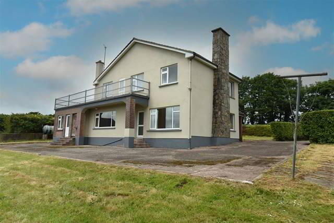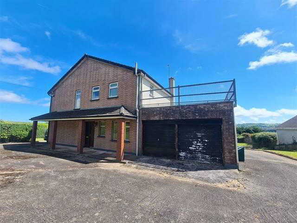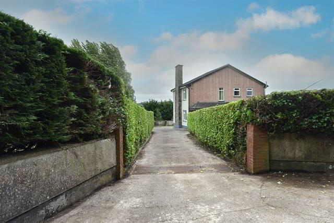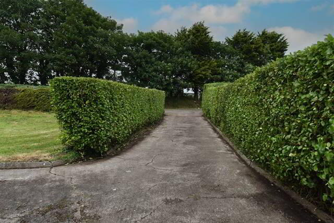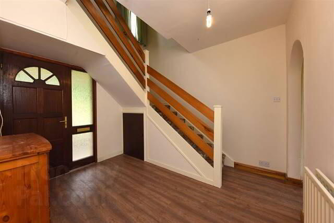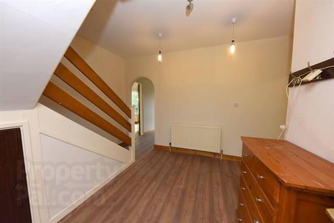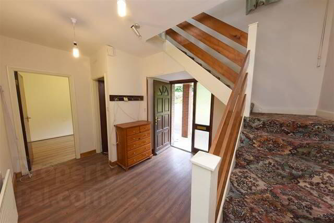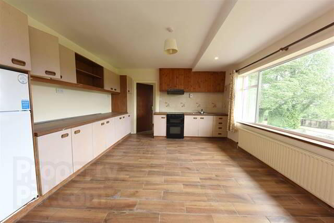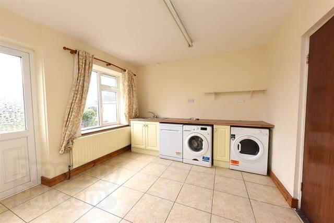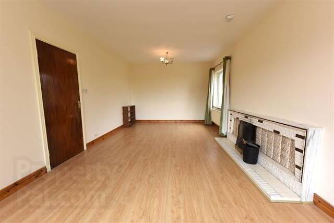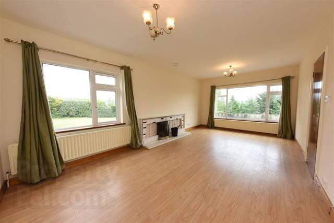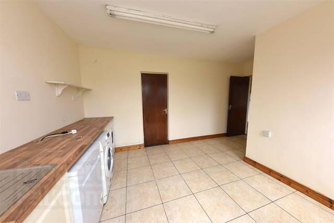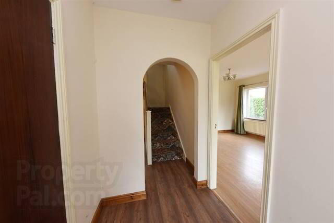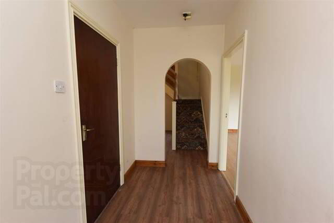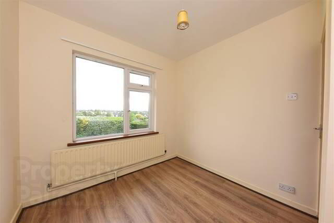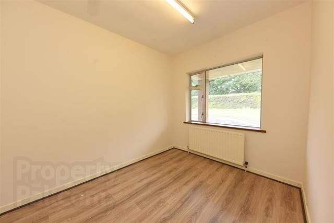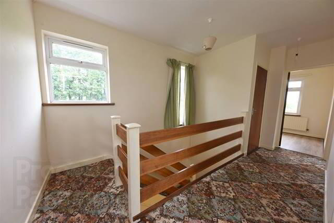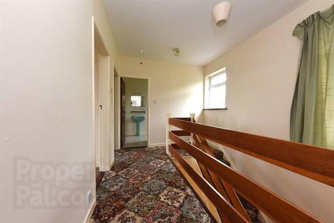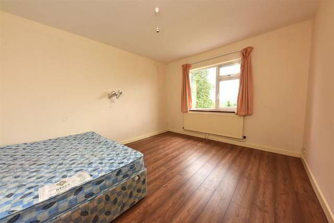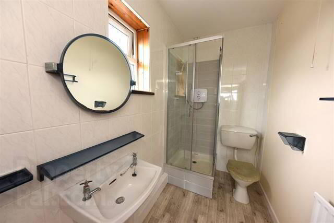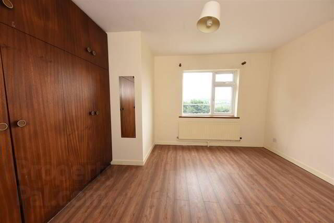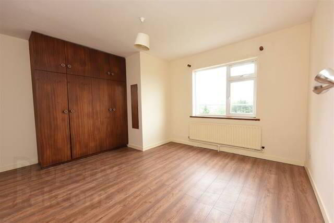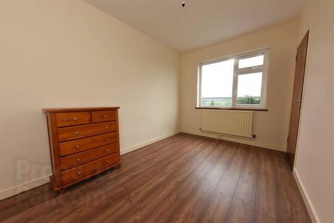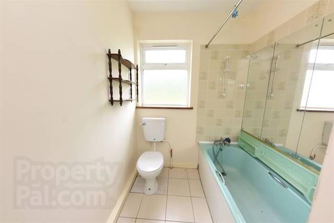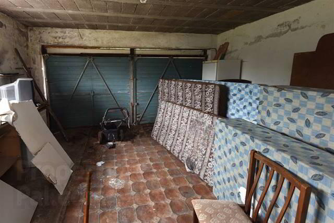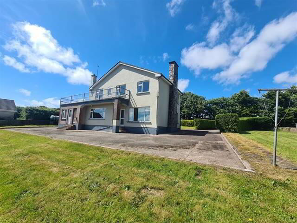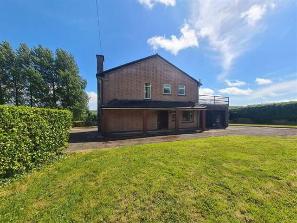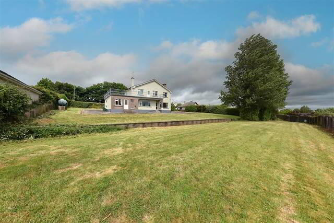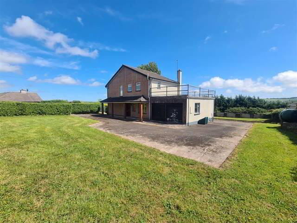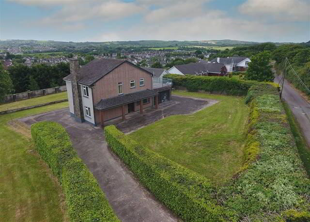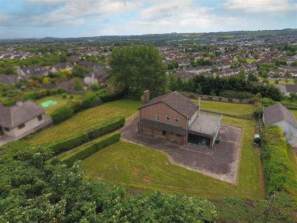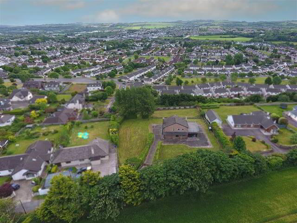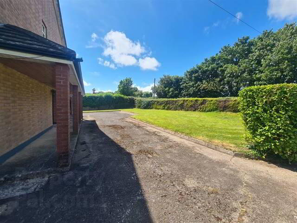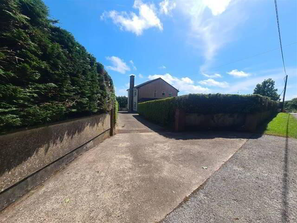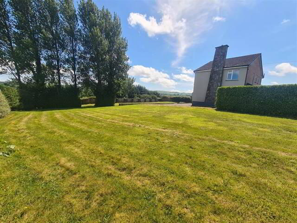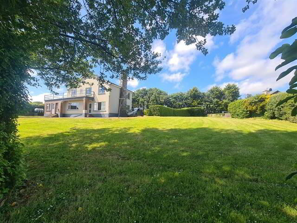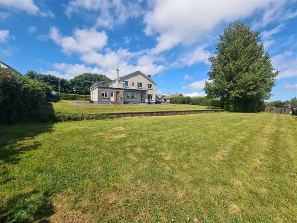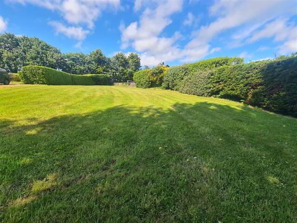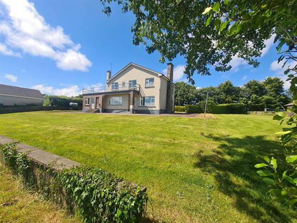St Rinoges,
St Johns Well, Carrigaline
4 Bed Detached House
Price €525,000
4 Bedrooms
3 Bathrooms
Property Overview
Status
For Sale
Style
Detached House
Bedrooms
4
Bathrooms
3
Property Features
Size
165 sq m (1,776 sq ft)
Tenure
Not Provided
Heating
Oil
Property Financials
Price
€525,000
Stamp Duty
€5,250*²
Property Engagement
Views All Time
44
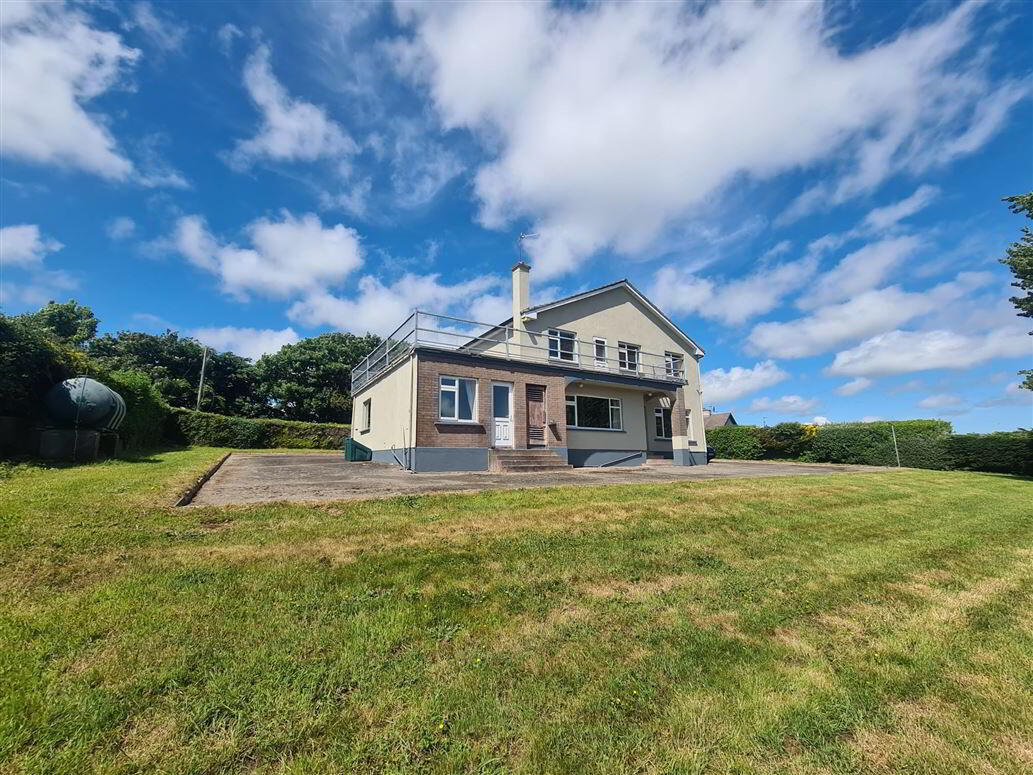
Features
- Size: 165.46 sq metres (1,780 sq ft)
- Private 0.7acre site
- Mature hedging and mature trees
- Oil Fired Central Heating
- Attached Double Door Garage
- Eligible for Vacant Property Refurbishment Grant
- Large balcony with views across Carrigaline
- 2 minute walk to Carrigaline Educational Campus
- Short drive to Douglas
- Short commute to Cork City Centre, Cork Airport & Ringaskiddy
- Easy access to regular public service available
- Services: mains water, mains sewage & drainage, ESB & telephone
Michael Pigott Auctioneer & Valuer proudly brings to the market this fabulous detached property standing on its own private c.0.7 acre site situated in a most exclusive and convenient location in Carrigaline.
Located off the Ballinrea Road, the property boasts fabulous views over Carrigaline and enjoys the secure and peaceful setting, with a fully walled in site with a large lawned garden with mature hedging throughout.
Built in the late 1970's, St. Rinogue's offers a generous amount of living and bedroom accommodation with well proportioned rooms throughout. It boasts a large attached garage to the side, offering excellent potential for conversion into additional living accommodation if required.
Although this property is in need of modernizing and upgrading, it will make a fantastic home for someone wanting space and convenience of being close to all amenities. It has been vacant for more than two years so the new purchasers will have the benefit of availing of the vacant homes grant.
Viewing of this wonderful opportunity to acquire this rare opportunity comes highly recommended.
Rear Entrance Hallway - 4.21m x 3.23m
The rear entrance hallway is through a teak wooden front door with glass fan light and a side glass panel. The spacious hallway has laminate flooring, center lights and spot light and radiator.
Guest bathroom - 1.65m x 0.91m
The guest bathroom has wc,whb with mirror over the wash hand basin, vinal flooring and center light and window.
Office /playroom - 3.21m x 2.49m
This room has laminate flooring, center light, and large window. It would make a great home office or play room or den for the teenagers.
Living Room - 6.7m x 3.63m
The living room has laminate flooring, two chandelier light fittings, two windows, radiator, open fire place with tiled surround and tiled hearth. It has beautiful views of the gardens from both the side and back of the property.
Entrance hallway - 1.6m x 3.31m
The hallway has laminate flooring, center light and front door access to the rear garden.
Kitchen/dining room - 5.11m x 4.12m
This is a very spacious kitchen dining room with fully built in kitchen wall and floor level units, tiled floor, fridge freezer, electric cooker , extractor fan over cooker, radiator, window and center light. This is a very spacious and bright kitchen dining room where you will enjoy many a family and friends gatherings. It has a spacious utility room off it.
Utility Room - 4.79m x 3.28m
This large utility room has tiled flooring, pcv back door to rear garden, curtains, radiator,sink ,dish washer, tumble drier and washing machine,work top, center light fitting. It has plenty of space for sorting laundry in a busy household.
Attached double garage - 4.86m x 4.83m
Large attached garage with roller shutter door, concrete flooring accessed through the utility room.
Landing - 4.33m x 2.67m
The airy and spacious landing has carpeted flooring, two windows letting in lots of natural light.
Master Bedroom - 4.32m x 3.93m
The master bedroom has laminate flooring, built in wardrobe, center light and radiator.
En-Suite - 2.67m x 1.44m
The en-suite has a Triton electric shower, laminate flooring, wc, whb with mirror, Dimplex heater, center light and extractor fan and window.
Bedroom 2 - 3.92m x 2.53m
This bedroom has laminate flooring, center light, radiator and a separate door leads out on to a wrap around balcony. From the balcony one has amazing views across Carrigaline. You can put your patio furniture out here and enjoy your breakfast al fresco !
Bedroom 3 - 3.92m x 3.46m
This bedroom has laminate flooring, center light, radiator,curtains and spot light.
Bedroom 4 - 2.65m x 2.63m
This bedroom has laminate flooring, center light and radiator.
Main Bathroom - 2.63m x 1.78m
The main bathroom has a bath tub, whb with mirror,wc and center light, window, tiled flooring and radiator.
Directions
From the Cork side, upon entering Carrigaline, at the 3rd roundabout just before Cogans Toyota garage and Maxol garage, take the 3rd exit. Continue up Ballinrea road for approximately 300 metres. Just before Carrigaline Education Campus, take a left hand turn down a narrow road sign posted for 'St John's Well'. The property is located on your left hand side, indicated by our "FOR SALE" sign. Follow Eircode: P43 XK85

