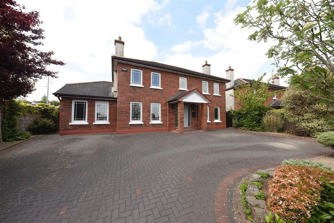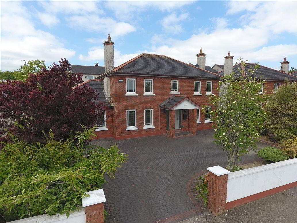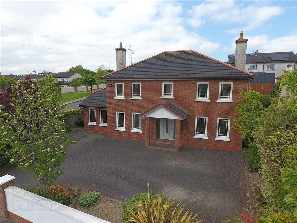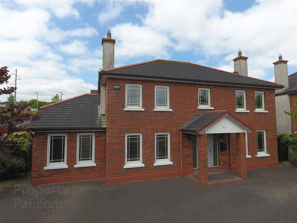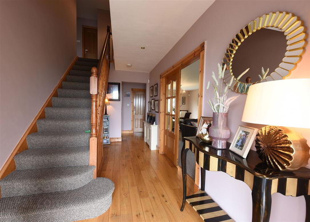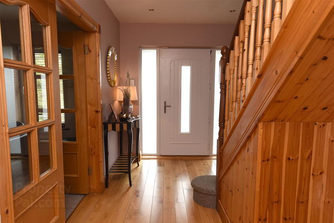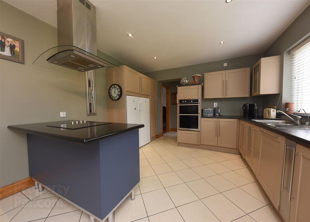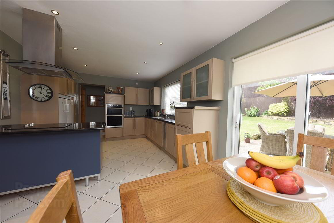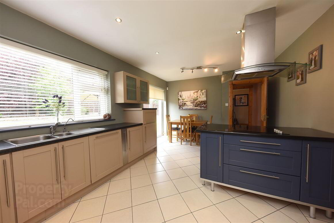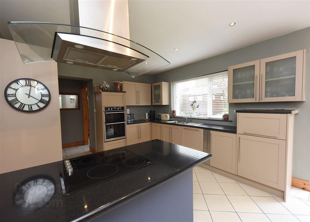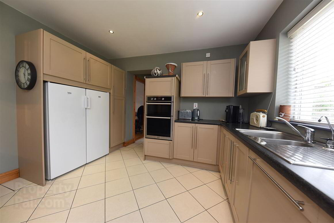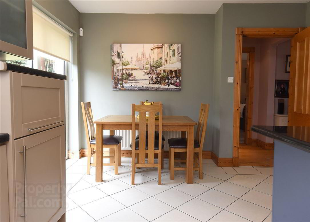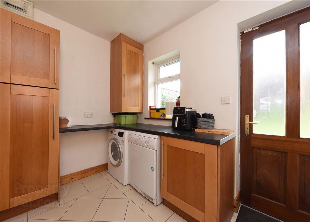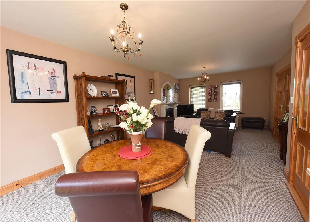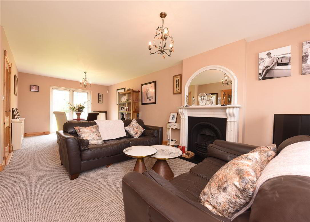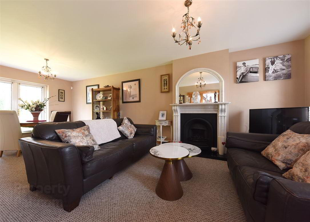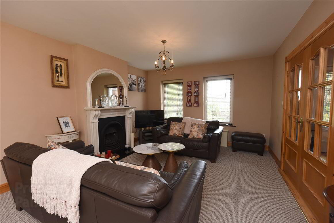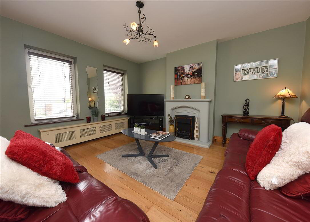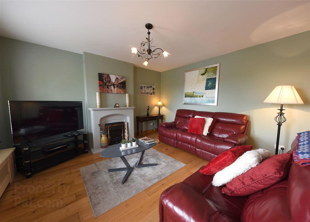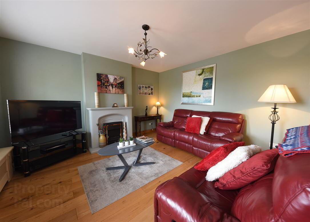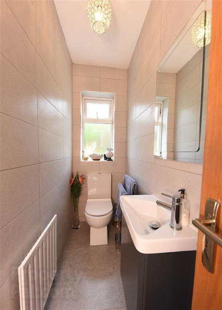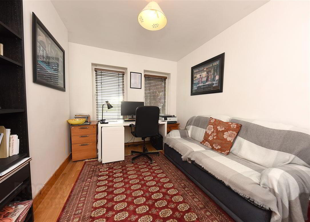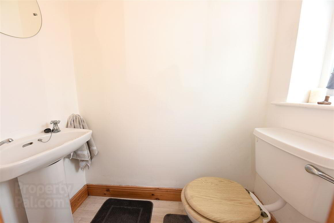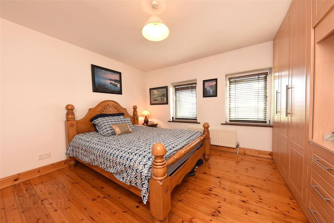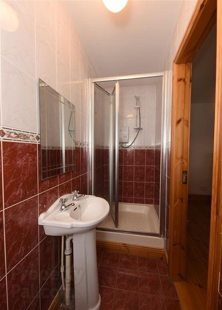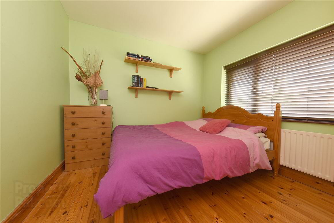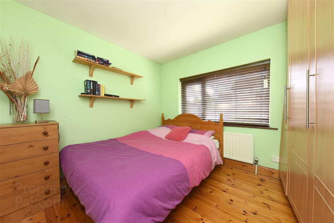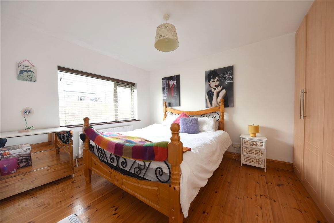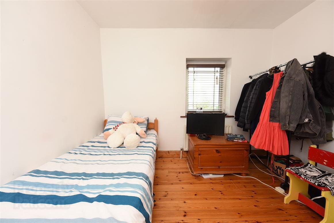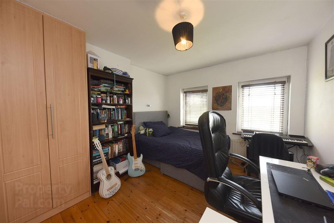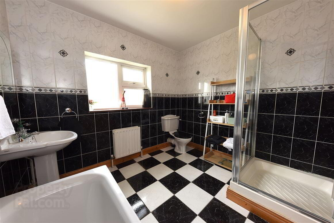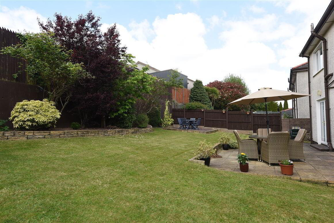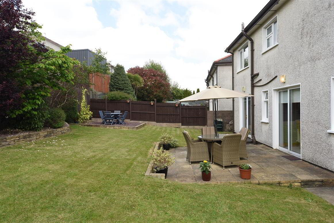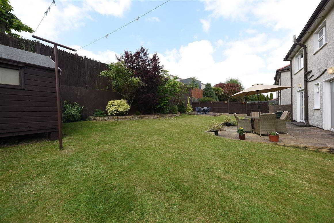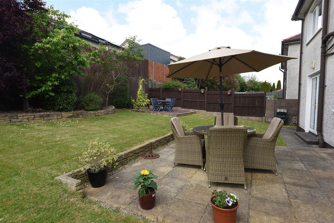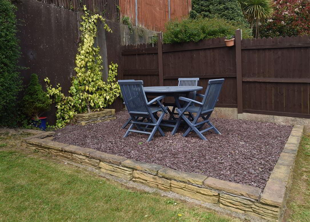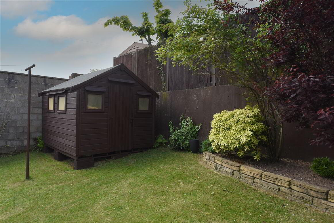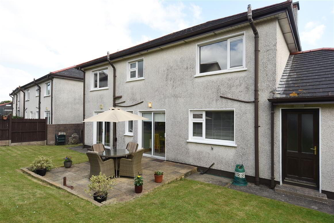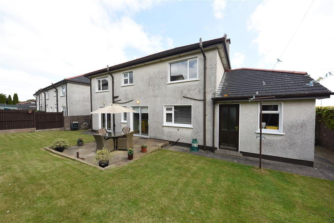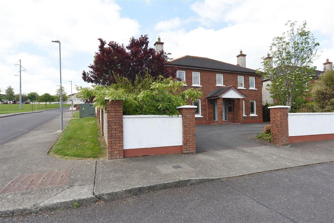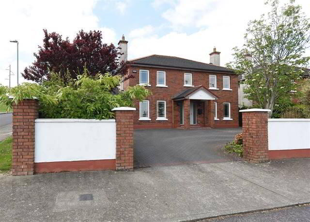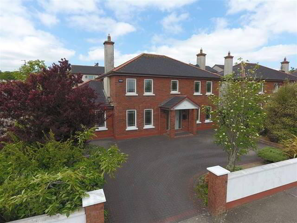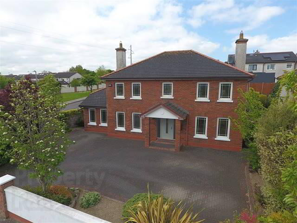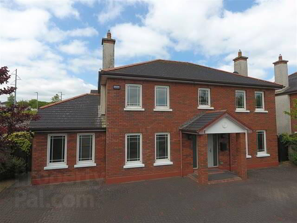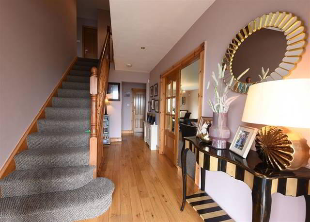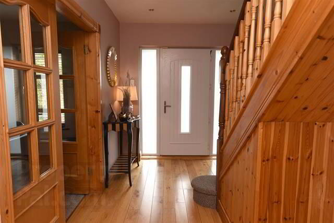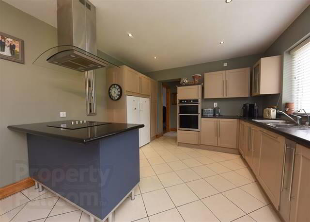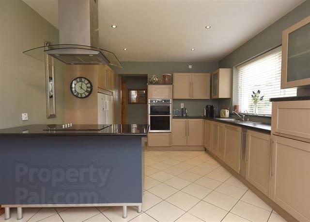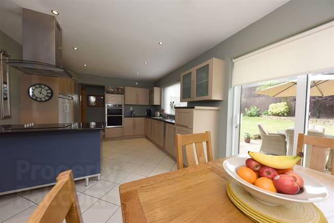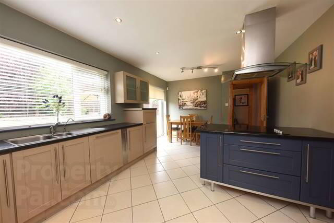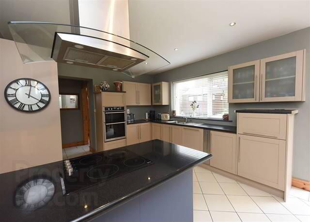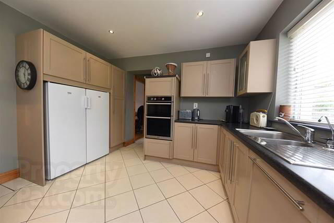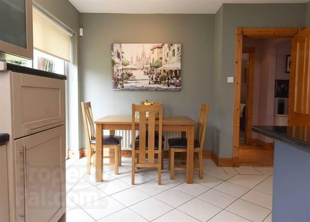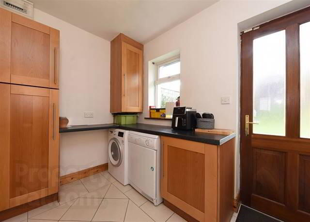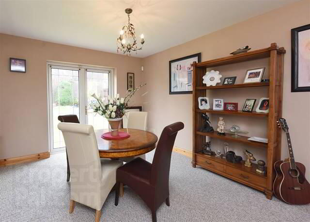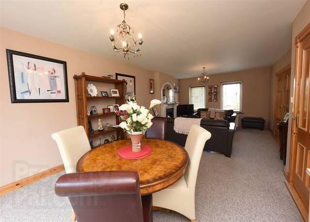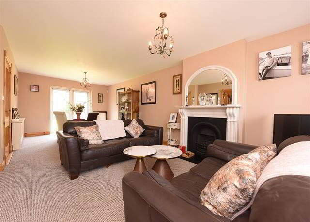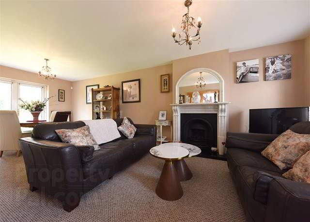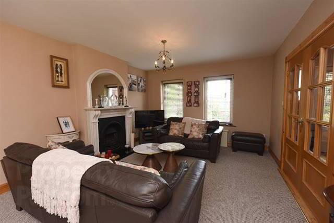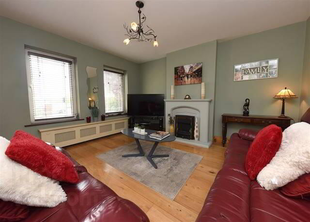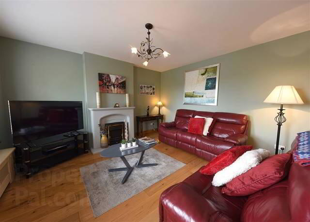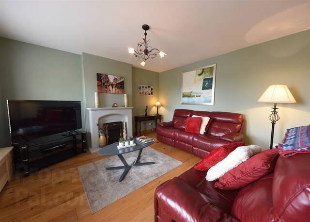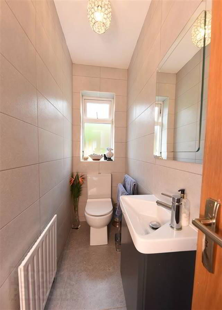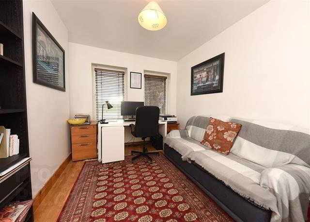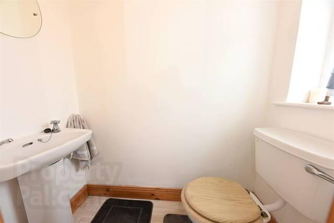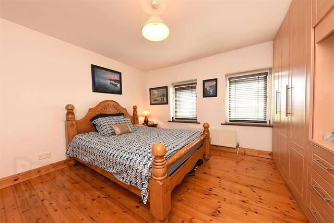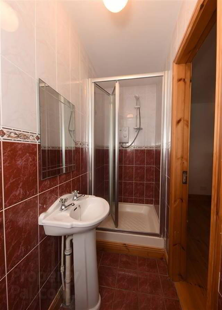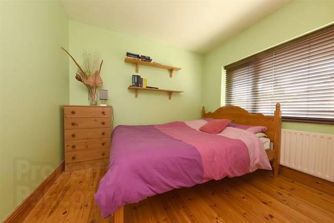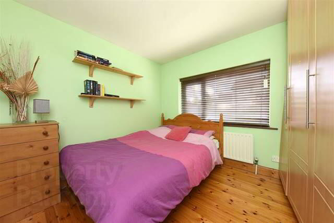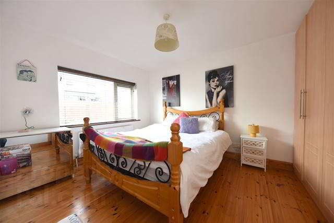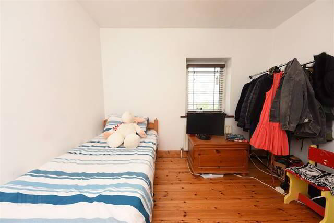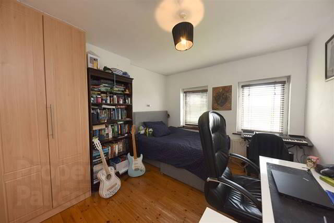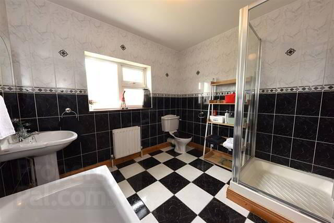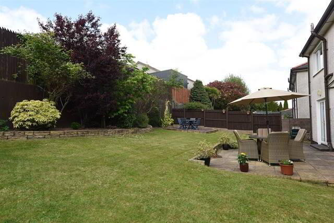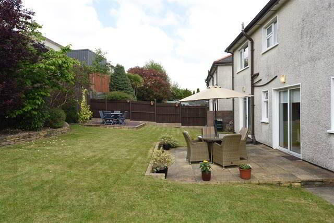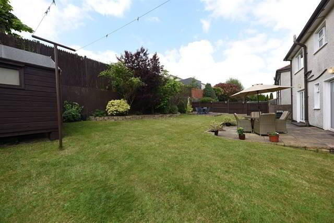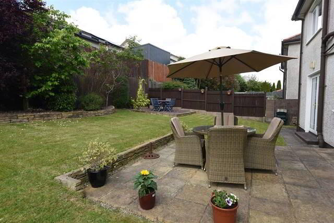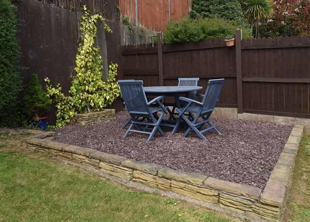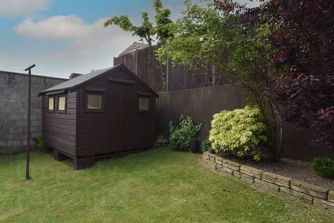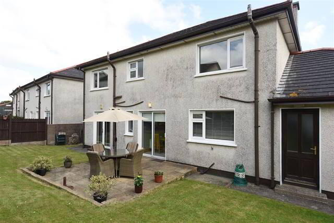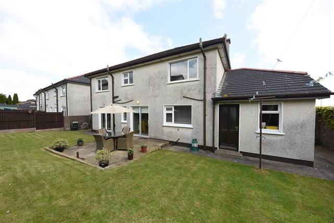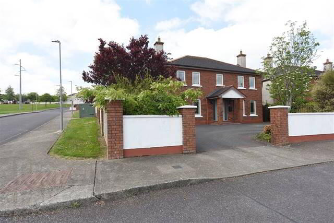1 North Lawn,
Carrig Na Curra, Carrigaline
5 Bed Detached House
Price €750,000
5 Bedrooms
4 Bathrooms
Property Overview
Status
For Sale
Style
Detached House
Bedrooms
5
Bathrooms
4
Property Features
Size
187 sq m (2,012.8 sq ft)
Tenure
Not Provided
Heating
Gas
Property Financials
Price
€750,000
Stamp Duty
€7,500*²
Property Engagement
Views All Time
34
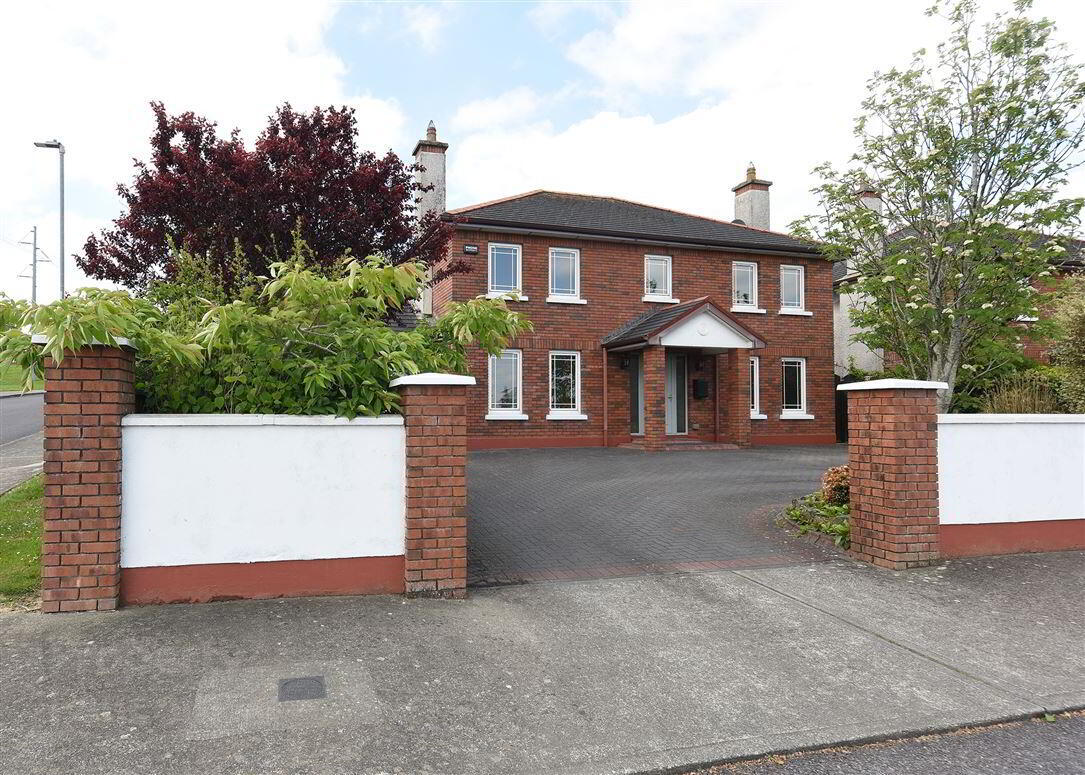
Features
- C. 187 sq metres ( sq 2,012.ft)
- Gas Fired Central Heating
- PVC Glazed Windows & Composite front door
- Pristine condition throughout
- Spacious living and bedroom accommodation
- Private enclosed rear garden with beautiful patio area
- Corner position
- Within walking distance to all amenities & services in Carrigaline town centre
- Short commute to Cork City Centre, Cork Airport & Ringaskiddy
Michael Pigott Auctioneer & Valuer proudly brings to the market for sale this wonderful five bedroom detached popular situated in the much sought after Carrig Na Curra development in Carrigaline.
This property has the benefit of occupying a large corner plot with excellent privacy, enjoying a direct west facing orientation. It is beautifully landscaped featuring nice patio areas and is secure with side access at both sides. The house itself is in impeccable condition throughout and is superbly presented and maintained by its current owners. It offers a huge amount of bedroom and living accommodation with well proportioned rooms throughout extending to c.2,012 sq ft. There is many features evident throughout such as modern fitted kitchen with integrated appliances, porcelain tiling, built in wardrobes, open fireplace to name just a few.
It is most conveniently located within walking distance to all amenities and services in Carrigaline town centre along with having a regular 24 hour public bus service available at the entrance to the park. It is just a short commute to Cork City Centre, Cork Airport & Ringaskiddy where a host of major multi-national companies/employers are based along with the Port of Cork & National Maritime College of Ireland.
Viewing of this rare opportunity to acquire one of these stunning family homes in the perfect position comes highly recommended.
Entrance Hallway - 5.63m x 2.42m
Composite front door with glazed side panels, solid oak wooden floor, telephone point, recessed lighting, carpet stairway, solid oak double glazed doors to living room.
Guest WC - 2.56m x 0.86m
Fully tiled wall and floor, WC, WHB with underneath storage press, centre light.
Kitchen/Dining - 5.83m x 3.6m
Extensive modern fitted kitchen with integrated oven, grill, dishwasher, breakfast bar with induction hob and overhead stainless-steel extractor unit, recessed lighting/spot lights, sliding patio door, window blinds, door roller blind.
Utility Room - 3m x 2m
Tile floor, fitted units, plumbed for washing machine and dryer, centre light, door to rear garden.
Second Guest WC - 1.7m x 0.96m
Vinyl floor, WC, WHB, centre light.
Study/Office - 3.95m x 3m
Solid wooden floor, window blinds, centre light.
Living Room - 8.04m x 3.9m
Carpet floor, gas fireplace with cast iron and granite surround, TV and telephone points, double doors to rear garden, centre lights, solid oak glazed doors to hallway, window blinds.
Sitting Room - 4.06m x 4.2m
Solid oak wooden floor, open fireplace with stone surround, TV point, centre light, window blind.
FIRST FLOOR
Landing
Walk-in hot press with shelving, Stira stairs leading to overhead attic which is partially floored and has electricity.
Master Bedroom - 3.95m x 3.8m
Solid wooden floor, large built-in wardrobe and dresser unit, window blind, centre light, TV and telephone points.
En Suite - 2.85m x 0.95m
Fully tiled wall and floor, electric shower unit with chrome enclosure, WC, WHB, centre globe light.
Bedroom 2 - 4.14m x 3.22m
Solid wooden floor, large built-in wardrobe unit, window blinds, centre light.
Bedroom 3 - 3m x 2.8m
Solid wooden floor, large built-in wardrobe unit, centre light, window blind.
Bedroom 4 - 3.7m x 3.04m
Solid wooden floor, large built-in wardrobe unit, window blind, centre light, TV point.
Bedroom 5 - 2.82m x 3.13m
Solid wooden floor, centre light, window blind.
Bathroom - 2.64m x 2.7m
Fully tiled wall and floor, electric shower unit with chrome enclosure, bath unit, WC, WHB, wall mirror, centre globe light.
Directions
From Cork, continue through the Shannonpark roundabout heading into Carrigaline. Turn right at the first set of traffic lights directly across the road from the new housing development "Janeville". Upon entering the estate, take your 1st right for North Lawn. The property is the first on the row on the left handside facing the main road, indicated by our "For Sale" sign. Follow Eircode: P43 R729

