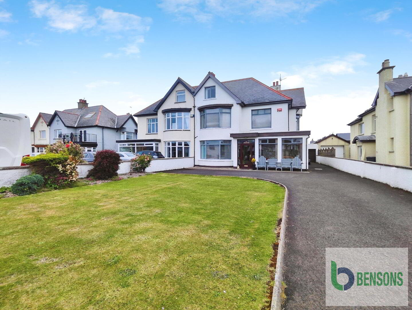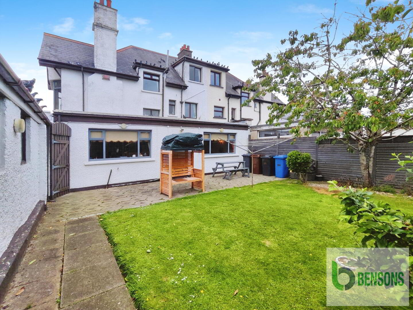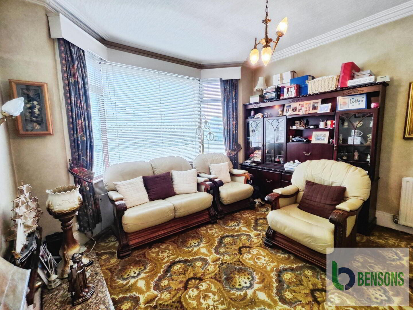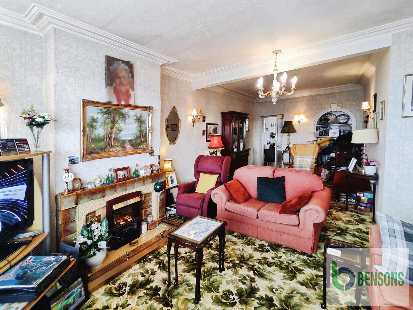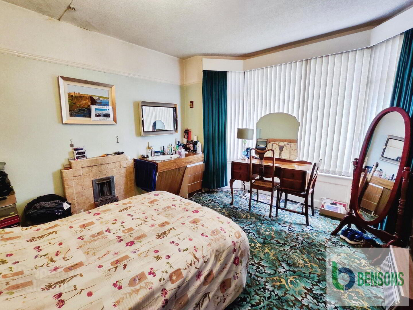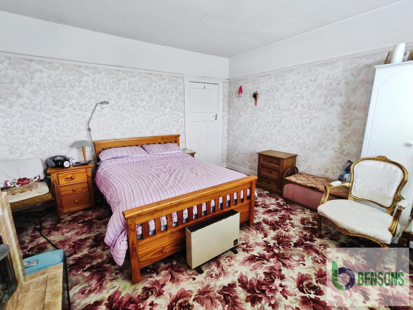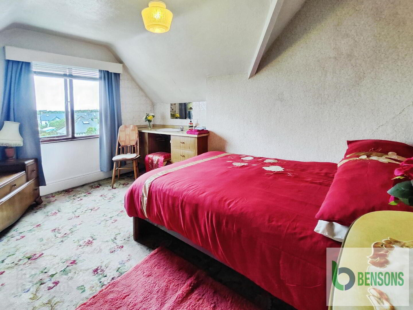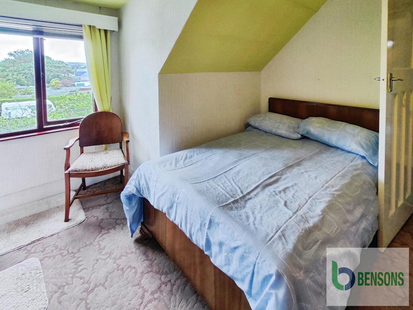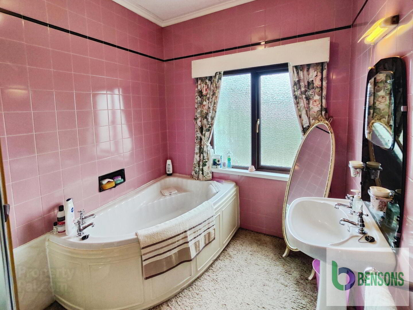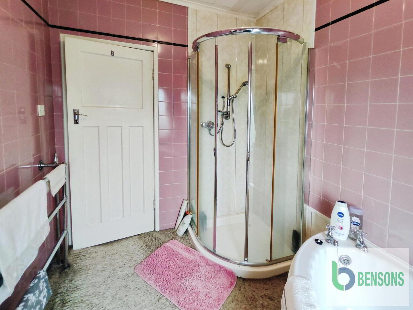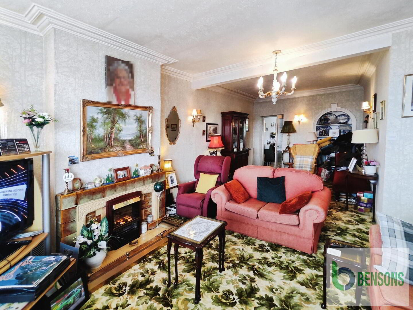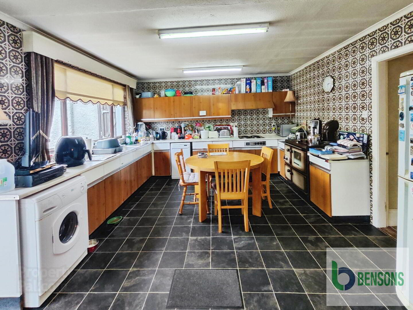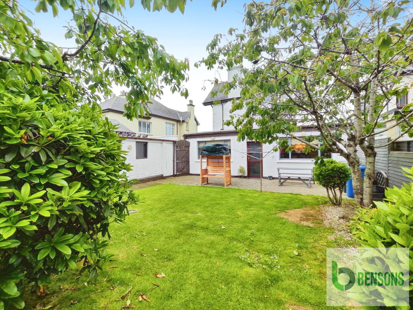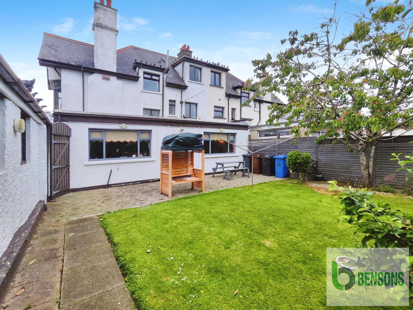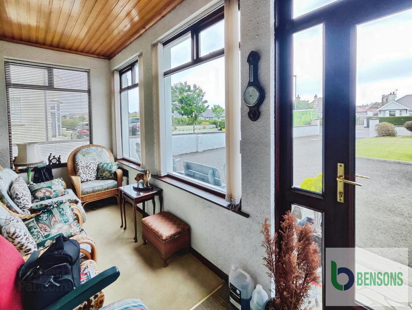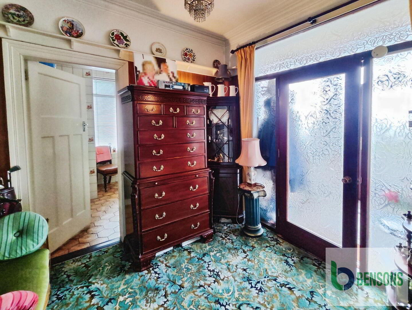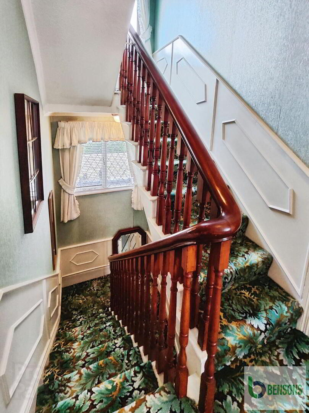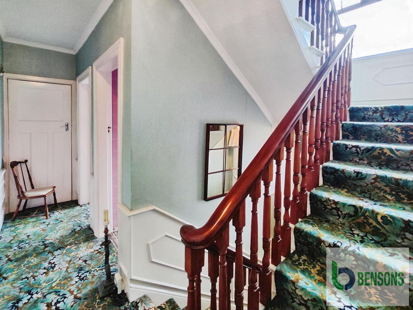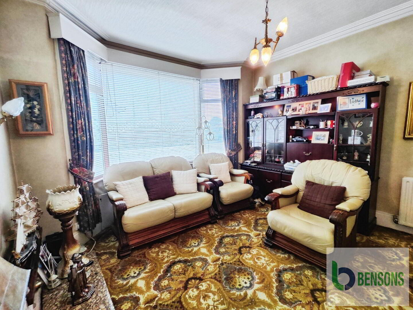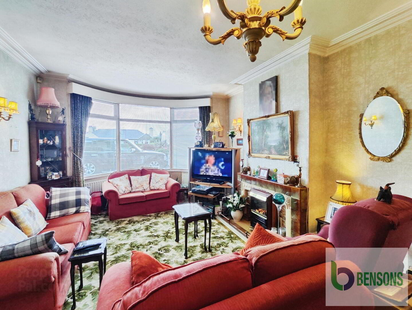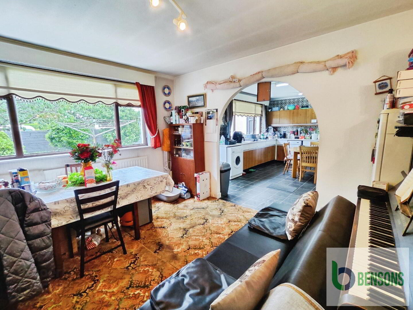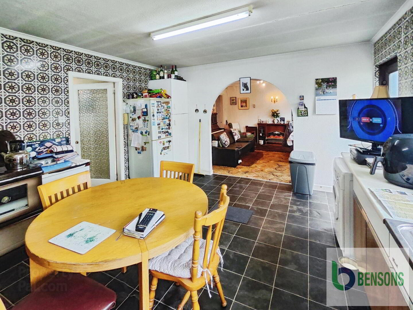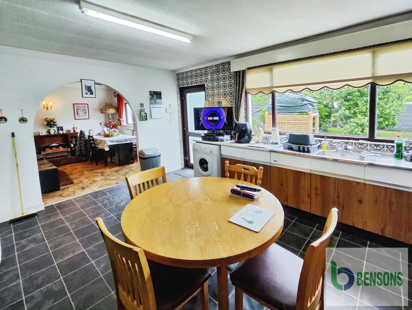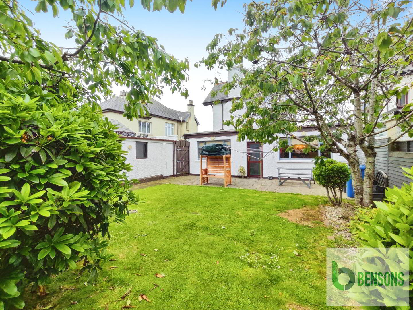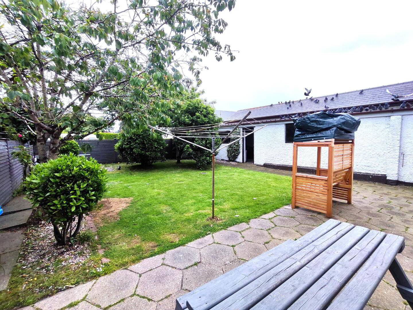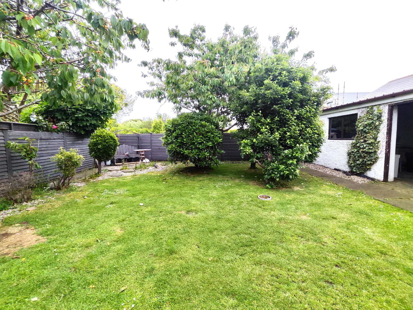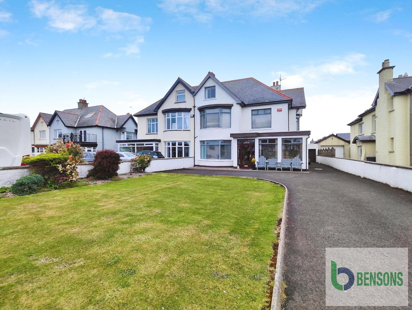35 Coleraine Road,
Portrush, BT56 8EA
6 Bed Semi-detached House
Offers Over £450,000
6 Bedrooms
2 Bathrooms
3 Receptions
Property Overview
Status
For Sale
Style
Semi-detached House
Bedrooms
6
Bathrooms
2
Receptions
3
Property Features
Tenure
Not Provided
Energy Rating
Broadband
*³
Property Financials
Price
Offers Over £450,000
Stamp Duty
Rates
£2,046.00 pa*¹
Typical Mortgage
Legal Calculator
Property Engagement
Views All Time
544
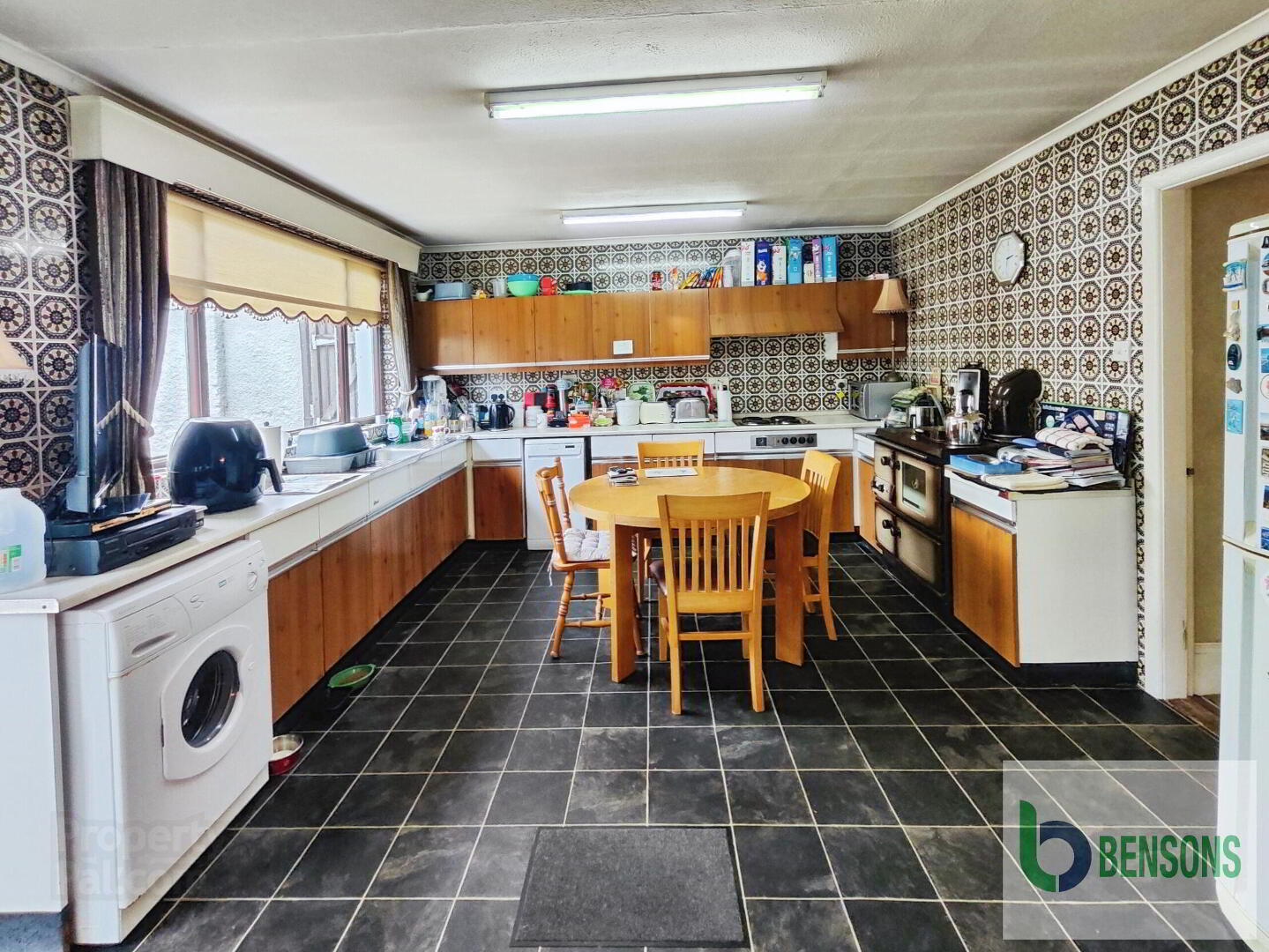
Features
- 6 Bedroom 3 Reception Semi-Detached House
- Tarmac Driveway Leading to Garage
- Oil Fired Central Heating From Range Cooker (Ground Floor)
- Located Within Close Distance To Portrush Town Centre, Beaches, Golf Course, Train Station & Restaurants
- Short Drive To Coleraine, Portstewart & All Other North Coast Attractions
- Spacious Well Laid Out Accommodation
- Ideal Family / Holiday Home
A rare opportunity to acquire a coastal semi-detached property comprising 6 bedrooms, 3 reception rooms with many original features in a sought after location.
Within close distance to Portrush town centre with beaches, golf courses, restaurants, public transport and all other town amenities. Also located within short commuting distance to Coleraine & Portstewart and all other major North Coast attractions and main arterial routes. Sure to appeal to a wide range of purchasers, early viewing is recommended.
- Entrance Porch
- With sheeted ceiling and part tiled floor.
- Hall
- With coving.
- Lounge 8.69m x 4.01m
- With tiled fireplace, points for wall lights and coving. Measurements into bay.
- Dining Room
- Open plan into kitchen.
- Kitchen 4.8m x 3.81m
- With fully fitted range of eye and low level units with tiling between, double drainer stainless steel sink unit, range cooker, integrated hob, plumbed for washing machine and space for fridge freezer.
- Family Room 4.14m x 3.76m
- With fireplace and coving. Measurements into bay.
- Shower Room
- With fully tiled walk in shower cubicle, wash hand basin with under storage and wc.
- First Floor Landing
- With hotpress.
- Bedroom 1 4.62m x 4.17m
- With fireplace and sink unit. Measurements into bay.
- Bedroom 2 3.86m x 2.64m
- With sink unit.
- Bedroom 3 4.11m x 3.76m
- With fireplace. Measurements into bay.
- Bathroom
- With walk in shower cubicle, corner bath, sink unit and tiled walls. Seperate wc.
- Second Floor Landing
- With storage cupboard.
- Bedroom 4 3.66m x 3.28m
- With sink unit. Measurements to widest points.
- Bedroom 5 4.75m x 2.46m
- Measurements to widest points
- Bedroom 6 3.99m x 3.05m
- With sink unit. Measurements to widest points.
- EXTERIOR FEATURES
- Property approached by tarmac driveway leading to Garage. Garden to front laid in lawn with selection of plants and shrubs. Fully enclosed garden to rear laid in lawn with paved patio area. Outside light and tap.
- Estimated Domestic Rates Bill Per Annum £2046.00. Tenure Leasehold.


