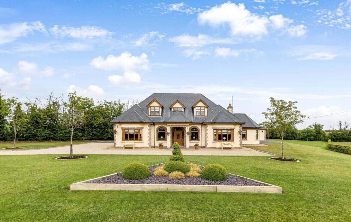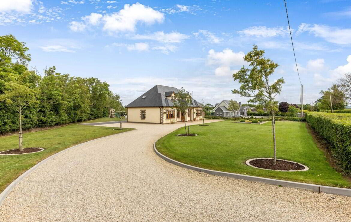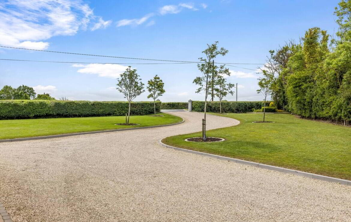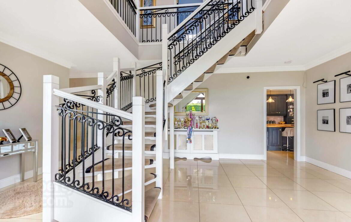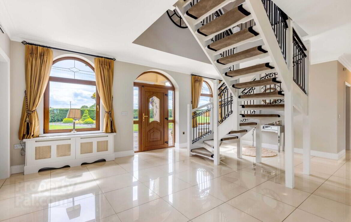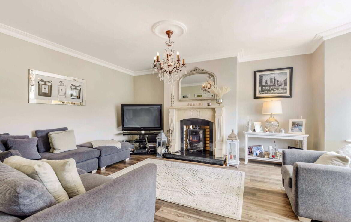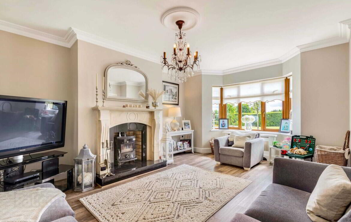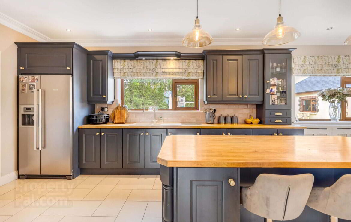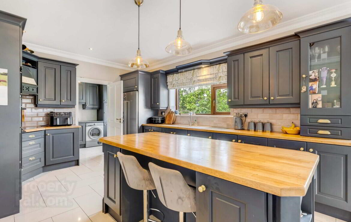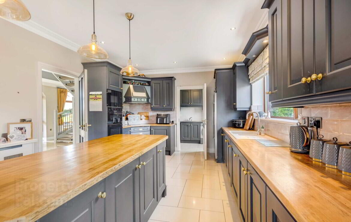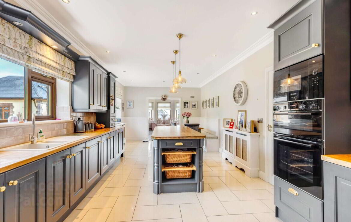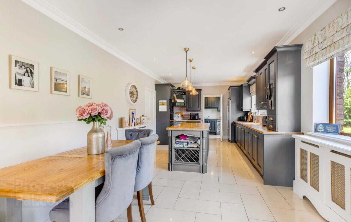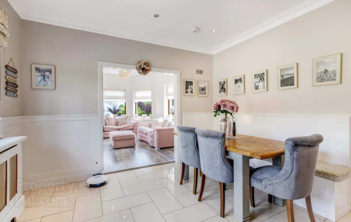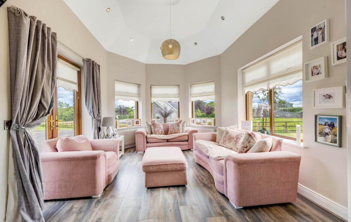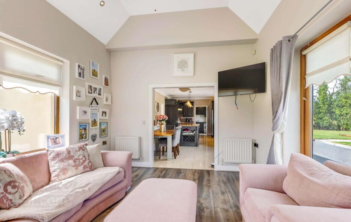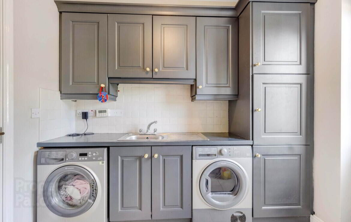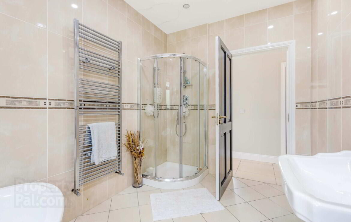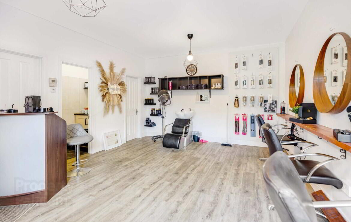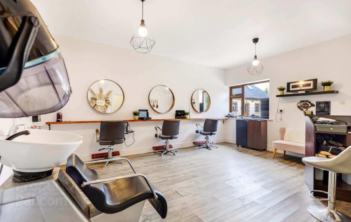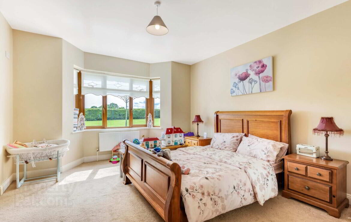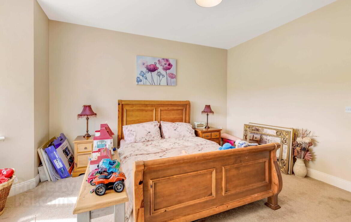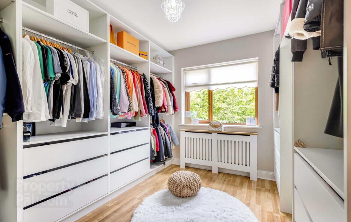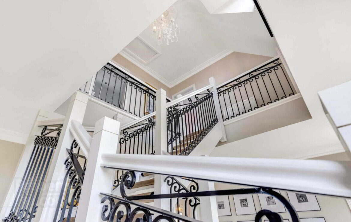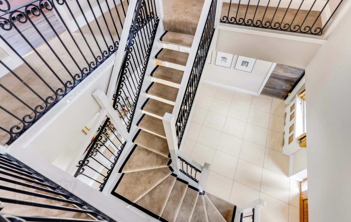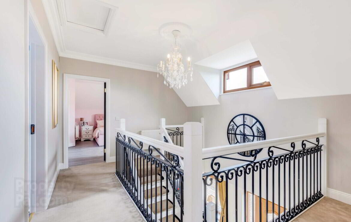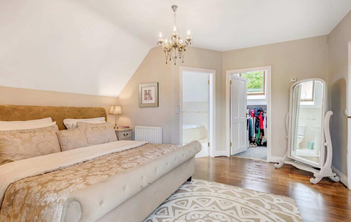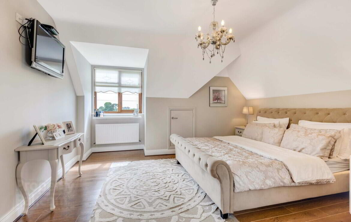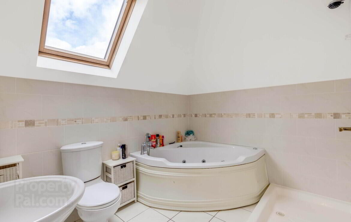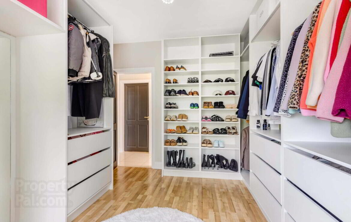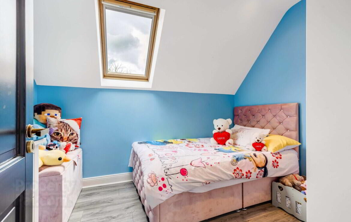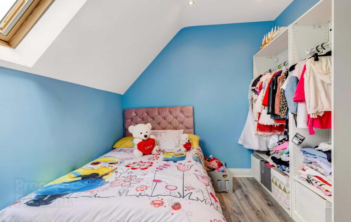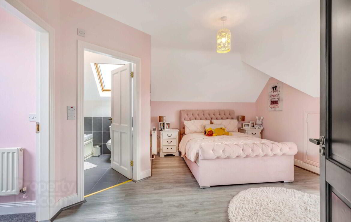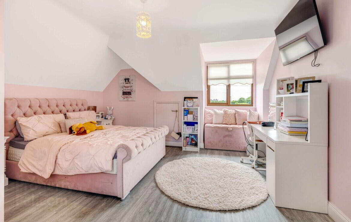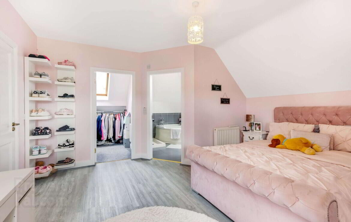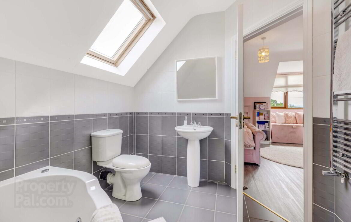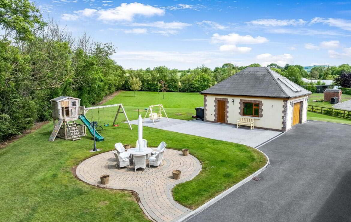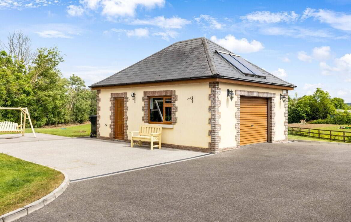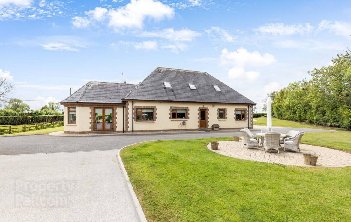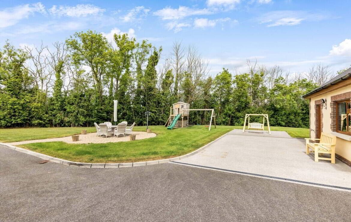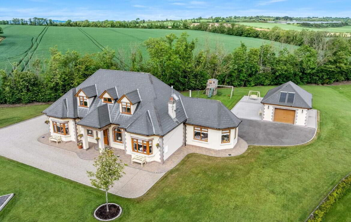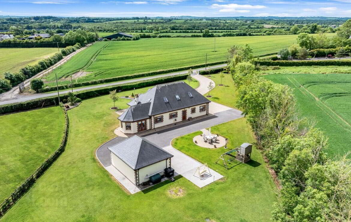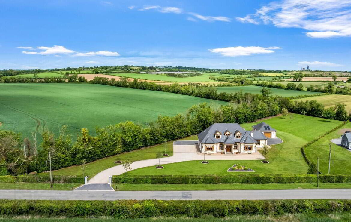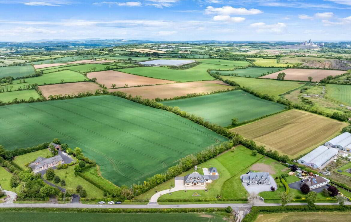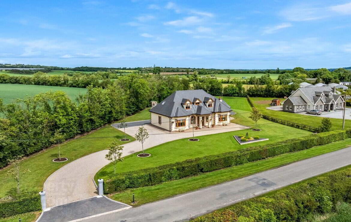Gillinstown
Duleek, A92D6K0
4 Bed Detached House
Price €725,000
4 Bedrooms
4 Bathrooms
Property Overview
Status
For Sale
Style
Detached House
Bedrooms
4
Bathrooms
4
Property Features
Tenure
Not Provided
Energy Rating

Property Financials
Price
€725,000
Stamp Duty
€7,250*²
Property Engagement
Views All Time
50
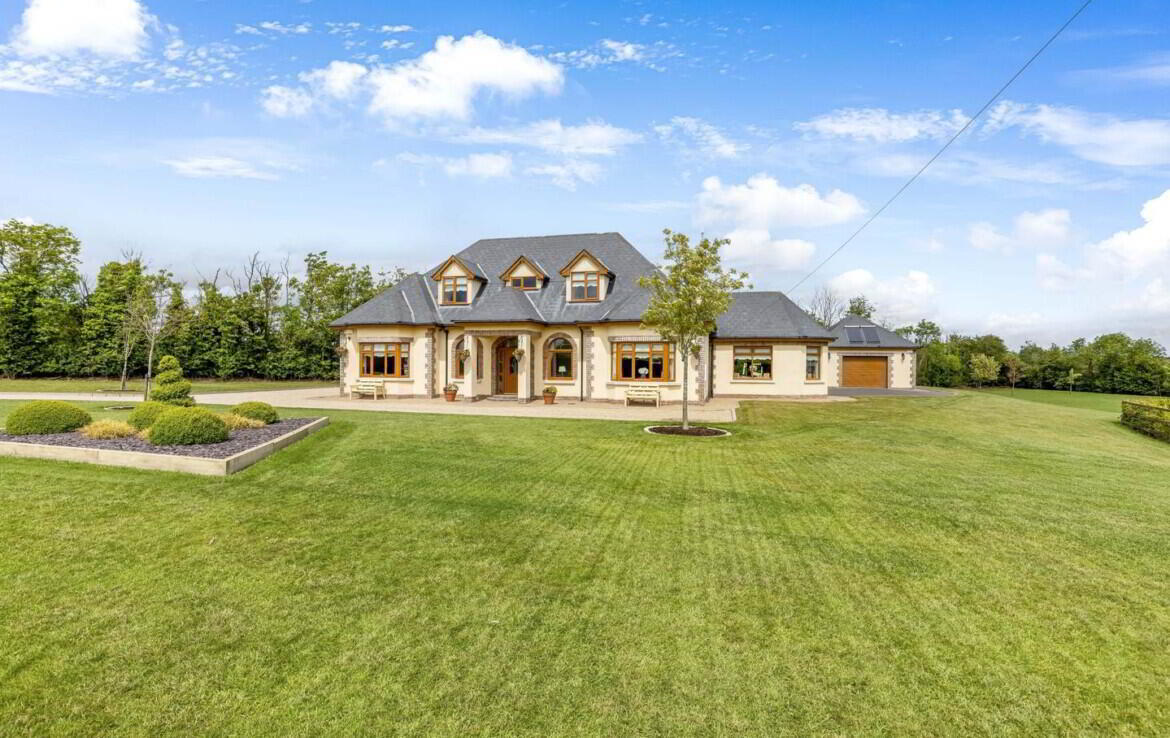
A truly remarkable 4 bedroom detached home tastefully finished, providing extensive and beautifully presented accommodation throughout. This private rural location offers views over the surrounding countryside, and gives you the opportunity for peace and quiet set amongst c.1.2 acres of its own grounds. The property is very well laid out and has an abundance of natural light flowing through the home, with magnificent entertaining space finished to a high standard extending to c. 232 sq.m. (2,497 sq.ft). Providing generously proportioned areas throughout, this family home has some spectacular features from its external finish, landscaped gardens, large tarmac driveway, fully secure boundary with fencing to its detached block built garage. No expense has been spared and this property has been tastefully built with marvellous attention to detail including its sweeping wooden staircase, stone tiling & granite worktops. The property is conveniently located within 10 minutes drive of the M1 motorway junction giving easy access to the M1 Dublin – Belfast Corridor while also benefiting from daily bus service to and from Drogheda & Dublin City Centre in Duleek Village.
AMV €725,000 – For Sale by Private Treaty
Features
4 Bedroom Detached Dormer Style Residence
Extends to c. 232 sq.m. (c. 2,497 sq.ft.)
Built C. 2006
C. 1.2 Acre Site
O-F-C-H
Zoned Heating Controls
Hot Water Solar Panels
PVC Double Glazing Throughout
Solid Fuel Stove
Waste – Septic Tank
Water – Mains
Tarmac & Stone Drive
Fenced Perimeter
Fully Alarmed
Landscaped Gardens
Raised Planter Beds
External Electrical Sockets
Outside Paved Patio Seating Area
Detached Block Garage w/ Roller Shutter
Accommodation
Entrance Hallway (4.42m x 6.39m)
Reception Room (4.46m x 5.10m)
Kitchen (3.75m x 7.80m)
Lounge (5.31m x 3.47m)
Utility Room (1.79m x 2.70m)
Guest WC (0.80m x 1.84m)
Bedroom 4 (4.00m x 4.44m)
Dressing Room` (3.67m x 3.17m)
Main Bathroom (3.64m x 2.30m)
First Floor
Landing
Bedroom 1 (3.23m x 4.49m)
En Suite (2.82m x 2.42m)
Walk in Wardrobe 1 (1.78m x 3.01m)
Bedroom 2 (3.19m x 4.46m)
En Suite (2.33m x 3.27m)
Walk in Wardrobe 1 (1.80m x 1.97m)
Bedroom 3 (2.63m x 3.31m)
Viewing Details
Strictly by appointment with the sole selling agent.
Building Energy Rating
BER: B2
BER No. 104753108
Energy Performance Indicator: 124.61kWh/m²/yr
BER Details
BER Rating: B2
BER No.: 104753108
Energy Performance Indicator: Not provided

