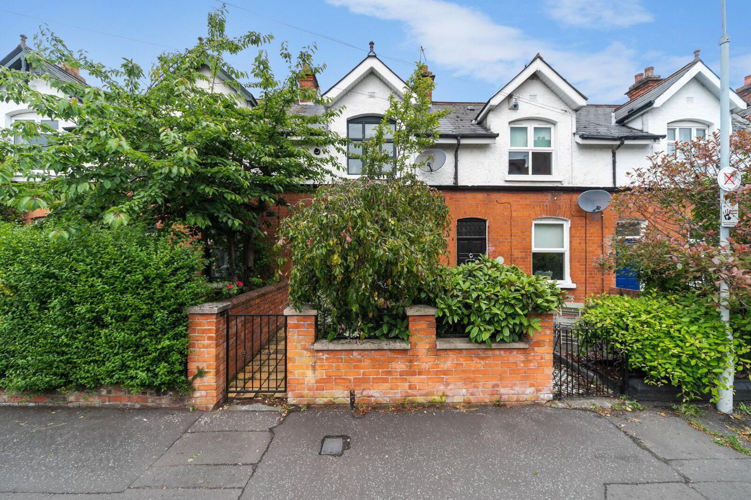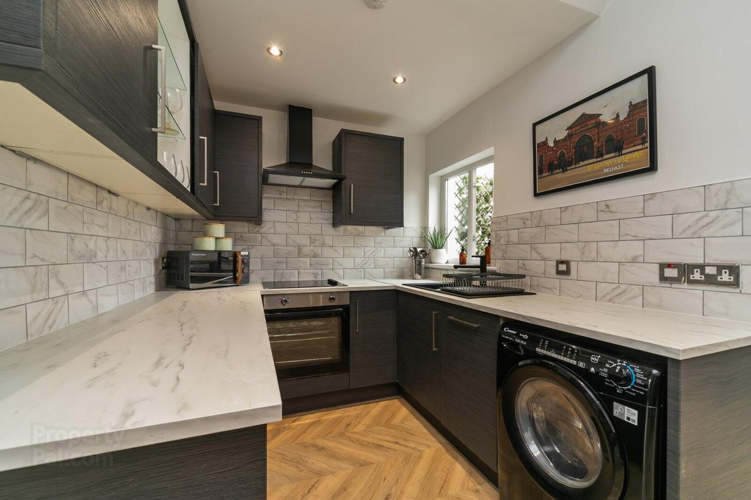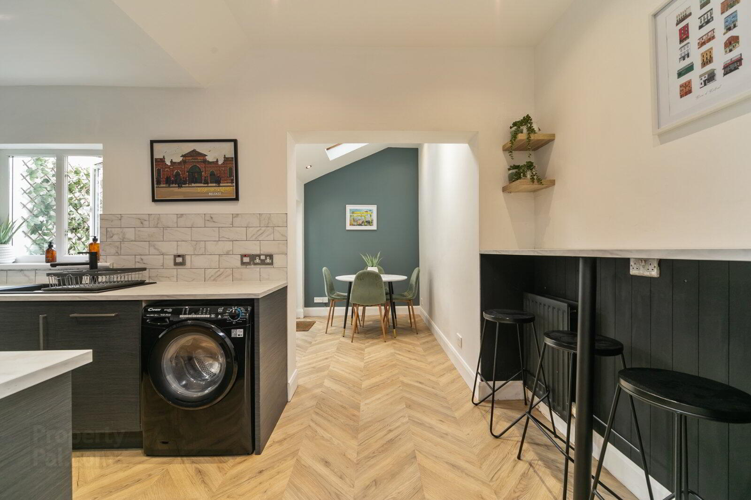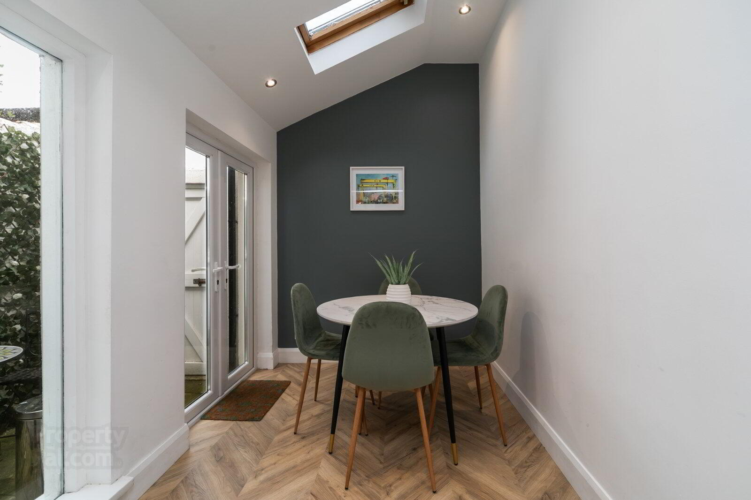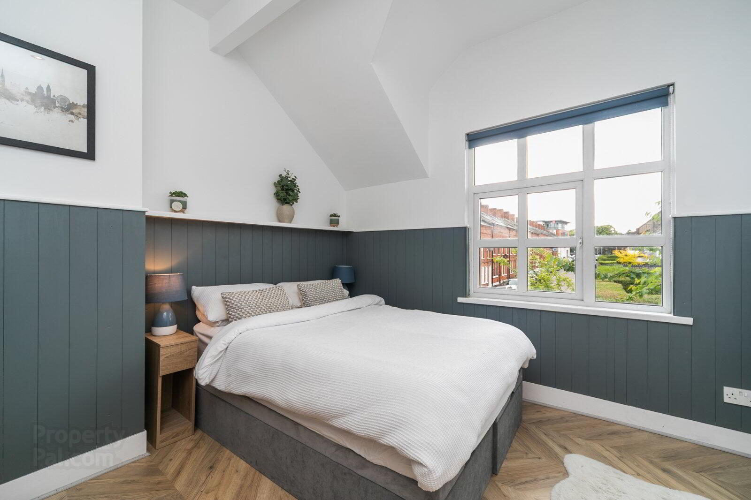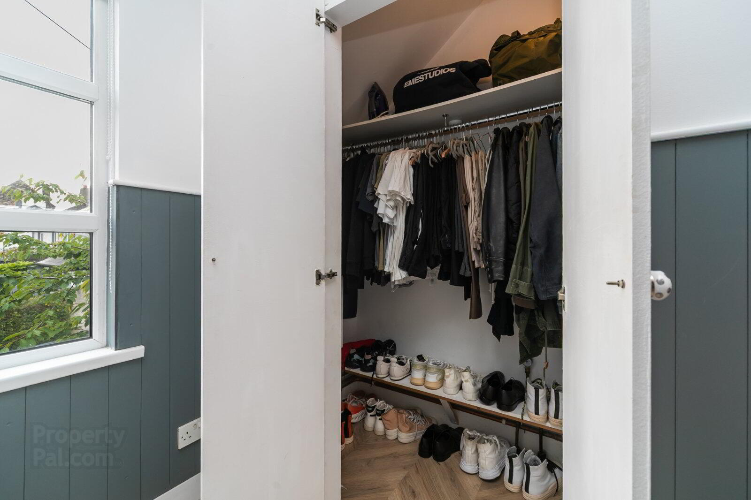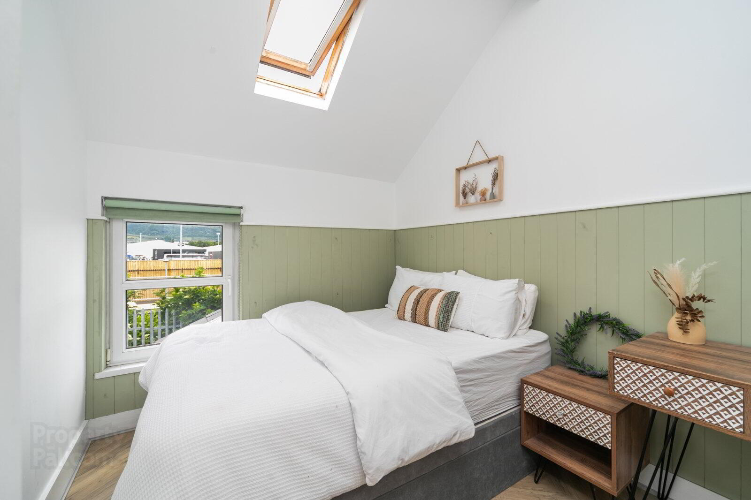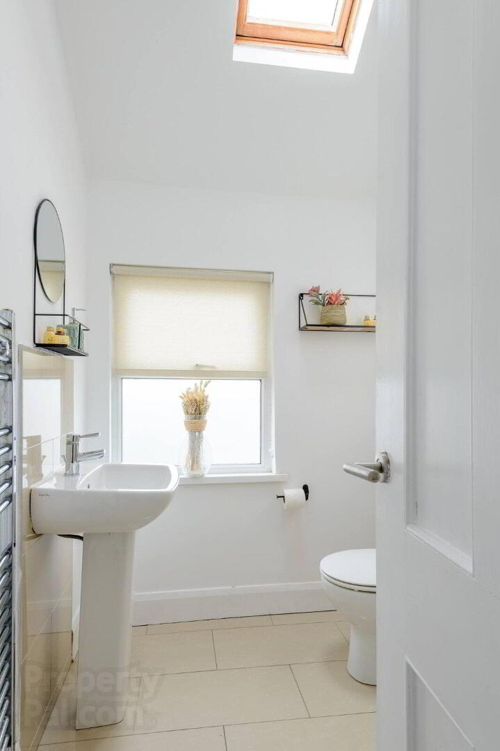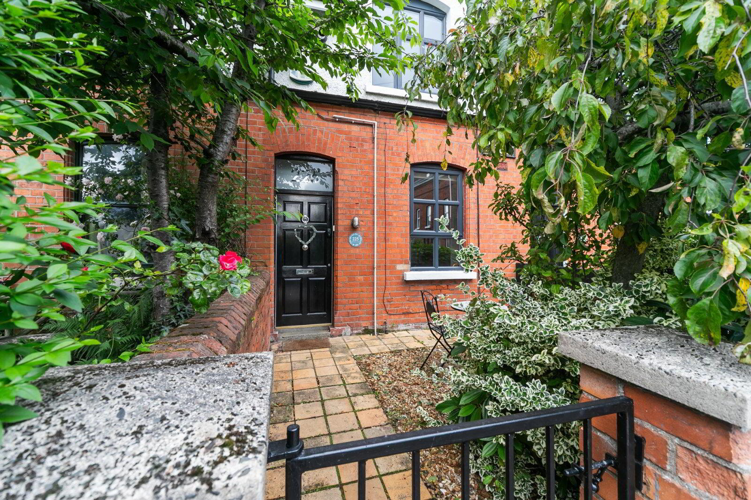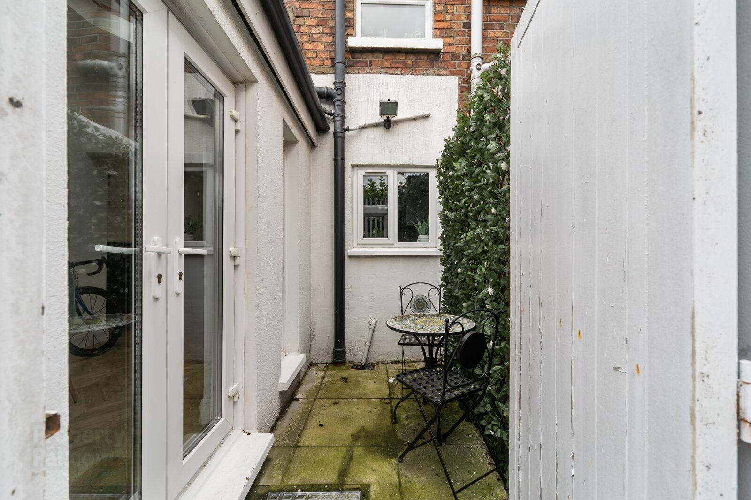225 Great Northern Street,
Belfast, BT9 7FN
2 Bed Terrace House
Offers Over £249,950
2 Bedrooms
1 Bathroom
1 Reception
Property Overview
Status
For Sale
Style
Terrace House
Bedrooms
2
Bathrooms
1
Receptions
1
Property Features
Tenure
Not Provided
Energy Rating
Property Financials
Price
Offers Over £249,950
Stamp Duty
Rates
Not Provided*¹
Typical Mortgage
Legal Calculator
In partnership with Millar McCall Wylie
Property Engagement
Views All Time
934
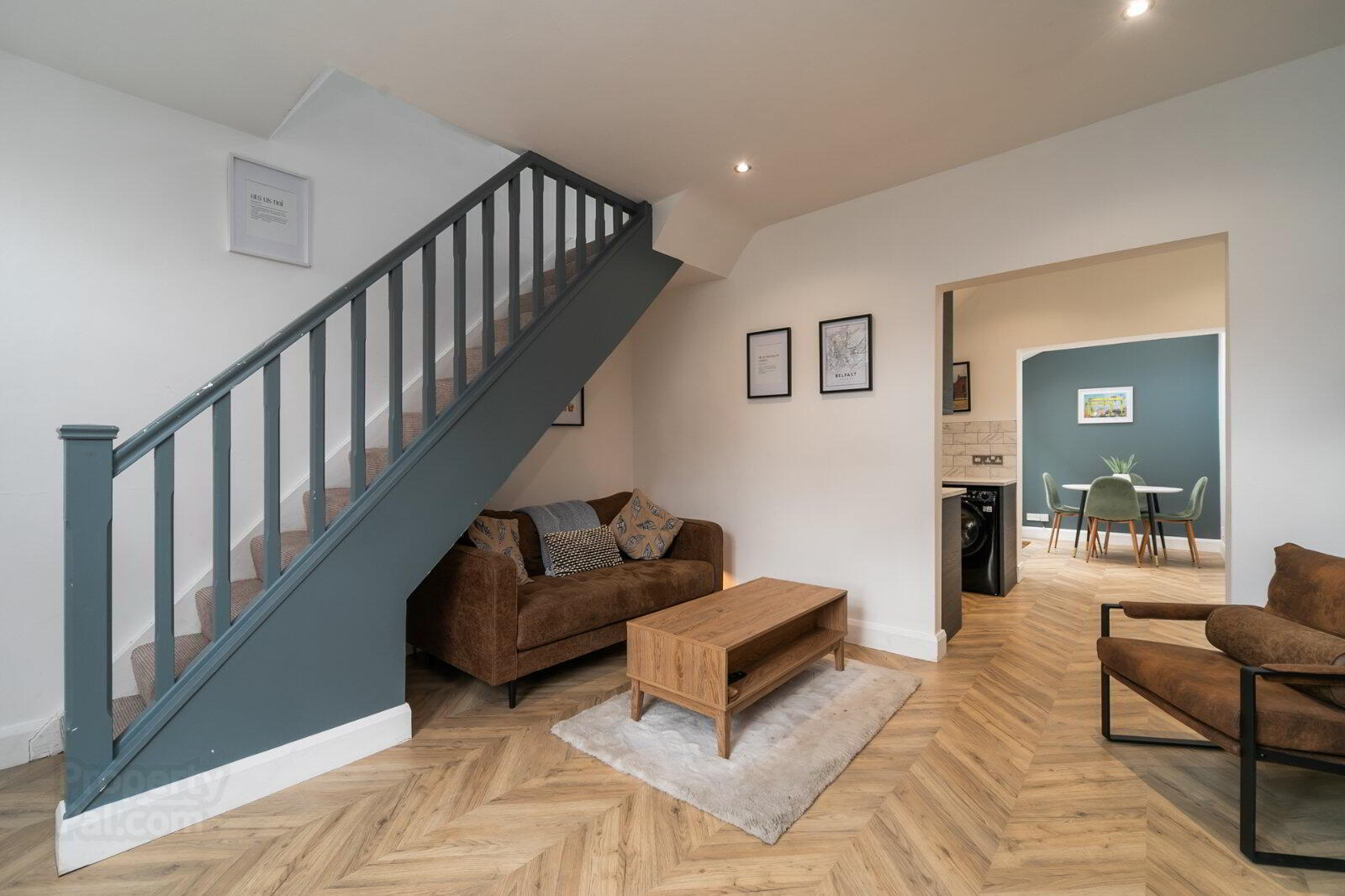
Features
- Fully Renovated Two Bedroom Terrace Property Ideally Located just off the Lisburn Road in South Belfast
- Conveniently Located Close to Belfast City Centre and Many Local Amenities
- Within Close Proximity to Belfast City Hospital
- Close to Excellent Schools, Parks and Belfast City Airport
- Walking Distance to Cranmore Park, Cranmore Playing Fields and the Malone Road
- Two Well Appointed Bedrooms
- Well Proportioned Living Room with Open Archway to the Kitchen Dining
- Shower Room in White Suite
- Fitted Kitchen with Range of Units and Appliances
- Enclosed and Covered Rear Courtyard Ideal for Entertaining
- Potential for Extension Subject to Usual Planning Consents
- Enclosed Front Patio Forecourt
- Gas Fired Central Heating
- Partial UPVC Double Glazing
- Ideally Suited to the First Time Buyer, Young Professional and Investor Alike
- Early Viewing Highly Recommended
- Hardwood front door to
- Lounge
- 4.17m x 4.06m (13'8" x 13'4")
Laminate wood effect floor, low voltage spots - Kitchen with breakfast area
- 4.17m x 2.18m (13'8" x 7'2")
Range of high and low level units, work surfaces, single drainer stainless steel sink unit with mixer tap, 4 ring gas hob with electric oven under and extractor fan over, plumbed for washing machine, part tiled walls, laminate wood effect floor, low voltage spots, open plan to - Dining Room
- 2.82m x 2m (9'3" x 6'7")
Laminate wood effect floor, uPVC double glazed patio doors to rear, Velux windows - First Floor Landing
- Access to roof space, low voltage spots
- Bedroom
- 3.18m x 3.07m (10'5" x 10'1")
Built in robe and storage, low voltage spots - Bedroom
- 3.2m x 2.34m (10'6" x 7'8")
Velux window - Shower Room
- White suite comprising low flush wc, vanity unit, fully tiled shower cubicle, tiled floor, part tiled walls, extractor fan, velux window, chrome heated towel rail
- Outside
- Front forecourt and enclosed rear yard


