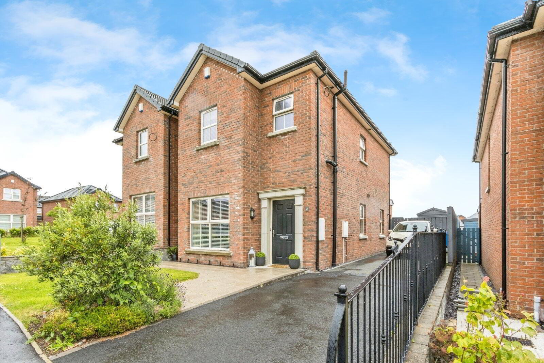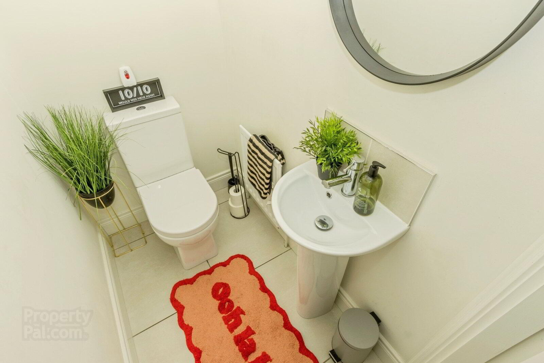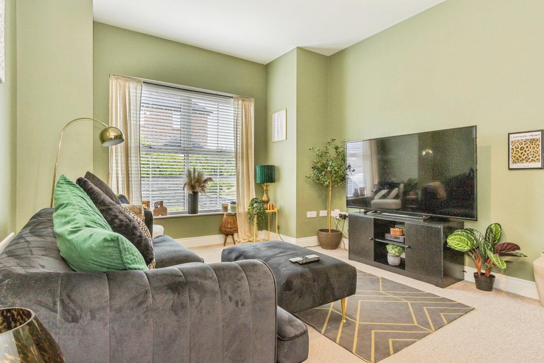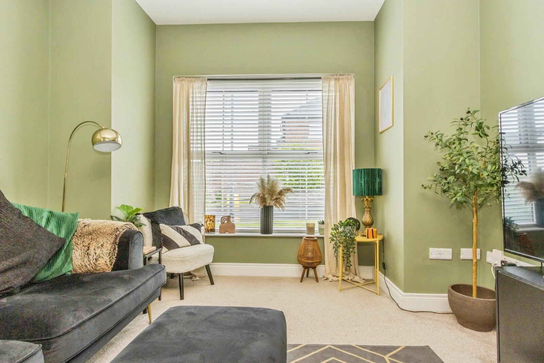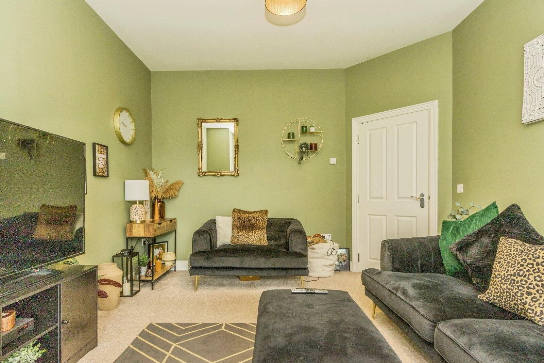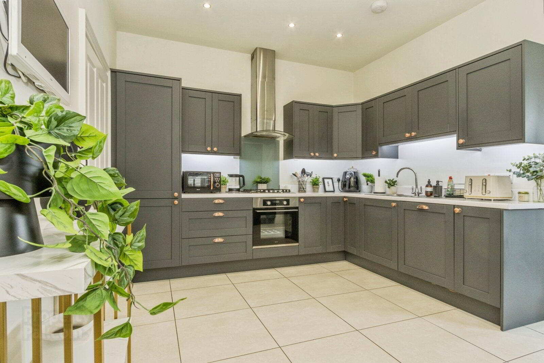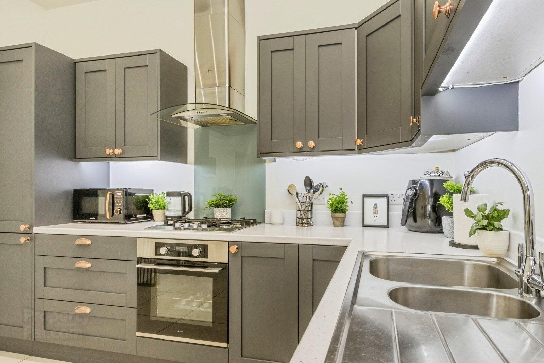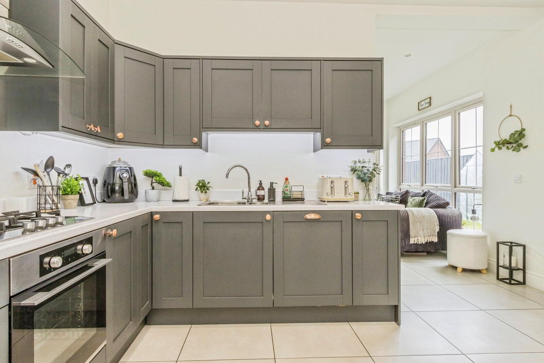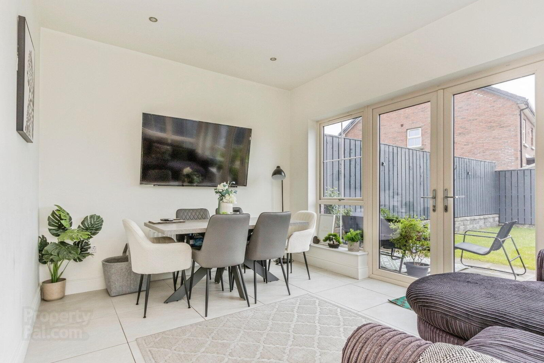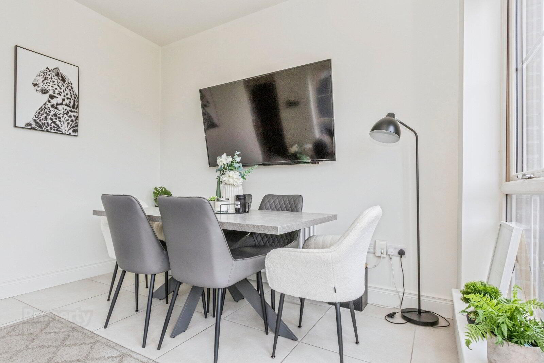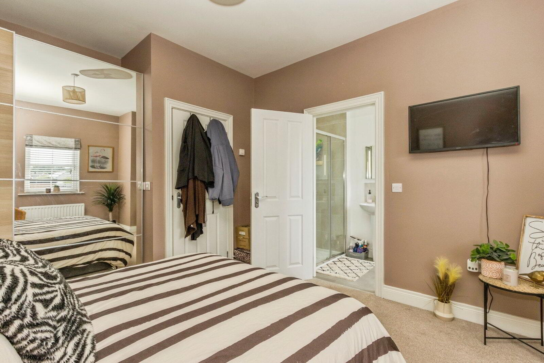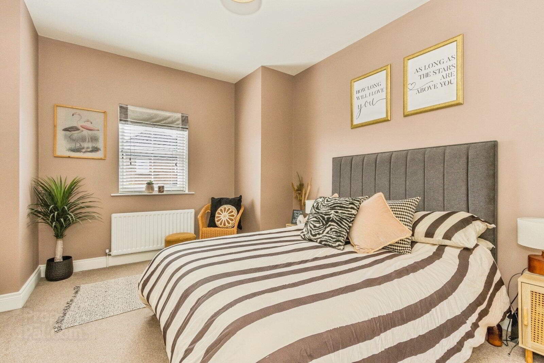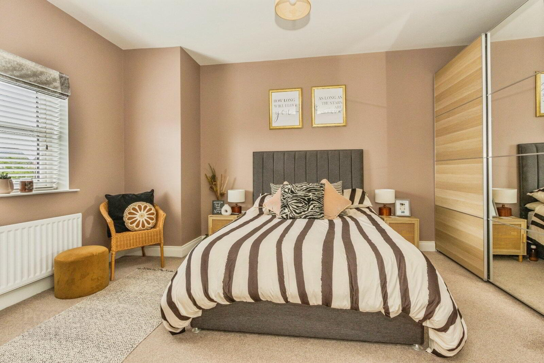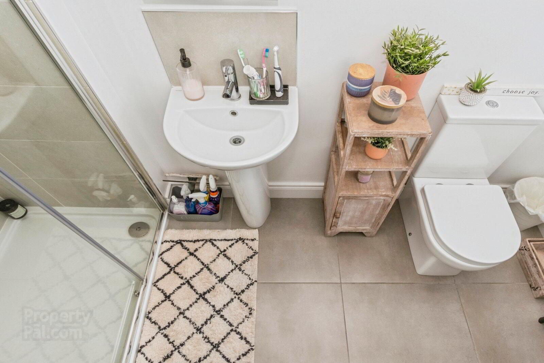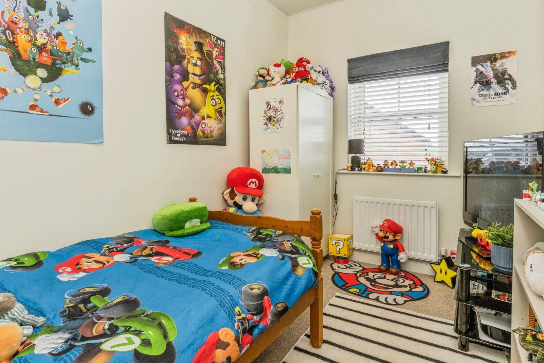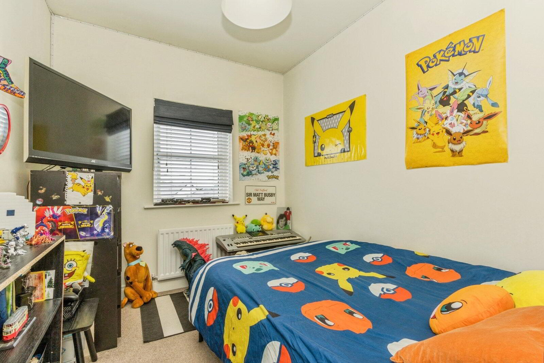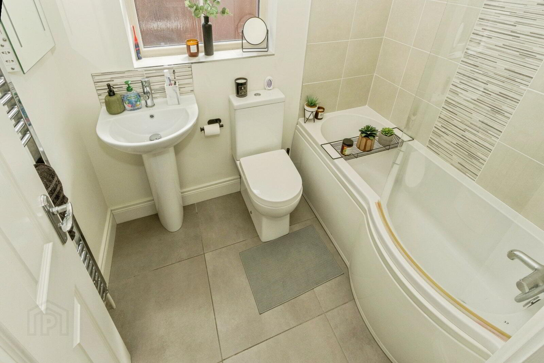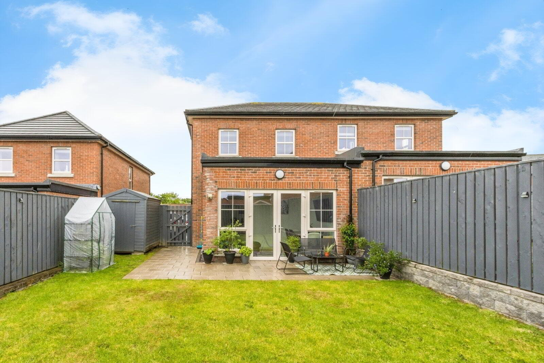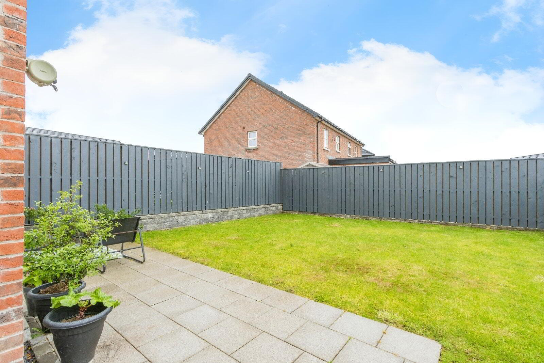2 Helens Wood Place,
Bangor, BT19 1GQ
3 Bed Semi-detached House
Asking Price £249,950
3 Bedrooms
3 Bathrooms
2 Receptions
Property Overview
Status
For Sale
Style
Semi-detached House
Bedrooms
3
Bathrooms
3
Receptions
2
Property Features
Tenure
Not Provided
Energy Rating
Broadband
*³
Property Financials
Price
Asking Price £249,950
Stamp Duty
Rates
£1,287.63 pa*¹
Typical Mortgage
Legal Calculator
In partnership with Millar McCall Wylie
Property Engagement
Views All Time
1,048
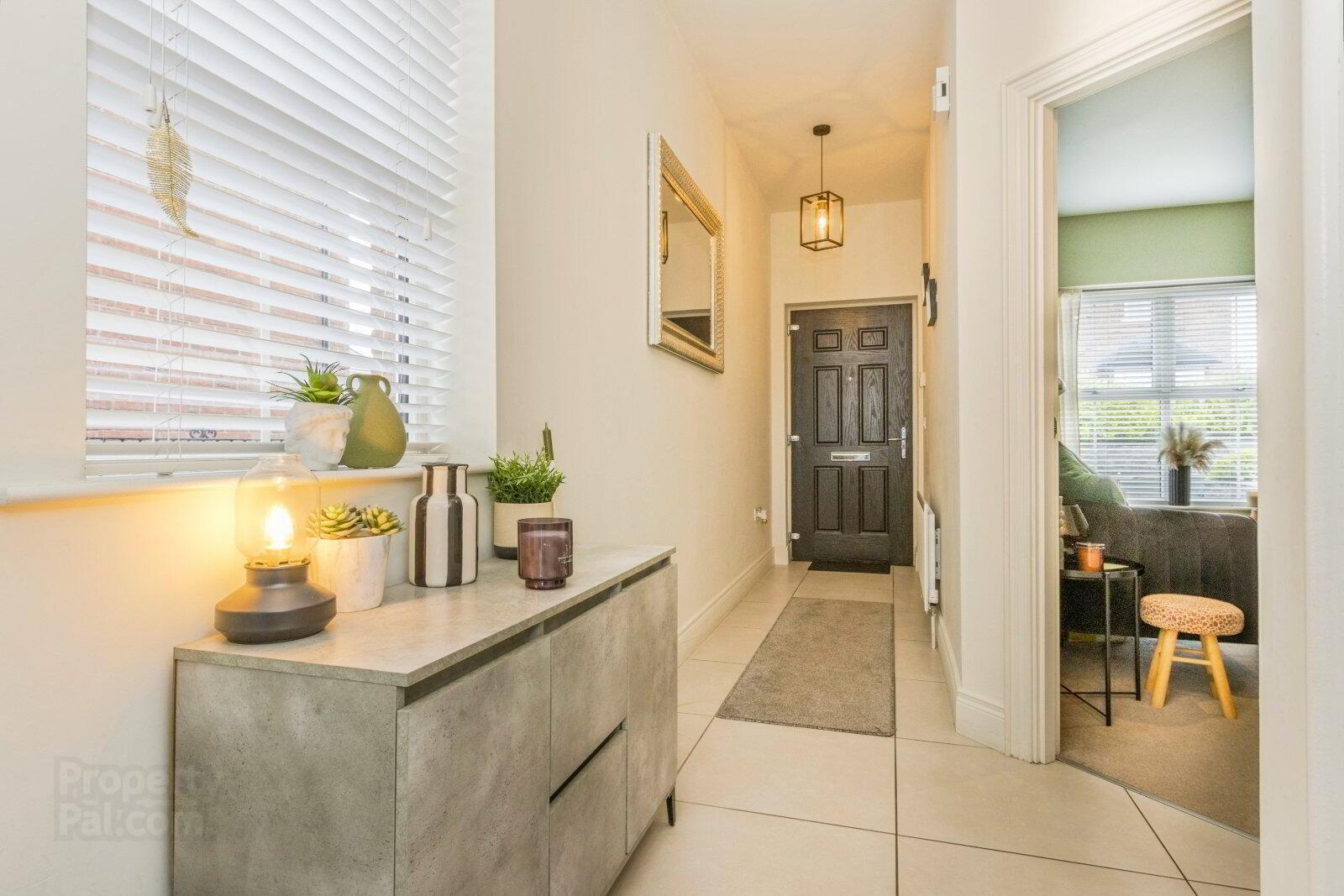
Features
- Brompton style Semi detached villa
- 3 Bedrooms
- Master bedroom with ensuite shower room
- Lounge
- Modern fitted kitchen with casual dining area
- Sun room leading to the rear garden
- Family Bathroom with modern white suite
- Ground floor cloakroom with WC
- Off street Parking
- Gas heating and double glazed
This recently built 3 bedroom built by Lagan Homes boasts a modern kitchen open to large sunroom, gas fired central heating and master bedroom with ensuite shower room.
- Description
- Welcome to 2 Helens Wood Place, an exceptional Brompton house type built by Lagan Homes within the prestigious Helens Wood development. This modern three-bedroom home offers a perfect blend of style and practicality, thoughtfully designed for contemporary family living. Step inside and you’re greeted by a bright and spacious hallway, setting the tone for the rest of the home. To the front, the lounge provides a comfortable space to relax, while to the rear, the open plan kitchen seamlessly connects to the casual dining area and a stunning sunroom, creating a natural hub for both family life and entertaining. The kitchen is fitted with a range of integrated appliances, ensuring everything you need is right at your fingertips. A convenient cloakroom with WC completes the ground floor. Upstairs, the home continues to impress with three generous bedrooms, including a master bedroom that benefits from a private ensuite shower room. A modern family bathroom caters to the remaining bedrooms, offering both functionality and style. Externally, the property features off-street parking, landscaped gardens to the front, and an enclosed rear garden laid in lawns with a patio area—ideal for summer barbecues or simply enjoying the outdoors in privacy. 2 Helens Wood Place is perfectly positioned within the sought-after Helens Wood development, offering easy access to local amenities, schools, and transport links, making it a wonderful place to call home.
- Reception Hall
- Composite front door, ceramic tiled floor.
- Cloakroom/WC
- White suite comprising : Dual flush WC, pedestal wash hand basin, ceramic tiled floor, extractor fan.
- Lounge
- 4.75m x 3.6m (15'7" x 11'10")
- Kitchen / Dining
- 4.78m x 3.33m (15'8" x 10'11")
Single drainer 1.5 stainless steel sink unit with mixer taps, laminate work surfaces, excellent range of high and low level units, built in oven, 4 ring gas hob, stainless steel chimney extractor fan, integrated fridge freezer, integrated dishwasher, gas fired boiler, ceramic tiled floor, recessed spotlights. Under stair storage - plumbed for washing machine. - Sunroom
- 4.27m x 3.3m (14'0" x 10'10")
Ceramic tiled floor, uPVC double glazed French doors to garden, recessed spotlights. - First Floor
- Airing cupboard, loft access.
- Master Bedroom
- 4.75m x 2.44m (15'7" x 8'0")
- Ensuite Shower Room
- Luxury white suite comprising: fully tiled built in shower cubicle, thermostatically controlled shower unit, dual flush WC, pedestal wash hand basin with mixer taps, heated towel rail, ceramic tiled floor, extractor fan, recessed spotlights.
- Bedroom 2
- 3.07m x 2.51m (10'1" x 8'3")
- Bedroom 3
- 3.53m x 2.24m (11'7" x 7'4")
- Bathroom
- White suite comprising: Panelled bath with mixer taps, telephone hand shower, dual flush WC, pedestal wash hand basin, stainless steel heated towel rail, ceramic tiled floor, partly tiled walls, extractor fan, recessed spotlights.
- Outside
- Tarmac driveway to car parking space.
- Gardens
- Front and enclosed rear garden in lawns and paved patio area. Garden shed.


