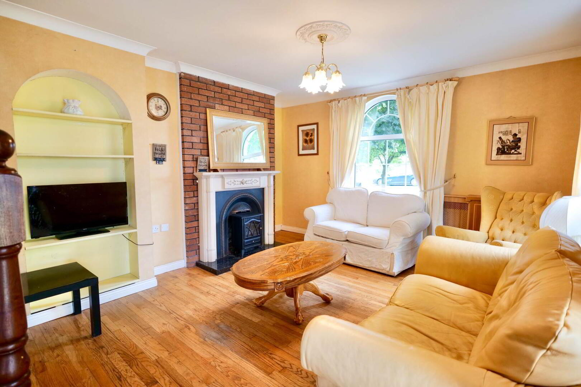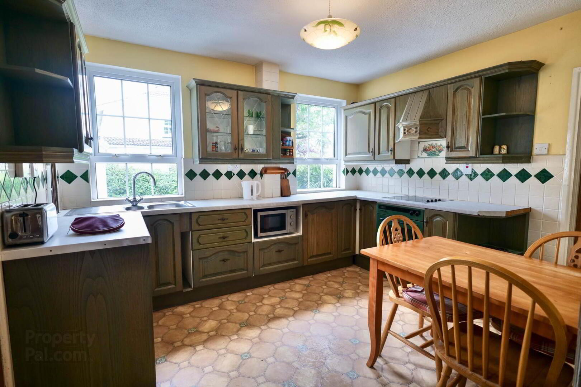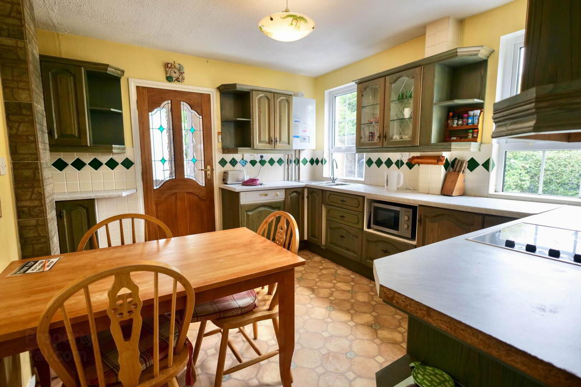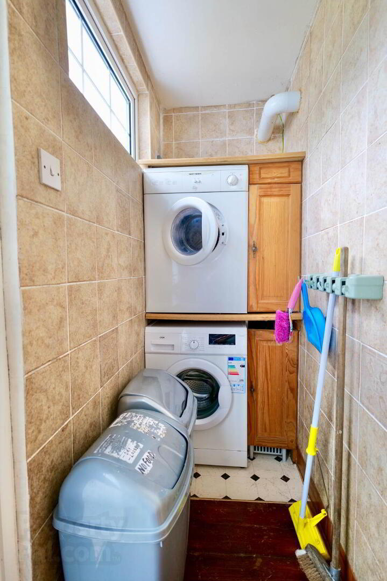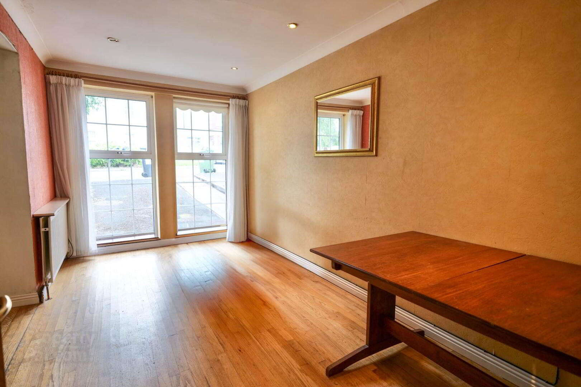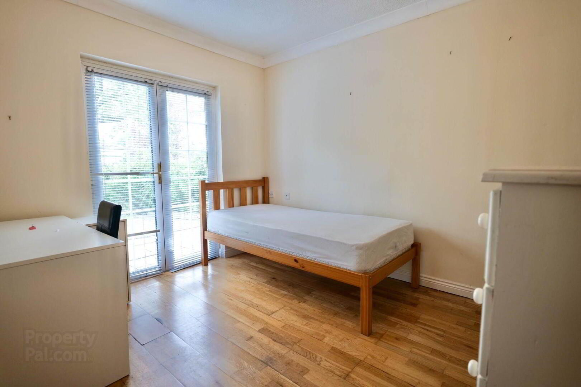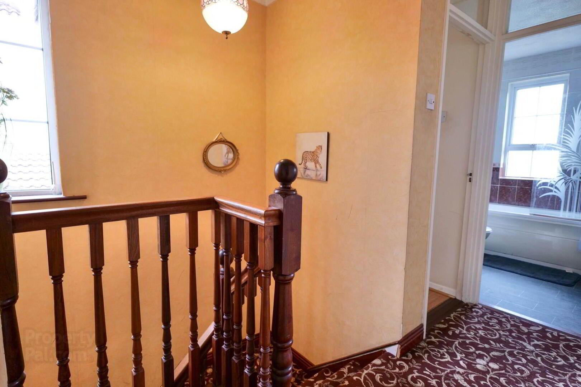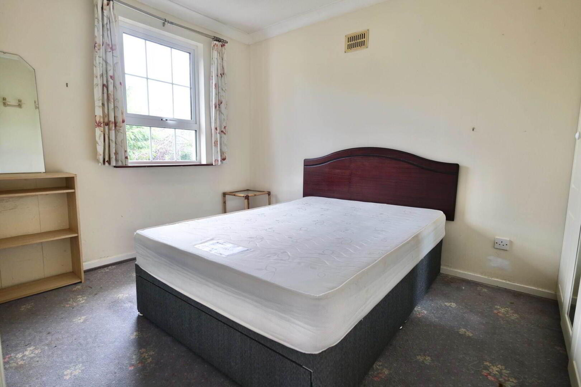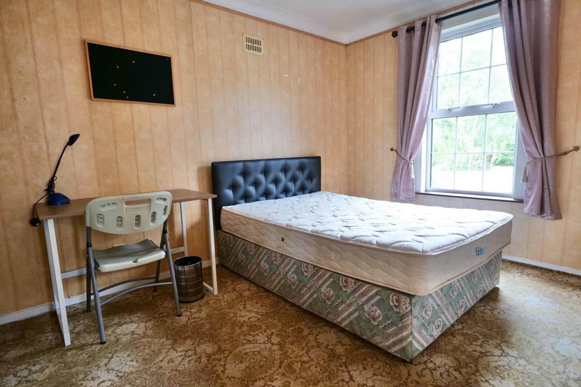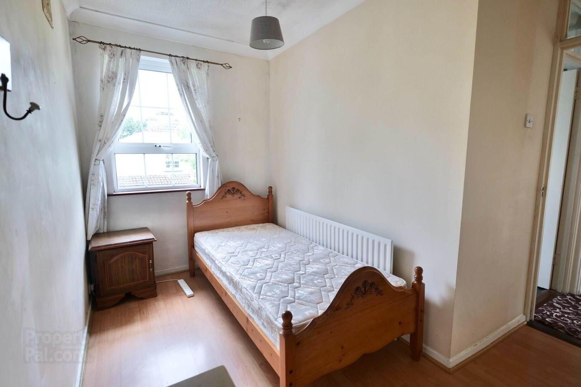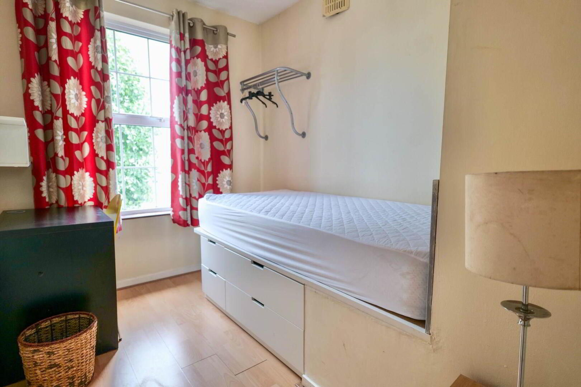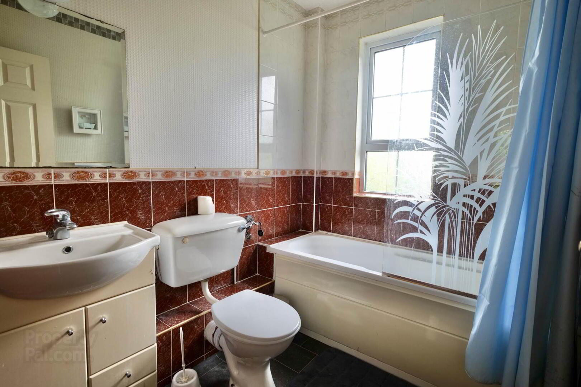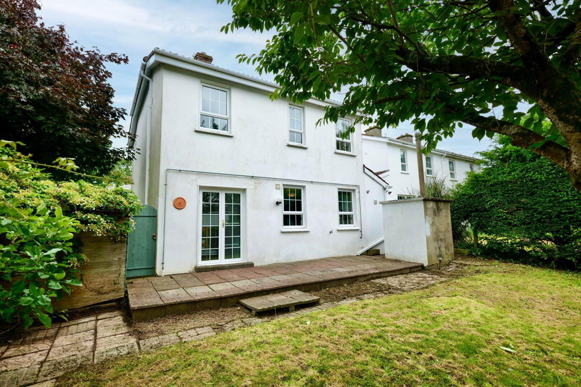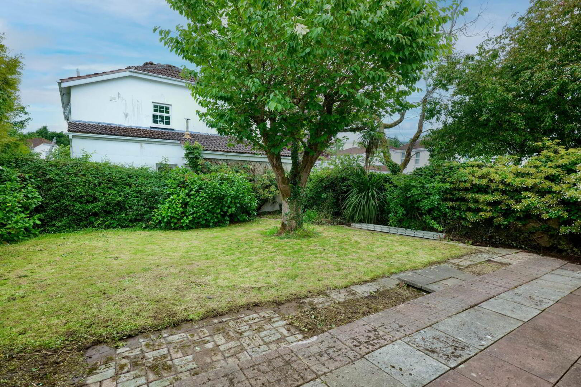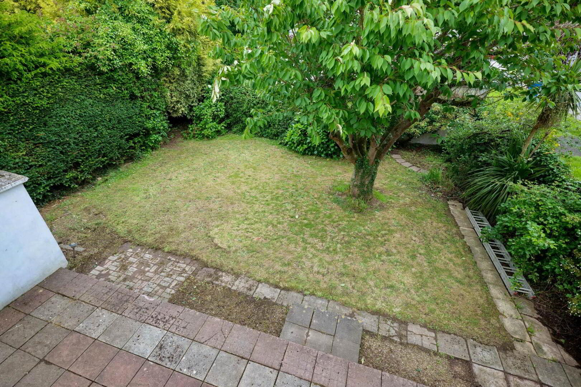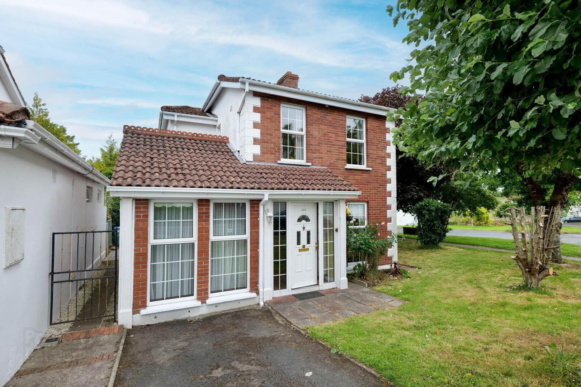414 Alder Close,
Elm Park, Limerick, V94NPA4
5 Bed Detached House
Guide Price €375,000
5 Bedrooms
2 Bathrooms
1 Reception
Property Overview
Status
For Sale
Style
Detached House
Bedrooms
5
Bathrooms
2
Receptions
1
Property Features
Tenure
Freehold
Energy Rating

Heating
Gas
Property Financials
Price
Guide Price €375,000
Stamp Duty
€3,750*²
Property Engagement
Views All Time
43
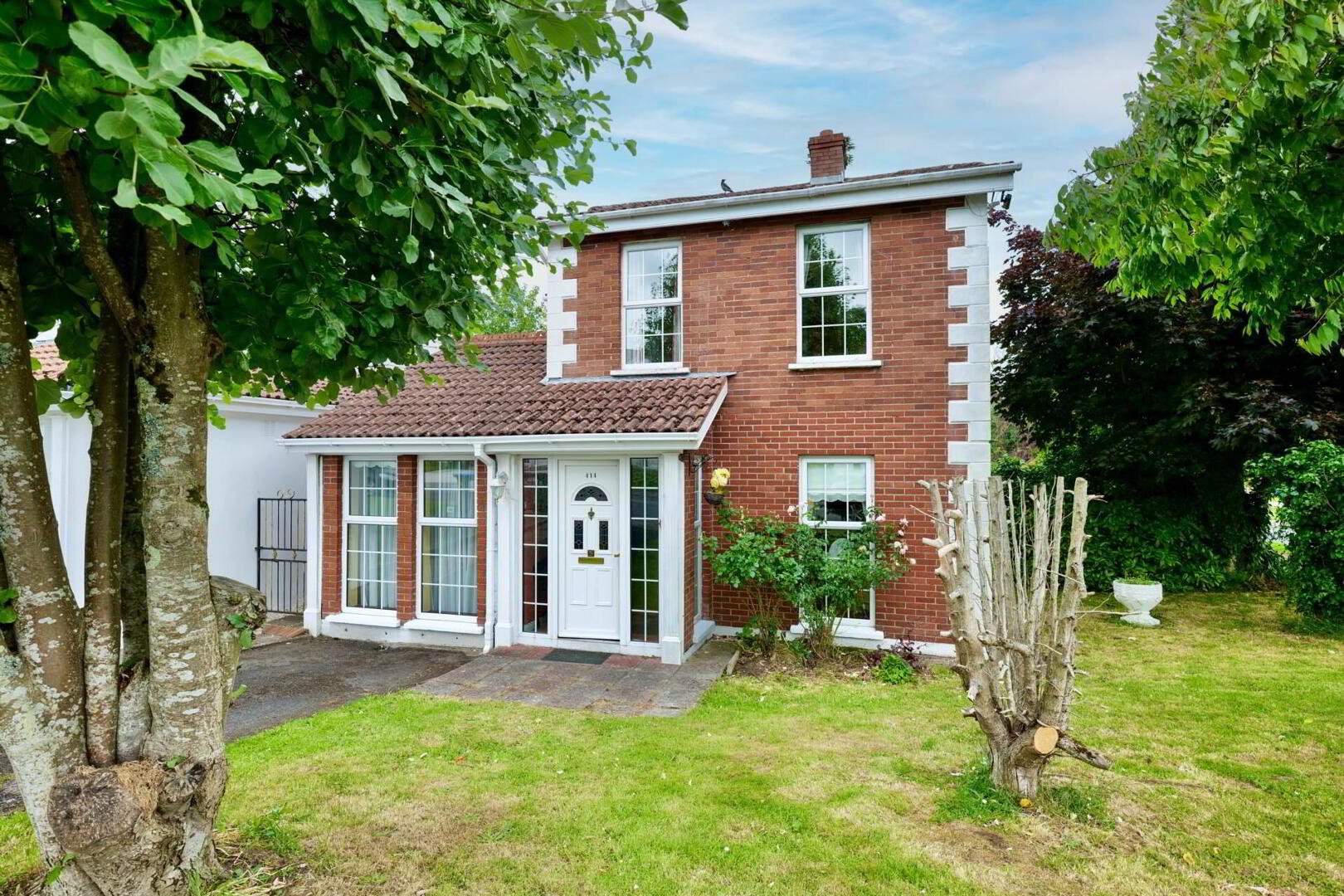
Features
- Built in 1980
- Circa 112 sq.m./1200 sq.ft.
- Detached Property
- Excellent investment opportunity
- Walking Distance to all local Shops, Schools, Colleges
- Gas fired central heating
- uP.V.C. double glazed joinery
- Off Street Parking
- Directly opposite the University of Limerick and close proximity to National Technology Park
No. 414 Alder Close is ideally located within close proximity to a host of amenities such as the University of Limerick, Plassey Technological Park, Castletroy College, Monaleen National School, Annacotty Business Park, Northern Trust, and City East Business Park which is home to Harvey Norman, B&Q and many much more. All major link Road Networks are approximately 1km from the property allowing easy access to all local routes plus motorway access to national routes. (Less than two minute drive to M7).
Don`t miss out on this rare opportunity to acquire a detached residence in Elm Park with 4 upstairs bedrooms and Bathroom and another bedroom and Toilet on the ground floor with potential to convert second reception room into a 6th bedroom, providing an excellent opportunity to generate a lucrative rental income for the thriving student letting market. The immediate area has an excellent walking and cycle lane infrastructure and also enjoys easy access to the Motorway providing connectivity to our national road infrastructure. There is a half hourly bus service to the City Centre nearby.
This property benefits from gas fired central heating, uP.V.C. double glazed joinery, tarmac driveway to front, private enclosed north west rear garden with side access on both sides of the property, surrounded by mature trees and shrubbery.
Last recorded rent €18,560 for the student academic year 01/06/2024 to 31/05/2025 (9 month period and vacant for summer months).
Ground floor accommodation: entrance porch, living room, reception room/potential 6th bedroom, downstairs WC, utility, kitchen/dining room, and downstairs bedroom. Upstairs:4 bedrooms and main bathroom.
Must be viewed to be appreciated
Entrance Porch - 5'9" (1.75m) x 4'5" (1.35m)
Tiled floor
Living Room - 16'3" (4.95m) x 13'8" (4.17m)
Solid timber floor, Feature fireplace
Dining Room / Downstairs Bedroom - 15'2" (4.62m) x 8'2" (2.49m)
Solid timber floor, Dual aspect windows
Utiltiy - 8'4" (2.54m) x 3'0" (0.91m)
Plumbed washer/dryer, Tiled walls, Timber floor, Rear access to garden
Downstairs WC - 5'9" (1.75m) x 2'11" (0.89m)
WC, WHB, Tiled wall and timber floor
Kitchen/Dining Room - 11'8" (3.56m) x 10'5" (3.18m)
Fully fitted kitchen, Linoleum flooring, Storage cupboard
Downstairs Bedroom - 9'2" (2.79m) x 11'8" (3.56m)
Solid timber flooring, Double doors to rear garden
Bedroom 2 - 9'4" (2.84m) x 7'1" (2.16m)
Single room, Built in storage underneath bed
Bedroom 3 - 8'10" (2.69m) x 12'3" (3.73m)
Double room with built in wardrobes
Main Bathroom - 5'10" (1.78m) x 7'3" (2.21m)
WC, WHB, Electric Shower, Bath, Partially tiled
Bedroom 4 - 6'2" (1.88m) x 14'2" (4.32m)
Laminate timber floor, Built in wardrobes
Bedroom 5 - 10'5" (3.18m) x 8'10" (2.69m)
Double room with built in wardrobe
Directions
V94 NPA4
what3words /// flirts.napkin.overactive
Notice
Please note we have not tested any apparatus, fixtures, fittings, or services. Interested parties must undertake their own investigation into the working order of these items. All measurements are approximate and photographs provided for guidance only.

Click here to view the video
