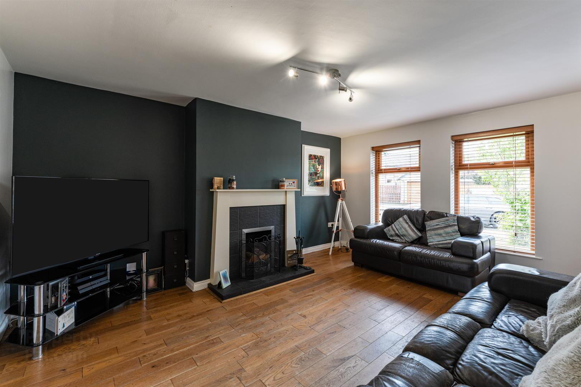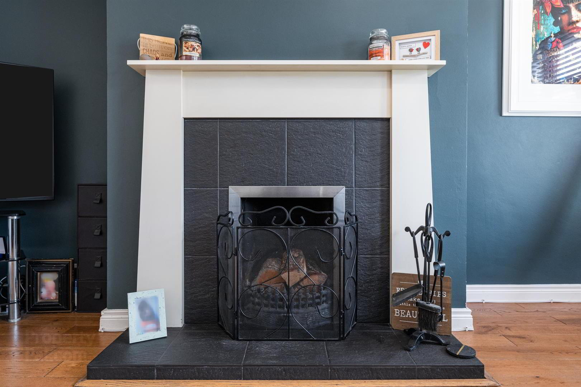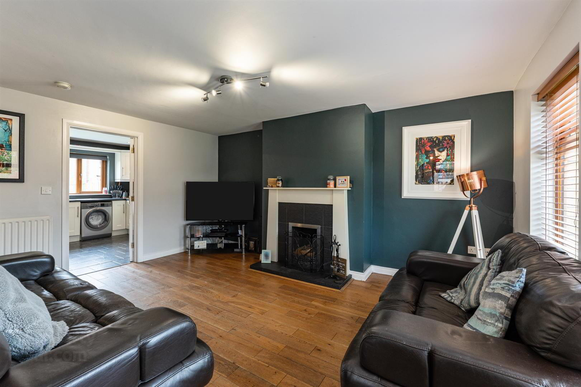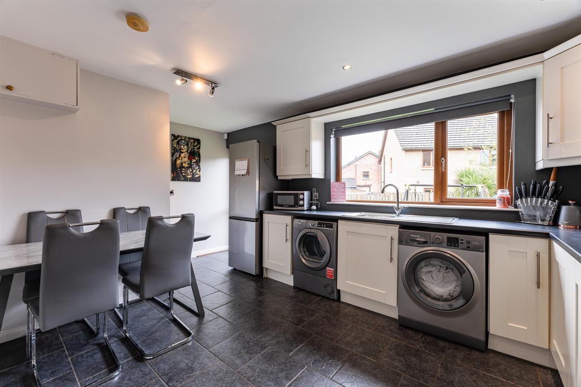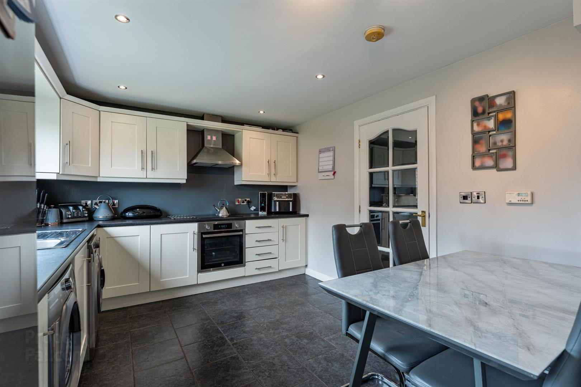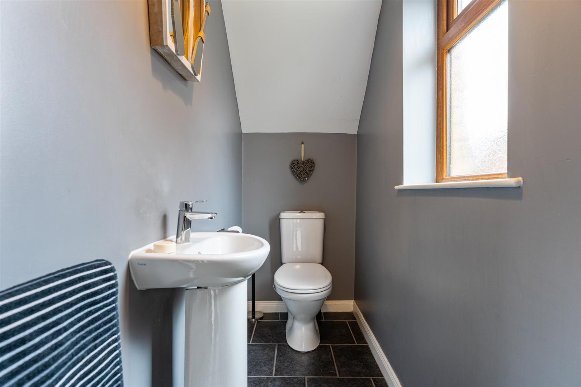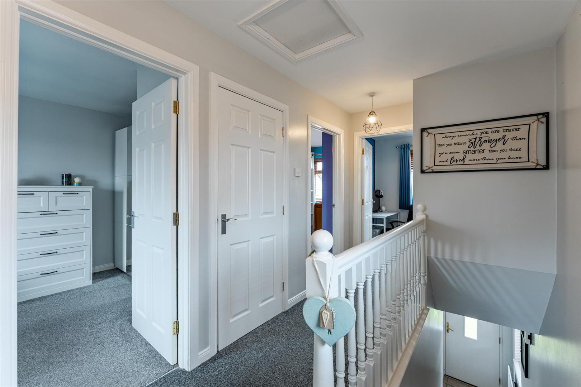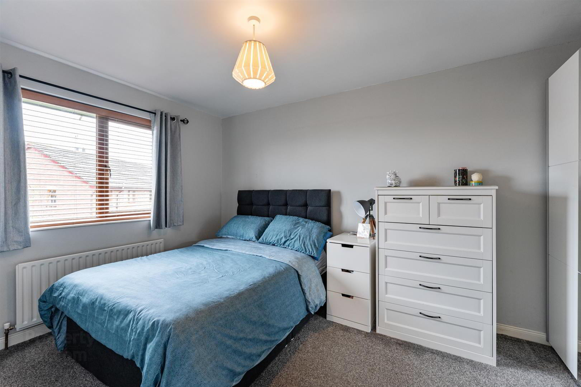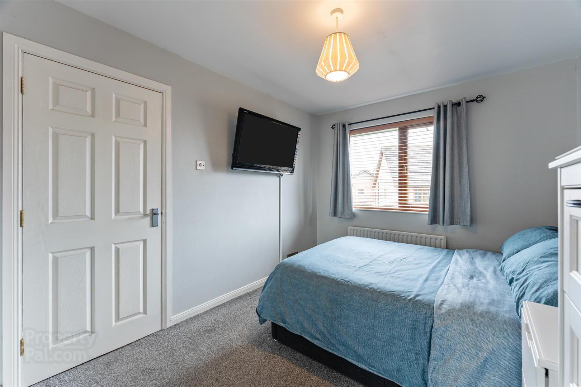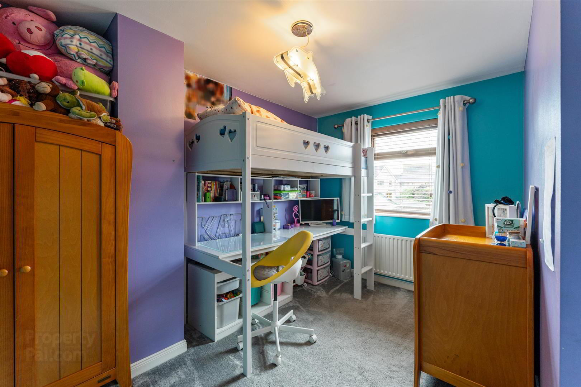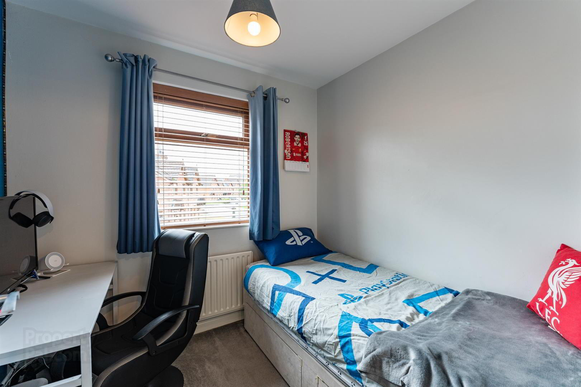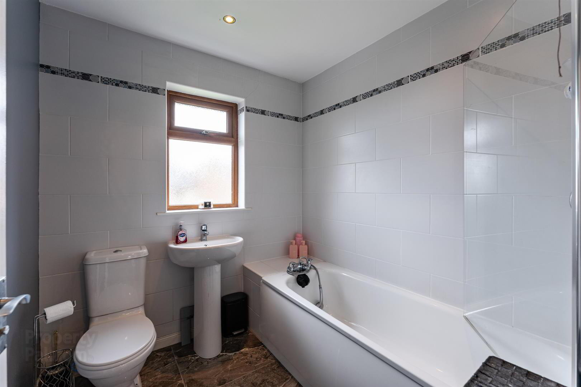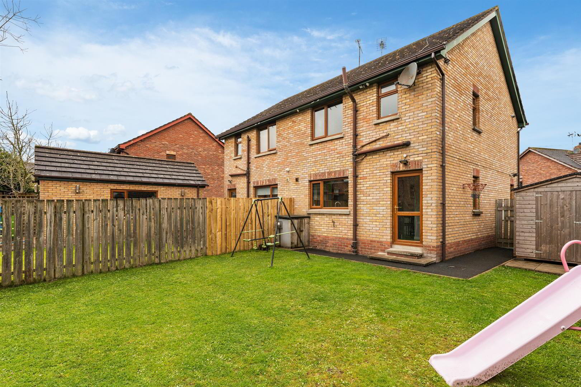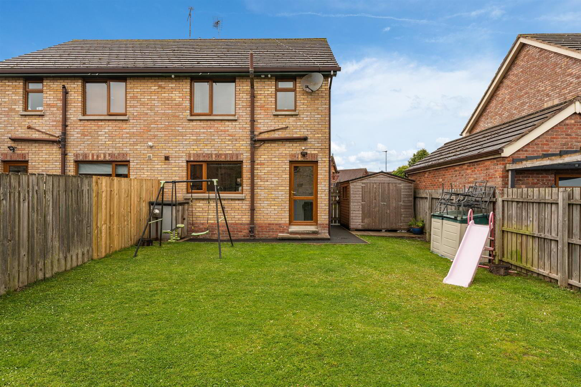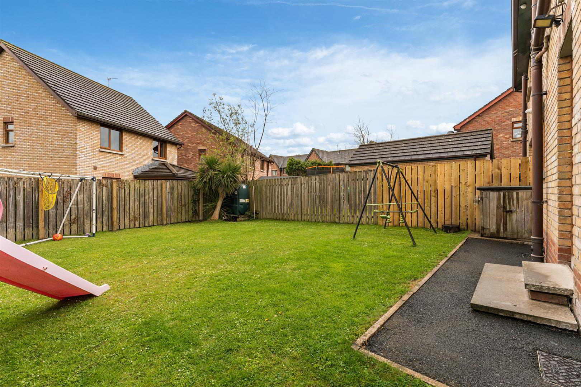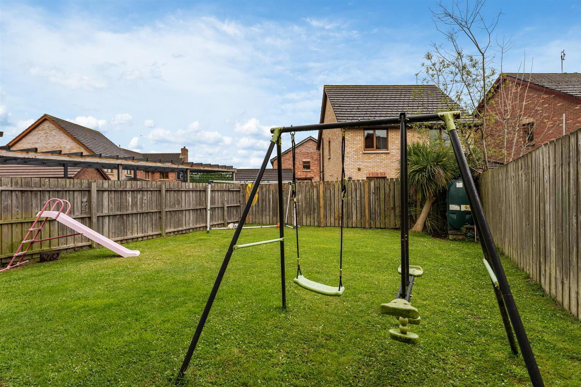9 Stonebridge Lane,
Conlig, Newtownards, BT23 7QY
3 Bed Semi-detached House
Offers Around £184,950
3 Bedrooms
1 Bathroom
1 Reception
Property Overview
Status
For Sale
Style
Semi-detached House
Bedrooms
3
Bathrooms
1
Receptions
1
Property Features
Tenure
Freehold
Energy Rating
Broadband
*³
Property Financials
Price
Offers Around £184,950
Stamp Duty
Rates
£1,049.18 pa*¹
Typical Mortgage
Legal Calculator
In partnership with Millar McCall Wylie
Property Engagement
Views All Time
706
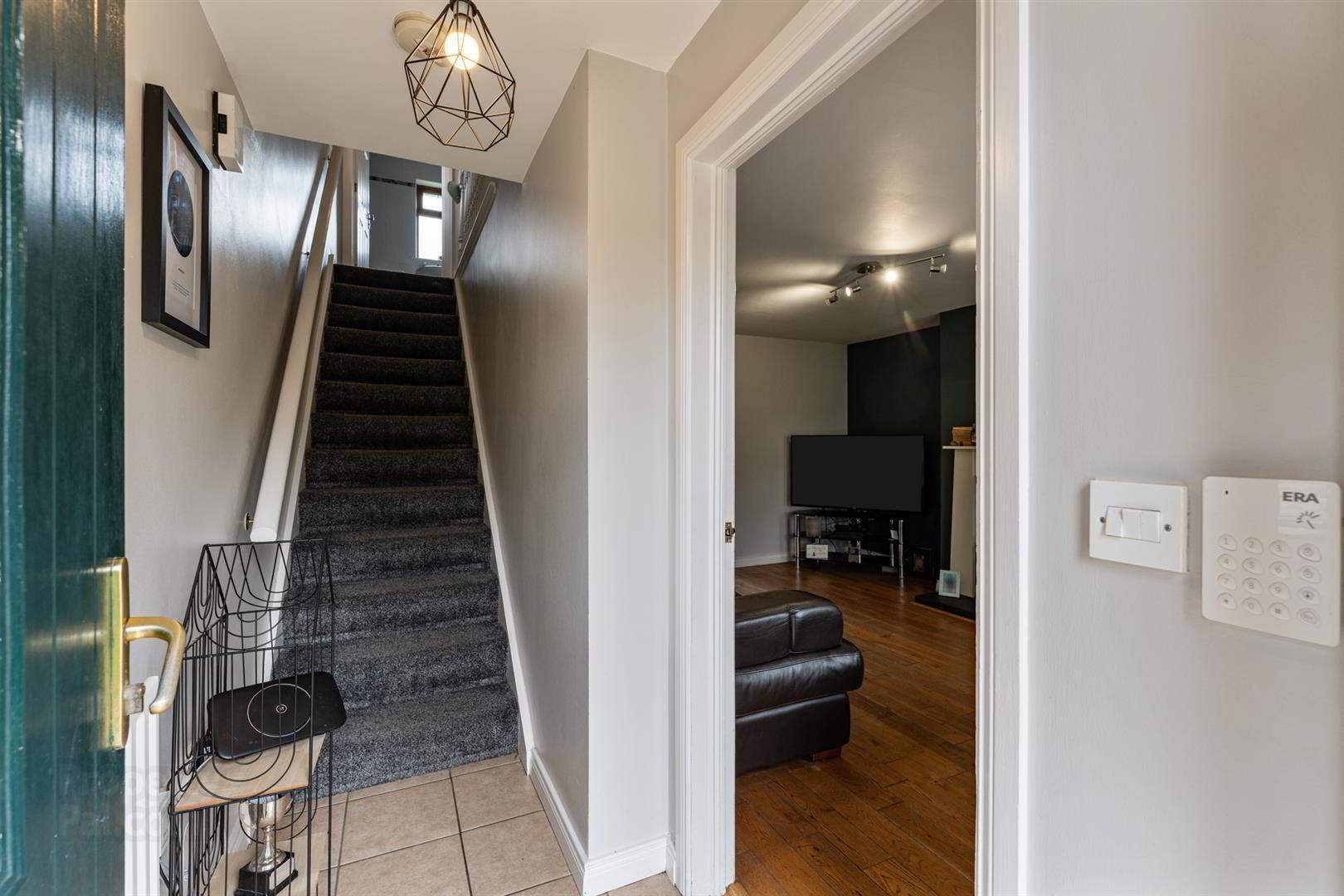
Features
- Semi-Detached Property In Popular Location With Off Street Parking
- Spacious Living Room With Open Fireplace And Solid Wood Flooring
- Open Plan Kitchen/Dining With Space For Appliances & Door To Rear
- Three Well Proportioned Bedrooms Situated On The First Floor
- Ground Floor Guest WC And First Floor Family Bathroom Suite
- Oil Fired Central Heating System And uPVC Double Glazed Windows
- Easily Maintained And Enclosed Rear Garden And Driveway To Front
- Great Location Close To Both Newtownards And Bangor
Upon entering, you are greeted by a well-proportioned living room featuring an open fireplace, solid wood flooring, and door access leading to an open plan kitchen and dining area, complete with a range of units, built-in oven and hob, and access to the ground floor guest toilet suite. The first floor offers three bedrooms, one with built-in storage, and a family bathroom with white suite.
Outside offers a driveway to the front of the property, and a spacious enclosed area to the rear. Additional benefits include, oil fired central heating, and uPVC double glazing throughout.
- Accommodation Comprises:
- Ground Floor
- Entrance Hall
- Tiled floor.
- Living Room 3.6 x 4.7 (11'9" x 15'5")
- Solid wood flooring, open fire with iron mantle and surround with tiled hearth.
- Kitchen/Dining 4.9 x 3.1 (16'0" x 10'2")
- Range of high and low level units with laminate work surfaces, stainless steel sink unit with mixer tap, built-in under oven and four ring ceramic hob, stainless steel extractor hood, space for fridge freezer, space for tumble dryer, plumbed for washing machine, tiled floor, part tiled walls, recessed spotlights and door to rear garden.
- Guest W.C
- White suite comprising pedestal wash hand basin with mixer tap, tiled splashback, low flush w.c, tiled flooring.
- First Floor
- Landing
- Access to roof space via slingsby ladder and access to hot press.
- Bedroom 1 2.7 x 3.7 (8'10" x 12'1")
- Double room.
- Bedroom 2 2.3 x 3.7 (7'6" x 12'1")
- Double room.
- Bedroom 3 2.3 x 2.1 (7'6" x 6'10")
- Built in storage.
- Bathroom
- White suite comprising panelled bath with mixer tap, overhead electric shower, and glass shower screen, pedestal wash hand basin with mixer tap, low flush w.c, partly tiled walls, tiled flooring.
- Outside
- Front: Tarmac driveway with space for multiple vehicles, area in lawn and mature tree.
Rear: Enclosed garden in lawn, paved walkway, space for shed, outside tap and light.



