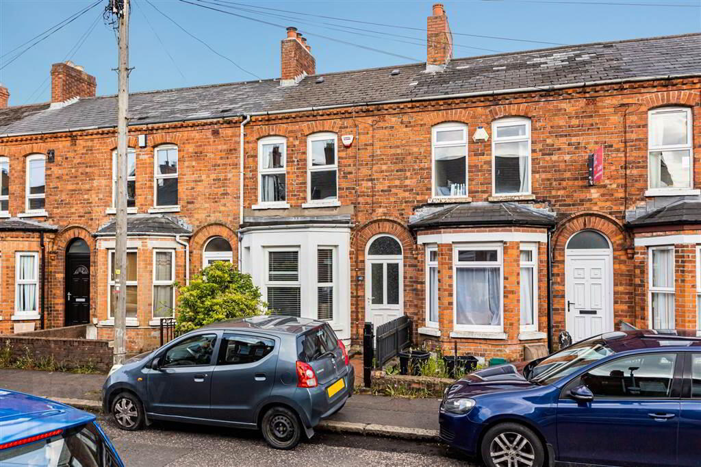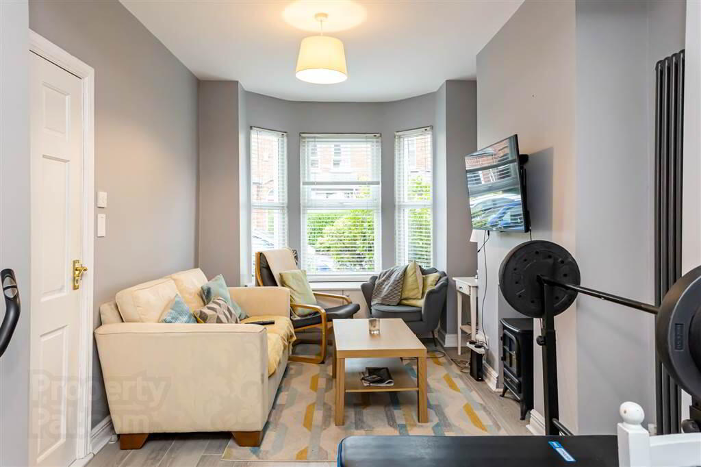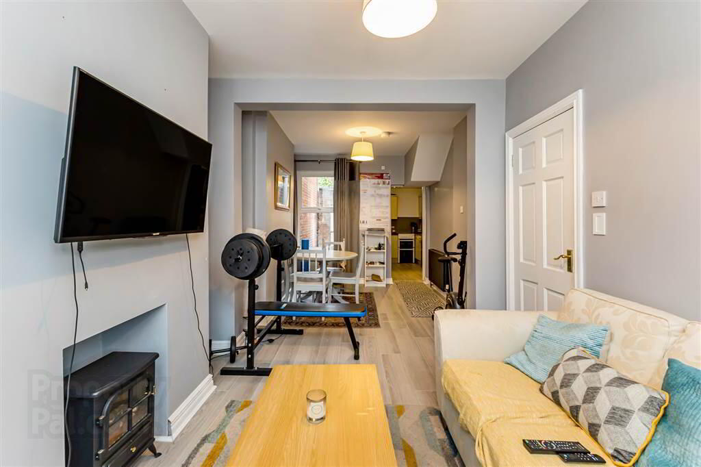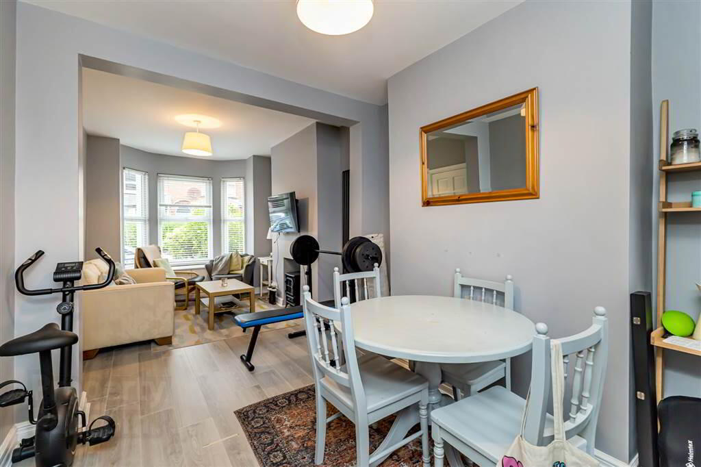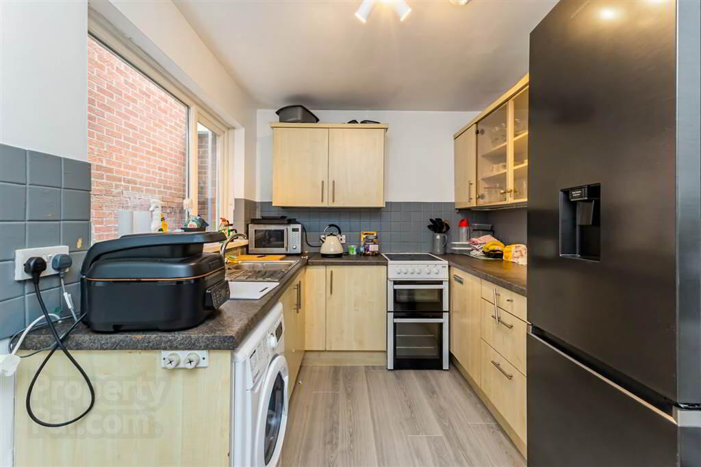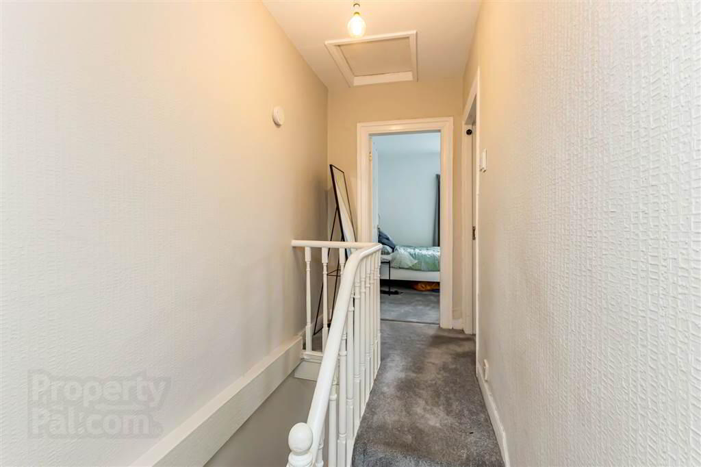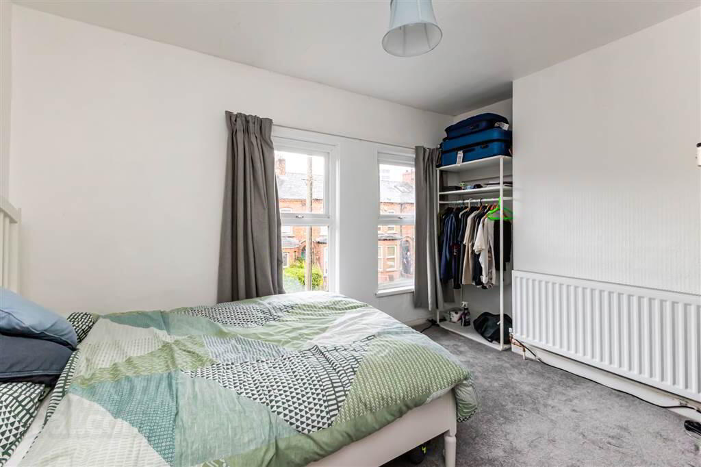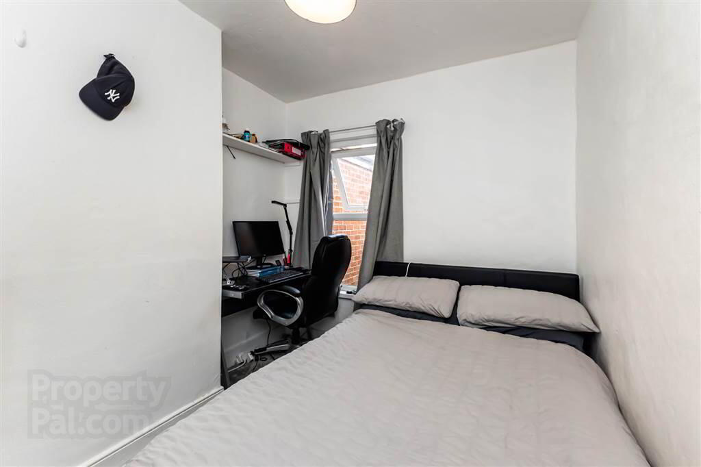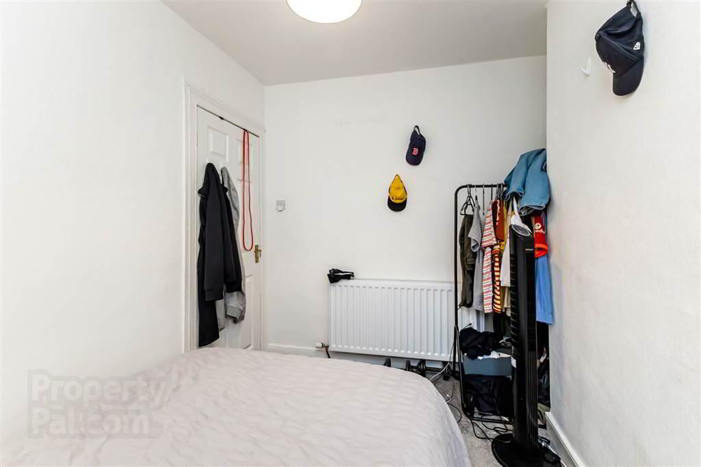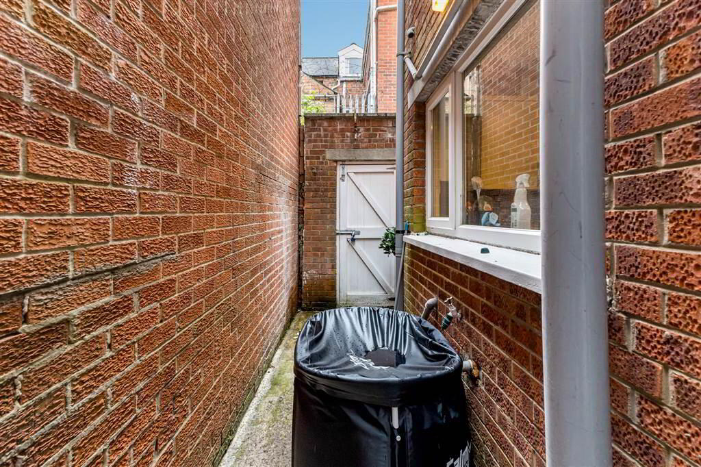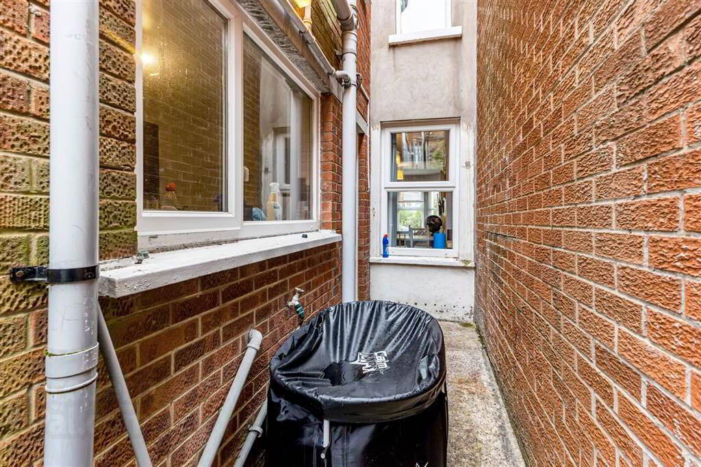42 St Albans Gardens,
Stranmillis, Belfast, BT9 5DR
2 Bed Terrace House
Offers Around £185,000
2 Bedrooms
1 Reception
Property Overview
Status
For Sale
Style
Terrace House
Bedrooms
2
Receptions
1
Property Features
Tenure
Not Provided
Energy Rating
Heating
Gas
Broadband
*³
Property Financials
Price
Offers Around £185,000
Stamp Duty
Rates
£1,678.78 pa*¹
Typical Mortgage
Legal Calculator
In partnership with Millar McCall Wylie
Property Engagement
Views All Time
810
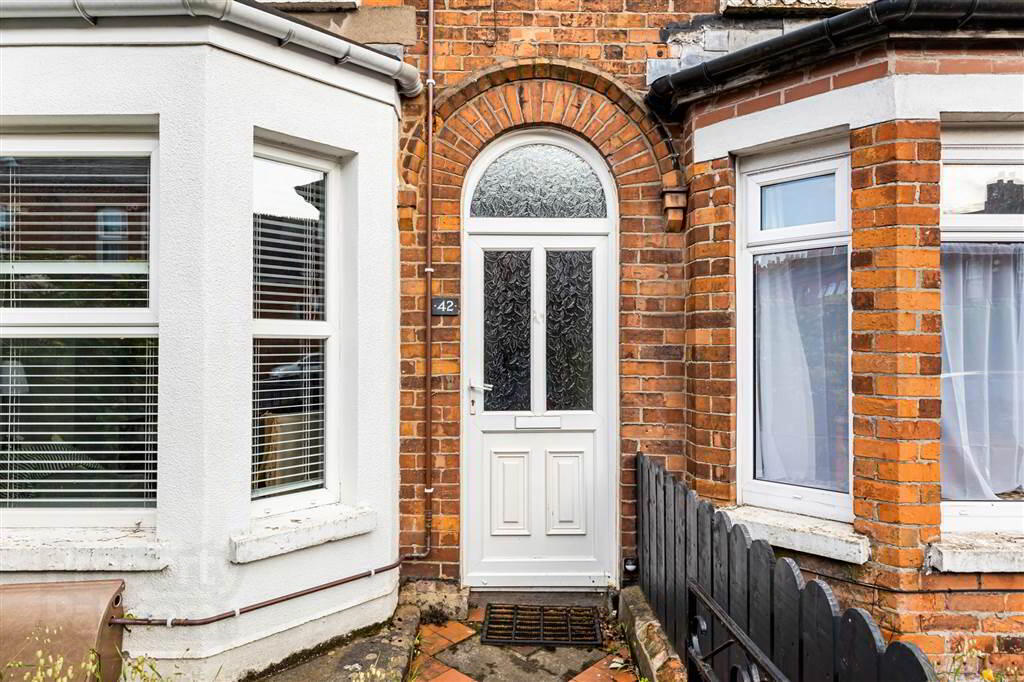
Features
- Victorian Mid-Terraced Property
- Two Bedrooms
- Spacious Lounge with Bay Window
- White Bathroom Suite
- Gas Fired Central Heating and Double Glazed Windows
- Superb City Location for Professionals and Students
- Chain Free
Containing a large lounge with bay window and dining area and kitchen to rear opening to yard. Upstairs, two bedrooms and a family bathroom with three piece suite. Externally, a secure yard to rear.
Early viewing is highly recommended.
Ground Floor
- ENTRANCE HALL:
- LIVING ROOM:
- 3.66m x 1.83m (12' 0" x 6' 0")
Laminate flooring, bay window and good natural lighting. - KITCHEN:
- 3.35m x 2.41m (11' 0" x 7' 11")
Range of high and low level units.Single drainer stainless steel sink unit and splashback tiling. Freestanding oven and plumbed for washing machine. Laminate flooring and access to rear yard.
First Floor
- LANDING:
- Carpeted.
- BEDROOM (1):
- 3.94m x 3.05m (12' 11" x 10' 0")
Carpeted and good natural lighting. - BEDROOM (2):
- 3.05m x 2.44m (10' 0" x 8' 0")
Carpeted and good natural lighting. - BATHROOM:
- Three piece suite with electric shower with sliding doors, low flush W/C and wash hand basin. Good natural lighting via frosted privacy glass and laminate flooring.
Outside
- Secure yard to rear and modest front garden.
Directions
Travelling along Stranmillis Road on to St Albans Gardens and the house is at the end on your left.


