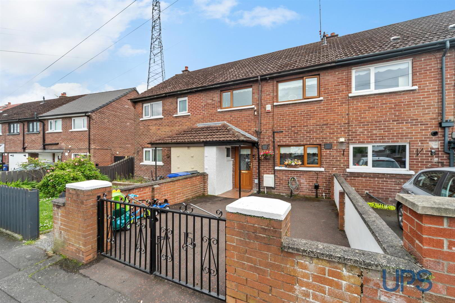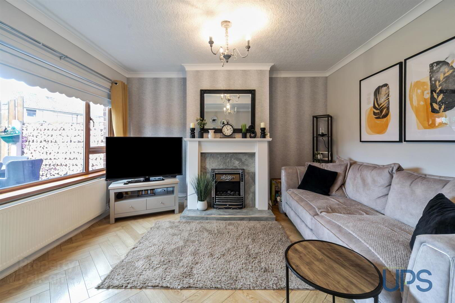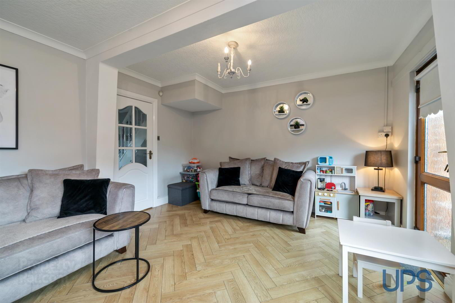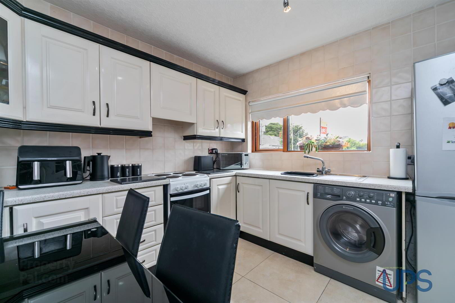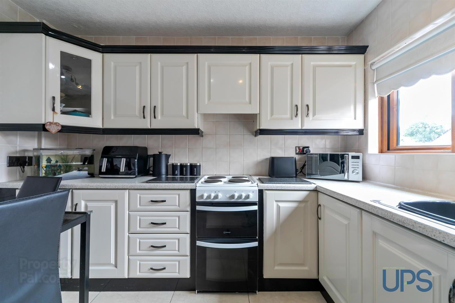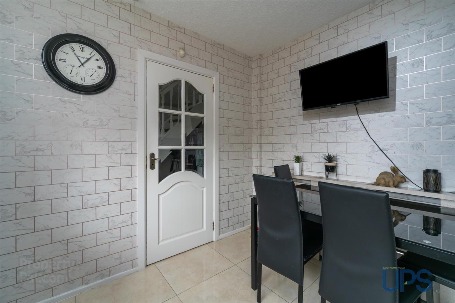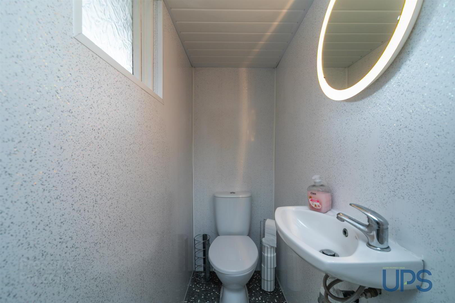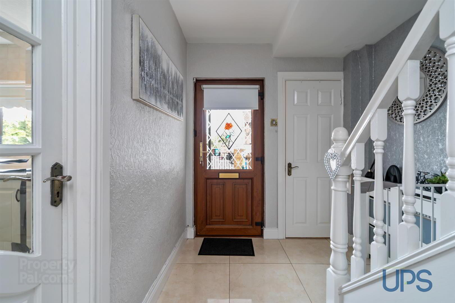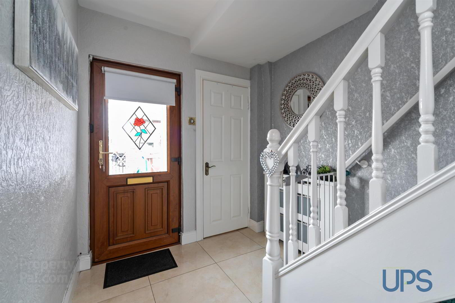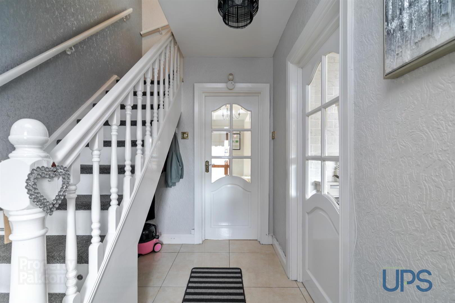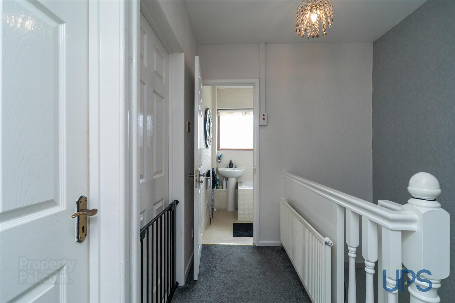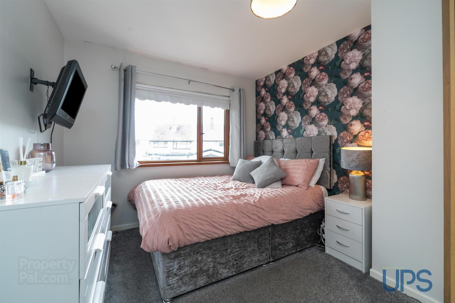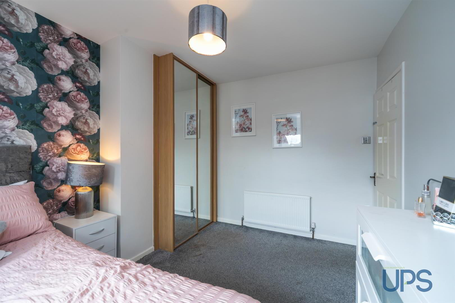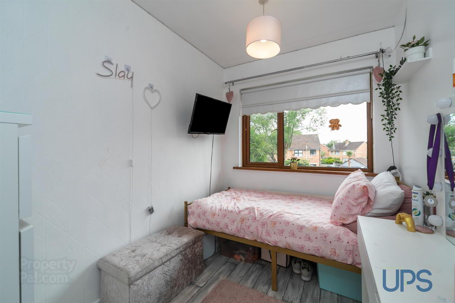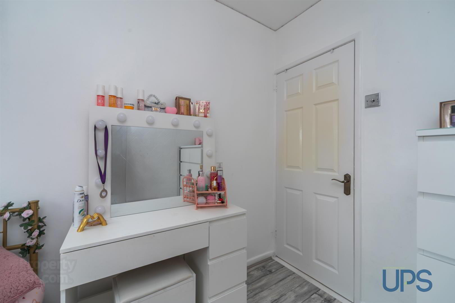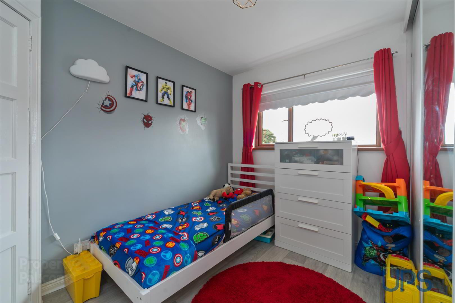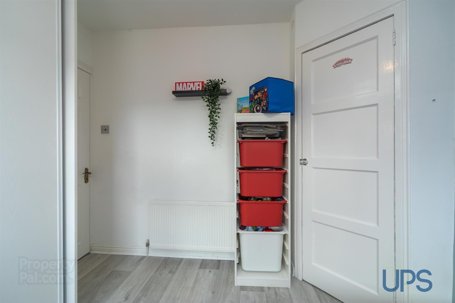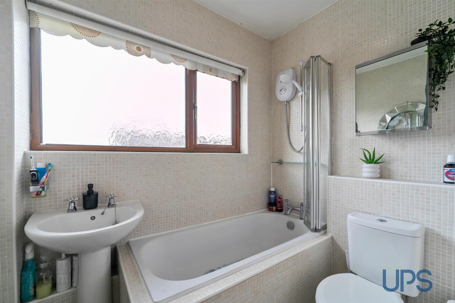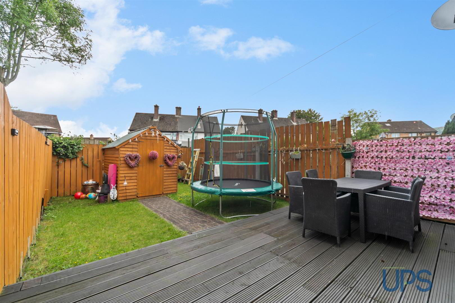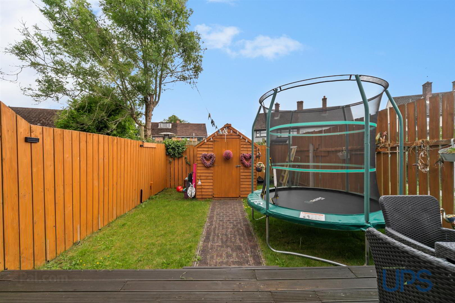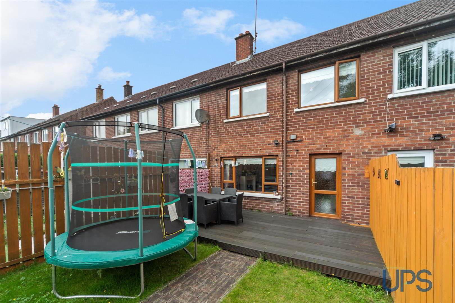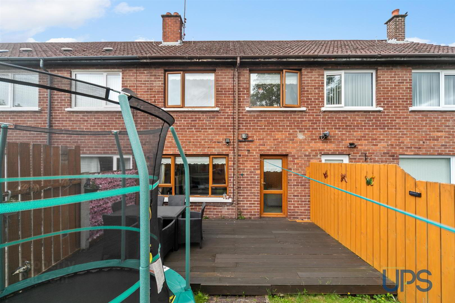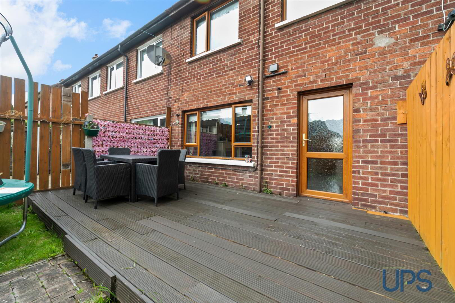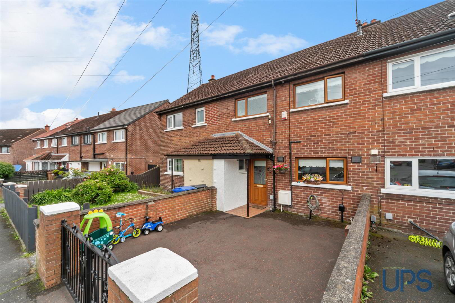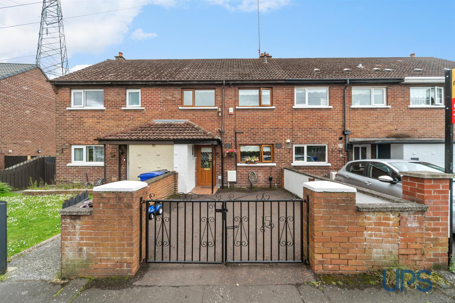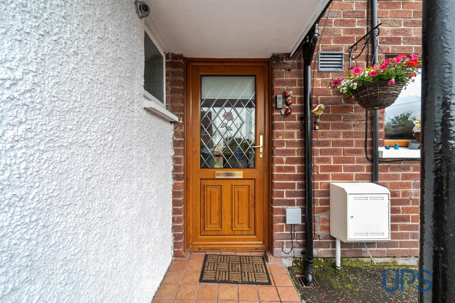15 Riverdale Gardens,
Andersonstown, Belfast, BT11 9DG
3 Bed Terrace House
Sale agreed
3 Bedrooms
1 Bathroom
1 Reception
Property Overview
Status
Sale Agreed
Style
Terrace House
Bedrooms
3
Bathrooms
1
Receptions
1
Property Features
Tenure
Leasehold
Energy Rating
Broadband
*³
Property Financials
Price
Last listed at Offers Around £164,950
Rates
£1,055.23 pa*¹
Property Engagement
Views Last 7 Days
56
Views Last 30 Days
423
Views All Time
5,856
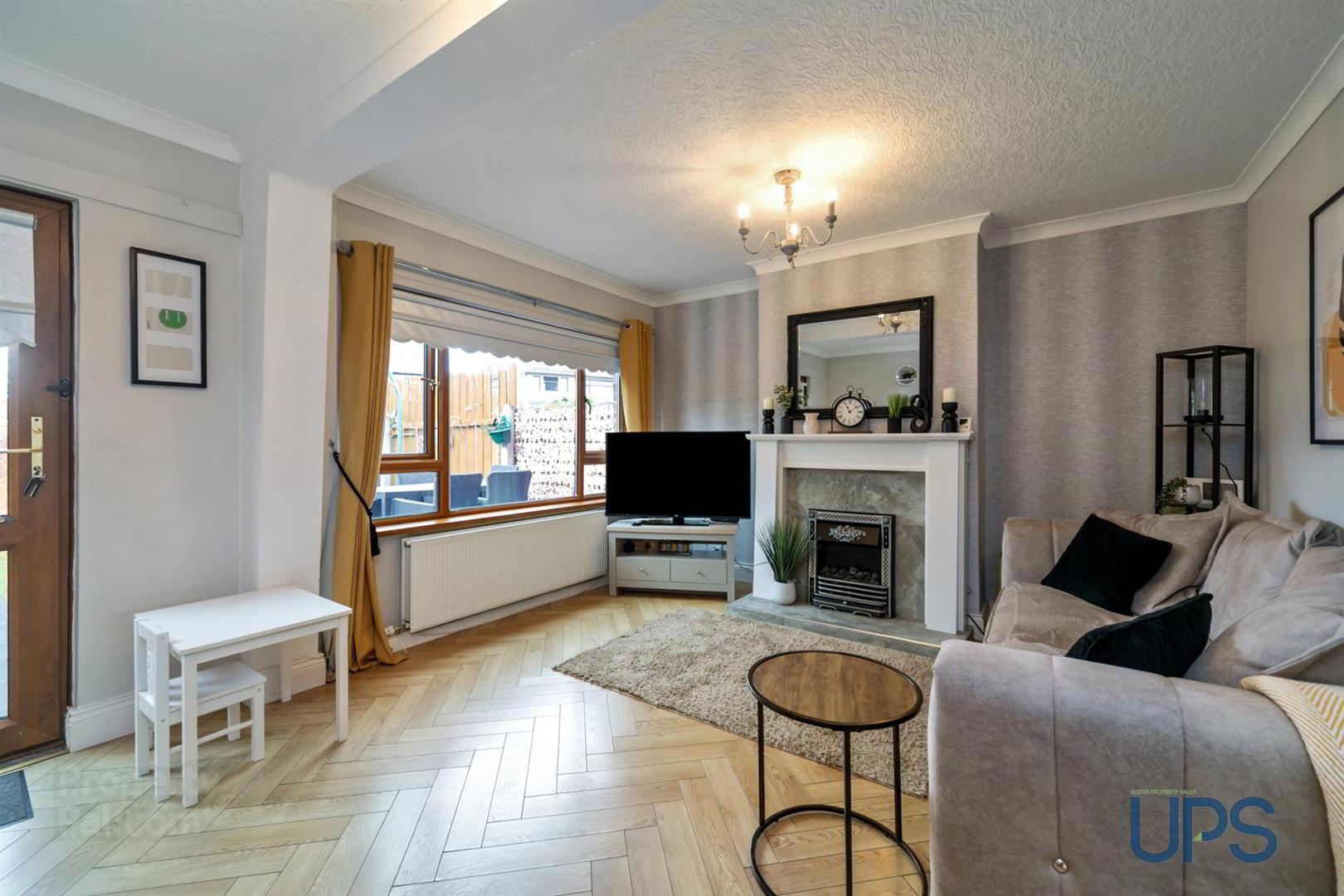
Additional Information
- A superb opportunity to purchase this beautiful mid-terrace home ideally placed in this highly popular location that enjoys tremendous doorstep convenience to all of the abundance of amenities in Ande
- Three bedrooms.
- Bright and airy living room.
- Kitchen open plan to dining space.
- Downstairs W..C.
- White bathroom suite on first floor.
- Gas-fired central heating / uPVC double glazing.
- Off-road car parking and a well-maintained, good-sized rear garden.
- Close to Finaghy railway station and state-of-the-art leisure facilities, beautiful parklands and excellent transport links along with the Glider service and arterial routes.
- Early viewing strongly recommended.
Three bedrooms and a white bathroom suite at first-floor level.
On the ground floor there is a spacious and welcoming entrance hall with a beautiful, tiled floor and a handy downstairs W.C., as well as a fitted kitchen that has an open-plan dining area and a bright and airy living room with a herringbone effect floor and is ideally positioned to the rear of the property.
Other qualities include gas-fired central heating and UPVC double glazing together with off-road car parking and a privately enclosed, well-maintained rear garden with a decking area.
Early viewing comes highly recommended for this fantastic first-time purchase or those seeking outstanding convenience with a highly regarded location.
- GROUND FLOOR
- Upvc double glazed front door to spacious and welcoming hall, beautiful tiled floor.
- DOWNSTAIRS W.C.
- Low-flush W.C, wash hand basin.
- KITCHEN / DINING AREA 3.15m 2.72m (10'4 8'11)
- Range of high and low level units, single drainer stainless steel sink unit, beautiful tiled floor, extractor fan, open plan to dining space.
- LIVING ROOM 5.00m 3.84m (16'5 12'7)
- Herringbone effect floor, cornicing, attractive fireplace, Upvc double glazed back door.
- FIRST FLOOR
- BEDROOM 1 2.77m 2.77m (9'1 9'1)
- BEDROOM 2 3.07m 3.00m (10'1 9'10)
- BEDROOM 3 2.97m 1.98m (9'9 6'6)
- WHITE BATHROOM SUITE
- Bath, electric shower unit, low-flush W.C, pedestal wash hand basin, chrome effect sanitary ware, chrome effect towel warmer, tiled floor and walls.
- OUTSIDE
- Off-road car parking. Outdoor tap. Privately enclosed, well-maintained rear garden.


