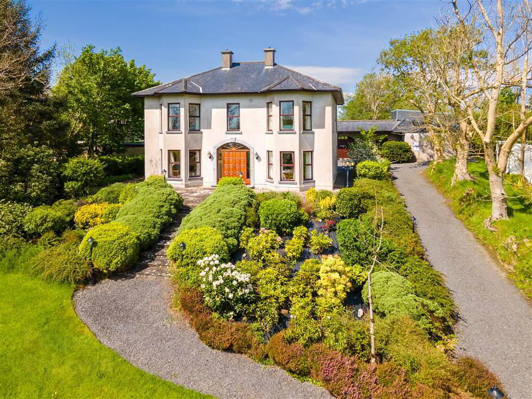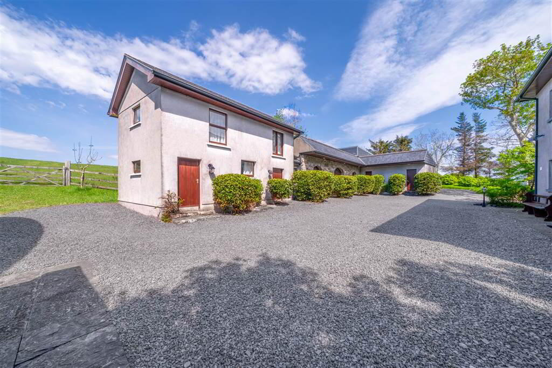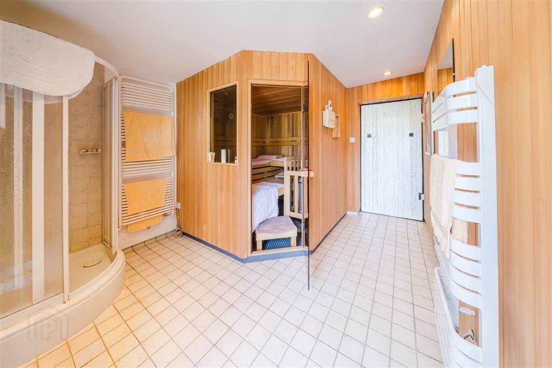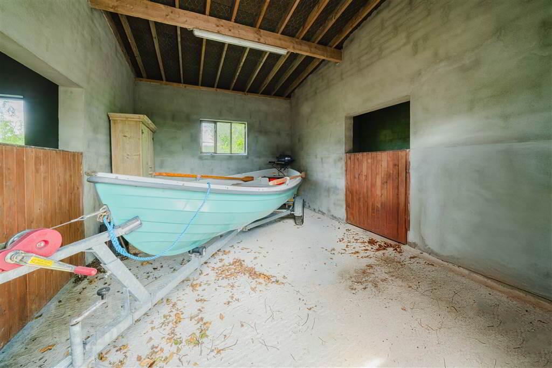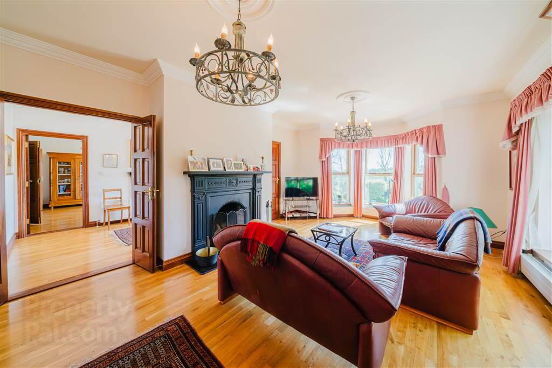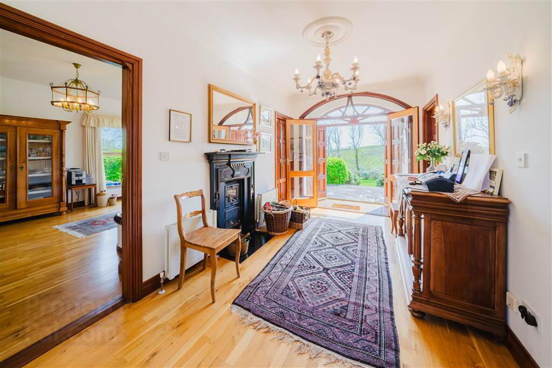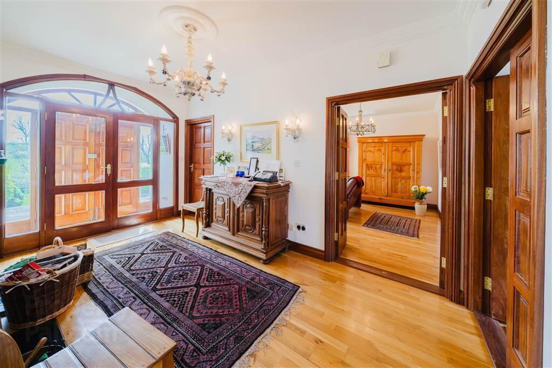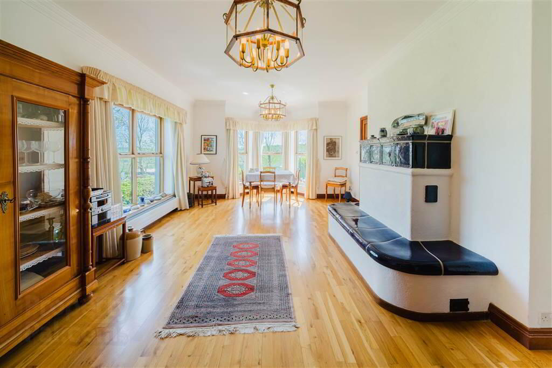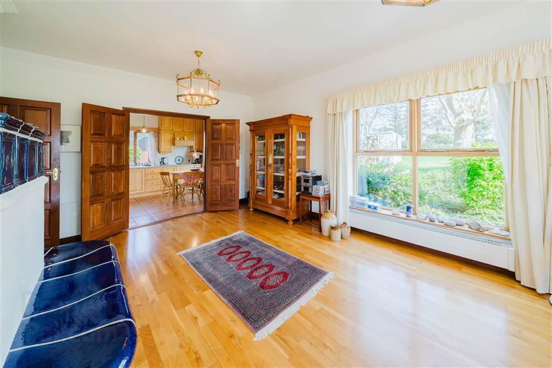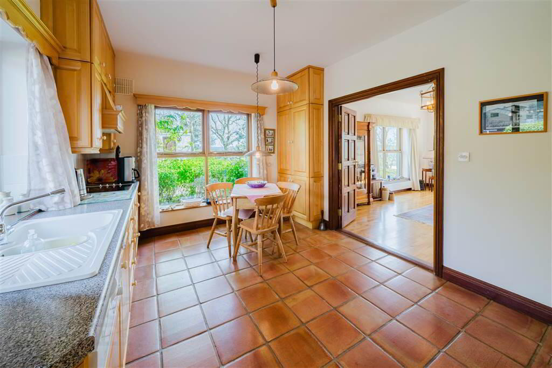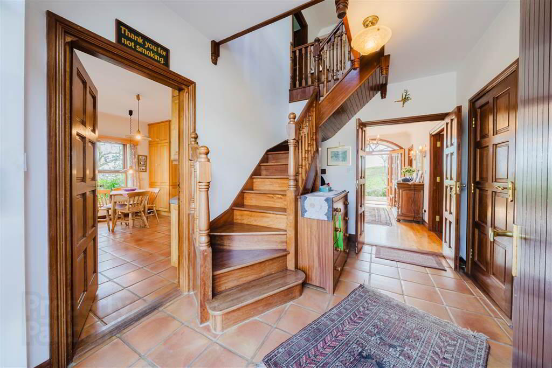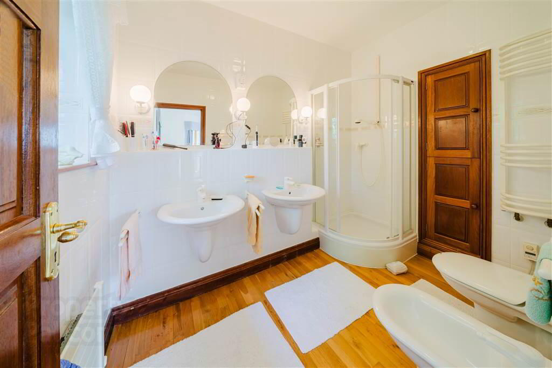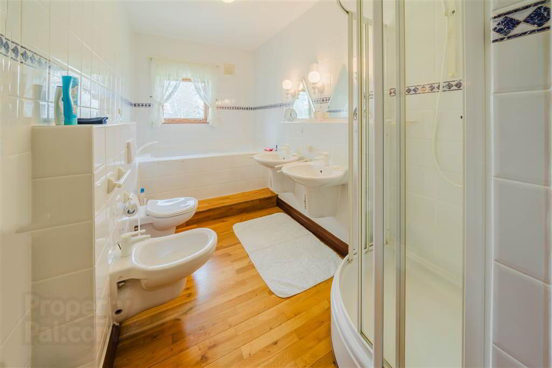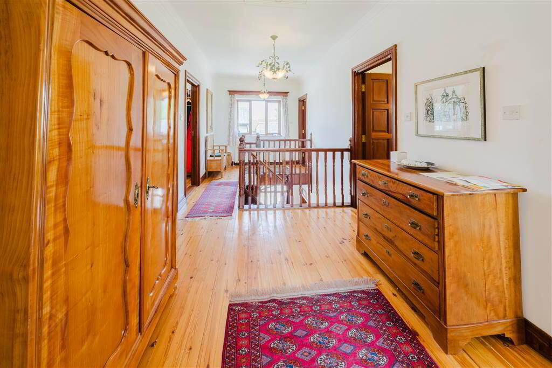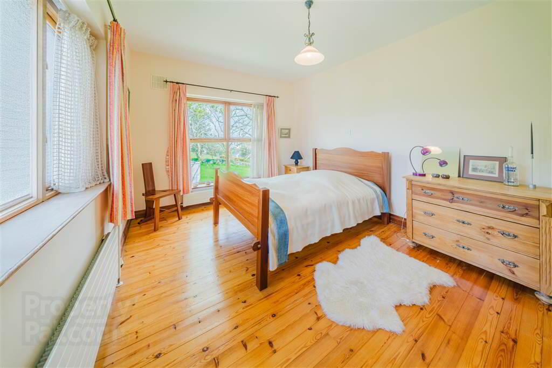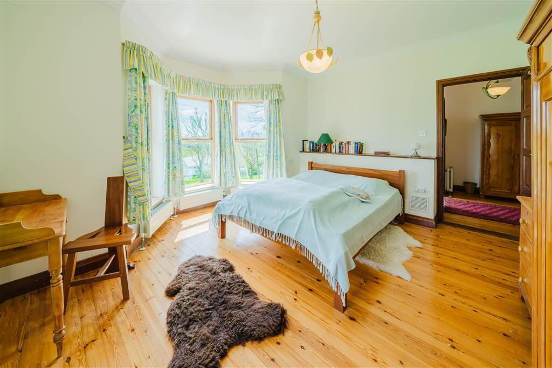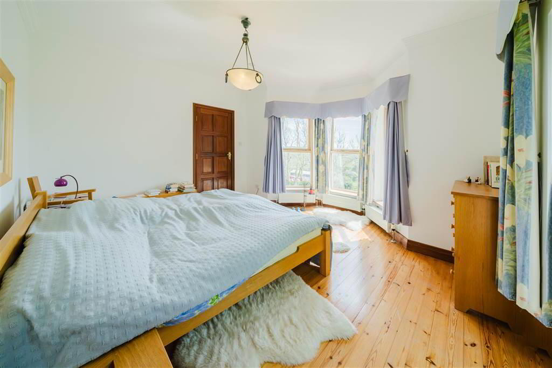Drumbrastle House, Acres,
Newport, F28F309
4 Bed Detached House
Asking Price €895,000
4 Bedrooms
1 Reception
Property Overview
Status
For Sale
Style
Detached House
Bedrooms
4
Receptions
1
Property Features
Tenure
Not Provided
Property Financials
Price
Asking Price €895,000
Stamp Duty
€8,950*²
Property Engagement
Views All Time
46
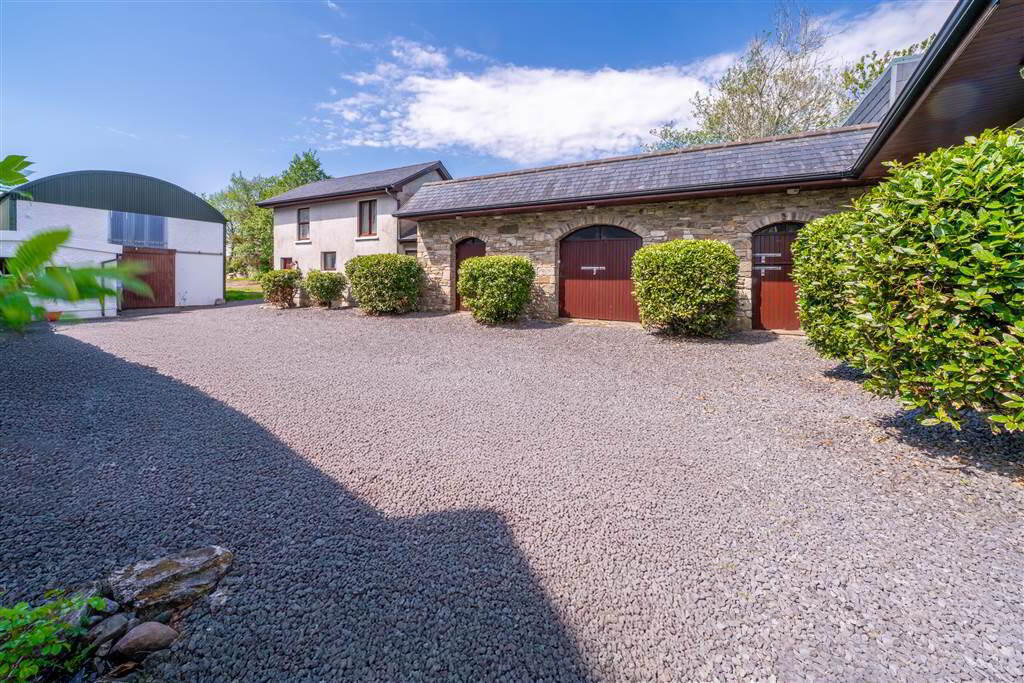
Features
- A residential farm holding of 24 acres
- Located just 2kms from Newport with access off the N59
- Substantial high quality detached two storey farm house with mature garden
- Sale includes self-contained Apartment and stables
- Good quality lands in permanent grass
LOCATION
Drumbrastle House is located 2kms north of Newport in west County Mayo. The surrounding area comprises of farmlands and a small number of neighbouring houses. The shores of Clew Bay are a short distance away. Benefitting from easy access off the N59, the amenities of Newport including shops, bars, a Hotel, Restaurant and Cafes are just a short distance away. Newport is a small but charming coastal town. The larger town of Westport is 11 kms and Castlebar is 20 kms.
West County Mayo is located on the Wild Atlantic way and is highly regarded for its unspoilt countrywide, scenic coastal line, blue flag beaches and friendly locals. With easy access via road, rail or air (Ireland West Airport), the area offers a host of recerational pursuits. Locally these include Championship Golf, Sailing, Fresh and Saltwater fishing, Croagh Patrick, The Greenway, Achill Island and Westport House Estate.
DESCRIPTION
Comprises a substantial residential farm holding on about 24 acres of lands. Featuring a substantial detached 4 bed two storey residence which was built buy the current owners in xxxx. Constructed of rendered block with teak double glazed timber windows under a slate roof. Extending to c. 200 sq m, this is a fine property and great care and attention to detail have been used to create a charming home which is positioned on an elevated site. Accessed via secures gates, the immediate lands are mature having been extensively planted which includes a small orchard.
In addition to the main residence, the sale includes a self-contained 1 bed apartment, high quality block built stables, various sheds and out offices, a sauna room and workshop. All are located adjacent to the residence to the north and affectively form a courtyard to the rear of the house.
The lands are in two divisions divided by the local access roadway. However, the vast majority of the holding is located on the north side of the access roadway and are comprised within two adjoining rectangular paddocks. All in permanent grass and well fenced, the lands slope gradually upwards from the house to a hill and then slope gently downwards to their northern boundary. The smaller division extends to about 3 acres and is located immediately opposite the residence and may offer some development potential SPP.
FEATURES
· 24 Acres of mainly good quality lands
· High quality 4 bed residence
· Self-contained 1 bedroom apartment
· 3 No. Stables, extensive sheds and out offices
· Sauna room
SERVICES
The property has the following service connections;
Sewerage - On-site septic tank
Water - Mains
Electricity - Mains
Telecoms - Mains provider
Heating - Oil fired central heating
BER – C1 117662304
TITLE - Registered Freehold title held within Folio MY15967, MY254334F and MY11178F.
Ground Floor
- ENTRANCE PORCH:
- 0.89m x 2.26m (2' 11" x 7' 5")
Tiled floor, plastered and painted walls, double glazed doors through to hallway - ENTRANCE HALL:
- 4.67m x 2.67m (15' 4" x 8' 9")
Maple floors, plastered and painted walls, ceiling cornicing, central feature light fitting, fireplace - DINING ROOM:
- 4.31m x 5.6m (14' 2" x 18' 4")
Plastered and painted walls, bay window, maple floor, ceiling cornicing - KITCHEN:
- 3.31m x 4.3m (10' 10" x 14' 1")
Tiled floor, maple fitted kitchen with integrated fridge/freezer, Neff microwave, Neff electric oven, Meile dishwasher, 4 ring electric hob and extractor hood, Formica worktop, plastered and painted walls, recessed spotlights to ceiling - BACK HALLWAY:
- 3.5m x 2.65m (11' 6" x 8' 8")
Plastered and painted walls, tiled floor - TOILET:
- 1.55m x 1.m (5' 1" x 3' 3")
Wc, whb, tiled walls, tiled floor - CLOSET:
- 0.49m x 1.41m (1' 7" x 4' 8")
- LIVING ROOM:
- 6.54m x 4.32m (21' 5" x 14' 2")
Solid maple floor, plastered and painted walls, ceiling cornicing, open fire, bay window - OFFICE:
- 3.28m x 3.2m (10' 9" x 10' 6")
Plastered and painted walls, maple floor, cupboard space
First Floor
- LANDING:
- 6.72m x 2.65m (22' 1" x 8' 8")
Polished timber floor - BEDROOM (1):
- 4.2m x 4.31m (13' 9" x 14' 2")
Polished timber floor, bay window, plastered and painted walls - BEDROOM (2):
- 4.31m x 4.23m (14' 2" x 13' 11")
Polished timber floor, plastered and painted walls, bay window - BATHROOM:
- 2.09m x 2.86m (6' 10" x 9' 5")
Wc, bidet, corner shower, double vanity units, double mirrors, tiled walls, tiled floor, whb - DRESSING ROOM:
- 2.68m x 2.19m (8' 10" x 7' 2")
Plastered and painted walls, polished timber floor - HOTPRESS:
- 1.4m x 1.54m (4' 7" x 5' 1")
- BEDROOM (3):
- 4.33m x 3.29m (14' 2" x 10' 10")
Plastered and painted walls, polished timber floor - BEDROOM (4):
- 4.31m x 3.32m (14' 2" x 10' 11")
Plastered and painted walls, polished timber floor
Self Contained Apartment
- KITCHEN:
- 2.28m x 3.55m (7' 6" x 11' 8")
Polished softwood timber floor, pine kitchen, Formica worktops, stainless steel sink, integrated 4 ring hob, oven - LIVING ROOM:
- 3.56m x 4.33m (11' 8" x 14' 2")
Mixture timber panelled and plastered walls, polished timber floor, recessed spotlights to ceiling, wood burning stove - BATHROOM:
- 1.m x 2.63m (3' 3" x 8' 8")
Wc, whb, shower, polished timber floor - BEDROOM (1):
- 3.63m x 4.28m (11' 11" x 14' 0")
On First Floor
Outside
- UTILITY ROOM:
- 2.27m x 2.06m (7' 5" x 6' 9")
- SHED:
- 13.m x 6.43m (42' 8" x 21' 1")
- STABLES:
- 5.05m x 7.77m (16' 7" x 25' 6")
3 Stables - GARDEN SHED:
- 2.m x 4.68m (6' 7" x 15' 4")
- WINE CELLAR & GARDEN SHED:
- 2.83m x 4.45m (9' 3" x 14' 7")
- GARAGE:
- 3.61m x 5.8m (11' 10" x 19' 0")
Directions
Property is 1kms north of Newport town with access directly off the N59. Follow directions on google maps for Eircode F28 F309

