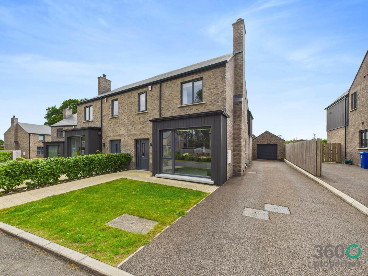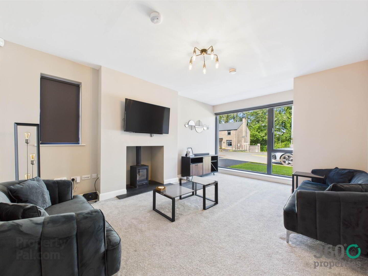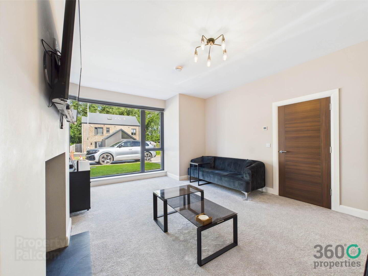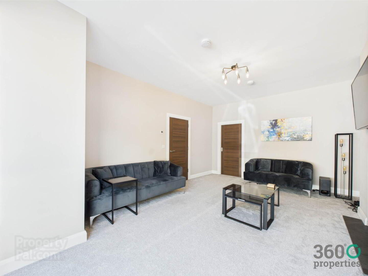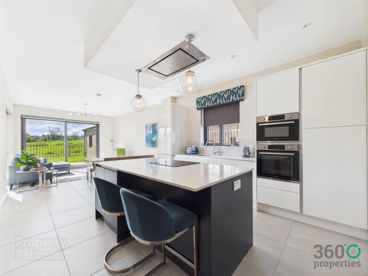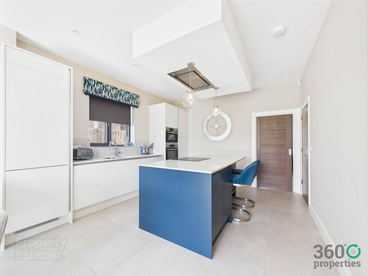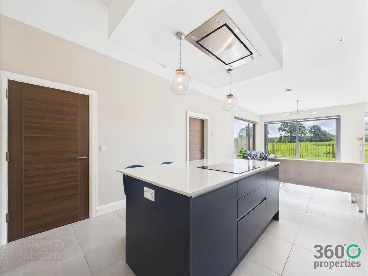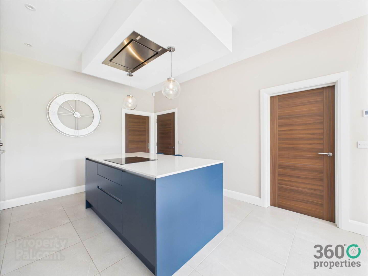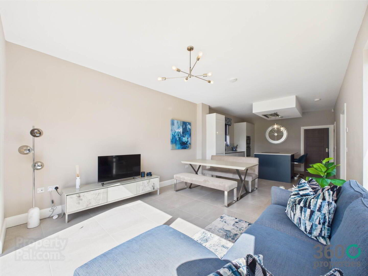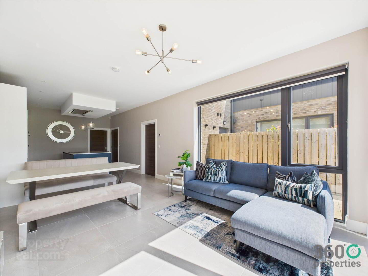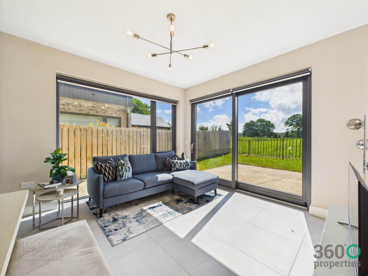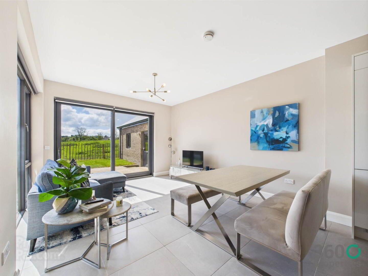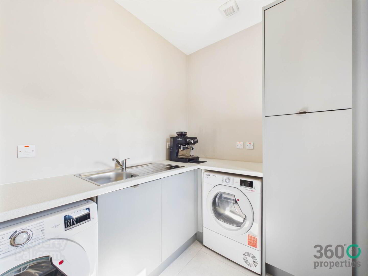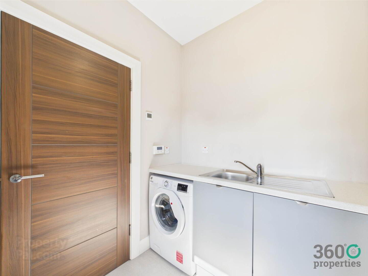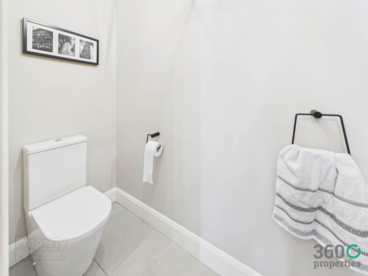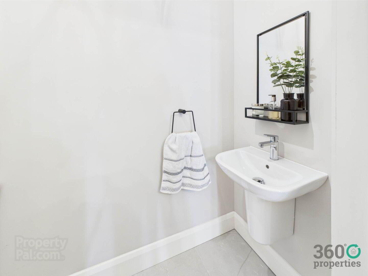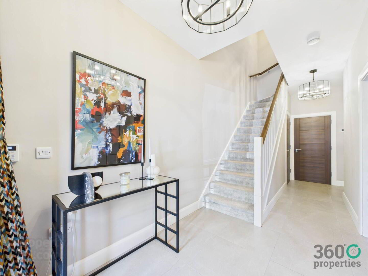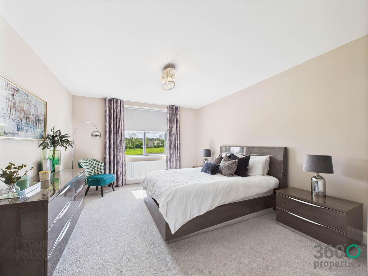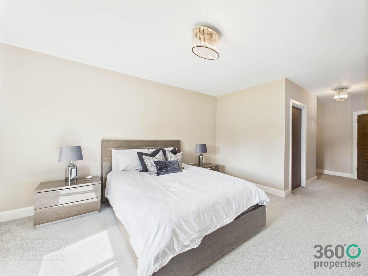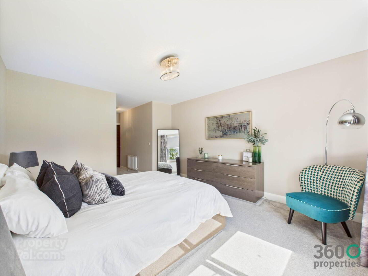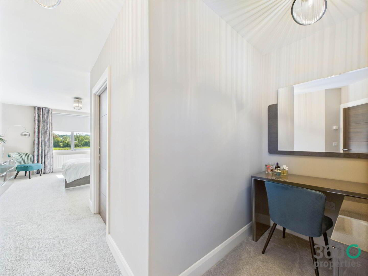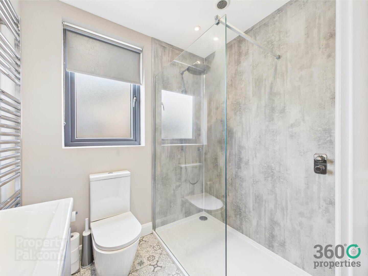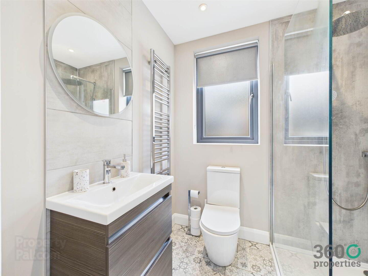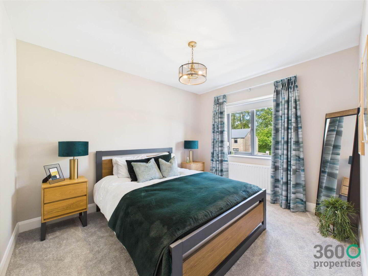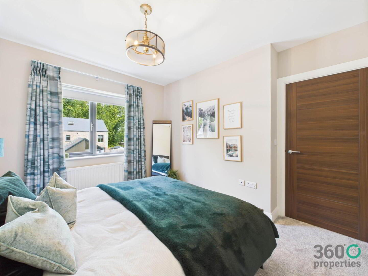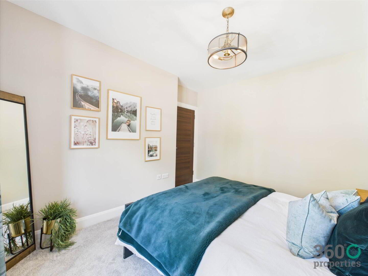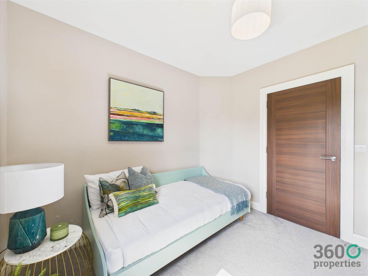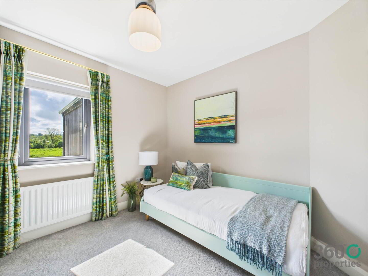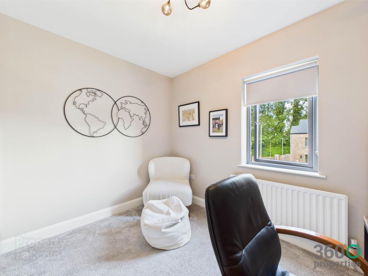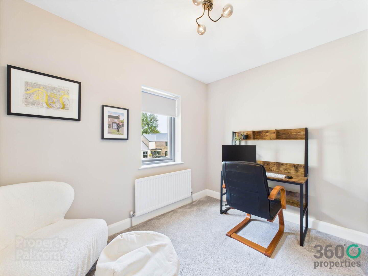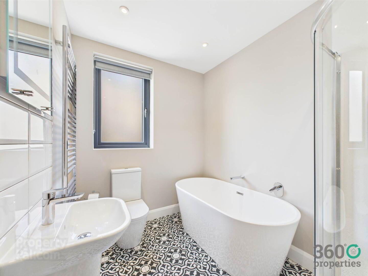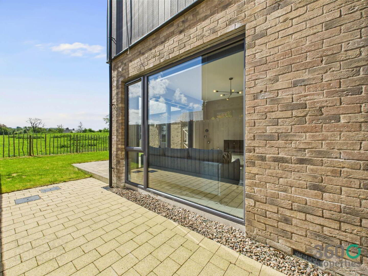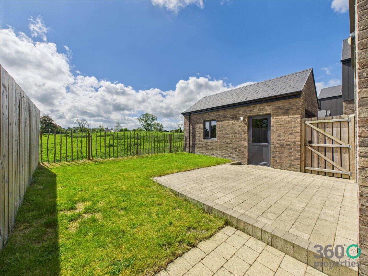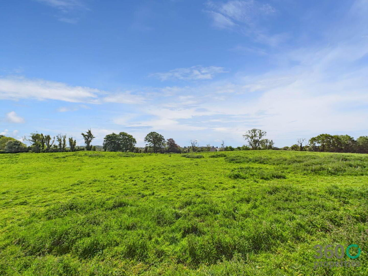7 Dunadry Gate,
Dunadry, BT41 2FW
4 Bed Semi-detached House
Offers Over £369,950
4 Bedrooms
3 Bathrooms
1 Reception
Property Overview
Status
For Sale
Style
Semi-detached House
Bedrooms
4
Bathrooms
3
Receptions
1
Property Features
Tenure
Freehold
Energy Rating
Heating
Gas
Property Financials
Price
Offers Over £369,950
Stamp Duty
Rates
£2,014.11 pa*¹
Typical Mortgage
Legal Calculator
In partnership with Millar McCall Wylie
Property Engagement
Views All Time
1,570
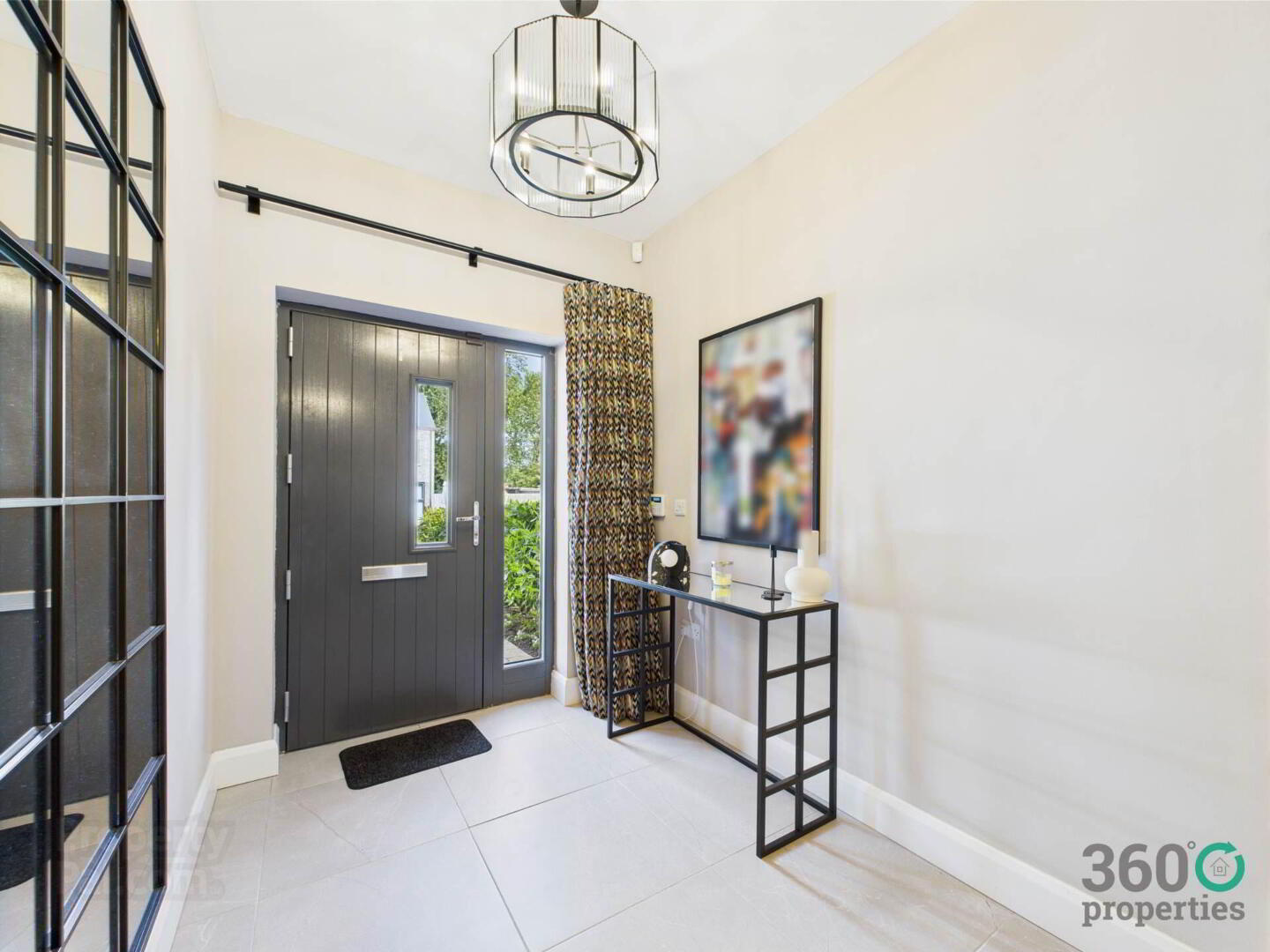
Features
- Beautifully presented energy efficient semi-detached home.
- Four bedrooms - master with en-suite
- Open plan kitchen/dining/living
- Two additional bathrooms.
- Fully enclosed rear yard with garage.
- Uninterrupted countryside views
- Gas heating & uPVC double glazing throughout
GROUND FLOOR
Hall
20`2`` x 6`7``
Storage cupboard. Tile floor. With carpet to stairs.
Living Room:
18`5`` x 12`2``
Multi-fuel stove with slate hearth. Feature window. With carpet.
Kitchen/Dining/Living:
29`6`` x 12`3``
Range of eye and low level white units and navy island with granite work top. 1 ½ bowl Stainless Steel Sink with drainer bay and mixer tap. Integrated appliances include Candy double oven, Candy induction hob with extractor fan over, dishwasher and fridge/freezer. Motorised blinds. Patio doors to garden. Tile floor.
Utility:
7`4`` x 6`0``
Range of eye and low level grey units with white work top. Stainless steel sink with drainer bay and mixer tap. Plumbed for washing machine and space for tumble dryer. Tile floor.
W/C:
7`4`` x 3`0``
Low flush w/c and floating wash hand basin. Tile floor.
FIRST FLOOR
Hall & Landing:
11`11`` x 5`6``
Hot press. With carpet.
Bathroom:
8`8`` x 6`6``
Four piece suite comprising of low flush w/c, floating wash hand basin, free standing bath and mains shower with rain head. Towel radiator. Partly tiled walls and floor.
Master Bedroom:
14`9`` x 12`4``
Vanity area. With carpet.
En-suite:
6`9`` x 5`6``
Three piece suite comprising of low flush w/c, vanity wash hand basin and mains shower. Towel radiator. Partly tiled walls and tile floor.
Bedroom 2:
11`5`` x 9`4``
With carpet
Bedroom 3:
9`10`` x 8`3``
Built in wardrobes. With carpet.
Bedroom 4:
10`2`` x 7`9``
With carpet.
EXTERNAL
Front: Brick pavia path with laid in lawn. Shrubbery. Tarmac driveway
Rear: Fully enclosed bound by fence. Brick pavia area with laid in lawn
Garage: Pedestrian access. Power and lighting.
FREEHOLD
Management charge £100 per annum
Rates: Approx £2,417 per annum
Notice
Please note we have not tested any apparatus, fixtures, fittings, or services. Interested parties must undertake their own investigation into the working order of these items. All measurements are approximate and photographs provided for guidance only.


