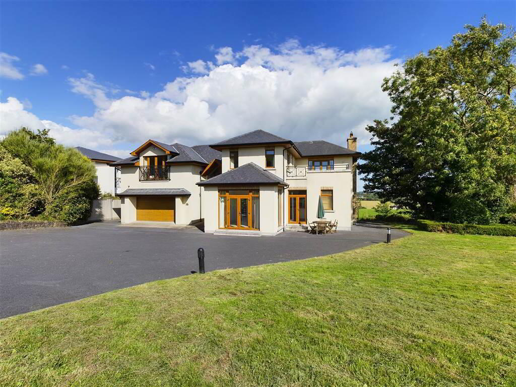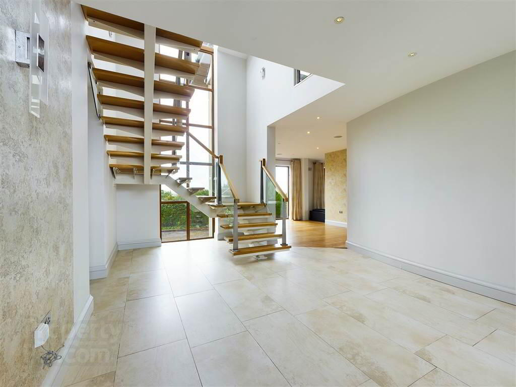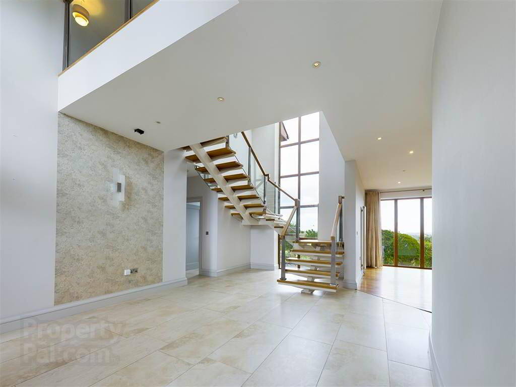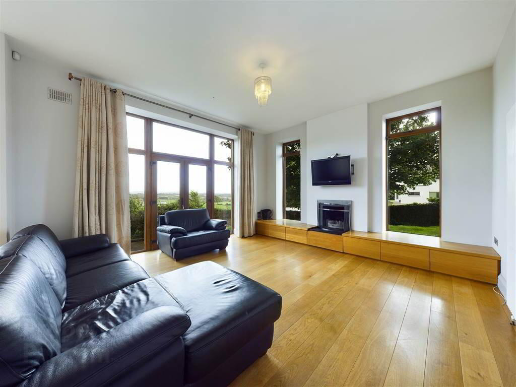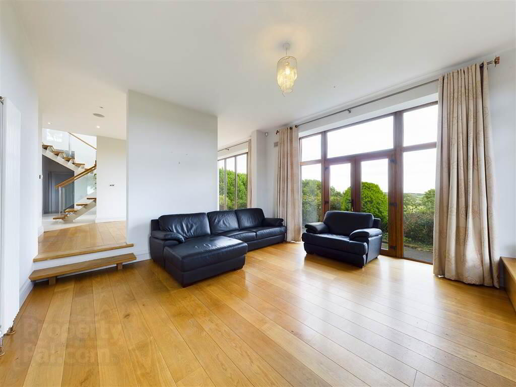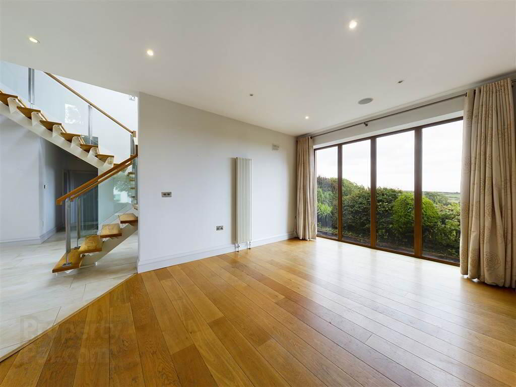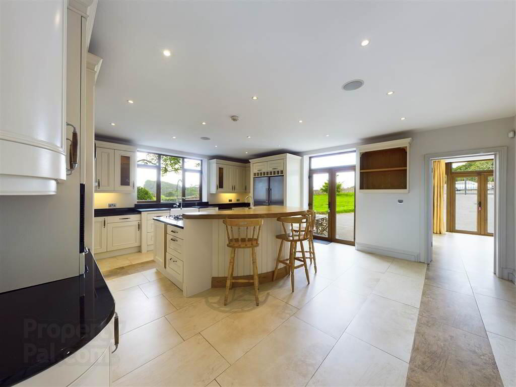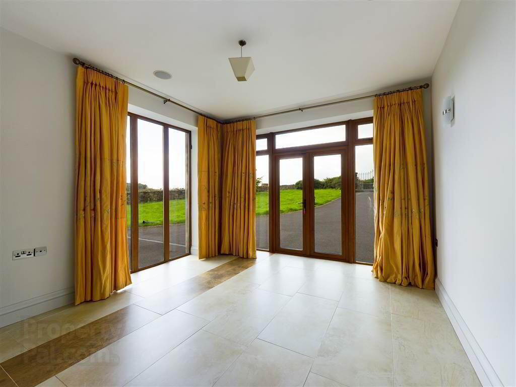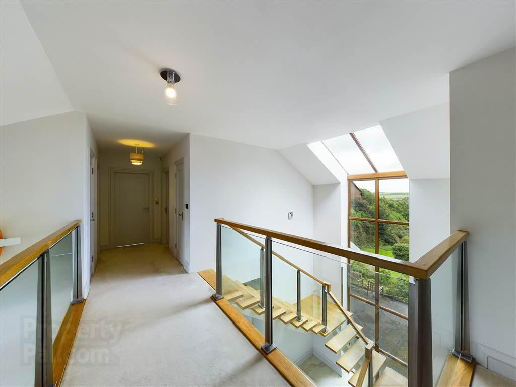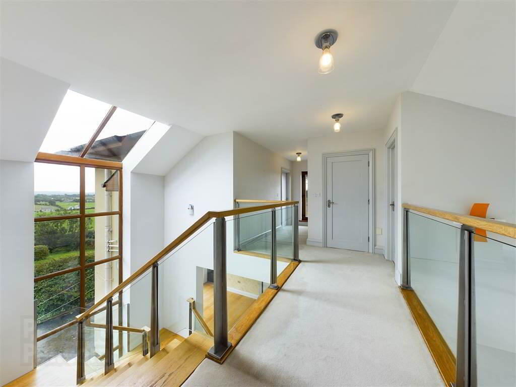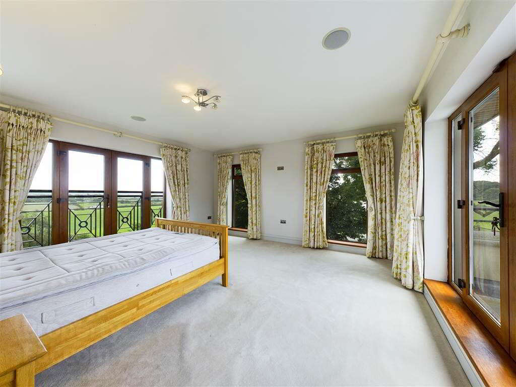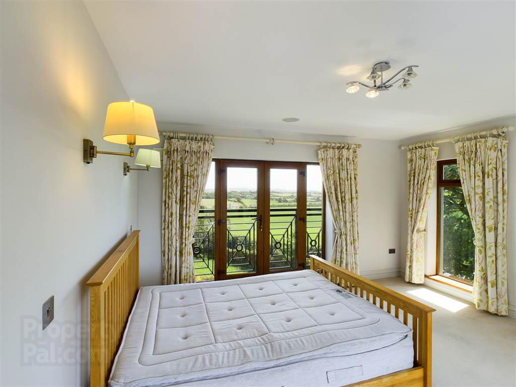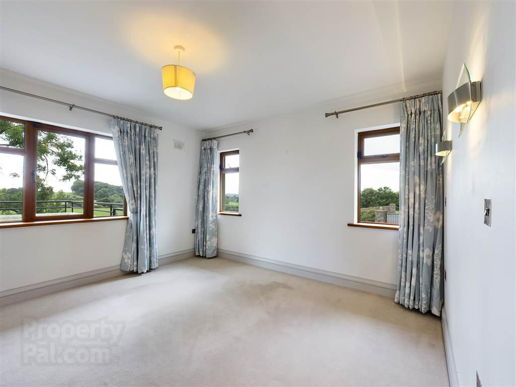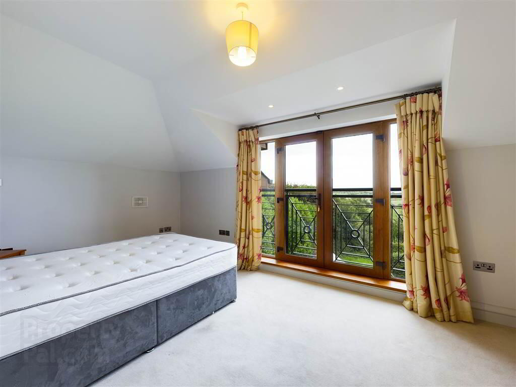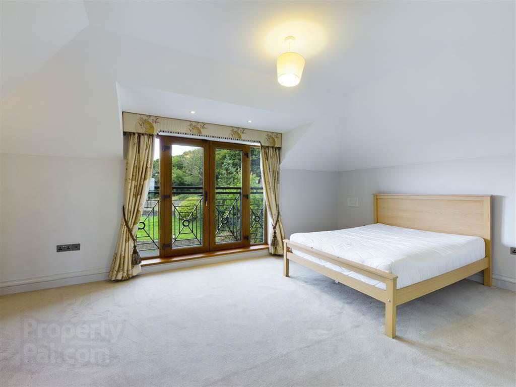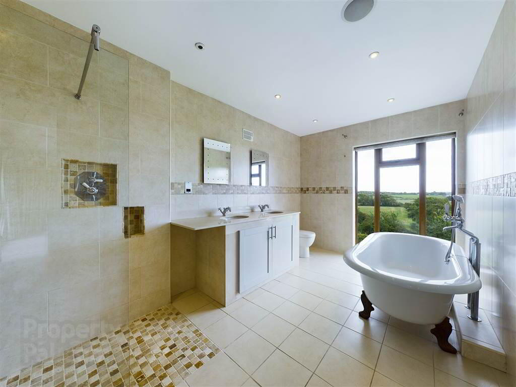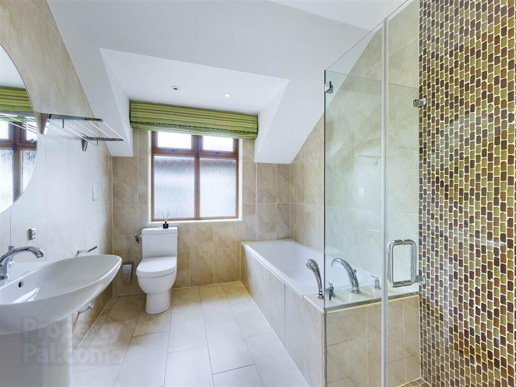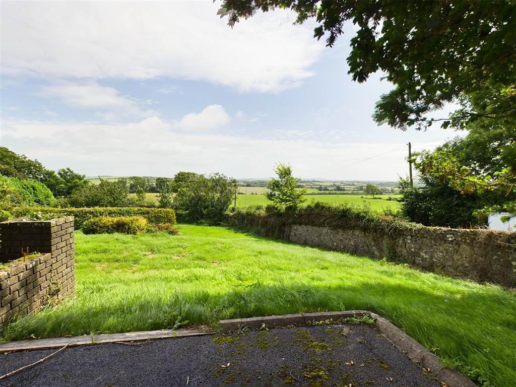46 Castlewoods,
Ballinamona, Waterford, X91Y0XA
4 Bed Detached House
Guide Price €649,000
4 Bedrooms
3 Receptions
Property Overview
Status
For Sale
Style
Detached House
Bedrooms
4
Receptions
3
Property Features
Tenure
Not Provided
Property Financials
Price
Guide Price €649,000
Stamp Duty
€6,490*²
Property Engagement
Views All Time
72
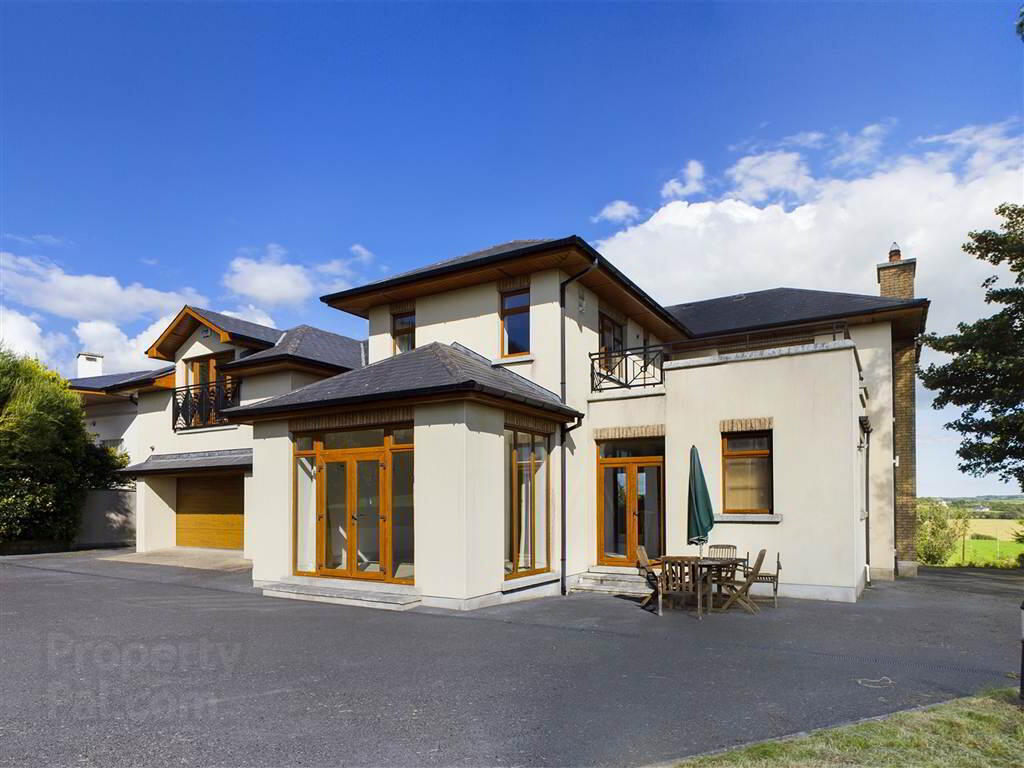 This sublime, detached residence is located in a prized residential area just off the Old Tramore Road approximately 4km from Waterford city centre and 4km from the coastal resort of Tramore. The property stands on a lovely, elevated site c. .6 acres with magnificent overland views.
This sublime, detached residence is located in a prized residential area just off the Old Tramore Road approximately 4km from Waterford city centre and 4km from the coastal resort of Tramore. The property stands on a lovely, elevated site c. .6 acres with magnificent overland views. The generous accommodation extends to c. 325 sq. meters (c. 3,500 sq. ft.) with a superb high specification fit out, no expense was spared in the construction of this property and the best of materials are used throughout.
Gas fired under floor heating. uPVC Double Glazed Windows, C2 BER, alarm, fibre high speed broadband.
Impressive tiled double height entrance hall with oak open riser stairs with plate glass balustrade and feature full-length window. Hallway with cloakroom, tiled guest WC / wet room with power shower, tiled utility with SSS and lots of storage, and an integral double garage with electric roller shutter door.
Off the entrance hall is a dining room with floor to ceiling glazing and oak flooring with steps leading to the cosy dual aspect living room with oak flooring and a raised open fireplace with lots of built in storage.
Tiled bespoke cream solid wood kitchen with black granite worktops, integrated Miele appliances, and Belfast sink. There is a large island / breakfast counter with dual Neff gas hobs and sink. To the rear of the kitchen is a useful storeroom and walk in pantry. Off the kitchen and also accessible from the entrance hall is a dual aspect study / home office with oak flooring, French doors connect this space with the garden.
On the first floor is a lovely, glazed mezzanine which overlooks the hall and connects both sides of the property.
There are four large double bedrooms, two on each side of the residence. On one side is the bright triple aspect master bedroom with superb views of the surrounding countryside and French doors opening onto a large terrace. It has a dressing room / walk in wardrobe as well as a large tiled ensuite bathroom with roll top bath, double shower with rainwater power shower and dual vanity unit. There is also a guest bedroom with tiled ensuite wet room.
On the other side of the mezzanine are two large double bedrooms with full length glazing and a tiled family bathroom with bath and double power shower.
Outside, the property has very private surrounding lawns and gardens bordered by an attractive stone wall with a green house and orchard. Tarmacadam drive to front with ample parking accessed via electric security gates.
Directions
Located between the Old Tramore and Airport Roads

