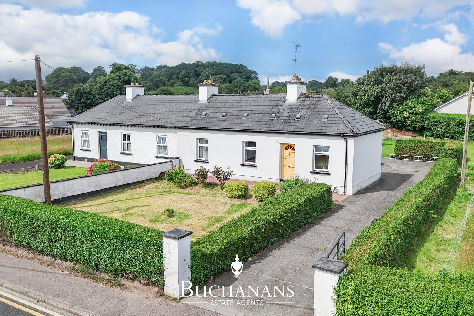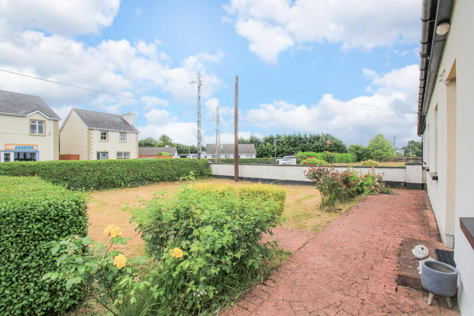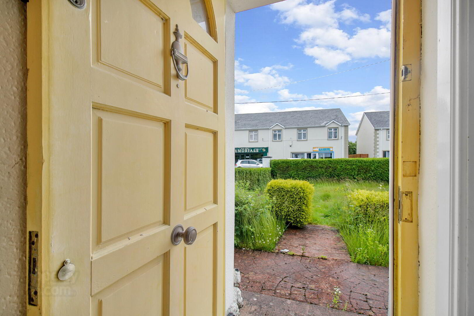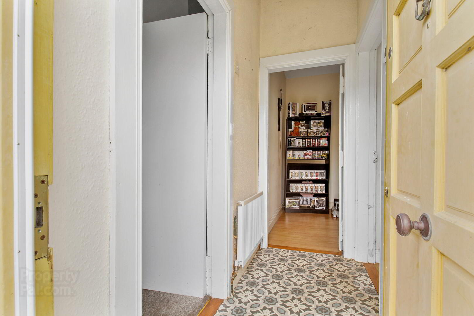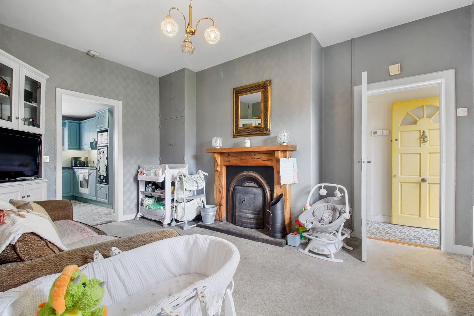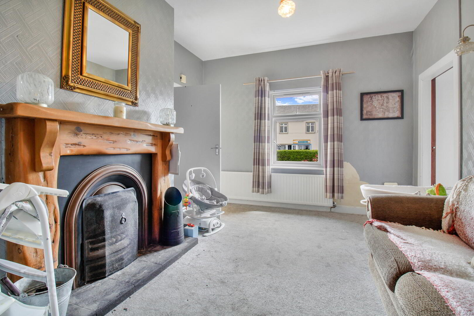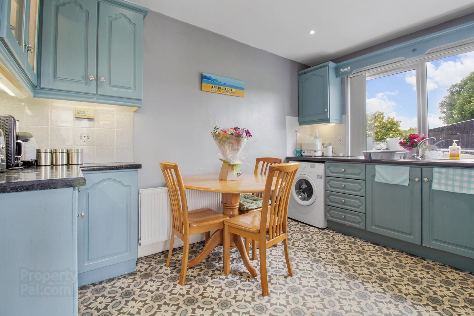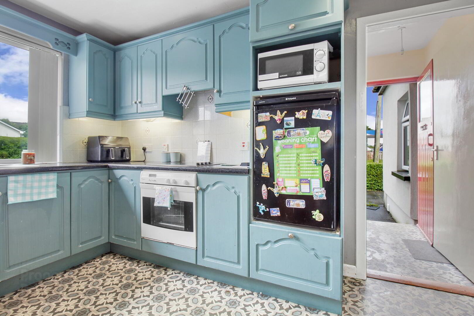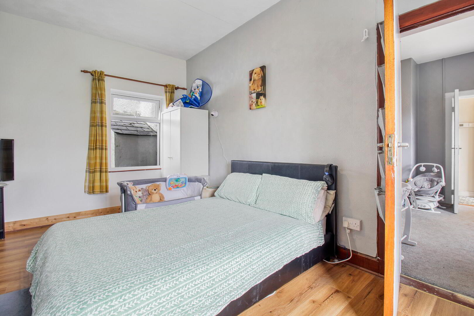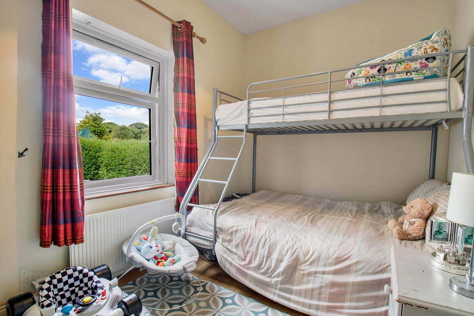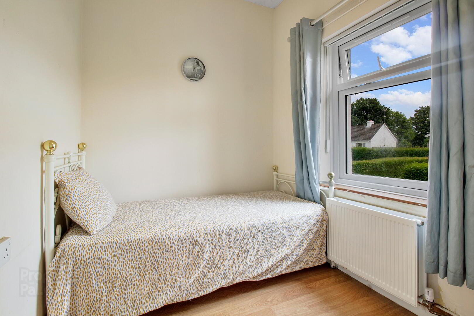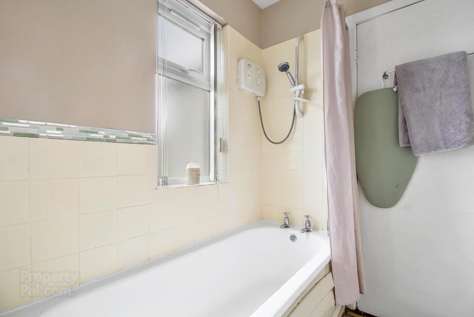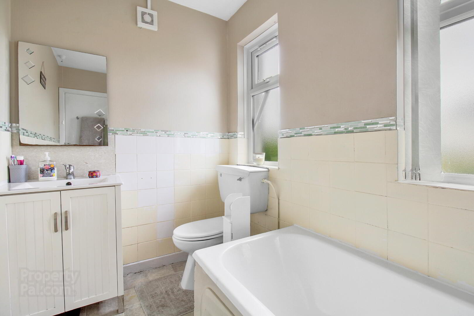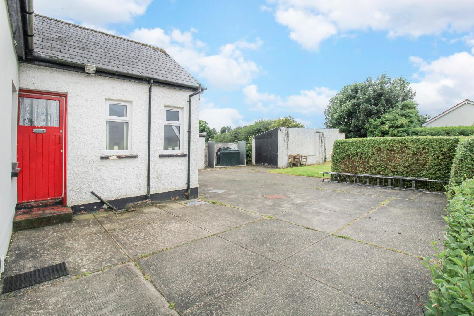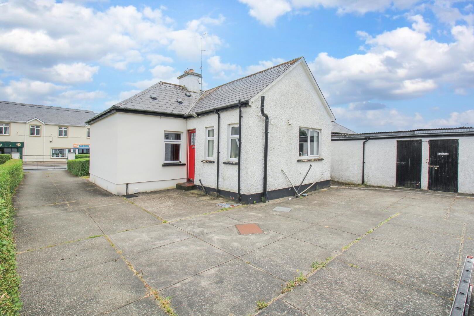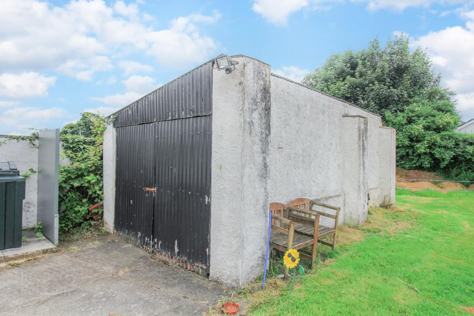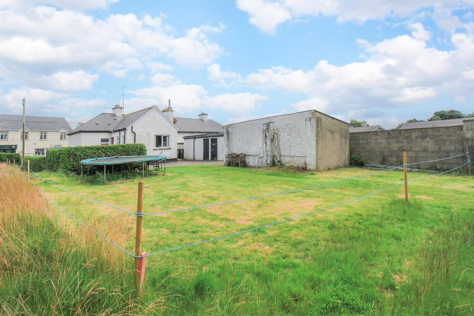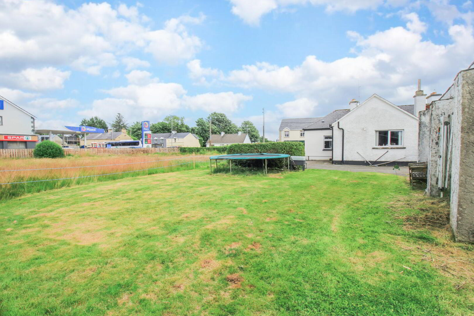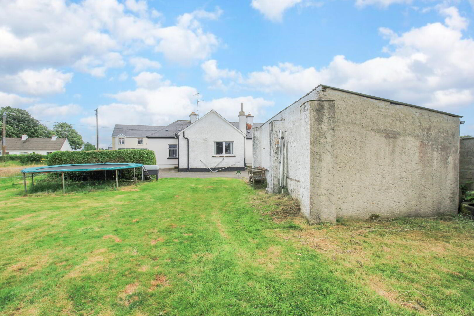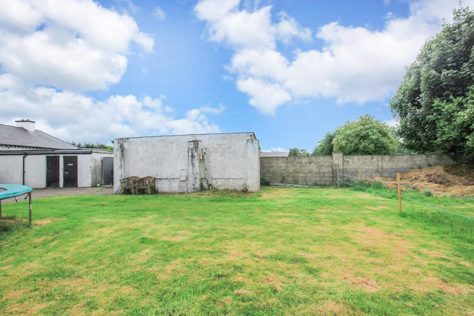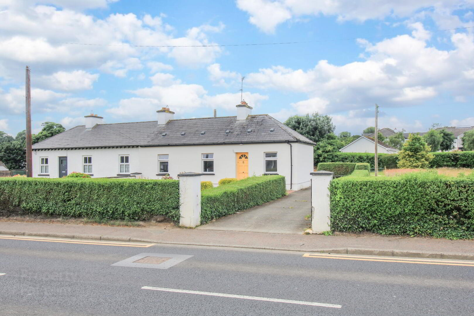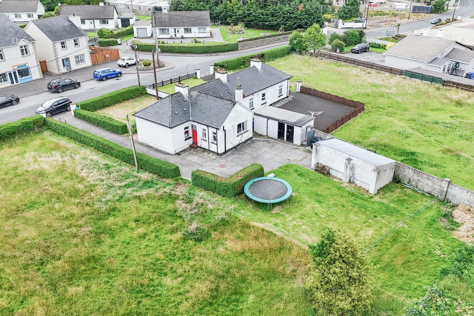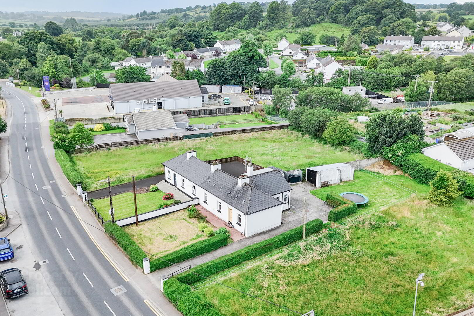Main Street,
Muff, F93X4C1
3 Bed Semi-detached Bungalow
Asking Price €219,000
3 Bedrooms
1 Bathroom
1 Reception
Property Overview
Status
For Sale
Style
Semi-detached Bungalow
Bedrooms
3
Bathrooms
1
Receptions
1
Property Features
Size
67 sq m (721.2 sq ft)
Tenure
Not Provided
Heating
Oil
Property Financials
Price
Asking Price €219,000
Stamp Duty
€2,190*²
Property Engagement
Views All Time
282
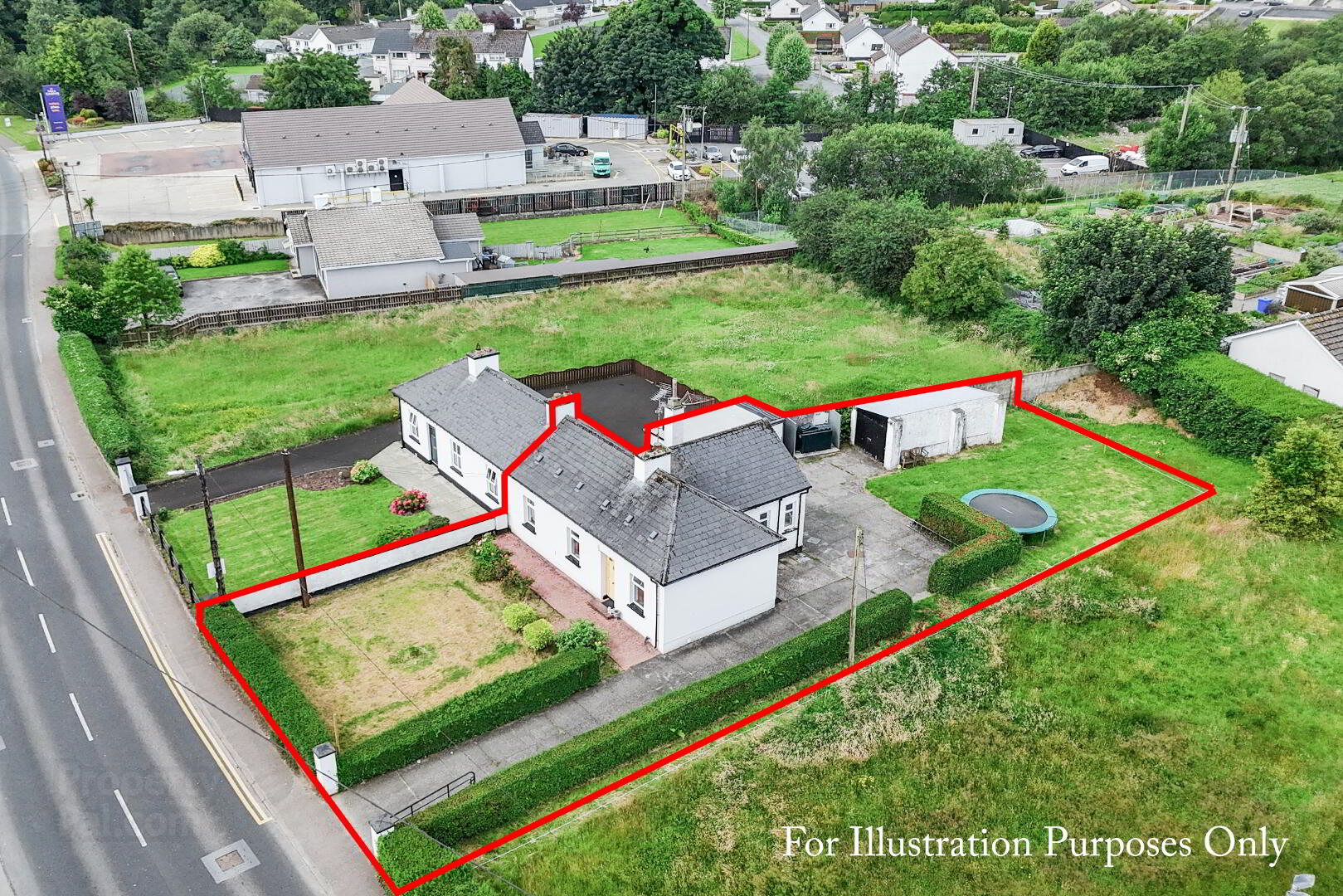
A three-bedroom semi-detached bungalow in the centre of Muff Village, extending to approximately 67 sq.m. Compact yet comfortable, it offers ideal potential for first-time buyers or investors, with scope to make it your own. The accommodation includes three bedrooms, a bright living area, kitchen, and bathroom. Outside, there are generous gardens to the front and rear, along with a small garage and shed for additional storage.
Muff is a thriving village with shops, a café, a school, and sports facilities, and benefits from excellent transport links to Derry City, just a short drive away.
FEATURES
- Prime village location
- On the Wild Atlantic Way
- Air BnB potential
- Three-bedroom semi-detached bungalow
- Approximate floor area of 67 sq.m.
- Generous front and rear gardens
- Small garage for additional storage
- Close to shops, café, school, and sports facilities
- Excellent transport links to Derry City
ACCOMMODATION
Hallway: 2.01m x 0.98m
Fitted lino to floor.
Sitting Room: 4.59m x 2.98m
Open fire with wood surround, carpet floor, hotpress cupboard and corner display unit.
Kitchen/Diner: 3.69m x 3.04m
High and low level units, electric hob oven, tiled splash back.
Bedroom One: 4.55m x 3.06m
Laminate wood floor.
Bedroom Two: 3.62m x 2.36m
Laminate wood floor.
Bedroom Three: 2.51m x 2.02m
Laminate wood floor.
Bathroom: 2.58m x 1.63m
Bathtub, wc and whb, tiled splash back.
Rear Hallway: 1.61m x 1.00m
Fitted lino to floor.
BER DETAILS
BER: C3
BER Number: 112682224
Energy Performance Indicator: 223.01 kWh/m2/yr
DIRECTIONS
By putting the Eircode F93 X4C1 into Google maps on your smart phone the app will direct interested parties to this property.
DISCLAIMER
These particulars are given on the understanding that they will not be construed as part of a contract, conveyance or lease. Whilst every care is taken in compiling the information, we give no guarantee as to the accuracy thereof and prospective purchasers are recommended to satisfy themselves regarding the particulars. All room measurements are approximate. We have not tested the heating or electrical system. Prospective purchasers should also satisfy themselves as to any information contained therein, the structural condition of any property and that boundaries are correct (where applicable).

