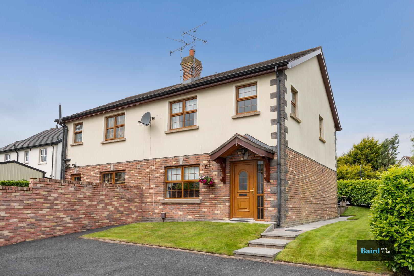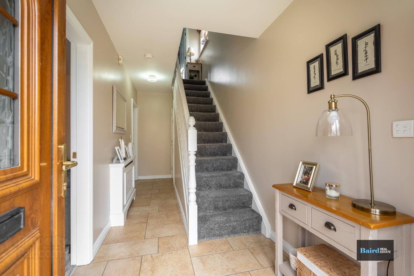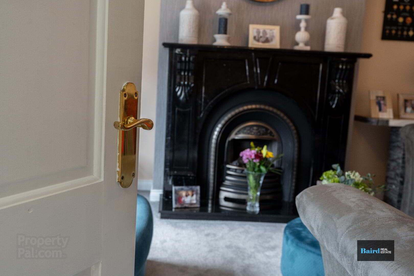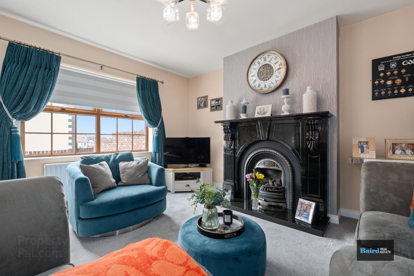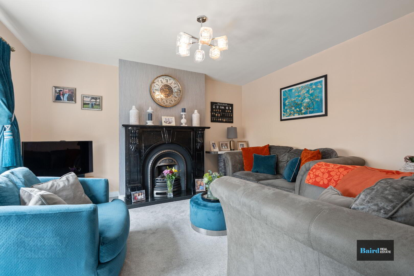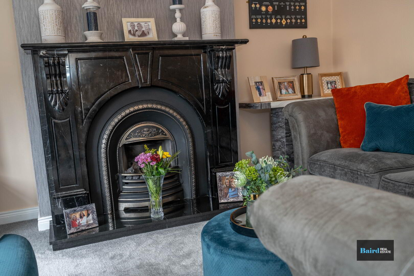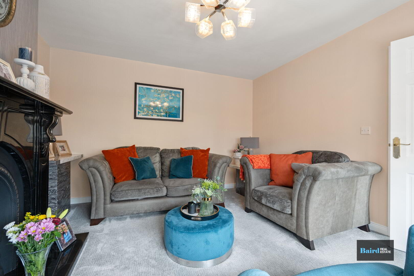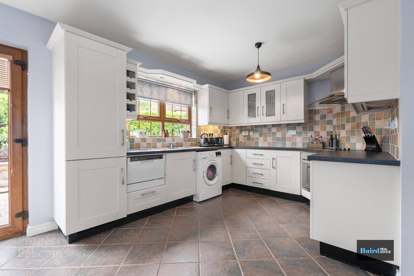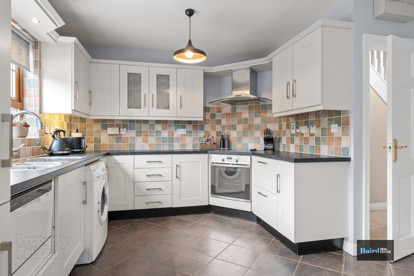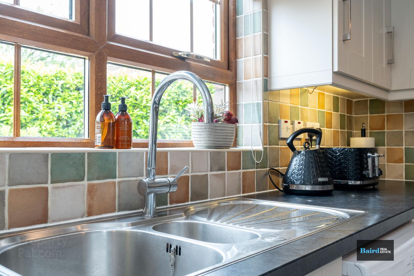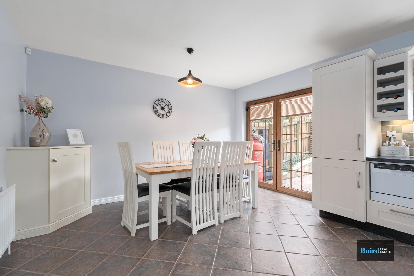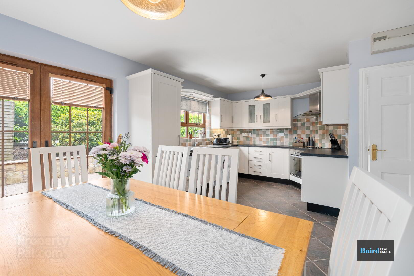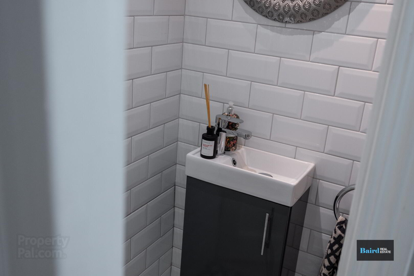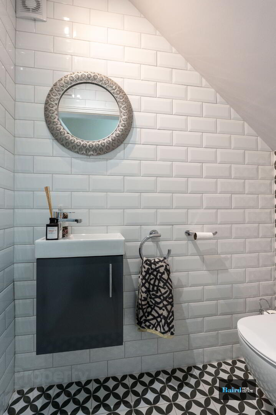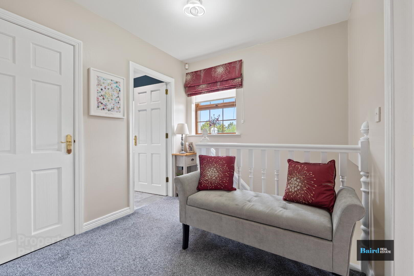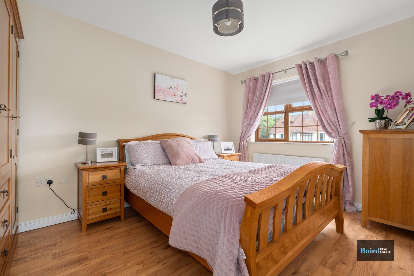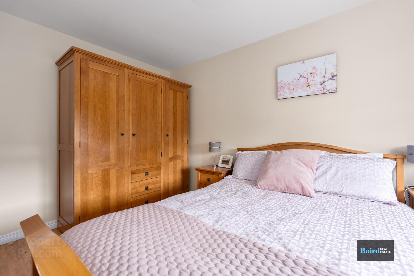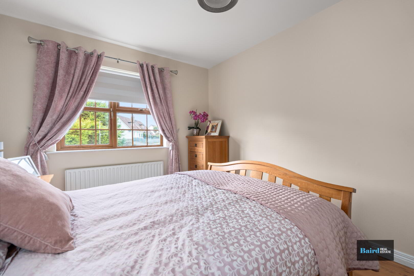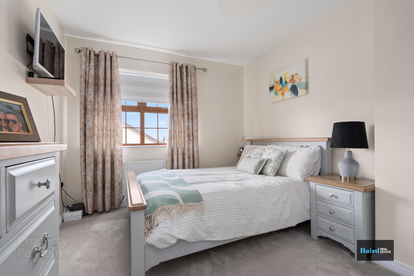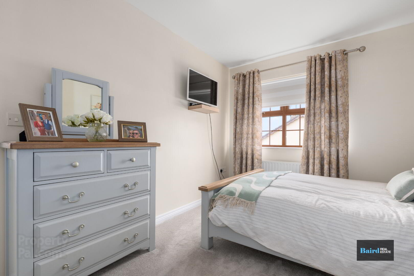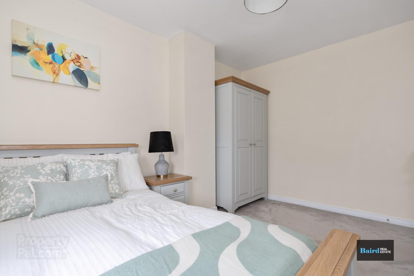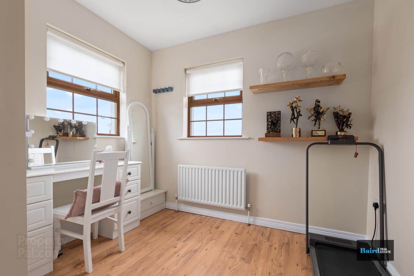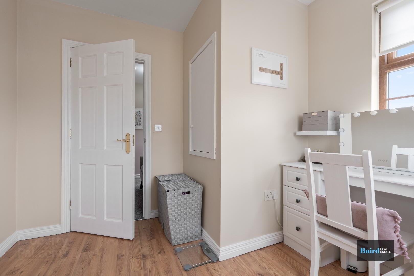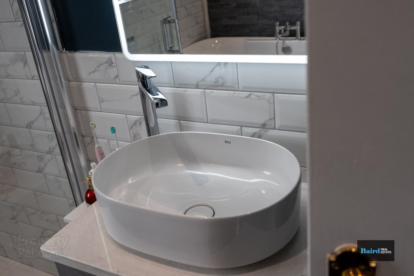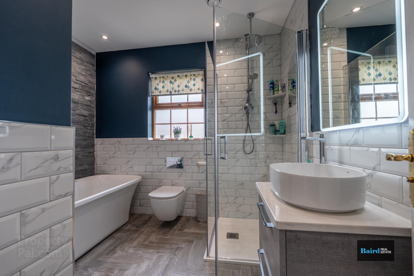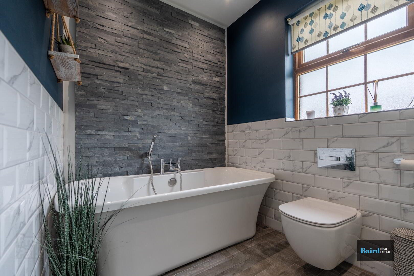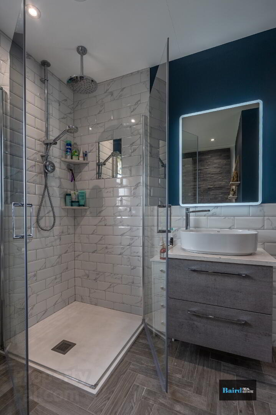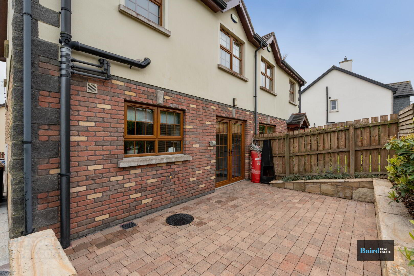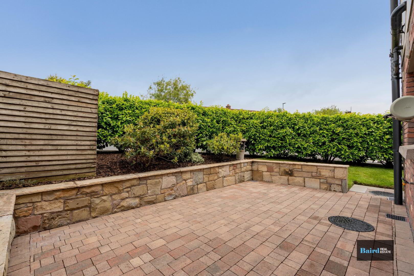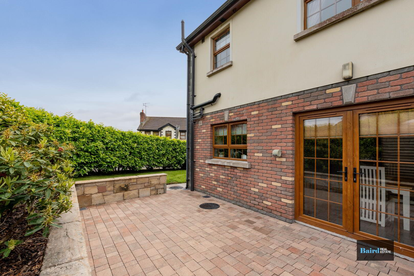1 Brae Court,
Moy, BT71 7UB
3 Bed Semi-detached House
Offers Around £174,950
3 Bedrooms
1 Bathroom
1 Reception
Property Overview
Status
For Sale
Style
Semi-detached House
Bedrooms
3
Bathrooms
1
Receptions
1
Property Features
Tenure
Freehold
Heating
Oil
Broadband
*³
Property Financials
Price
Offers Around £174,950
Stamp Duty
Rates
£1,137.84 pa*¹
Typical Mortgage
Legal Calculator
Property Engagement
Views All Time
854
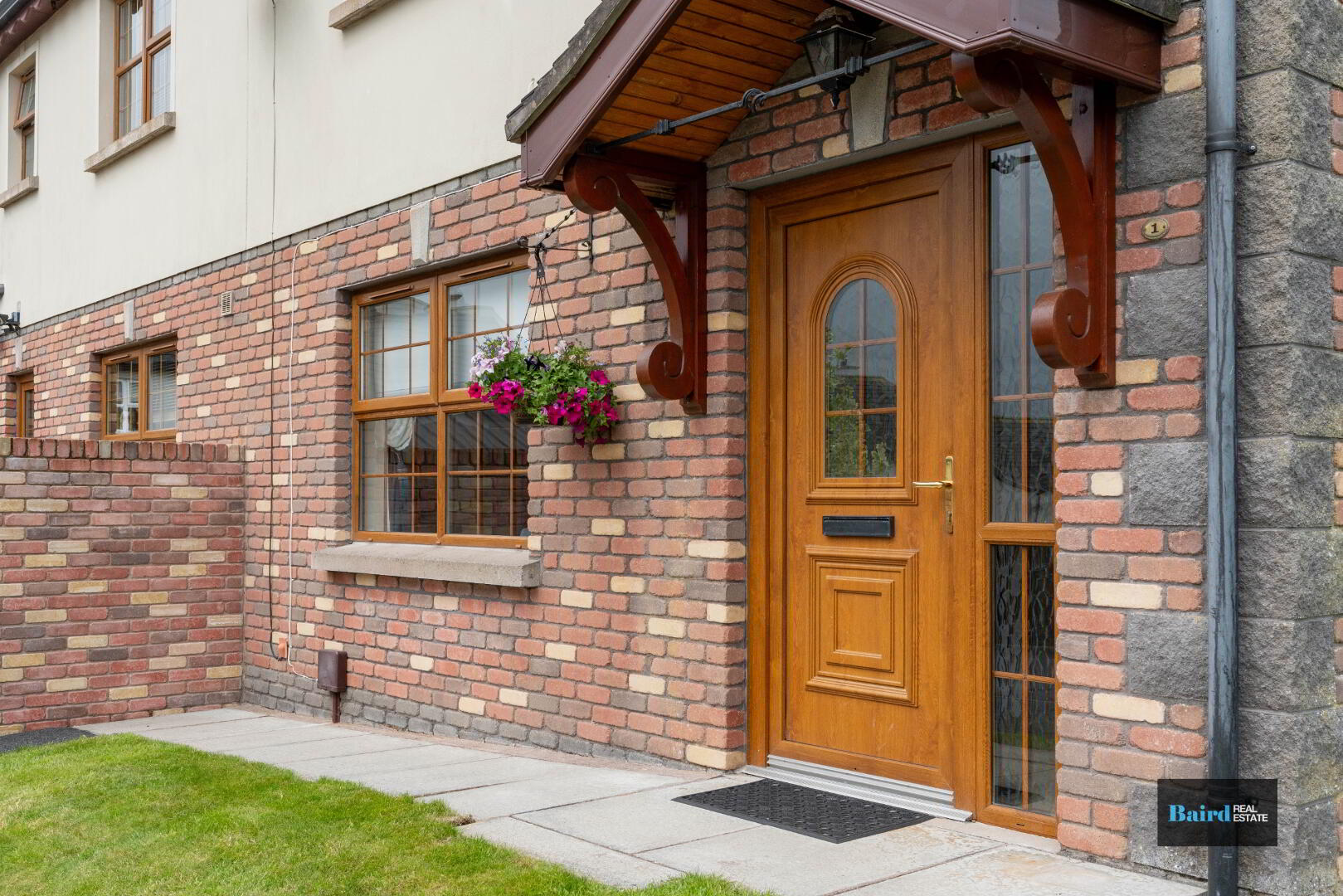
A well-presented and spacious three-bedroom semi-detached home, ideally located just a short walk from Moy village centre, with convenient access to local amenities, schools, and transport links. This beautifully maintained property offers a bright entrance hallway, a generous open-plan kitchen and dining area with patio doors to the rear garden, and a comfortable living room featuring a stylish fireplace.
Additional benefits include a ground floor W.C., a modern family bathroom, and excellent storage throughout. Externally, the property boasts a private driveway, mature front and rear gardens, and a paved patio area perfect for outdoor entertaining.
Early viewing is highly recommended.
Key Points
- Well-finished three-bedroom semi-detached home
- Walking distance to Moy village centre, schools, and amenities
- Bright and spacious open-plan kitchen/dining area with patio access
- Comfortable living room with feature fireplace
- Ground floor W.C. and modern family bathroom
- Oil-fired central heatingu
- PVC double-glazed windows and doors
- Intruder alarm system installed
- Excellent internal storage throughout
- Private driveway with off-street parking
- Mature front and rear gardens with paved patio area
Accommodation Comprises:
Ground Floor
Entrance Hallway: 1.85m x 5.21m
Tiled flooring, leading to stairway which is carpeted, power points, radiator.
Kitchen/Dining Room: 4.02m x 5.76m
Tiled flooring, Power points, Double PVC patio doors leading to patio area, double panel radiator, Corner storage cupboard, Range of high and low level kitchen storage units, Integrated fridge freezer, Integrated dishwasher, Cookology Integrated hotpoint electric fan oven and four ring hob, Extractor hood, Plumbed for washing machine, 1.5 bowl stainless steel sink, Tiled splashback.
W.C: 0.79m x 1.62m
Decorative tiled flooring and walls tiled, White ceramic WC and wash hand basin.
Living Room: 3.76m x 4.15m
Carpeted, Power points, Double panel radiator, Marble fireplace with granite hearth, gas fire, Tv point.
First Floor
Landing: 2.76m x 2.48m
Carpeted, Hot press off which is shelved
Bathroom: 2.69m x 2.58m
Tiled flooring, White ceramic bath, White ceramic floating, w.c and wash hand basin, Half tiled walls and feature slate wall, Power shower with dual heads, Sink with storage unit and wall mounted mirror with lighting, Heated towel rail.
Bedroom 1: 2.89m x 4.10m
Laminate flooring, Single panel radiator, Power points.
Bedroom 2: 4.09m x 2.89m
Carpeted, Single panel radiator, Power points, Tv point.
Bedroom 3: 2.77m x 3.14m
Laminate flooring, Single panel radiator, Power points, Storage cupboard.
Exterior
Tarmac driveway, Garden in lawn to front side and back, Laurel hedge, Paved patio area with feature stone wall, Outside water tap, Bedded area with bark and range of plants.


