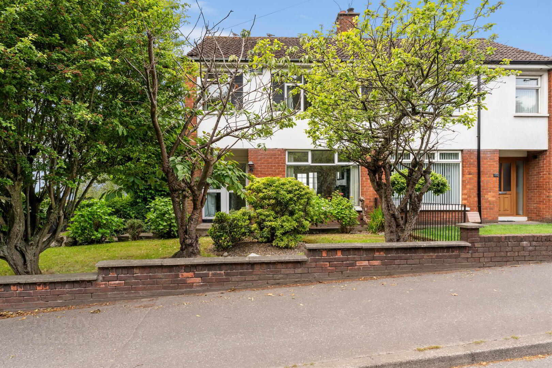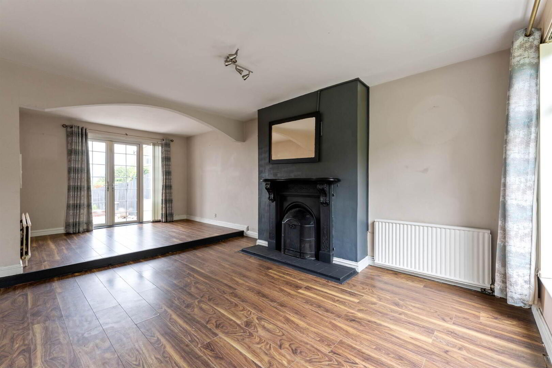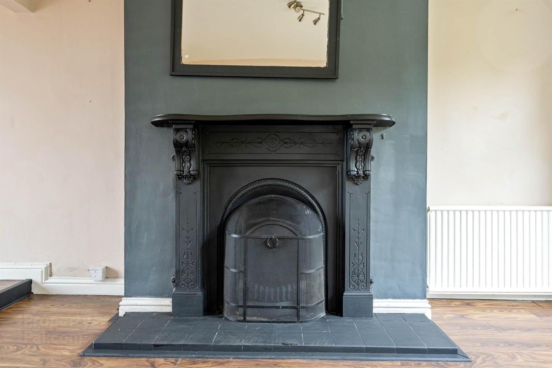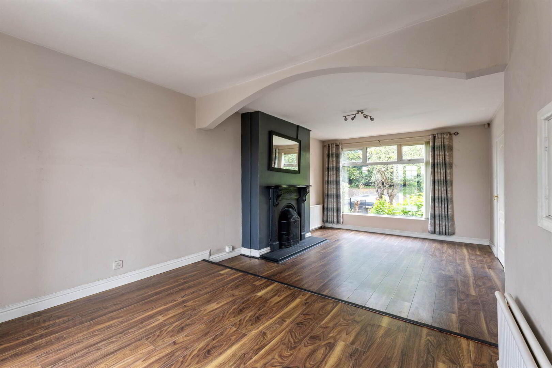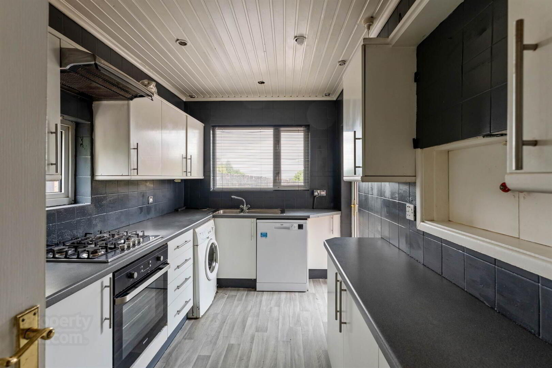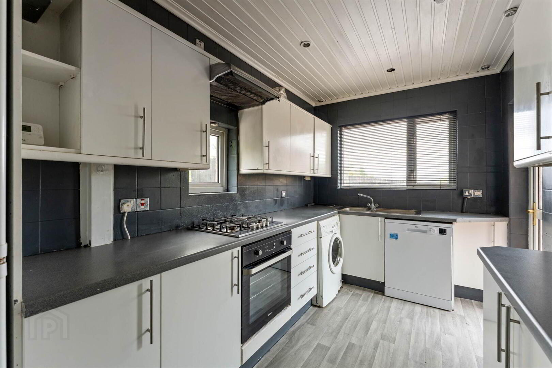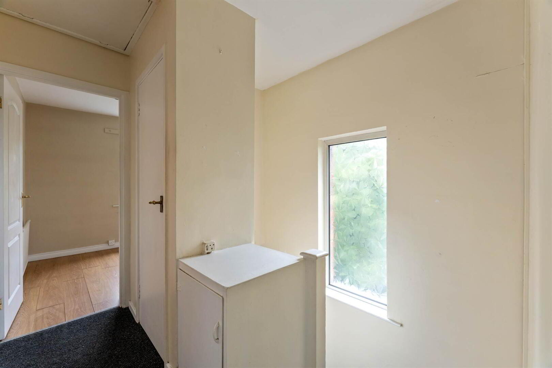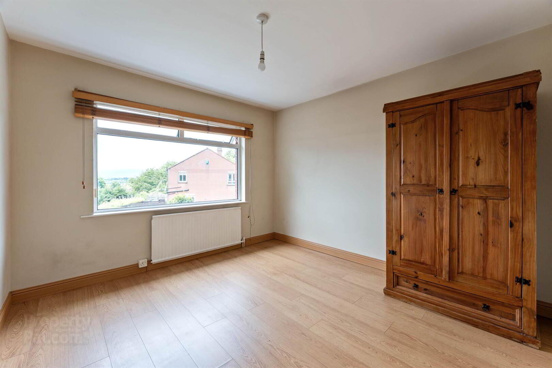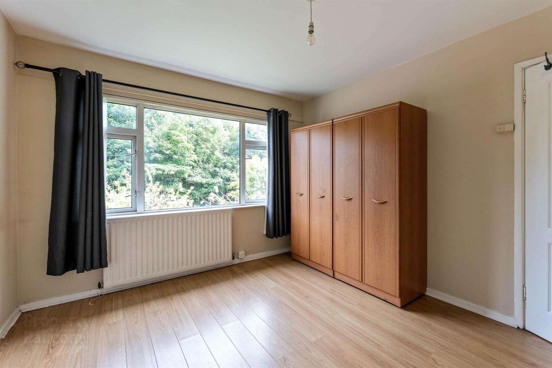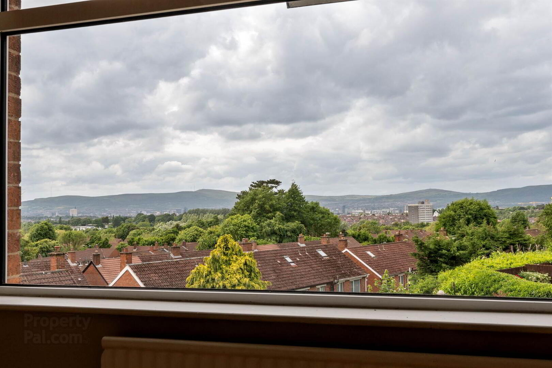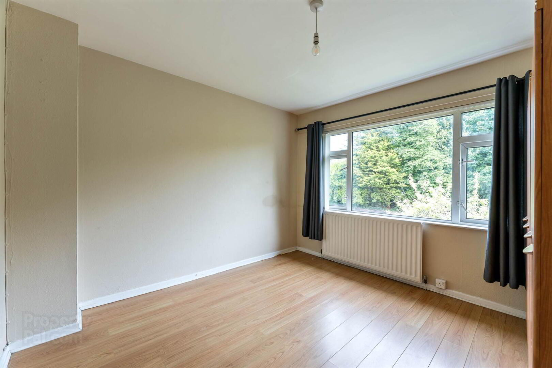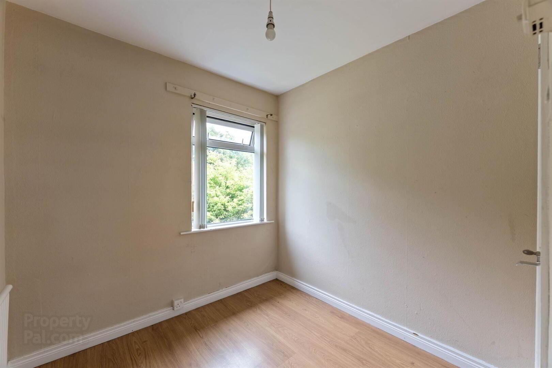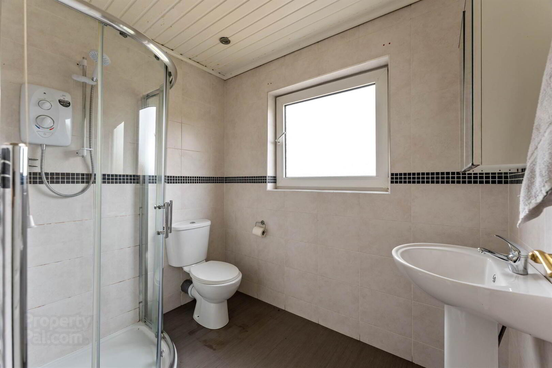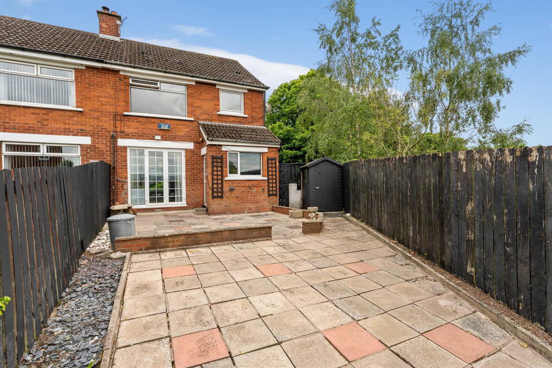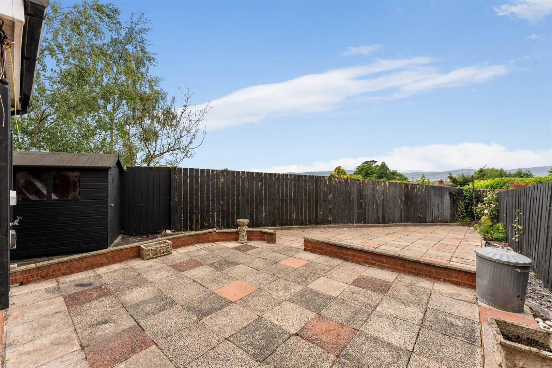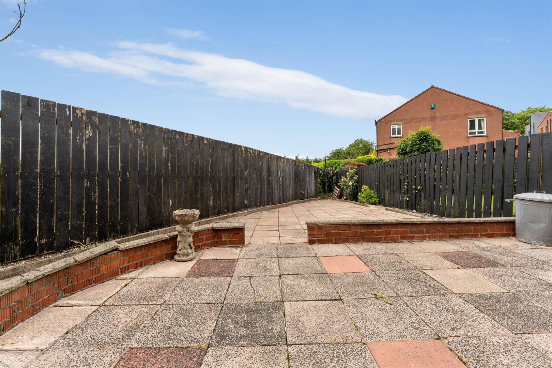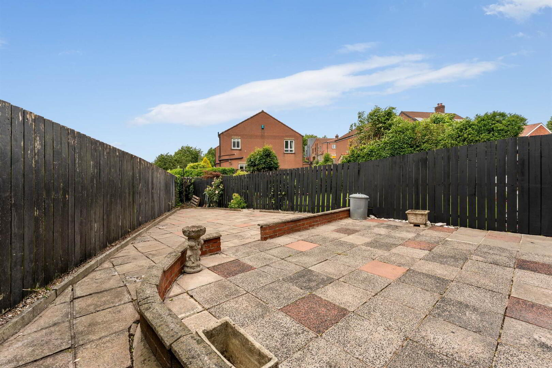161 Knock Road,
Belfast, BT5 6LH
3 Bed Semi-detached Villa
Offers Over £165,000
3 Bedrooms
2 Receptions
Property Overview
Status
For Sale
Style
Semi-detached Villa
Bedrooms
3
Receptions
2
Property Features
Tenure
Not Provided
Energy Rating
Heating
Gas
Broadband
*³
Property Financials
Price
Offers Over £165,000
Stamp Duty
Rates
£1,247.09 pa*¹
Typical Mortgage
Legal Calculator
In partnership with Millar McCall Wylie
Property Engagement
Views All Time
3,468
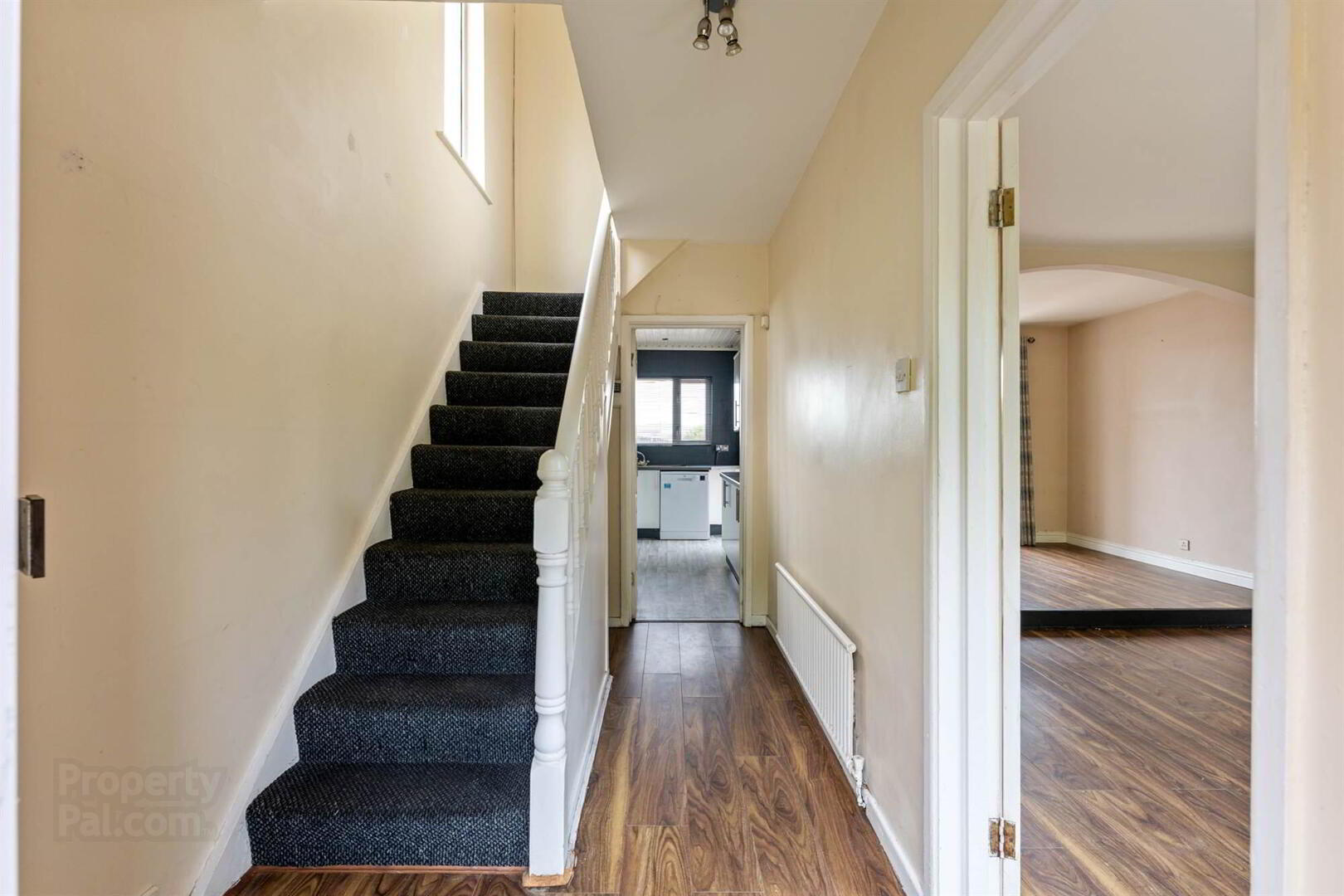
Features
- Semi detached villa in convenient location
- 3 Bedrooms
- Living room with fireplace
- Open plan dining area with french doors to garden
- Kitchen with appliances
- Contemporary, first floor shower room
- Gas central heating: New boiler 2025
- Front & rear gardens
- Off-street, driveway parking
- Excellent views to rear
- Priced to allow for some updating
- Close to excellent local amenities and Ballyhackamore, Comber Greenway etc
- No onward chain
Although now requiring some mainly cosmetic updating, there is no onward chain so the property is ready to move into.
There is gas central heating and a new boiler was installed earlier this year.
Early viewing is highly recommended.
Ground Floor
- COVERED ENTRANCE PORCH:
- Double glazed front door and sidelights.
- HALLWAY:
- Storage cupboard understairs. Shelving.
- LIVING ROOM:
- 4.31m x 3.69m (14' 2" x 12' 1")
At widest points. Cast iron fireplace with tiled hearth. Open plan with arch to: - DINING ROOM:
- 3.35m x 2.51m (11' 0" x 8' 3")
Views across city to hills and mountains, French door to garden. - KITCHEN:
- 3.84m x 2.19m (12' 7" x 7' 2")
Range of high and low level units. Integrated 4 ring gas hob with under bench oven. Plumbed for washing machine, plumbed for dishwasher. Single drainer stainless steel sink unit. Back door to garden. Serving hatch to dining.
First Floor
- LANDING:
- Shelved cupboard with access to partially floored roofspace via pull-down ladder.
- BEDROOM (1):
- 3.35m x 3.28m (11' 0" x 10' 9")
- BEDROOM (2):
- 3.51m x 3.29m (11' 6" x 10' 10")
Superb views across city to hills and mountains. - BEDROOM (3):
- 2.33m x 2.22m (7' 8" x 7' 3")
Cupboard with recently installed Worcester natural gas boiler. Rail and shelving above. - SHOWER ROOM:
- Corner shower cubicle with Mira Sprint electric shower, low flush wc, pedestal wash hand basin, chrome heated towel rail, fully tiled walls.
- LANDING:
- Shelved cupboard. Access via pull-down ladder to:
ROOFSPACE: Partly floored.
Outside
- FRONT:
- Driveway with off - street, parking for 2 vehicles.
Front Garden: In lawn with mature plants, trees and shrubs. Path to front driveway.
Gate to side leading to: - REAR:
- Enclosed rear garden. Currently laid in flags with border flower bed. Timber shed. Outside tap, power points and light.
Directions
Property is located just down from Knockmount Park (Please park in this street for viewings), past Shandon Park/Sandown Road traffic lights.


