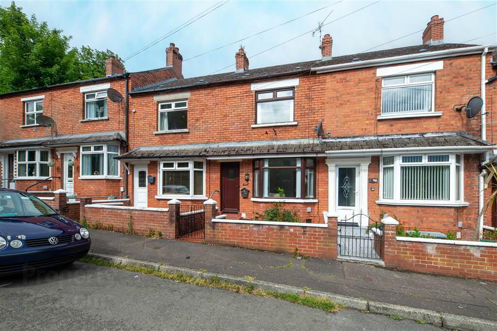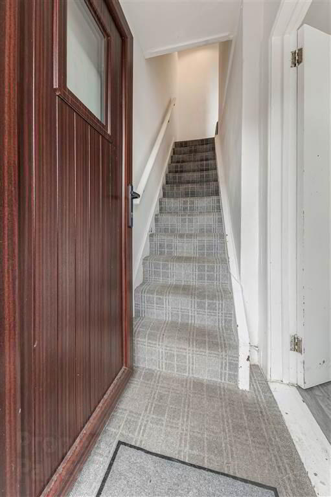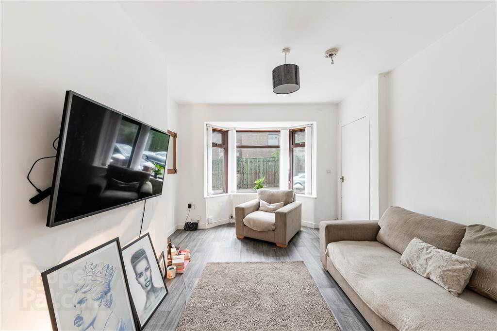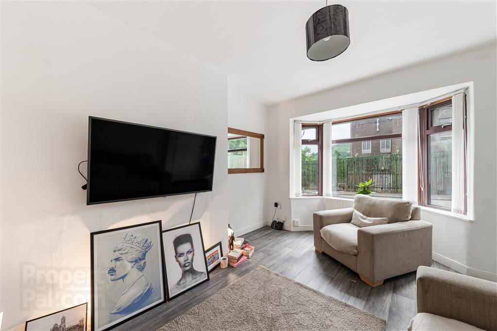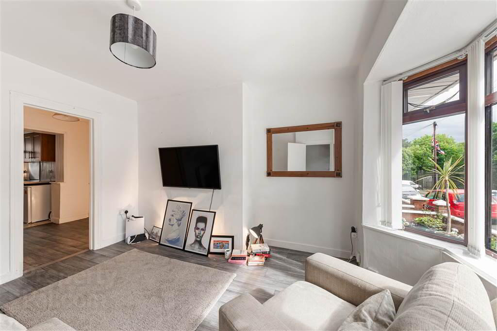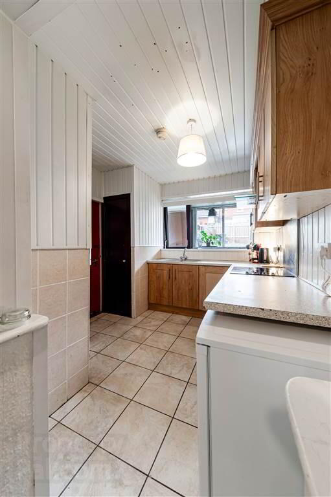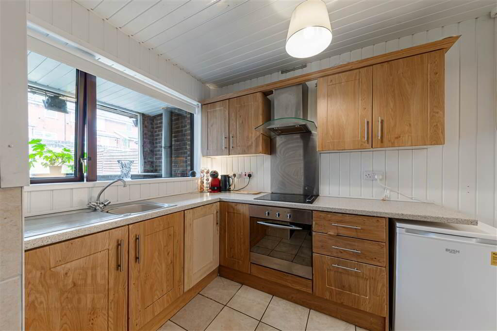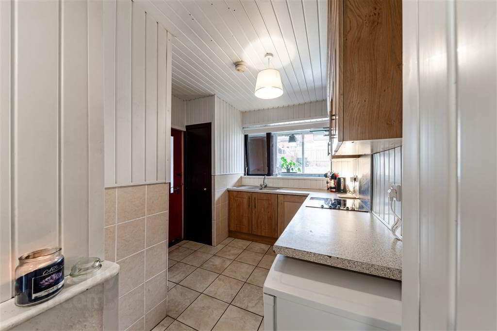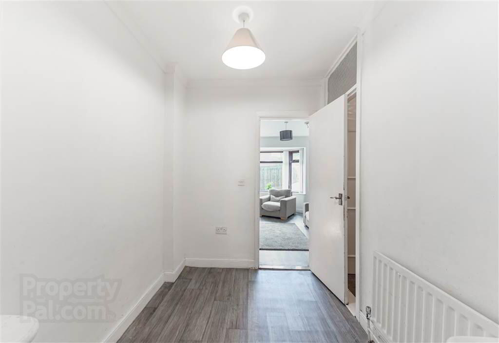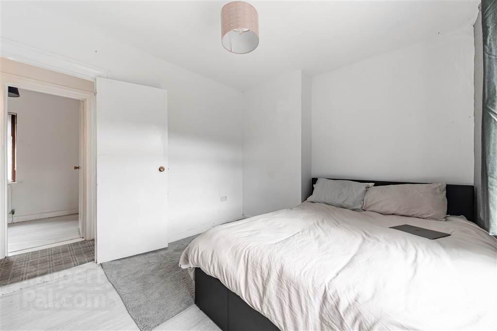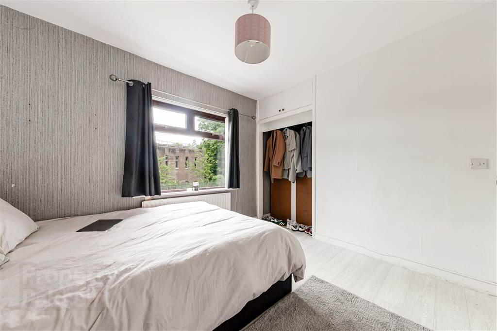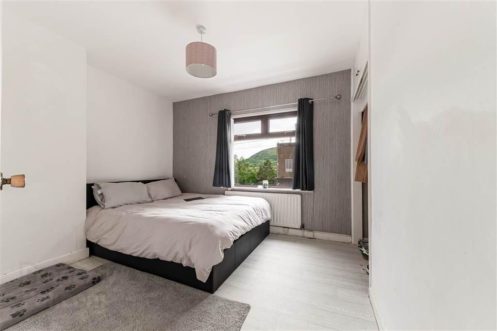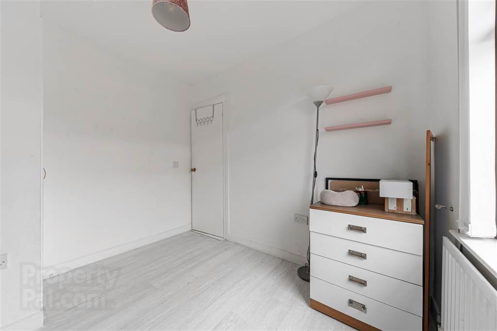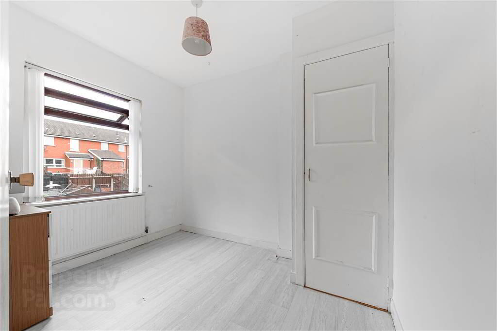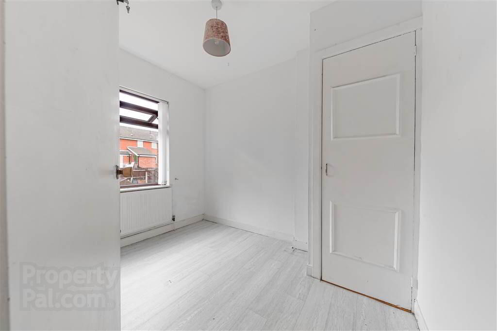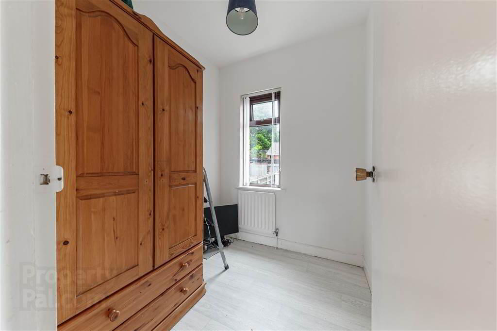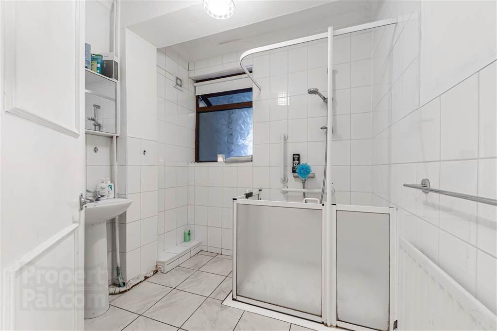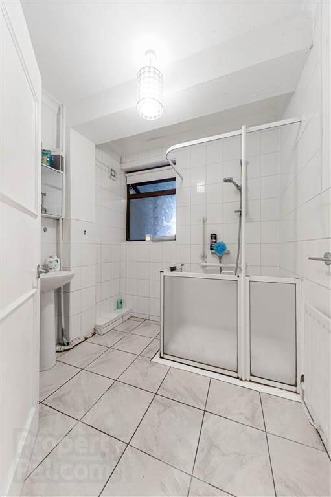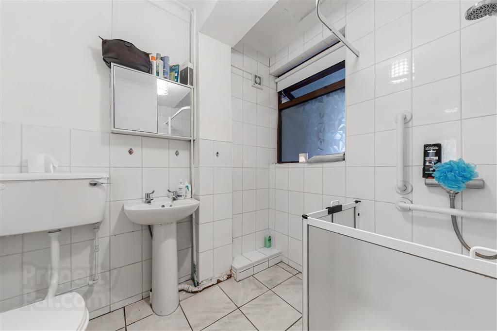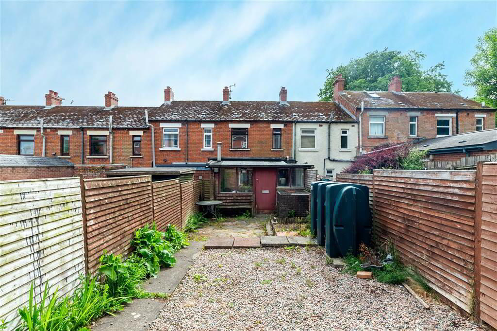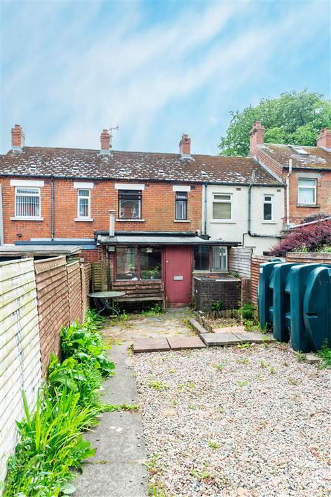73 Glenbank Drive,
Belfast, BT14 8BJ
3 Bed Terrace House
Offers Around £95,000
3 Bedrooms
2 Receptions
Property Overview
Status
For Sale
Style
Terrace House
Bedrooms
3
Receptions
2
Property Features
Tenure
Not Provided
Energy Rating
Heating
Oil
Broadband
*³
Property Financials
Price
Offers Around £95,000
Stamp Duty
Rates
£527.62 pa*¹
Typical Mortgage
Legal Calculator
In partnership with Millar McCall Wylie
Property Engagement
Views All Time
1,441
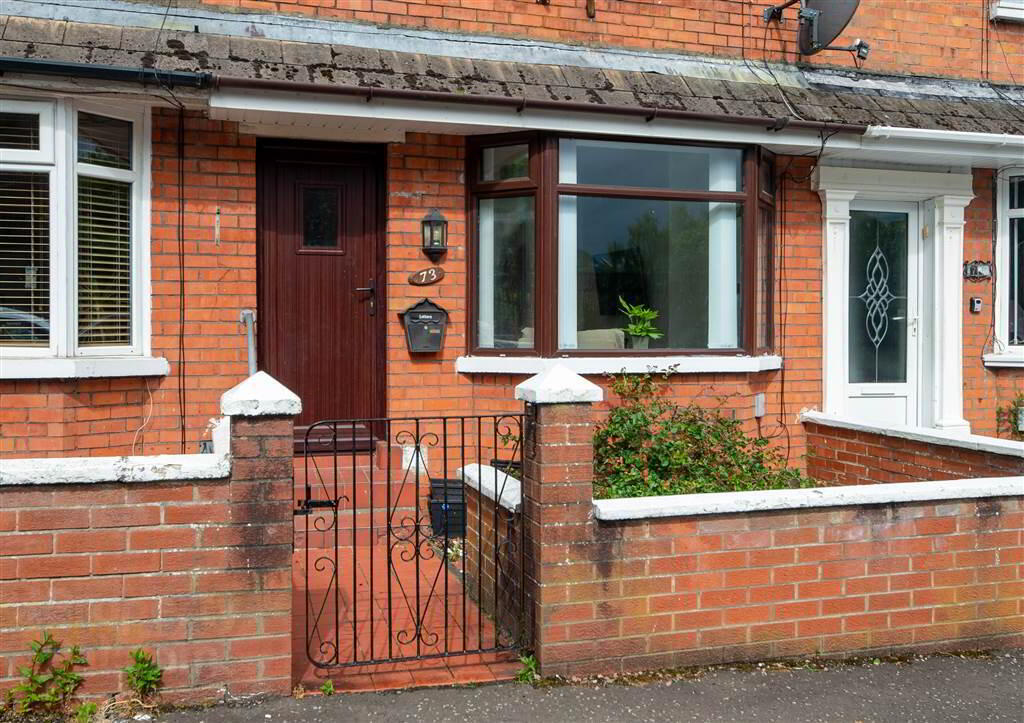
Features
- A Charming Mid Terrace Residence Situated In A Highly Popular Residential Location
- Three Generous Bedrooms
- Two Spacious Reception Rooms
- Fitted Kitchen
- White Shower Room Located On The Ground Floor
- uPVC Double Glazing
- Oil Fired Central Heating
- Easily Maintained Front Garden Laid In Lawn
- Good Size Private Enclosed Garden To Rear
- Excellent Investment Opportunity Or First Time Buy
- Chain Free
Internally this home offers a comfortable living throughout. Each room is bright and flooded with natural light, the décor is neutral, perfect for those keen to put their on style on a property. On entering there is a small hallway, this leads to a lovely lounge and dining room, the kitchen is spacious and has good storage. A rear hallway leads to a white shower room, which completes the ground floor. Upstairs there are two double bedrooms and a smaller single bedroom. Outside there is an easily maintained garden to the front and a paved garden to the rear.
All in all this home is a welcome addition to the property market, attractively priced early viewing is a must to avoid disappointment.
Ground Floor
- HALLWAY:
- LOUNGE:
- 4.06m x 3.18m (13' 4" x 10' 5")
Double panelled radiator, panelled radiator. - DINING ROOM:
- 2.18m x 1.93m (7' 2" x 6' 4")
Panelled radiator. - KITCHEN:
- 2.9m x 2.67m (9' 6" x 8' 9")
Range of high and level units, Formica work surfaces, 4 ring ceramic hob and electric oven, stainless steel extractor fan, under counter fridge, ceramic tiled flooring, stainless steel splash back, partly tiled walls, panelled radiator, storage cupboard. - REAR HALLWAY:
- Understair storage.
- SHOWER ROOM:
- White suite comprising of shower enclosure, low flush w.c, pedestal wash hand basin, partly tiled walls, ceramic tiled flooring, panelled radiator, extractor fan.
First Floor
- BEDROOM (1):
- 3.33m x 2.9m (10' 11" x 9' 6")
Panelled radiator. - BEDROOM (2):
- 2.87m x 2.29m (9' 5" x 7' 6")
Panelled radiator, storage cupboard. - BEDROOM (3):
- 1.83m x 1.96m (6' 0" x 6' 5")
Panelled radiator.
Outside
- Lean too oil fired central heating boiler,
To the rear: Good size garden, stoned and paved, pvc, oil tank.
To the front: Stoned.
Directions
Crumlin Road


