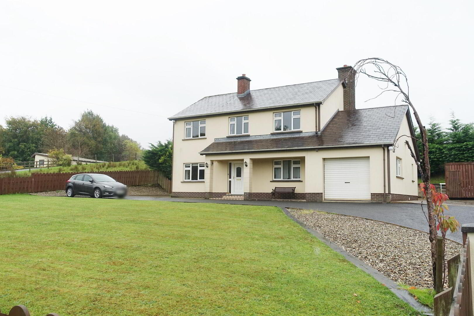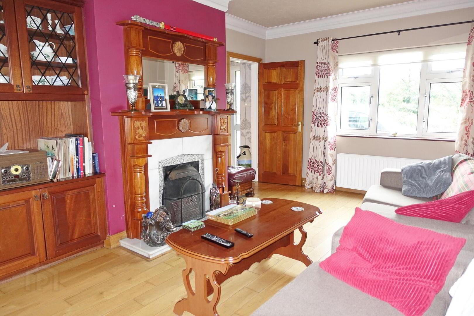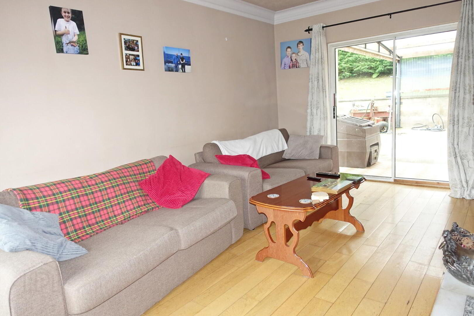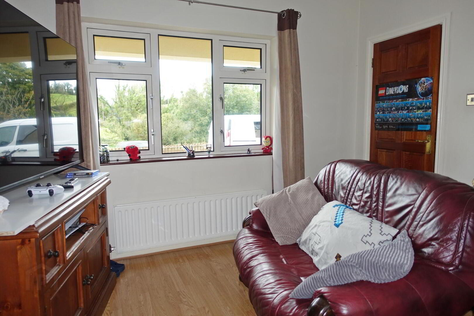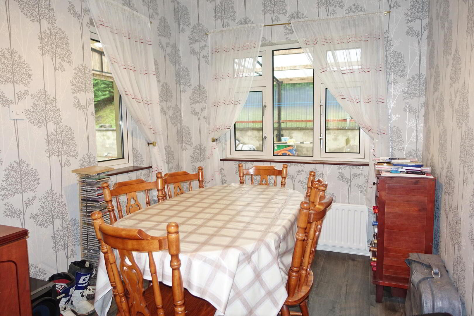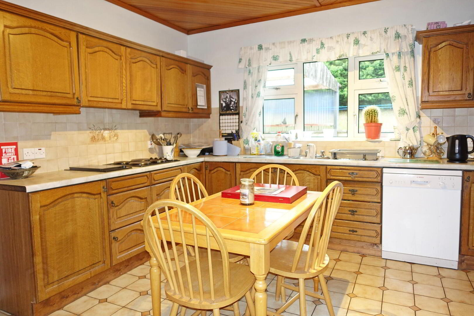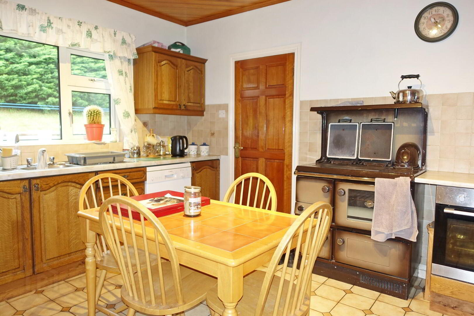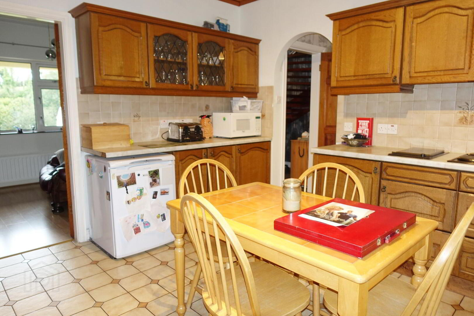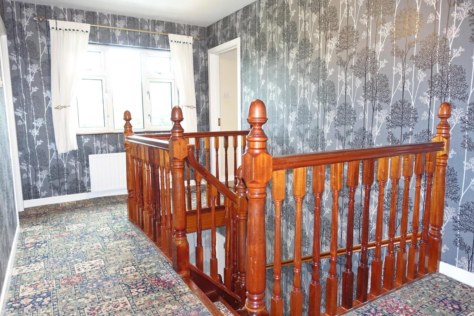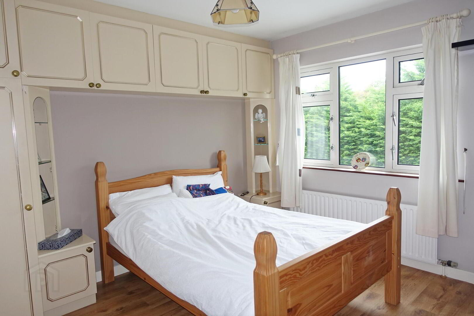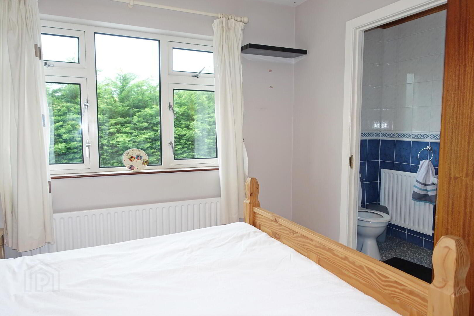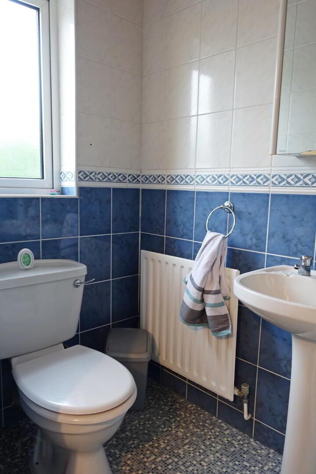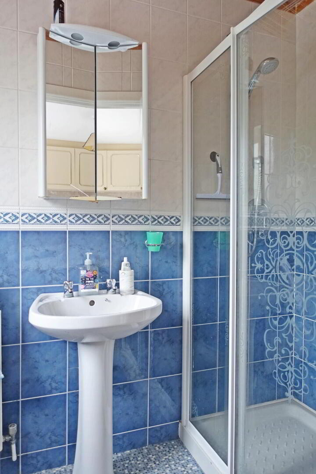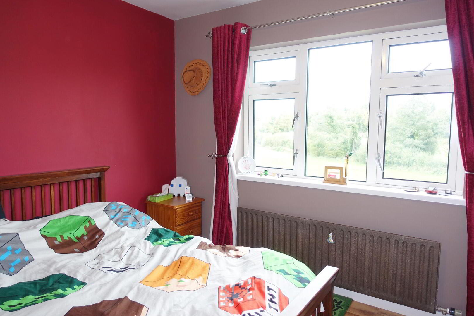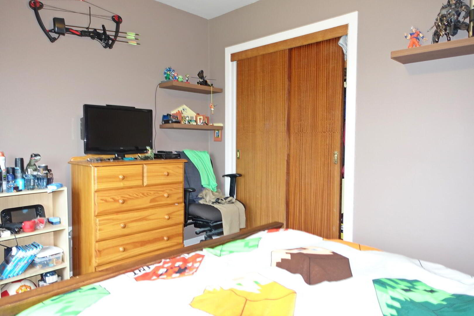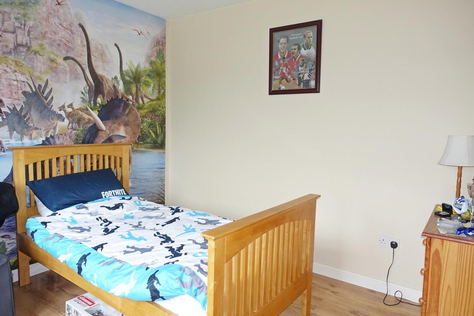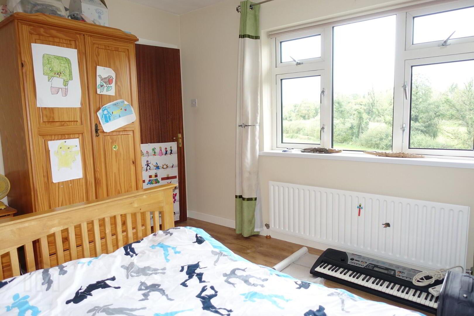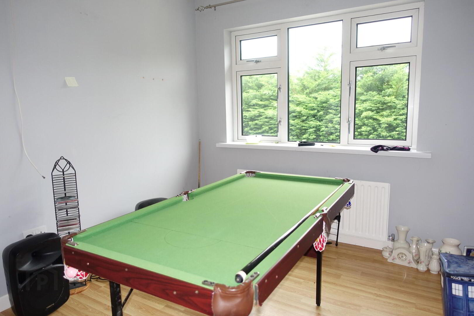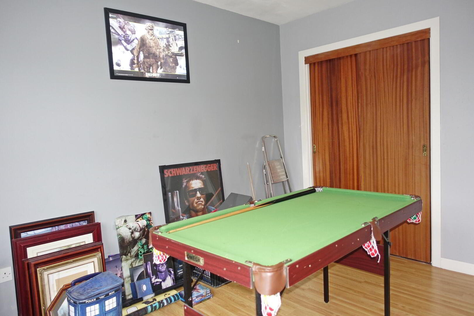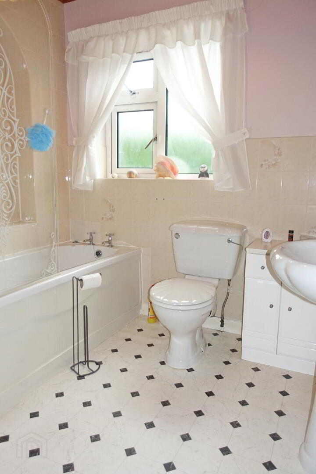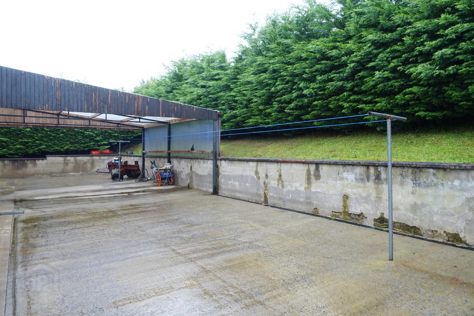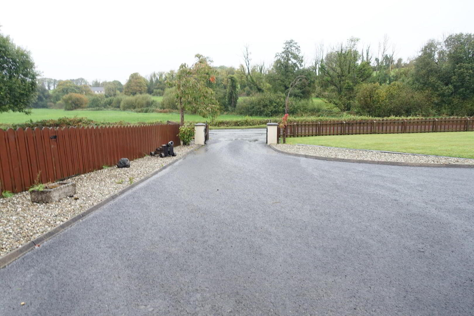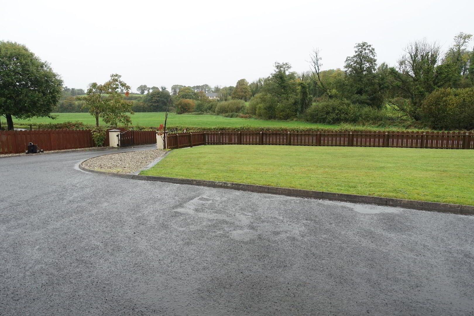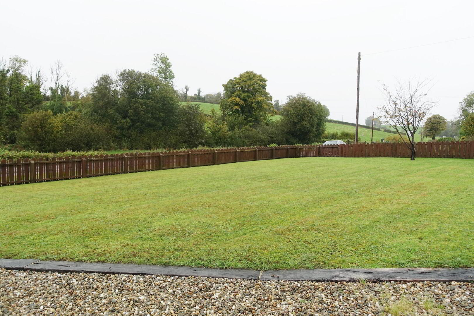102 Letterboy Road,
Kesh, BT93 1NJ
4 Bed Detached House
Guide Price £225,000
4 Bedrooms
2 Bathrooms
3 Receptions
Property Overview
Status
For Sale
Style
Detached House
Bedrooms
4
Bathrooms
2
Receptions
3
Property Features
Tenure
Not Provided
Heating
Oil
Broadband Speed
*³
Property Financials
Price
Guide Price £225,000
Stamp Duty
Rates
£1,209.50 pa*¹
Typical Mortgage
Legal Calculator
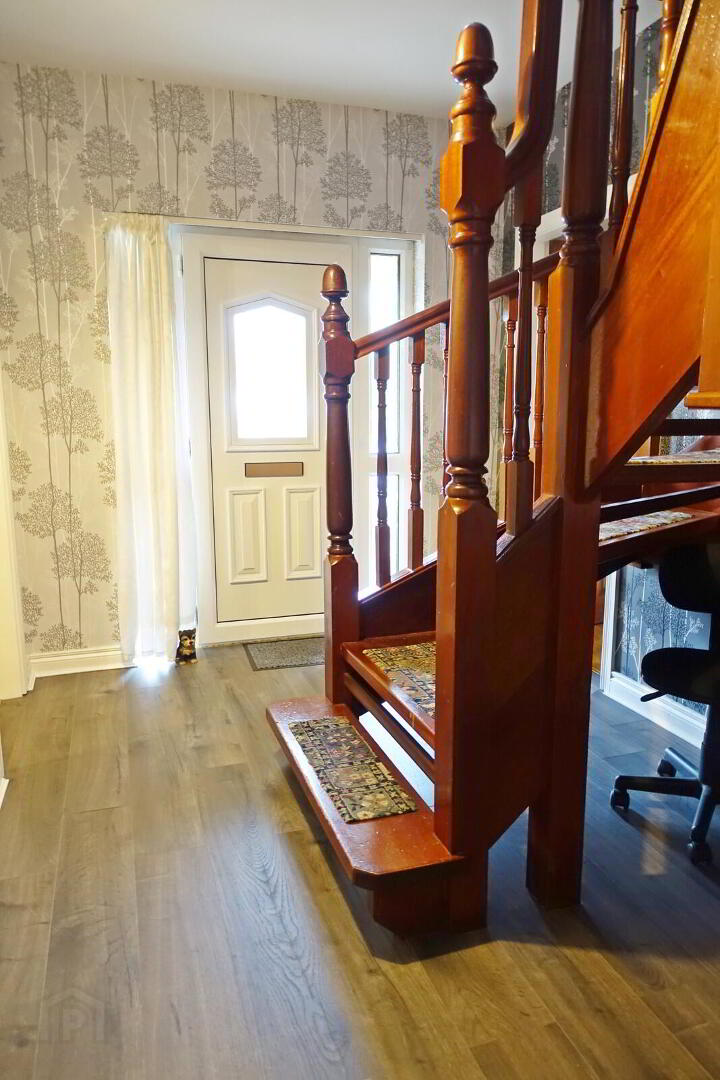
Additional Information
- Oil Fired Central Heating & PVC Double Glazing
- 4 Bedrooms, Including Master Bedroom With Ensuite, Perfect For Modern Family Living
- Versatile Living Spaces Designed For Comfort & Everyday Use
- Well Maintained Grounds With A Large Front Lawn & Ample Parking
- Excellent Location Within Easy Reach Of Both Ederney & Kesh Villages For Local Amenities
- Centrally Positioned Between Enniskillen & Omagh, Ideal For Commuting Or Leisure
- Integral Garage & Car Port Offering Convenience, Storage & Additional Flexibility
Attractively Spacious 4 Bedroom Detached Residence Set on Generous, Well Appointed Grounds In A Location Central To So Much
This delightful detached four bedroom residence is set on attractively appointed and mature grounds within a popular and convenient location. Just a short drive from both Kesh and Ederney villages, the property combines the charm of a peaceful setting with the benefit of easy access to local amenities. Offering a well balanced range of family accommodation, it provides generous living space throughout, making it an ideal choice for those seeking a comfortable and versatile home. Centrally located to so much, this property presents an excellent opportunity for family living in an established and sought after area.
ACCOMMODATION DETAILS:
GROUND FLOOR:
Entrance Hall: 11’8” x 7’9”
PVC exterior door with glazed inset & side screen, laminate flooring, open staircase.
Lounge: 17’6” x 11’8”
Hard wood fireplace surround with granite inset & hearth, high output back boiler, solid wooden floor, ceiling cornice & moulded centrepiece, sliding patio door.
Family Room: 11’9” x 9’9” Laminate flooring.
Dining Room: 12’ x 7’9” Laminate flooring, access to Kitchen.
Kitchen: 13’9” x 11’10”
Fitted kitchen with a range of high & low level units, integrated hob, oven & grill, extractor fan hood, lumber for dishwasher, Stanley oil fired cooker, tiled floor & splash back, stainless steel sink unit, wood panelled ceiling.
Utility Room: 9’3” x 8’11”
Built in cupboard, stainless steel sink unit, plumbed for washing machine, PVC exterior door with glazed inset, tiled floor.
Toilet: 9’1” x 2’10” Wc & whb, half tiled walls & tiled floor.
Integral Garage: 18’ x 11’7”
FIRST FLOOR:
Landing: 15’8” x 8’3” Including stairwell, hotpress.
Master Bedroom: 13’ x 9’6 Fitted wardrobes, laminate flooring.
Ensuite: 7’8” x 3’8”
White suite, step in shower cubicle, thermostatically controlled shower, tiled walls.
Bedroom (2): 11’ x 9’10” Laminate flooring, built in wardrobe.
Bedroom (3): 11’8” x 10’7” Laminate flooring.
Bedroom (4): 11’3” x 10’ Laminate flooring, built in wardrobe.
Bathroom: 7’8” x 7’5” (widest point)
Suite including electric shower over bath, shower screen, panelled ceiling, half tiled walls including alcove shelf.
OUTSIDE:
Car Port
Garden
The property is approached from the Letterboy Road by a private driveway, leading to excellent on site parking facilities. Set within spacious and well appointed grounds, it enjoys a large front lawn that enhances its feeling of space and provides a pleasant outlook. The generous outdoor space offers both practicality and potential.
Rateable Value: £125,000 equates to £1,209.50 for 2025/26
VIEWINGS STRICTLY BY APPOINTMENT WITH THE SELLING AGENTS TEL (028) 66320456


