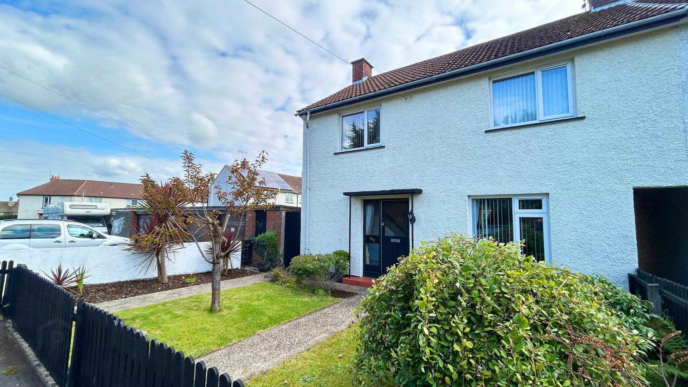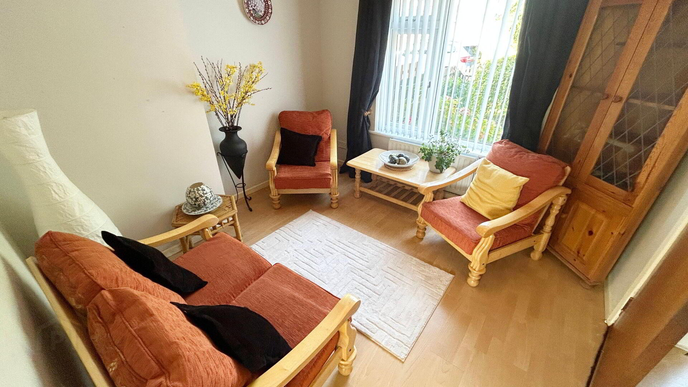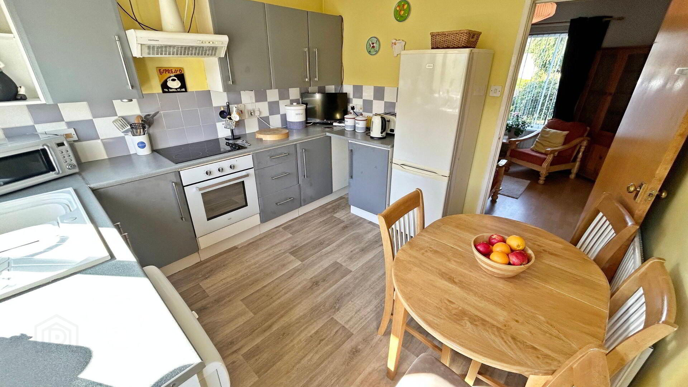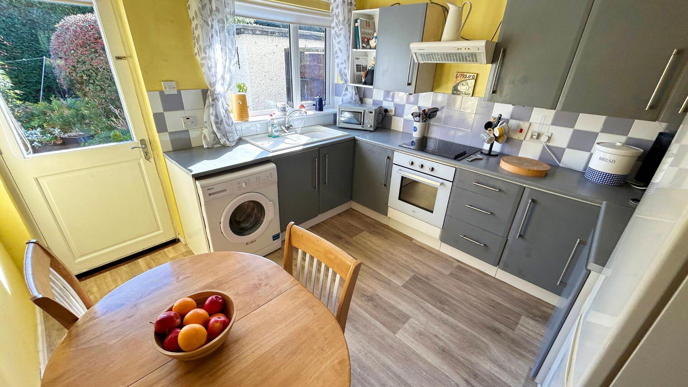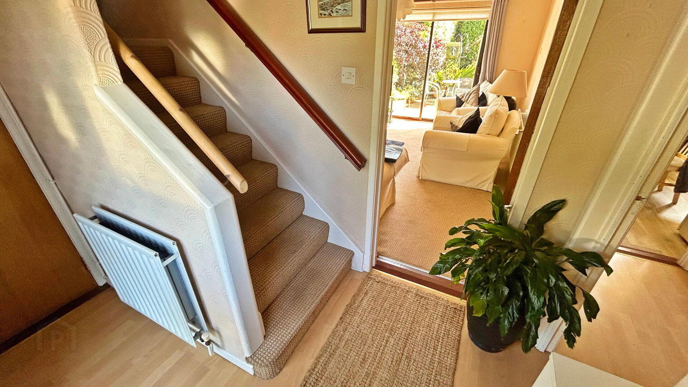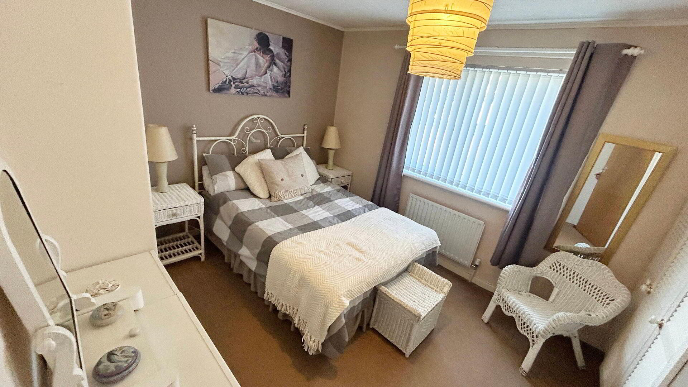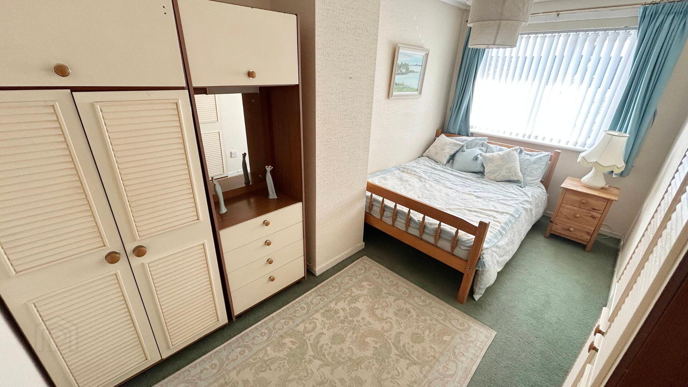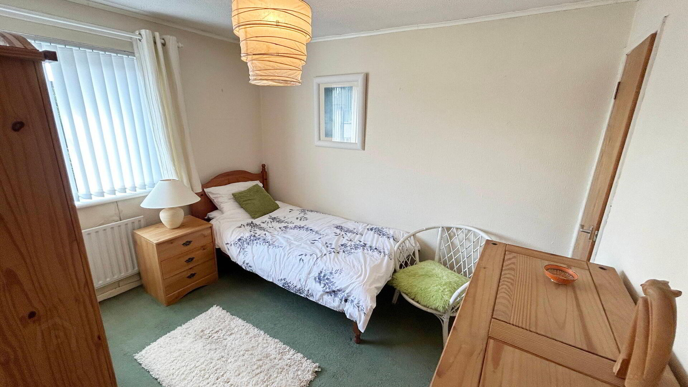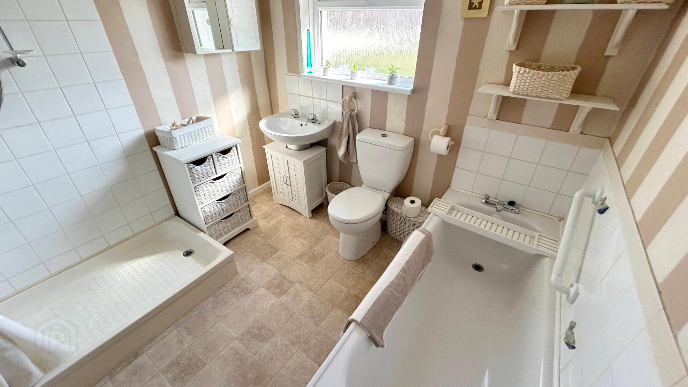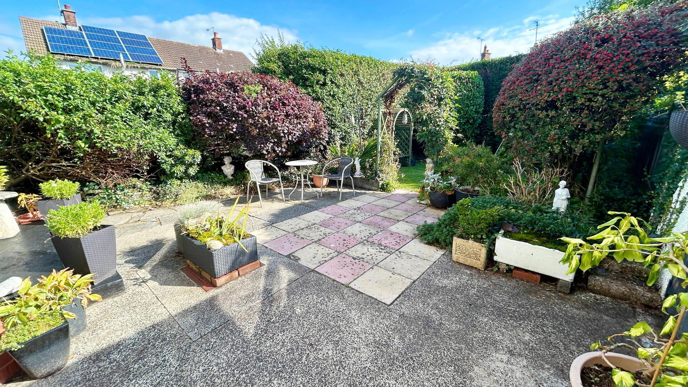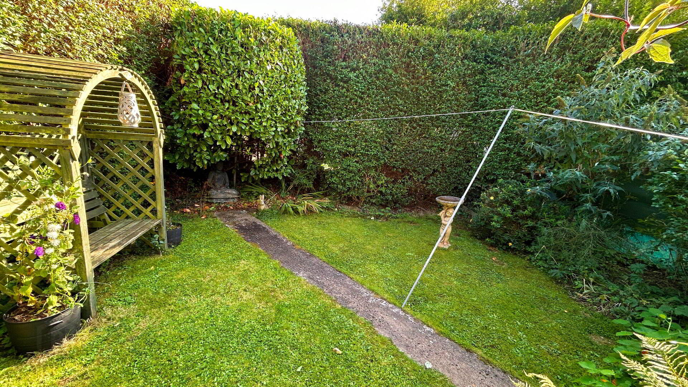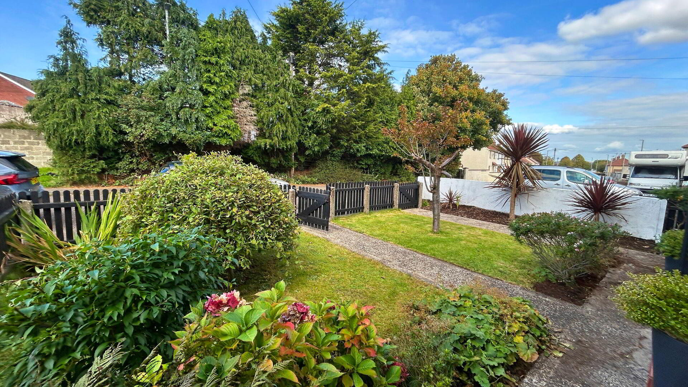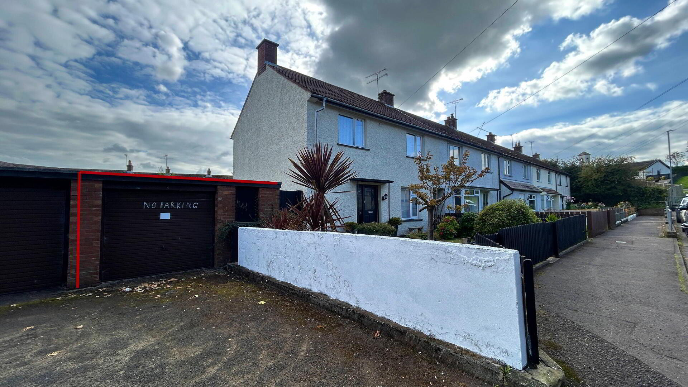102 Hazelbank Road,
Coleraine, BT51 3DZ
3 Bed Terrace House
Offers Over £125,000
3 Bedrooms
1 Bathroom
2 Receptions
Property Overview
Status
For Sale
Style
Terrace House
Bedrooms
3
Bathrooms
1
Receptions
2
Property Features
Tenure
Not Provided
Energy Rating
Broadband Speed
*³
Property Financials
Price
Offers Over £125,000
Stamp Duty
Rates
£792.83 pa*¹
Typical Mortgage
Legal Calculator
In partnership with Millar McCall Wylie
Property Engagement
Views All Time
966
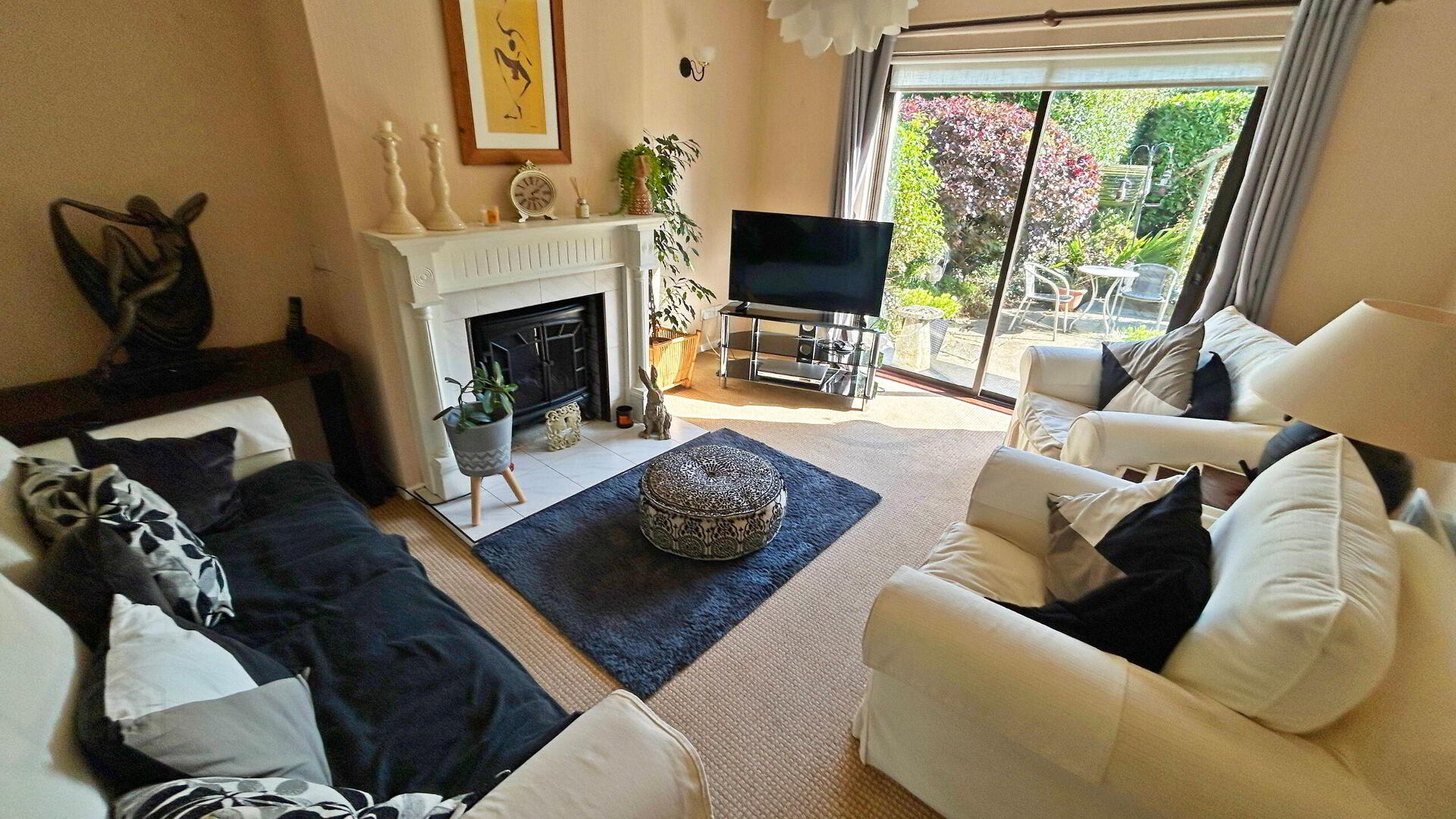
Additional Information
- Three double bedrooms, living room, lounge, kitchen, upstairs shower room
- Detached garage
- Oil boiler, loft insulation and double glazed windows fitted in 2017???
- uPVC double glazed windows and doors.
- Property extends to 1162sqft
- Very good condition throughout.
- Private and mature rear garden.
- Close to local schools and shops.
- Excellent first home or investment.
This well-proportioned three bedroom, two reception property has been extremely well maintained by its owner. Located in a sought after location due to proximity to local shops, schools and the quiet nature of the area. It enjoys excellent privacy from its mature rear garden and also boasts a detached garage.
This home would be prefect for a family, investor or even a retired person.
- HALLWAY
- Solid wood door and under stairs storage.
- LOUNGE 4.3m x 3.6m
- Carpeted room, open fire with tiled hearth and wooden surround (electric inset). Television point and sliding doors.
- LIVING ROOM 3.2m x 3.0m
- Laminate wood floor, opens to kitchen/dining area.
- KITCHEN/DINING AREA 3.2m x 3.2m
- High and low level storage units with integrated oven, hob and extractor fan. Space for fridge freezer and plumbed for washing machine. Composite sink and drainer unit.
- FIRST FLOOR
- Carpeted hall and landing. Storage cupboard, shelved hot press and access to attic.
- BEDROOM 1 4.3m x 2.7m
- Carpeted double room to rear with built in cupboard.
- BEDROOM 2 3.7m x 3.0m
- Carpeted double room to front.
- BEDROOM 3 3.3m x 3.0m
- Carpeted double room tor rear with built in cupboard.
- BATHROOM
- Low flush WC and pedestal wash hand basin. Panel bath and shower cubicle with electric shower.
- DETACHED GARAGE 5.1m x 4.1m
- with up and over door. (Measurements for entire garage to include store and WC)
- EXTERNAL FEATURES
- Stunning rear garden that is extremely private and full of mature trees and hedges
Patio area to rear
Lawns to front and rear
Mature trees and planting to front


