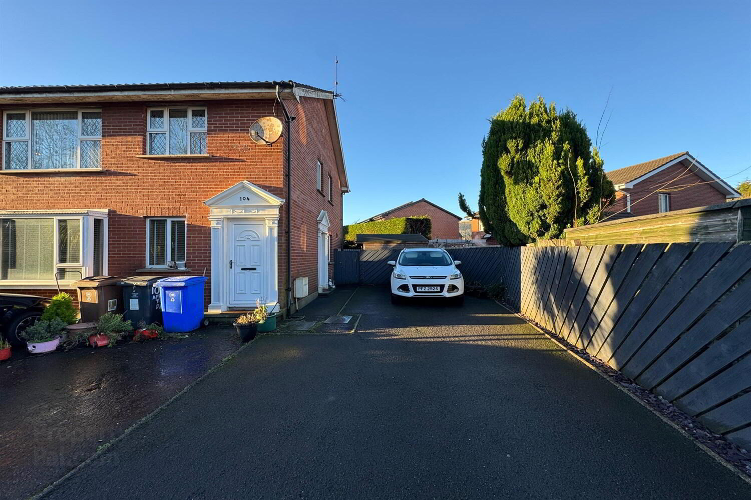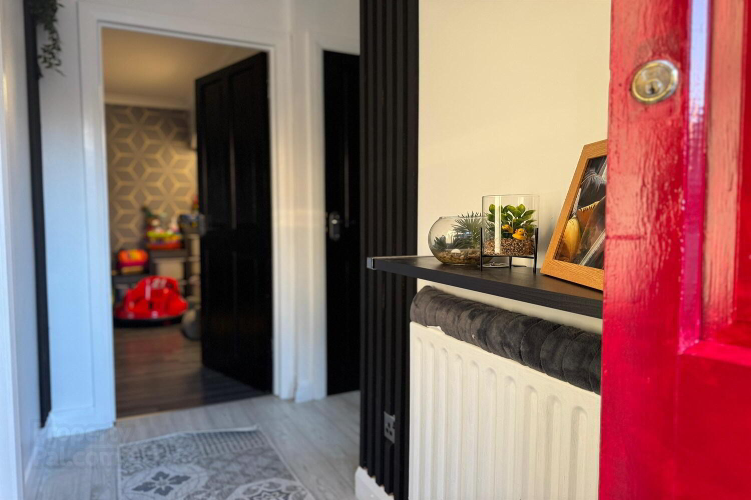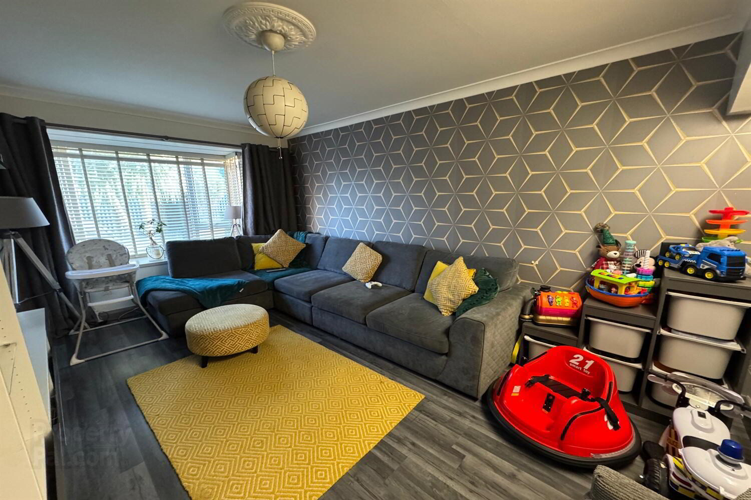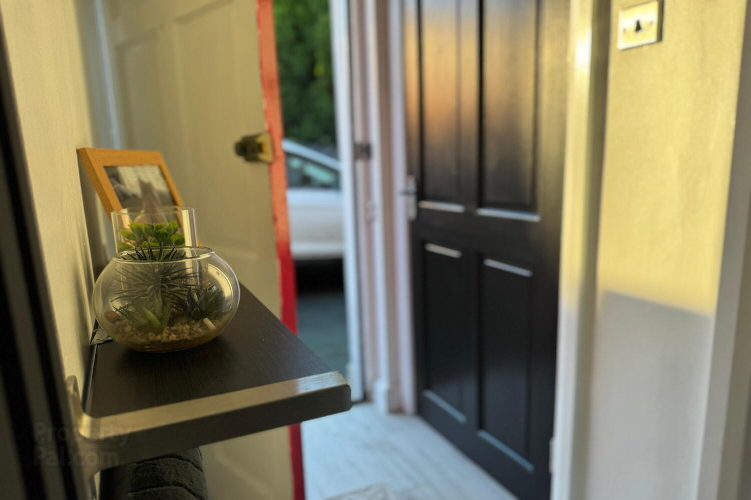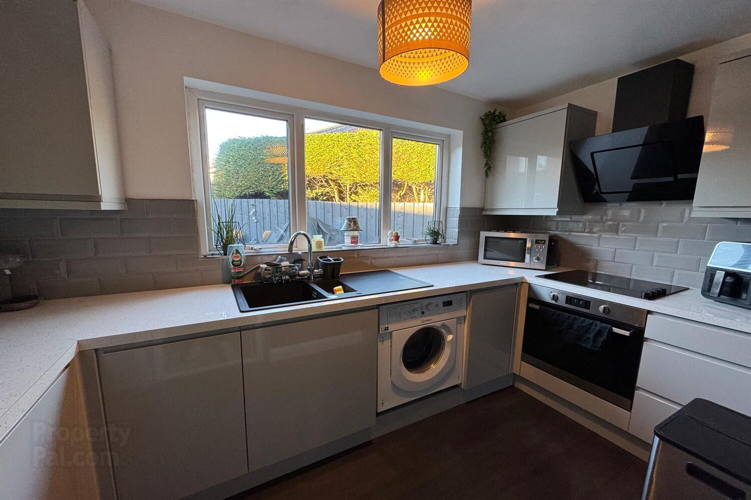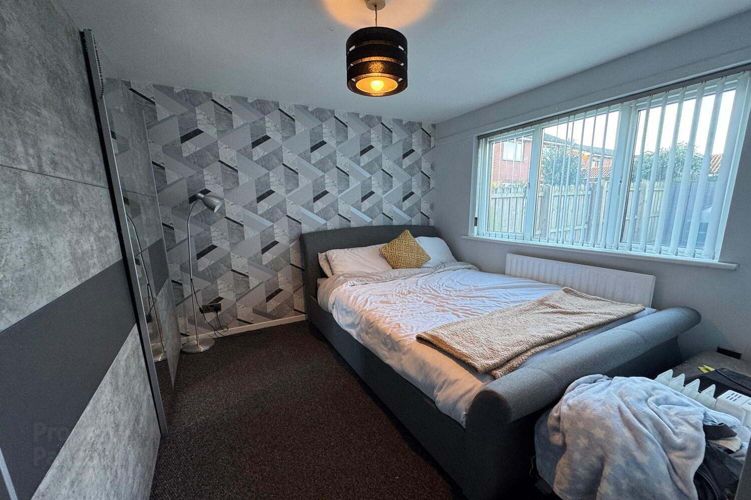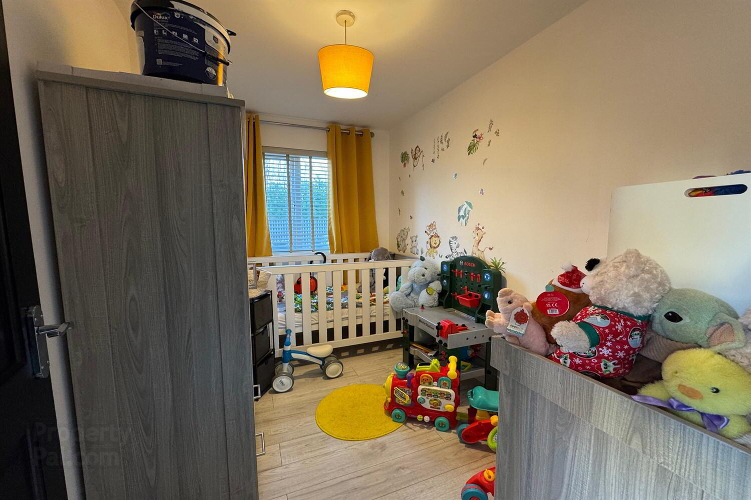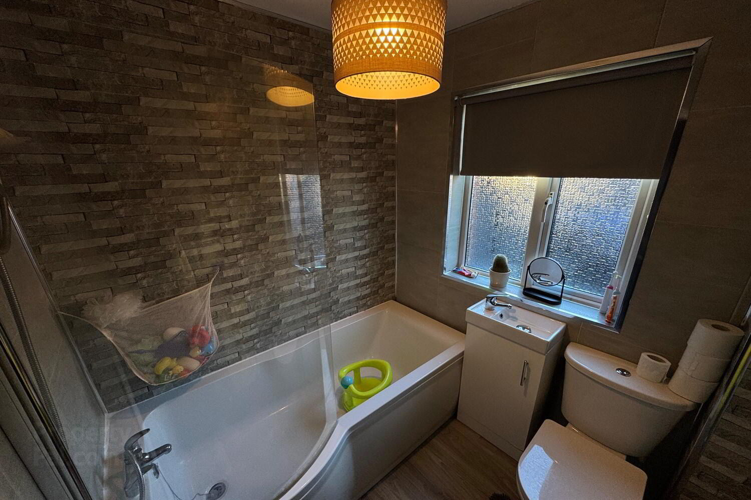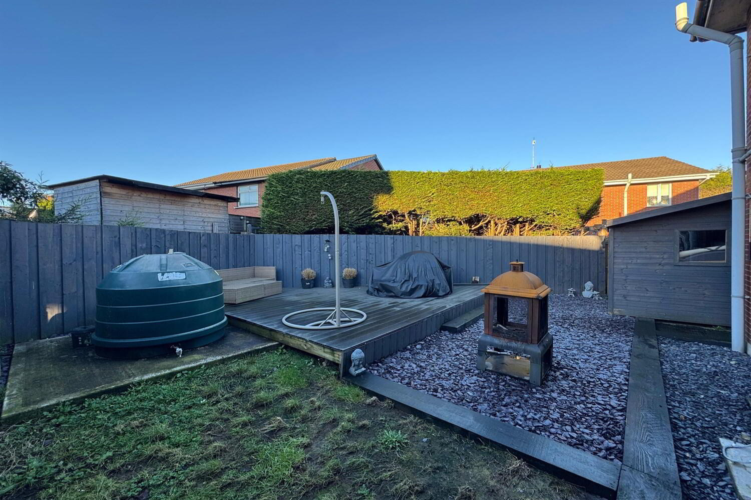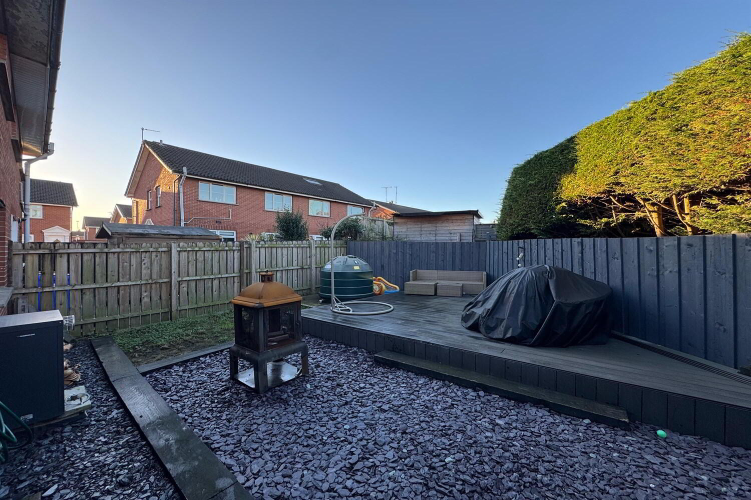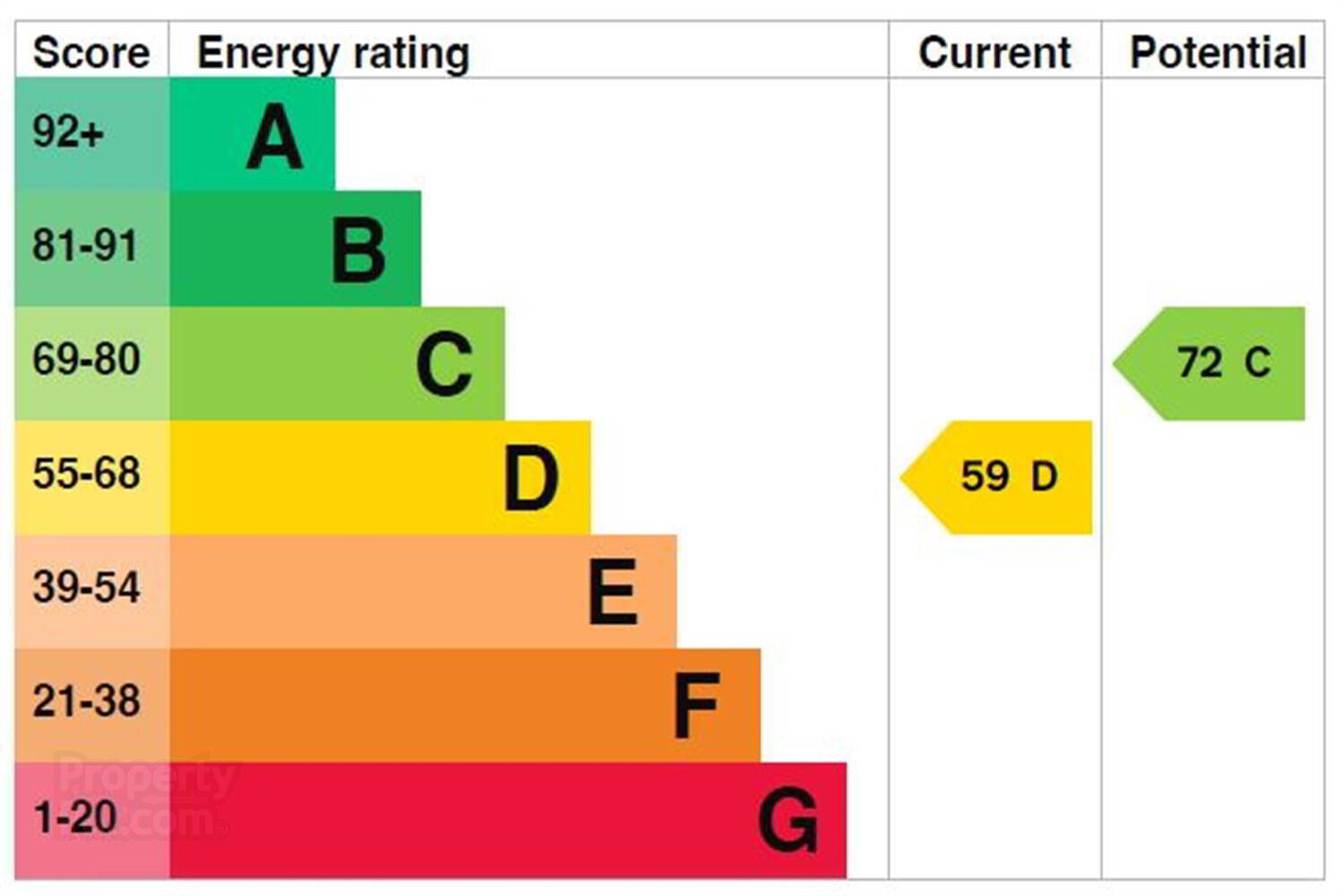102 Appleton Park,
Finaghy Road North, Belfast, BT11 9JF
2 Bed Apartment
Sale agreed
2 Bedrooms
1 Bathroom
1 Reception
Property Overview
Status
Sale Agreed
Style
Apartment
Bedrooms
2
Bathrooms
1
Receptions
1
Property Features
Tenure
Not Provided
Broadband
*³
Property Financials
Price
Last listed at £134,950
Rates
£887.35 pa*¹
Property Engagement
Views Last 7 Days
30
Views Last 30 Days
135
Views All Time
6,842
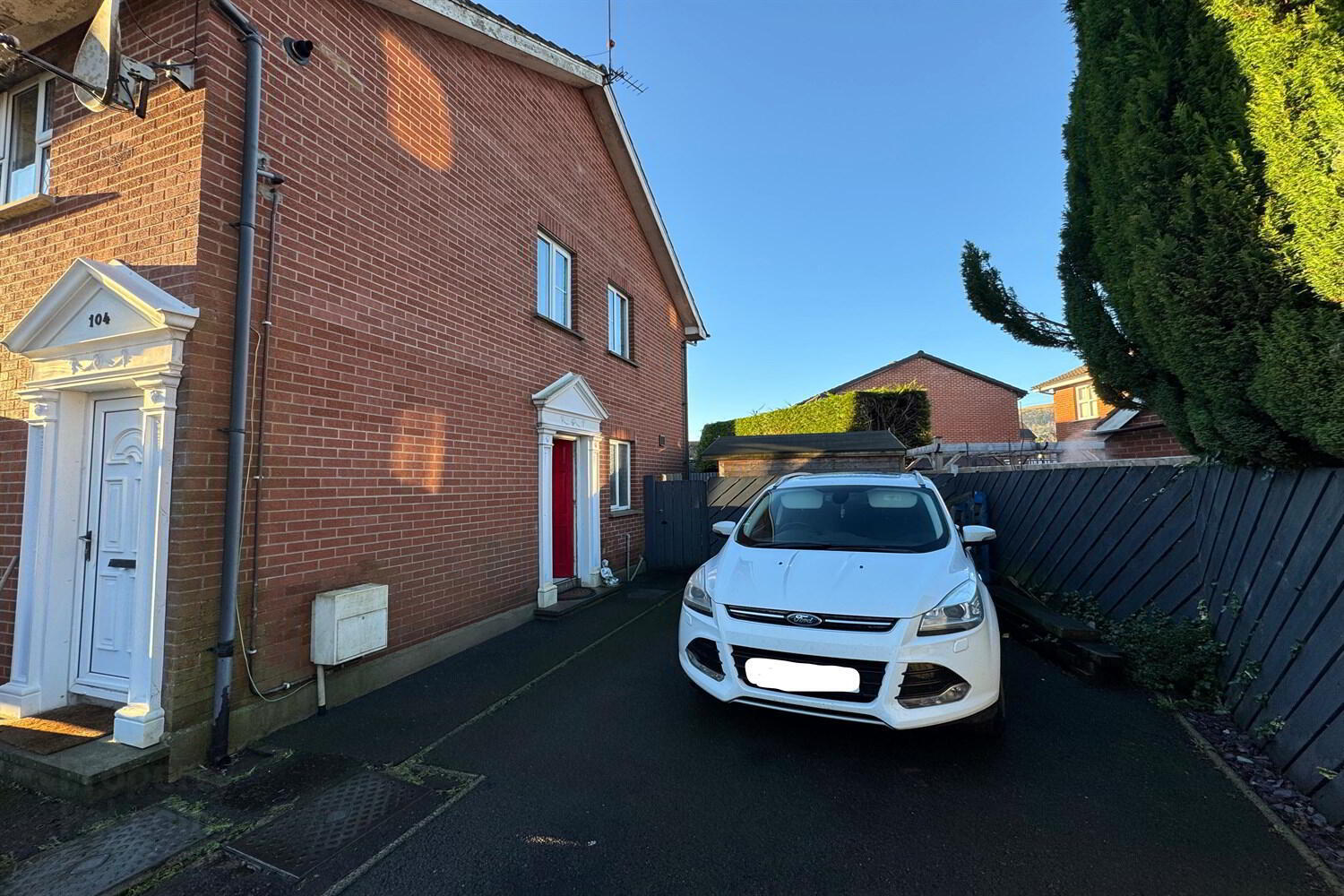
Features
- Beautifully presented ground floor apartment
- Bright and spacious living area
- Modern high gloss fitted kitchen with integrated appliances
- Two bedrooms
- Beautiful fitted family bathroom
- Driveway off street parking
- Garden to rear with decked area
- OFCH & uPVC double glazed throughout
This beautifully presented ground floor apartment is perfect for those looking for a contemporary living space. As you enter, you'll be greeted by a bright and spacious living area, perfect for relaxing and entertaining guests. <br><br>The modern high gloss fitted kitchen with integrated appliances is sure to impress, providing ample space for cooking. With two bedrooms, you'll have plenty of room for family and guests. <br><br>The beautiful fitted family bathroom is the perfect place to unwind after a long day, with modern fixtures and fittings. You'll never have to worry about parking, with a driveway off street parking available. <br><br>Step outside to your garden to enjoy a beautiful decked area, perfect for summer barbecues and gatherings. With OFCH & uPVC double glazed throughout, this property provides warmth and comfort all year round. Don't miss out on the opportunity to make this modern and stylish property your own!<br><b>Hallway</b> <br>Wood effect laminate flooring, feature wooden paneling <br><b>Living area</b> 5.1m (16'9) x 3.28m (10'9) <br>Wood effect laminate flooring <br><b>Kitchen</b> 3.32m (10'11) x 1.84m (6'0) <br>Modern high gloss fitted kitchen with range of high and low level units, marble effect work surfaces, tiled splash-back, single drainer sink unit and mixer tap, integrated hob and under oven, integrated washing machine, integrated fridge/ freezer . vinyl flooring<br><b>Bedroom 1</b> 3.42m (11'3) x 3.35m (11') <br>carpeted flooring <br><b>Bedroom 2</b> 3.08m (10'1) x 2.08m (6'10) <br>wood effect laminate flooring <br><b>Bathroom</b> 1.84m (6'0) x 1.73m (5'8) <br>Modern white suite comprising of low flush WC, vanity style wash hand basin and mixer tap, paneled bath with shower over, shower screen, pvc paneled walls

