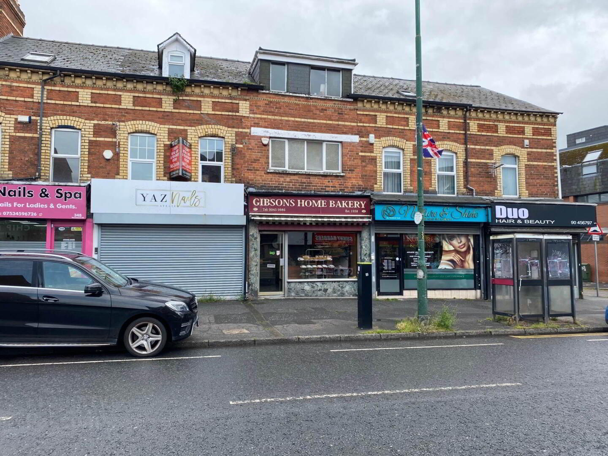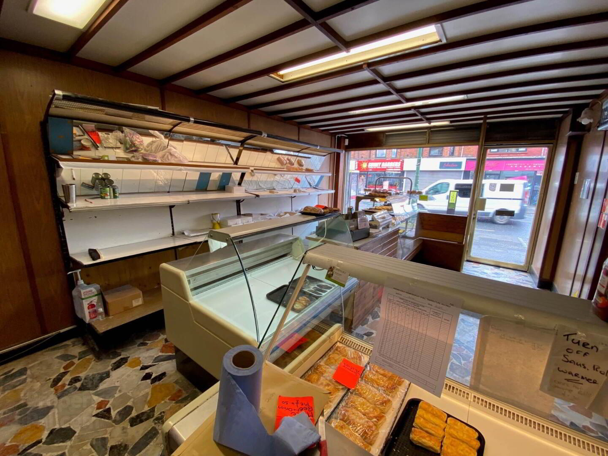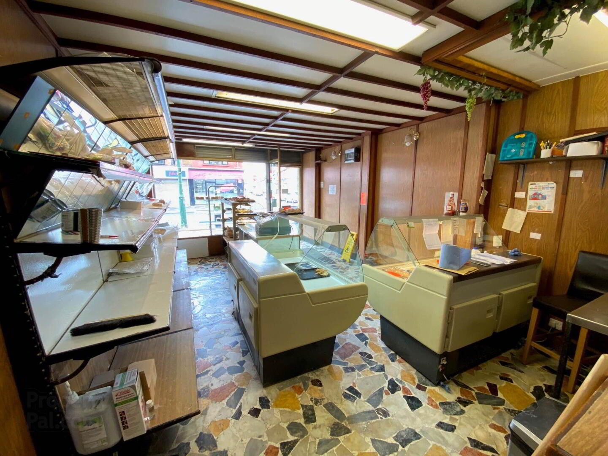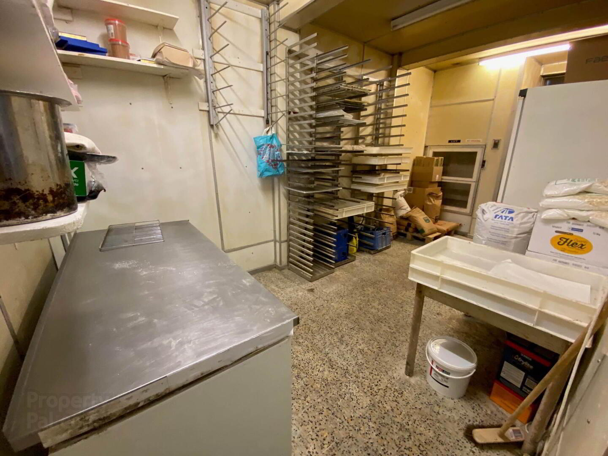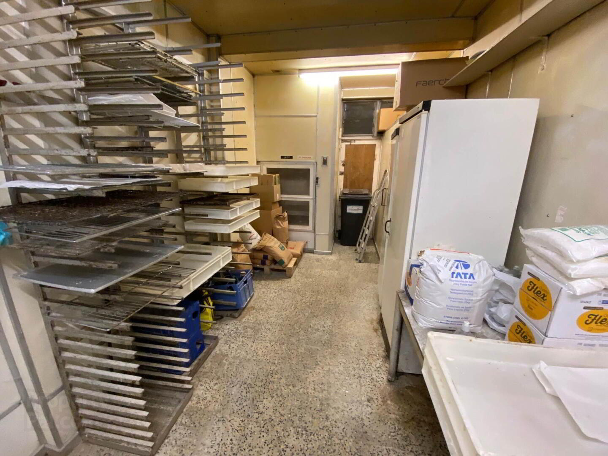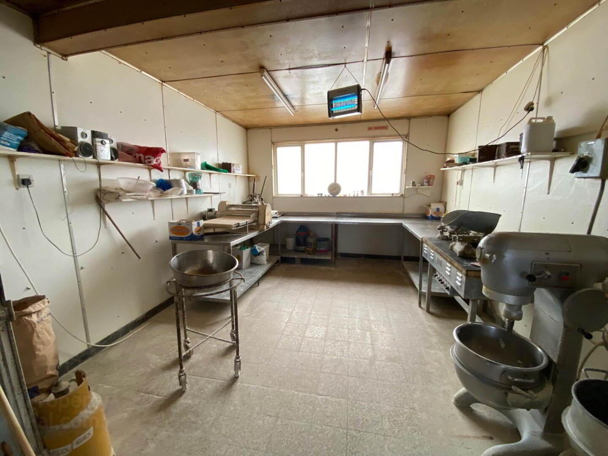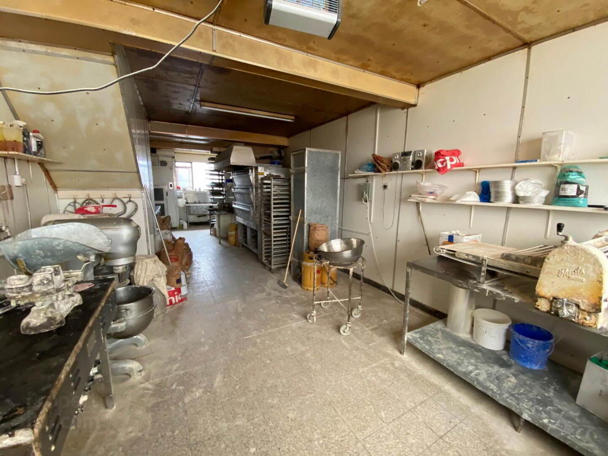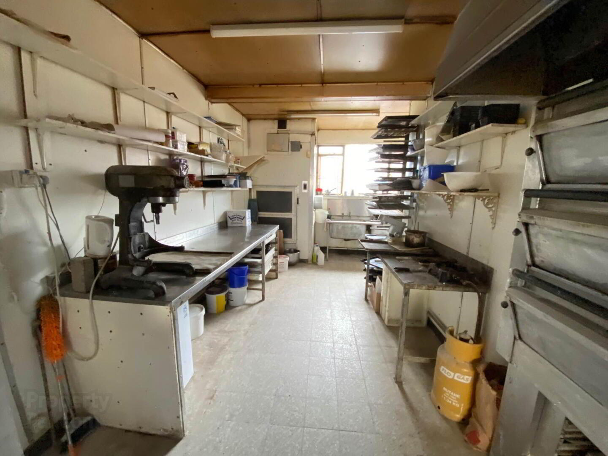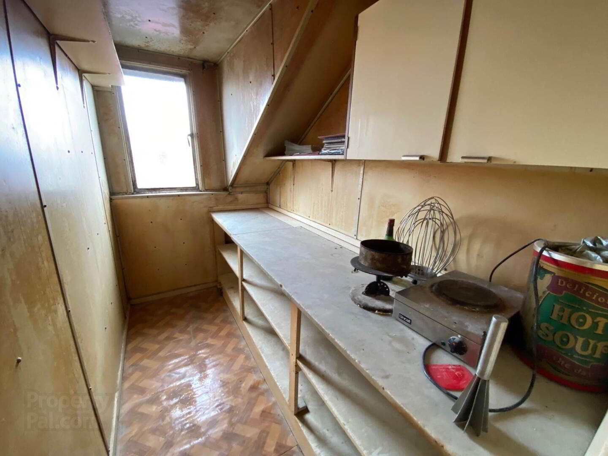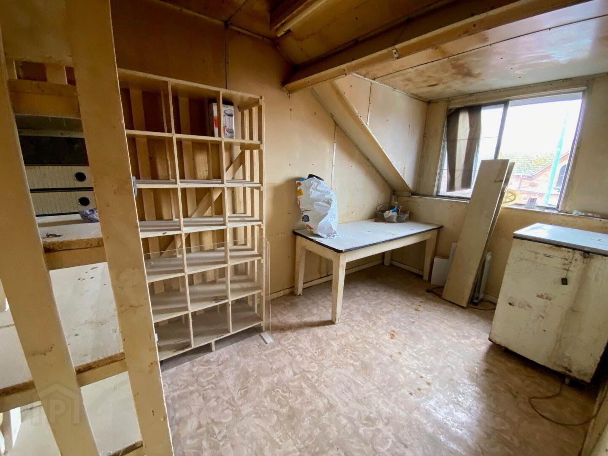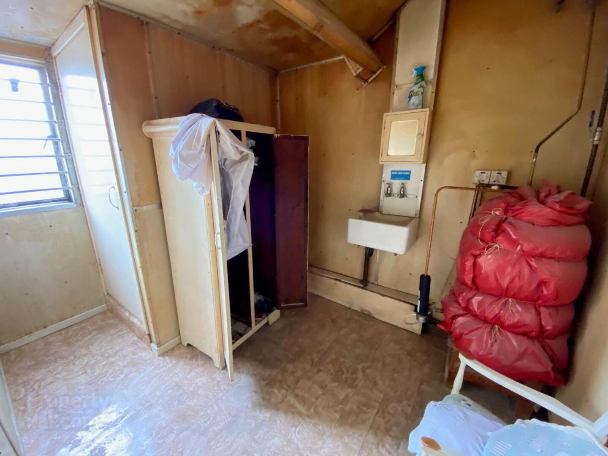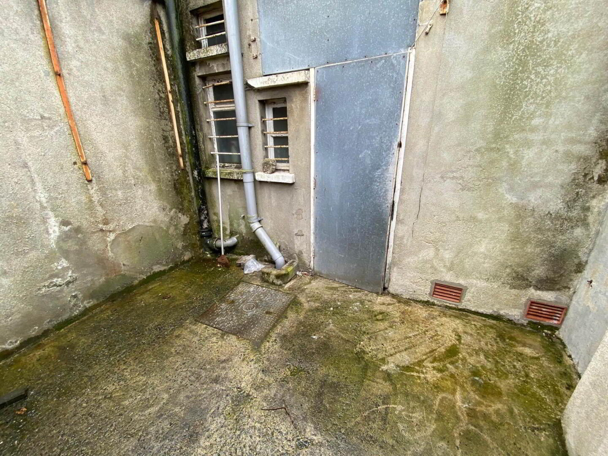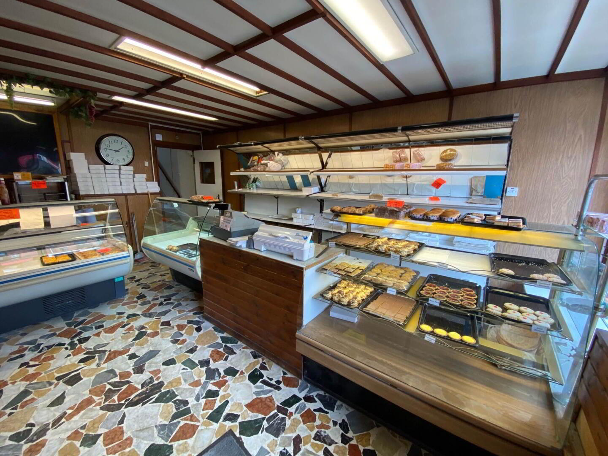
Features
- Excellent Development Opportunity
- Potential To Reconfigure For Commercial or Residential Use (Subject to Planning)
- Approx 110 Sq M / 1180 Sq Ft
- Located on The Popular Woodstock Road
- Close To Many Local Amenities
- Convenient Access To Belfast City Centre
The ground floor consists of a front retail area and rear stock room. WC located to ground floor
On the first floor there is a large open space currently used for baking.
The second floor offers further rooms currently used for storage.
Front Retail Shop - 21'6" (6.55m) x 12'6" (3.81m) : 269 sqft (24.96 sqm)
Rear Stock Room - 20'9" (6.32m) x 8'9" (2.67m) : 182 sqft (16.87 sqm)
First Floor - 40'0" (12.19m) x 12'1" (3.68m) : 483 sqft (44.86 sqm)
Second Floor Room 1 - 10'11" (3.33m) x 7'7" (2.31m) : 83 sqft (7.69 sqm)
Second Floor Room 2 - 9'0" (2.74m) x 5'0" (1.52m) : 45 sqft (4.16 sqm)
Second Floor Room 3 - 12'2" (3.71m) x 7'9" (2.36m) : 94 sqft (8.76 sqm)
Notice
Please note we have not tested any apparatus, fixtures, fittings, or services. Interested parties must undertake their own investigation into the working order of these items. All measurements are approximate and photographs provided for guidance only.


