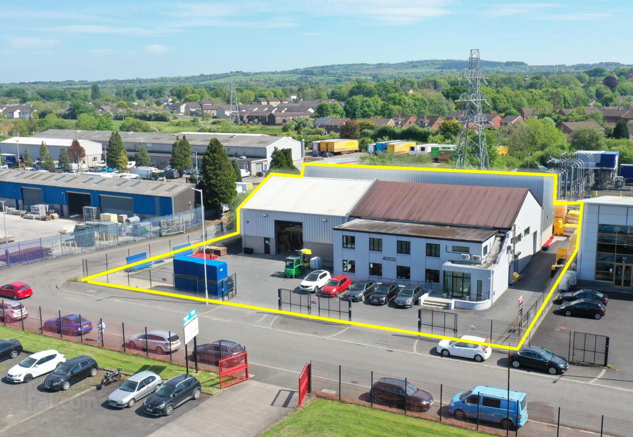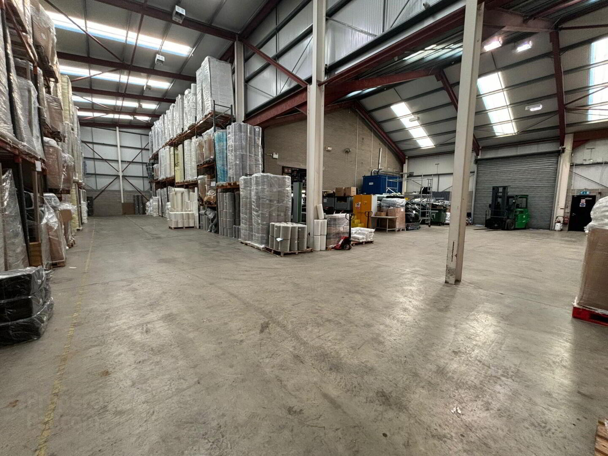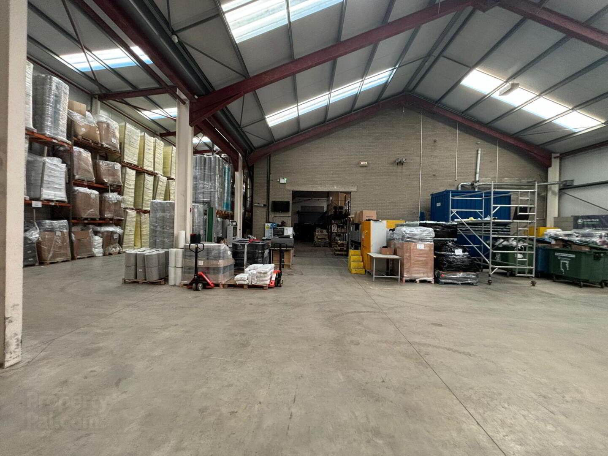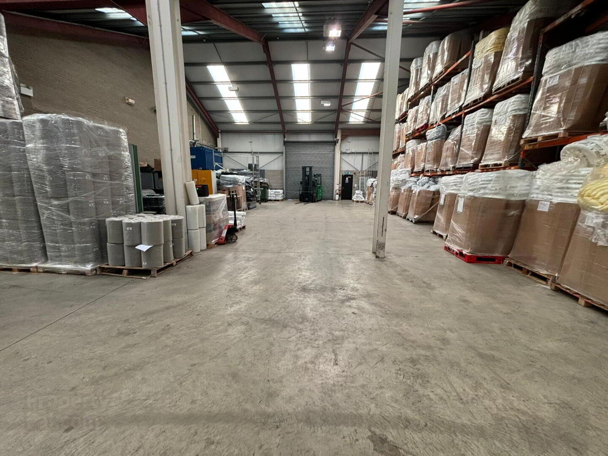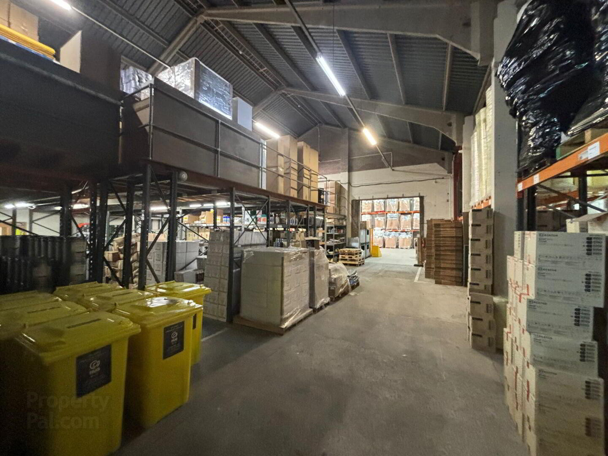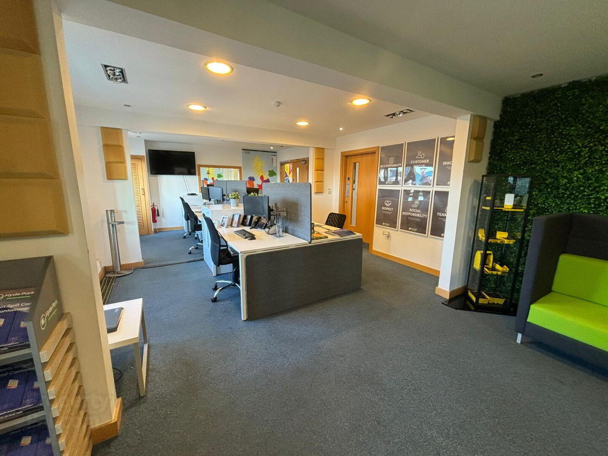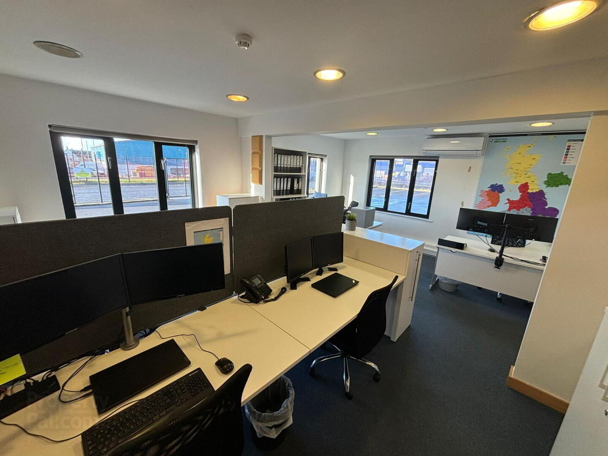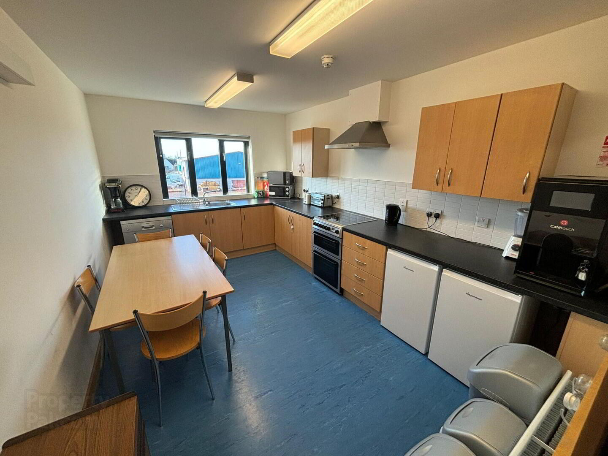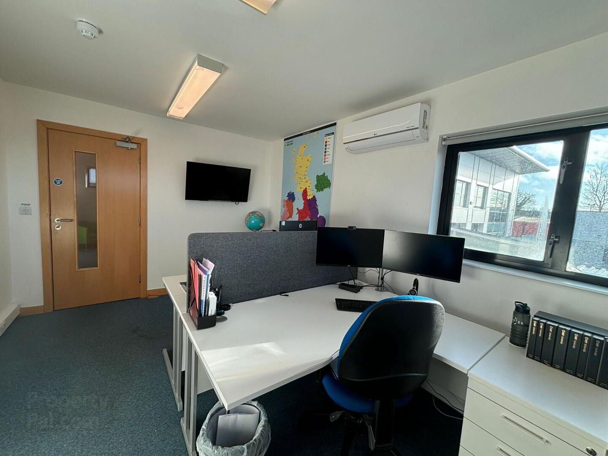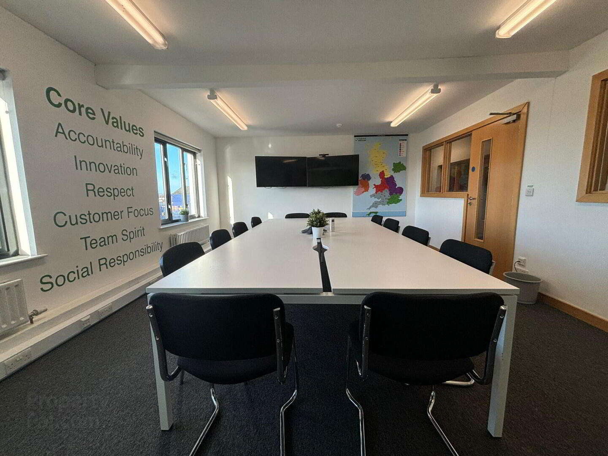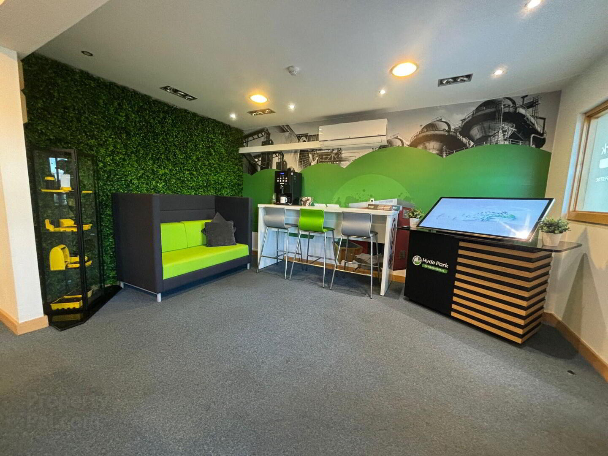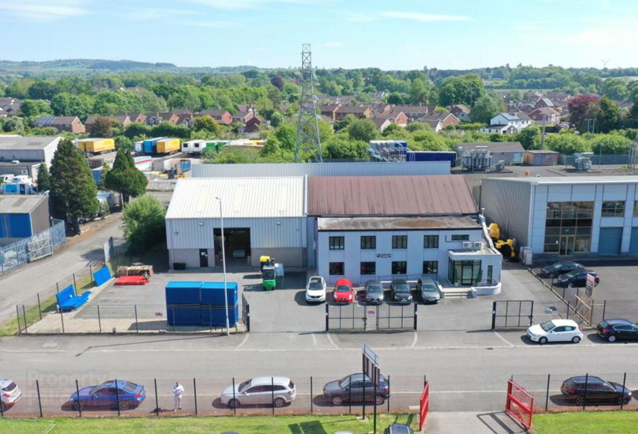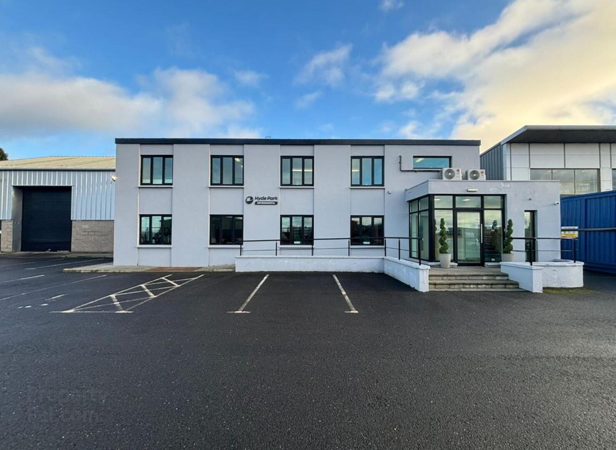
Features
- c. 12,245 sq ft (1,138 sq m)
- On self contained site of c. 0.5 acres
- EV Charging Point
- On site car parking
The modern office accommodation comprises open plan offices, board room, individual offices, kitchen and WCs and is finished to include carpeted flooring, plastered /painted walls, perimeter trunking, spot and strip lighting and it benefits from heating and cooling air conditioning.


