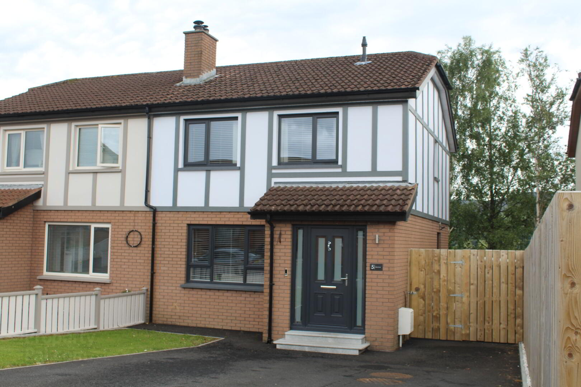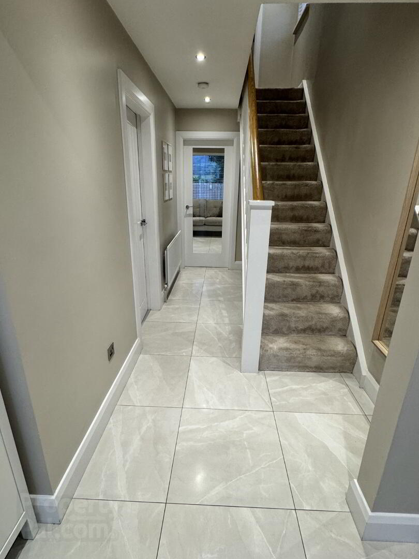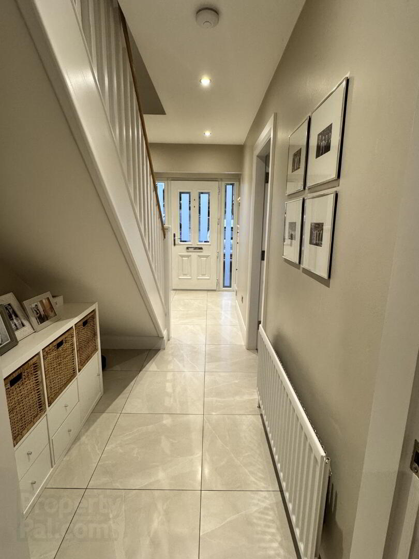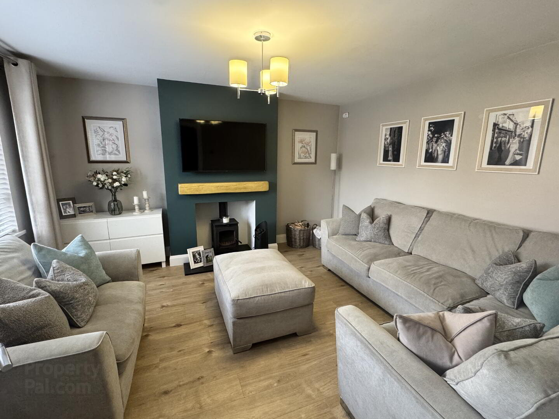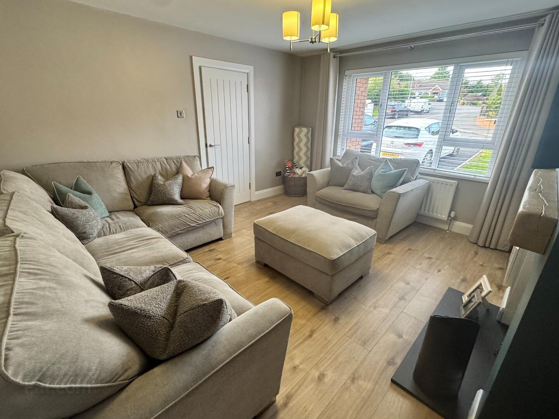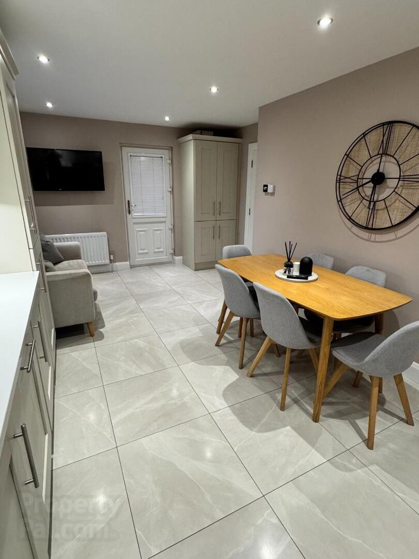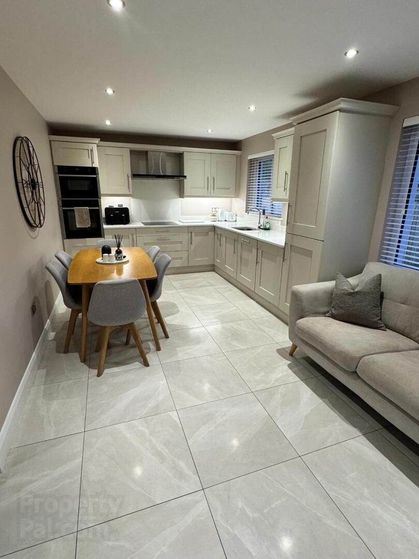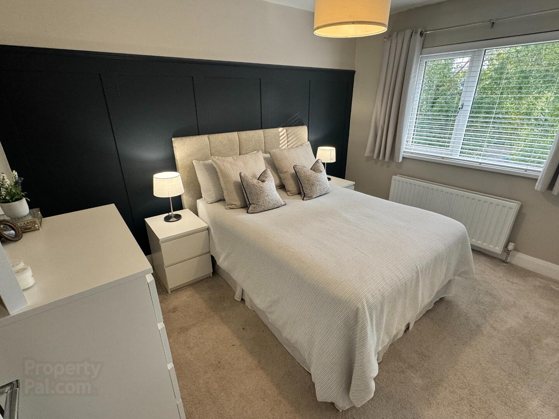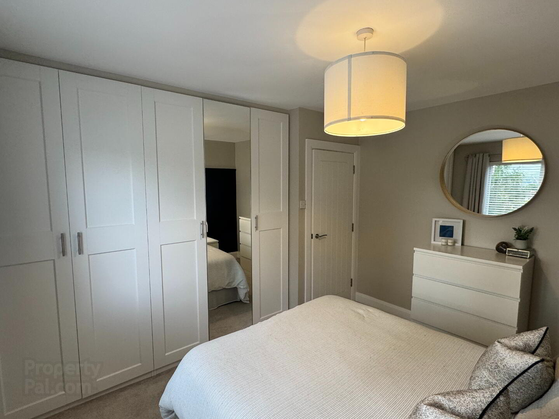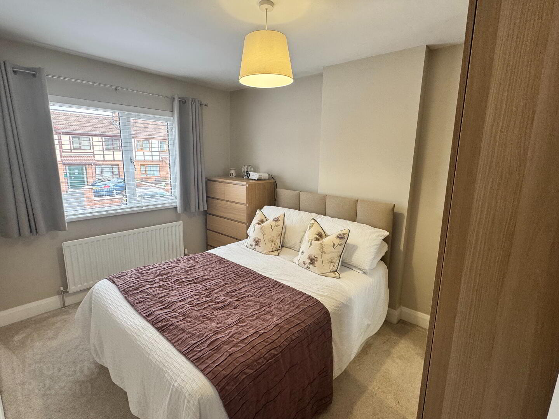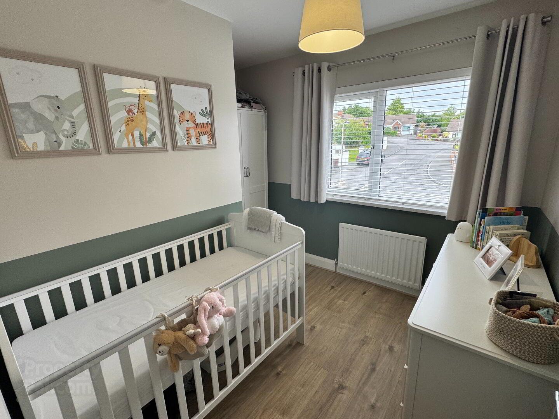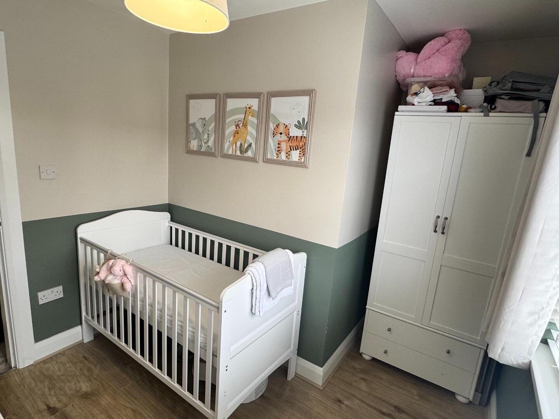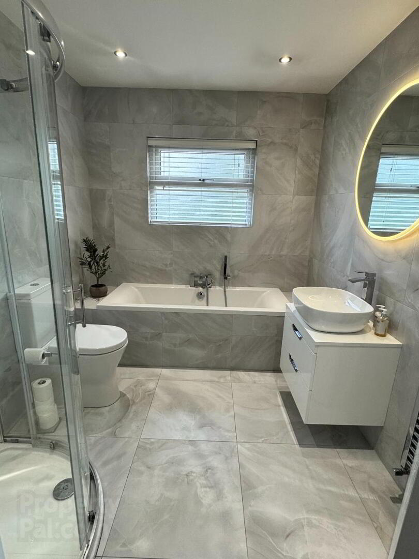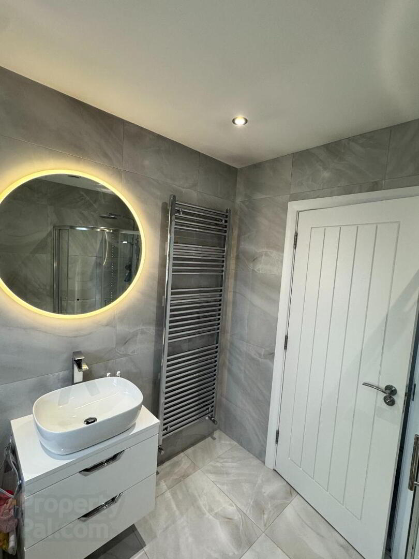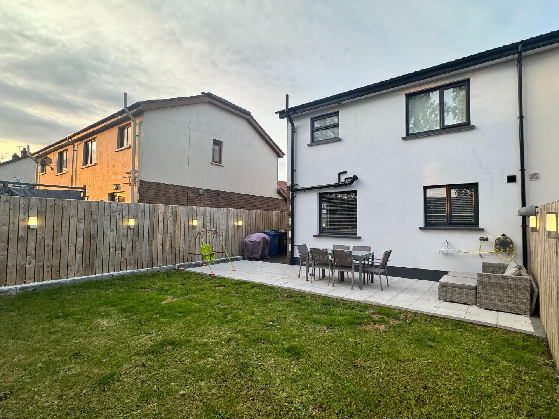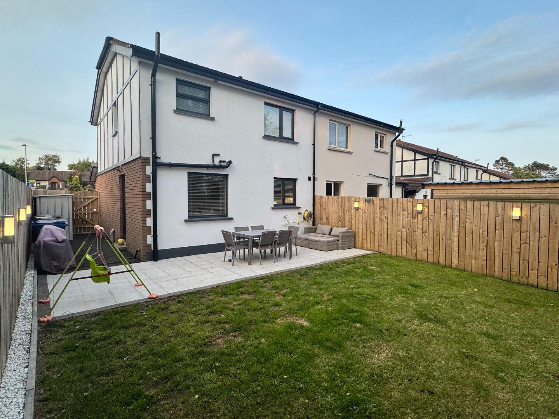5 Lisieux Court,
Warrenpoint, Newry, BT34 3TN
3 Bed Semi-detached House
Offers Over £225,000
3 Bedrooms
1 Bathroom
1 Reception
Property Overview
Status
For Sale
Style
Semi-detached House
Bedrooms
3
Bathrooms
1
Receptions
1
Property Features
Tenure
Leasehold or Freehold
Heating
Gas
Broadband
*³
Property Financials
Price
Offers Over £225,000
Stamp Duty
Rates
£1,167.94 pa*¹
Typical Mortgage
Legal Calculator
Property Engagement
Views All Time
1,188
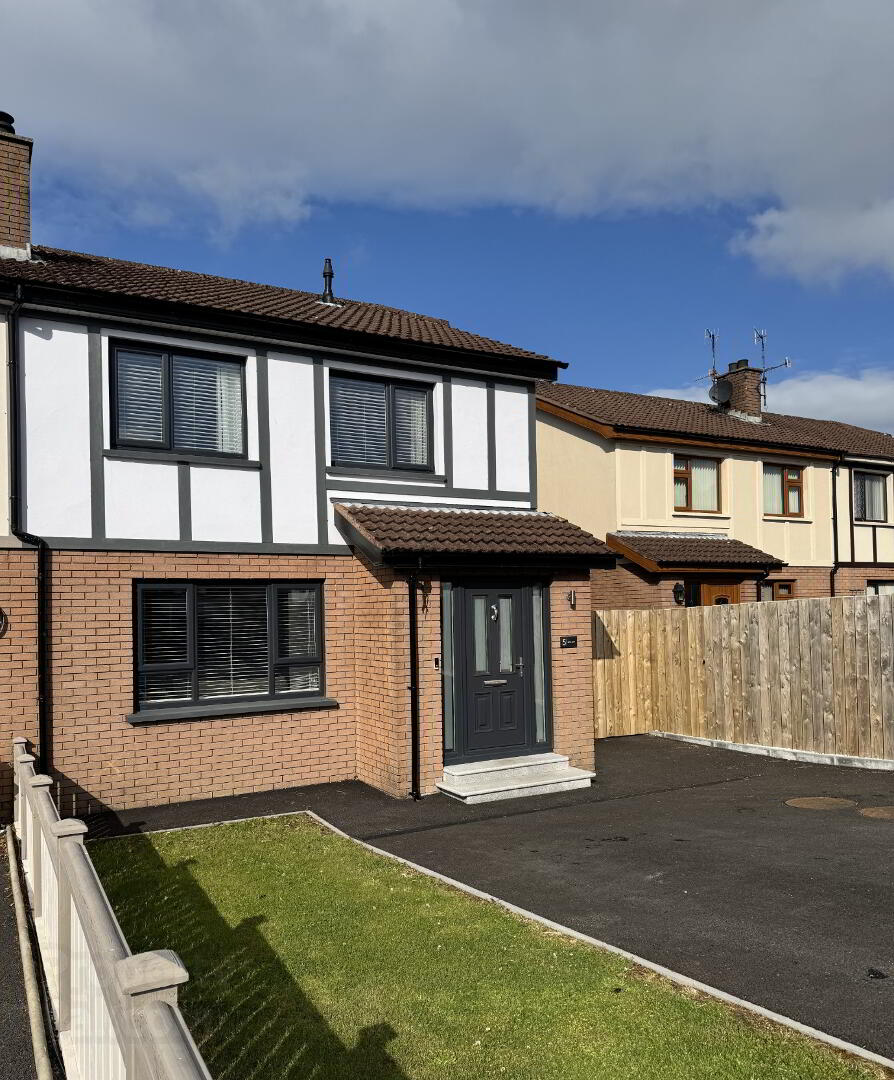
Features
- Recently Renovated 3 Bed Semi-Detached Home
- Three well-proportioned bedrooms
- Newly fitted modern doors, skirting and architrave
- Built-in certified multi-fuel stove included in lounge
- Brand new kitchen with modern appliances including NEFF Combi Oven
- Integrated Dishwasher, Washing Machine
- Newly fitted modern bathroom with stylish finish
- Thermostatic Rain Shower, Bath, and Heated Towel Rail
- Recently rewired & replumbed with brand new radiators throughout
- Built-in wardrobe included in Main Bedroom
- Loft ladder included to provide easy access to the roof space
- Venetian blinds included throughout
- Upgraded to mains Gas
- Smart Heating Controls – accessible from your mobile device
- Newly fitted PVC Double Glazing
- New Composite Front Door
- New PVC Back Door
- Feature light at front door
- Enclosed rear garden, generous patio, with sensor light
- Extensive wired lighting to rear garden
- New soffits and downpipes professionally fitted
- Outside tap
- Private driveway parking
Ground Floor
Entrance Hall - Welcoming hallway with built-in storage, modern tiles, and a newly installed composite front door. Timber staircase with carpet.
Lounge – 3.9m x 3.1m
Bright and spacious living room featuring a statement multi-fuel stove, granite hearth and
laminate flooring.
Kitchen/Dining Room – 5.7m x 3.1m
Stunning kitchen fitted with Quartz worktop, upstand and splashback, integrated appliances,
and stainless-steel sink. Wired for TV, and extensive sockets included throughout.
First Floor
Bedroom 1 (Rear) – 3.63m x 3.4m
Spacious double bedroom with neutral décor, carpets, and built in Wardrobe.
Bedroom 2 (Front) – 3.69m x 2.7m
Bright double bedroom with carpet and radiator.
Bedroom 3 (Front) – 3 m x 2.6m
Ideal as a child’s bedroom or home office, featuring newly fitted laminate flooring.
Bathroom – 2.50m x 2.20m
Recently refurbished family bathroom with new sanitary ware including bath, separate shower with a Thermostatic Rain Shower, and wash basin. Fully tiled walls and flooring with extractor fan and heated towel radiator.
Exterior
The property benefits from a private driveway with ample parking, and a fully enclosed rear garden with a spacious patio, perfect for barbecues, kids’ play, or simply relaxing outdoors. Granite Steps, and recently tarmaced front and rear garden.
Location
Lisieux Court is a quiet residential area, minutes from Warrenpoint Town Centre, and only 50 metres from
St.Dallan's Primary School. This location is also within easy walking distance to other schools & nurseries
and is close to Churches, Health Centre, Park and various leisure amenities.

