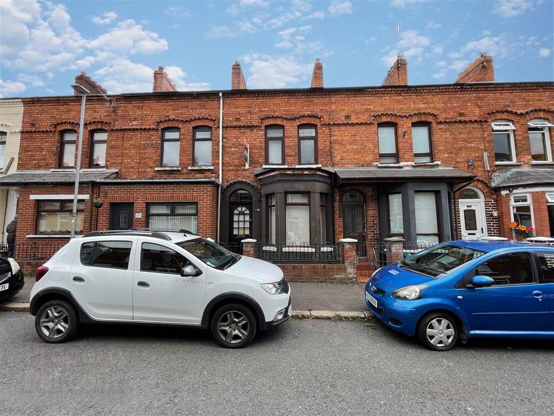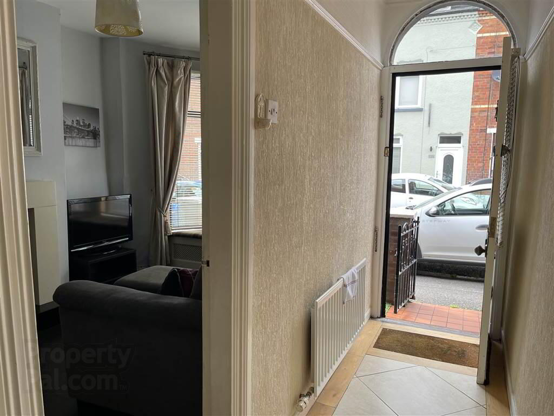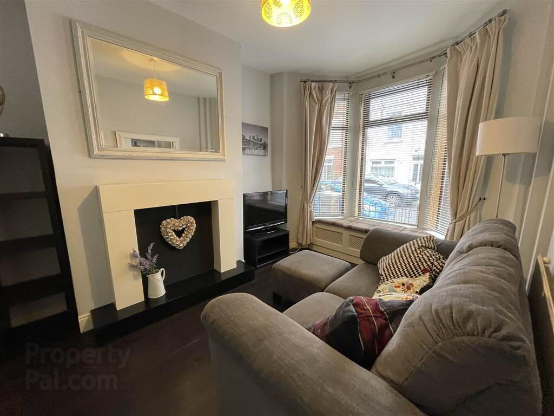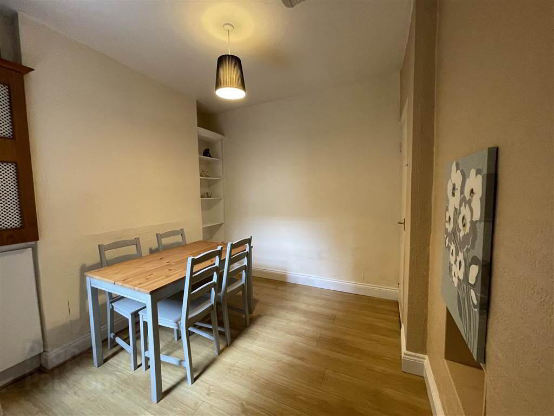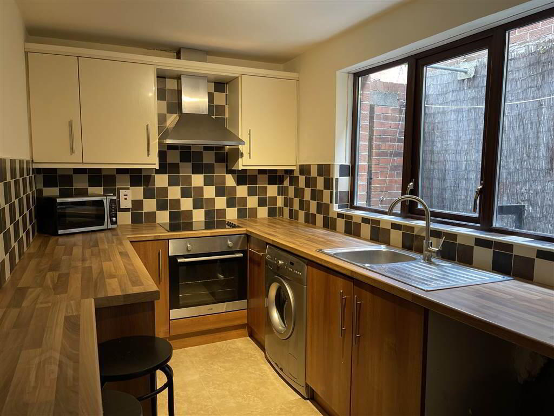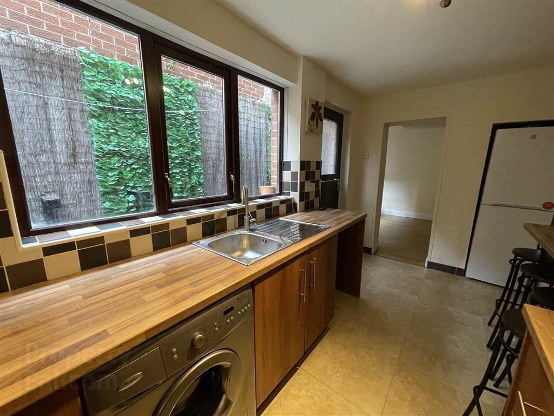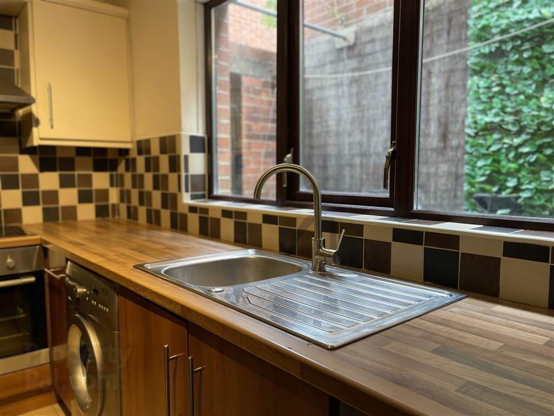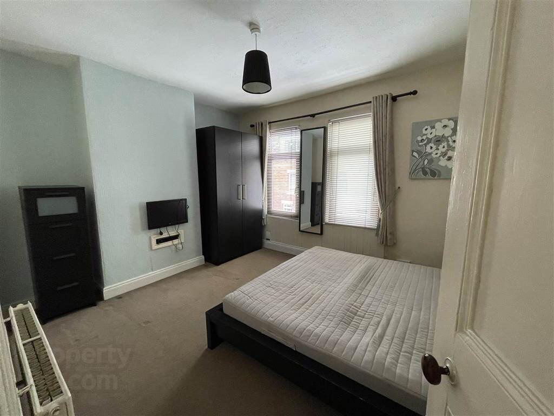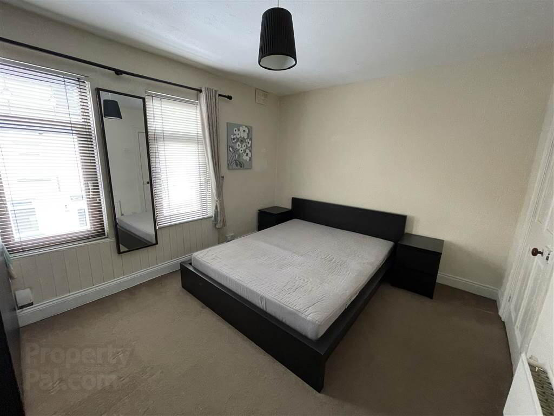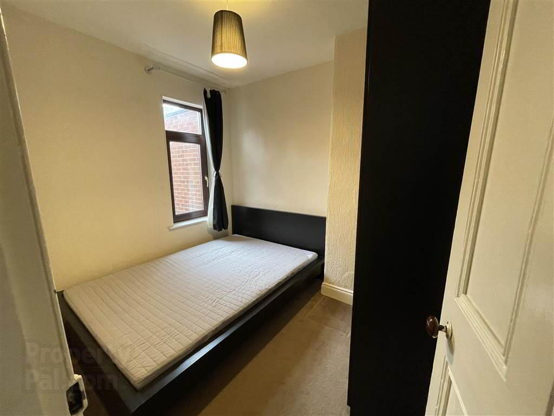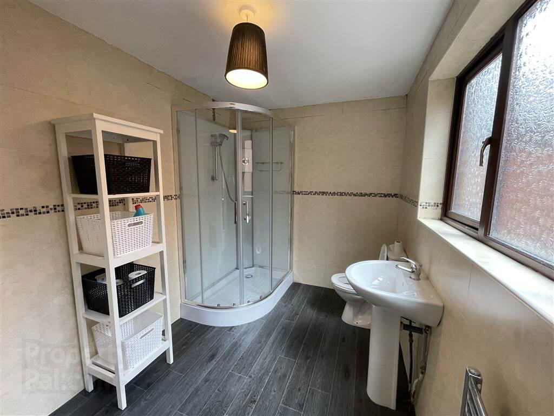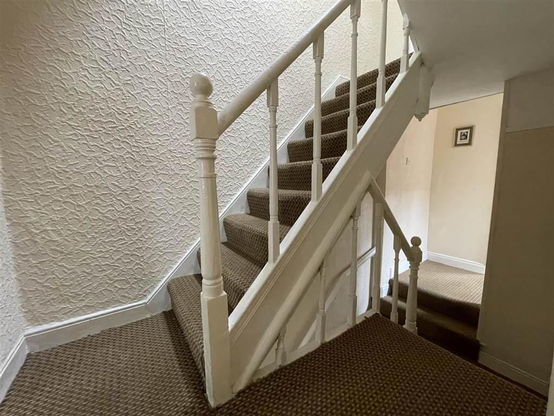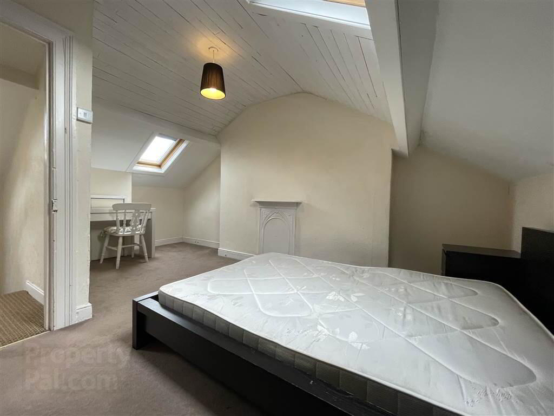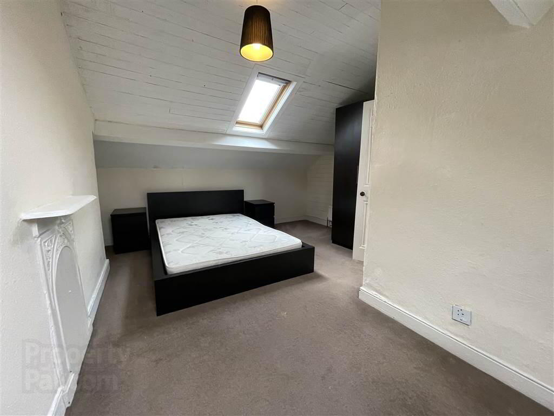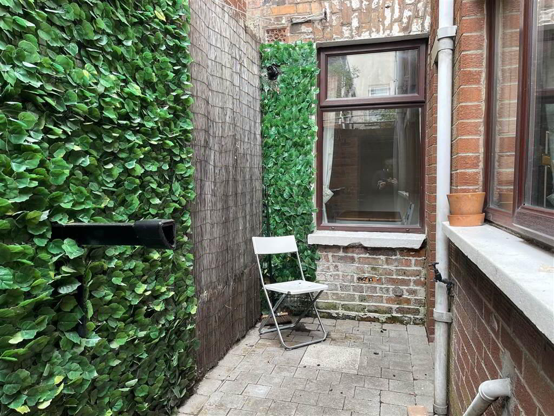19 Hawthorn Street,
Belfast, BT12 7AQ
3 Bed Terrace House
Asking Price £129,950
3 Bedrooms
1 Reception
Property Overview
Status
For Sale
Style
Terrace House
Bedrooms
3
Receptions
1
Property Features
Tenure
Not Provided
Energy Rating
Heating
Gas
Broadband
*³
Property Financials
Price
Asking Price £129,950
Stamp Duty
Rates
£839.39 pa*¹
Typical Mortgage
Legal Calculator
In partnership with Millar McCall Wylie
Property Engagement
Views All Time
1,862
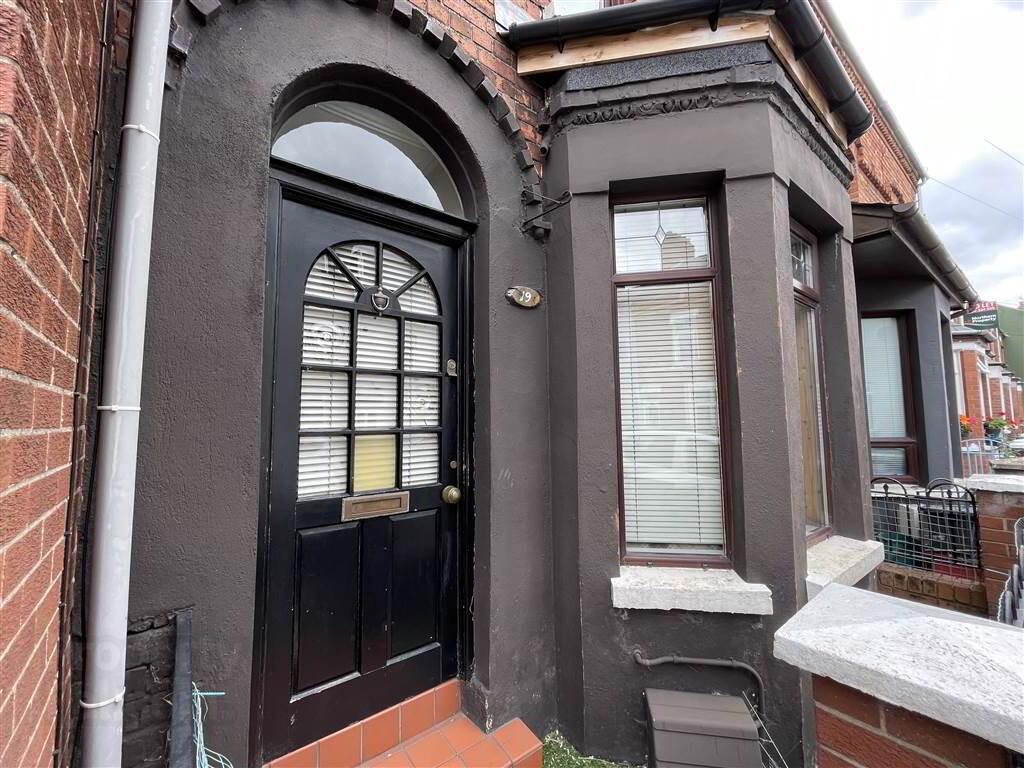
Features
- Chain Free Sale
- Charming Three Bedroom Mid Terrace Property
- Bright Front Reception Room
- Fitted Kitchen with Extensive Cupboard and Worktop Space
- Three Piece Bathroom Suite
- On Street Parking
- Gas Heating / PVC Double Glazing
- Ideal First Time Buyer Opprotunity
- Low Maintenance Front and Rear Yards
Upon entering, you are greeted by a bright and well proportioned living room with a feature fireplace and neutral décor, creating a warm and welcoming atmosphere. The adjoining dining area offers ample space for entertaining and family meals. The fitted kitchen is both practical and well-appointed, with plenty of storage and worktop space.
Upstairs, the property boasts three well-proportioned bedrooms, each offering comfortable accommodation with good natural light. The family bathroom is modern and stylish, featuring a white suite with tiled finishes.
Externally, the property benefits from a low-maintenance enclosed rear yard, ideal for outdoor seating or additional storage.
Located just off the Falls Road, 19 Hawthorn Street is within walking distance of local schools, shops, and excellent public transport links, offering easy access to Belfast City Centre and beyond. The area continues to grow in popularity due to its vibrant community and close proximity to amenities.
This is a fantastic opportunity to acquire a solid home in a sought-after location — early viewing is highly recommended.
Entrance Level
- LIVING ROOM:
- 2.401m x 3.492m (7' 11" x 11' 5")
Hardwood flooring, bay window, feature fireplace, PVC double glazing. - DINING ROOM:
- 2.746m x 2.779m (9' 0" x 9' 1")
Laminate flooring, PVC double glazing, - KITCHEN:
- 4.355m x 1.971m (14' 3" x 6' 6")
Shaker style kitchen, storage at both high and low level, plumbed for washing appliances, access to rear yard.
Second Floor
- BEDROOM (1):
- 3.361m x 5.023m (11' 0" x 16' 6")
Fitted carpet, PVC double glazing.
First Floor
- BEDROOM (2):
- 2.396m x 2.884m (7' 10" x 9' 6")
Fitted carpet, PVC double glazing. - BATHROOM:
- 3.297m x 2.027m (10' 10" x 6' 8")
Three piece bathroom suite comprising shower cubicle, WHB and toilet. Vinyl flooring.
Second Floor
- BEDROOM (1):
- 3.361m x 5.023m (11' 0" x 16' 6")
Fitted carpet, skylight window.
Outside
- Enclosed rear yard.
DISCLAIMER:
- Northern Property for themselves and for the vendors or lessons of this property whose agents they are, give notice that: (1) these particulars are set out as a general guideline only, for the guidance of intending purchasers or lessees and do not constitute, nor constitute any part of an offer or contract: (2) All descriptions, dimensions, references to condition and necessary permissions for the use and occupation, and other details are given without responsibility and any intending purchasers or tenants should not rely on them as statements or representations of fact, but must satisfy themselves in inspection or otherwise, as to the correctness of each of them: (3) No person in the employment of Northern Property has any authority to make or give representation or warranty whatever in relation to this property.
Directions
Situated just off the Falls Road in Hawthorn Street, West Belfast.


