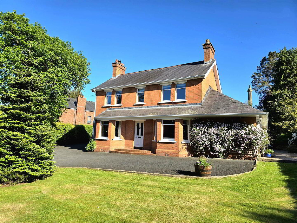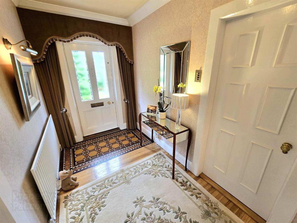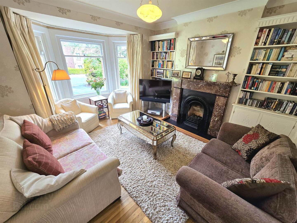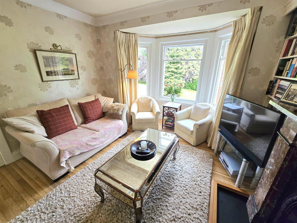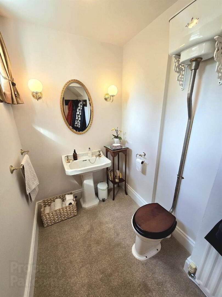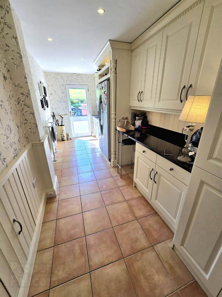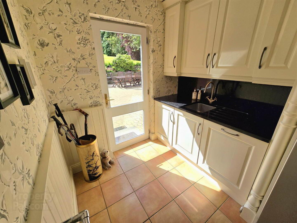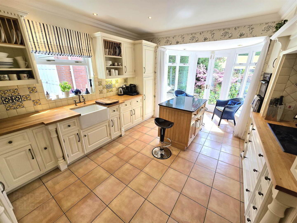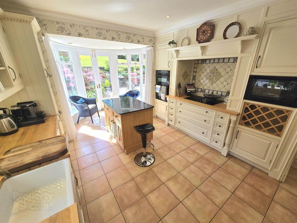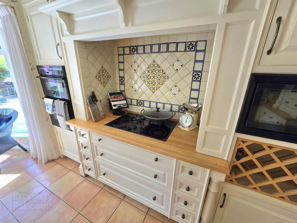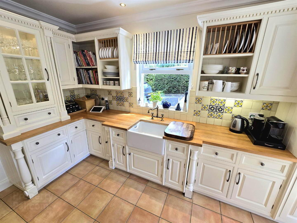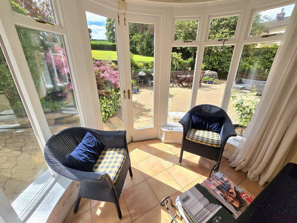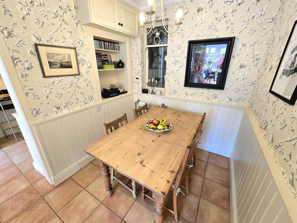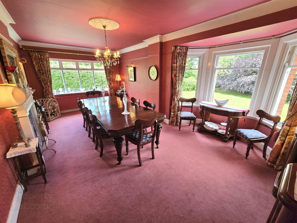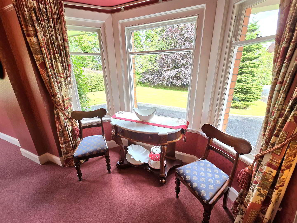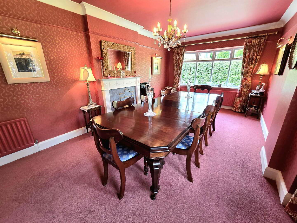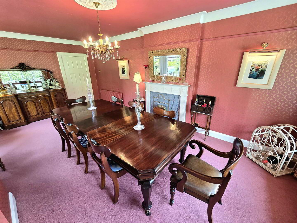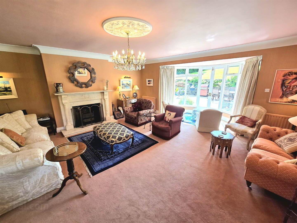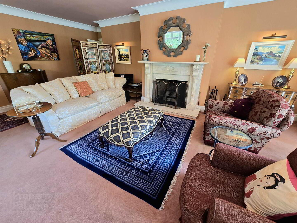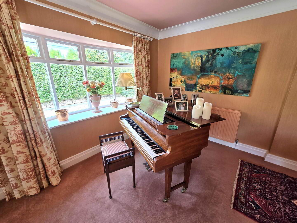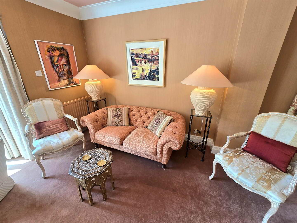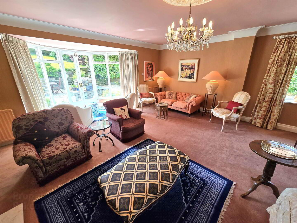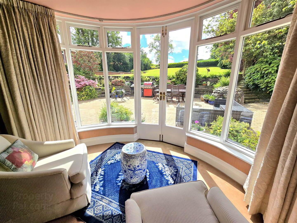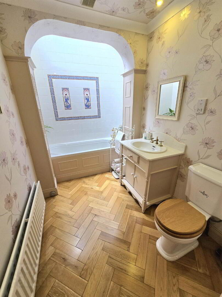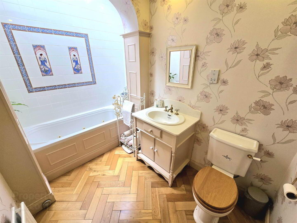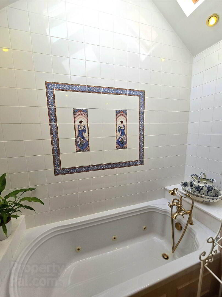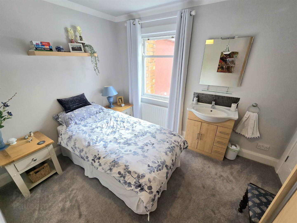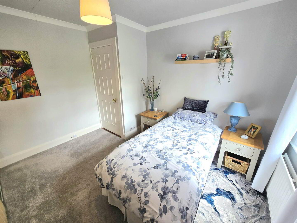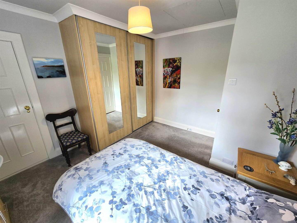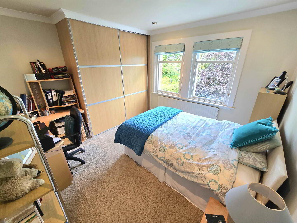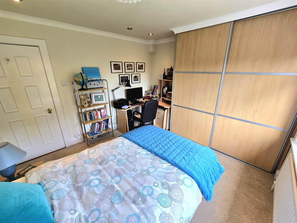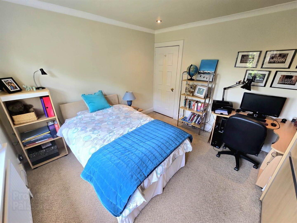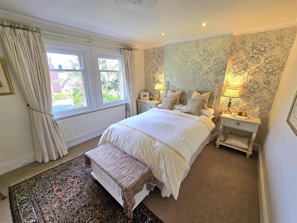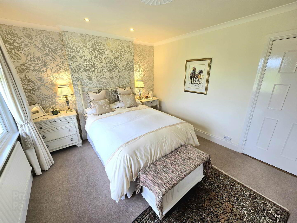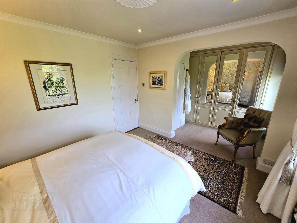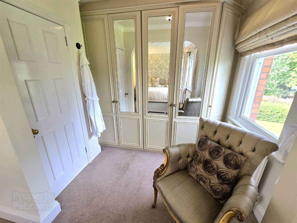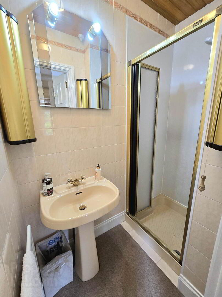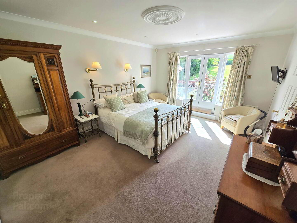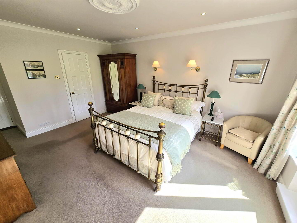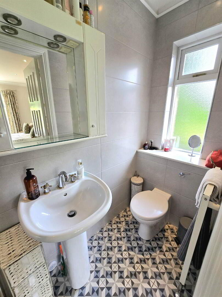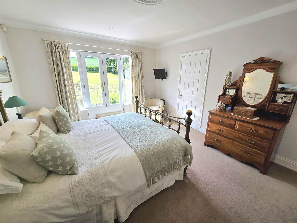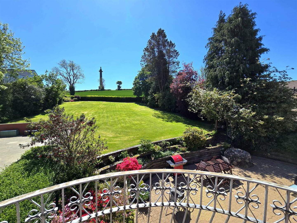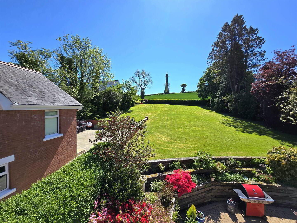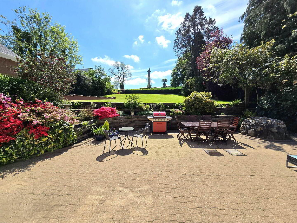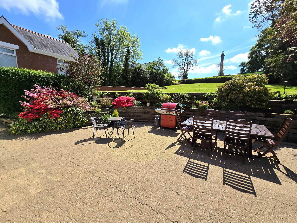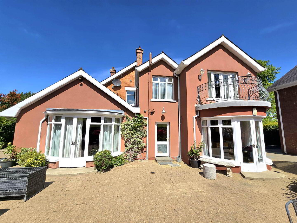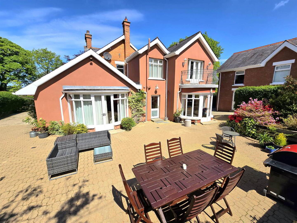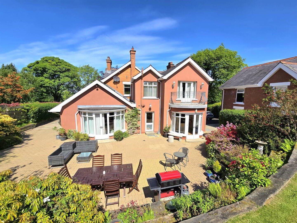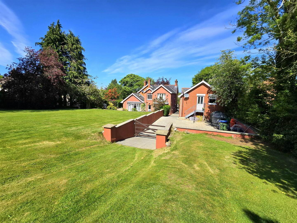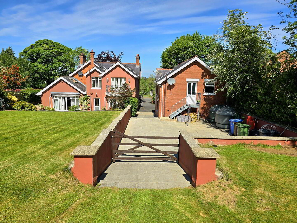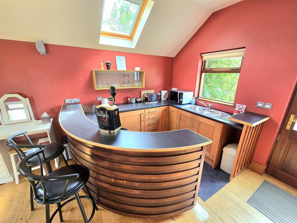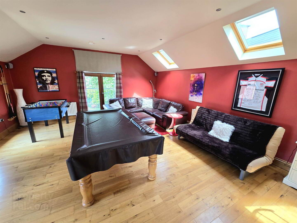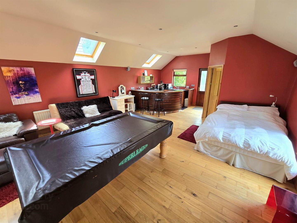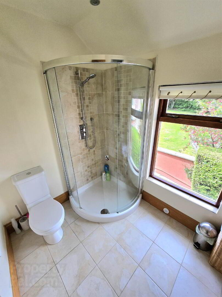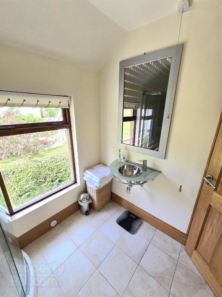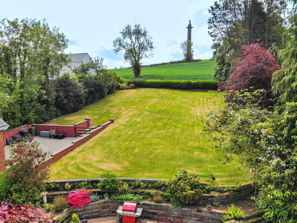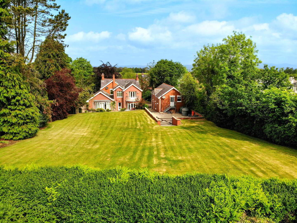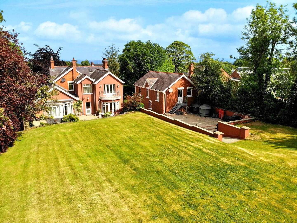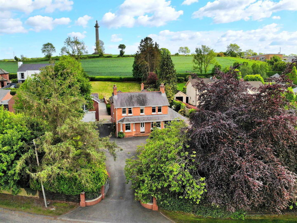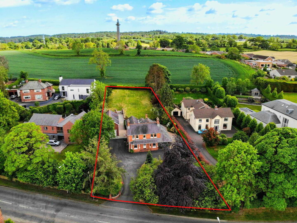19 Dromore Road,
Hillsborough, BT26 6HS
4 Bed Detached House
Offers Around £850,000
4 Bedrooms
3 Receptions
Property Overview
Status
For Sale
Style
Detached House
Bedrooms
4
Receptions
3
Property Features
Tenure
Not Provided
Energy Rating
Heating
Oil
Broadband
*³
Property Financials
Price
Offers Around £850,000
Stamp Duty
Rates
£3,639.20 pa*¹
Typical Mortgage
Legal Calculator
In partnership with Millar McCall Wylie
Property Engagement
Views All Time
3,227
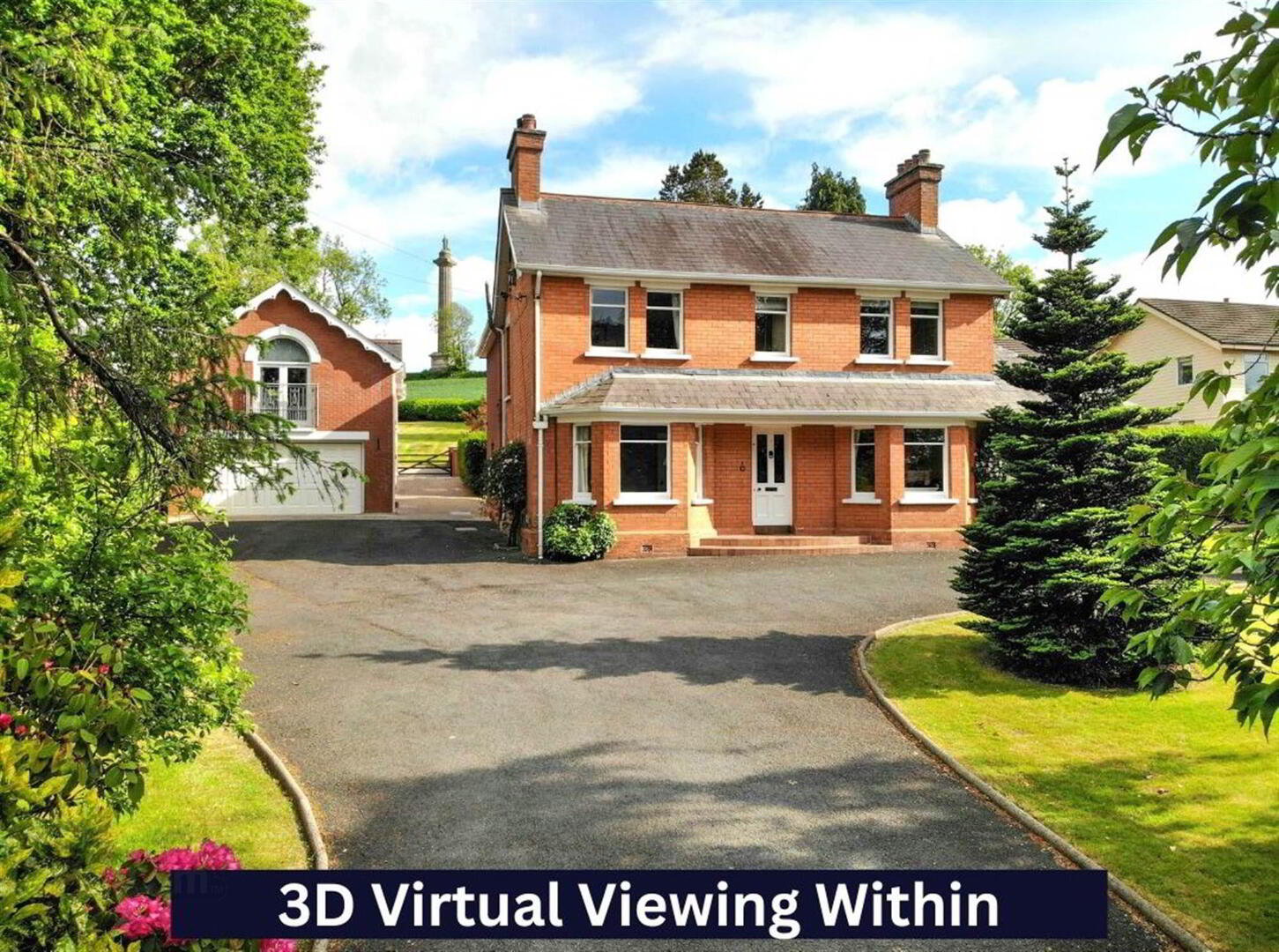 A magnificent, detached residence set amidst beautifully landscaped gardens. Only a short stroll to the historic Royal Hillsborough, renowned for its cultural and social amenities providing easy access to the A1 to the South, Sprucefield, the M.1. Motorway, Lisburn and Belfast.
A magnificent, detached residence set amidst beautifully landscaped gardens. Only a short stroll to the historic Royal Hillsborough, renowned for its cultural and social amenities providing easy access to the A1 to the South, Sprucefield, the M.1. Motorway, Lisburn and Belfast. This superbly appointed property combines most attractive elevations with generously proportioned accommodation that is presented gorgeously with a meticulous attention to detail, stylish features and finishes and all complemented by a grand character that can only be found in these historic properties.
Incredibly the property offers even more through the existence of the Granny Flat style apartment above the garage. Attractively laid out to be flexible as either a Games Room with a bar or a single bedroom Airbnb space with it’s own Shower Room, prospective buyers are sure to appreciate the flexibility of such a unique feature.
Rarely does such a prestigious property of this calibre come on to the open market and accordingly early personal inspection will reveal a truly exceptional family home enjoying privacy and convenience in one of the most highly regarded areas in the Province.
Accommodation briefly comprises:
Drawing Room with open fire, Dining Room, Snug with open chimney breast, Kitchen/Dining Room, Utility Room, Downstairs W.C., Principle Bedroom with Ensuite, Dressing Room and Balcony overlooking rear, 3 Double Bedrooms (Bedroom 2 with Ensuite), Main Bathroom with sky well lighting.
Outside is a Detached Double Garage with a W.C. and separately accessed through external stairs, first floor apartment/games room with shower room.
To the front of the property is the gated entrance, tidy grass lawn with mature trees and shrubs granting total privacy and tarmac driveway leading to the front door, garage and rear of the property.
To the rear of the property is the secluded patio with raised flowerbeds bordering the expansive rear garden.
Location; Fronting Dromore Road.
Ground Floor
- HALL:
- Mixture of original Victorian tiles and solid oak floor. Wooden front door. Two single panel radiators. Stairs to first floor.
- SNUG:
- 4.25m x 3.67m (13' 11" x 12' 0")
Solid wooden floor. Double panel radiator. Fireplace with slate hearth, oak fender, marble surround and mantel. - DINING ROOM:
- 3.35m x 6.7m (10' 12" x 21' 12")
Double panel radiator. Single panel radiator. - DRAWING ROOM:
- 7.m x 6.15m (22' 12" x 20' 2")
Three double panel radiators. Wooden French doors with double glazed insets to rear. Open fireplace with marble hearth, surround and mantel. - REAR HALL/UTILITY ROOM:
- 5.9m x 2.1m (19' 4" x 6' 11")
Wooden rear door with double glazed insets. Tiled floor. Single panel radiator. Double panel radiator. High and low level units. Granite worktops. Stainless steel sink unit with mixer tap. Built-in dishwasher. Built-in ironing board drawer. Space for American style fridge/freezer. Space for washing machine. Space for tumble drier. - KITCHEN:
- 6.72m x 3.8m (22' 1" x 12' 6")
Tiled floor. Ladder style heated towel rail. Under floor heating (in kitchen only). Wooden French doors with double glazed insets to rear. High and low level units. Beech wood worktops. Island with granite worktop. Tiled splashback. White ceramic Belfast sink with mixer taps. Built-in box fridge. Dual fuel hob (halogen and gas). Extractor fan. Electric double oven. Microwave oven. - DOWNSTAIRS W.C.:
- 2.13m x 1.5m (6' 12" x 4' 11")
Single panel radiator. Pedestal wash hand basin with hot and cold taps. High flush toilet.
First Floor
- LANDING:
- Single panel radiator.
- BEDROOM (1):
- 4.85m x 3.8m (15' 11" x 12' 6")
Single panel radiator. Two double panel radiators. Wooden French doors with double glazed insets to tiled balcony with wrought iron railings. - ENSUITE:
- 1.05m x 2.65m (3' 5" x 8' 8")
Fully tiled. Ladder style heated towel rail. Low flush toilet. Pedestal wash hand basin with mixer taps. Shower with mixer taps, waterfall shower head and his & her shelves. Extractor fan. Roofspace access. - WALK-IN WARDROBE:
- 2.m x 2.4m (6' 7" x 7' 10")
Double panel radiator. Roofspace access. - BEDROOM (2):
- 3.4m x 5.65m (11' 2" x 18' 6")
Two single panel radiators. Built-in wardrobes. - ENSUITE:
- 1.m x 1.85m (3' 3" x 6' 1")
Tiled walls. Single panel radiator. Pedestal wash hand basin with mixer taps. Electric shower. Extractor fan. - BEDROOM (3):
- 3.65m x 3.35m (11' 12" x 10' 12")
Single panel radiator. Built-in sliderobes. - BEDROOM (4):
- 3.4m x 3.65m (11' 2" x 11' 12")
Double panel radiator. Pedestal vanity unit wash hand basin with mixer tap and tiled splashback. Built-in sliderobes. Access to floored roofspace via pull down ladder. Large eaves storage space with single panel radiator. - BATHROOM:
- 3.75m x 2.35m (12' 4" x 7' 9")
Solid oak herringbone floor. Double panel radiator. Single panel radiator in linen cupboard. Low flush toilet. Half pedestal vanity wash hand basin with mixer taps. Set-in jacuzzi bath with mixer taps, shower head attachment and decorative tiled surround. Skylight well. Extractor fan.
OUTSIDE
- DOUBLE GARAGE:
- 9.3m x 5.5m (30' 6" x 18' 1")
Electric up and over front door. Wooden pedestrian side door. Electricity. Newly fitted oil boiler. Hot water tank. Workman WC with low flush toilet and pedestal wash hand basin with hot and cold taps. - GARAGE APARTMENT:
- Main area 30' 6" max x 18' 1" (9.30m x 5.50m)
Wooden front door. Solid oak floor. Tiled floor in bar area. Wooden French doors with double glazed insets to Juliet balcony. Two double panel radiators. One bowl stainless steel sink unit with mixer tap and drainer. Roofspace access.
Shower Room 7' 7" x 6' 9" (2.30m x 2.05m)
Tiled floor. Ladder style heated towel rail. Half pedestal wash hand basin with mixer tap. Low flush toilet. Shower cubicle with mixer taps and tiled splashback. Extractor fan. - Rear:
Flagged patio with raised flowerbed and steps up to rear garden, Large rear lawn bordered by bushes, hedges and shrubs. Paved path to oil tanks. Outside power point. Wooden gate to rear lawn and back of garage where galvanised steel stairs lead to first floor garage apartment.
Front:
Wrought iron gates access to tarmac driveway to front and garage. Grass lawn with flower beds and mature trees granting privacy.
Directions
Fronting Dromore Road.

Click here to view the 3D tour

