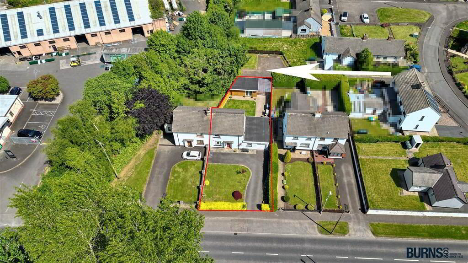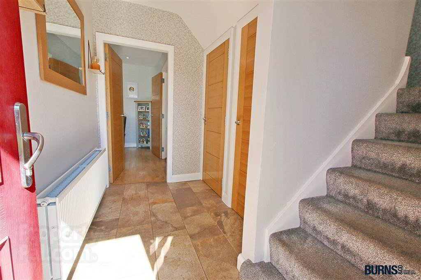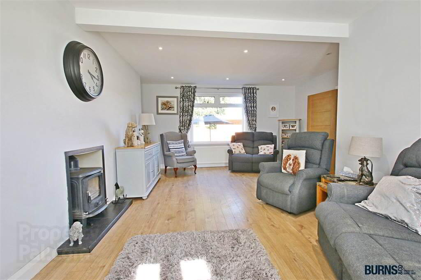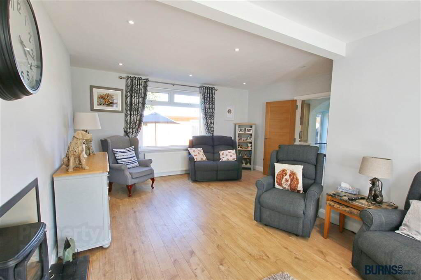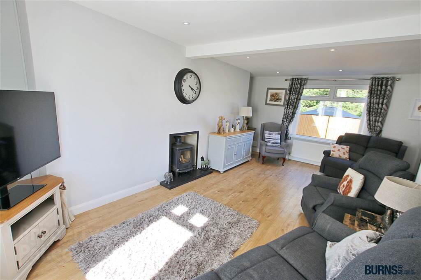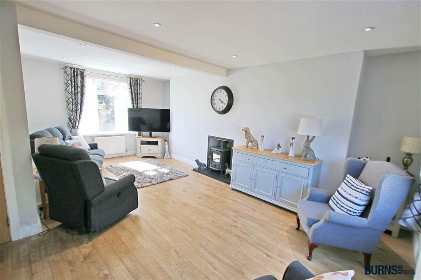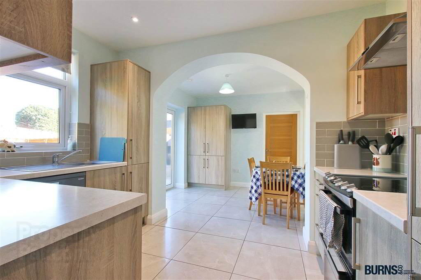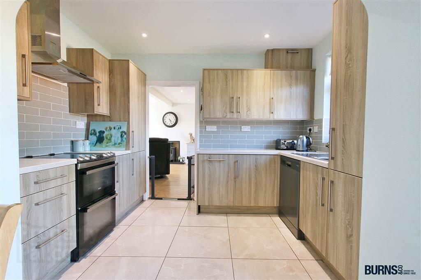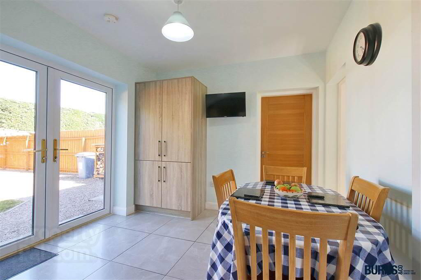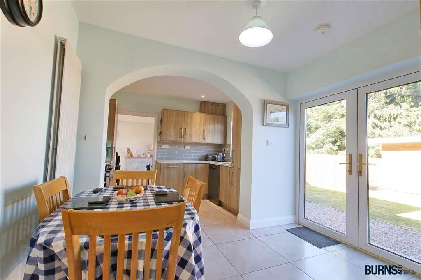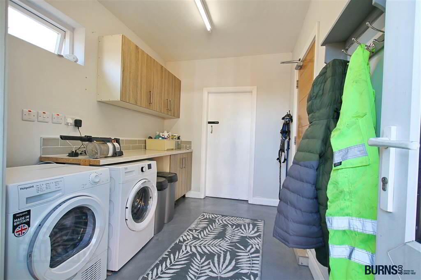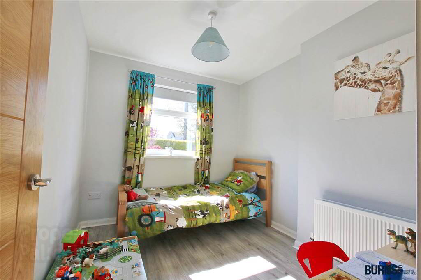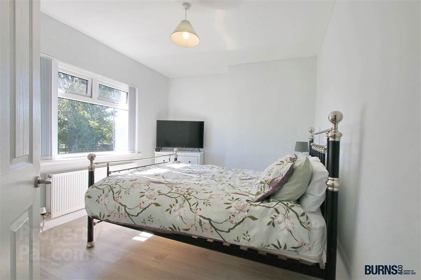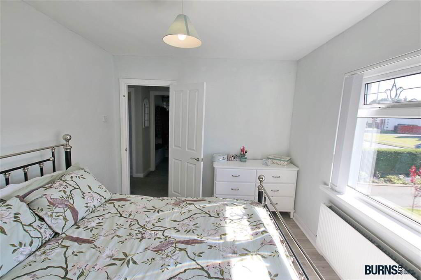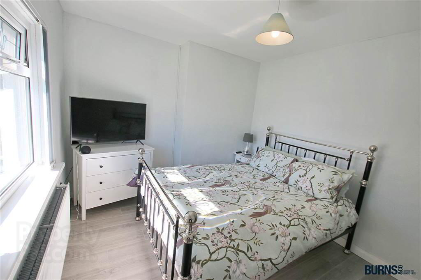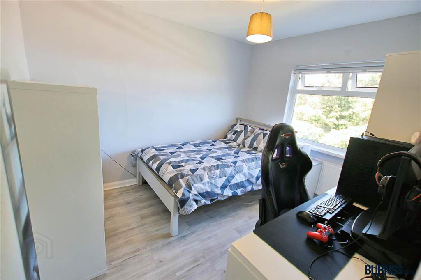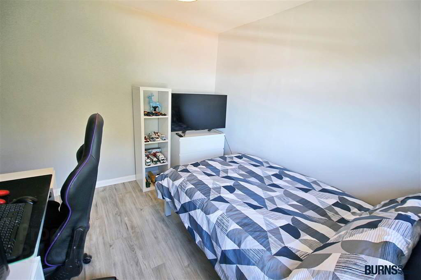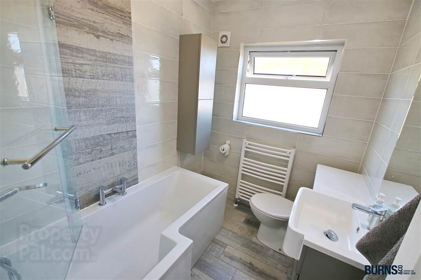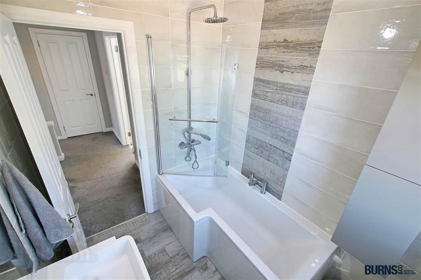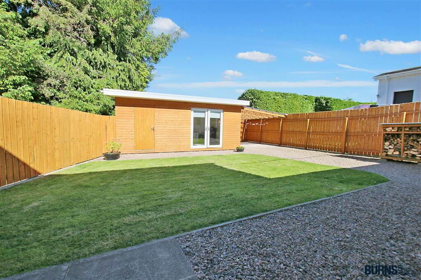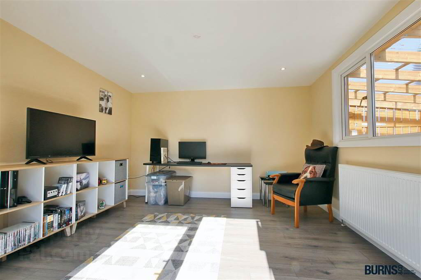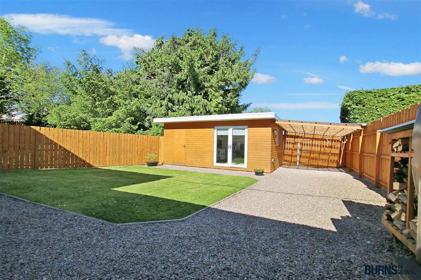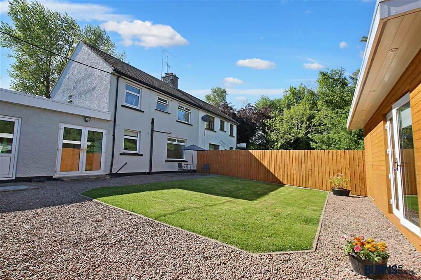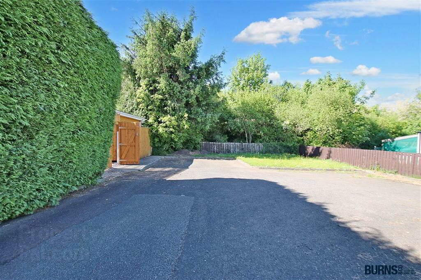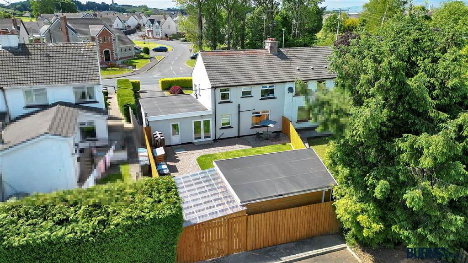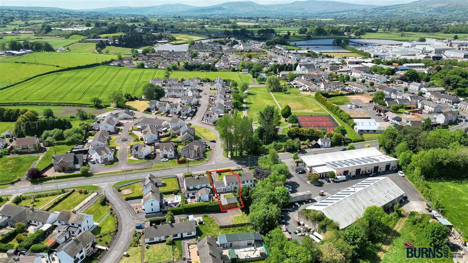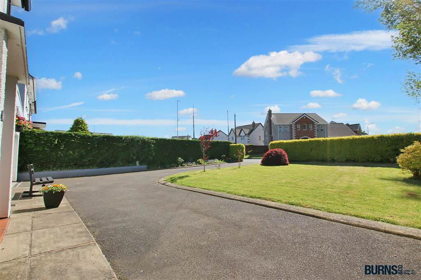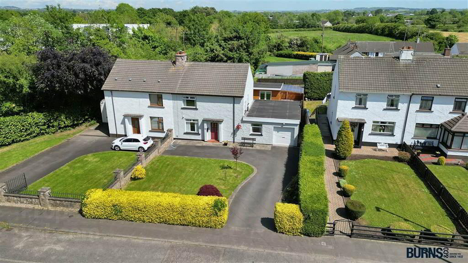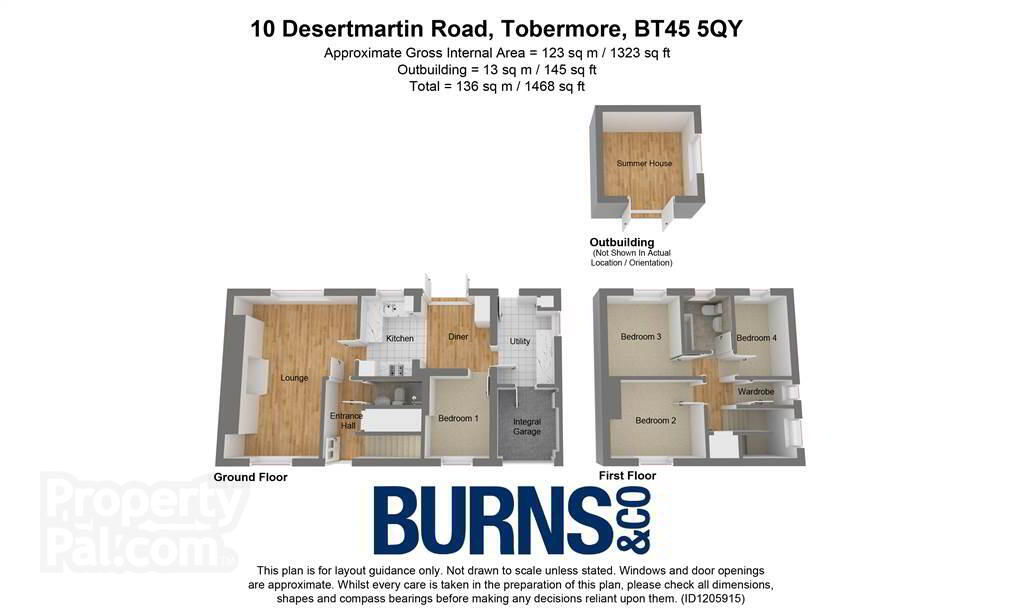10 Desertmartin Road,
Tobermore, BT45 5QY
4 Bed Semi-detached House
Offers Over £179,950
4 Bedrooms
2 Receptions
Property Overview
Status
For Sale
Style
Semi-detached House
Bedrooms
4
Receptions
2
Property Features
Tenure
Not Provided
Energy Rating
Heating
Oil
Broadband
*³
Property Financials
Price
Offers Over £179,950
Stamp Duty
Rates
£995.61 pa*¹
Typical Mortgage
Legal Calculator
In partnership with Millar McCall Wylie
Property Engagement
Views All Time
2,190
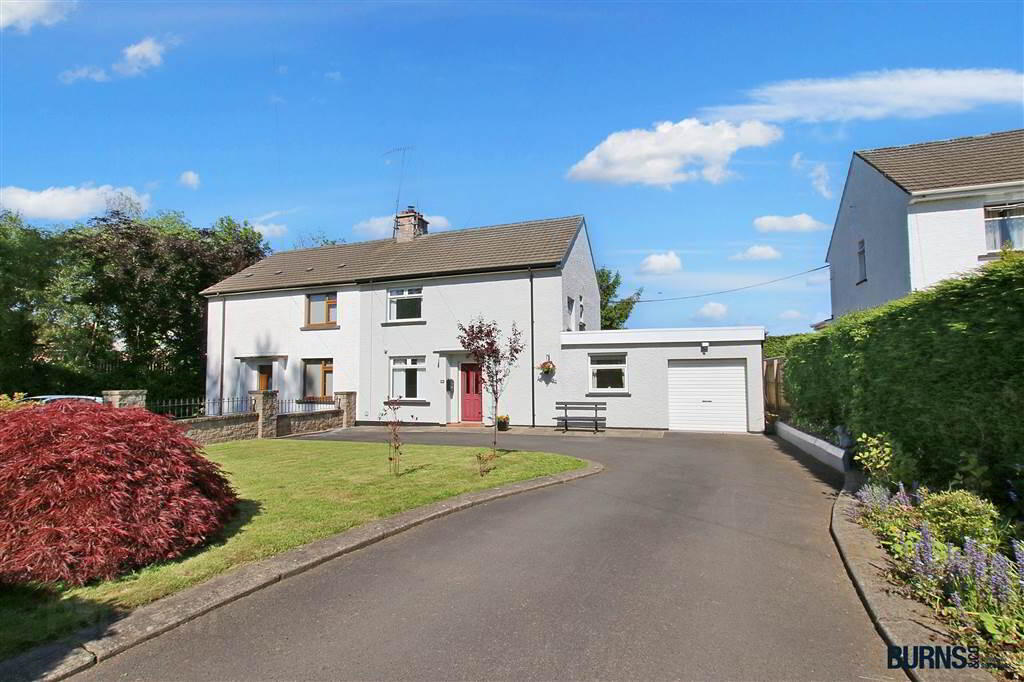
Features
- Beautifully presented four bedroom/two reception semi-detached dwelling extending to over c.1,300 sq.ft. (including integral garage) conveniently located on the main A29 Road in Tobermore.
- Fully enclosed spacious rear with summerhouse (providing tool storage area and a separate remote working hub/games room, complete with wifi).
- Superb internal accommodation including: kitchen/dining area leading to attractive spacious rear garden; lounge; 4 No .bedrooms; 2 No. bathrooms; utility, etc.
- Integral garage.
- CCTV security system and NEST central heating control system.
- Side tarmac driveway offering car parking for multiple vehicles and additional vehicle access to rear with enclosed stoned yard/communal car parking.
- Easy driving to Maghera, Magherafelt and both main arterial A6 and A29 Roads (ideal for those commuting to Belfast, L'Derry, Cookstown, Dungannon or Coleraine).
- Walking distance to all village shops, school and amenities (including play park, tennis courts and pitches close by).
- Early viewing highly recommended to avoid disappointment.
- Included in the sale (internal): floor coverings, light fittings, window blinds, curtains & curtain poles; integrated fridge/freezer; dishwasher; electric oven, hob & extractor; mutli-fuel stove.
- Included in the sale (external): TV aerial; oultbuilding; trees, plants and shrubs.
Ground Floor
- ENTRANCE HALL:
- tiled floor; understairs storage cupboard.
- SHOWER ROOM:
- tiled floor; electric shower; toilet; wall-hung wash hand basin; extractor fan.
- LOUNGE:
- laminate wooden flooring; multi-fuel stove on raised hearth; TV point; BT phone point; recessed spotlighting.
- KITCHEN/DINER:
- tiled floor; attractive range of eye and low-level units; sink and drainer; integrated fridge/freezer; integrated dishwasher; electric oven, grill and hob with stainless steel extractor hood; wall radiator; TV point; double doors leading to fully enclosed rear garden and stoned car parking area.
- BEDROOM (1):
- laminate wooden flooring.
- UTILITY ROOM:
- concrete floor; range of eye and low-level units; plumbed for washing machine and provision left for tumble dryer; boiler cupboard; door to fully enclosed rear.
- INTEGRAL GARAGE:
- concrete floor.
First Floor Return
- STAIRS & LANDING:
- carpet; attic (with lighting/flooring).
First Floor
- BEDROOM (2):
- laminate wooden flooring; TV point.
- BEDROOM (3):
- laminate wooden flooring; TV point.
- BEDROOM (4):
- laminate wooden flooring.
- BATHROOM:
- tiled floor; bath with overhead mains connected shower; toilet; wash hand basin with storage cupboard and wall-mounted mirror; wall-mounted cupboard; heated towel rail; extractor fan.
- CLOAKS CUPBOARD:
- carpet; railing and shelving with coat hooks.
- HOTPRESS:
- carpet; wooden shelving and pressurised water tank.
- OUTSIDE:
- tarmac driveway; front garden with mature hedging and flower beds; fully enclosed rear with stoned car parking area, garden, covered washing line area and outside work-from-home hub/storage facility (with Wi-Fi and recessed spotlighting) - rear vehicle access via separate laneway: outside tap; external double socket.
Directions
Tobermore

Click here to view the 3D tour

