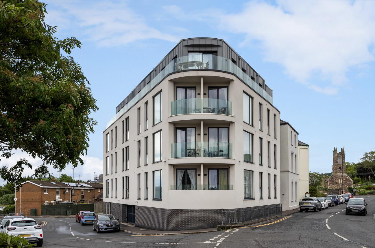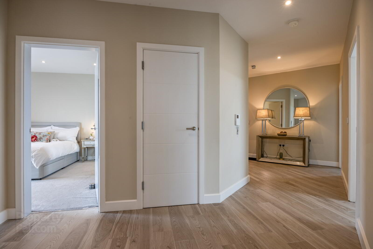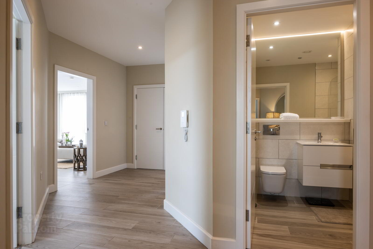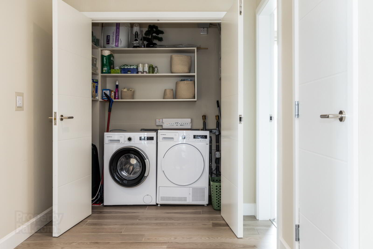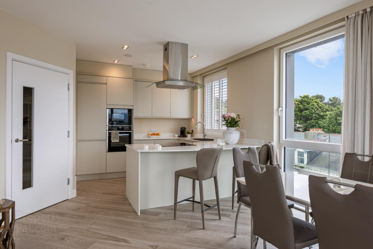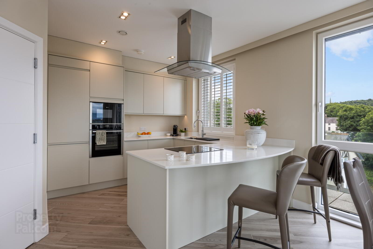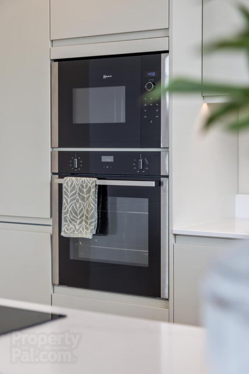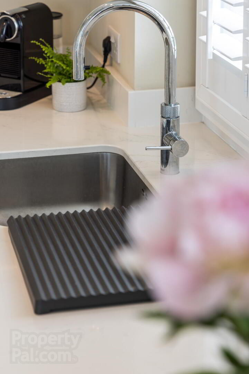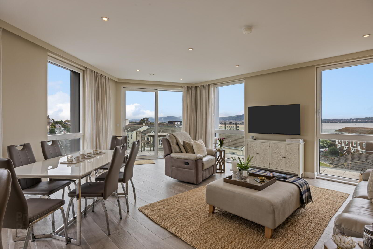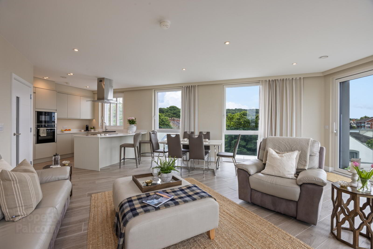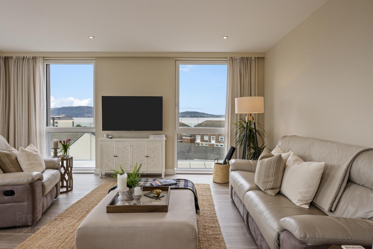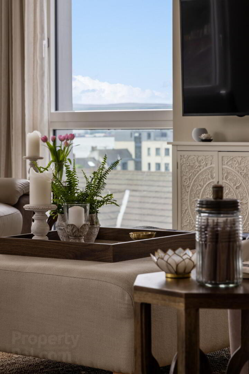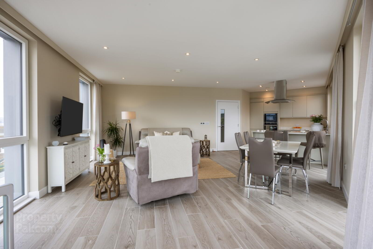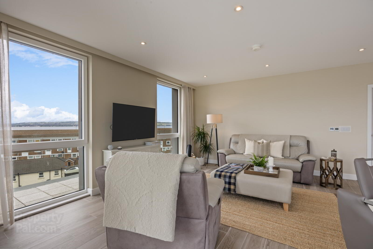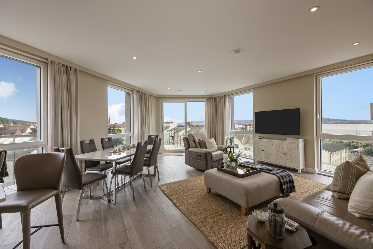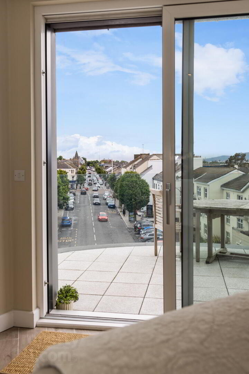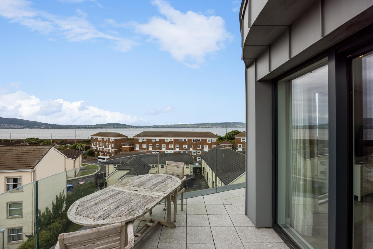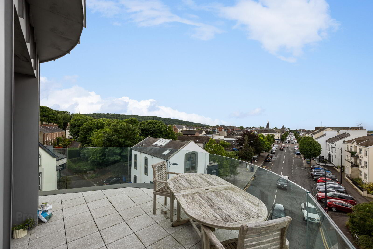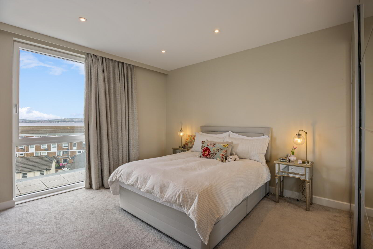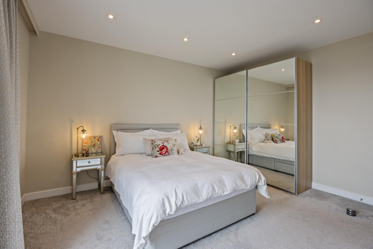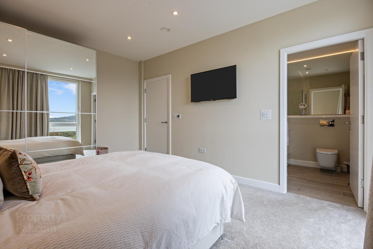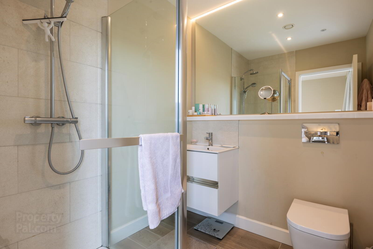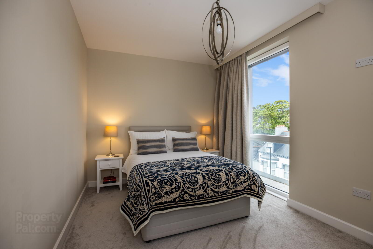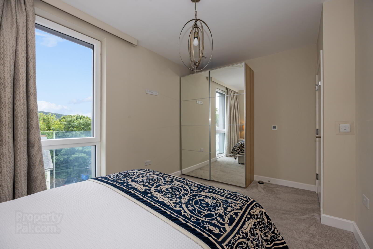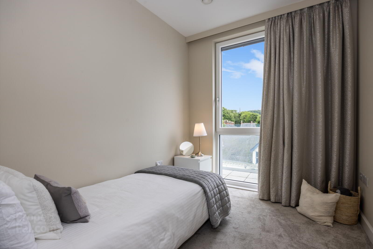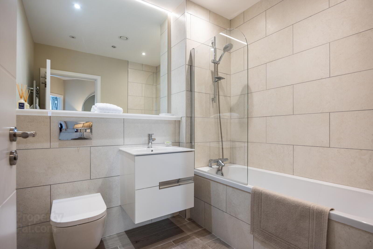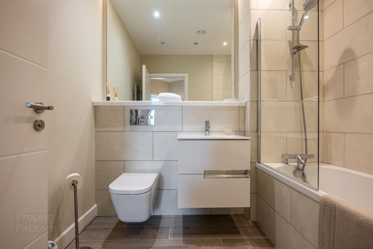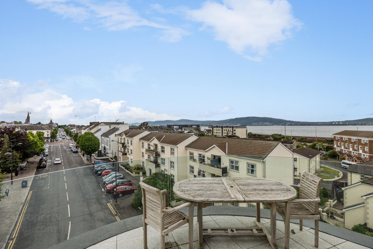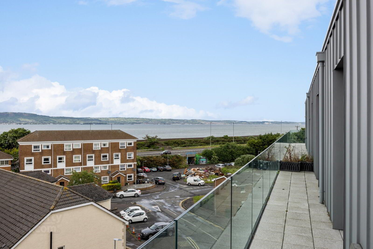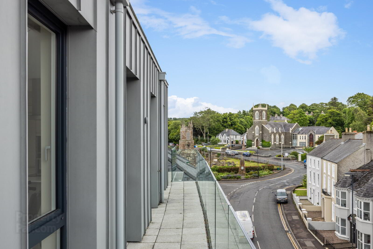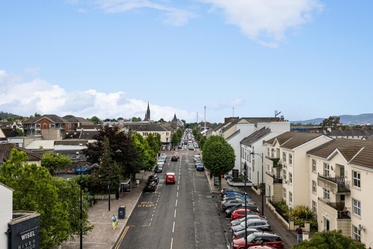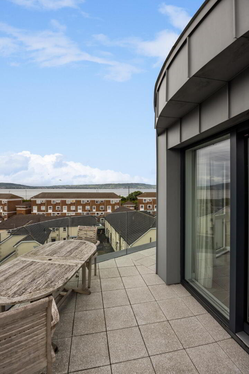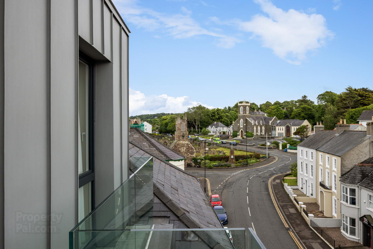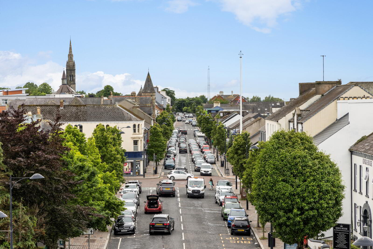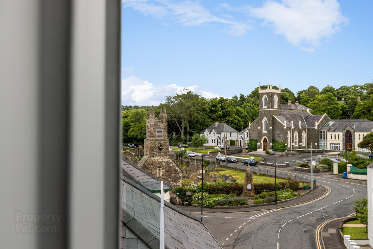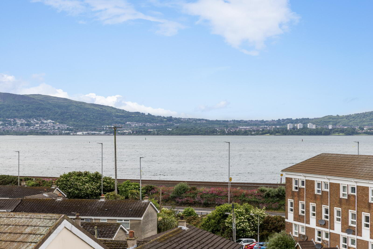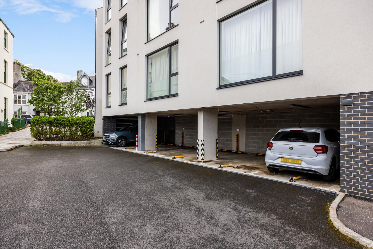Apartment 15 The Priory 11 High Street,
Holywood, BT18 9AT
3 Bed Penthouse Apartment
Asking Price £675,000
3 Bedrooms
2 Bathrooms
1 Reception
Property Overview
Status
For Sale
Style
Penthouse Apartment
Bedrooms
3
Bathrooms
2
Receptions
1
Property Features
Tenure
Not Provided
Energy Rating
Property Financials
Price
Asking Price £675,000
Stamp Duty
Rates
Not Provided*¹
Typical Mortgage
Legal Calculator
In partnership with Millar McCall Wylie
Property Engagement
Views All Time
2,206
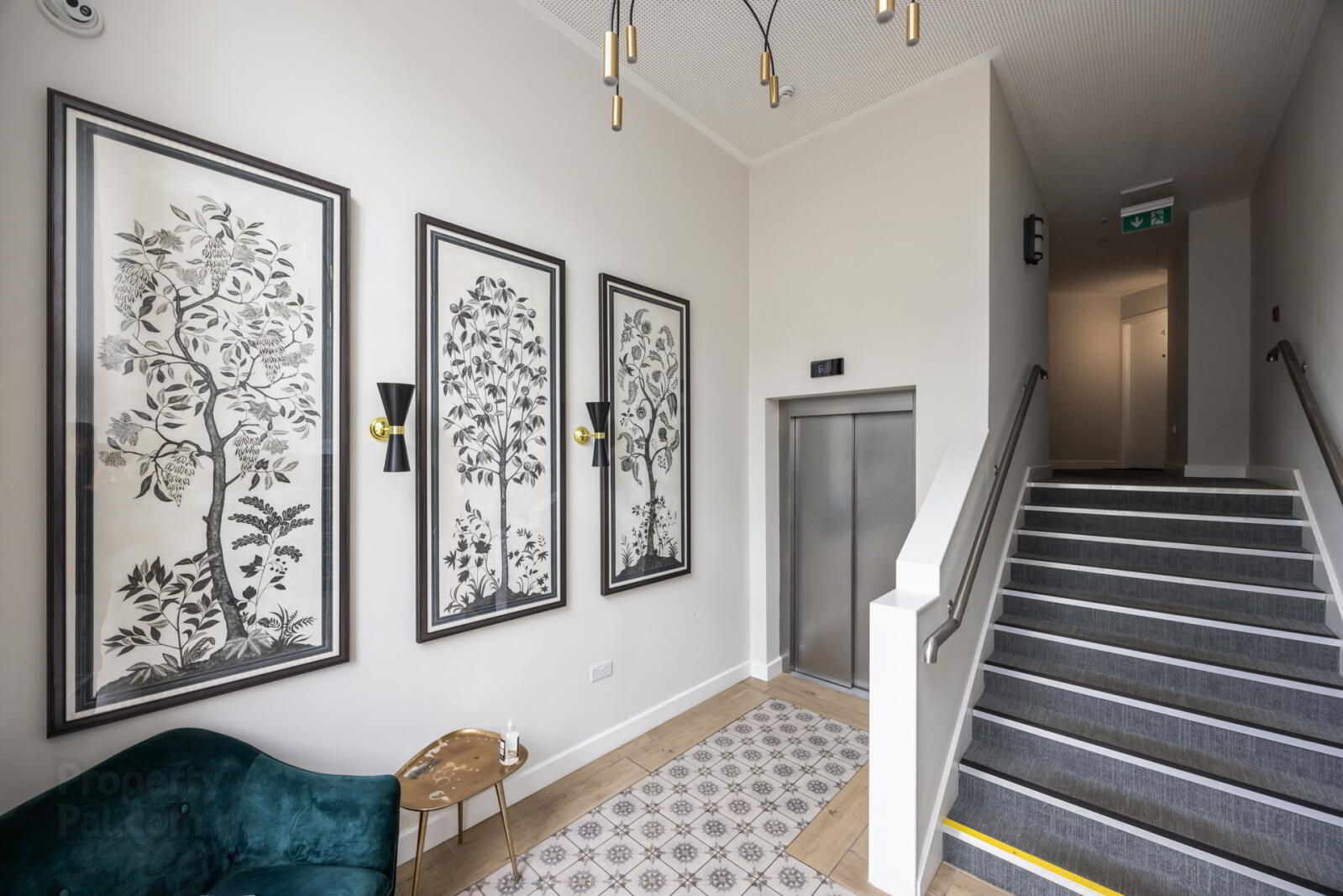
Features
- Exclusive penthouse apartment offering panoramic views of Belfast Lough, the Holywood Hills and beyond.
- Positioned on the bustling and popular Holywood High Street with all amenities on your doorstep
- The Lough promenade is a minute away which unblocks shoreline walks past Cultra to Bangor and to Belfast
- Spacious and beautifully appointed interior ideal for an easily maintained and stylish lifestyle
- c.1150 sq ft of accommodation finished to an exceptional standard throughout
- Communal lobby with elevator access to the penthouse
- Entrance hall with utility cupboard and storage
- Stunning kitchen living dining room with full suite of appliances and custom designed kitchen area with island unit
- Living dining area with direct access to wrap around balcony and amazing views
- Entrance hall with utility cupboard and storage
- Three well appointed bedrooms
- Principal bedroom with contemporary ensuite shower room
- Gas underfloor heating and high quality powder coated aluminium framed double glazed windows
- Generous electrical specification with CAT 5 wiring
- Private, secure parking space and storage area
- Within walking distance to local shops, cafes and restaurants with train halt easily accessible
- No onward chain
- Viewing at your earliest opportunity strongly recommended to fully appreciate all that is on offer
- Ground Floor
- Communal Front Door into Lobby. Stairs/Lift to Third Floor/Penthouse. Hardwood door to Apartment 15.
- Spacious Reception Hall
- Low voltage spotlights, wood effect tiled floor, cloaks cupboard, utility cupboard which is plumbed for washing machine and has space for a tumble dryer and built in storage.
- Kitchen/Living/Dining
- 8.86m x 6.65m (29'1" x 21'10")
Excellent range of high and low level soft close units, Quartz work surfaces and upstands, inset Blanco stainless steel sink unit with Quooker tap, range of integrated Neff appliances including fridge and freezer, integrated oven and microwave oven, Induction hob with stainless steel and glass extractor fan above, pull out integrated bins, wood effect tiled floor, low voltage spotlights. uPVC double glazed sliding door to large balcony. - Bathroom
- 2m x 1.98m (6'7" x 6'6")
Roca suite comprising, concealed cistern WC, wash hand basin with chrome mixer taps in vanity unit, tiled panelled bath with chrome mixer taps and telephone hand shower, glass shower screen, partly tiled walls, low voltage spotlights, extractor fan, wood effect tiled floor. - Bedroom 1
- 4.42m x 3.45m (14'6" x 11'4")
- Ensuite Shower Room
- 2.1m x 2.03m (6'11" x 6'8")
Roca suite comprising: Fully tiled shower cubicle with thermostatic shower unit, wash hand basin with chrome mixer taps in vanity unit, wood effect tiled floor, low voltage spotlights, extractor fan. - Bedroom 2
- 4.11m x 2.9m (13'6" x 9'6")
- Bedroom 3
- 3.02m x 2.4m (9'11" x 7'10")
- Outside
- Undergound private secure parking.


