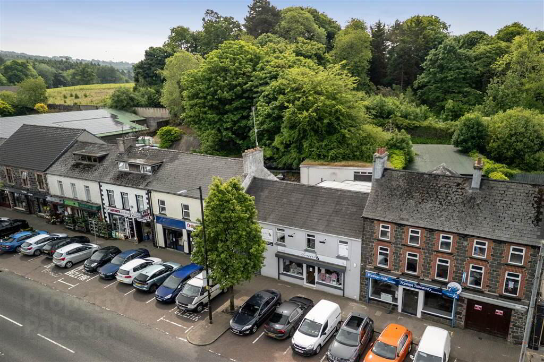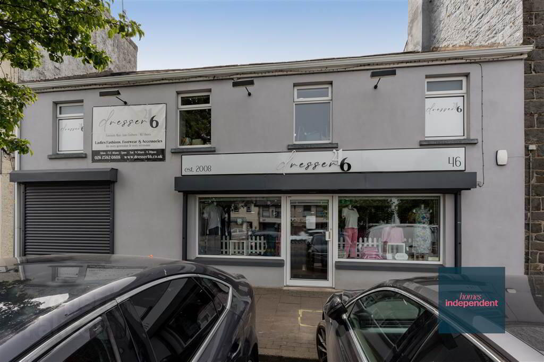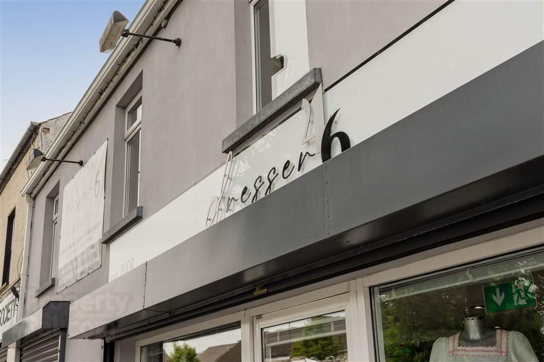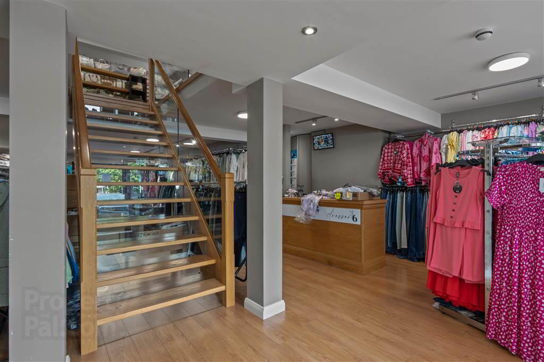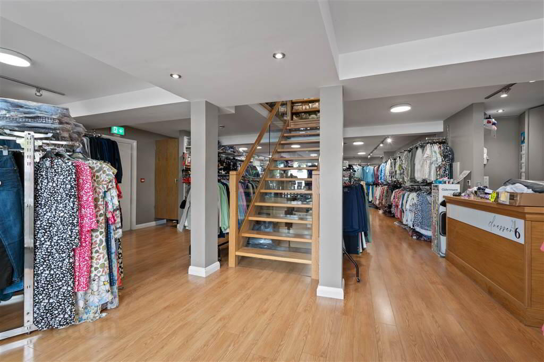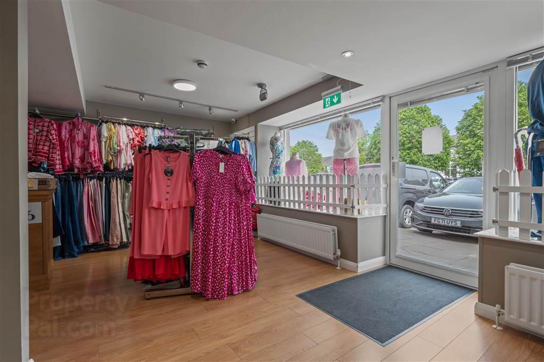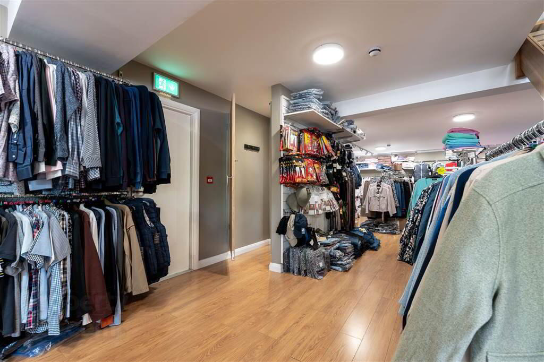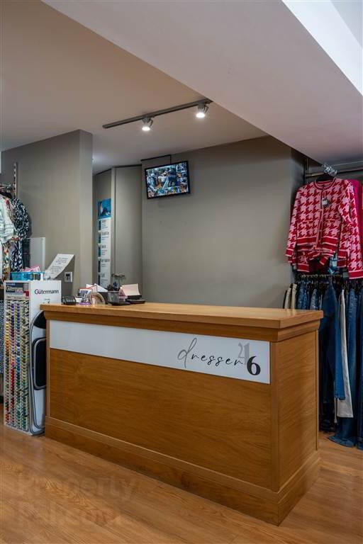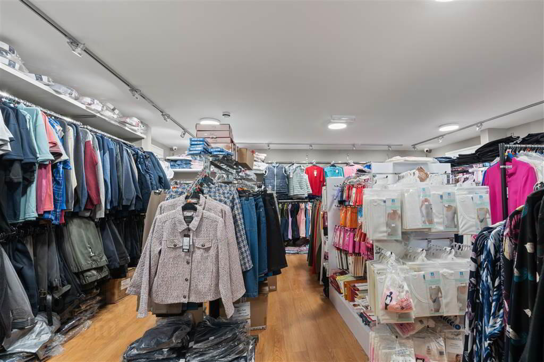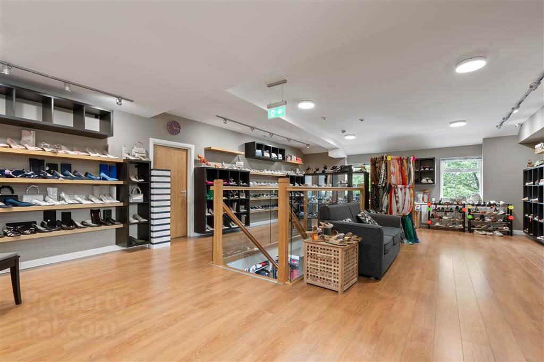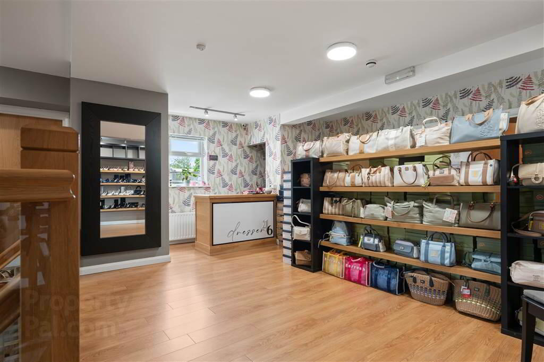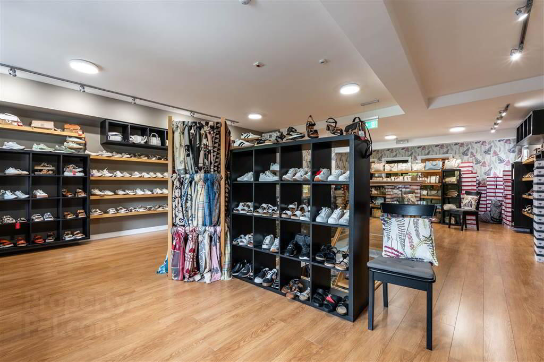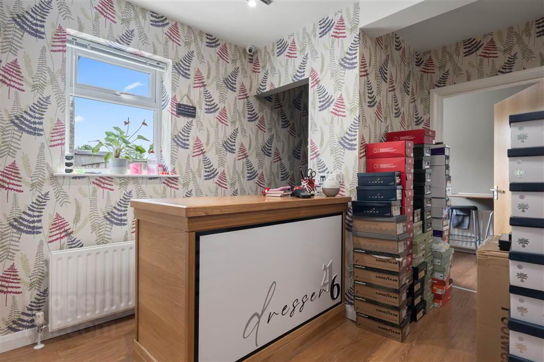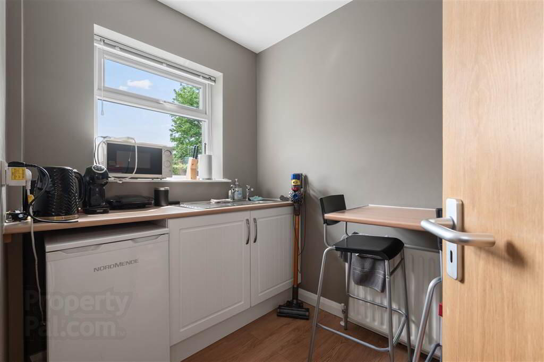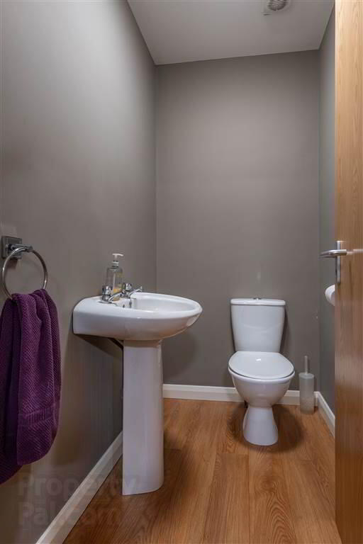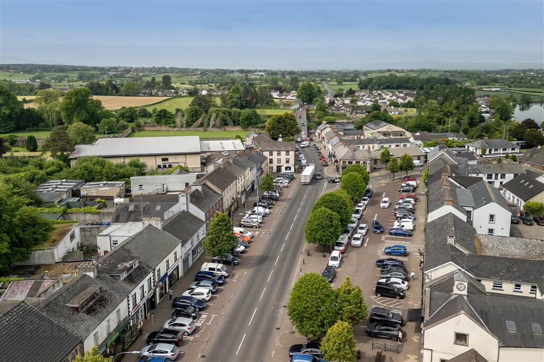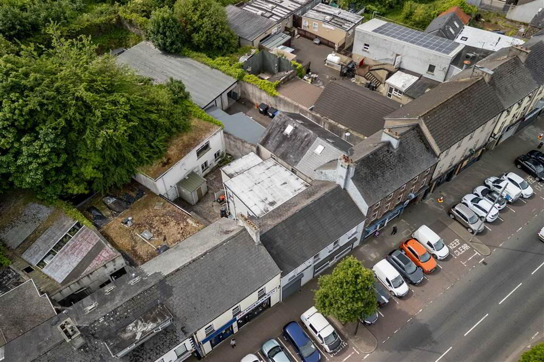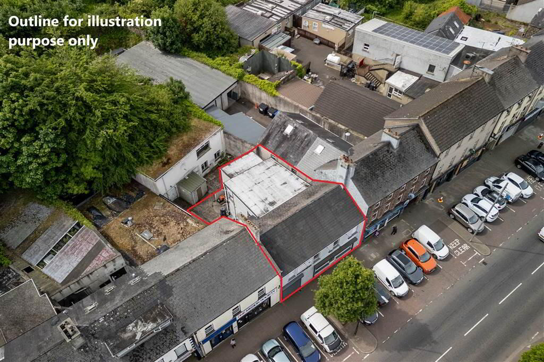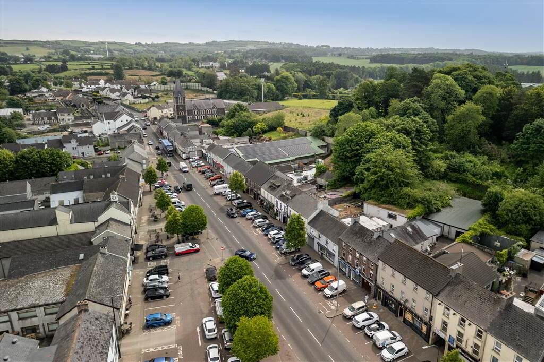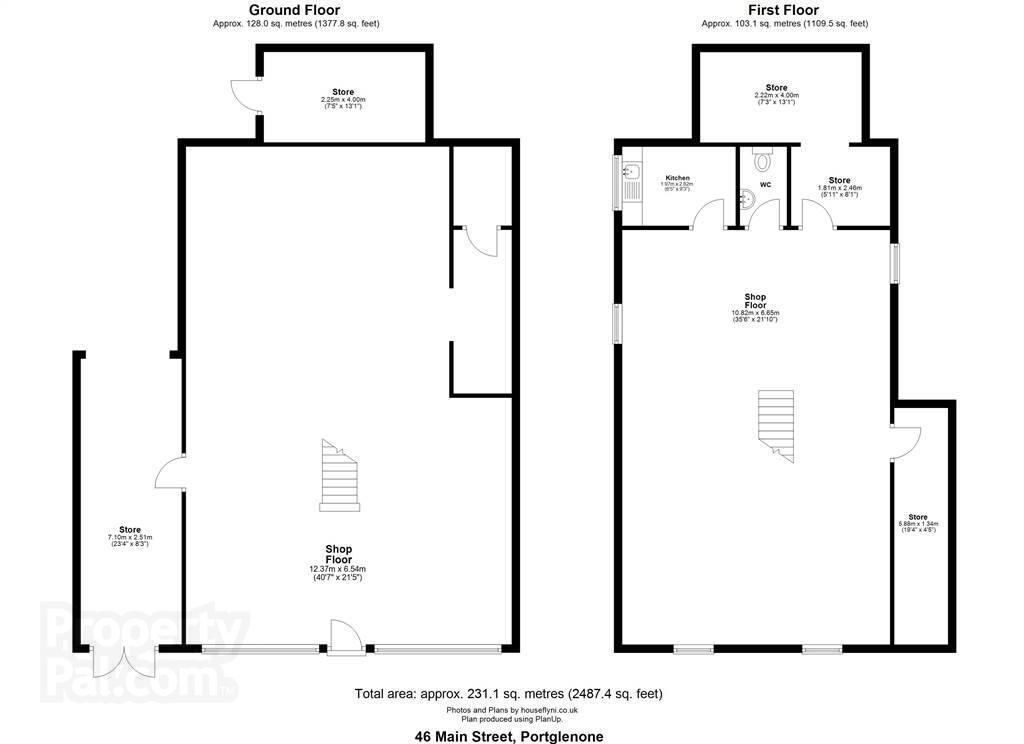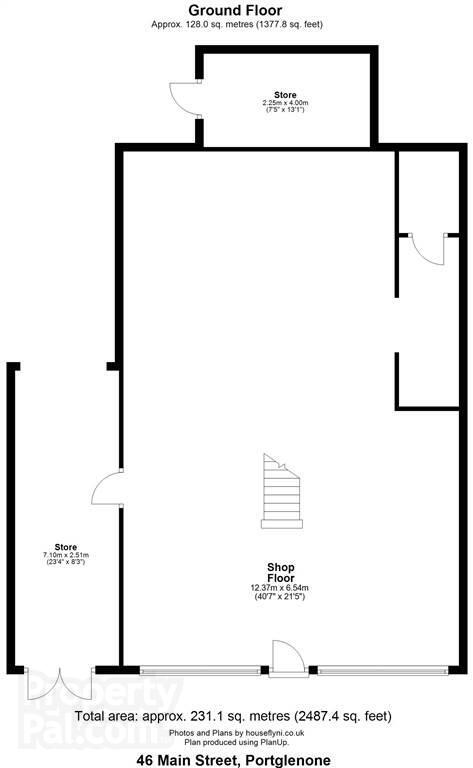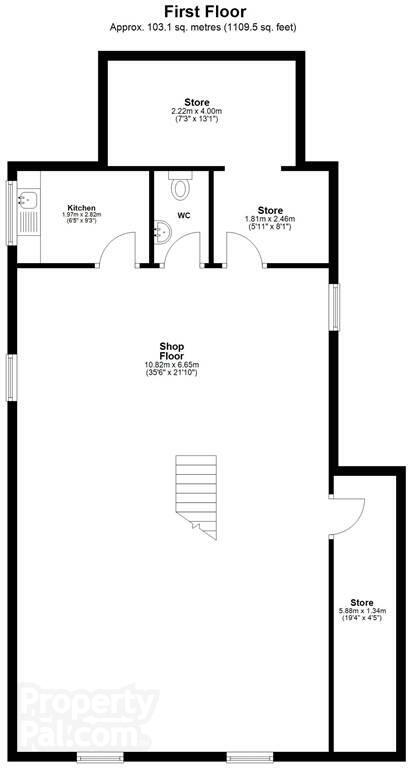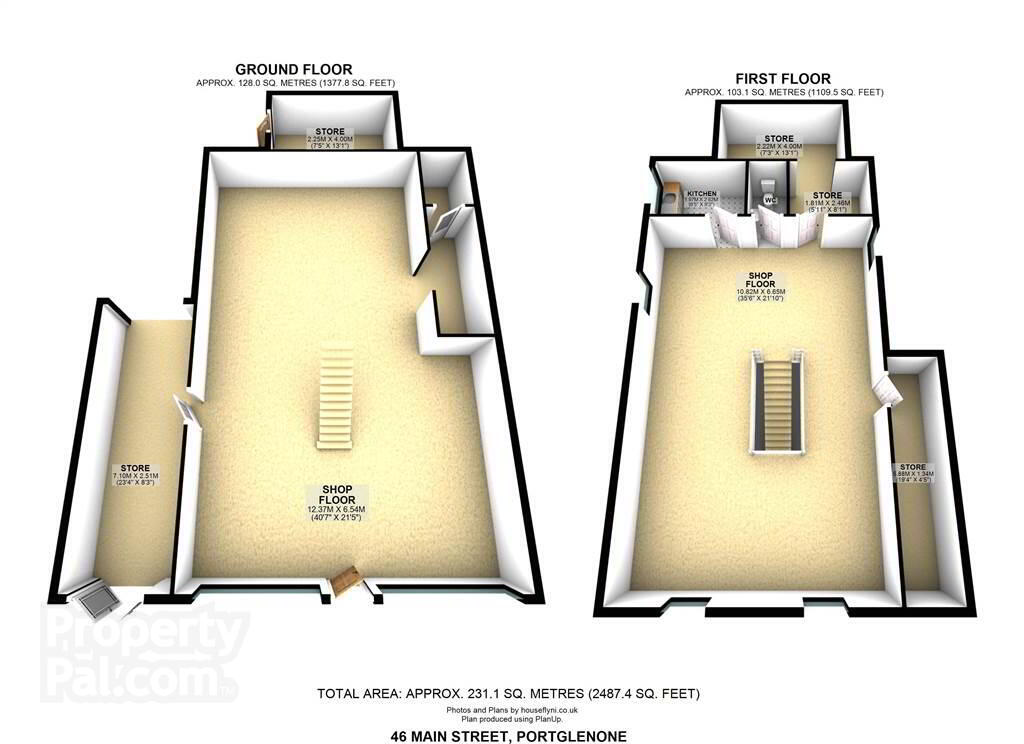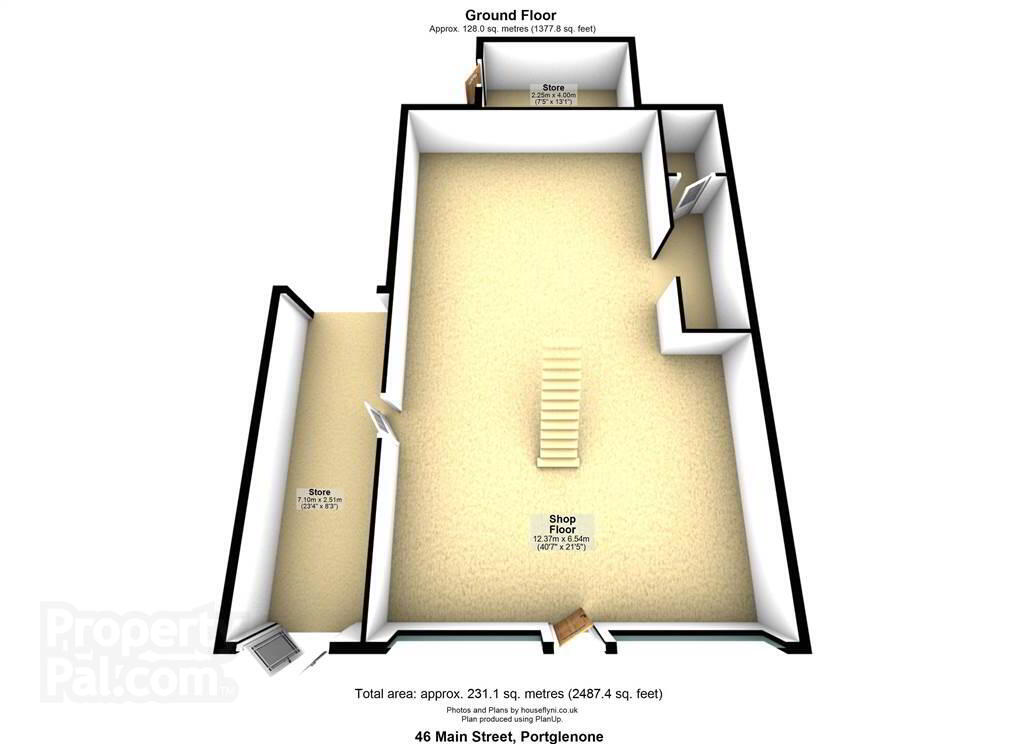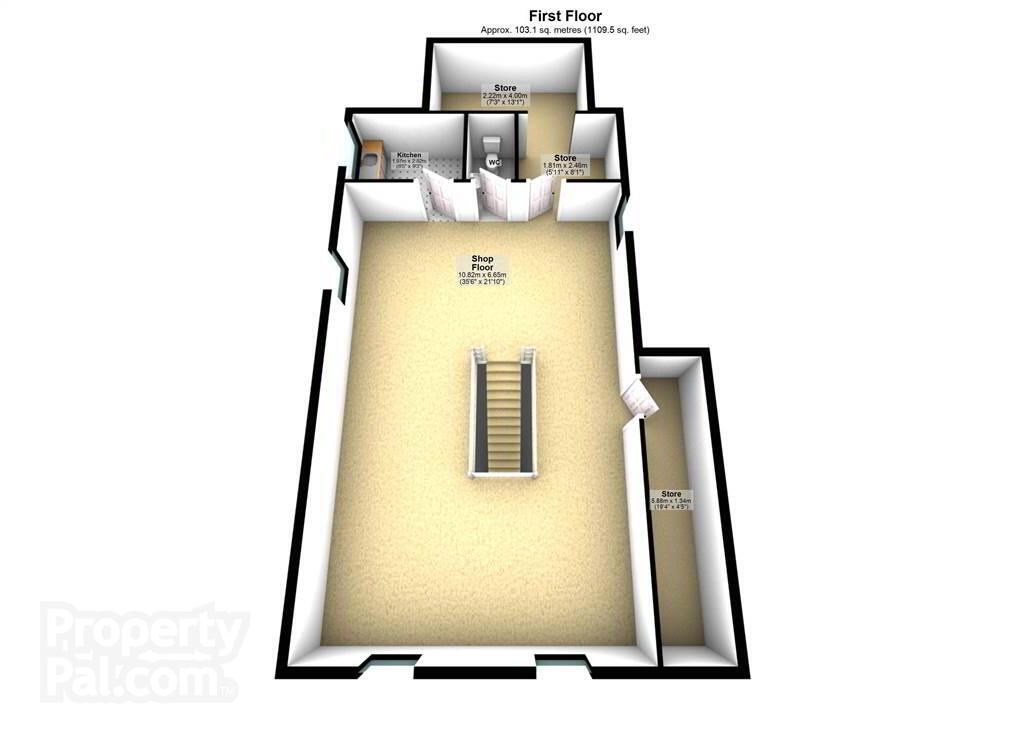Dresser 46, 46 Main Street,
Portglenone, BT44 8HS
Retail (2,487.4 sq ft)
Offers Around £225,000
Property Overview
Status
For Sale
Style
Retail
Property Features
Size
231.1 sq m (2,487.4 sq ft)
Property Financials
Price
Offers Around £225,000
Property Engagement
Views All Time
327
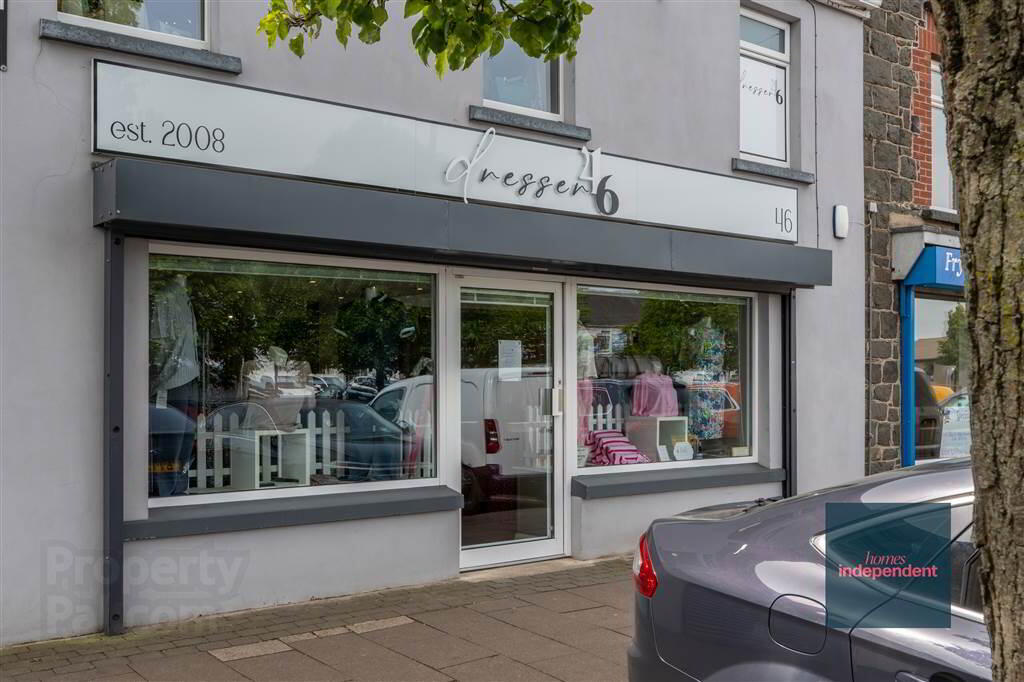
Features
- Retail shop with commercial accommodation over two floors
- Ground floor: 128.0 sq. metres (1377.8 sq. feet)
- First floor: 103.1 sq. metres (1109.5 sq. feet)
- Wired CCTV
- Free on-street customer parking at front of shop
- Total Net Annual Value (NAV) Non Exempt: £9,700.00
- Estimated Non Domestic Rate Bill: £6,754.58
- Total area: approx. 231.1 sq. metres (2487.4 sq. feet)
- Business remains unaffected
Ground Floor
- SHOP FLOOR:
- 12.37m x 6.54m (40' 7" x 21' 5")
With access through glazed aluminium door. Solid Oak staircase to first floor. Fitting room. Access to store. Spot lighting to ceiling. Laminated wooden flooring. - STORE:
- 7.1m x 2.51m (23' 4" x 8' 3")
First Floor
- SHOP FLOOR:
- 10.82m x 6.65m (35' 6" x 21' 10")
With access to stores, kitchen and WC. Spot lighting to ceiling. Laminated wooden flooring. - STORE:
- 5.88m x 1.34m (19' 4" x 4' 5")
- KITCHEN:
- 2.82m x 1.97m (9' 3" x 6' 6")
With low-level fitted unit, stainless-steel sink unit and drainer with stainless-steel taps. Space for under counter fridge/freezer. Breakfast bar. Laminated wooden flooring. - WC:
- With LFWC and WHB. Laminated wooden flooring.
- STORE:
- 2.46m x 1.81m (8' 1" x 5' 11")
- STORE:
- 4.m x 2.22m (13' 1" x 7' 3")
Outside
- With free on-street parking at front of shop. Access through gateway to large enclosed concrete area to rear.
Directions
Dresser 46, 46 Main Street is located on the Main Street, Portglenone.


