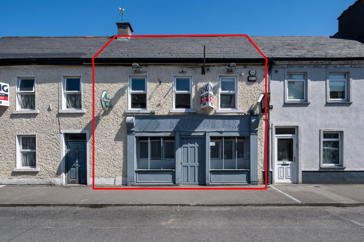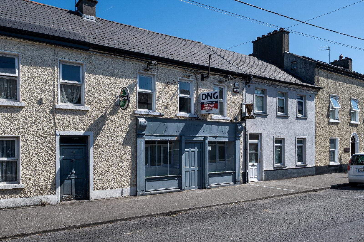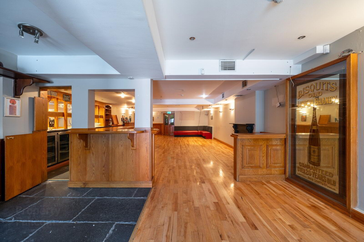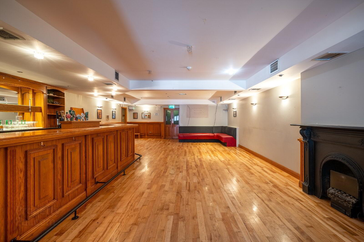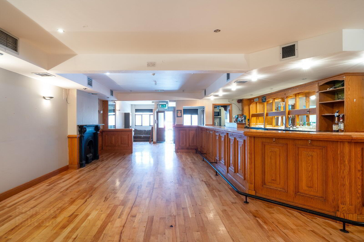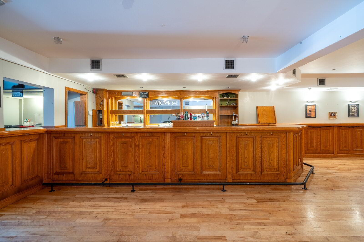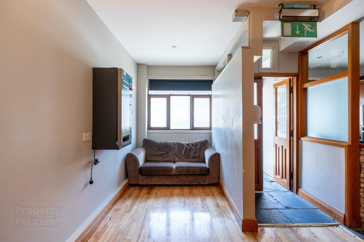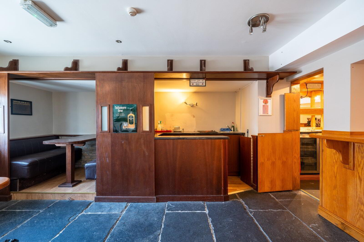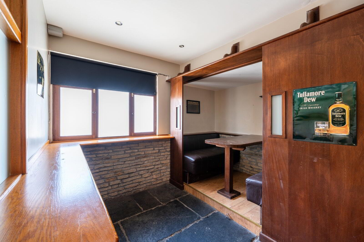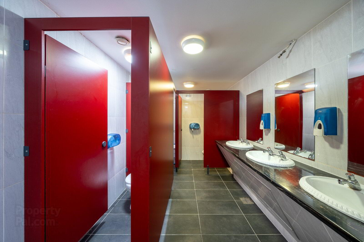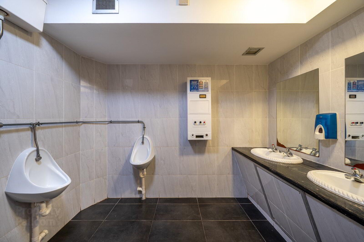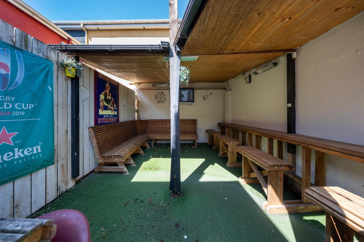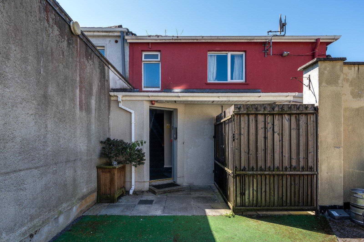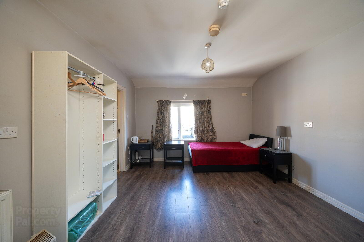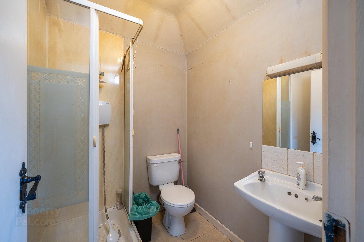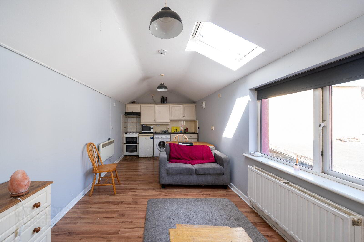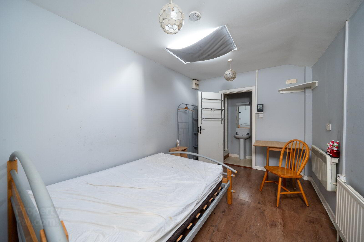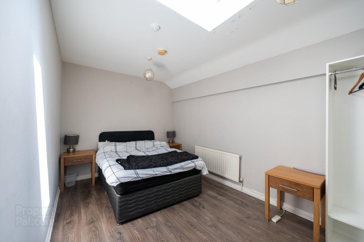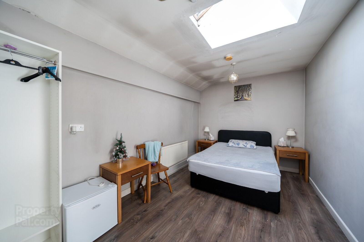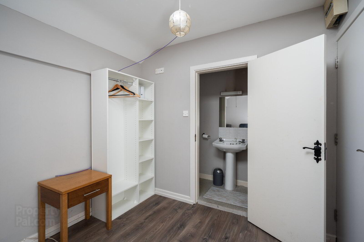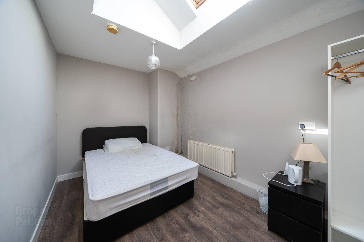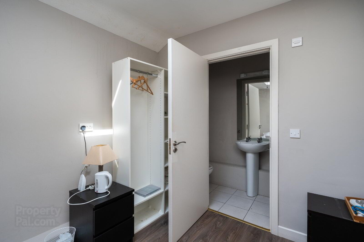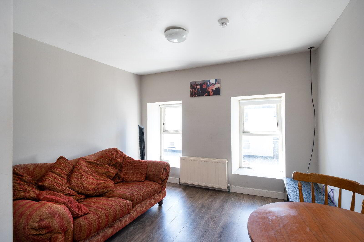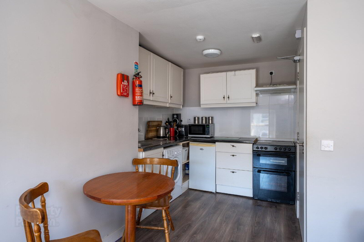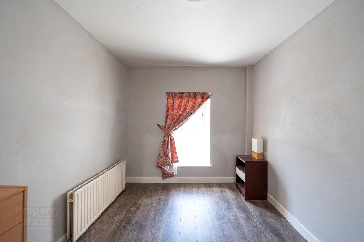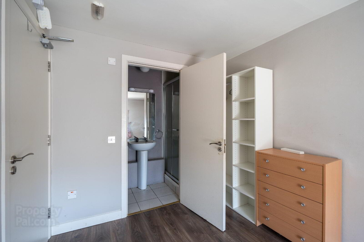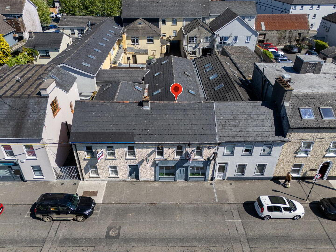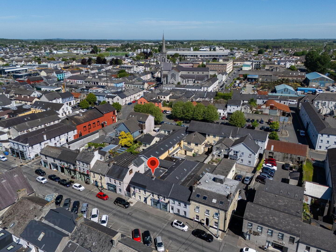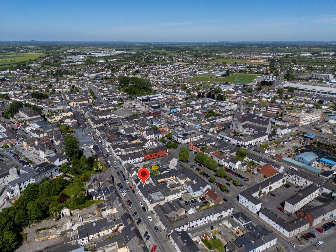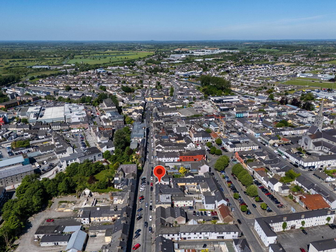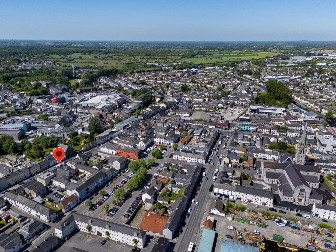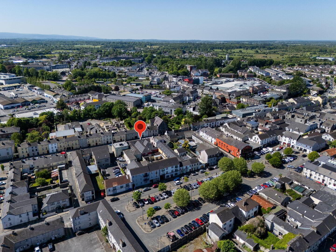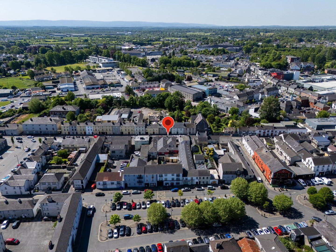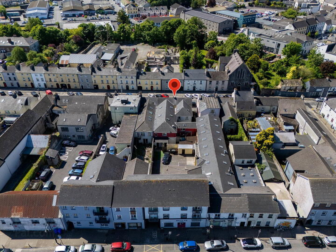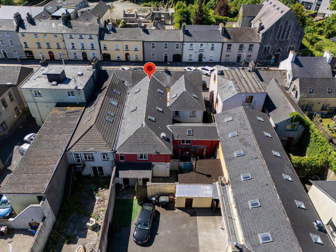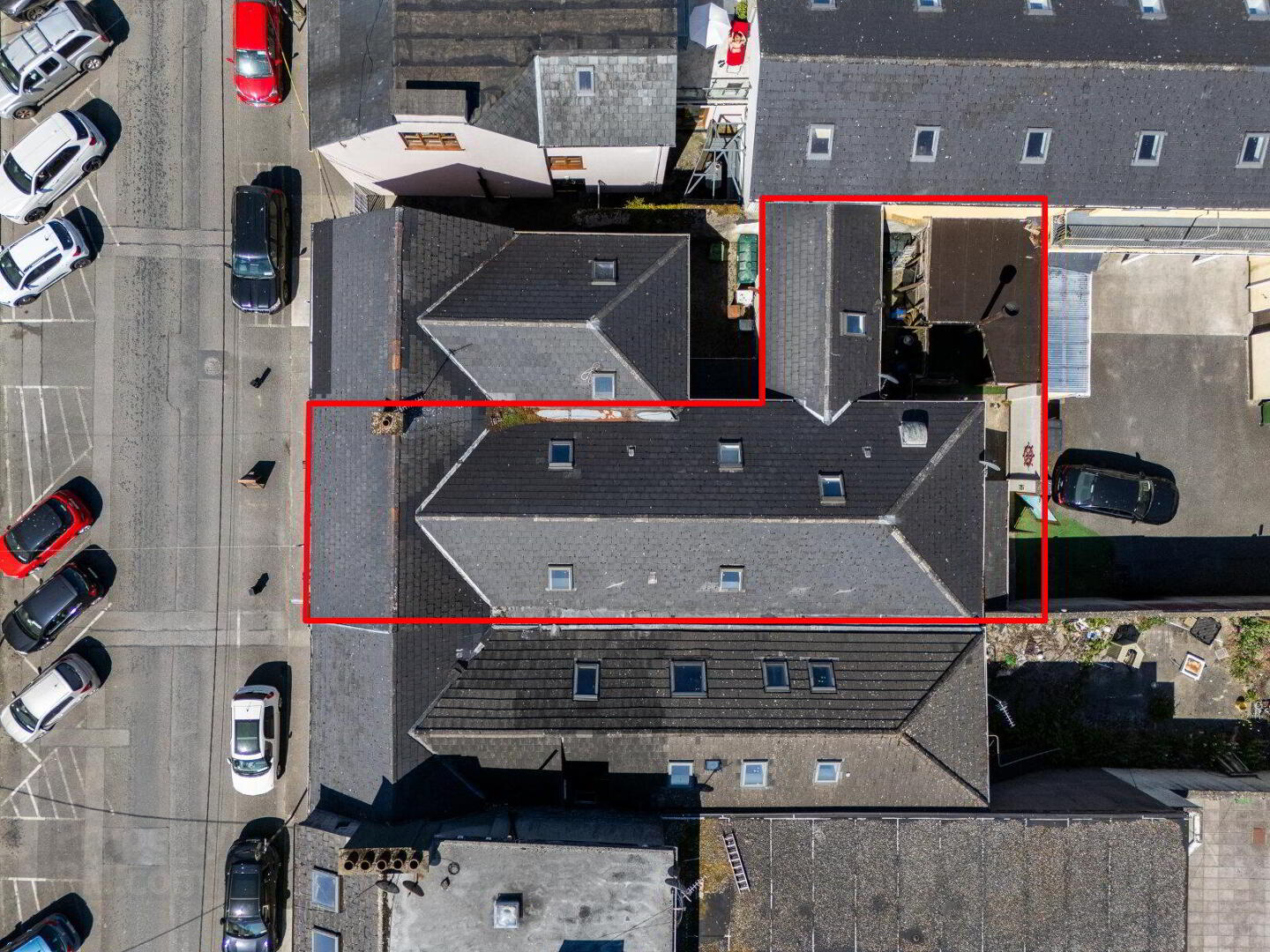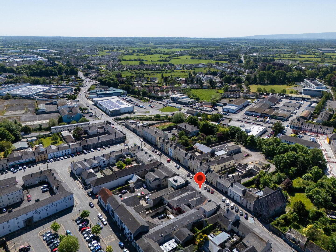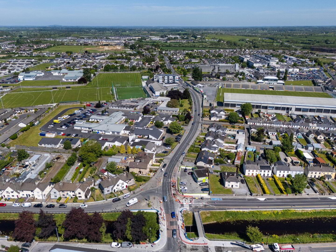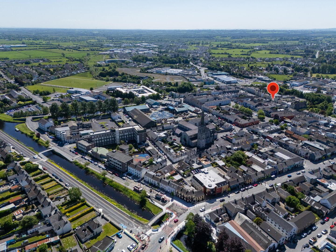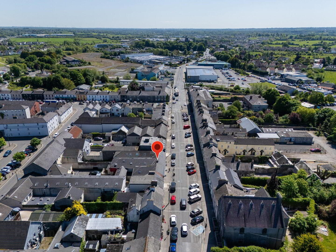Wyers
Church Street, Tullamore, R35NP96
Licenced/Pub (3,584 sq ft)
Asking Price €400,000
6 Bedrooms
9 Bathrooms
2 Receptions
Property Overview
Status
For Sale
Style
Licenced/Pub
Property Features
Size
333 sq m (3,584 sq ft)
Energy Rating

Property Financials
Price
Asking Price €400,000
Property Engagement
Views All Time
60
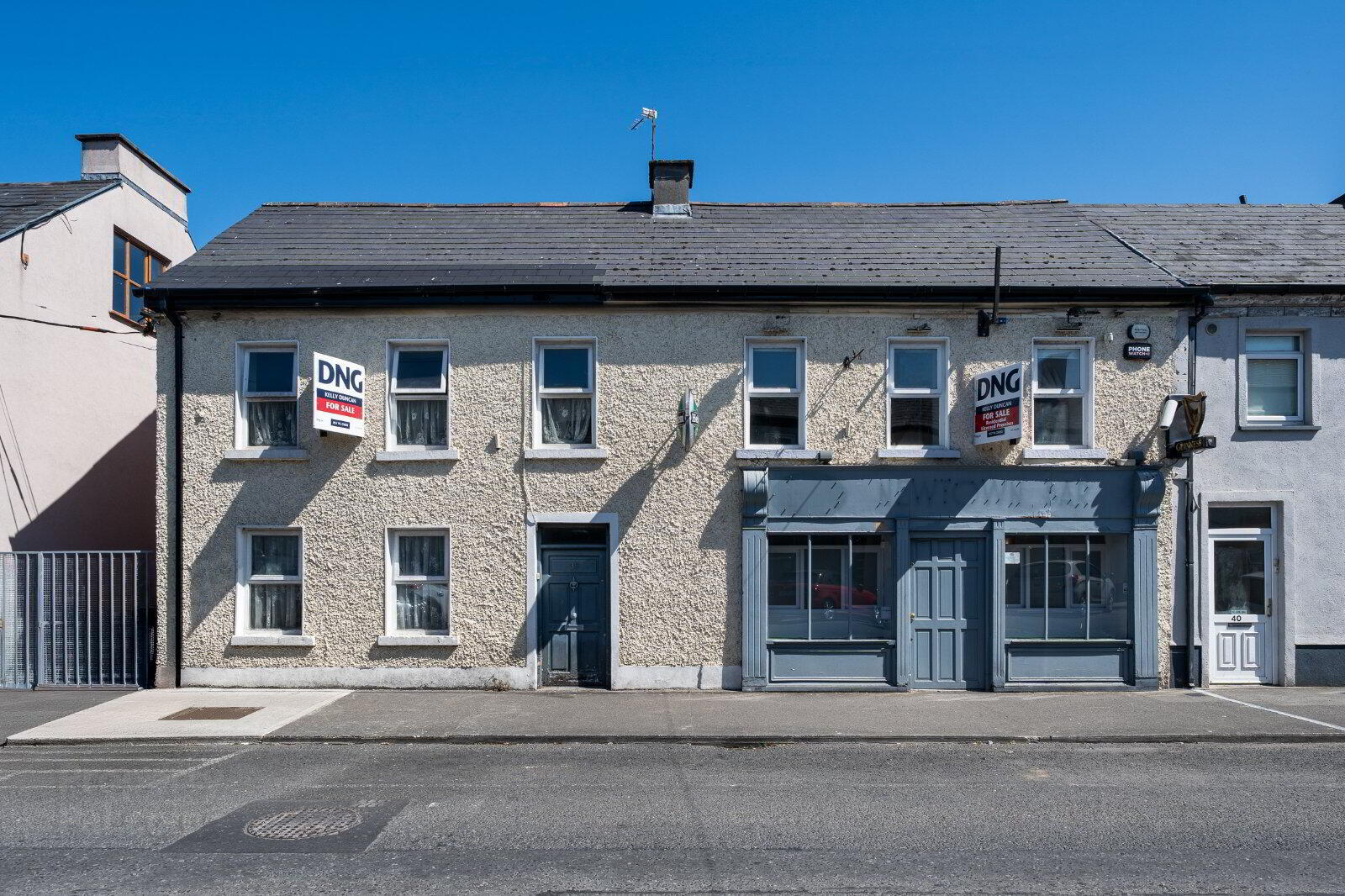 DNG Kelly Duncan is proud to present to the market the former Wyers Pub, Church Street, Tullamore, Co. Offaly — a well-known licensed premises with residential accommodation, superbly located in the heart of Tullamore town.
DNG Kelly Duncan is proud to present to the market the former Wyers Pub, Church Street, Tullamore, Co. Offaly — a well-known licensed premises with residential accommodation, superbly located in the heart of Tullamore town. Although the pub has now ceased trading, the premises comes to market in turnkey condition, offering a fantastic opportunity for those seeking a ready-to-trade licensed premises with the added benefit of residential accommodation.
The licensed area includes a lounge bar, ladies and gents toilets, cold room, storage area, a covered smoking area, and a disabled access toilet. There is associated car parking to the rear, enhancing convenience for patrons and residents alike.
The property retains a full 7-day ordinary publican’s licence, making it immediately operational for a new operator, subject to standard transfer procedures.
Accessed via a separate private entrance to the rear, the residential accommodation comprises three one-bedroom bedsits and a further three en-suite rooms — offering strong rental income potential or scope for owner/staff accommodation.
Further rear access is available off Market Square, with private parking also provided.
This is a rare opportunity to acquire a mixed-use property combining a well-maintained licensed premises and high-yield residential units, all in a prime central location within Tullamore town.
Superbly located on Church Street, just off Tullamore town centre, this property represents an ideal opportunity for owner-operators, self-builders, or investors.
Contact DNG Kelly Duncan today on 057 93 25050 to arrange your private viewing and take the first step toward making this opportunity yours.
DNG Kelly Duncan – Your Trusted Real Estate Partner
Rooms
Bar/Lounge
16.60m x 6.62m
Solid timber and Liscannor stone flooring, bar counters & backdrop, forced air oil fired heating, snug and coffee dock area.
Ladies Toilets
4.71m x 2.38m
Tiled floor & walls, three cubicles and three wash hand basins.
Gents Toilets
3.83m x 2.66m
Tiled floor & walls, three urinals, two wash hand basins and toilet cubicle.
Disabled Access Toilets
2.05m x 1.52m
Fully tiled, toilet & wash hand basin.
Stock Room
5.50m x 2.85m
Complete with cold room, multi circ & ample storage.
Store Room
2.85m x 1.35m
Shelved storage.
Rear Hallway
3.48m x 1.22m
Tiled flooring, rear door access to smoking area..
Room 1
3.84m x 3.64m
Open-plan living/bedroom area with laminate timber flooring, radiator, and ample power sockets.
Ensuite Bathroom
2.64m x 1.80m
En-suite bathroom with tiled floor, electric shower, toilet, and wash-hand basin.
Kitchen/Sitting Room
7.00m x 2.85m
Lower level kitchen/dining area with laminate timber flooring, fitted floor and eye-level kitchen units, and radiator.
Room 2
3.90m x 2.70m
Bedroom with laminate timber flooring.
Ensuite Bathroom
2.70m x 0.80m
En-suite bathroom with electric shower, toilet, and wash-hand basin.
Room 3
4.40m x 2.71m
Laminate timber flooring, radiator, Velux skylight, ample sockets, and phone point.
Ensuite Bathroom
2.70m x 0.80m
En-suite bathroom with toilet, wash-hand basin, and electric power shower.
Room 4
4.27m x 2.60m
Laminate timber flooring, Velux skylight, and radiator.
Ensuite Bathroom
2.70m x 0.80m
En-suite bathroom with toilet, wash-hand basin, and electric power shower.
Room 5
4.65m x 2.70m
Laminate timber flooring, Velux skylight, and radiator.
Ensuite Bathroom
2.70m x 0.80m
En-suite bathroom with toilet, wash-hand basin, and mains power shower.
Room 6
3.90m x 2.45m
Bedroom with laminate timber flooring and radiator.
Ensuite Bathroom
2.45m x 0.90m
En-suite bathroom with toilet, wash-hand basin, and mains power shower.
Kitchen/Sitting Room
4.93m x 3.87m
Open-plan kitchen/living area with laminate timber flooring, radiator, and fitted floor and eye-level kitchen units.

