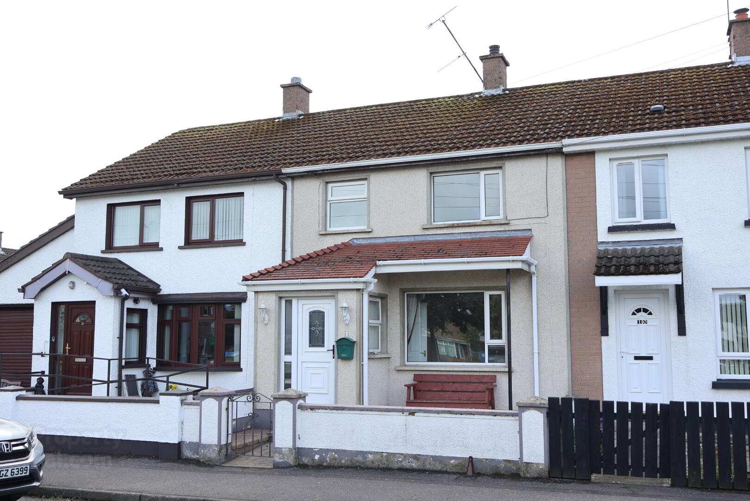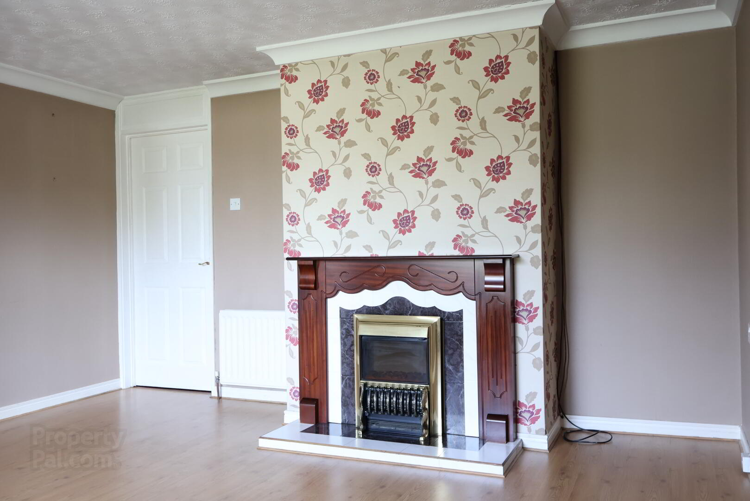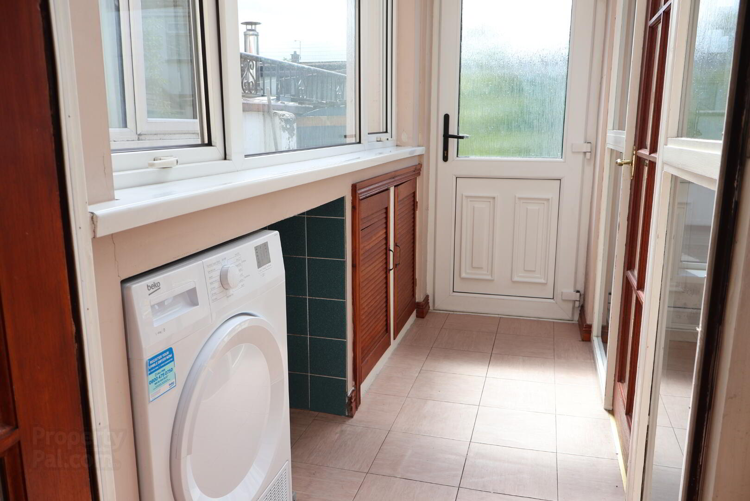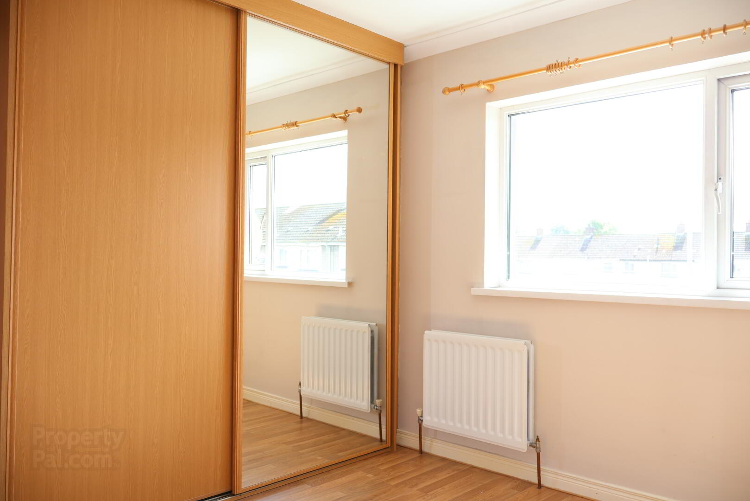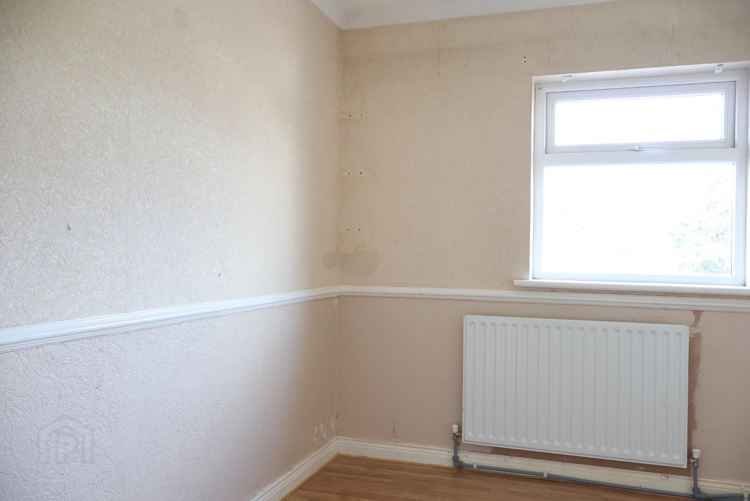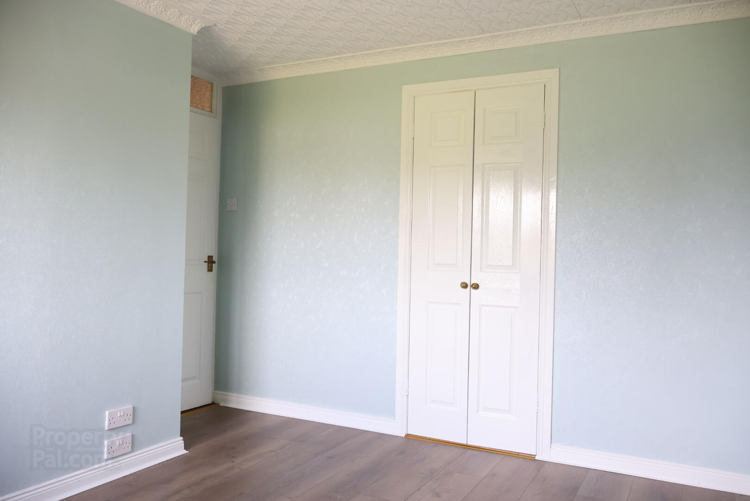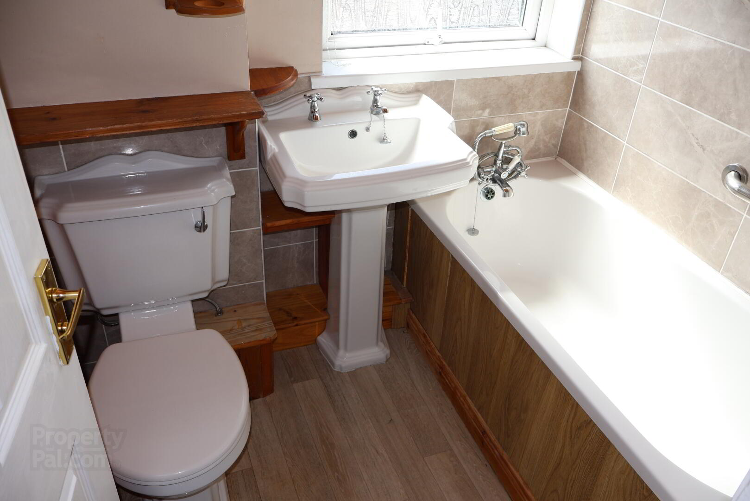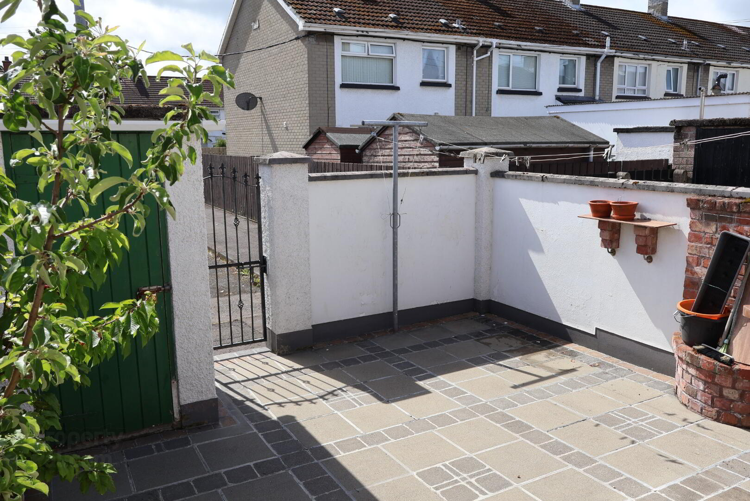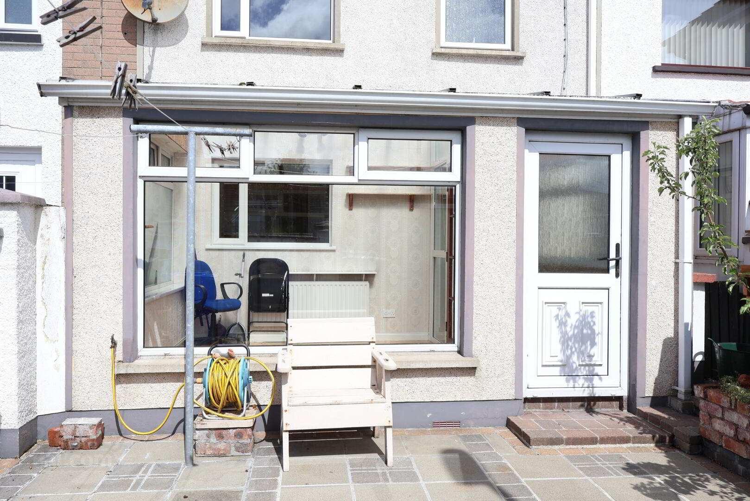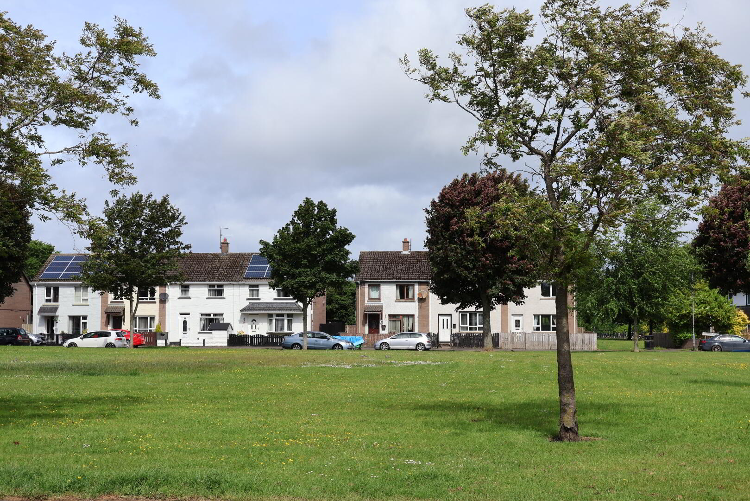11 Josephine Terrace,
Limavady, BT49 9AY
3 Bed Terrace House
Sale agreed
3 Bedrooms
1 Bathroom
1 Reception
Property Overview
Status
Sale Agreed
Style
Terrace House
Bedrooms
3
Bathrooms
1
Receptions
1
Property Features
Tenure
Leasehold
Heating
Oil
Broadband
*³
Property Financials
Price
Last listed at Offers Around £105,000
Rates
£613.80 pa*¹
Property Engagement
Views All Time
521
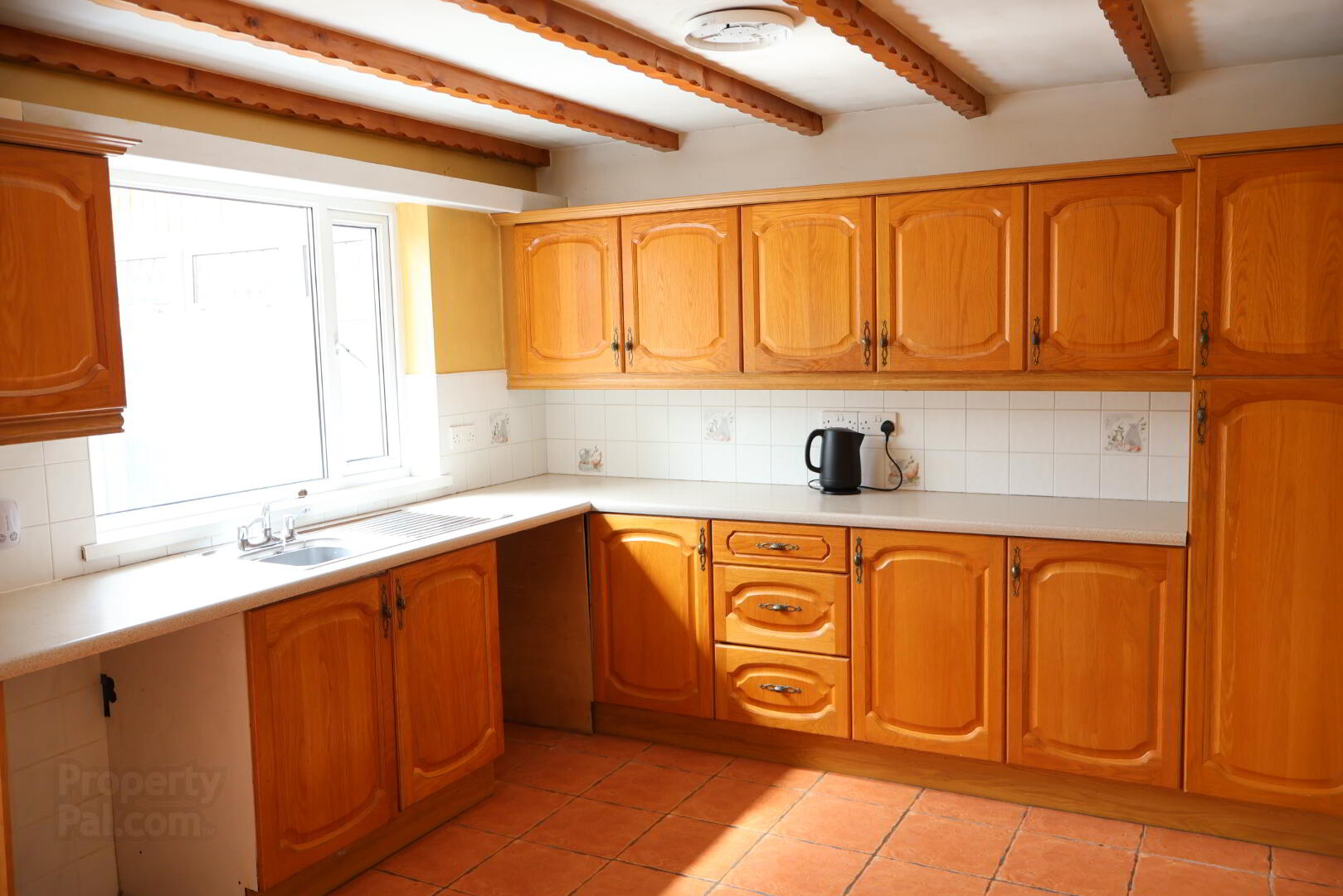
Features
- Mid Terrace, Two Storey Dwelling Situated In Convenient Town Centre Location With Pleasant Open Aspect To Front and Rear of Property.
- Living Room With Feature Marble Tiled Fireplace.
- Kitchen/Dinette With Good Range Of Light Oak Units.
- Three Bedroom, Main Bedroom With Good Range of Built In Sliding Robes.
- Bathroom Comprising White 3 Piece Suite With Electric Shower Unit Over Bath.
- Sun Room and Rear Porch
- Key Features Include; Oil Fired Central Heating System, Double Glazed Windows and Doors In uPVC Frames, Ideal For Investors or First Time Buyers.
Accommodation :...............
Ground Floor :....................
Rear Porch: :4'6 x 3'6 uPVC front door with double glazed centre light. Tiled floor.
Entrance Hall :6'4 x 5'2 Glass panelled vestibule door. Tiled floor. Ceiling cornicing
Living Room :14'4 x 12'0 Feature marble tiled fireplace with open fire and ornate surround. Laminate Oak floor. Ceiling cornicing.
Kitchen / Dinette :14'2 x 10'10 Good range of high Oak units with matching worktops. Stainless steel sink unit and single drainer with chrome mixer taps. Part tiled walls. Tiled floor. Exposed timber beams to ceiling. Storage Cupboard/Cloakroom.
Rear Porch :9'2 x 3'4 Built in storage cupboards. Plumbed for washing machine. uPVC rear door with double glazed centre light.
Sun Room :9'2 x 8'4 Laminate light oak floor.
First Floor :..................
Landing :Ornate hardwood balustrades. Shelved Hotpress.
Bedroom [1] :10'8 x 10'2 Good range of built in sliding robes. Laminate Oak floor.
Bedroom [2] :12'2 x 8'8 Built in robe. Walnut floor.
Bedroom [3] :9'6 x 8'2 Built in cupboard. Laminate Oak floor. Ceiling cornicing.
Bathroom :6'2 x 5'4 White 3 Piece suite comprising bath with shower screen and TRITON Electric shower over bath. Pedestal wash hand basin. Low flush w.c. Half tiled walls. Wood panelled ceiling. Vinyl floor covering.
Exterior :Pleasant open aspect to front and rear of property with open parkland to front and car park to rear. Paved front garden enclosed by wall and gate with convenient street parking to front. Enclosed rear yard with Storage Shed housing oil fired boiler. Outside lights and water tap. PVC oil tank. Convenient car park to rear of dwelling.
Rates :£613.80 Per annum as at May 2025.
Tenure :Leasehold


