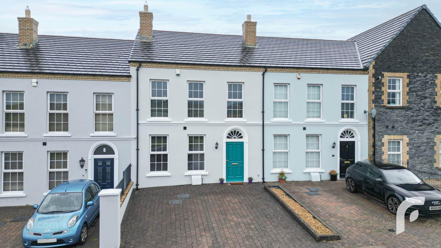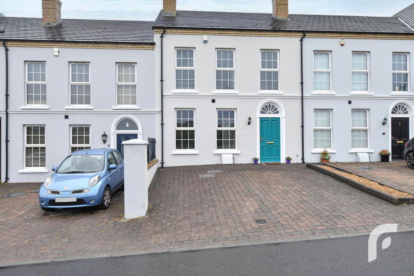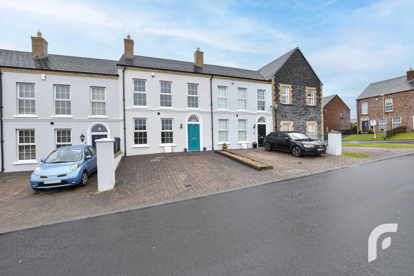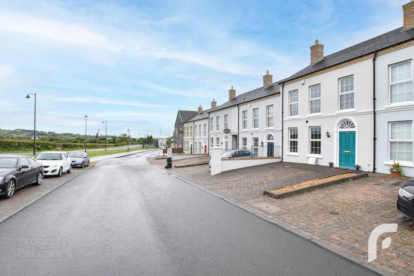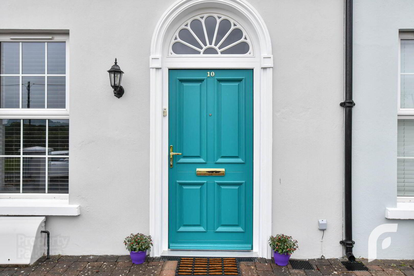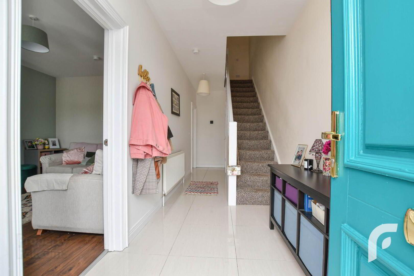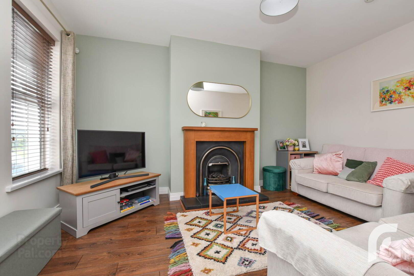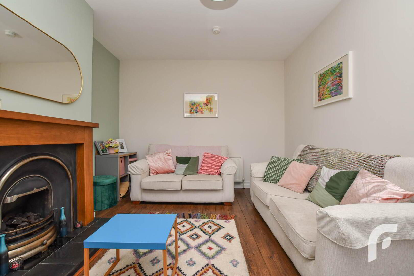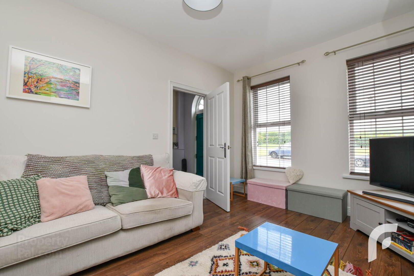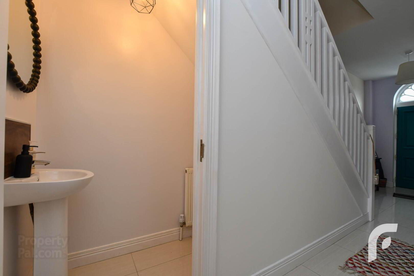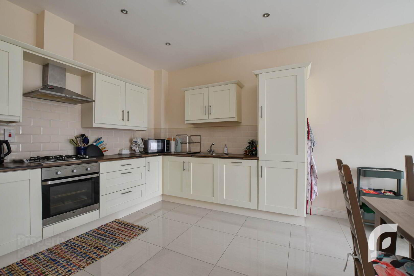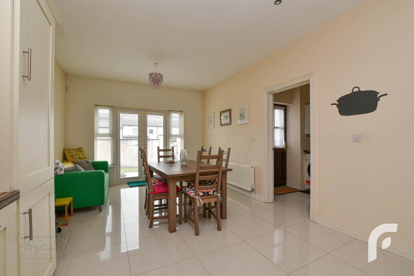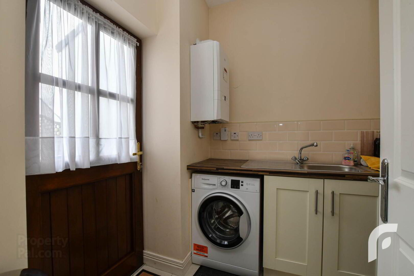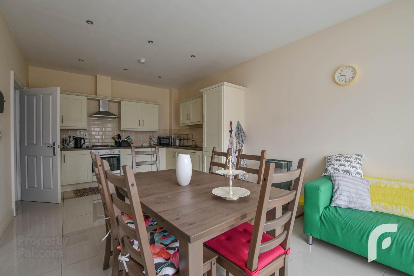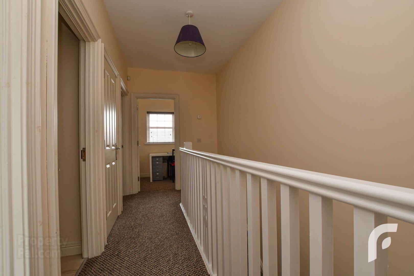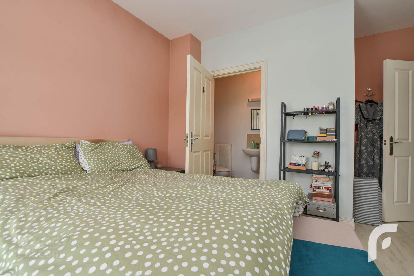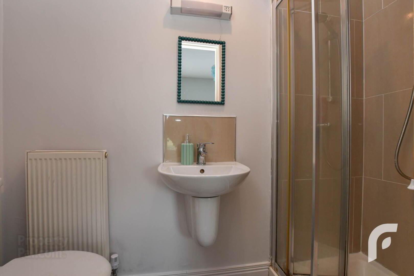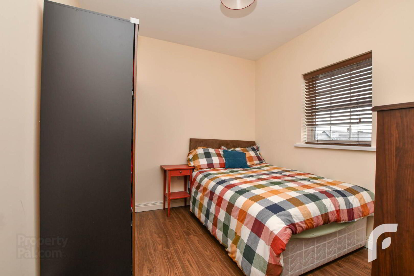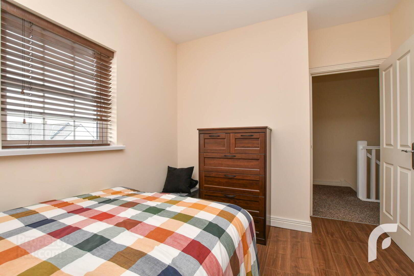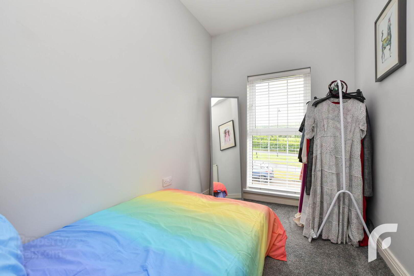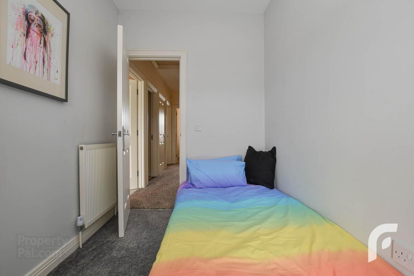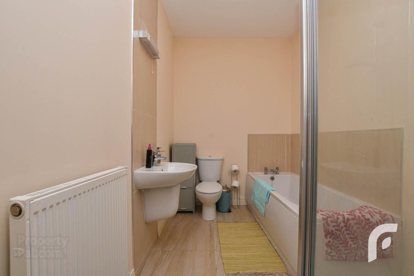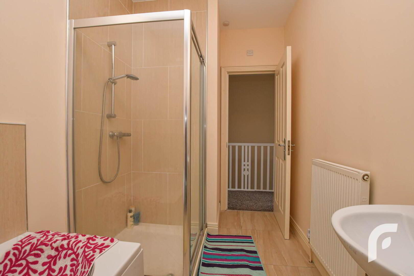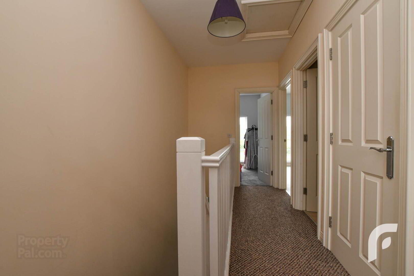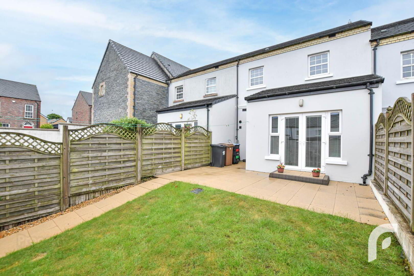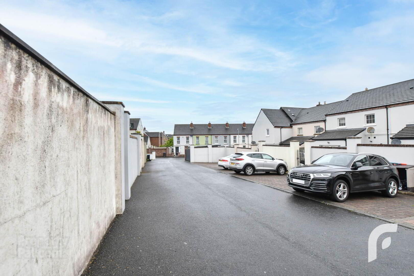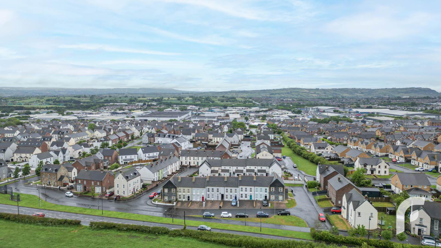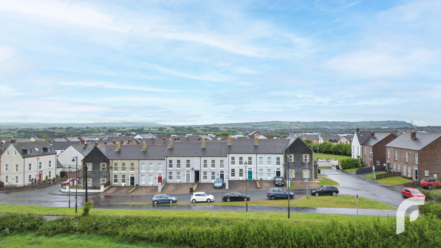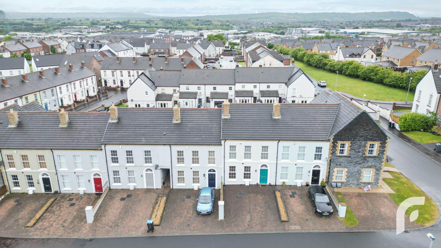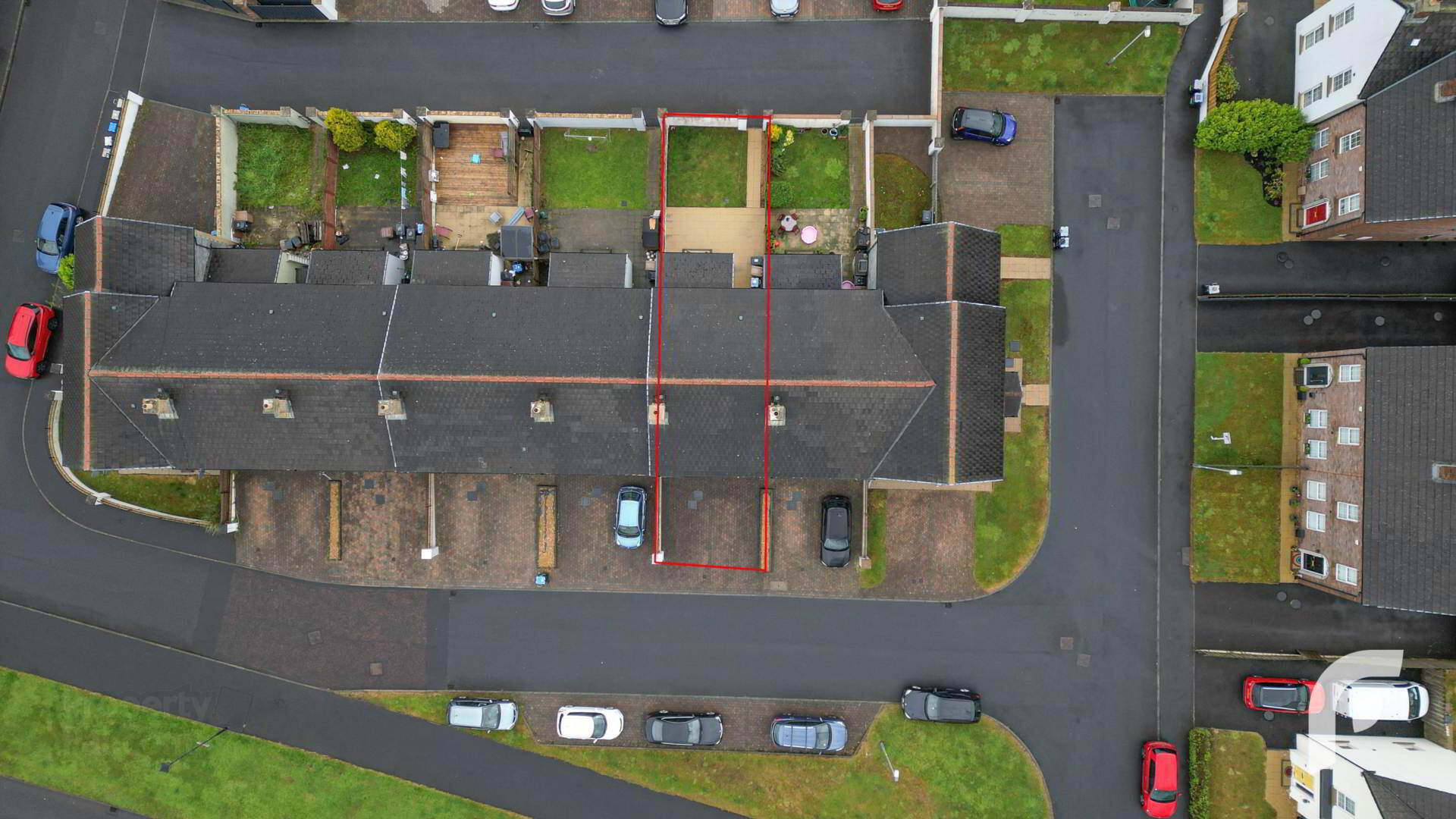10 Blackrock Mews,
Mallusk, Newtownabbey, BT36 4DG
4 Bed Townhouse
Offers Around £205,000
4 Bedrooms
3 Bathrooms
2 Receptions
Property Overview
Status
For Sale
Style
Townhouse
Bedrooms
4
Bathrooms
3
Receptions
2
Property Features
Tenure
Freehold
Heating
Gas
Broadband
*³
Property Financials
Price
Offers Around £205,000
Stamp Duty
Rates
£1,150.92 pa*¹
Typical Mortgage
Legal Calculator
In partnership with Millar McCall Wylie
Property Engagement
Views All Time
3,800
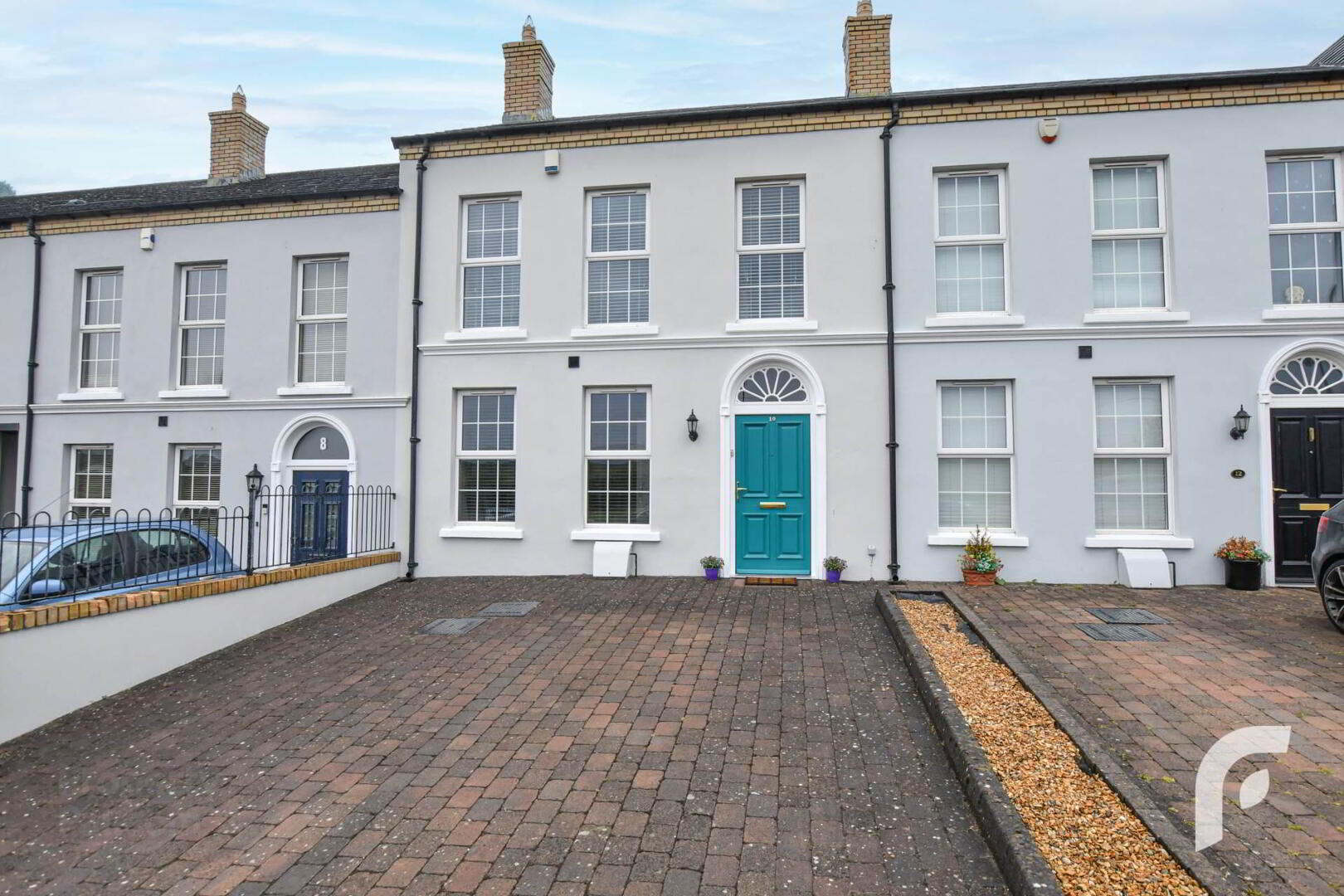
Features
- Mid-townhouse in popular residential area
- Four well allocated bedrooms (master with ensuite)
- Living area + separate open plan kitchen/dining room
- Utility room + ground floor WC
- Contemporary family bathroom
- Private rear garden with lawn and patio area
- Parking to the front and rear of the property
- Gas fired central heating + uPVC windows and doors with double glazing
- Located on main bus route to Belfast city centre + near M2 motorway
- Ideal home for a first-time buyer or small family
This home is ideal for first-time buyers or young families. It comprises of hallway through to living room, open plan kitchen/dining room, utility room, ground floor WC, four well allocated bedrooms (master with ensuite), contemporary family bathroom, and landing storage cupboard. Externally this home is neatly maintained, with a private back garden and access to off road parking spaces at the rear of the property.
Early viewing is recommended as demand for this style of property in this area is high!
-
Hallway - 21`6` x 6`5`
Toilet - 2`6` x 6`5`
Living Room - 15`7` x 11`7`
Kitchen - 20`11` x 11`7` - modern with good range of high and low-level wooden units, wood-effect worktops, integrated appliances (including oven/grill, gas hob, overhead extractor fan, dishwasher, + fridge/freezer), stainless steel sink with mixer tap, tile splashback, tiled flooring.
Utility - 6`4` x 7`7` - additional wooden units for storage, gas boiler, stainless steel sink with mixer tap, plumbed for washing machine.
Landing - 13`5` x 6`5`
Storage - 3`3` x 2`3`
Bedroom 1 - 11`8` x 13`4`
Ensuite - 7`10` x 2`11` - toilet, wash hand basin, walk-in shower, tiled flooring.
Bedroom 2 - 11`8` x 9`3`
Bedroom 3 - 9`8` x 6`5`
Bedroom 4 - 8`1` x 5`9`
Bathroom - 6`2` x 11`8` - modern four piece white suite with separate bath and shower, tiled flooring.
-
*EPC Pending*
Notice
Please note we have not tested any apparatus, fixtures, fittings, or services. Interested parties must undertake their own investigation into the working order of these items. All measurements are approximate and photographs provided for guidance only.


