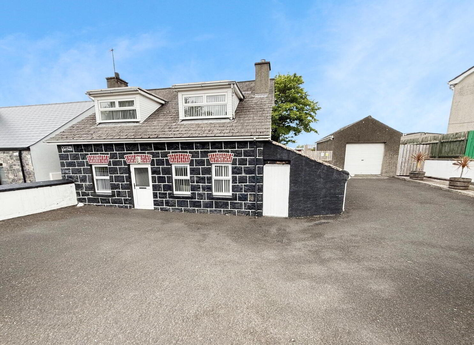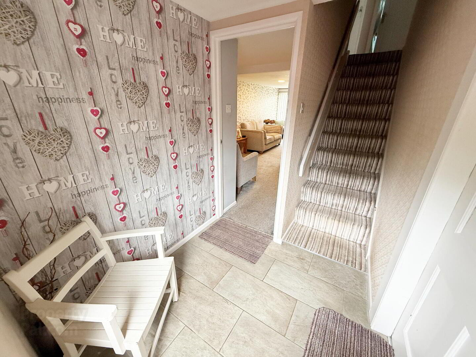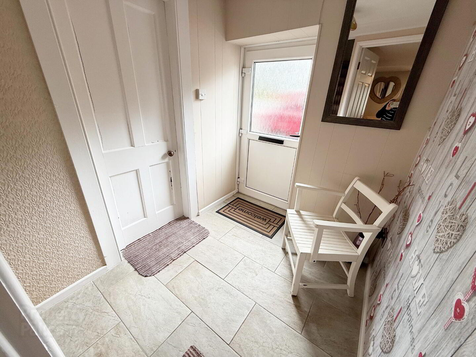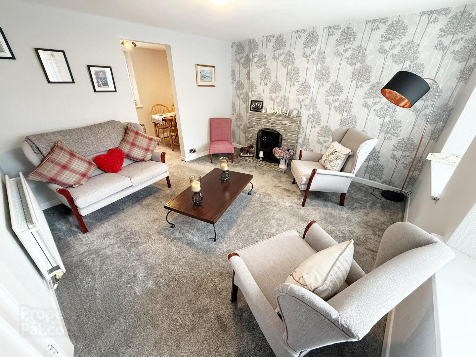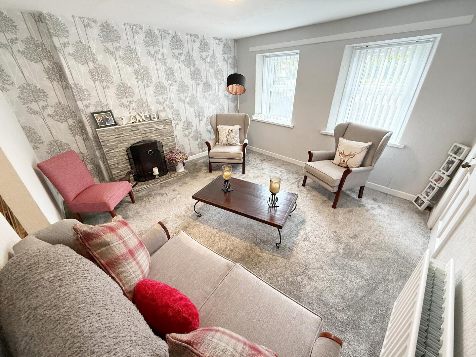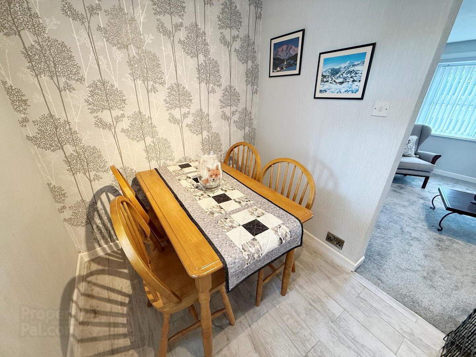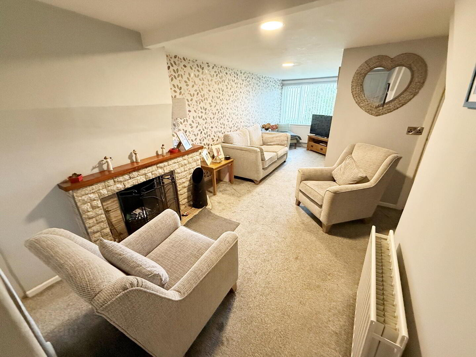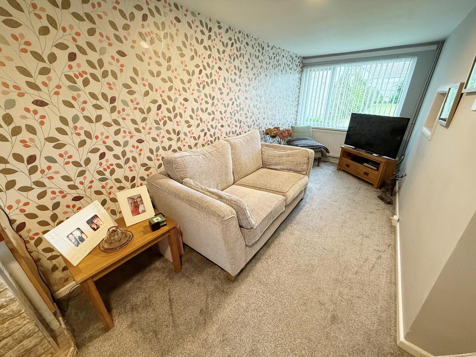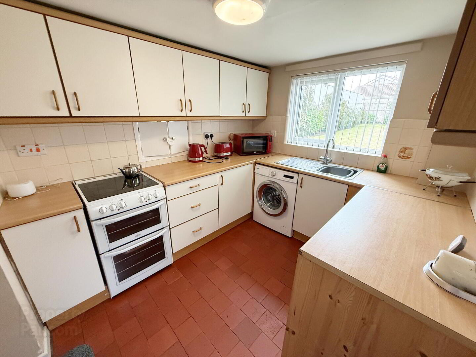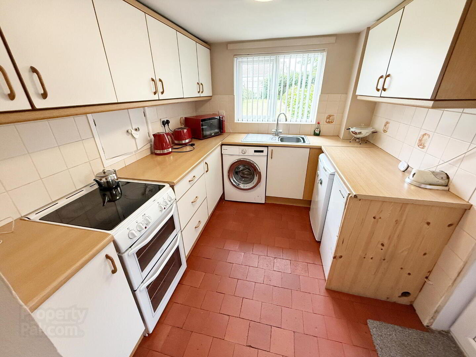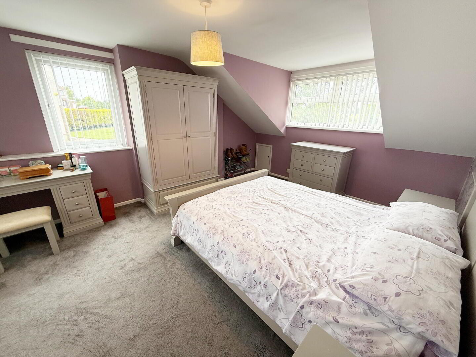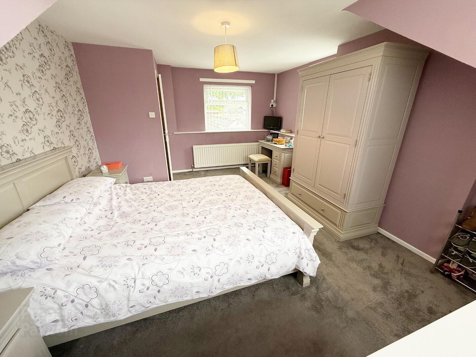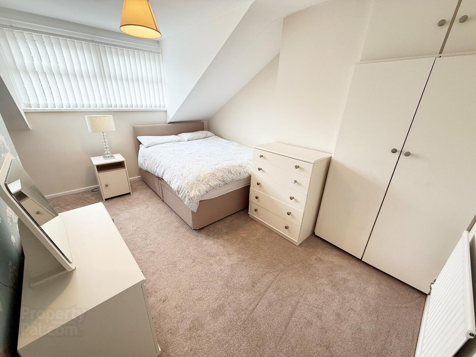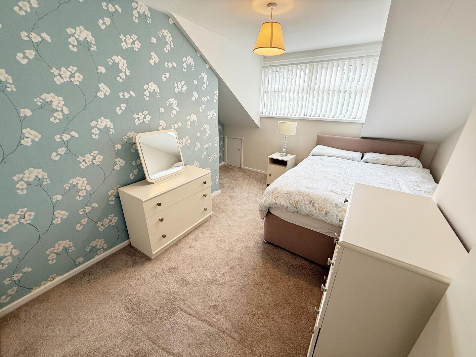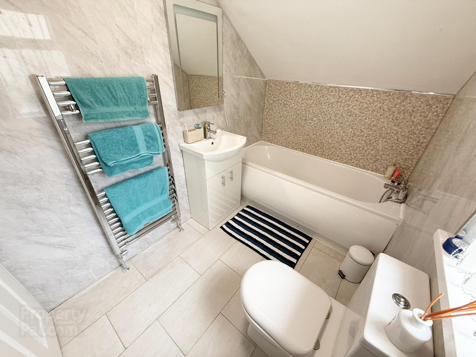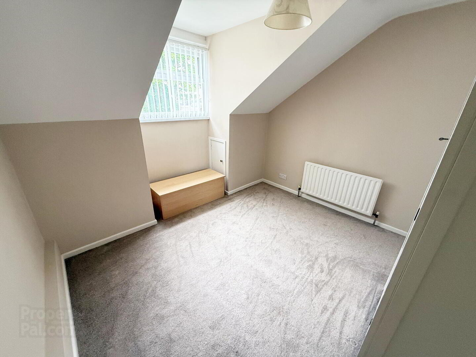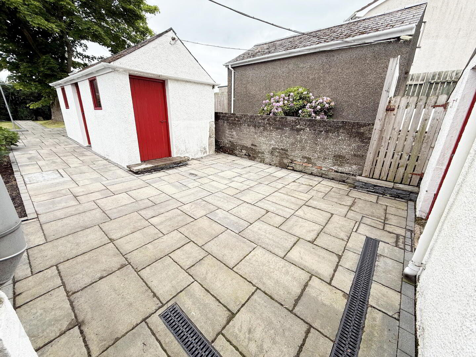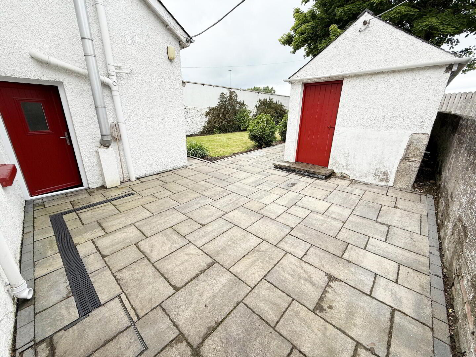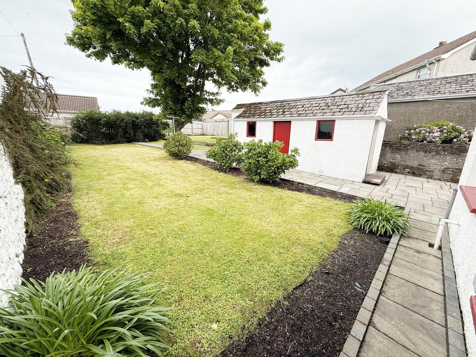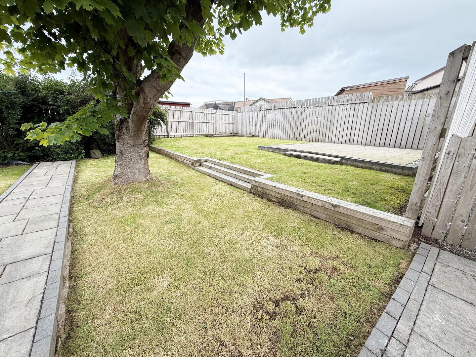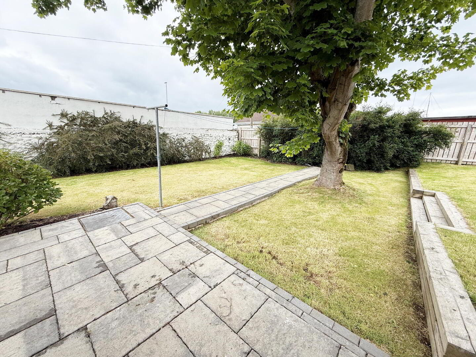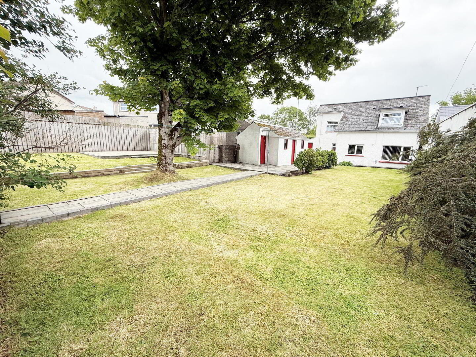26 Cloyfin Road,
Coleraine, BT52 2NU
3 Bed Detached House
Offers Over £199,950
3 Bedrooms
1 Bathroom
3 Receptions
Property Overview
Status
For Sale
Style
Detached House
Bedrooms
3
Bathrooms
1
Receptions
3
Property Features
Tenure
Not Provided
Energy Rating
Property Financials
Price
Offers Over £199,950
Stamp Duty
Rates
£1,483.00 pa*¹
Typical Mortgage
Legal Calculator
In partnership with Millar McCall Wylie
Property Engagement
Views Last 7 Days
362
Views Last 30 Days
1,590
Views All Time
7,136
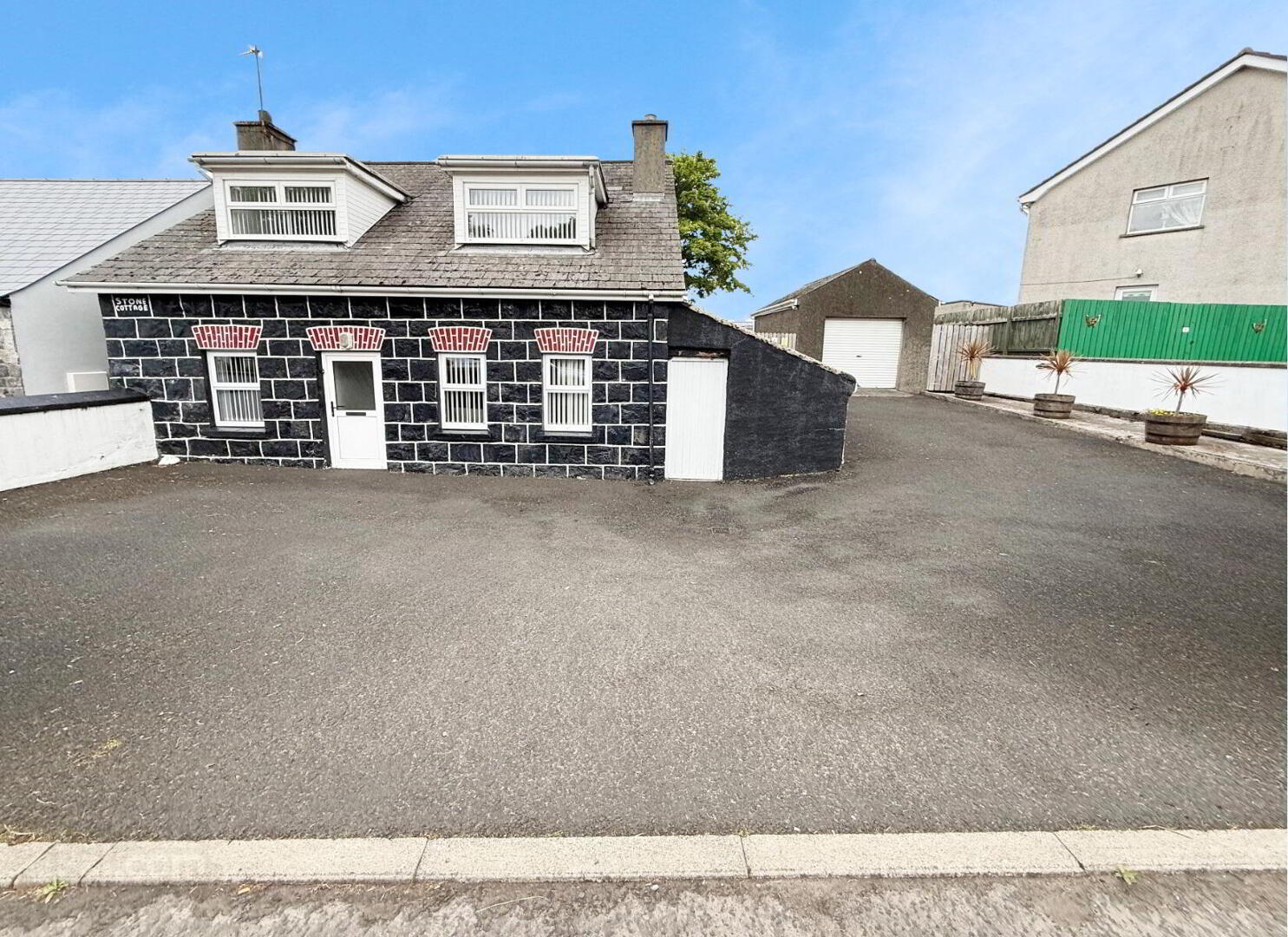
Additional Information
- Detached stone cottage.
- Three bedrooms and Three receptions.
- Oil fired central heating and doubled glazed windows.
- Driveway with ample parking and detached garage.
- Edge of town location and within walking distance to local schools and shops.
- Tastefully presented and well maintained by the current vendors since the 80's.
- Internal inspection highly recommend.
We are delighted to offer you this charming stone cottage with 3 bedrooms and 3 receptions. The cottage is tastefully presented throughout and has been well maintained by the current vendors since the 80's.
- ACCOMMODATION
- ENTRANCE HALL
- uPVC glass panel front door. Tiled floor, wood panelling on walls.
- LOUNGE 6.5m x 4.3m at widest points
- Open fire with back boiler. TV point. Under stairs storage. Access to cloaks room.
- CLOAKS ROOM 2.1m x 1.6m
- Carpeted.
- KITCHEN 3.1m x 2.3m
- High and low level storage units, space for cooker, fridge and washing machine. Stainless steel sink and drainer unit. Oil fired boiler. Part tiled walls and tiled floor. Access to rear.
- DINING ROOM 2.8m x 1.8m
- Open plan to living room.
- LIVING ROOM 3.6m x 3.6m
- Open fire.
- FIRST FLOOR
- Carpeted stairs and landing. Hot press with storage. Access to roof space.
- MASTER BEDROOM 3.8m x 5.0m at widest points
- Dual aspect double room.
- BEDROOM 2 3.6m x 3.9m at widest points
- Double room to front.
- BEDROOM 3 2.5m x 3.0m
- Single room to rear.
- BATHROOM
- Comprising panel bath with shower attachment and mixer taps, low flush WC and wash hand basin in vanity unit with storage. Heated towel rail. Part tiled walls and tiled floor.
- EXTERIOR FEATURES
- Gardens to rear laid in lawn with mature planting, trees and shrubs with paved patio areas. (completed in 2021)
Drive with ample parking to front.
External lights and tap. - GARAGE 5.6m x 3.6m
- Roller door.
- COAL SHED/LEAN TO 5.7m x 2.6m
- With PVC oil tank, access to front and rear.
- OUTHOUSE 1 2.4m x 2.3m
- Storage with light.
- OUTHOUSE 2 2.3m x 3.0m
- Power and light.


