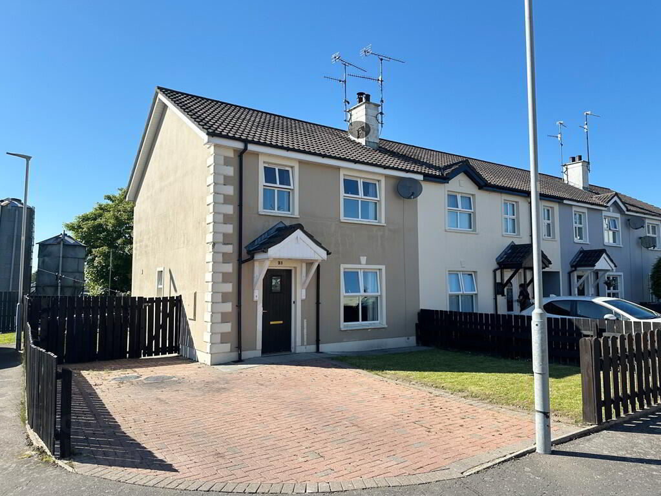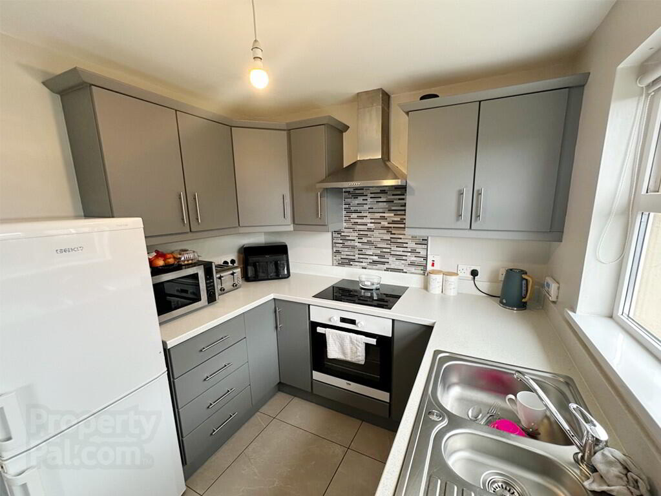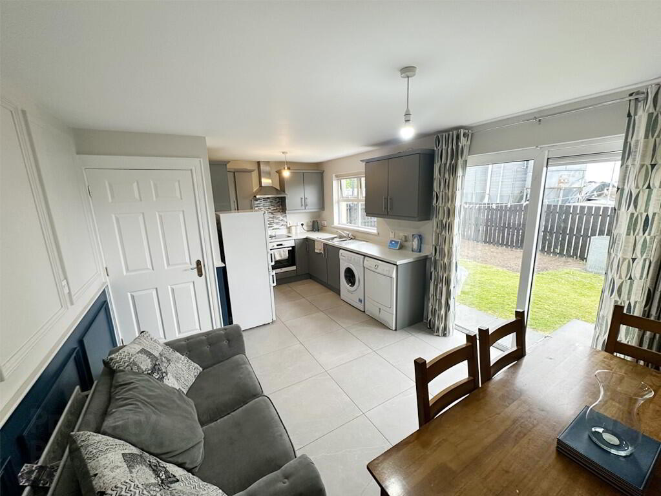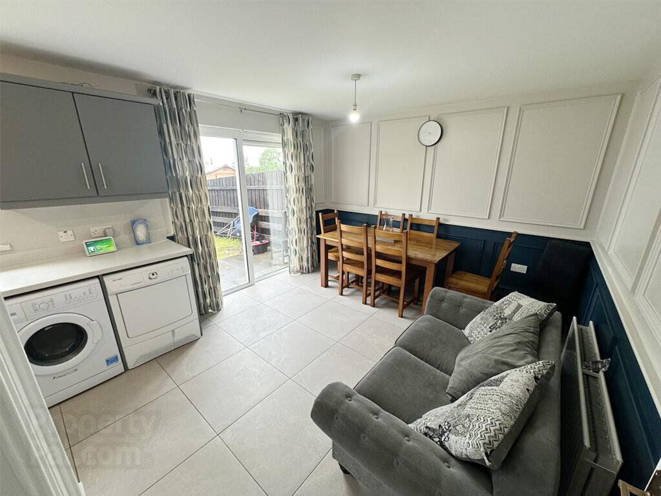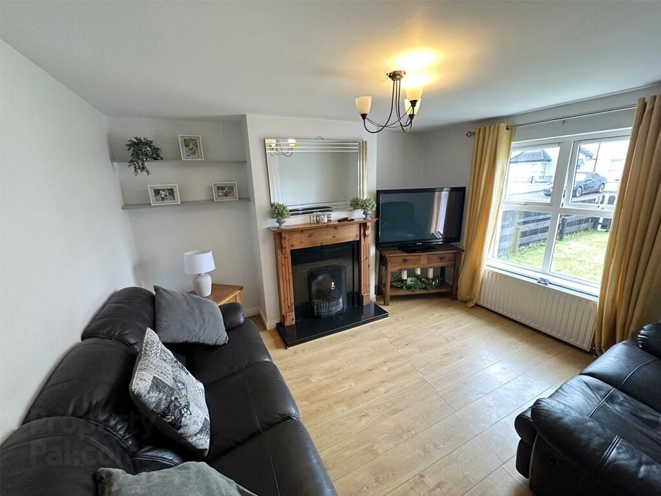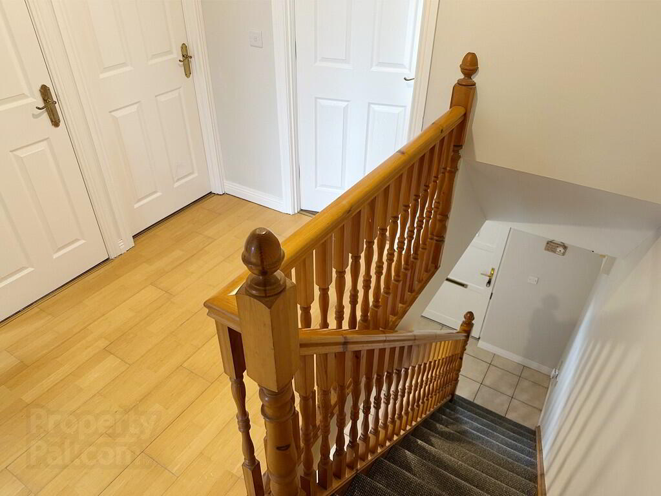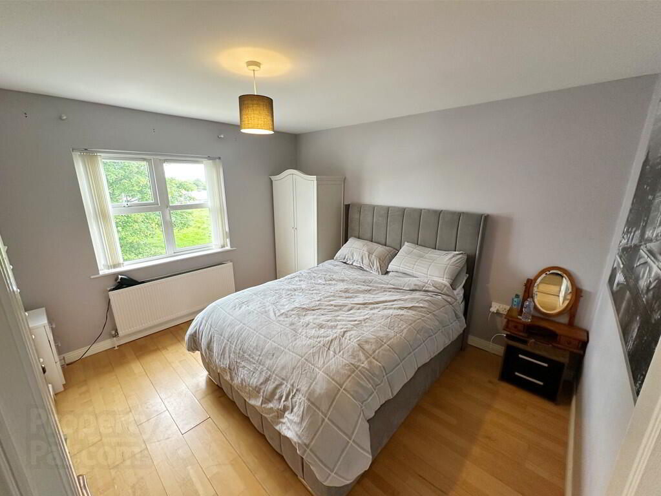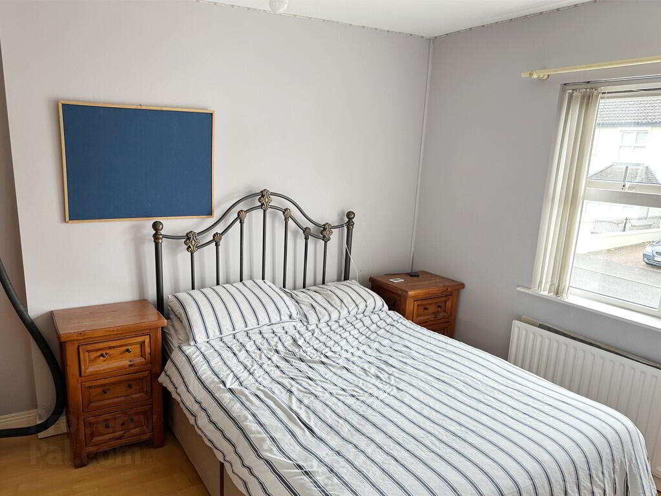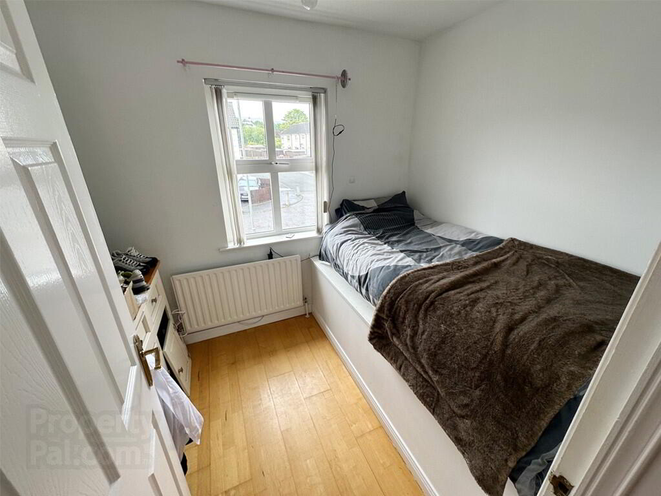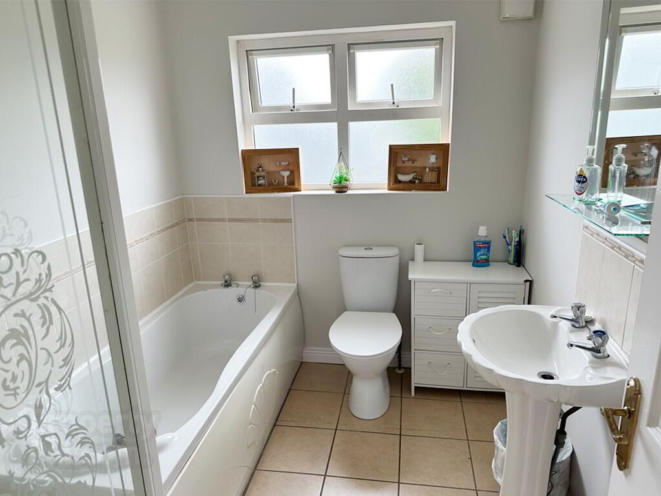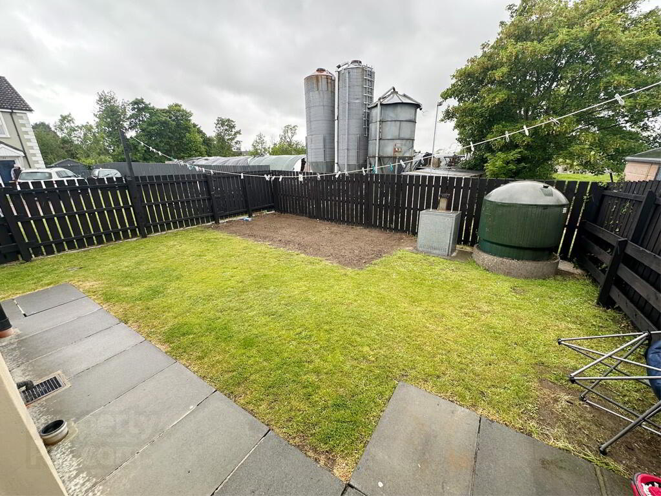23 Bavan Grove,
Bavan Road, Mayobridge, BT34 2FP
FEATURED
Offers Over £165,000
3 Bedrooms
1 Bathroom
1 Reception
Property Overview
Status
For Sale
Style
Semi-detached House
Bedrooms
3
Bathrooms
1
Receptions
1
Property Features
Tenure
Not Provided
Energy Rating
Heating
Oil
Broadband
*³
Property Financials
Price
Offers Over £165,000
Stamp Duty
Rates
£990.21 pa*¹
Typical Mortgage
Legal Calculator
Property Engagement
Views All Time
1,197
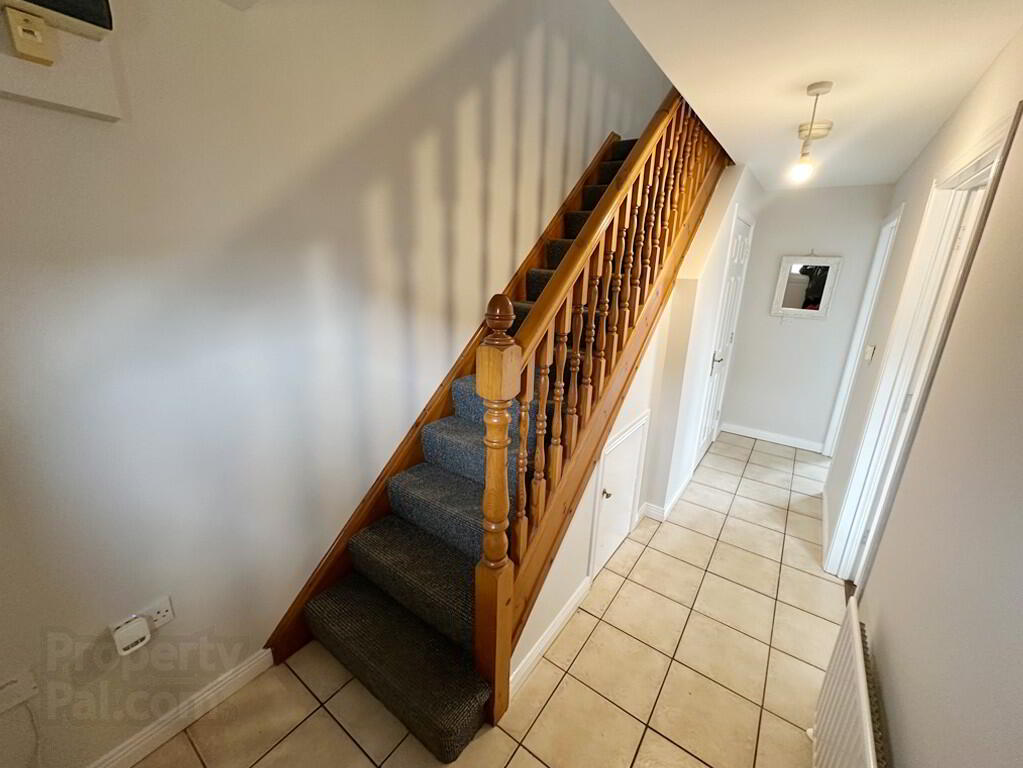
23 Bavan Grove is a well presented 3 bedroom semi detached house in a quiet cul de sac in the ever popular Village of Mayobridge. Situated in a very convenient location close to all local amenities and schools. 23 Bavan Grove has undergone some upgrades in its time, which have resulted in a house that has nothing to do but simply move in. Externally the property has front and rear gardens with a paved driveway.
Ideally suited for first time buyer or investor a like.
Entrance Hall: 4.9m x 1.89m - P.V.C front door. Door bell. Tiled flooring. Carpet flooring on stairs. Storage under stairs. Double power point. Single radiator.
Downstairs WC: 1.96m x 0.9m - White suite. Tiled flooring. WC. W.H.B.
Living Room: 3.6m x 3.9m - Wooden fireplace surround with open flue and tiled hearth. Laminate wooden flooring. T.V point. 3 Double power points. Double radiator.
Kitchen / Dining Room: 5.6m x 3.5m - Range of high and low kitchen units. Electric hob and oven. Stainless steel extractor fan. Plumbed for washing machine & tumble dryer. Tiled floor. Tiled around work area. 4 Double power points. Double radiator. Rear patio doors.
Landing: 2.7m x 1.58m - Laminate wooden flooring. Loft access. Hotpress.
Bedroom 1: 2.77m x 3.85m - Situated to the front of the property. Laminate wooden flooring. T.V point. 2 Double power points. Double radiator.
Bedroom 2: 2m x 2.6m - Situated to the front of the property. Laminate wooden flooring. Double power points. Single radiator.
Bedroom 3: 3.5m x 3.6m - Situated to the rear of the property. Laminate wooden flooring. Double power point. Single radiator.
Bathroom: 2.5m x 1.97m - White suite. Tiled floor. Partly tiled walls. Electric shower. Bath. W.C. Wash hand basin. Radiator. Extractor fan.
Additional features:
* Oil fired central heating. *P.V.C Double glazed windows. Paved driveway. Front & rear garden.
These particulars are given on the understanding that they will not be construed as part of a contract lease or agreement. The information given is believed to be correct, but we give no guarantee as to it’s accuracy and enquirers must satisfy themselves as to the description and measurements.


