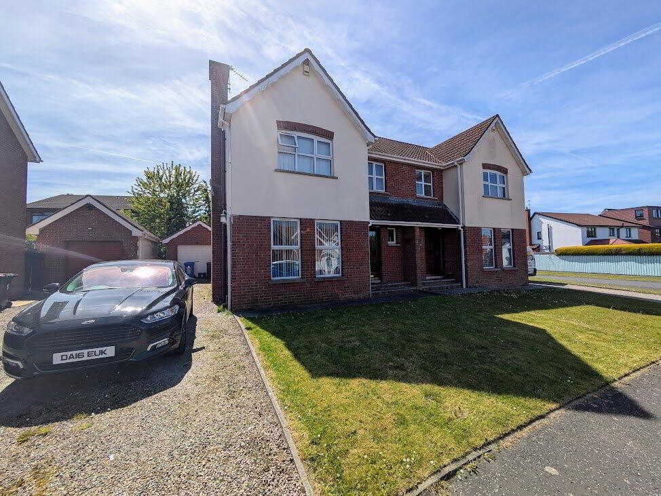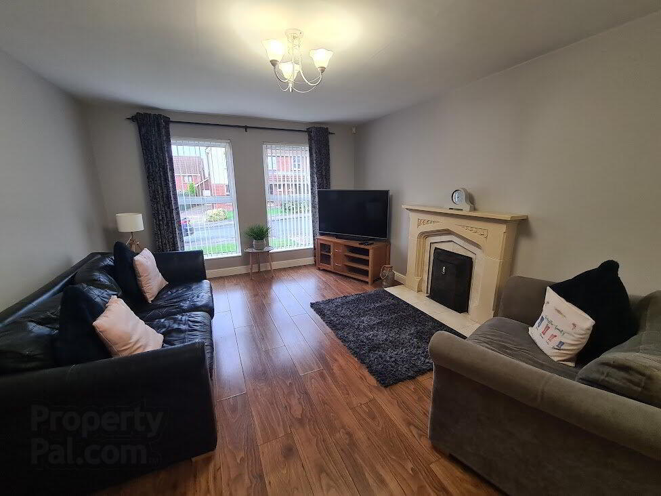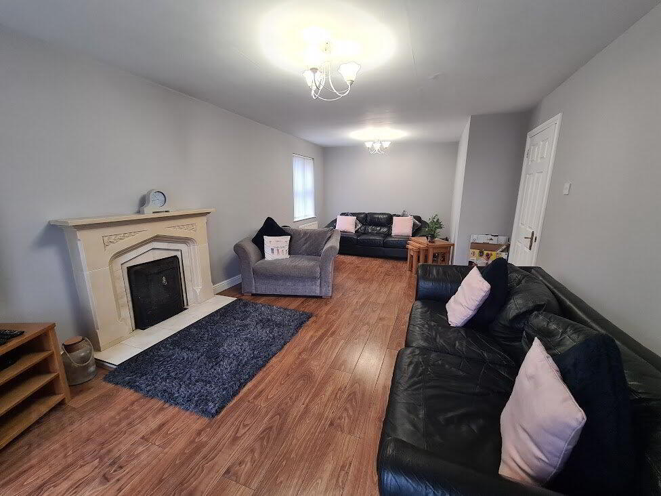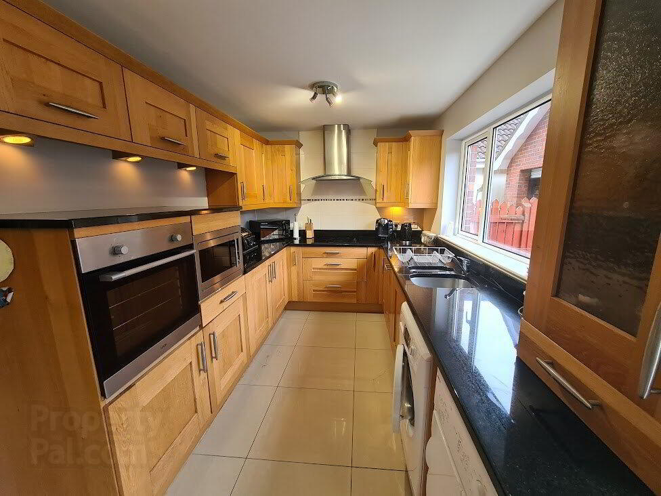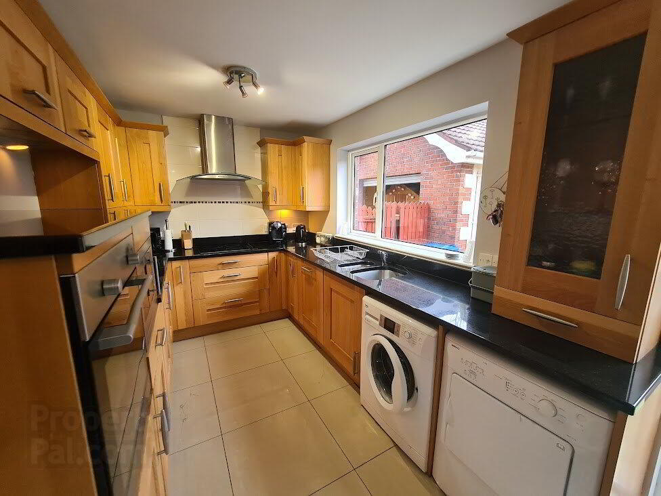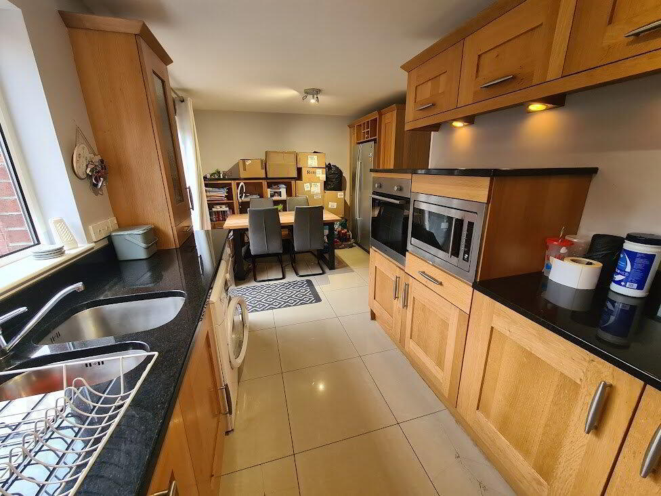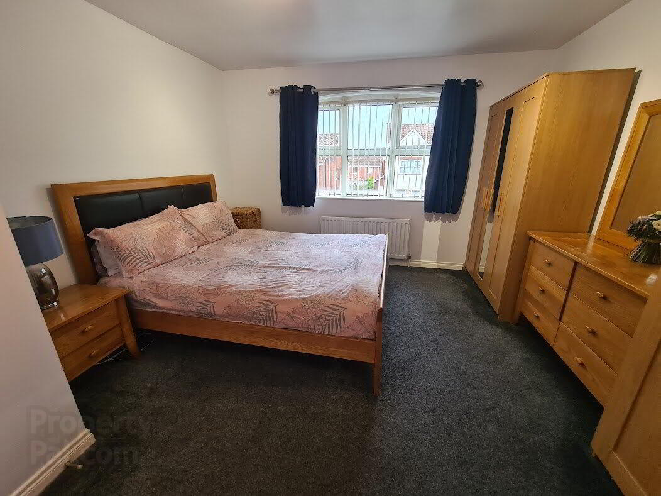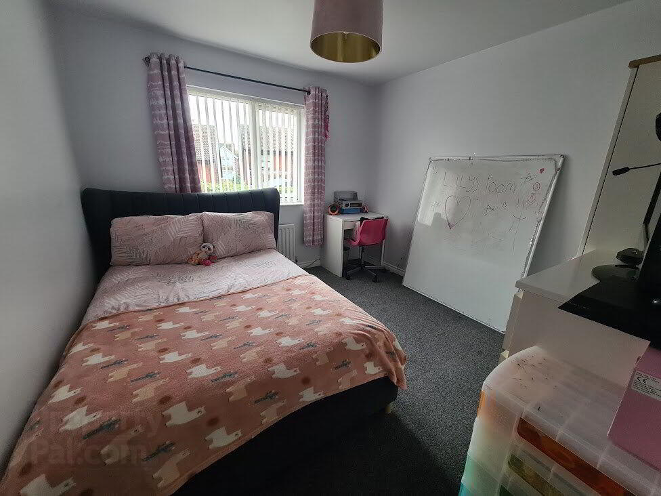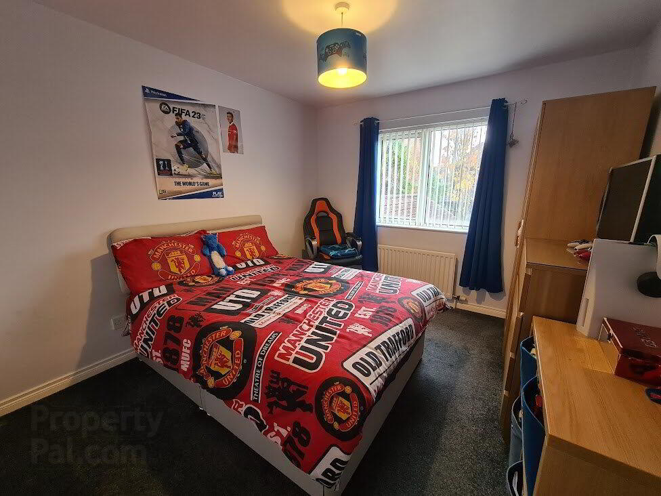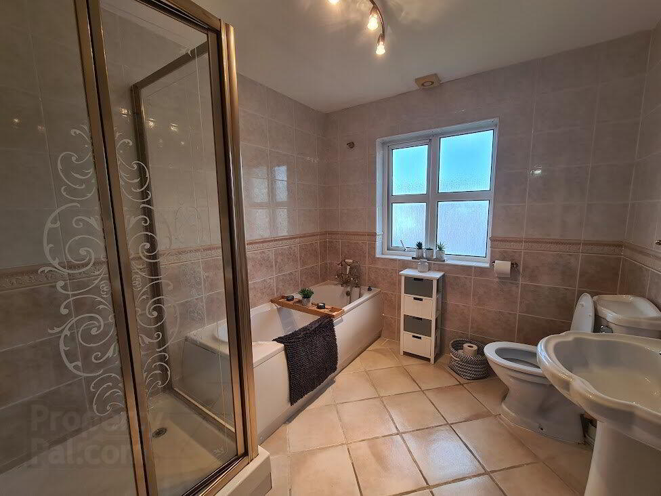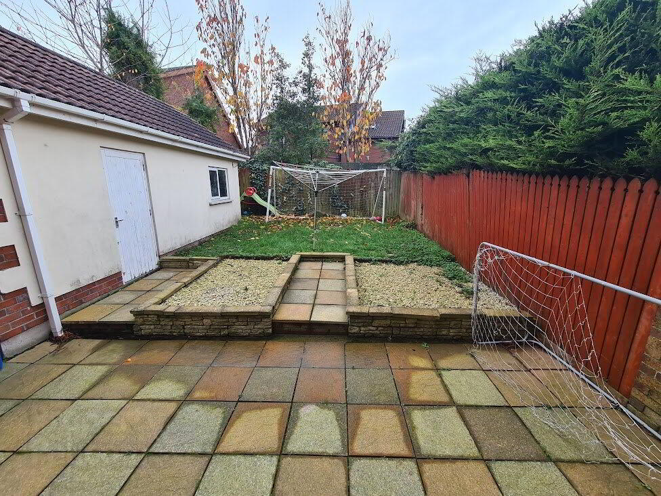4 Lord Warden's Green,
Bangor, BT19 1YR
3 Bed Semi-detached House
£1,050 per month
3 Bedrooms
1 Bathroom
1 Reception
Property Overview
Status
To Let
Style
Semi-detached House
Bedrooms
3
Bathrooms
1
Receptions
1
Available From
Now
Property Features
Furnishing
Unfurnished
Energy Rating
Broadband
*³
Property Financials
Deposit
£1,050
Property Engagement
Views All Time
842
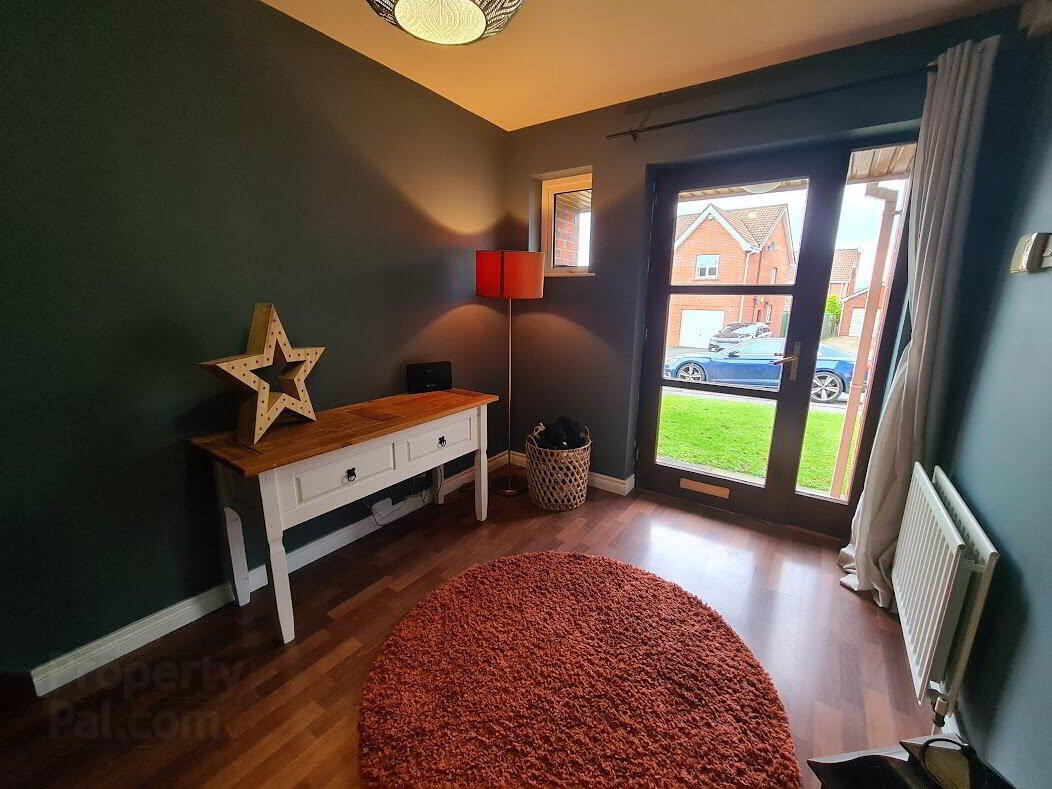
Features
- NO PETS
- Semi Detached
- 3 Bedrooms
- Master With En-Suite
- Oil Fired Central Heating
- Detached Garage
- Available Immediately
- EPC Grade = D68
This well-presented semi detached is located in the ever-popular Lord Wardens development off Rathgael Road.
- Description
- This well-presented semi detached is located in the ever-popular Lord Wardens development off Rathgael Road. The accommodation comprises of a spacious lounge and kitchen open plan to the dining area on the ground floor. The first-floor reveals 3 bedrooms ( Master with ensuite ) and a bathroom with a white suite. The property also offers a detached garage, oil-fired heating and hardwood double glazing. Externally there is off-street parking for 2 cars to the front and an enclosed rear garden in lawns and paved patio.
- Entrance Hall
- Hard wood, double glazed front door, laminate wooden floor.
- Lounge
- 6.83m x 3.58m (22'5" x 11'9")
Feature fireplace with tiled hearth, laminate wooden floor. - Kitchen / Dining
- 6.15m x 3.23m (20'2" x 10'7")
Inset 1.5 stainless steel sink unit with mixer taps, excellent range of high and low level units, laminate work surfaces, built in oven, integrated microwave, 4 ring ceramic hob, stainless steel chimney extractor fan, plumbed for washing machine, integrated dishwasher, partly tiled walls, ceramic tiled floor, space for American fridge freezer, casual dining area, double glazed sliding patio door to garden. - First Floor
- Hot press with storage above, loft access.
- Bedroom 1
- 3.58m x 3.58m (11'9" x 11'9")
- En-Suite Shower Room
- White suite, fully tiled built in shower cubicle, Mira electric shower unit, pedestal wash hand basin, low flush wc, fully tiled walls.
- Bedroom 2
- 3.25m x 10 (10'8" x 32'10")
- Bedroom 3
- 3.25m x 2.97m (10'8" x 9'9")
- Bathroom
- White suite, panel bath with mixer taps, telephone hand shower, fully tiled built in shower cubicle, thermostatically controlled shower unit, low flush wc, pedestal wash hand basin, fully tiled walls, ceramic tiled floor, extractor fan.
- Outside
- Front garden in lawns, loose pebble driveway, car parking space, boiler house, oil fired boiler. Enclosed rear garden in lawns, loose pebbles, paved patio area, outside tap and light, pvc oil tank.
- Detached Garage
- Roller door, power and light.


