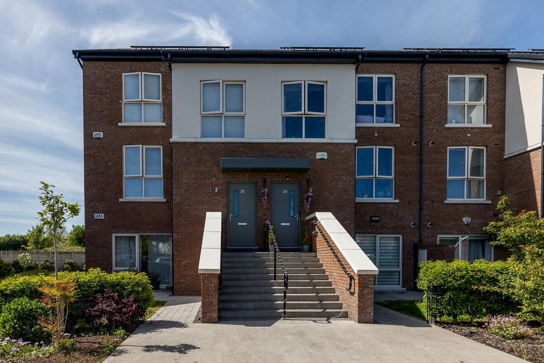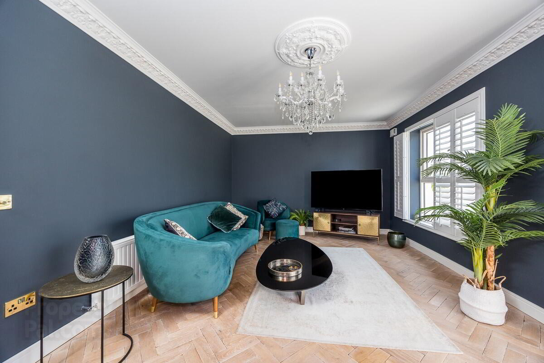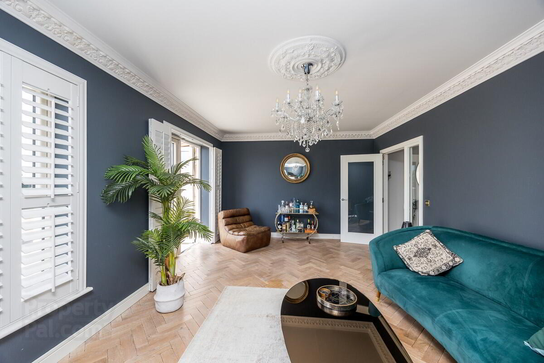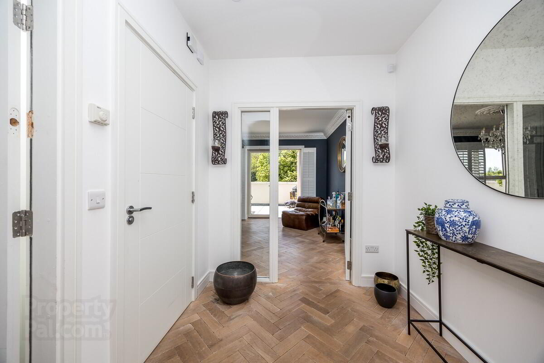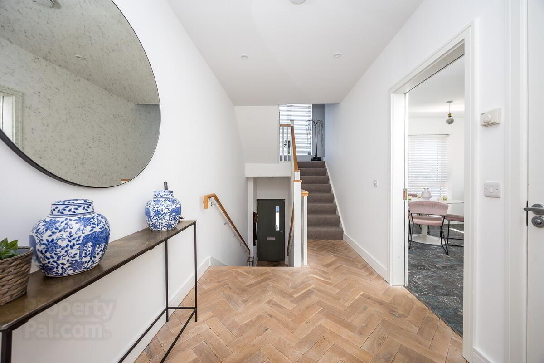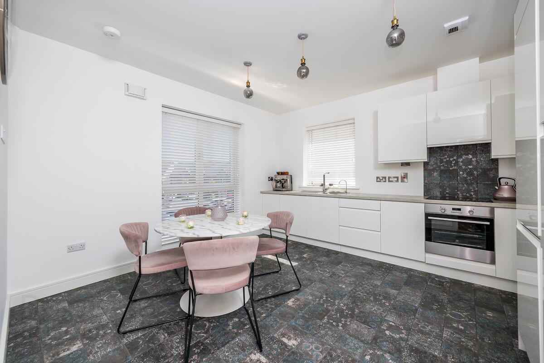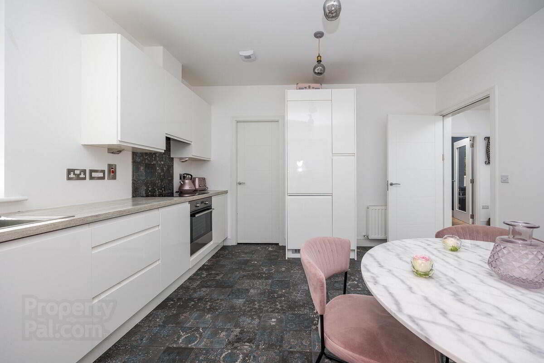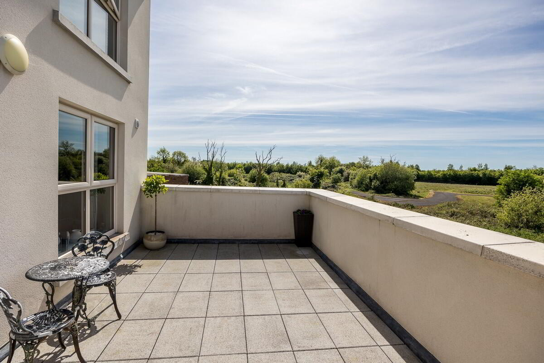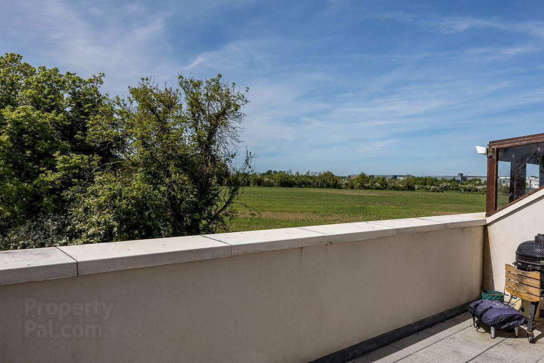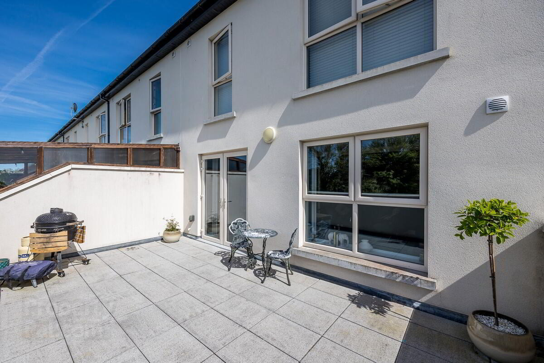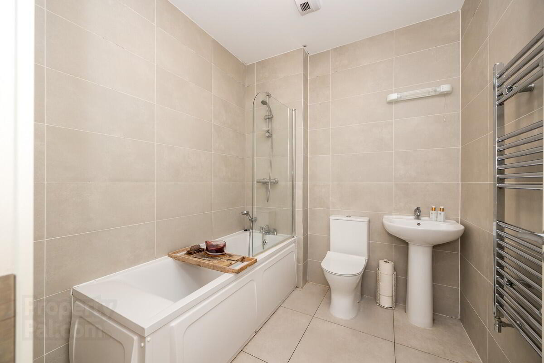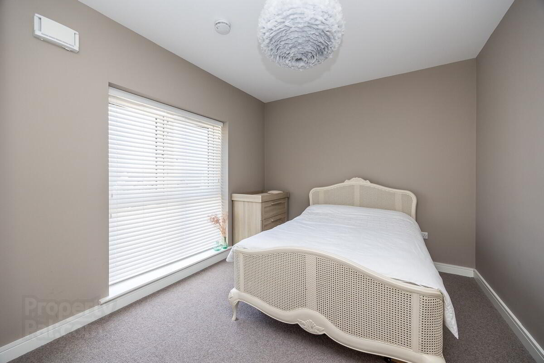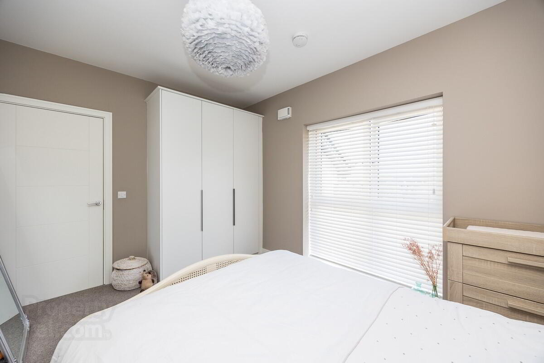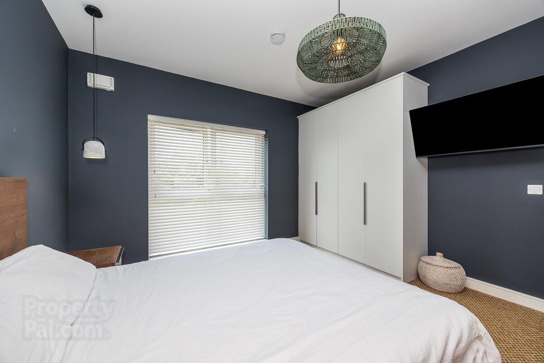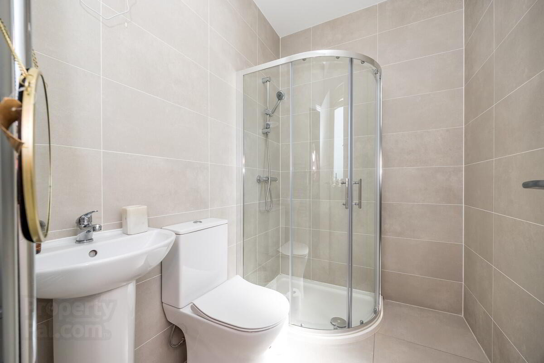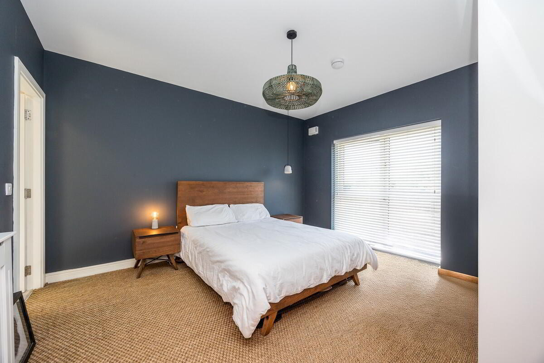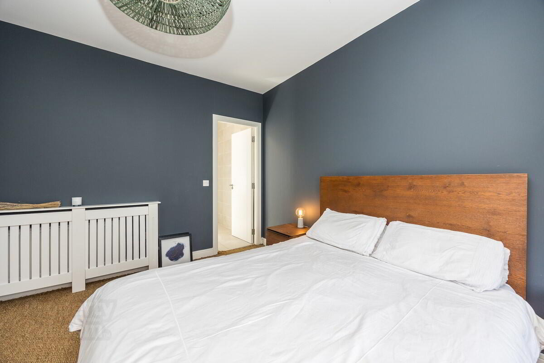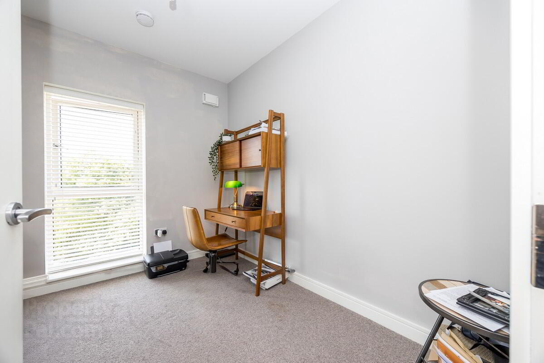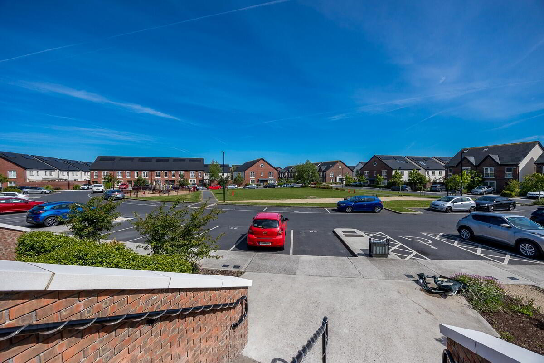25 Churchfield Cres,
Killegland, Ashbourne
3 Bed Duplex Apartment
Asking Price €395,000
3 Bedrooms
3 Bathrooms
1 Reception
Property Overview
Status
For Sale
Style
Duplex Apartment
Bedrooms
3
Bathrooms
3
Receptions
1
Property Features
Size
128 sq m (1,378 sq ft)
Tenure
Not Provided
Energy Rating

Property Financials
Price
Asking Price €395,000
Stamp Duty
€3,950*²
Property Engagement
Views All Time
69
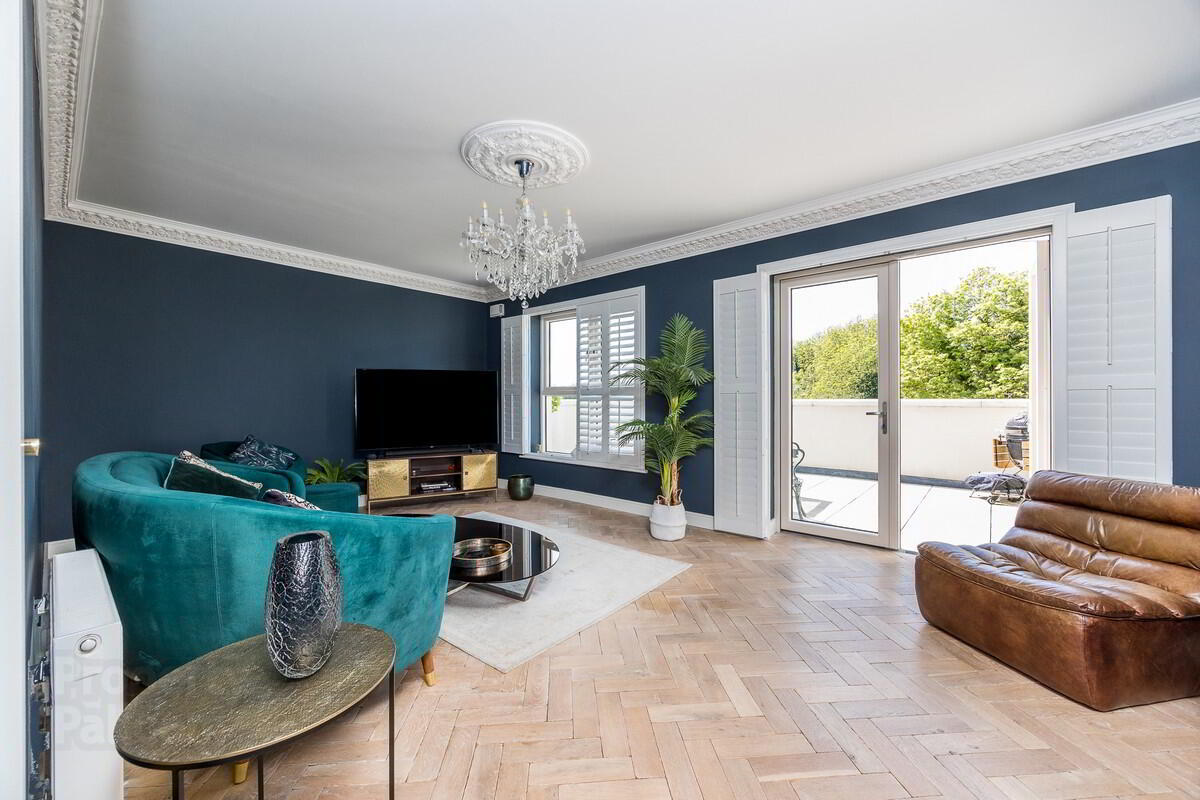
Looking for a property that’s a bit different, but also has a high energy rating? Then look no further. 25 Churchfield Crescent ticks all of the boxes for modern living. This spacious and beautifully presented duplex property is set over the first and second floors of this small block located in the ever popular Churchfields development.
Built in 2019 and boasting an A3 energy rating, the property is within walking distance of Ashbourne’s fantastic amenities. Within the development there are plentiful green spaces and there is also a large private balcony off the sitting room that is not overlooked.
To the front of the property is a green area and two designated parking spaces. On entering the property, you arrive in a lobby area with stairs leading up to the main hallway. The spacious sitting room is positioned at the rear of the property and has double patio doors leading to the spacious balcony. There is a guest WC off the hallway and the kitchen / dining room is situated to the front of the property. There is also a utility room off the kitchen. A further set of U-shaped stairs leading up to a half landing area with a large window attracting fantastic natural light, and then continue to the upstairs landing and accommodation. There are three good sized bedrooms. The master bedroom has an ensuite bathroom and there is also a main bathroom. There is a large hotpress / storage area off the landing.
Churchfields is a popular development with lovely open green spaces and residents park & playgrounds. It is located on the outskirts of Ashbourne Town Centre within walking distance to an abundance of local shops, restaurants, pubs, gyms and sporting facilities.
Summary of 25 Churchfield Crescent: -
A3 rated property
Built in 2019
c. 128.04m2
Turn key condition
Solid aged oak herringbone floors
Spacious sitting room with patio doors
Large private balcony off sitting room
Spacious kitchen / dining room
Utility room
3 bedrooms
2 bathrooms + guest WC
Heated towel rails in both bathrooms
Modern décor
Spacious accommodation
Fully alarmed
Water softener
Contemporary fitted wardrobes
2 designated parking spaces to front
Overlooking green area
Management fees – approx. €680 yearly
Property Accommodation: -
Downstairs (first floor level) –
Hallway (2.11 x 7.39) –Solid aged oak herringbone floor, alarm control, recessed spotlighting, stairs down to entrance lobby, U-shaped stairs to upstairs.
Guest WC (1.43 x 1.64) –WC, basin, ceiling light, heated towel rail, extractor fan, tiled floor.
Sitting room (6.17 x 3.80) -Solid aged oak herringbone floor, moulded ceiling rose with light, moulded ceiling coving, double patio doors leading to private balcony, window with shutters, radiator.
Balcony (6.26 x 3.46) –Large private balcony, which is not overlooked.
Kitchen / dining room (3.91 x 4.03) –Contemporary white high-gloss units, tiled floor, ceiling lights x 3, large window overlooking front of property, integrated hob & oven, extractor hood, integrated fridge freezer, integrated dishwasher, radiator.
Utility room (1.42 x 2.12) –Tiled floor, ceiling light, space for washing machine & dryer.
Stairs up:
Upstairs (2nd floor level) –
Landing area –Carpet, large hotpress / storage cupboard.
Master bedroom (3.73 x 4.14) –Carpet, fitted wardrobes, window overlooking rear of property, ceiling light x 2.
Ensuite (1.55 xx 2.11) –WC, basin, shower unit with mains shower, fully tiled walls, tiled floor, extractor fan, ceiling light, hated towel rail, window to side of property.
Bedroom 2 (3.02 x 3.99) –Carpet, fitted wardrobes, ceiling light, window to front of property, radiator.
Bedroom 3 (2.38 x 2.97 / 3.66) -Carpet, fitted wardrobes, ceiling light, window to rear of property, radiator.
Bathroom (2.09 x 2.11) –WC, basin, bath with mains shower overhead, fully tiled walls, tiled floor, extractor fan, ceiling light, shaving socket & light, heated towel rail.

