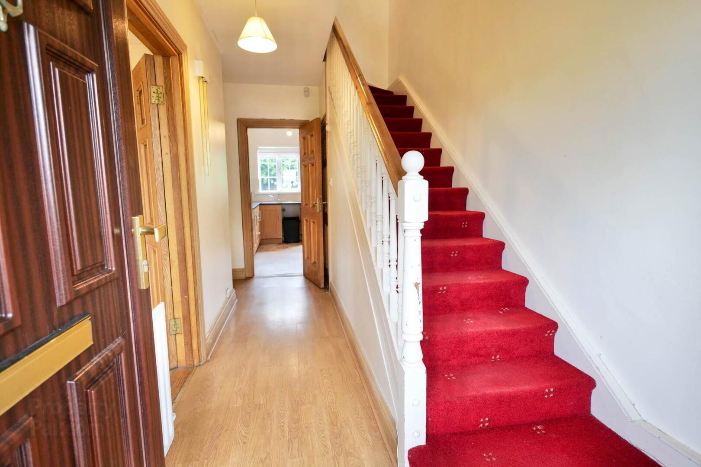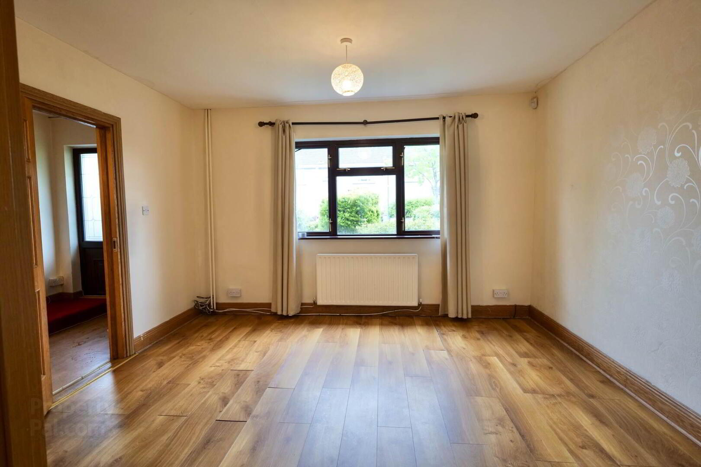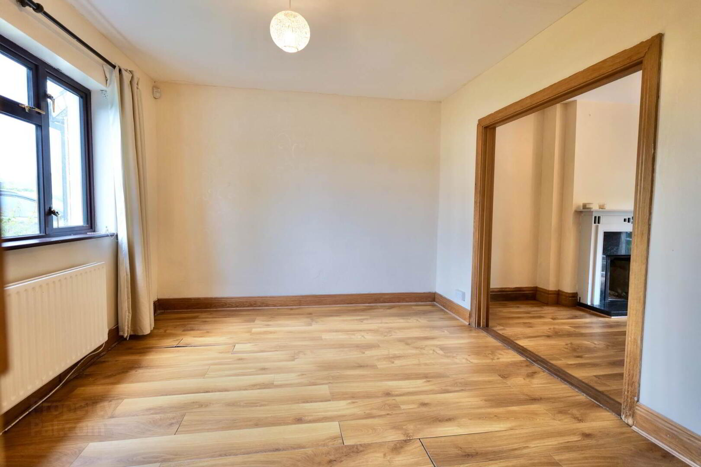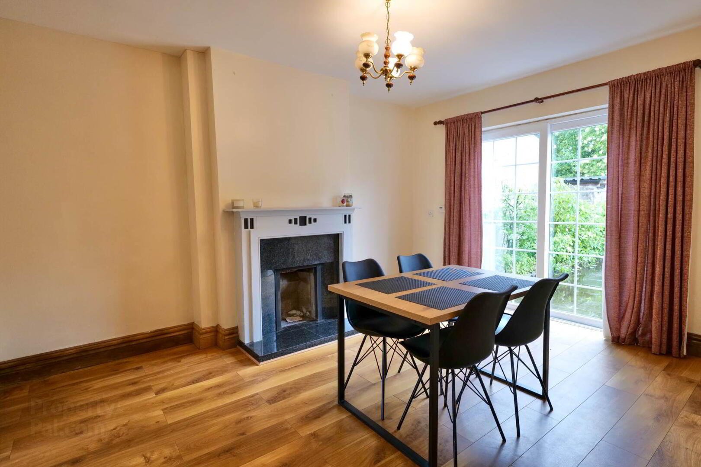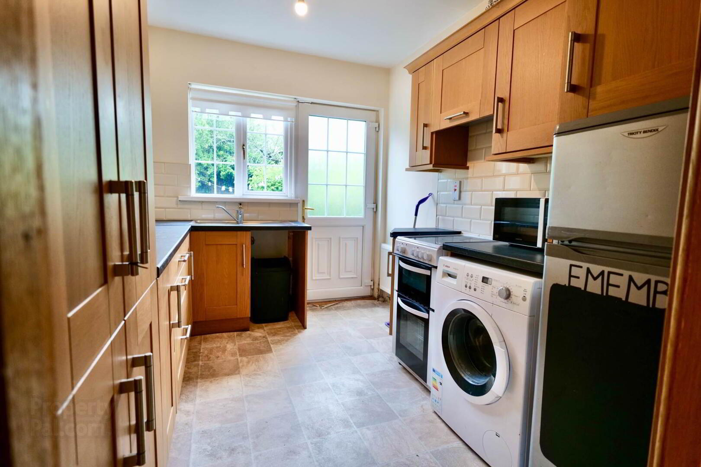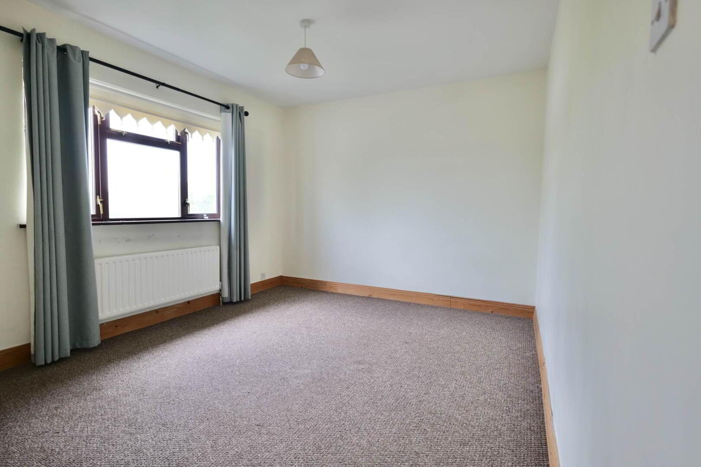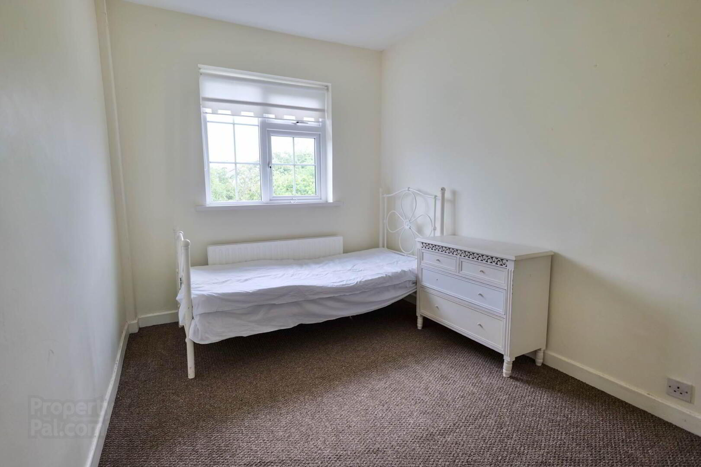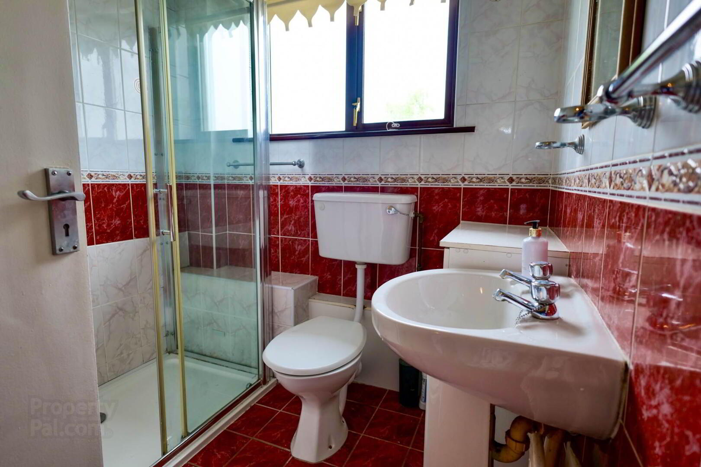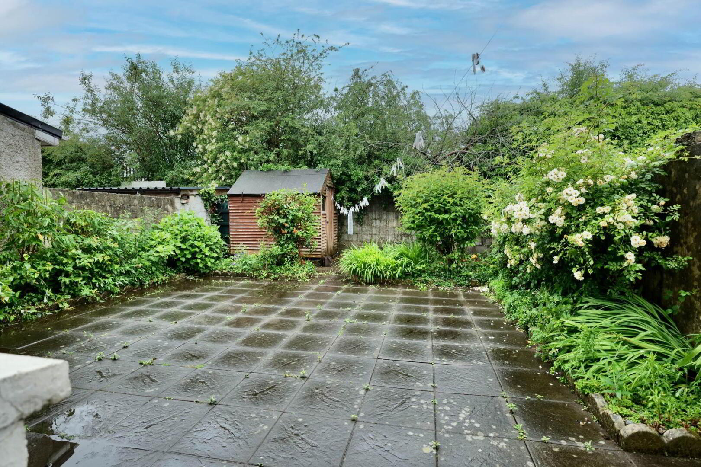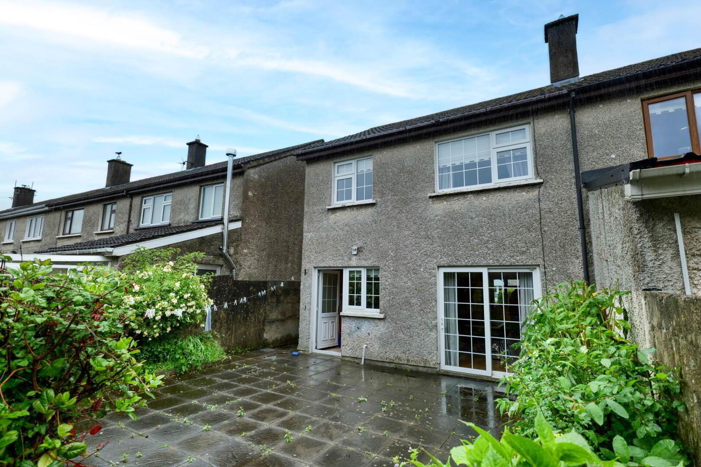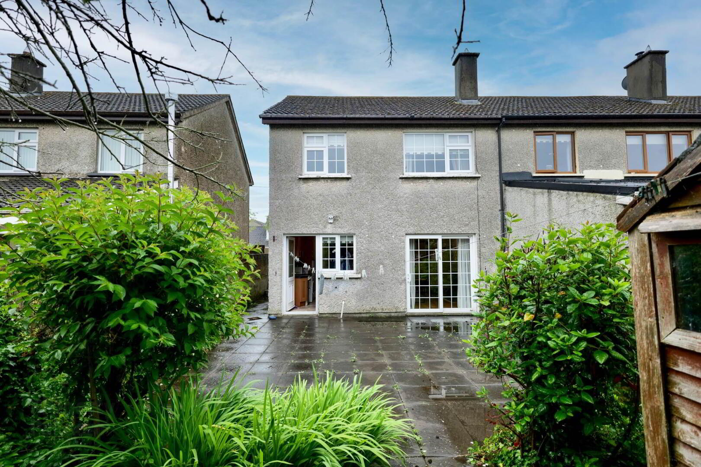22 Norwood Park,
Ballysimon, Limerick, V94X9YT
3 Bed End-terrace House
Guide Price €285,000
3 Bedrooms
2 Bathrooms
1 Reception
Property Overview
Status
For Sale
Style
End-terrace House
Bedrooms
3
Bathrooms
2
Receptions
1
Property Features
Tenure
Freehold
Energy Rating

Heating
Oil
Property Financials
Price
Guide Price €285,000
Stamp Duty
€2,850*²
Property Engagement
Views All Time
43
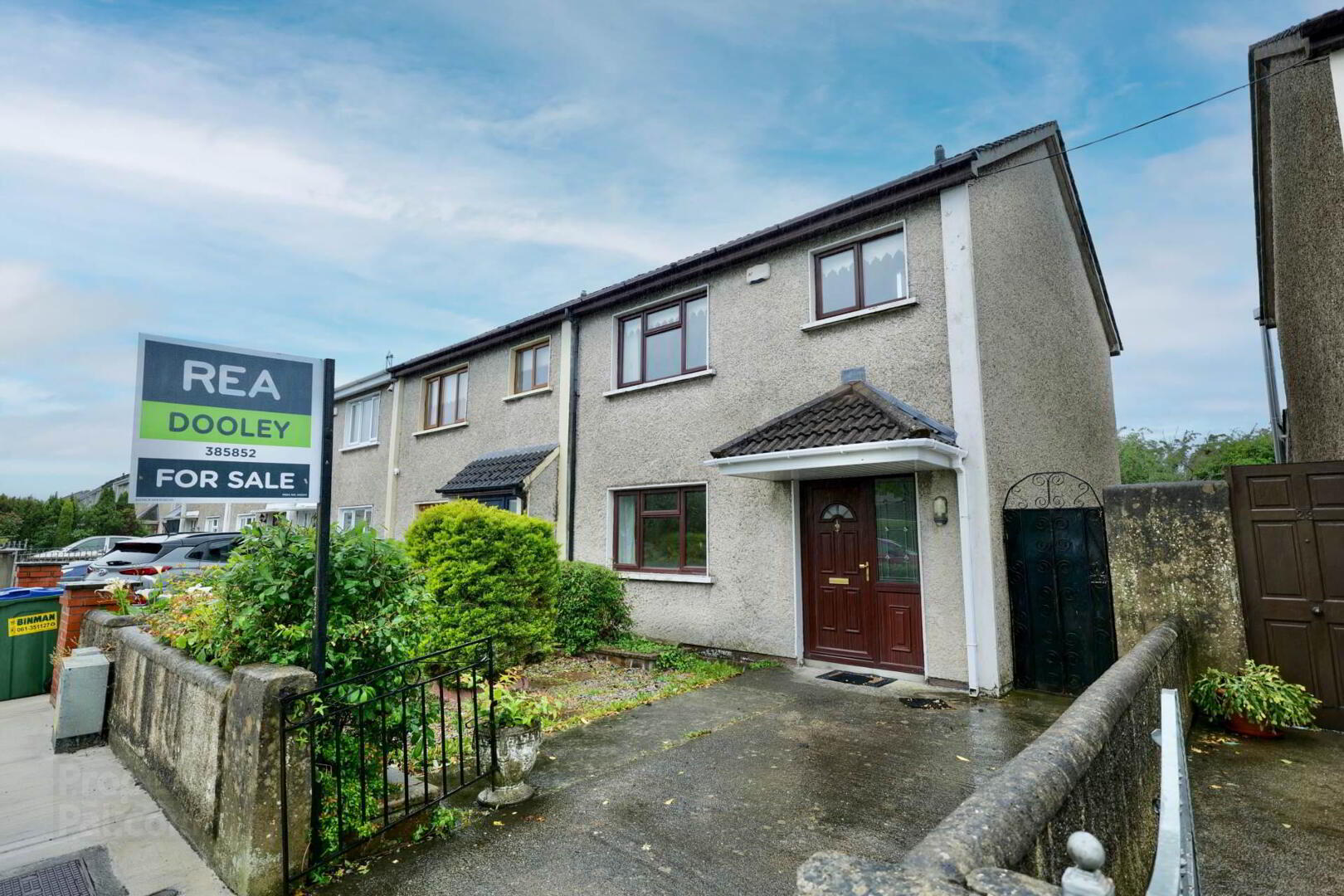
Features
- Great condition
- Property Measures Circa 94 sq.m.
- Private enclosed front and rear gardens
- Oil Fired Central Heating
- Off Street Parking on driveway
- Located in a highly desirable mature estate
- Built in 1976
- Situated within walking distance to a host of amenities
- Low maintenance rear garden with patio area and timber shed
- West facing rear aspect
REA Dooley Group are delighted to present this well maintained 3 bedroom end of terrace in great condition throughout. Excellently located in the mature residential estate of Norwood Park just a stones throw from Childers Road.
Situated just off St. Patrick`s Road, offering an unrivalled sense of convenience to local amenities and transport links. Ideal family home or investment opportunity being located close to many primary and secondary schools, the University Of Limerick, shops, restaurants, bars and sporting facilities, and all major road networks within close proximity. Situated only 2.5km from Limerick City Centre with many local bus routes to bring you to and from the city.
Accommodation on the ground floor comprises of entrance hall, downstairs WC,
kitchen/dining room, living room, first floor consists of 3 bedrooms and shower room.
The property enjoys the benefits of double glazed joinery, oil fired central heating, wired for alarm
, stira to attic, west facing rear enclosed low-maintenance garden with large patio, timber garden shed, gated side entrance and private driveway for off-street parking.
Viewing is highly recommended.
Entrance hall - 14'10" (4.52m) x 4'11" (1.5m)
Timber floor, Downstairs WC
WC - 4'9" (1.45m) x 2'7" (0.79m)
WC, WHB, Tiled floor
Kitchen/Dining Room - 10'4" (3.15m) x 7'10" (2.39m)
Modern fitted kitchen with vinyl floor and tiled splash back, door to rear garden
Sitting Room - 11'6" (3.51m) x 14'2" (4.32m)
Laminate flooring, open fire and sliding door to rear
Living Room - 13'1" (3.99m) x 11'0" (3.35m)
Laminate flooring
Bedroom 1 - 13'0" (3.96m) x 11'0" (3.35m)
Double room with carpet
Bedroom 2 - 14'1" (4.29m) x 11'5" (3.48m)
Double room with carpet, built in wardrobe and hot press
Bedroom 3 - 10'5" (3.18m) x 8'0" (2.44m)
Single room with carpet
Shower Room - 7'0" (2.13m) x 6'7" (2.01m)
Fully tiled, WC, WHB, Double electric shower
what3words /// deaf.nails.stuck
Notice
Please note we have not tested any apparatus, fixtures, fittings, or services. Interested parties must undertake their own investigation into the working order of these items. All measurements are approximate and photographs provided for guidance only.

Click here to view the video
