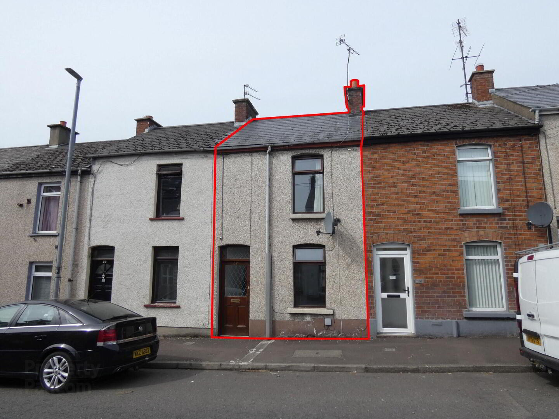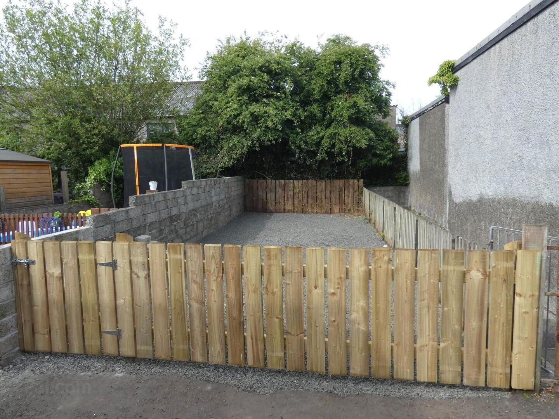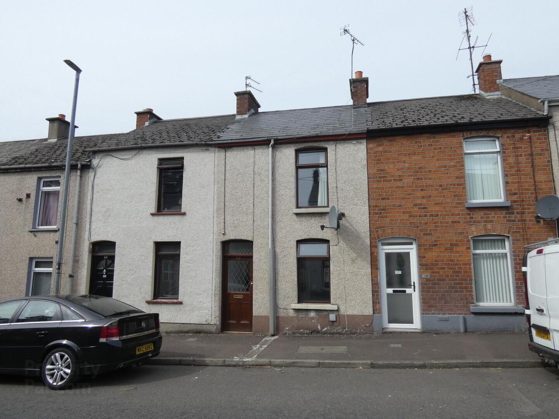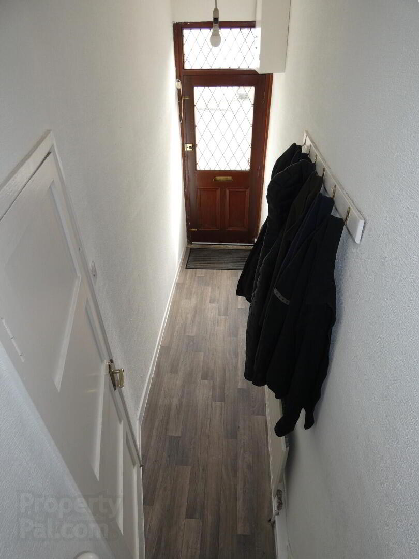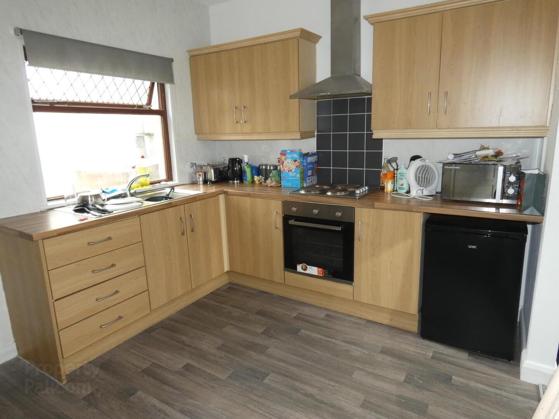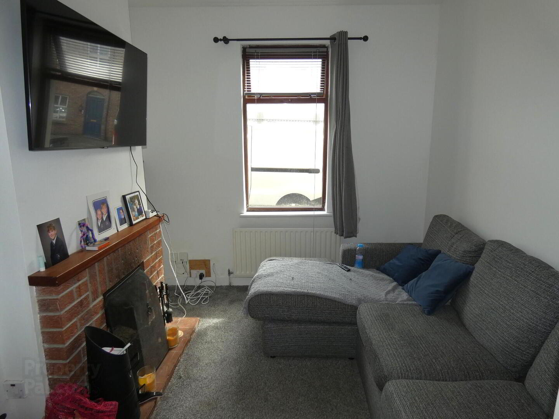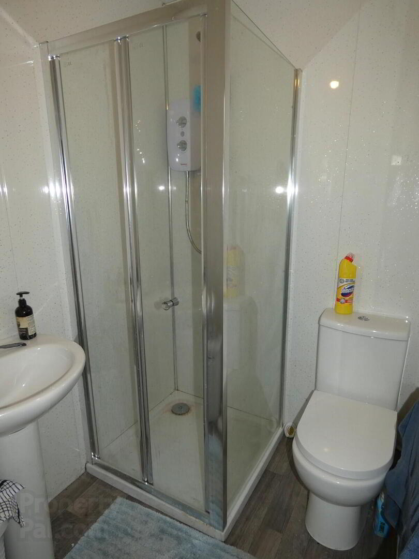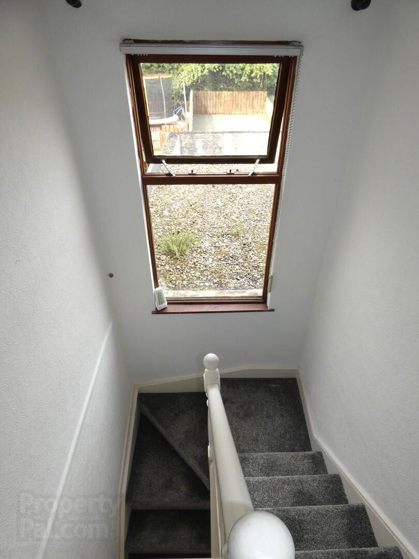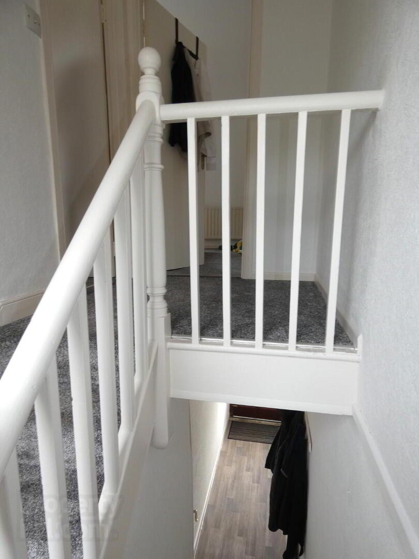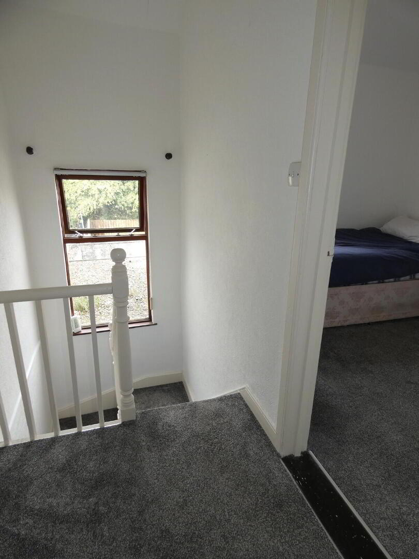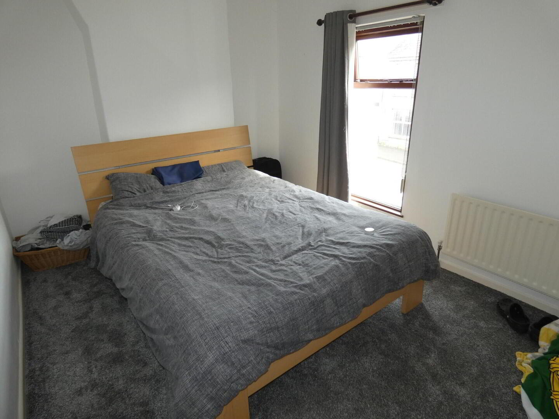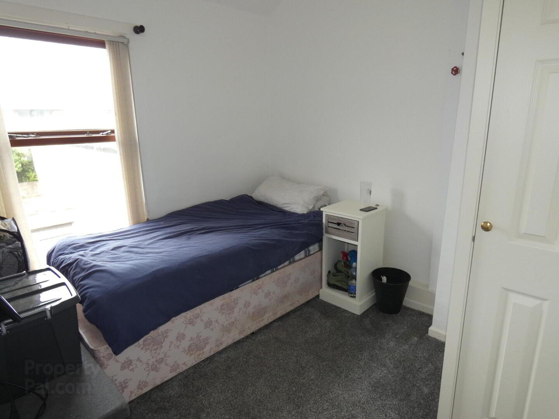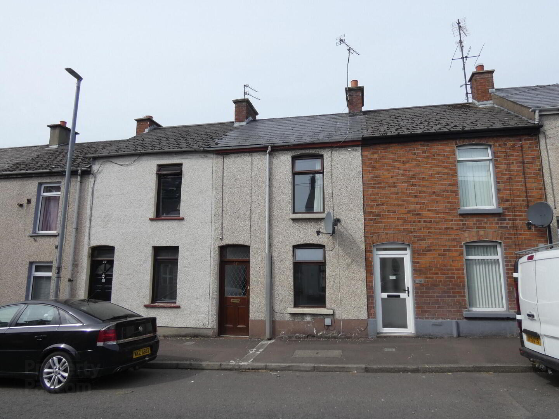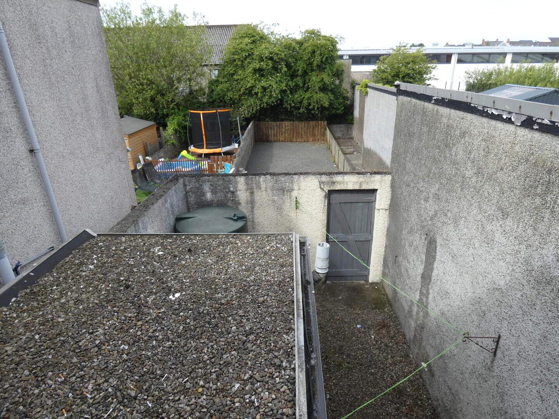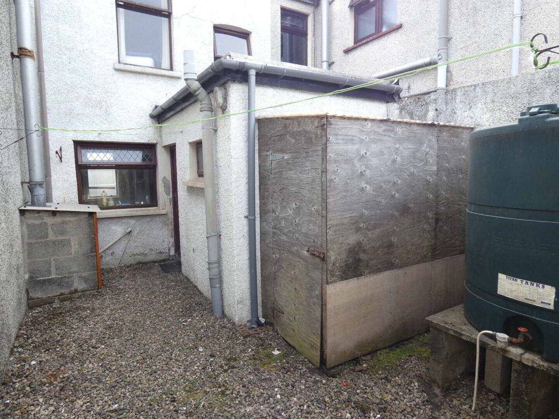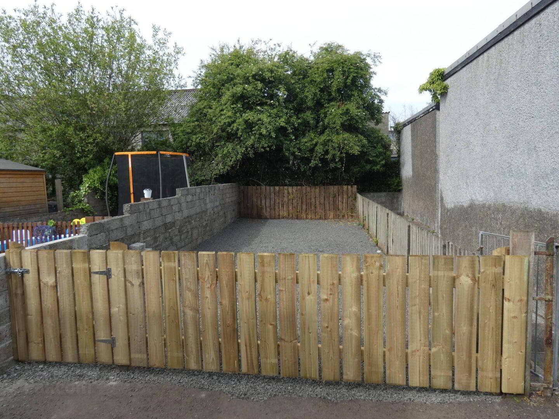57 Union Street,
Ballymoney, BT53 6HT
A Delightful Terrace Property With A Private Parking / Garden Area
Offers Over £95,000
2 Bedrooms
1 Bathroom
1 Reception
Property Overview
Status
For Sale
Style
Mid-terrace House
Bedrooms
2
Bathrooms
1
Receptions
1
Property Features
Tenure
Not Provided
Heating
Oil
Broadband
*³
Property Financials
Price
Offers Over £95,000
Stamp Duty
Rates
£562.65 pa*¹
Typical Mortgage
Legal Calculator
Property Engagement
Views All Time
1,020
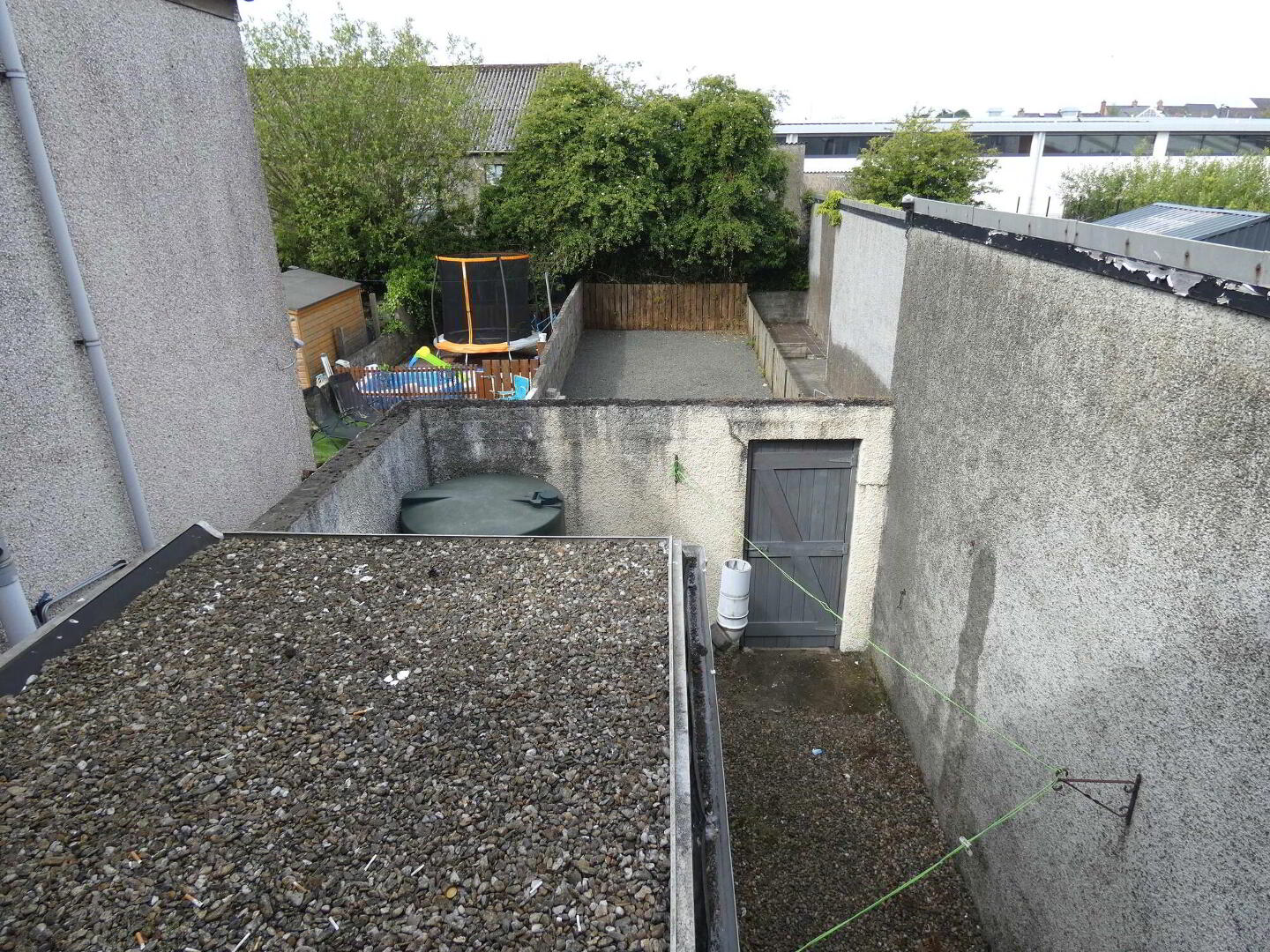
Features
- A delightful terrace property.
- Literally within a short walk to the town centre and transport links.
- Well presented and proportioned internally.
- Including a modern fitted kitchen.
- And open plan to the living room at the front.
- Also benefitting from a modern shower room.
- And a rear porch/utility area.
- And with 2 generously proportioned bedrooms on the upper floor.
- Double glazed windows to the front.
- Oil fired heating system.
- Stoned private parking/garden area also to the rear.
- Early viewing recommended.
A delightful terrace property – literally within a short walk to the town centre and local transport links. Indeed number 57 is well presented and proportioned – offering 2 bedroom accommodation and on the ground floor a modern kitchen – open plan to the living room – whilst also benefiting from a modern ground floor shower room and a rear hall/utility area. Externally there is an enclosed rear courtyard area and additionally a private parking/garden area. As such this delightful terrace home should appeal to a range of prospective buyers and we recommend early internal inspection to fully appreciate the proportions and super situation!
- Reception Hall
- Partly glazed front door and stairs to the upper floor accommodation.
- Kitchen
- 3m x 2.87m (9'10 x 9'5)
With a range of fitted eye and low level units, single bowl and drainer stainless steel sink, electric oven and hob with a stainless steel extractor fan over, space for a fridge and open plan to the lounge. - Lounge
- 2.74m x 2.74m (9' x 9')
Attractive brick fireplace with a tiled hearth. - Rear Hall/Utility Area
- Fitted worktop and plumbed for an automatic washing machine.
- Shower Room
- With a w.c, a pedestal wash hand basin, panelled walls and a panelled shower cubicle with a Redring electric shower.
- First Floor Accommodation
- Gallery landing area.
- Bedroom 1
- 4.19m x 2.74m (13'9 x 9')
With an outlook to the front. - Bedroom 2
- 2.9m x 2.49m (9'6 x 8'2)
(The size including a built in airing cupboard) - EXTERIOR FEATURES
- Enclosed rear courtyard area laid in stones.
- Reception Hall
- Partly glazed front door and stairs to the upper floor accommodation.
- Kitchen
- 3m x 2.87m (9'10 x 9'5)
With a range of fitted eye and low level units, single bowl and drainer stainless steel sink, electric oven and hob with a stainless steel extractor fan over, space for a fridge and open plan to the lounge. - Lounge
- 2.74m x 2.74m (9' x 9')
Attractive brick fireplace with a tiled hearth. - Rear Hall/Utility Area
- Fitted worktop and plumbed for an automatic washing machine.
- Shower Room
- With a w.c, a pedestal wash hand basin, panelled walls and a panelled shower cubicle with a Redring electric shower.
- First Floor Accommodation
- Gallery landing area.
- Bedroom 1
- With an outlook to the front.
- Bedroom 2
- 2.9m x 2.49m (9'6 x 8'2)
(The size including a built in airing cupboard) - EXTERIOR FEATURES
- Enclosed rear courtyard area laid in stones.
- Upvc oil tank.
- External boiler house.
- Also a private stoned parking area to the rear – with a wall and fence borders.
- The same has a membrane to prevent the weeds coming up!
Directions
Leave Ballymoney town centre on Queen street and after about 130 yards turn right onto Union street - continue towards the end of the same (about 170 yards/0.1 miles) and number 57 is situated on the right hand side.

