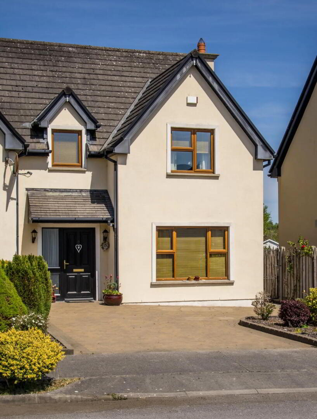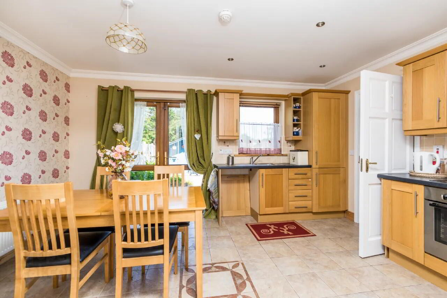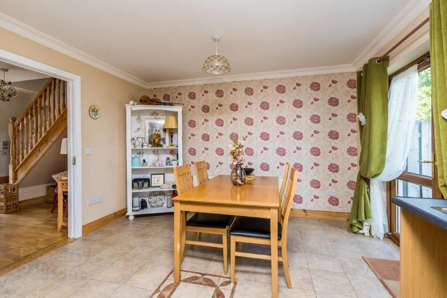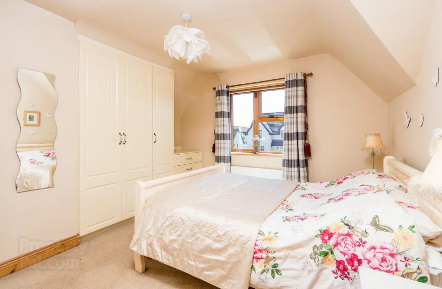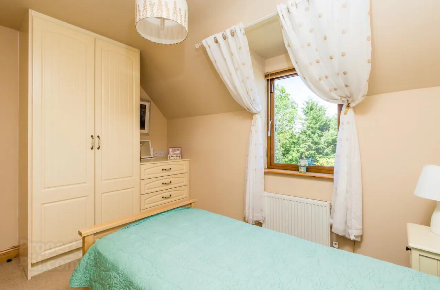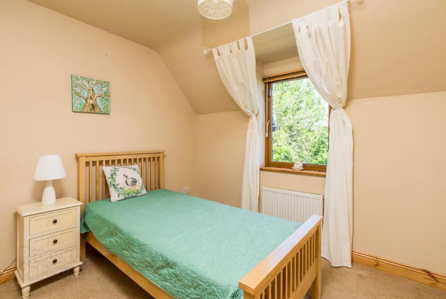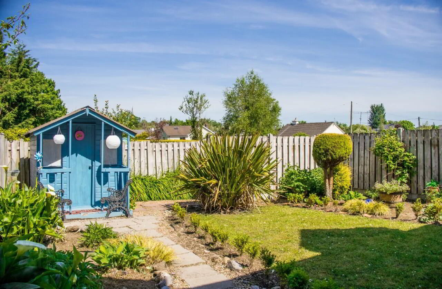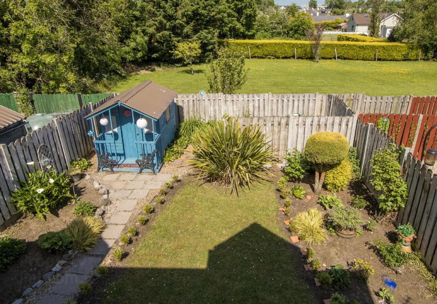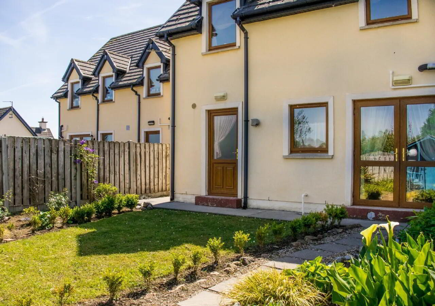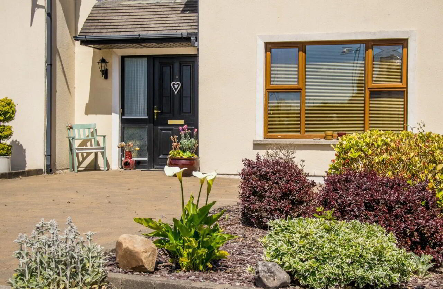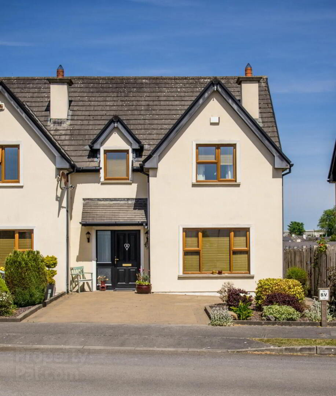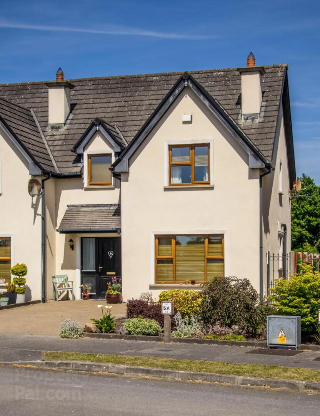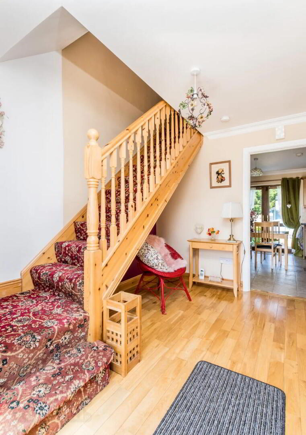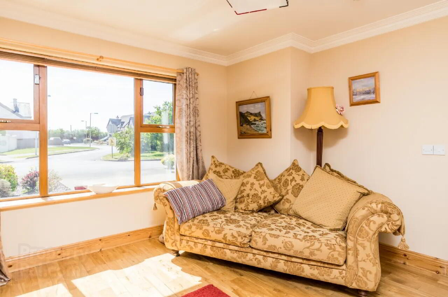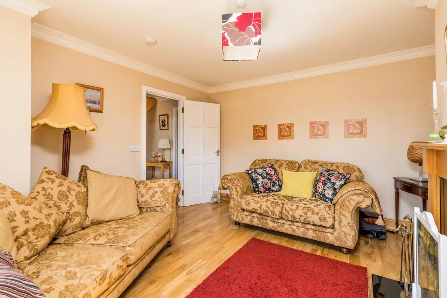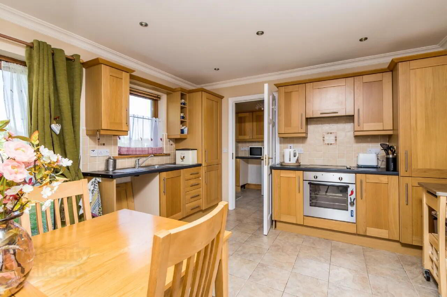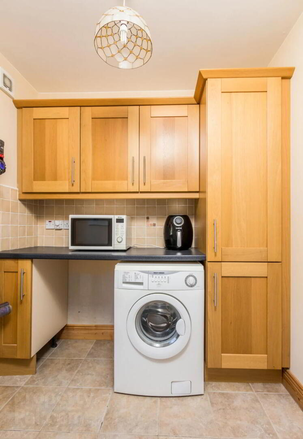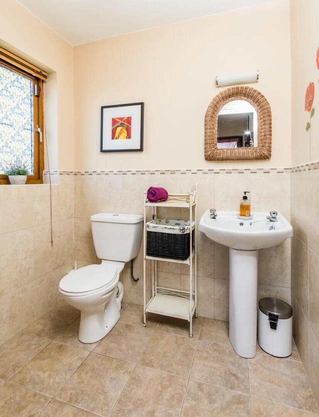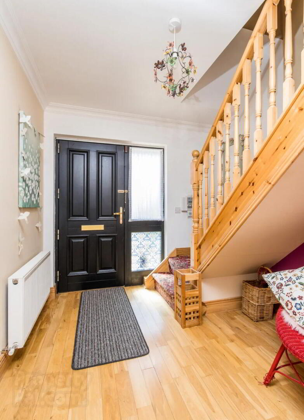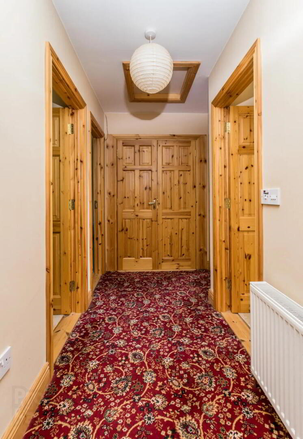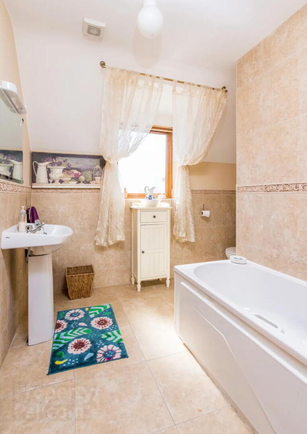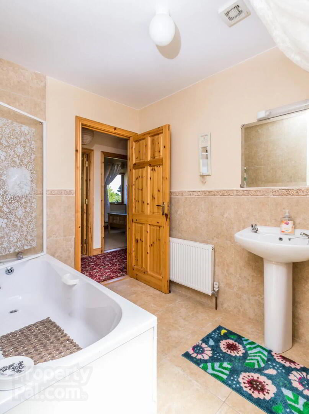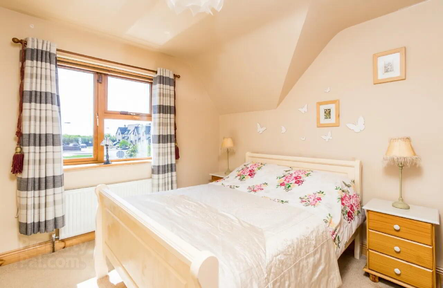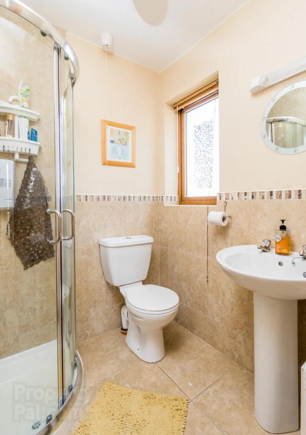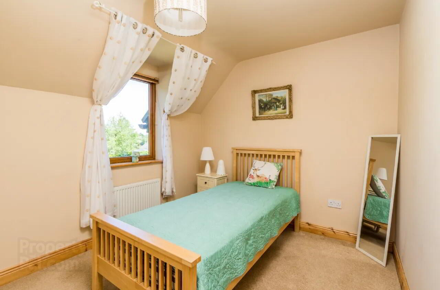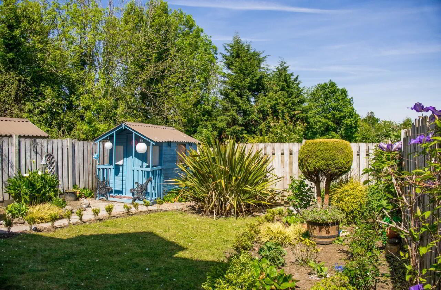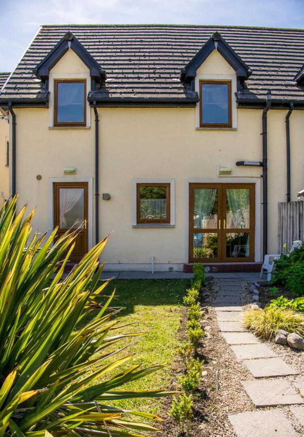10 The Maples,
Strokestown, F42PF85
3 Bed House
Asking Price €190,000
3 Bedrooms
3 Bathrooms
Property Overview
Status
For Sale
Style
House
Bedrooms
3
Bathrooms
3
Property Features
Tenure
Not Provided
Energy Rating

Property Financials
Price
Asking Price €190,000
Stamp Duty
€1,900*²
Property Engagement
Views All Time
97
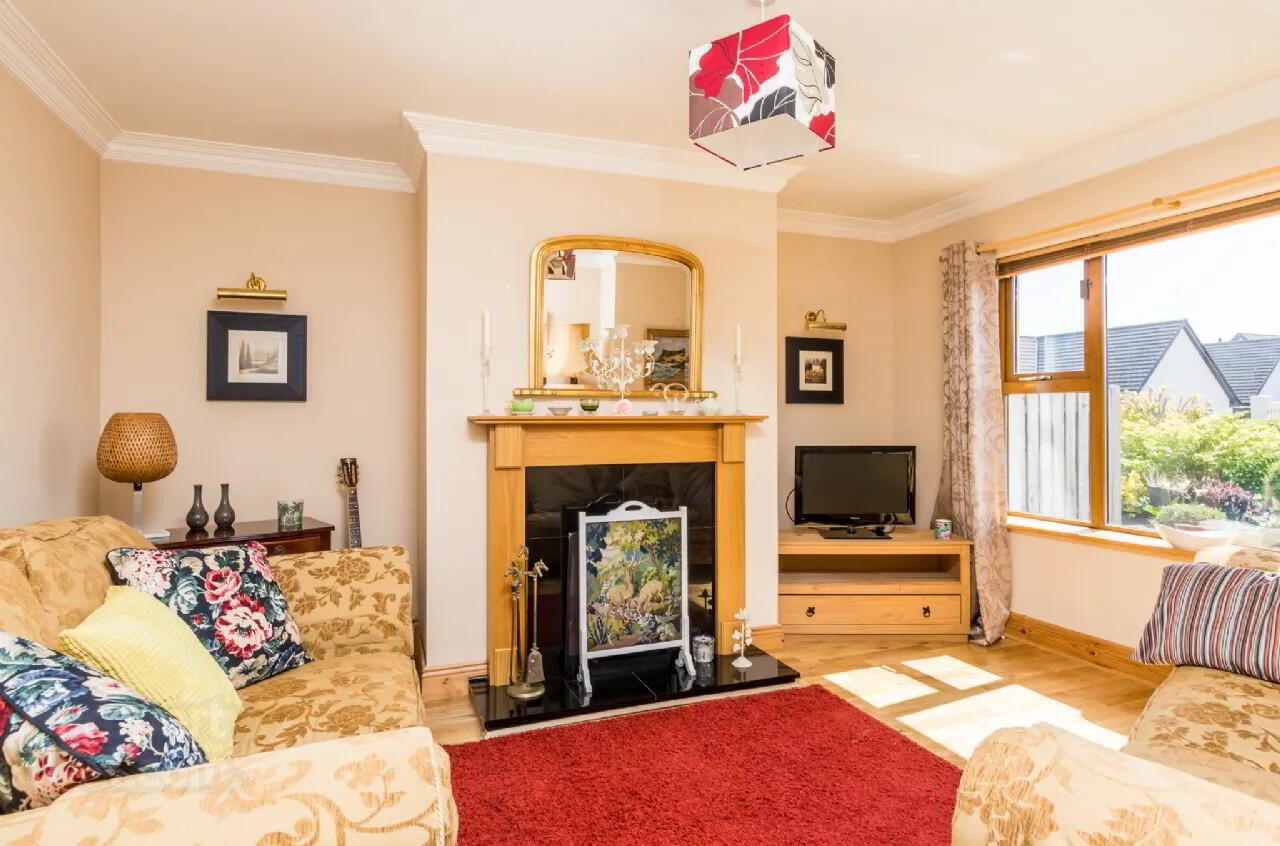
Features
- 3 Bedrooms
- Living Room
- Entrance Hall
- Kitchen Dining Room
- Utility Room
- Wc
- Bathroom
- En-Suite
Externally, the rear garden includes a discreet oil tank and boiler, recently fitted with a new burner, a wooden garden shed, and a water butt, with gated side access for added convenience. The property is connected to mains water and town sewage, ensuring easy maintenance.
Located within a short walk of both primary and secondary schools and local shops, this home combines modern comfort and practicality in a quiet, family-friendly area of Strokestown.
Situated within easy walking distance of both primary and secondary schools, and close to local shops, this home is perfectly placed for family life in Strokestown. The property combines modern comforts with a quiet, community-focused location, making it an excellent choice for those seeking convenience and comfort. Living Room 4.30 x 4.04m Semi solid flooring. Open fireplace, Coving
Entrance Hall 3.15 x 2.56m Semi solid flooring, Coving. Under stairs left open for storage and feeling of more space. Carpet stairs leading to first floor.
Kitchen Dining Room 3.76 x 4.58m Tiled floor, fitted solid kitchen units with built in Hob, oven and fridge freezer. Provision to fit an integrated dishwasher. Coving, spot lights in ceiling, double patio doors leading to outside garden.
Utility Room 2.18 x 2.01m Tiled floor, fitted units with washing machine and tumble dryer with WC off.
WC 1.58 x 2.01m Tiled floor, walls tiled half way, fitted with toilet and wash hand basin.
Bathroom 2.81 x 2.97m Tiled floor, walls tiled half way, Bath with power shower fitted over it walls fully tiled around it. Fitted with Toilet and Wash hand basin.
Master Bedroom 3.77 x 3.63m Carpet flooring, built in wardrobes king size bed with lockers each side freestanding drawer unit.
En-Suite 1.60 x 1.70m Electric shower fitted in quadrant enclosure this area fully tiled. Tiled floor. Walls tiled half way fitted with Toilet and wash hand basin.
Bedroom 1 2.69 x 3.63m Double bed size fitted wardrobes carpet flooring
Bedroom 2 2.69 x 2.97m Double bed size carpet flooring
Landing 1.60 x 4.27m Carpet flooring Double doors to hot-press Carpet stairs leading down to ground floor
BER: C1
BER Number: 118450238
Energy Performance Indicator: 163.53
No description
BER Details
BER Rating: C1
BER No.: 118450238
Energy Performance Indicator: 163.53 kWh/m²/yr

