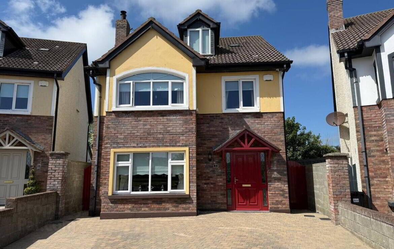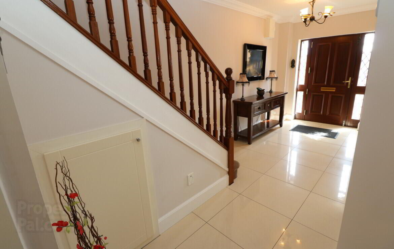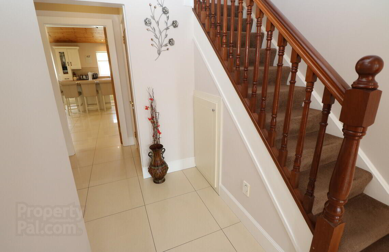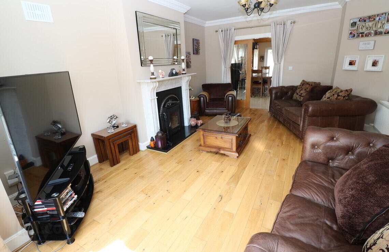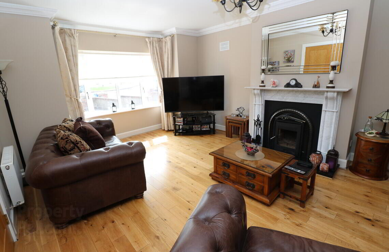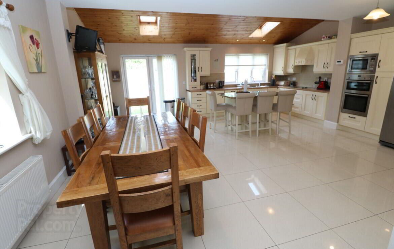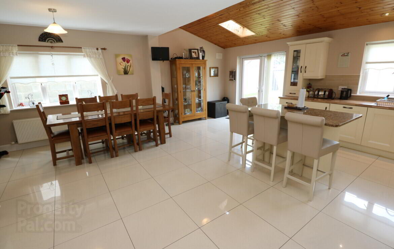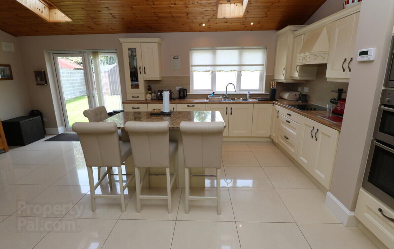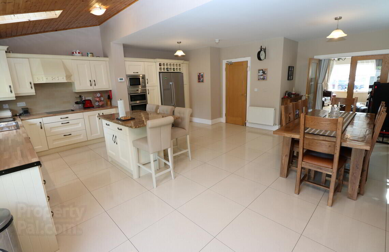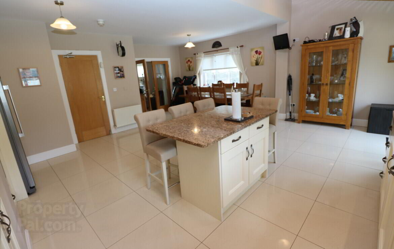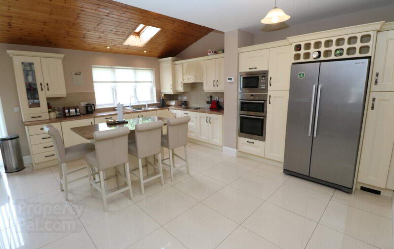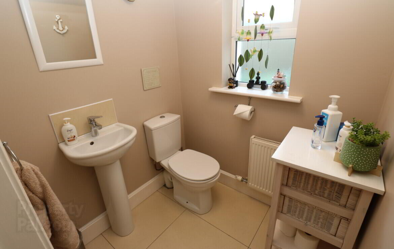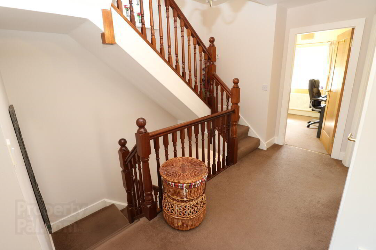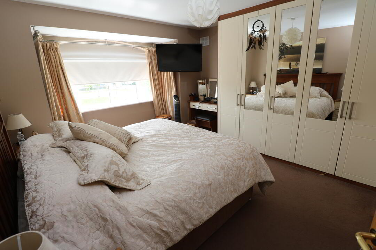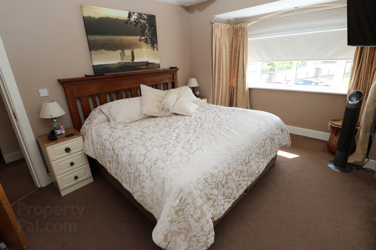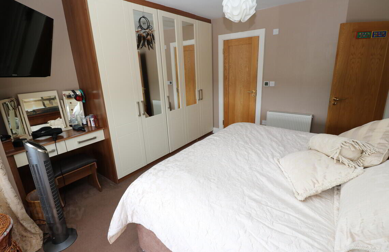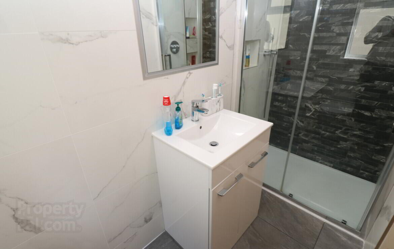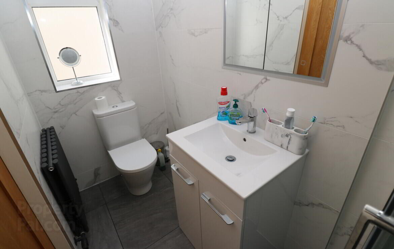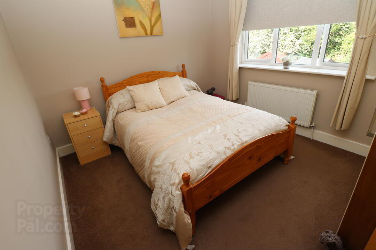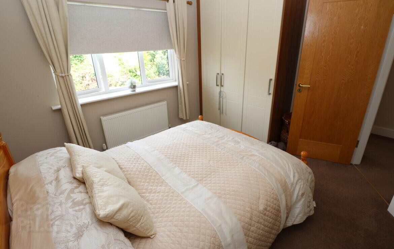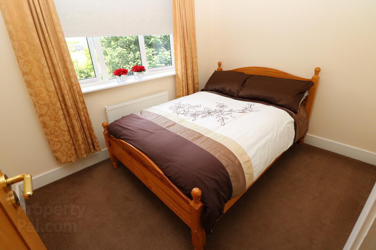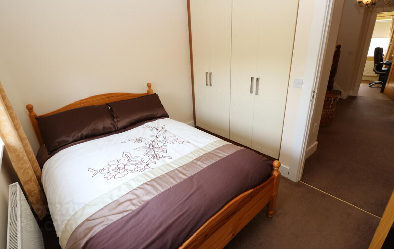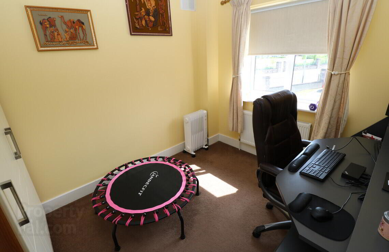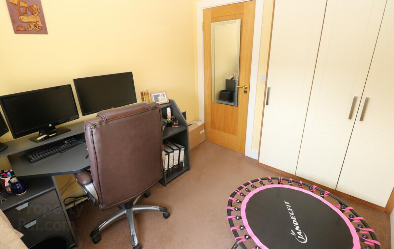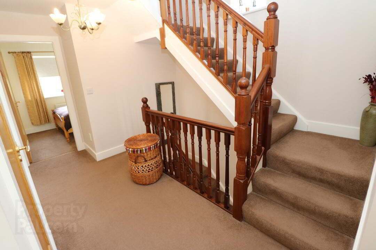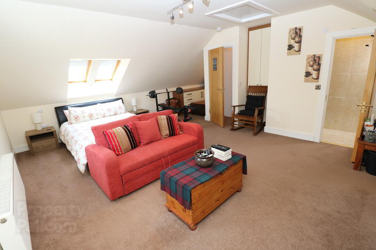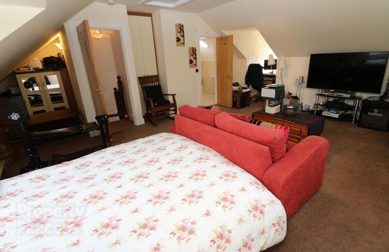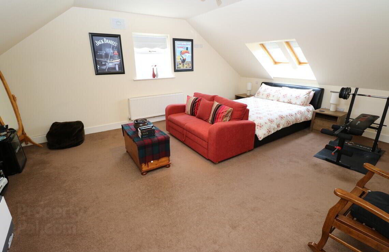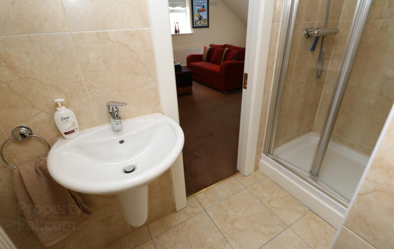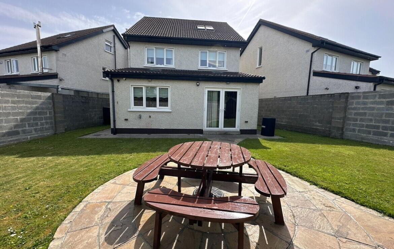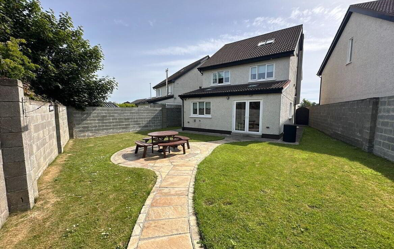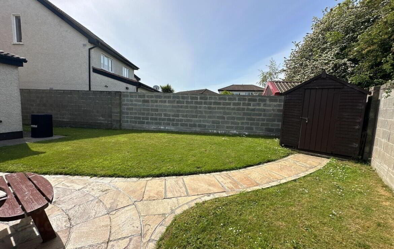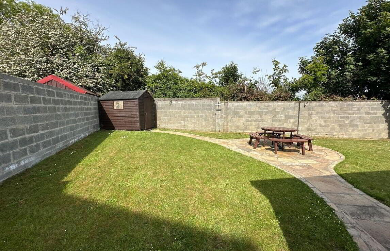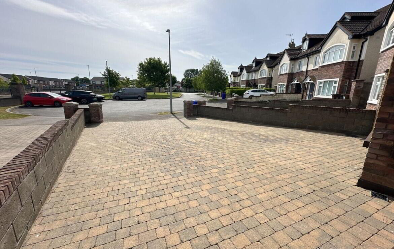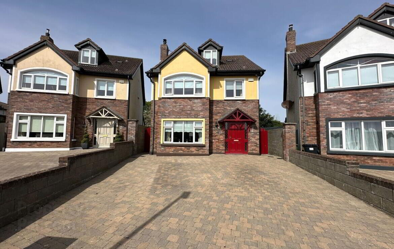7 The Garden,
Whitefield Manor, Bettystown, A92X3Y5
5 Bed Detached House
Price €545,000
5 Bedrooms
4 Bathrooms
Property Overview
Status
For Sale
Style
Detached House
Bedrooms
5
Bathrooms
4
Property Features
Tenure
Not Provided
Energy Rating

Property Financials
Price
€545,000
Stamp Duty
€5,450*²
Property Engagement
Views All Time
94
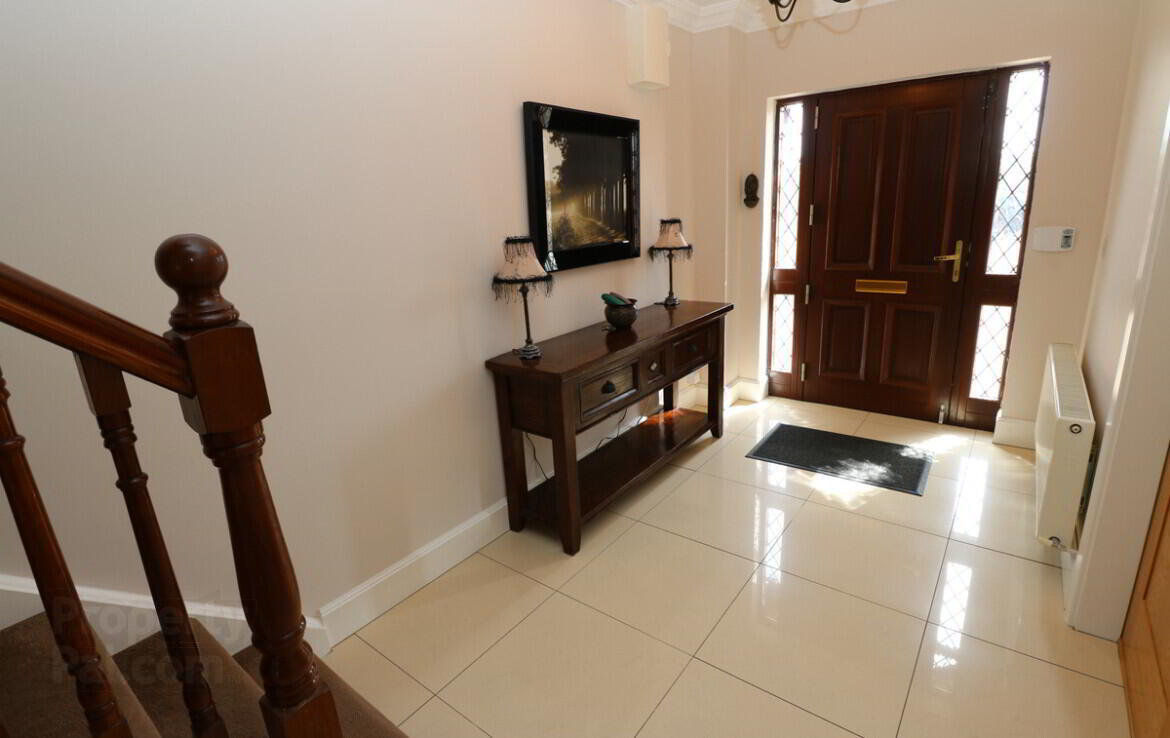
Fantastic 5 bedroom detached property located in the Whitefield Manor development in Bettystown, Co. Meath. This property is in immaculate condition throughout boasting bright & spacious living areas perfect for entertaining. Extending to c.186 sq.m. (2,002 sq.ft.), 7 The Garden is an ideal family home, boasting a wonderful location close to a range of amenities. Local transport to both Drogheda Town Centre and Dublin City Centre can be found at the entrance to this residential development, whilst Laytown Train Station is within a 5 minute drive. For the motorist, access to the M1 Motorway is within a 10 minute drive. This property has huge appeal to anyone seeking a good quality very well maintained family home – Viewing is highly recommended.
AMV €545,000- For Sale by Private Treaty
Features
5 Bedroom Detached Property
Extends to c. 186 sq.m. (c. 2,002 sq.ft.)
Built C. 2007
Cul-De-Sac Setting
G-F-C-H – High Efficiency Boiler
Wood Burning Stove
Zoned Heating Controls
Internal Vacuum System
Highly Convenient Location
Fully Alarmed & Security Camera System
West Facing Rear Orientation
Overlooking Small Green Area
Private Rear Aspect
External Elec Sockets
Paved Patio Seating Area
Mature Landscaped Rear Garden
Off-Street Parking
Cobble Lock Front Drive
Wooden Garden Shed
Accommodation Includes
Entrance Hallway (2.13m x 5.52m)
Guest WC (1.45m x 1.57m)
Living Room (6.04m x 4.10m)
Dining Area (3.37m x 4.46m)
Kitchen (3.65m x 5.86m)
1st Floor
Landing
Bedroom 1 (3.14m x 3.50m)
En Suite (1.20m x 2.70m)
Bedroom 2 (2.95m x 3.36m)
Bedroom 3 (2.71m x 2.57m)
Bedroom 4 (2.35m x 2.95m)
Main Bathroom (2.70m x 1.67m)
2nd Floor
Bedroom 5 (6.01m x 4.48m) (1.92m x 1.46m)
En Suite (0.82m x 2.50m) (1.05m x 1.05m)
Building Energy Rating
BER: C1
Viewing Details
Strictly by appointment with the sole selling agent.

