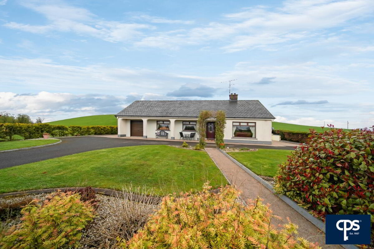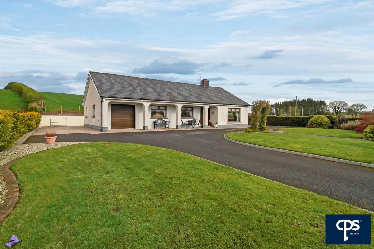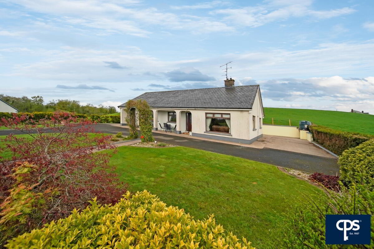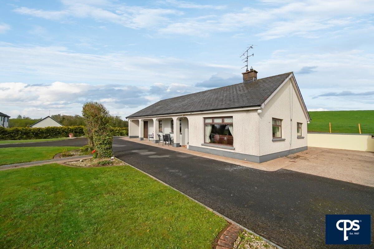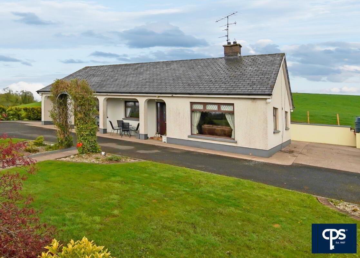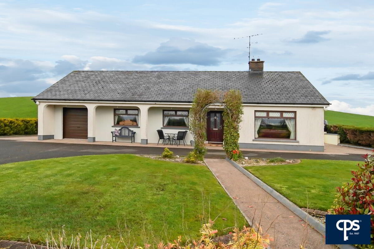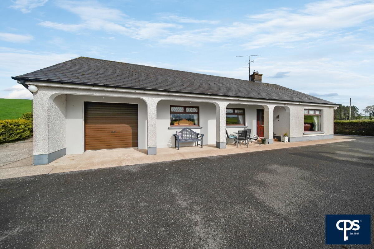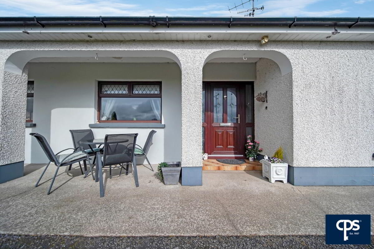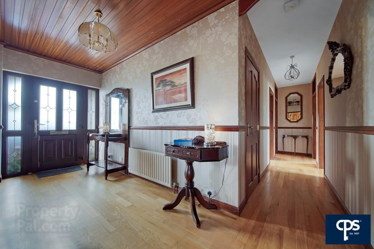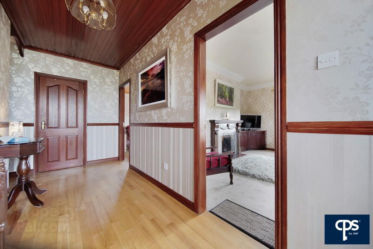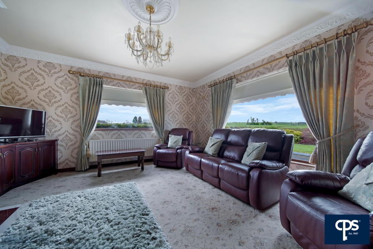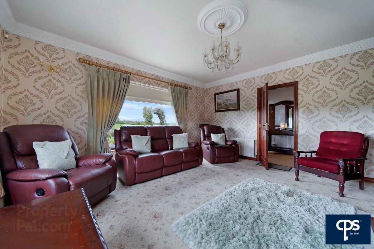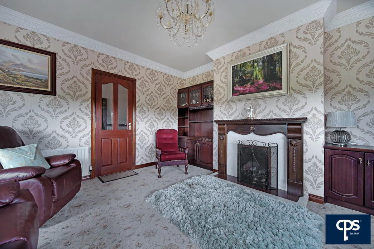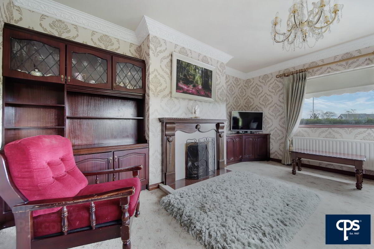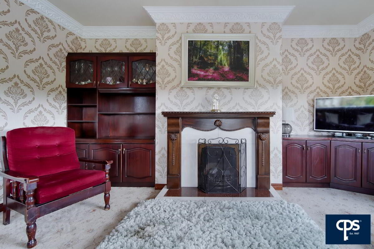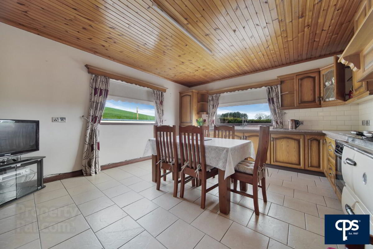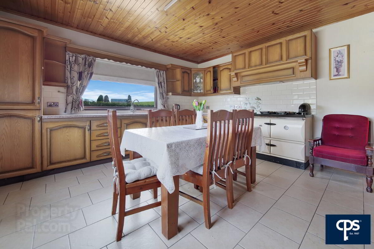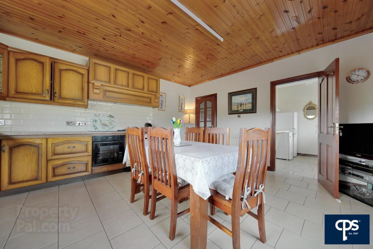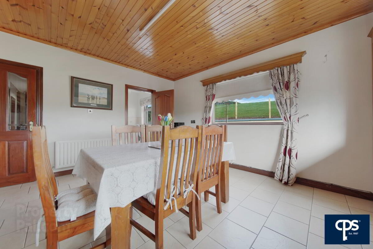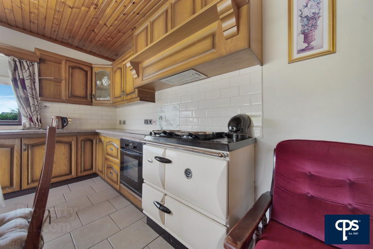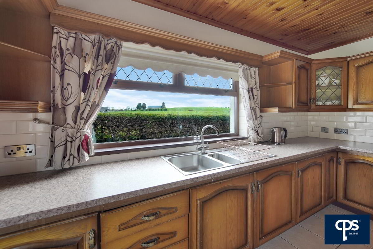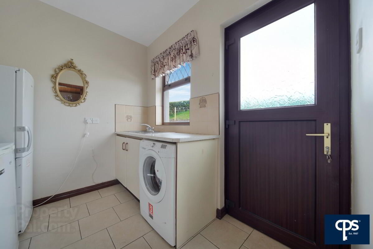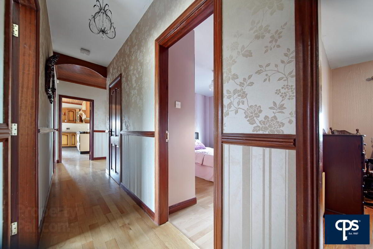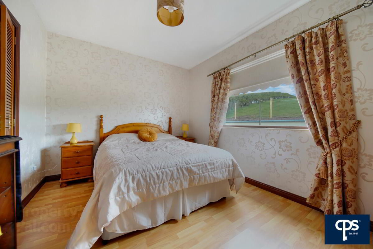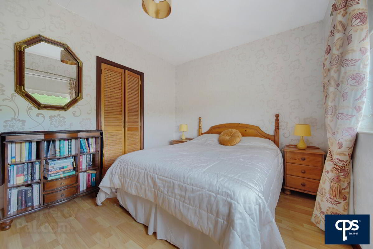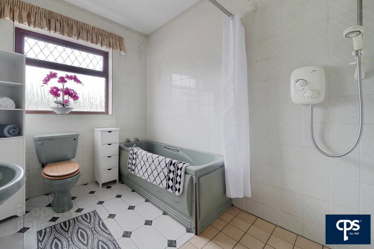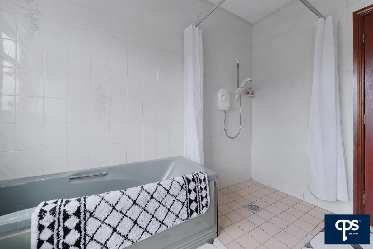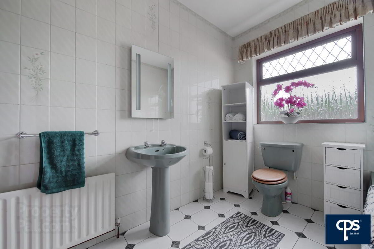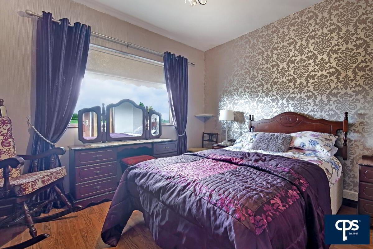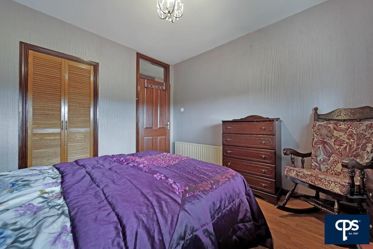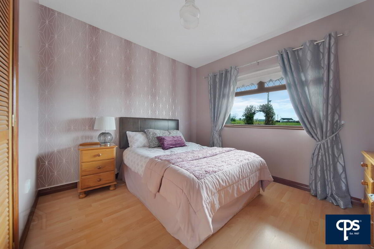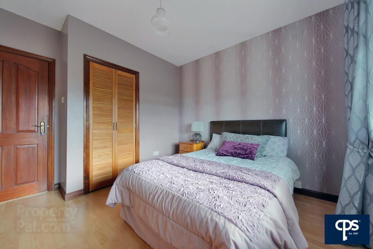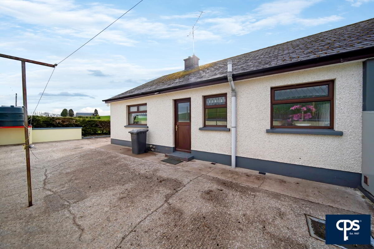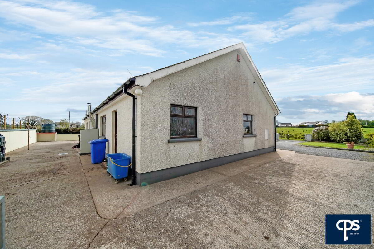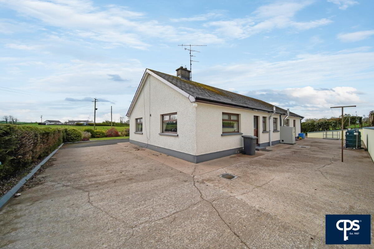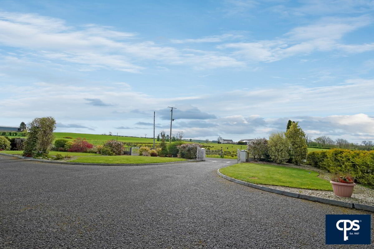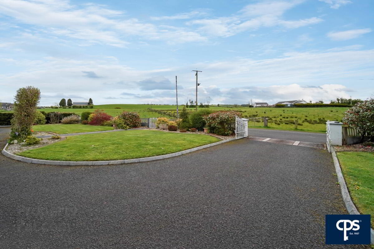14 Routingburn Road,
Omagh, BT79 0QZ
3 Bed Bungalow
Price £189,950
3 Bedrooms
1 Bathroom
1 Reception
Property Overview
Status
Under Offer
Style
Bungalow
Bedrooms
3
Bathrooms
1
Receptions
1
Property Features
Tenure
Not Provided
Energy Rating
Heating
Oil
Broadband
*³
Property Financials
Price
£189,950
Stamp Duty
Rates
£1,064.36 pa*¹
Typical Mortgage
Property Engagement
Views Last 7 Days
487
Views Last 30 Days
3,015
Views All Time
14,620
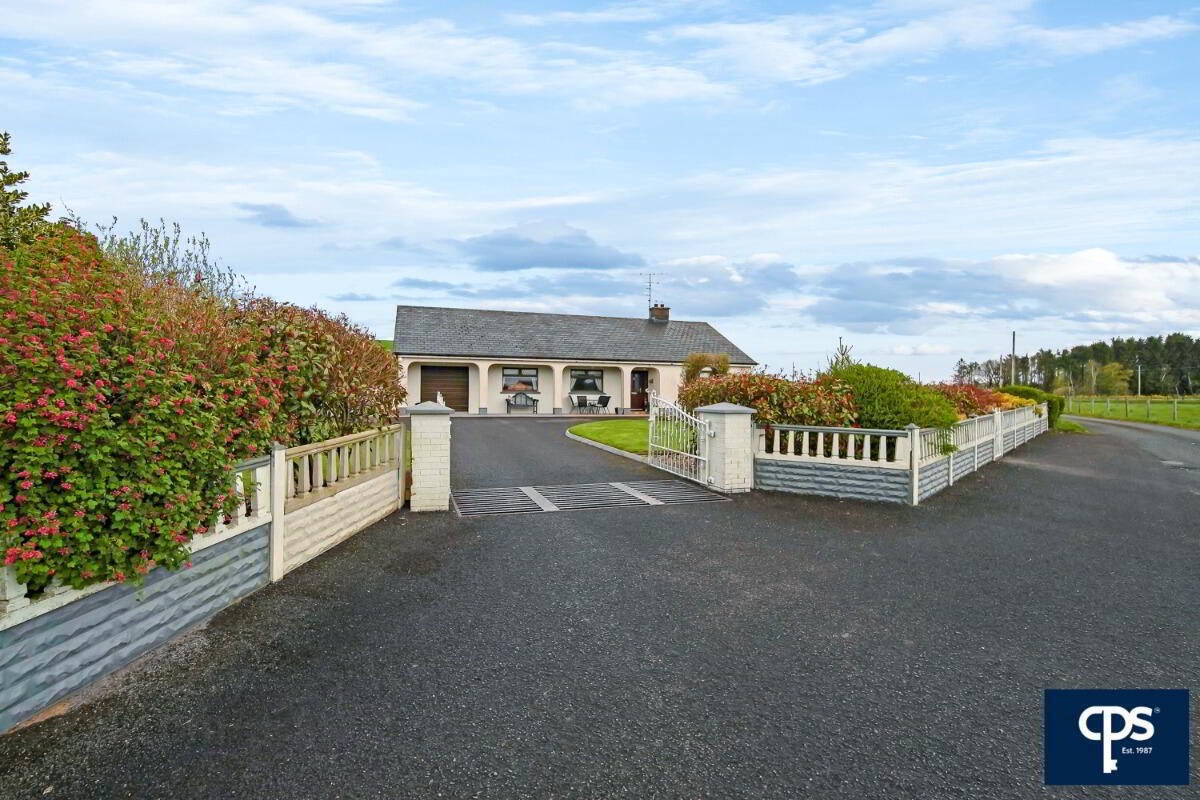
Closing to new offers at 12noon on Friday 27th June 2025!
Charming Detached Countryside Bungalow on Routingburn Road
This well-presented detached bungalow offers spacious and versatile accommodation, ideally suited for family living. The property comprises three generously proportioned bedrooms, a family bathroom suite, a bright kitchen/dinette, a separate utility room, and a spacious family sitting room featuring a beautiful open fire and a feature fireplace.
Set on a mature, well-maintained site, the home is surrounded by landscaped gardens laid in lawn, complemented by established shrubbery and boundary hedging that enhance privacy and tranquillity. A tarmac driveway, concrete rear yard, and a convenient drive-around layout provide ample parking and easy vehicle access. The property also benefits from an integrated garage.
Ideally located on Routingburn Road, this home is a short drive from the main A5 Curr Road, offering excellent commuter links. Omagh town centre is approximately 10 miles away, with Ballygawley Roundabout just 7 miles, providing easy access to major road networks and amenities.
- Detached Bungalow Set On A Mature Site With Countryside Views
- Three Well-Proportioned Bedrooms
- Spacious Sitting Room With Open Fire-
- Excellent Range Of High & Low Level Kitchen Units
- Separate Utility & Integrated Garage
- Tarmac Driveway & Rear Concrete Yard
- Located Approx. 10 Mile From Omagh & 7 Mile From Ballygawley
- Ideal Home For Those Looking To Escape To The Country
Accommodation:
Living Room - 4.78m x 4.49m
Feature fireplace, open fire. Carpet flooring. Built in cupboards.
Kitchen / Dining - 4.78m x 4.37m
High & low level units. Integrated electric oven, hobs & extractor fan. Stanley range cooker. Tile flooring with partial wall tiling.
Utility - 2.58m x 2.14m
Low level units. Stainless steel sink & drainer. Plumbed for white goods. External door to rear.
Bathroom - 2.95m x 2.26m
Toilet, basin, pedestal, panelled bath, walk in shower. Wall and floor tiling.
Bedroom 1 - 4.03m x 2.97m
Laminate wooden flooring.
Bedroom 2 - 3.57m x 3.37m
Laminate wooden flooring.


